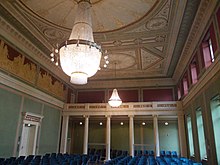Lion building
The main building of the Halle campus of the Martin Luther University Halle-Wittenberg is known as the Lion Building . It is located on Universitätsplatz in the old town of Halle (Saale) .
Building history

Before it was built, the Ratswaage am Markt (demolished in 1948) served as the university's headquarters. Lectures took place either in this or in the professors' private houses as well as various temporary arrangements. After the unification of the Universities of Halle and Wittenberg in 1817, a larger auditorium building became necessary. Karl Friedrich Schinkel's proposal to expand and convert Moritzburg into a university was rejected as too expensive. Instead, the former Franciscan monastery was demolished in 1828 and a new auditorium was built on this site from 1832 to 1834.
The design comes from the Schinkel student Ernst Friedrich Zwirner (later Cologne cathedral master builder), with the collaboration of Wilhelm August Stapel and Wilhelm Heinrich Matthias . It is kept in the late classical style. It was the first new university building in Germany to be completed in the 19th century. Today's lion building - in the form of an approximately cube-shaped central building - was actually planned as the middle wing of a larger complex, but the side wings and inner courtyards were not realized for cost reasons. The cube-like shape with an attached roof lantern earned the building the nickname “coffee mill”. The auditorium was inaugurated on Reformation Day in 1834. Only decades later was the campus added to by other buildings - Robertinum (1889), Melanchthonianum (1900–1902) and Thomasianum (1910).
description
The ground floor houses smaller lecture halls and rooms of the central university administration (matriculation office, student service center). The university auditorium, a graduation hall, several larger lecture halls and exhibition rooms for the custodian (the university's art collection) are located on the first floor. The third floor is for the university collections. All rooms are grouped around a central atrium. The staircase hall is designed in the manner of an atrium with a column-supported gallery. According to the Halle architecture guide, it is “an extraordinarily effective spatial staging” because of its “ increasing spaciousness at great heights ”.
Works of art
The cast iron lion sculptures from which it is named were created in 1816 by Johann Gottfried Schadow, initially for a monument in Bunzlau in Silesia . The city of Halle acquired the casts in 1822 and integrated them the following year into the design of the tube fountain on the market square . Heinrich Heine wrote a poem in 1823/24 alluding to the suppression of student associations after the Karlsbad resolutions :
“At Halle in the market, there are two large lions.
Oh, you Halle lion defiance, how have you been tamed! "
When the old market fountain was removed in 1868, the lions were moved to the steps of the main university building. They thus became a distinctive symbol of the institution. The name of the main university building as the “lion building” was first used by students, but is now also used officially. The university's online portal for students, applicants, lecturers and employees is called the Löwenportal based on this .
In addition, the lion building contains numerous busts depicting important scholars and people from the history of the Universities of Halle and Wittenberg and which were created by well-known German sculptors. Ernst Friedrich August Rietschel designed the busts of Wilhelm Gesenius and Johann Christian Reil ; the busts of Martin Luther and Philipp Melanchthon are from Gerhard Marcks ; Fritz Schaper created the bust of Christian Thomasius . Ludwig Wilhelm Wichmann , Christian Friedrich Tieck , Heinrich August Walger , Hermann Heidel and Ferdinand Hartzer contributed further busts . On the top floor there is also the mural frieze “The four faculties” by Gustav Adolph Spangenberg (1883–88).
organ
The organ in the university auditorium was built in 1926 by the organ building company W. Sauer from Frankfurt (Oder) as opus 1333. The instrument initially had 22 registers (including 3 transmissions) on two manuals and a pedal (pneumatic pocket drawer ). The console is located in front of the blind prospectus, above the organ, which is covered by a fabric covering. In 1928 the instrument was amplified. The disposition was extended by 10 registers. In 2007 the organ was comprehensively cleaned and restored by the builder company.
|
|
|
||||||||||||||||||||||||||||||||||||||||||||||||||||||||||||||||||||||||||||||||||||||||||||||||||||||||||||
Individual evidence
- ↑ a b c d Holger Brülls, Thomas Dietzsch: Architectural Guide Halle an der Saale. Reimer, Berlin 2000, p. 44.
- ↑ From the coffee grinder to the lion building. In: Hallesche Immobilien , 66th edition: September 2017, p. 4.
- ^ Gerhard Höhn: Heine manual. Time - person - work. JB Metzler, Stuttgart / Weimar 1997, p. 73.
- ↑ Sarah Huke: The lions on the university square. Martin Luther University Halle-Wittenberg, November 25, 2019.
- ↑ Information on the repair ( memento of October 23, 2014 in the Internet Archive ) of the organ on the website of the organ building company
Web links
Coordinates: 51 ° 29 ′ 11.5 " N , 11 ° 58 ′ 9.7" E


