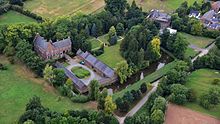Lauvenburg
| Lauvenburg | ||
|---|---|---|
| Creation time : | around 1356 | |
| Castle type : | Niederungsburg | |
| Conservation status: | well preserved | |
| Construction: | Brick | |
| Place: | Nemmenich | |
| Geographical location | 50 ° 41 '15 " N , 6 ° 41' 11.6" E | |
|
|
||
The Lauvenburg stands on the southern outskirts of Nemmenich , a district of Zülpich in the Euskirchen district , North Rhine-Westphalia.
description
In the year 1356 a Henz von Loewenberg (Lauvenburg) appears in an aldermen's protocol who, as a local nobleman, has certainly named himself after his castle residence. The moated castle was then an open house of the Duke of Jülich . A robber baron lived in the castle, whose name has not been passed down.
Until 1603, the Lords of Dreiborn owned the Lauvenburg. After that it was the dukes of Jülich . She was represented by the bailiff von Nideggen . The Codex Welser lists a Johann Heinrich Cramer von Clausagh as the owner in 1723. The French émigré Count Latour was the owner from 1760 to 1794 . The doctor Johann Wilhelm Krüppel then leased them from the French domain administration. In 1808 he bought the castle. Krüppel later sold it to the Cologne broker Winand Guffani, who sold it to the farmer Bergerhausen for 40,000 thalers in 1860 . His heirs, the Wasserburger family, still own the castle.
The property, built in the form of a classic two-part moated castle, is very well preserved. The water ditches are supplied with water by the mill ditch fed by the Rotbach . The almost square castle island is only built on on the eastern side. The rest of the island consists of a mighty tree garden. In the southeast corner, separated by an angular moat, is the manor house . It is a brick building from the late Gothic period . The gate wing seems to have belonged to the old castle. The outer bailey consists of two long brick wings and a crenellated wall on the narrow side, in which the pointed arched gate forms the access to the complex. It is possible via a stone bridge that has replaced the old wooden bridge. The entire outer bailey was renewed after a fire in 1868.
The castle was entered on September 24, 1981 in the list of monuments of the city of Zülpich under number 13.
literature
- Harald Herzog: Castles and palaces, history and typology of the aristocratic seats in the Euskirchen district , Rhineland-Verlag Cologne, 1989, ISBN 3-7927-1226-1


