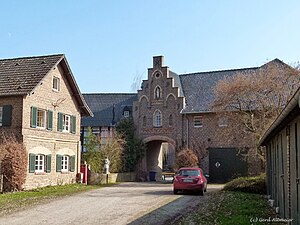House Dürffenthal
| House Dürffenthal | ||
|---|---|---|
| Creation time : | 13th century | |
| Castle type : | Niederungsburg | |
| Conservation status: | completely preserved | |
| Construction: | Quarry stone, field fire bricks | |
| Place: | Ülpenich | |
| Geographical location | 50 ° 40 '50.7 " N , 6 ° 41' 19.1" E | |
| Height: | 157 m above sea level NN | |
|
|
||
Haus Dürffenthal is located west of Ülpenich , a district of Zülpich in the Euskirchen district in North Rhine-Westphalia, north of today's federal highway 56 on Rotbach in the formerly marshy floodplain .
House Dürffenthal is a listed late medieval three-storey quarry stone building with a bailey , a garden and a chapel .
In 1307 the knightly noble family von Dürffenthal is mentioned for the first time. Their ancestors had already donated a tithe right to the St. Martin Abbey in Cologne . In the 14th century the von Dürffenthals were in feudal relationship with the Counts of Jülich . A chapel is mentioned for the first time in this century and the noble family died out. At the beginning of the 15th century, Daniel von und zu Berg is lord of Dürffenthal, and the family also owned Burg Blens , Burg Hausen and Burg Irnich . In the middle of the 16th century, the Berg zu Blens line died out, so that Dürffenthal became the center of life for the Berg family. In 1809 Haus Dürffenthal was sold to Aegidius Thoelen, who in turn transferred it in 1818 for 16,000 Reichstaler to Andreas Heuser, who previously lived at Burg Zievel. In 1834 the castle was included in the registers of the Jülisch knights' seats suitable for the state assembly . The castle is still privately owned in 2012 and is used, among other things, for residential purposes with an attached horse boarding house.
The two-part moated castle has an extensive moat system that is fed by the Rotbach. The trenches must remain filled, otherwise the post gratings under the mansion's foundations would be endangered. The outer bailey consists mainly of half-timbered buildings from the 18th and 19th centuries and a huge, massive cowshed . The neo-Gothic gateway dates from 1879. The previous buildings can be seen in a drawing from 1723 in the Welser Codex .
The mansion, on its own island, consists of an angular building with a two-story east wing with a corner tower and a short three- story west wing. Most of the west wing dates from the 13th century. In the 15th century the manor house was expanded as it still exists today. The neo-Gothic chapel, built in 1905, is located on the south side of the Grabengeviert.
In 1904 a Roman grave with an enamel-painted glass bottle from the second half of the 3rd century AD was found at Haus Dürffenthal. The illustration shows a chariot race and is labeled PROVINCIA BELGIC (A).
House Dürffenthal was entered on September 24, 1981 under number 15 in the list of monuments of the city of Zülpich .
literature
- Harald Herzog: Castles and palaces, history and typology of the aristocratic seats in the Euskirchen district . Rheinland-Verlag, Cologne 1989, ISBN 3-7927-1226-1 , page 232
- Anna Barbara Follmann-Schulz: The Roman glasses in the Rheinisches Landesmuseum Bonn . Rheinland-Verlag, Cologne 1992. Pages 76-78 (about the glass bottle).



