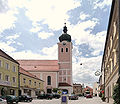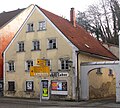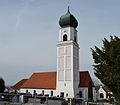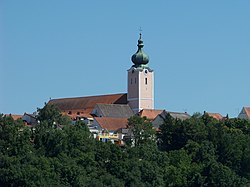List of architectural monuments in Landau an der Isar
The monuments of the Lower Bavarian town of Landau an der Isar are compiled on this page . This table is a partial list of the list of architectural monuments in Bavaria . The basis is the Bavarian Monument List , which was first drawn up on the basis of the Bavarian Monument Protection Act of October 1, 1973 and has since been managed by the Bavarian State Office for Monument Preservation . The following information does not replace the legally binding information from the monument protection authority.
Architectural monuments in Landau an der Isar
| location | object | description | File no. | image |
|---|---|---|---|---|
| Bahnhofstrasse 17 ( location ) |
Freight hall | Formerly part of the Landau an der Isar train station, bare brick building with a gable roof, around 1875. | D-2-79-122-91 | |
| Bahnhofstrasse 31 ( location ) |
Landau an der Isar station | based on plans by Carl Gustav von Zenger , around 1875; Station building, three-part brick building with house structure and flat hip roofs, single-storey reception hall and two-storey corner buildings, platform hall on cast-iron pillars facing the track structure; northeast engine shed, single-storey bare brick building with gable roof. | D-2-79-122-89 |

|
| Bockerlbahnradweg; Isar; Isarau; Klärwerkstrasse; Koenigsberger Strasse; Mühlbach; Near Isar ( location ) |
Former railway bridge | the single-track branch line Landau an der Isar-Arnstorf , so-called Bockerlbrücke, which was closed in 1994 , consists of a box bridge made of mild steel on a concrete substructure, two five- or two-arched stamped concrete bridges and an iron stud arch bridge, connected by a route on a dam, marked 1902 | D-2-79-122-90 |
 more pictures |
| Fleischgasse 62 ( location ) |
school-building | Two-storey hipped roof building with column portico, tail gable and plaster structure, around 1910. | D-2-79-122-4 | |
| Hauptstrasse 80 ( location ) |
Residential building | three-storey building with tail gable, domed turret, balcony and rich plaster structure, end of the 19th century | D-2-79-122-5 |

|
| Heilig-Kreuz-Straße 18 ( location ) |
Catholic cemetery church of the Holy Cross | late Gothic hall church with offset choir, extension with vestibule in the west, baroque extension, baroque south tower with onion; with furnishings and grave plaques from the 18th and 19th centuries Century; Cemetery wall with funerary chapels, 19th century | D-2-79-122-7 |
 more pictures |
| Höckinger Straße 6 ( location ) |
House and wine bar | Former tavern, two-storey solid building with half-hip mansard roof, early 19th century | D-2-79-122-8 |

|
| Höckinger Straße 9 ( location ) |
Former tanner's house | now local history museum, two-storey saddle roof building with block construction knee-height, rear with arbors 17th / 18th. Century, extension with balcony, probably 1797 | D-2-79-122-9 |

|
| Kalvarienberg ( location ) |
Crucifixion group | Sculptures on stone plinths with inscription panels, inscribed 1839 and 1844 | D-2-79-122-11 | |
| Ludwigstrasse 11 ( location ) |
Residential and commercial building | three-storey eaves side building with gable and plaster structure in neo-renaissance forms, late 19th century | D-2-79-122-13 |

|
| Marienplatz ( location ) |
Fountain | So-called Marienbrunnen, octagonal stone basin with volutes, mid-18th century, figure of Mary on column (replica), redesigned in 1973. | D-2-79-122-18 |

|
| Marienplatz 5 ( location ) |
Former district office | two-storey eaves side building with mansard roof and rustic structure, first half of the 19th century | D-2-79-122-17 |

|
| Near Fritz-Kollmann-Straße ( location ) |
Wayside shrine | with image fields and Christ Salvator niche, historicizing, 19th century | D-2-79-122-1 | |
| Near Marbstraße ( location ) |
Fountain parlor | Cellar construction with water shafts, around 1750; at Marienhöhe. | D-2-79-122-14 | |
| Near St 2114 ( location ) |
Plague cross | 19th century, with a commemorative plaque from 1888 to the plague cemetery from 1713; Redesigned in 1976. | D-2-79-122-29 | |
| Oberer Stadtplatz 1 ( location ) |
Clay relief | Mary with child, Gothic, in the vestibule; Memorial plaque to the fire in 1743, marked 1843, on the first floor. | D-2-79-122-19 |

|
| Oberer Stadtplatz 10 ( location ) |
Former inn | three-storey eaves side building with gate entrance and plaster structure, 2nd half of the 19th century | D-2-79-122-20 |

|
| Oberer Stadtplatz 14 ( location ) |
Rectory | Two-storey mansard hipped roof with plaster structure and protruding east wing, 1749. | D-2-79-122-95 |

|
| Oberer Stadtplatz 15 ( location ) |
Catholic parish church of the Assumption | Baroque wall pillar church with west tower, north Baroque oil mountain building, built by Dominico Mazio (Dominikus Magzin, approx. 1660–1730) from 1713, tower substructure medieval; with equipment; Cross group, 19th century; on the south side. | D-2-79-122-21 |
 more pictures |
| Oberer Stadtplatz 18 ( location ) |
Inn | formerly north-eastern part of the so-called box courtyard, two-storey eaves side building with dwarf house, hipped roof and passage, in the core 16th century, redesigned 19th century; Rear building, former stable building and barn, late Gothic saddle roof building with blind arches and pointed arched windows, probably 16th century | D-2-79-122-22 |

|
| Oberer Stadtplatz 20 ( location ) |
Formerly Kastenhof | Part of the castle complex destroyed in 1504, now a museum, three-storey solid building with steep gable, in the core 15th / 16th. Century, south wing (modern shortened), mid 19th century, north connecting building with pitched roof, 16th century | D-2-79-122-23 |
 more pictures |
| Sebastianiplatz ( location ) |
Fountain | So-called Sebastian Fountain, with a figure of St. Sebastian on a column in an octagonal stone fountain basin, neo-Gothic, 2nd half of the 19th century | D-2-79-122-33 |

|
| Spitalplatz 2 ( location ) |
Residential and commercial building | two-storey gable building, inscription panel marked 1759; Outbuildings. | D-2-79-122-24 |

|
| Spitalplatz 7 ( location ) |
Catholic Hospital Church of the Holy Spirit | neo-Gothic brick building with roof turrets and retracted choir, 1859/61; with equipment. | D-2-79-122-26 |

|
| Stadtgraben 17 ( location ) |
Former round tower of the city fortifications | converted for residential use; Cellar vault of a former powder tower, the core of the 16th century | D-2-79-122-2 | |
| Steinfelsstrasse 14 ( location ) |
Stone figure | of St. Johann v. Nepomuk, by K. von Ranson, after 1900; in the garden. | D-2-79-122-27 |

|
| Steinfelsstrasse 28 ( location ) |
Catholic pilgrimage church of the Visitation of the Virgin Mary | so-called stone rock church, baroque hall with roof turret, choir built around sandstone rocks, end of 17th / beginning of 18th century, consecrated in 1716; with equipment. | D-2-79-122-28 |
 more pictures |
| Theresienstraße 4 ( location ) |
Formerly a Franciscan hospice | two-storey hipped roof building with pilaster framing on the portal, 1726/27; former monastery kitchen, ground floor side wing, early 18th century | D-2-79-122-30 |

|
| Theresienstraße 36 ( location ) |
Residential building | Two-storey villa-like building with half-hipped roof, bay window and balcony on a high basement, plaster structure in Art Nouveau forms, marked 1911 | D-2-79-122-31 | |
| Unteres Buchet 22 ( location ) |
Plague chapel | whitewashed brick building, early 18th century; with equipment. | D-2-79-122-34 |
Architectural monuments according to districts
Ahausen
| location | object | description | File no. | image |
|---|---|---|---|---|
| Near Heilig-Kreuz-Straße ( location ) |
Way of the Cross | 12 stone pillars with reliefs, probably 20th century | D-2-79-122-92 |
Attenhausen
| location | object | description | File no. | image |
|---|---|---|---|---|
| Attenhausen 1 ( location ) |
Former farmhouse | Flat saddle roof building with log building upper floor, 2nd half of the 18th century, business section renewed. | D-2-79-122-35 |
Fichtheim
| location | object | description | File no. | image |
|---|---|---|---|---|
| In Fichtheim ( location ) |
Street chapel | structured building, 2nd quarter of the 19th century | D-2-79-122-36 |
Wooden houses
| location | object | description | File no. | image |
|---|---|---|---|---|
| Holzhäuseln 1 ( location ) |
Small farmhouse | two-storey block building with a gable roof, early 19th century, roof later | D-2-79-122-39 | |
| Holzhäuseln 4 ( location ) |
Former small farmhouse | Residential part of two-storey block building with gable roof, early 19th century, roof later | D-2-79-122-40 |
Chambers
| location | object | description | File no. | image |
|---|---|---|---|---|
| Wisselsdorfer Straße 23 ( location ) |
Catholic parish church of St. Stephan | Hall church with south tower, Romanesque components on nave and tower, otherwise new building in 1888; with equipment | D-2-79-122-41 |

|
| Wisselsdorfer Straße 26 ( location ) |
Former rectory | two-storey saddle roof building with facade structure, after 1882 | D-2-79-122-42 | |
| Wisselsdorfer Strasse 33; Wisselsdorfer Straße 39 ( location ) |
Farmhouse | Two-storey flat gable roof building with a log building upper storey and two sheds, stable on the gable side, mid-18th century | D-2-79-122-43 |
Mettenhausen
| location | object | description | File no. | image |
|---|---|---|---|---|
| Andreasstrasse ( location ) |
Wayside shrine | small brick building, second half of the 19th century; west on the Vils | D-2-79-122-47 | |
| Spherical fields ( location ) |
Field chapel | small articulated saddle roof building, first half of the 18th century; in memory of the former place and the Mettenhausen cemetery, south of the Vils | D-2-79-122-46 | |
| Sankt-Mauritius-Straße 8 ( location ) |
Catholic Parish Church of St. Mauritius | neo-Gothic bare brick building, hall church with north tower and retracted choir, built by M. Dendl according to a plan by Leonhard Schmidtner , 1862/63; with equipment | D-2-79-122-45 |
 more pictures |
Möding
| location | object | description | File no. | image |
|---|---|---|---|---|
| Frühlingstrasse 14 ( location ) |
chapel | Building with roof turret and slightly retracted choir, probably second half of the 19th century; with equipment | D-2-79-122-48 |

|
Niederhöcking
| location | object | description | File no. | image |
|---|---|---|---|---|
| Dingolfinger Straße 33 ( location ) |
Choir of the previous church | today working day chapel of the Catholic parish church of St. Martin, 1st half of the 15th century, with furnishings ; West tower of the previous building, modified in 1855; Equipment from the previous church transferred to the new building constructed in 1997/98, Gothic and 2nd half of the 19th century; War memorial chapel, saddle roof building with loggia and roof turret, 4th quarter of the 19th century | D-2-79-122-49 |
 more pictures |
| Dingolfinger Straße 45 ( location ) |
Farmhouse | two-storey saddle roof building with block gable and high arbor, 18th / 19th centuries century | D-2-79-122-50 | |
| Fichtheimer Straße 2 ( location ) |
Rectory | two-storey saddle roof construction, built in 1849; former stables, massive gable roof construction, at the same time | D-2-79-122-51 |

|
Oberframmering
| location | object | description | File no. | image |
|---|---|---|---|---|
| Kirchweg 10 ( location ) |
Catholic branch church St. Petrus | late Romanesque building with a straight choir closure and south tower, second half of the 13th century, arched in late Gothic style and modified in Baroque style; with equipment | D-2-79-122-53 |

|
| Schanzstrasse 3 ( location ) |
Farmhouse of a Hakenhof | Saddle roof construction with partially plastered log building upper floor and eaves, second half of the 19th century | D-2-79-122-54 |

|
| Schanzstrasse 5 ( location ) |
Farmhouse of a Hakenhof | Saddle roof construction with a log building upper floor, essentially at the end of the 18th century | D-2-79-122-55 |

|
Oberhöcking
| location | object | description | File no. | image |
|---|---|---|---|---|
| Dingolfinger Straße 91 ( location ) |
Catholic branch church St. Pankraz | neo-Gothic bare brick building with roof turret and retracted choir, 1868/69; with equipment | D-2-79-122-56 |

|
| Rear village 28 ( location ) |
Small farmhouse | Saddle roof construction with log building upper floor and eaves, marked 1858 on the gable | D-2-79-122-59 |

|
| Rear village 53 ( location ) |
Einfirsthof | Pitched roof construction with upper floor block construction and eaves, on the Riegelwand economic section, first half of the 19th century | D-2-79-122-60 |

|
Poldering
| location | object | description | File no. | image |
|---|---|---|---|---|
| Walnussstrasse 4 ( location ) |
Farmhouse | Two-storey block building with a flat gable roof, three gable walls and richly carved supports, brick stable on the gable side, second half of the 18th century | D-2-79-122-61 |

|
Reichersdorf
| location | object | description | File no. | image |
|---|---|---|---|---|
| Near Aufhauser Straße ( location ) |
Chapel shrine | with triangular gable and pilasters, second quarter of the 18th century; at the Vilsbrücke | D-2-79-122-64 |

|
| To Kirchplatz 1 ( location ) |
Former rectory | former rectory, two-storey solid building with half-hipped roof, marked 1710; former parish hall, with a log building upper floor, probably 18th century; southern enclosure, with segmental arch openings, probably 19th century | D-2-79-122-62 | |
| To Kirchplatz 9 ( location ) |
Catholic parish church of St. Martin | late Gothic hall building with low choir and west tower, 15th century, modified in 1735; with equipment | D-2-79-122-63 |

|
Rottersdorf
| location | object | description | File no. | image |
|---|---|---|---|---|
| Andreasstrasse 11 ( location ) |
Catholic branch church St. Andreas | late Romanesque hall building with roof turret, end of the 13th century, tower 1692, reworked in 1870; with equipment | D-2-79-122-65 |
Thalham
| location | object | description | File no. | image |
|---|---|---|---|---|
| Hungerbergfeld, on the road to Kammern ( location ) |
Wayside chapel | simple saddle roof construction, 19./20. Century; with equipment | D-2-79-122-67 |
Thambach
| location | object | description | File no. | image |
|---|---|---|---|---|
| Near Thambach ( location ) |
St. Anton Chapel | small hall building with ridge turret and covered forecourt, first half of the 18th century; with equipment | D-2-79-122-68 |
Thanhöcking
| location | object | description | File no. | image |
|---|---|---|---|---|
| Sankt-Petrus-Straße 4 ( location ) |
Catholic branch church of St. Peter and Paul | small hall building with west tower, 14th century, choir and elevation later; with equipment | D-2-79-122-69 | |
| Sankt-Petrus-Straße 6 ( location ) |
Four-sided farmhouse | Farmhouse of a four-sided courtyard, flat saddle roof construction with log building upper floor and eaves, second half of the 18th century | D-2-79-122-70 |
Tuntenberg
| location | object | description | File no. | image |
|---|---|---|---|---|
| Tuntenberg 1 ( location ) |
Four-sided farmhouse | Saddle roof construction with plastered log building upper floor, knee floor and gable arbor, in the core 18th century, roof later. | D-2-79-122-71 |
Subframmering
| location | object | description | File no. | image |
|---|---|---|---|---|
| Bauerngasse 1 ( location ) |
Former manor | consisting of two-storey saddle roof or hipped roof buildings with east tower in historicizing forms, early 20th century; Enclosure with curved portal and southern path chapel, probably at the same time. | D-2-79-122-73 |

|
| Bauerngasse 5 ( location ) |
Catholic branch church St. Michael | Hall building with straight choir closure and north tower, choir late Romanesque, 2nd half of the 13th century, tower 15th century, nave 1719; with equipment | D-2-79-122-72 |

|
Usterling
| location | object | description | File no. | image |
|---|---|---|---|---|
| Brunnberg ( location ) |
Wayside shrine | neo-Gothic, around 1840/50; with the figure of St. John bapt., which fills almost the entire room; below the "Growing Stone" . | D-2-79-122-76 |

|
| In Usterling ( location ) |
Chapel of St. John | baroque building with roof turret, mid-18th century; with baroque altar with twisted pair of columns, altarpiece St. Johannes bapt. with cross staff and lamb; above the "Growing Stone". | D-2-79-122-77 |

|
| Mamminger Straße 62 ( location ) |
Catholic branch church of St. John the Baptist | staggered building in bright brick masonry and saddle tower, late Gothic, early 16th century; with equipment ; Enclosure, brick wall with granite coverings on the pillars and wrought iron gates, late 19th century | D-2-79-122-74 |
 more pictures |
| Mamminger Straße 68 ( location ) |
Farmhouse | Saddle roof construction with log building upper storey, partly boarded, in the core 18th century | D-2-79-122-75 |
Pond
| location | object | description | File no. | image |
|---|---|---|---|---|
| Bienenweg 8 ( location ) |
Farmhouse | Saddle roof construction with log building upper floor, partly paneled, first half of the 19th century, roof later | D-2-79-122-78 | |
| In Weihern ( location ) |
Hamlet chapel | small hall building with roof turret, built in 1845; with equipment | D-2-79-122-80 |
Wildthurn
| location | object | description | File no. | image |
|---|---|---|---|---|
| Ritter-Waller-Strasse 16 ( location ) |
lock | multi-part two or three-storey complex with preserved late Romanesque keep, 13th century, neo-Gothic east wing built in 1911, north catholic palace chapel of the Virgin Mary Conception, built in 1840, reworked in 1911; with equipment ; east of the castle wall with pavilion, probably 1911; former malt house, gable roof with stepped gables and clock tower with battlements, end of the 18th century and 1840; north Remisen, with arcades, end of the 18th century and 1840; Castle fountain, baroque, with stone figure, first half of the 19th century; north draw well. | D-2-79-122-81 |

|
| Ritter-Waller-Strasse 17 ( location ) |
Former beneficiary house | Two-storey Biedermeier saddle roof building with arched windows, mid-19th century | D-2-79-122-82 |
Wolfsdorf
| location | object | description | File no. | image |
|---|---|---|---|---|
| Simbacher Strasse 78; Stockaweg 3 ( location ) |
Farmhouse | Saddle roof construction with log construction upper floor and eaves, 18th century, roof later | D-2-79-122-84 | |
| Sommerstrasse 10 ( location ) |
Catholic branch church St. Alban | Baroque hall church with roof turret, first half of the 18th century; with equipment | D-2-79-122-83 |
Zeholfing
| location | object | description | File no. | image |
|---|---|---|---|---|
| Metzgergasse 2 ( location ) |
Catholic parish church of St. Laurentius | originally single-aisle complex with south tower, second half of the 13th century, extension to the hall, side aisles around 1500, sacristy 1734, tower superstructure 1921; with equipment ; Mount of Olives Chapel, late 18th century; with equipment | D-2-79-122-85 |
 more pictures |
| Osterhofener Straße 129 ( location ) |
Former rectory | former rectory, two-storey building with a flat hipped roof, around 1840/60; Massive stadel with forehip, 19th century | D-2-79-122-87 |

|
Zulling
| location | object | description | File no. | image |
|---|---|---|---|---|
| Blumenweg 9 ( location ) |
Catholic branch church of the Conception of Mary | late Gothic hall with retracted choir and west tower, end of the 15th century, the year 1478 on the choir arch; with equipment | D-2-79-122-88 |
 more pictures |
See also
Remarks
- ↑ This list may not correspond to the current status of the official list of monuments. The latter can be viewed on the Internet as a PDF using the link given under web links and is also mapped in the Bavarian Monument Atlas . Even these representations, although they are updated daily by the Bavarian State Office for Monument Preservation , do not always and everywhere reflect the current status. Therefore, the presence or absence of an object in this list or in the Bavarian Monument Atlas does not guarantee that it is currently a registered monument or not. The Bavarian List of Monuments is also an information directory. The property of a monument - and thus the legal protection - is defined in Art. 1 of the Bavarian Monument Protection Act (BayDSchG) and does not depend on the mapping in the Monument Atlas and the entry in the Bavarian Monument List. Objects that are not listed in the Bavarian Monument List can also be monuments if they meet the criteria according to Art. 1 BayDSchG. Early involvement of the Bavarian State Office for Monument Preservation according to Art. 6 BayDSchG is therefore necessary in all projects.
literature
- Sixtus Lampl , Wilhelm Neu: Lower Bavaria . Ed .: Michael Petzet , Bavarian State Office for the Preservation of Monuments (= Monuments in Bavaria . Volume II ). Oldenbourg, Munich 1986, ISBN 3-486-52393-7 .
Web links
Commons : Architectural monuments in Landau an der Isar - collection of images, videos and audio files
- Bavarian Monument Atlas (cartographic representation of the Bavarian architectural and ground monuments by the Bavarian State Office for Monument Preservation (BLfD) )
- List of monuments for Landau an der Isar (PDF) at the Bavarian State Office for Monument Preservation

