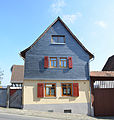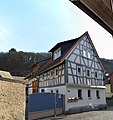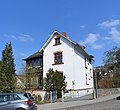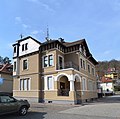List of cultural monuments in Eppstein
The following list contains the cultural monuments identified in the monument topography in the area of the municipality of Eppstein , Main-Taunus-Kreis , Hesse .
- Note: The order of the monuments in this list is based first on the districts and then on the address; alternatively, it can also be sorted according to the name, the number assigned by the State Office for Monument Preservation or the construction time.
The basis is the publication of the Hessian list of monuments, which was created for the first time on the basis of the Monument Protection Act of September 5, 1986 and has been continuously updated since then.
Bremthal
| image | designation | location | description | construction time | Object no. |
|---|---|---|---|---|---|
 more pictures |
Former school | Bremthal, Alte Schulstraße 2 Location hallway: 10, parcel: 305/5 |
The brick building by the architect Carl Belz from Langenschwalbach with two to eight window axes has ornamental variations in the brickwork and ornate window frames. The house, the gable side of which is emphasized by a stepped closure and the highlighting of the entrance with a gabled risalit, was used as a town hall and a school. | 1903 |
45478 |
 more pictures |
Bremthal, Bornstraße 1 position corridor 10, plot: 149/1 |
Gable-independent, plastered half-timbered house with a saddle roof and partially slated gable wall facing Bornstrasse, window extensions. Two-storey frame building from the 18th century with a slightly protruding upper storey. On the back an attached barn wing. | 18th century, barn 1758 |
45480 |
|
 |
Bremthal, Bornstraße 3 Location hallway: 10, parcel: 150/1 |
Plastered, gable-independent half-timbered house with a slightly overhanging upper floor. The large courtyard gate with entrance gate and manual gate in wood construction belongs to it. | Mid 18th century |
45481 |
|
| Bremthal, Bornstraße 5 Location hallway: 10, parcel: 152/1 |
Narrow, two-storey half-timbered house on a stone plinth that compensates for the sloping ground. | 1767 |
45482 |
||
 |
Bakehouse | Bremthal, Bornstraße 14 Location floor: 10, parcel: 244/1 |
The community bakery is a brick building with colored decorative elements such as door frames, cornices, pilaster strips. The bakery is the best preserved, but also the most recent example in the district. | around 1900 |
45483 |
 |
Bremthal, Bornstraße 21 Location floor: 10, parcel: 128/2 |
Stately, plastered and partly shingled half-timbered house, eaves on Bornstrasse on a very high, solid base. Half-timbered upper storey slightly overhanging. | 17./18. century |
45484 |
|
 |
Pumping station | Bremthal, Bornstrasse / Schäfergasse location floor: 10, parcel: 435/3 |
Pump station of Bremthaler water supply, earlier concrete high rusticated -socket and also projecting laterally, curly Blend gables. | 1913 |
45479 |
| Bremthal, complete system Bremthal location |
The entire complex of the village of Bremthal includes the old town center from the church and the surrounding courtyards south of Wiesbadener Straße to the west to the confluence with Niederjosbacher Straße. |
45477 |
|||
 more pictures |
Bremthal, Neugasse 1 Location hallway: 10, parcel: 179/2 |
Two-story, eaves-standing half-timbered house. A simple frame construction with relatively narrow, z. T. naturally curved woods. | 19th century |
45485 |
|
 |
Bremthal, Schäfergasse 3 Location floor: 10, parcel: 93/1 |
Courtyard from the eaves, recessed, two-storey residential building with a massively renovated ground floor, at an angle to this barn, e.g. T. in half-timbered. Eaves at the Schäfergasse half-timbered stable. | 18th century |
45486 |
|
 more pictures |
Bremthal, Wiesbadener Strasse 4 location |
53328 |
|||
 more pictures |
Bremthal, Wiesbadener Straße 13 location |
45487 |
|||
 |
Bremthal, Wiesbadener Straße 16/18 location |
45488 |
|||
 more pictures |
Catholic Church of St. Margareta | Bremthal, Wiesbadener Straße 19 Location floor: 10, parcel: 109/1 |
The neo-Gothic church was built according to plans by the Mainz diocesan master builder Josef Lucas . | 1888 |
45489 |
 |
Bremthal, Wiesbadener Straße 20 location |
45490 |
|||
 more pictures |
Bremthal, Wiesbadener Straße 23 Location |
45491 |
|||
| barn | Bremthal, Wiesbadener Straße 25 Location |
45492 |
|||
| barn | Bremthal, Wiesbadener Straße 26 location |
45493 |
|||
 |
Bremthal, Wiesbadener Straße 28 Location |
45494 |
|||
| barn | Bremthal, Wiesbadener Straße 29 Location |
45495 |
|||
 |
Bremthal, Wiesbadener Straße 30 location |
45496 |
|||
 |
Zweiseithof Wiesbadener Strasse 31 | Bremthal, Wiesbadener Straße 31 Location floor: 10, parcel: 147 |
around 1700 |
45497 |
|
 |
Bremthal, Wiesbadener Straße 33 Location |
45498 |
|||
| barn | Bremthal, Wiesbadener Straße 37 Location |
45499 |
|||
 |
Bremthal, Wiesbadener Straße 40 Location |
45501 |
|||
 more pictures |
Bremthal, Wiesbadener Straße 42 location |
45502 |
Holding
| image | designation | location | description | construction time | Object no. |
|---|---|---|---|---|---|
 more pictures |
Ehlhalten, Theophano 1 position hall: 16, parcel: 125 |
Two-sided courtyard, due to the given topographical conditions of unusual ground plan; stately home from the 17th / 18th centuries Century severely disturbed by modern extensions. Half-timbered barn from the early 19th century on a solid base | 17./18. century |
45505 |
|
 |
crossroads | Ehlhalten, outside local situation, on the road to Heftrich able corridor: 11, parcel: 12.03 |
Wooden wayside cross, mounted. Crossing ends in the shape of a clover, at the base of the cross a round-arched niche. Small corpus in detailed, careful execution (was not appropriate at the time of recording). | around 1900 |
45504 |
 |
Cemetery cross | Ehlhalten, Friedhof location hallway: 1, parcel: 276/1 |
Sandstone cemetery cross from 1858, the date with an inscription on the baroque volute base. | 1858 |
45523 |
 |
Bell jar | Ehlhalten, Friedhofskapelle location hallway: 1, parcel: 276/1 |
Small bell from 1479, today integrated into the modern mourning hall | 1479 |
45525 |
| barn | Ehlhalten, Gräfliche Straße 1a Location floor: 16, parcel: 234 |
Slanting barn in the courtyard area; Residential house and ancillary buildings of the two-sided courtyard renewed. Half-timbered construction with partially massive brickwork, garage fittings. Original gate preserved, lintel beam with typical diagonal recesses, richly profiled here. Dated on the lintel beam 1734 Johann Peter Wendel. | 1734 |
45506 |
|
 |
barn | Ehlhalten, Gräfliche Straße 2 Location hallway: 16, parcel: 15/1 |
Stately half-timbered barn with a solid stable part in exposed quarry stone masonry. | circa 1820 |
45507 |
| barn | Ehlhalten, Gräfliche Straße 4 Location floor: 16, parcel: 13 |
Half-timbered barn. High building with a gable roof on a broken stone base, willow stakes and clay infills partially preserved. | second half of the 19th century, partially rebuilt in 1920 |
45508 |
|
 |
Ehlhalten, Graefliche Strasse 10 location |
45510 |
|||
 |
Catholic Church of St. Michael | Ehlhalten, Kirchstrasse 1 location |
45511 |
||
 |
barn | Ehlhalten, Kirchstrasse 3 location |
45512 |
||
| Ehlhalten, Königsteiner Straße 21 location |
68128 |
||||
 |
Ehlhalten, Langstrasse 2 location |
45514 |
|||
 |
Barns and stables | Ehlhalten, Langstrasse 4 location |
45515 |
||
 |
barn | Ehlhalten, Langstraße 7 Location floor: 16, parcel: 143 |
Half-timbered barn in regular construction with a solid, former stable part and a typical gable roof towed over the barn door on one side. In 1989, while preserving the old construction, it was converted into a residential building. | 1828 |
45516 |
 |
Ehlhalten, Langstrasse 14 location |
45517 |
|||
 |
Ehlhalten, Langstrasse 18 location |
45518 |
|||
| Ehlhalten, Langstrasse 20 location |
45519 |
||||
| barn | Ehlhalten, Langstraße 23 Location hall: 16, parcel: 175/2 |
Half-timbered barn with a solid stable part. The stately barn with a gable roof and a former central gate has been extended to the side by a stable part. | early 19th century |
45520 |
|
| barn | Ehlhalten, Langstraße 37 Location floor: 16, parcel: 204 |
Gabled half-timbered barn, the location of which marks the historic western edge of the town. Basement level bricked with quarry stones, undisturbed regular half-timbered construction with short, parallel struts, threshold bars. | 1777 |
45522 |
|
| barn | Ehlhalten, Mühlweg 5 Location hallway: 16, parcel: 96/3 |
Barn building in the determining location on the edge of the town center of Ehlhalten. Softwood framework in very close and decorative bracing, especially the several opposing braces on the collar and corner posts. In 1993 expanded to a residential building. | 19th century |
45513 |
|
| barn | Ehlhalten, Rathausweg 9 Location hallway: 16, parcel: 7/2 |
Half-timbered barn with a low, solid base and a half-timbered extension. Stand construction with a clear, grid-like framework, continuous, symmetrically positioned, curved struts and flaps of the transoms. | 1631 |
45509 |
|
 |
crossroads | Ehlhalten, front of the cemetery location Village: 1 parcel: 290 |
Wayside cross with volute base from the 18th century. The baroque inscription within a cartouche made of stylized palm branches is only partially preserved. | 18th century |
45524 |
Eppstein
| image | designation | location | description | construction time | Object no. |
|---|---|---|---|---|---|
 more pictures |
railway station | Eppstein, Am Stadtbahnhof 1 location |
1877 |
45420 |
|
 |
Eppstein, An der Hohl 7 layer |
45415 |
|||
 more pictures |
Castle | Eppstein, Auf der Burg 1 and 3 location |
45416 |
||
 |
crossroads | Eppstein, outside the village, main road to Fischbach location |
45475 |
||
 more pictures |
Imperial Temple | Eppstein, outside the village, Gimbacher Straße 13 location |
45474 |
||
 |
Eppstein, Burgstrasse 2 location |
45418 |
|||
 |
Breakfast stamp | Eppstein, Burgstrasse 6 location |
45419 |
||
 |
Eppstein, Burgstrasse 26 location |
45423 |
|||
 more pictures |
Catholic parish church of St. Laurentius | Eppstein, Burgstrasse 31 location |
45424 |
||
 |
Catholic rectory | Eppstein, Burgstrasse 31 location |
45425 |
||
 |
Cross tomb at the Catholic Church | Eppstein, Burgstrasse 31 location |
45426 |
||
 |
Eppstein, Burgstrasse 32 location |
45428 |
|||
 |
Running fountain | Eppstein, Burgstrasse 32 location |
45427 |
||
 |
Former Gasthof zum Hirschen | Eppstein, Burgstrasse 39 location |
45429 |
||
 |
Eppstein, Burgstrasse 41 location |
45430 |
|||
 |
Former town hall | Eppstein, Burgstrasse 42 location |
45431 |
||
 more pictures |
Evangelical parish church | Eppstein, Burgstrasse 44 location |
45432 |
||
 more pictures |
Eppstein, Burgstrasse 45 location |
45433 |
|||
 |
Eppstein, Burgstrasse 50 location |
45434 |
|||
 |
Material part: half-timbered upper floor | Eppstein, Burgstrasse 51 location |
45435 |
||
 |
Eppstein, Burgstrasse 56/58 location |
45436 |
|||
 |
Eppstein, Burgstrasse 62 location |
45437 |
|||
 |
Eppstein, Burgstrasse 63 location |
45438 |
|||
 |
Eppstein, Burgstrasse 65 location |
45439 |
|||
 |
Factual part: inscription | Eppstein, Burgstrasse 69 location |
45440 |
||
 |
Eppstein, Burgstrasse 75 location |
45441 |
|||
 |
Eppstein steel mill | Eppstein, Burgstrasse 83 location |
The office building of the Stanniolfabrik Eppstein, built by the architect Carl Wilhelm Plöcker . |
45442 |
|
 more pictures |
Gravestones in the old cemetery | Eppstein, Burgstrasse o. No. Lage |
45417 |
||
 |
War memorial | Eppstein, Burgstrasse (between 8 and 10) location |
45421 |
||
 |
Eppstein, Burkhardweg 8 location |
45443 |
|||
| Garden pavilion | Eppstein, Cuntzstraße 4 Location hall: 3, parcel: 579/5, 579/7 |
Small octagonal garden pavilion with accentuated, protruding roof cornice, horizontal toothed friezes, eight wide rectangular viewing windows with rectangular lattice structure and a small dome that characterizes the sophisticated building. | 1928 |
45444 |
|
 more pictures |
Villa Bienberg | Eppstein, Cuntzstraße 21 location |
45445 |
||
 |
Eppstein, Fischbacher Straße 5 location |
45446 |
|||
 more pictures |
Lützow's crypt | Eppstein, cemetery location |
45473 |
||
| Eppstein, entire castle complex and city center location |
45411 |
||||
 |
Eppstein, the entire Rossertstrasse and Mendelssohnstrasse / Burkhardweg location |
45412 |
|||
 |
Eppstein, Hintergasse 3 location |
45447 |
|||
| Eppstein, Hintergasse 7 location |
45448 |
||||
 |
Eppstein, Hintergasse 18 location |
45449 |
|||
 |
Eppstein, Hintergasse 39 location |
45450 |
|||
 more pictures |
Eppstein, Hintergasse 43 location |
45451 |
|||
 |
Eppstein, Lorsbacher Straße 9 location |
45452 |
|||
 more pictures |
Eppstein, Lorsbacher Straße 11 location |
45453 |
|||
 more pictures |
Eppstein, Mendelssohnstraße 4 location |
45454 |
|||
 more pictures |
Eppstein, Mendelssohnstraße 6 location |
45455 |
|||
 |
Eppstein, Mendelssohnstraße 17 location |
Two-storey villa (architect Carl Wilhelm Plöcker) with a corner tower with a conical roof from 1904 |
45456 |
||
 |
Arch bridge | Eppstein, Neuer Weg or no. Location |
The stone arch bridge over the Schwarzbach was part of the old road from Langenhain / Wildsachsen to Eppstein. It was built from 1760 to 1791. |
45414 |
|
 |
Post office | Eppstein, Poststrasse 5 location |
45457 |
||
 |
villa | Eppstein, Rödelbergweg 1 location |
1908/1909 |
45458 |
|
 |
Eppstein, Rossertstrasse 10 location |
45460 |
|||
 more pictures |
Former school, today's town hall | Eppstein, Rossertstraße 21 Location corridor: 3, parcel: 601/2 |
The former school has been used as the town hall since 1968. The architect was Wilhelm Weigandt from Wiesbaden. Two-storey, plastered building on a sandstone plinth with seven window axes with enlarged middle interval, mansard roof with hipped dormers. Different window designs on the storeys on the front side, round-arched termination on the ground floor, rectangular on the upper floor. Emphasis on the central axis with the rounded arched portal with a former school clock in the skylight, the window above it with flanking pilasters and the three-axis diaphragm with pilaster framing, four windows and frontispiece. | 1928 |
45461 |
 more pictures |
Evangelical rectory | Eppstein, Rossertstrasse 24 location |
45462 |
||
 |
Eppstein, Rossertstrasse 32 location |
45463 |
|||
 |
City fortifications | Eppstein, Rossertstrasse, below the Burg Lage |
45459 |
||
| Neufville facility (aggregate) | Eppstein, Theodor-Fliedner-Weg 3-7 location |
45413 |
|||
 |
Eppstein, Untergasse 3 location |
45464 |
|||
| Eppstein, Untergasse 7 location |
45465 |
||||
 |
Eppstein, Untergasse 11 location |
45466 |
|||
 |
Eppstein, Untergasse 13 Location hall: 2, parcel: 9 |
Two-story, gable-independent half-timbered house on a high base. Frame construction without decorative elements, slight storey overhang, uniform framework with storey-high struts. | late 18th century |
45467 |
|
 |
Eppstein, Untergasse 15 Location hallway: 2, parcel: 10/1 |
Eaves, plastered half-timbered house with a strikingly steep pitched roof, two-storey with a narrow storey overhang. | around 1850 |
45468 |
|
 |
Eppstein, Untergasse 21 Location hall: 2, parcel: 10/23 |
Two-storey half-timbered house, ground floor massively underpinned. Frame construction in two sections. Man figures with head brace, counter brace and neck latch on the corner posts. | first half of the 18th century |
45469 |
|
 |
Former Protestant parsonage | Eppstein, Untergasse 23 Location hall: 2, parcel: 26/3 |
The house where Theodor Fliedner was born , the founder of the female diakonia in the Protestant Church and co-founder of the Inner Protestant Mission. Voluminous two-storey frame building with a crooked hip in - with the exception of the ornate upper floor of the original building facing the courtyard - simple, constructive framework. | Built in 1725, expanded in 1795 and 1805 (street-side extension) |
45471 |
 |
Former brewery / wine press house | Eppstein, Untergasse no. Location floor: 2, parcel: 25/1 |
Former brewery, then press house, a half-timbered building which, in its original shape with a dwarf extension, beaver tail tiles and roof turrets, sets a characteristic local accent. During the restoration, the ground floor was massively renewed and lost wood was replaced. The roof turret dates from after 1907. | 17./18. century |
45470 |
Niederjosbach
| image | designation | location | description | construction time | Object no. |
|---|---|---|---|---|---|
 |
Niederjosbach, Am Josbach 1 location |
45528 |
|||
 more pictures |
Niederjosbach, Am Josbach 2 location |
45529 |
|||
 more pictures |
Niederjosbach, Eppsteiner Straße 5 location |
45531 |
|||
| Complete Niederjosbach facility | Niederjosbach location |
45527 |
|||
 more pictures |
Catholic Church of St. Michael | Niederjosbach, Kirchgasse 3 location |
45532 |
||
 more pictures |
Niederjosbach, Kirchgasse 7 location |
45533 |
|||
 more pictures |
Niederjosbach, Obergasse 5 location |
45534 |
|||
 |
Niederjosbach, Zum Zimmerplatz 2 location |
45530 |
Vockenhausen
| image | designation | location | description | construction time | Object no. |
|---|---|---|---|---|---|
| Vockenhausen, Am Heiligenwald 2 location |
45536 |
||||
| Embsmühle | Vockenhausen, An der Embsmühle 10 location |
45537 |
|||
| crossroads | Vockenhausen, outside the village, on the Bundelberg location floor: 11, parcel: 14 |
Limestone wayside cross, standing on a base with an inscription. Donated by Johann Georg and Magdalena Ickstatt, the parents of the prominent lawyer Johann Adam Freiherr von Ickstatt , who was later ennobled . Unusual design of the cross stem. On the surface of the cross, the relief of another cross with corpus and cross title is reproduced between raised margins, as well as a schematic representation of a skull and a female figure (Maria Magdalena?) At the foot of this cross. Inscription on the base with a fake chronogram, inscribed again in Arabic numerals at the end, letters partly Fraktur, partly capitalis. | 1736 |
45545 |
|
| Smelting mill | Vockenhausen, Hauptstrasse 13 location |
45538 |
|||
 |
Vockenhausen, Hauptstrasse 114 location |
45539 |
|||
 more pictures |
Vockenhausen, Hauptstrasse 128 location |
45540 |
|||
| Catholic Church of St. James | Vockenhausen, Kirchenpfad 2 location |
45541 |
|||
| Hof Häusel is now a Protestant mission house | Vockenhausen, Ober der Linde location corridor: 10, parcel: 18/5 |
The stately, two-storey new residential building with the expressionist design of the upper Häusel courtyard was built by the architect Fritz Voggenberger for the Jewish court owner Wilhelm Paderstein, who emigrated in 1938. The corresponding wrought-iron front garden portal shows plant shapes in Art Nouveau ornamentation, at the same time stylistic elements from the thirties, dated 1934 (art locksmith Fritz Stein). The front garden with the planned planting typical of the time is a valuable - as it is rare - example of garden architecture of that time. | 1922 |
45542 |
|
| barn | Vockenhausen, Pfarrer-Reuter-Straße 6 location |
45543 |
|||
| Vockenhausen, Taunusstraße 4 location |
45544 |
Web links
Commons : Kulturdenkmäler in Eppstein - Collection of images, videos and audio files
- State Office for Monument Preservation Hessen (Hrsg.): Kulturdenkmäler in Eppstein In: DenkXweb, online edition of Kulturdenkmäler in Hessen

