List of cultural monuments in Pirna (eastern districts)
The list of cultural monuments in Pirna (eastern districts) contains all the cultural monuments of the Saxon city of Pirna that were recorded by the State Office for the Preservation of Monuments until 2017 and that are located in the districts of Pirna east of the old town. These are, on the one hand, the historic districts of the Schifftorvorstadt and on the Sonnenstein plateau , both of which border the old town and belong to the district of Pirna. On the other hand, this concerns the districts of Cunnersdorf , Niedervogelgesang and Obervogelgesang located further to the east . The notes are to be observed.
This list is a partial list of the list of cultural monuments in Pirna .
This list is a partial list of the list of cultural monuments in Saxony .
Legend
- Image: shows a picture of the cultural monument and, if applicable, a link to further photos of the cultural monument in the Wikimedia Commons media archive
- Designation: Name, designation or the type of cultural monument
-
Location: If available, street name and house number of the cultural monument; The list is basically sorted according to this address. The map link leads to various map displays and gives the coordinates of the cultural monument.
- Map view to set coordinates. In this map view, cultural monuments are shown without coordinates with a red marker and can be placed on the map. Cultural monuments without a picture are marked with a blue marker, cultural monuments with a picture are marked with a green marker.
- Dating: indicates the year of completion or the date of the first mention or the period of construction
- Description: structural and historical details of the cultural monument, preferably the monument properties
-
ID: is awarded by the State Office for the Preservation of Monuments in Saxony. It clearly identifies the cultural monument. The link leads to a PDF document from the State Office for the Preservation of Monuments in Saxony, which summarizes the information on the monument, contains a map sketch and often a detailed description. For former cultural monuments sometimes no ID is given, if one is given, this is the former ID. The corresponding link leads to an empty document at the state office. The following icon can also be found in the ID column
 ; this leads to information on this cultural monument at Wikidata .
; this leads to information on this cultural monument at Wikidata .
List of cultural monuments in Pirna (eastern districts)
Cunnersdorf
| image | designation | location | Dating | description | ID |
|---|---|---|---|---|---|
 |
Farm with stable house, barn, courtyard wall with gate entrance and courtyard surface | Cunnersdorf 5 (map) |
2nd half of the 19th century (stable house) | of importance in terms of building history, social history and economic history |
09220703 |
 |
Residential house and section of wall with gate | Cunnersdorf 6 (map) |
4th quarter of the 18th century (farmhouse) | Upper floor half-timbered, of architectural and socio-historical importance, baroque gate |
09220705 |
| Farm with residential house (brick facade), stable house, side building with attached residential part (this one with hipped roof), two barns, the sandstone courtyard surface and the entrance posts | Cunnersdorf 7b; 7c (card) |
19th century (farm) | It is important in terms of building history and local history, the courtyard probably once contained the village's forge |
09220706 |
|
 |
Three-sided courtyard with two stable houses, barn, courtyard wall with entrance posts and the sandstone paving of the courtyard | Cunnersdorf 9 (map) |
around 1800 (stable house) | of importance in terms of building history, social history and economic history |
09220704 |
 |
Tenement house with retaining wall of the property | Cunnersdorf 12 (map) |
after 1900 (tenement) | historically important, a Wilhelminian style house |
09220707 |
 |
Tenement house | Cunnersdorf 13 (map) |
after 1900 (tenement) | historically important, a Wilhelminian style house |
09220701 |
 |
Tenement house | Cunnersdorf 15 (map) |
marked 1902 (tenement house) | historically important, a Wilhelminian style house |
09220702 |
Lower bird song
| image | designation | location | Dating | description | ID |
|---|---|---|---|---|---|
 More pictures |
Bridge over the Struppenbach | Niedervogelgesang (map) |
19th century (bridge) | Significant in terms of building history, technology history and traffic history, sandstone arch bridge |
09221285 |
 |
Residential stable house of an economy, fencing and sandstone paving in the courtyard and around the house | Niedervogelgesang 5 (card) |
marked 1798 (farmhouse) | Significant building history, local history and house history, baroque basket arch portal, house with sophisticated illusionistic painting, belonged to the evenness of the manor , characteristic location near the Elbe |
09221279 |
| Residential stable house (half-timbered), barn and retaining wall | Niedervogelgesang 9 (card) |
marked 1804 (stable house) | Architecturally and socially important, beautiful baroque basket arch portal on the house, barn made of sandstone blocks, location near the Elbe that characterizes the townscape |
09221278 |
|
| Sandstone retaining walls and stairs on the slope | Niedervogelgesang 10 (at) (map) |
18./19. Century (retaining wall) | of importance in terms of local history and the appearance of the town |
09223752 |
|
 |
Residential house and retaining wall | Niedervogelgesang 11 (card) |
around 1800 (residential building) | Structurally and socially-historically important, location on the Elbe that defines the townscape |
09223753 |
 |
Gasthof Schöne | Niedervogelgesang 22 (card) |
around 1800 (inn) | Inn; Architecturally and historically important, older part with half-timbering, location on the Elbe that characterizes the townscape |
09221277 |
Obervogelgesang
| image | designation | location | Dating | description | ID |
|---|---|---|---|---|---|
 |
Residential stable house | Obervogelgesang 1 (card) |
1st half of the 19th century (stable house) | Structurally and socially-historically important, location on the Elbe that defines the townscape |
09221284 |
 |
Residential building with retaining walls and stairs | Obervogelgesang 3 (card) |
1801/1815 (residential building) | Upper floor timber-frame boarded up, of architectural and socio-historical importance, location on the Elbe that characterizes the townscape |
09223757 |
| Residential building | Obervogelgesang 10 (card) |
marked 1804 (residential building) | Significant in terms of building history and social history, beautiful portal, portal keystone marked 1804, location on the Elbe that characterizes the townscape |
09221281 |
|
 |
Residential stable house (half-timbered, plastered) with retaining walls and staircase | Obervogelgesang 19 (card) |
1784 (stable house) | Significant in terms of building history and social history, portal keystone formerly marked in 1784, location on the Elbe that characterizes the townscape |
09221280 |
 |
Gasthof Obervogelgesang | Obervogelgesang 22 (card) |
1801/1815 (inn) | Inn (half-timbered); Architecturally and historically important, with segment arch portal, location near the Elbe that characterizes the townscape |
09223758 |
 More pictures |
Obervogelgesang stop; Bodenbach – Dresden-Neustadt railway line | Obervogelgesang 22 (at) (map) |
1908 (underpass), 1893 (waiting room) | Stop, with a passenger tunnel under the tracks and two half-timbered waiting halls; Stopping point on the Bodenbach / Děčín – Dresden-Neustadt (6240, BD) railway line is of major architectural and local significance |
09223756 |
Eastern parts of the Pirna district (Schifftorvorstadt)
| image | designation | location | Dating | description | ID |
|---|---|---|---|---|---|
 |
Railway embankment in regular sandstone blocks with all underpasses | On the banks of the Elbe (map) |
around 1900 (railway embankment) | The embankment of the Bodenbach / Děčín – Dresden-Neustadt (6240, BD) railway line on the banks of the Elbe, which is of significance for the history of traffic |
09223726 |
 More pictures |
Former customs house, later an excursion restaurant, with ice deflector and high water marks | Am Elbufer 1 (map) |
2nd half of the 17th century (customs officials' residence), 19th century (Eispreller), marked 1655, marked 1784, marked 1845 (high water mark) | Significant in terms of building history, local history and the appearance of the town |
09221217 |
 |
Bronze sculpture of a woman with a dolphin | On the plan (map) |
around 1910 (statue) | artistically significant |
09223714 |
 |
Fountain in the middle of the square | On the plan (map) |
inscribed 1697 (fountain) | Shape of the square and of importance in terms of technology history |
09220398 |
 |
Residential building in closed development | On plan 3 (map) |
2nd half of 17th century (residential building) | Of importance in terms of building history and urban planning |
09221185 |
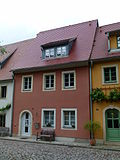 |
Residential building in closed development | On plan 4 (map) |
17th century (residential building) | Significant building history and urban planning, arched portal |
09220392 |
 More pictures |
House in a corner | On plan 7 (map) |
18th century (residential building) | simple plastered construction, partly half-timbered, inside four high water marks, architectural history, characterizing the plaza and important in terms of urban planning |
09220393 |
 |
Residential house, corner house | On plan 10 (map) |
marked 1776 (residential building) | Architecturally and urbanistically important, beautiful baroque basket arch portal with cartouche |
09220394 |
 |
Residential building in closed development | Am Plan 11 (map) |
18th century (residential building) | Of importance in terms of building history and urban planning |
09220395 |
 |
Residential building in closed development | Am Plan 12 (map) |
2nd half of 17th century (residential building) | Of importance in terms of building history and urban planning |
09221184 |
 |
Residential house in (formerly) closed development | Am Plan 14 (map) |
2nd half of 17th century (residential building) | Of importance in terms of building history and urban planning |
09221182 |
 |
House in a corner | Am Plan 15 (map) |
19th century (residential building) | Of importance in terms of building history and urban planning |
09221181 |
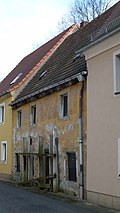 |
Residential building in closed development | Am Plan 16 (map) |
18th century (residential building) | Of importance in terms of building history and urban planning |
09220390 |
| Residential building | Am Wasserwerk 2 (map) |
after 1850 (residential building) | Architecturally and locally of importance, a Wilhelminian style building with echoes of the Swiss house style, from the turn of the century Café Pöschmann, a popular excursion destination |
09220387 |
|
 More pictures |
Waterworks with house, spring house, main building and enclosure | At the waterworks 2b (map) |
marked on the main building 1903 (waterworks) | Significant in terms of building history and technology, Wilhelminian style building |
09220388 |
 More pictures |
Villa and outbuildings (with coach house) | Am Wasserwerk 8 (map) |
2nd half of the 19th century (villa) | Architecturally, artistically and locally of importance, the villa is a Wilhelminian-style building (sandstone facade) in the neo-renaissance style with a balcony and open staircase, the outbuilding with a wooden structure on pillars |
09220389 |
| Residential house (formerly) in closed development | Plangasse 4 (map) |
18th century (residential building) | Architecturally and urbanistically important, with basket arch portal |
09221219 |
|
| Memorial plaque on a residential building | Plangasse 6 (map) |
inscribed 1639 (memorial plaque) | of local importance |
09301656 |
|
 |
Residential building in closed development | Plangasse 7 (map) |
18th century (residential building) | Significant in terms of building history and urban development, segment arch portal with keystone |
09221186 |
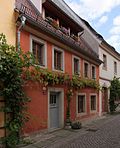 |
Residential building in closed development | Plangasse 8 (map) |
18th century (residential building) | Of importance in terms of building history and urban planning |
09220399 |
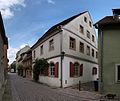 More pictures |
Residential house in closed development, in a corner location (a property with Steinplatz 7) | Plangasse 9 (map) |
marked 1772, older in the core (residential building) | Significant in terms of building history, social history and urban planning, segmented arch portal, portal keystone with anchor, ground floor with arched windows |
09220400 |
 |
House in a corner | Plangasse 10 (map) |
18th century (residential building) | Of importance in terms of building history and urban planning |
09221189 |
 |
House in a corner, with a massive extension to the rear | Plangasse 11 (map) |
18th century (residential building) | Significant in terms of architectural history and urban development, the half-timbered building (cantilevered upper floor) in a small square between Steinplatz and Ziegelstraße |
09220401 |
 |
Residential house (No. 13) in semi-open development, with a side wall (No. 13a) | Plangasse 13; 13a (card) |
marked 1786 (residential building) | Significant building history and urban planning, simple baroque building with mansard roof and basket arch portal, portal keystone with anchor, original front door, characterizing the townscape in a small square between Steinplatz and Ziegelstraße |
09220402 |
 |
Residential building in closed development | Plangasse 14 (map) |
Late 18th century (residential building) | Of importance in terms of building history and urban planning |
09228029 |
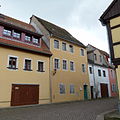 |
Residential building in closed development | Plangasse 15 (map) |
17th century (residential building) | Of importance in terms of building history and urban planning |
09220403 |
 |
Residential building in closed development | Plangasse 17 (map) |
18th century (residential building) | Significant building history and urban development, simple baroque building with mansard roof, segment arch portal with beautiful keystone |
09220404 |
 |
Semi-open residential building with a water point in the courtyard | Plangasse 18 (map) |
18th century (residential building) | Significant in terms of building history and urban development, with segment arch portal |
09221188 |
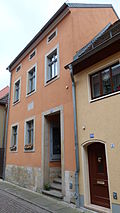 |
Residential house in semi-open development | Plangasse 19 (map) |
after 1850 (residential building) | Of importance in terms of building history and urban planning |
09228027 |
 |
Residential house in semi-open development | Plangasse 21 (map) |
18th century (residential building) | Significant in terms of building history and urban development, with segment arch portal |
09220405 |
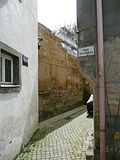 |
Residential building (half-timbered, clad) | Plan angle 8 (map) |
Late 18th century (residential building) | of importance in terms of building history and social history |
09220396 |
| Residential building (partly half-timbered, plastered) | Plan angle 9 (map) |
18th century (residential building) | Of importance in terms of building history and urban planning |
09220397 |
|
 |
Residential house (No. 2) and rear buildings (No. 2a) around an inner courtyard, with a garden, pergola, garden vase, fence and gate | Steinplatz 2; 2a (card) |
2nd half of the 18th century (residential building) | Architecturally, artistically, art-historically, in terms of gardening and urban planning, of importance, stately building in the early Classicist style, illusionistic painting around 1800, in the geometrically laid out garden remarkable pergola designed as a colonnade, magnificent ornamental gate to the courtyard. The house is part of a four-wing complex that was built in the Baroque style at the end of the 18th century. A pottery factory was located here until the 1930s. The facade is characterized by an elaborate painting. |
09220363 |
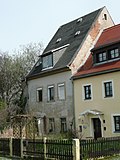 |
Residential house in (formerly) closed development | Steinplatz 4 (map) |
marked 1763 (residential house) | Of importance in terms of building history and urban planning |
09221214 |
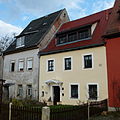 |
Residential building in closed development | Steinplatz 5 (map) |
18th century (residential building) | Of importance in terms of building history and urban planning |
09221215 |
 |
Residential house in semi-open development | Steinplatz 6 (map) |
18th century (residential building) | Significant in terms of building history and urban development, with segmented arched door |
09221216 |
 |
Residential house and courtyard wall with two gate entrances, one of which is walled up (a plot of land with Plangasse 9) | Steinplatz 7 (map) |
18th century (residential building) | Architecturally, economically, socially and structurally of importance, baroque archway |
09220380 |
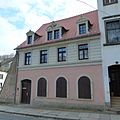 |
Residential house in (formerly) closed development | Steinplatz 9 (map) |
19th century (residential building) | Significant building history and urban planning, ground floor with arched openings, richly decorated dormer windows and facade from the Wilhelminian era |
09220379 |
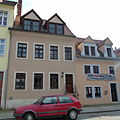 |
Residential house in semi-open development | Steinplatz 18 (map) |
18th century (residential building) | Significant in terms of building history and urban development, two roof houses that characterize the street scene from the early days |
09220377 |
 |
Inn (two parts of the building in an angle), with high water mark and fencing of the side front garden | Steinplatz 20 (map) |
marked 1763 (inn), marked 1784 (high water mark) | Significant in terms of building history, local history and urban development, with a segmented arch portal, on the house a high water mark with a boy figure marked 31.3.1784 |
09220376 |
 |
Stadtpalais (with side wing facing the courtyard) | Steinplatz 21 (map) |
marked 1776 (Palais) | representative building in the style of the baroque and rococo , with street gable that characterizes the street scene, beautiful portal, of architectural, artistic, art-historical, urban and local significance |
09221079 |
| Residential house (Am Schloßberg 4) with wall enclosing the property facing Holdergasse and ancillary building (Steinplatz 23a, former syringe house, transformer house on the property since the 1950s | Steinplatz 23a (map) |
18./19. Century (residential building), 18th century (syringe house) | Significant in terms of building history and urban planning, outbuildings formerly possibly part of the city's water supply |
09220252 |
|
 |
Villa with enclosure | Steinplatz 24 (map) |
Late 19th century (villa) | From a historical and urban point of view of importance, a Wilhelminian style building with a street-defining gable |
09220371 |
 |
Residential house with enclosure | Steinplatz 25 (map) |
around 1925 (residential building) | Significant in terms of building history and urban development, in the reform style of around 1910 |
09220374 |
 |
Residential house in semi-open development | Steinplatz 26 (map) |
around 1912 (residential building) | Significant in terms of building history and urban development, in the reform style of around 1910 |
09220375 |
 |
Well trough | Ziegelstrasse (map) |
marked 1712 (fountain) | Significant in terms of technology and history, baroque sandstone fountain |
09220381 |
| Stone bridge | Ziegelstrasse | 19th century (bridge) | Significance in terms of traffic and local history |
09304450 |
|
| Flood protection system | Ziegelstrasse (map) |
before 1848 (ice barrier) | In the event of a flood, closable passage for traffic routes, rare flood protection structure preserved from the construction period, of technical significance |
09306360 |
|
 |
Elaborate baroque portal with designed keystone, here also high water mark from 1.3.1784 | Ziegelstrasse 2 (map) |
inscribed 1769 (portal), inscribed 1784 (high water mark) | of local historical and artistic value |
09220383 |
 More pictures |
Restaurant with terrace, garden shed and enclosure | Ziegelstrasse 4 (map) |
around 1880 (restaurant), before 1878 (garden house) | a representative Wilhelminian-style building with a half-timbered attic, the garden shed older than the »Waldpark restaurant«, perhaps also a customs office, which is of architectural, local and urban significance |
09220384 |
Sunstone
| image | designation | location | Dating | description | ID |
|---|---|---|---|---|---|
| Sanatorium and Nursing Home Pirna-Sonnenstein : Torhaus (single monument to ID No. 09221045) | On the Hausberg (map) |
1870s (gatehouse) | Individual monument belonging to the collective sanatorium and nursing home Pirna-Sonnenstein: Gate system consisting of two gatehouses (House B 3, later turbo-engine works House 34 - today Schloßpark 1 and House B 4, later turbo-machine works House 35 - today Am Hausberg 8) as well as a gate with wrought-iron grille and massive pillars; of importance in terms of building history and regional history, Wilhelminian style buildings |
09220685 |
|
 |
Turbo machine plant (formerly); Dining house | Dr.-Benno-Scholze-Strasse 18 (map) |
1950s (factory) | Canteen of the turbo engine plant; Structurally, historically and artistically of importance, a post-war modern building, modern reinforced concrete skeleton construction with a semicircular staircase tower, building of the " VEB Entwicklungsbau Pirna " (turbo machine factory house 64), factory for the production of engines for the GDR aviation, inside a stairwell and some of them are worth seeing original equipment |
09220735 |
 |
Residential building (three entrances) in a residential complex | Elfriede-Lohse-Wächtler-Strasse 1; 3; 5 (card) |
1950s (apartment building) | historically important, in the style of the national building tradition of the early GDR (see also Rudolf-Breitscheid-Strasse 14–18 and Prof. Joliot-Curie-Strasse 6–14) |
09221211 |
 |
Apartment building (with five entrances) | Julius-Fucik-Strasse 1; 3; 5; 7; 9 (card) |
1950s (apartment building) | Of architectural significance, in the style of the national building tradition of the early GDR |
09221209 |
 |
Royal Saxon milestones (totality); milestone |
Krietzschwitzer Strasse 1 (near) (map) |
1st half of the 19th century (milestone) | Milestone; of importance in terms of traffic history; Gallery of the royal Saxon milestones |
09301754 |
 |
Sanatorium and nursing home Pirna-Sonnenstein: external women's institution, women's refuge, hospital building (individual monument for ID No. 09221045) | Krietzschwitzer Strasse 1 (map) |
around 1900 (part of the sanatorium) | Individual monument of the collective sanatorium and nursing home Pirna-Sonnenstein: outer women's institution, women's shelter, hospital building (building E 3, later building 7); Significant building and regional history, representative Wilhelminian style building with multiple cornices |
09220691 |
 |
Sanatorium and nursing home Pirna-Sonnenstein: outer women's area, quiet women's shelter (individual monument for ID no. 09221045) | Krietzschwitzer Strasse 3 (map) |
around 1905 (part of the sanatorium) | Individual monument of the collective sanctuary and nursing home Pirna-Sonnenstein: outer women's area, quiet women's shelter (house E 8, later flow machine plant house 8); Of importance in terms of building history and regional history, architecturally demanding villa-like building in the reform style of the time around 1910 |
09220708 |
 |
Sanatorium and nursing home Pirna-Sonnenstein: outer women's area, farm building (individual monument for ID No. 09221045) | Krietzschwitzer Strasse 5 (map) |
around 1900 (outbuilding) | Individual monument of the collective sanatorium and nursing home Pirna-Sonnenstein: outer women's area, farm building (house E 10, later flow machine plant house 85); Architecturally and regionally of importance, former horse stable with coachman's apartment of the sanatorium, a Wilhelminian-style building with decorative half-timbering and a partial brick facade |
09301106 |
 |
Good Mannewitz | Krietzschwitzer Strasse 30 (map) |
19th century, older in essence (farm) | Farm (former Vorwerk) with house, barn, courtyard paving and all retaining walls; Of importance for the landscape as well as for urban and economic history, beautiful portal on the residential building |
09227209 |
 |
Residential building (five entrances) in a residential complex | Prof.-Joliot-Curie-Strasse 6; 8th; 10; 12; 14 (card) |
1950s (apartment building) | historically important, in the style of the national building tradition of the early GDR (see also Elfriede-Lohse-Wächtler-Strasse 1–5 and Rudolf-Breitscheid-Strasse 14–18) |
09221210 |
 |
Residential building (three entrances) in a residential complex | Rudolf-Breitscheid-Strasse 14; 16; 18 (card) |
1950s (apartment building) | Historically important, in the style of the national building tradition of the early GDR (see also Elfriede-Lohse-Wächtler-Strasse 1–5 and Prof.-Joliot-Curie-Strasse 6–14). |
09221212 |
|
More pictures |
Unity of the fortress and Sonnenstein Castle , later the Pirna-Sonnenstein sanatorium and nursing home with numerous individual monuments | Castle courtyard (map) |
in the core 17th century (fortress and castle), 19th century / 1st. Half of the 20th century (institution), around 1905 (park) | Unity of the fortress and Sonnenstein Castle, later the Pirna-Sonnenstein sanatorium and nursing home with several individual monuments and a park (garden monument), laid out for the Royal National Lunatic Asylum, with all enclosures (totality part), e.g. B. in the area of the park church and the remains of the walls of the Sonnenstein fortress , historically, historically, regionally, shaping the townscape , historically, scientifically and in terms of garden art of importance. One of the most important Saxon fortifications of the 17th / 18th centuries. Century, regional historical significance as a reform psychiatric institution and memorial for the site of the National Socialist mass murder of the mentally ill in the years 1940/41, part of the area 1954–1991 used by the turbo engine factory to build aircraft turbines. |
09221045 |
 |
Sonnenstein fortress, later the Pirna-Sonnenstein sanatorium and nursing home: fortifications on the Sonnenstein (Hohes, Mittleres, Niederes Werk and Hornwerk) (individual monument to ID No. 09221045) | Castle courtyard (map) |
around 1670 (fortress), early 18th century (Hornwerk) | Individual features of the entity Sonnenstein Fortress, later the Pirna-Sonnenstein sanatorium and nursing home: fortifications on the Sonnenstein (Hohes, Mittleres, Niederes Werk and Hornwerk), in the Hohen Werk the heating house of the sanatorium (house B 16, later the flow machine plant house 30); Significant in terms of building history, local history and the appearance of the town |
09221276 |
 |
Sonnenstein fortress, later the Pirna-Sonnenstein sanatorium: sanatorium building (from 1811 "women's shelter") and extension of a northern economic wing in the area of the Luntenturm (individual monument to ID No. 09221045) | Schloßhof 2 (map) |
marked 1830 (part of the sanatorium) | Individual monument belonging to the Sonnenstein Fortress, later the Pirna-Sonnenstein sanctuary and nursing home: sanatorium building (from 1811 »women's shelter«, house D 3 - D 3a, D 3b, D 3c -, later turbo machine factory house 28) and extension of a northern economic wing in the area of the Luntenturm (houses A 4 and A 5, later turbo-machine works house 28) and a small pavilion as access; Architecturally, artistically, characterizing the townscape and of importance in terms of regional history, a new Wilhelminian-style building from 1870/71 including parts of the old commandant's house (the entrance pavilion marked 1830), a building wing in the neo-Renaissance style facing the city |
09220686 |
 |
Sanatorium and nursing home Pirna-Sonnenstein: fountain with plastic (individual monument for ID no. 09221045) | Castle courtyard 2 (near) (map) |
Early 20th century (fountain) | Individual monument belonging to the sanatorium and nursing home Pirna-Sonnenstein: fountain with plastic (in front of house A 4 and A 5, later flow machine plant house 28); artistically significant |
09221228 |
| Sanatorium and nursing home Pirna-Sonnenstein: massive pavilion for the sanatorium's kitchen operations (individual monument for ID no. 09221045) | Castle courtyard 2 (near) (map) |
1920s (pavilion) | Individual monument belonging to the sanatorium and nursing home Pirna-Sonnenstein: massive pavilion for the sanatorium's kitchen operation (object A 6c, later flow machine plant, house 92); of importance in terms of building history and regional history |
09301110 |
|
| Sonnenstein Fortress, later Pirna-Sonnenstein sanatorium and nursing home: guest house (individual monument to ID no. 09221045) | Schloßhof 3 (map) |
marked 1678 (inn) | Individual monument belonging to the Sonnenstein Fortress, later Pirna-Sonnenstein sanatorium and nursing home: guest house (next to building A 11, later building 29); of importance in terms of building history and regional history |
09301112 |
|
| Sanatorium and nursing home Pirna-Sonnenstein: stair gate of the sanatorium, northern house with porter extension (individual monument to ID No. 09221045) | Castle courtyard 3 (near) (map) |
1870s (house with porter extension) | Individual monument of the collective sanatorium and nursing home Pirna-Sonnenstein: stair gate of the sanatorium (house A 2), two houses with an archway between them and stairs to the city, the northern house with a porter extension; of importance in terms of building history and regional history |
09301114 |
|
| Sanatorium and nursing home Pirna-Sonnenstein: Castle fountain with handle pump (individual monument for ID no. 09221045) | Castle courtyard 4 (near) (map) |
around 1639 (fountain) | Individual monument of the collective sanatorium and nursing home Pirna-Sonnenstein: Castle fountain with handle pump (directly in front of building A 12, later flow machine plant, building 29); Historically and technologically significant, created by Johann Siegmund von Liebenau (1607–1671) in the Swedish War , later improved by Freiberg miners, technically equipped during the time of the sanatorium. |
09301107 |
|
 |
Sonnenstein fortress, later the Pirna-Sonnenstein sanatorium and nursing home: main building on the Sonnenstein (see also general document Obj. 09221045 | Castle courtyard 4; 5 (card) |
around 1830 (part of the sanatorium), 1905–1909 (east wing), 1865 (west wing) | Individual monument belonging to the Sonnenstein Fortress, later the Pirna-Sonnenstein Sanatorium and Nursing Home: Main building on the Sonnenstein (House A 11, A 12, A 13, later House 29); Architectural history, regional history, characterizing the townscape, house history, artistically and scientifically important, oldest building site on the fortress, western part as a side wing with officials' apartments newly built in the 19th century in the neo-Renaissance style, eastern part with a striking front building (inside beautiful staircase and ballroom) 1905–1907 rebuilt for the royal insane asylum, a building in the reform style of the time around 1910, architects: Schilling & Graebner , Dresden |
09220687 |
 |
Sanatorium and nursing home Pirna-Sonnenstein: pavilion, under the pavilion formerly the coal cellar of the neighboring steam boiler house (individual monument to ID-Nr. 09221045) | Castle courtyard 5 (near) (map) |
1907–1909 (garden pavilion) | Individual monument belonging to the health and care facility Pirna-Sonnenstein: pavilion (house B 16, later turbo engine plant house 30), under the pavilion formerly the coal cellar of the neighboring steam boiler house (house A 9, later turbo engine plant house 30); It is of architectural, artistic and regional significance, in the reform style of the period around 1910 |
09301113 |
 |
Sonnenstein fortress, later Pirna-Sonnenstein sanatorium and nursing home: monumental mosaic wall fountain at the former boiler house (individual monument for ID no. 09221045) | Castle courtyard 5 (near) (map) |
around 1907 (wall fountain), around 1730 (gate to the inner courtyard of the former fortress) | Individual monument belonging to the Sonnenstein Fortress, later the Pirna-Sonnenstein sanatorium and nursing home: monumental mosaic wall fountain on the outer wall of the former boiler house (house A 9, later house 30); artistically significant |
09301109 |
 |
Sanatorium and nursing home Pirna-Sonnenstein: men's house (single monument for ID No. 09221045) | Schloßpark 4 (map) |
designated 1903–1904 (part of the sanatorium) | Individual monument of the collective sanatorium and nursing home Pirna-Sonnenstein: men's house (house C 2, later turbo-machine plant house 27); Architecturally and regionally of importance, three-storey castle-like Wilhelminian style building in the style of the German neo-Renaissance |
09220779 |
 More pictures |
Sanatorium and nursing home Pirna-Sonnenstein: Institution church; Parkkirche (individual monument for ID no.09221045) | Schloßpark 5 (map) |
1900–1902 (institutional church) | Individual monument belonging to the collective sanatorium and nursing home Pirna-Sonnenstein: Church of the former sanatorium (house C 7, later flow machine plant, house 26); Of architectural, artistic and regional significance, it served as a replacement for the institutional church on Wall, which was demolished in 1904, a stately sandstone building in the neo-Renaissance style |
09220690 |
 |
Sanatorium and nursing home Pirna-Sonnenstein: cemetery hall (individual monument for ID No. 09221045) | Schlosspark 7 (map) |
1906 (cemetery hall) | Individual monument belonging to the collective sanatorium and nursing home Pirna-Sonnenstein: cemetery hall (house C 9, later flow machine plant house 22); Significant in terms of building history and regional history, single-storey Wilhelminian style building with brick façades, sandstone porch and eaves |
09220693 |
 |
Sanatorium and nursing home Pirna-Sonnenstein: outer men's department, men's hospital (individual monument for ID No. 09221045) | Schlosspark 8 (map) |
1890s (part of the sanatorium) | Individual monument of the collective sanatorium and nursing home Pirna-Sonnenstein: outer men's department, men's hospital (building C 11, later flow machine plant building 21); Architecturally and regionally of importance, Wilhelminian style building with several cornices, 1922–1939 nursing school of the Free State of Saxony |
09220694 |
 |
Sanatorium and nursing home Pirna-Sonnenstein: outbuilding of the sanatorium (individual monument to ID no. 09221045) | Schloßpark 8 (near) (map) |
before 1890 (outbuilding) | Individual monument of the collective sanatorium and nursing home Pirna-Sonnenstein: outbuildings of the sanatorium (house C 13, later flow machine plant house 45); Architecturally and regionally important, built as a barn and workshop of the sanatorium, special historical significance as a relic of the Sonnenstein killing center (presumably converted into a garage for euthanasia buses in spring 1940) |
09301115 |
| Sanatorium and Nursing Home Pirna-Sonnenstein: Functional building (individual monument for ID No. 09221045) | Schloßpark 9 (map) |
around 1900 (part of the sanatorium) | Individual monument of the collective sanatorium and nursing home Pirna-Sonnenstein: Functional building (House C 14, later flow machine plant, House 18); Architecturally and historically important, partly one-storey, partly two-storey Wilhelminian style building, brick facade with sandstone cornices |
09220698 |
|
 |
Sanatorium and nursing home Pirna-Sonnenstein: Outer men's house (single monument for ID no. 09221045) | Schloßpark 10 (map) |
around 1900 (part of the sanatorium) | Individual monument belonging to the sanatorium and nursing home Pirna-Sonnenstein: Outer men's house (house C 15, later turbo-machine factory house 13); It is of architectural and regional importance, a Wilhelminian style house, two-storey brick building (formerly with a single-storey wing extension), belt cornice made of sandstone |
09220697 |
 |
Sanatorium and nursing home Pirna-Sonnenstein: hospital building, men's house, paralytic house (individual monument for ID No. 09221045) | Schloßpark 11 (map) |
around 1900 (hospital building), 1943 (crematorium) | Individual monument belonging to the collective sanatorium and nursing home Pirna-Sonnenstein: hospital building, men's house, paralytic house (building C 16, later building 14); Architecturally, regionally and historically of importance, castle-like Wilhelminian style building with side elevations, design in the German neo-Renaissance style, in the basement crematorium of the Nazi killing center , memorial for the site of the National Socialist mass murder of the mentally ill in 1940/41 |
09220696 |
 |
Sanatorium and nursing home Pirna-Sonnenstein: Outer men's department, men's house Single monument to ID no. 09221045) | Schloßpark 12 (map) |
1890s (part of the sanatorium) | Individual monument of the collective sanatorium and nursing home Pirna-Sonnenstein: outer men's department, men's house (house C 17, later flow machine plant house 15); Architecturally and regionally of importance, castle-like Wilhelminian style building with neo-baroque-classical design in the pavilion system |
09220695 |
 |
Sanatorium and nursing home Pirna-Sonnenstein: House for restless men (individual monument for ID no. 09221045) | Schloßpark 13 (map) |
around 1912 (part of the sanatorium) | Individual monument belonging to the collective sanatorium and nursing home Pirna-Sonnenstein: House for restless men (House C 21, later flow machine plant House 11); Significant in terms of building history and regional history, a house in the reform style from around 1910, single-storey building with an H-shaped floor plan |
09220699 |
 |
Sanatorium and nursing home Pirna-Sonnenstein: House for restless men (individual monument for ID no. 09221045) | Schloßpark 14 (map) |
around 1910 (part of the sanatorium) | Individual monument of the collective sanatorium and nursing home Pirna-Sonnenstein: house for restless men (house C 20, later turbo engine plant house 12); Significant in terms of building history and regional history, a building in the reform style of around 1910, stately structure with a strong central projection |
09220700 |
| Sanatorium and nursing home Pirna-Sonnenstein: Administration building (individual monument for ID No. 09221045) | Schloßpark 15 (map) |
1955/1960 (administration building) | Individual monument of the collective sanatorium and nursing home Pirna-Sonnenstein: administration building (flow machine plant, house 67); Significant building history, in the style of post-war modern, modern reinforced concrete skeleton construction, new design office of the "VEB Entwicklungsbau Pirna" for the manufacture of engines for the aviation of the GDR, some with original equipment (paternoster, staircase, lamps) |
09220736 |
|
 |
Sanatorium and nursing home Pirna-Sonnenstein: women's area, house for women at risk of suicide (individual monument for ID No. 09221045) | Schloßpark 22 (map) |
around 1900 (part of the sanatorium) | Individual monument of the collective sanatorium and nursing home Pirna-Sonnenstein: women's area, house for women at risk of suicide (house E 4, later flow machine plant house 6); Architecturally, historically and historically of importance, a Wilhelminian-style building, two-storey castle-like building with single-storey side wings, the facade with multiple cornices, during the Nazi era a so-called Adolf Hitler School, one of the elite schools of the Third Reich |
09220692 |
 |
Sanatorium and nursing home Pirna-Sonnenstein: Entrance to the outer women's area, gatehouse (individual monument for ID no. 09221045) | Castle Park 23; 24 (card) |
around 1910 (gatehouse) | Individual monument of the collective sanatorium and nursing home Pirna-Sonnenstein: Entrance to the outer women's area, gatehouse (house E 11, later flow machine plant house 10); In terms of building history and regional history, it is in the reform style of around 1910, single-storey building with a central passage |
09220730 |
 |
Sanatorium and nursing home Pirna-Sonnenstein: outer women's area, house for women in need of surveillance (single monument for ID no. 09221045) | Schlosspark 25 (map) |
1912 (part of the sanatorium) | Individual monument belonging to the collective sanatorium and nursing home in Pirna-Sonnenstein: outer women's area, house for women in need of monitoring (house E 13, later flow machine plant house 5); Significant building and regional history, in the reform style of the time around 1910, single-storey building over an H-shaped floor plan |
09220725 |
 |
Sanatorium and nursing home Pirna-Sonnenstein: outer women's area, nurses' home (single monument for ID no. 09221045) | Schloßpark 26 (map) |
around 1910 (part of the sanatorium) | Individual monument belonging to the collective sanatorium and nursing home Pirna-Sonnenstein: outer women's area, nurses' home (house E 12, later flow machine plant house 1); Significant in terms of building history and regional history, in the reform style of the time around 1910, simple cubic building with a staircase tower |
09220729 |
 |
Sanatorium and nursing home Pirna-Sonnenstein: outer women's area, infirmary department (individual monument to ID No. 09221045) | Schloßpark 27 (map) |
1912 (part of the sanatorium) | Individual monument of the collective sanatorium and nursing home Pirna-Sonnenstein: outer women's area, infirmary department (house E 16, later flow machine plant house 4); Significant building and national history, in the reform style of the time around 1910, simple, clearly designed building with roof turrets |
09220726 |
 |
Sanatorium and nursing home Pirna-Sonnenstein: outer women's area, women's hospital building, house for quiet women (individual monument to ID no. 09221045) | Schloßpark 28 (map) |
around 1912 (part of the sanatorium) | Individual monument of the collective sanatorium and nursing home Pirna-Sonnenstein: outer women's area, women's hospital building, house for quiet women (house E 14, later flow machine plant house 2); Significant in terms of building history and regional history, in the reform style of the time around 1910, neoclassical simple design with a staircase tower |
09220728 |
 |
Sanatorium and nursing home Pirna-Sonnenstein: outer women's area, restless women's department (individual monument to ID No. 09221045) | Schloßpark 30 (map) |
1912 (information) | Individual monument of the collective sanatorium and nursing home Pirna-Sonnenstein: outer women's area, restless women's department (building E 15, later building 3); It is of architectural and regional importance, in the reform style of the time around 1910, stately building with a sturdy, central-projected porch |
09220727 |
 |
Sanatorium and nursing home Pirna-Sonnenstein: residential building for two doctors and the pastor of the institution (single monument for ID no. 09221045) | Struppener Strasse 1; 3; 5 (card) |
1920s (residential building) | Individual monument belonging to the collective sanatorium and nursing home Pirna-Sonnenstein: residential building (with three entrances) for two doctors and the pastor (building E 18); It is of architectural and regional importance, a building in the reform style from around 1910/1920 |
09220709 |
 |
Bronze sculpture »seated couple« | Varkausring (map) |
1970 (group of figures) | artistically of importance, sculptor: Vinzenz Wanitschke , Dresden |
09223766 |
Remarks
- This list is not suitable for deriving binding statements on the monument status of an object. As far as a legally binding determination of the listed property of an object is desired, the owner can apply to the responsible lower monument protection authority for a notice.
- The official list of cultural monuments is never closed. It is permanently changed through clarifications, new additions or deletions. A transfer of such changes to this list is not guaranteed at the moment.
- The monument quality of an object does not depend on its entry in this or the official list. Objects that are not listed can also be monuments.
- Basically, the property of a monument extends to the substance and appearance as a whole, including the interior. Deviating applies if only parts are expressly protected (e.g. the facade).
Detailed memorial texts
- ↑ Apartment block with 3 entrances, realized in 1953 as part of a development plan by VEB Bauunion Süd (Council of the Pirna District, Construction Department) for employees of the neighboring large company VEB Entwicklungsbau Pirna (from 1961 "Turbomachinery"). The building is one of the first in the settlement, which was to grow to over 50 buildings by the 1960s, and is one of the few that has not been decimated in its documentation value by anti-monumental renovation measures. Three-storey solid building on a rustic sandstone base with rough plastered brick outer walls 36.5 cm thick, with a beaver-tailed gable roof (40 degrees inclination), which is hilted on the narrow sides (hip 50 degrees inclination). The three house entrances on the north side are highlighted by pieces of sandstone (some set at 45 degrees) and crowned by a cornice. Above them opens the wall with the six- and eight-field staircase windows, which form the decisive verticals of the facade and structure it in a calm manner. Their consoles are underpinned by structures that are reminiscent of Ionic tooth cuts and can be interpreted as neoclassical elements. The structuring accent is reinforced by a small standing segment-arched dormer window above the axes mentioned, but above all by French windows on the right and left (i.e. larger than the rest of the apartments) on both upper floors. There are also small balconies with ironwork grilles. The two traffic light-like forge lights that flank the entrances also serve as decorative shapes. If the French and stairwell windows have profiled bezels, these are kept simpler for the other openings. The usual double-box windows are no longer found here, but the cross-sprouting typical of the early 1950s is modeled on it. The effort that went into the building is evident not only from the well-thought-out facade, which was complex for the post-war period, but also from the fact that it is a couple. The generous handling of the interior layout is evident in the development of only two apartments per floor. In 1950, four-in-hand cars were still the norm in new buildings of this type. The roof construction can be regarded as a technical-historical feature, it consists of precast reinforced concrete trusses (only the hip construction is still made of wood). The building is interesting in terms of architectural history as a testimony to the so-called "National Building Tradition" ("National in form, socialist in content"), which until the mid-1950s produced architecturally solid, but historical objects with a backward-looking design (LfD / 2014 ).
-
↑
Unity of the fortress and Sonnenstein Castle, later the Pirna-Sonnenstein sanatorium and nursing home with the following individual monuments: fortifications (ID no. 09221276, castle courtyard), sanatorium building (ID no. 09220686, castle courtyard 2), plastic fountain (ID no. 09221228, Schloßhof (at 2)), pavilion (ID-Nr. 09301110, Schloßhof (at 2)), Schlossschänke (ID-Nr. 09301112, Schloßhof 3), stair gate (ID-Nr. 09301114, Schloßhof (at 3)) , Main building of the sanatorium (ID-Nr. 09220687, Schloßhof 4, 5), fountain with handle pump (ID-Nr. 09301107, Schloßhof (at 4)), wall fountain at the boiler house (ID-Nr. 09301109, Schloßhof (at 5)) , Pavilion next to the boiler house (ID-Nr. 09301113, Schloßhof (at 5)), gatehouse (ID-Nr. 09220685, Schloßpark), men's house (ID-Nr. 09220779, Schloßpark 4), institute church (ID-Nr. 09220690, Schloßpark 7), cemetery hall (ID No. 09220693, Schloßpark 5), men's hospital (ID No. 09220694, Schloßpark 8), farm building, converted in 1940 into a garage for buses from the killing center (ID No. 09 301115, Schloßpark (at 8)), functional building (ID no. 09220698, Schloßpark 9), Outer Men’s House (ID No. 09220697, Schloßpark 10), Paralytic House and Memorial (ID No. 09220696, Schloßpark 11), Men’s House (ID No. 09220695, Schloßpark 12), House for Restless Men ( ID-Nr. 09220699, Schloßpark 13), house for restless men (ID-Nr. 09220700, Schloßpark 14), administration building flow engine plant (ID-Nr. 09220736, Schloßpark 15), house for suicidal women (ID-Nr. 09220692, Schloßpark 22), gatehouse to the Maria Anna Heim and enclosure wall with entrance pavilion (ID No. 09220060, Obere Burgstrasse 8) and garden house of the former Maria Anna Heim (ID No. 09225313, Am Hausberg 8) and park (garden monument ), created for the Royal State Lunatic Asylum, with all enclosures (subject aggregate part), e.g. B. in the area of the park church and the remains of the walls of the Sonnenstein fortress, historically, historically, regionally, shaping the townscape, historically, scientifically and in terms of garden art. One of the most important Saxon fortifications of the 17th / 18th centuries. Century, regional historical significance as a reform psychiatric institution and memorial for the site of the National Socialist mass murder of the mentally ill in the years 1940/41, part of the area 1954–1991 used by the turbo engine factory to build aircraft turbines. The "sun stone", the fortress that has existed since the Middle Ages, determined the history of the town of Pirna and functions as its "town crown". Above all, however, it was part of the later sanatorium and nursing home, which from the early 19th century used the terrain and the existing buildings and went down in history as a monument of national scientific importance. The Sonnenstein is also of great importance as a memorial to the crimes of the National Socialists, as up to 15,000 people with disabilities were murdered here in the early 1940s.
Due to the favorable topography, there has been a fortification on the Sonnenstein since the Slav period. Mentioned in a document in 1269, the "castrum pirne" has been a border fortress between Meissen and Bohemia since the Middle Ages. The expansion of the castle with the organic connection of the city fortifications took place in the 15th century with the help of the master builder Arnold von Westfalen . From this time - as well as from the time of the stronger fortification of the Sun Stone after the 30 Years War - only structural remains such as cellars, bastions and a curtain arch are preserved. After Wolf Caspar von Klengel became the commander of the Sonnenstein (and Stolpens ) around 1670 , some of the complex's buildings, some of which are still preserved today (but most of them disappeared again during the Seven Years' War): the malt and brewery, the corner tower in the NE, High, medium and low work, the horn work (1700–04), the round wing (demolished in 1904f.) And the commandant's house (whose substructure still exists and is now part of the western end of the city wing). The barracks built in 1736–40 by Jean de Bodt (1670–1745), as the central building on the Elbe side of the Sonnenstein, are still characteristic today. This side of the Elbe is otherwise dominated by large social and administrative buildings such as the neo-classical New Women's House (1858-60) and the more structured, neo-renaissance civil servants' house (1865f.), The latter are already extensions of the sanatorium and nursing home established from 1811 . The last extensive construction work on the grounds of the fortress itself took place in 1905-09, when the renowned architects Schilling & Graebner built a "final building" with a ballroom as the head building (corner tower) on the Elbe side in the reform style and also the central zone of the barracks facade of de Bodt in the Art Nouveau style redesigned. With this in mind, some works of art were created by the sculptor Karl Groß from Dresden (ballroom) and Stellmacher (a fountain with a boy and a pelican). The facility is also of artistic importance.
A large part of the supraregional importance of the Sonnenstein complex is due to its use as a sanatorium and nursing home. In 1811 the fortress came into the possession of the Royal Commission for State, Prison and Supply Institutions. The first major German sanatorium was established exclusively for the mentally ill. The Elbe wing was intended for the accommodation of men, the commandant's house for women. For forty years, until 1851, Ernst Gottlob Pienitz (1777-1853) was director of the institution. During his tenure in 1829, the publication "Description of the Royal Saxon Healing and Catering Institution Sonnenstein", three volumes by the author Gottlob Adolf Ernst von Nostitz and Jänkendorf, who was influenced by the ideas of the Enlightenment, fell . It contains the basic statements that made this institution the leading authority in the form of psychiatry in the 19th century: consideration of the individual needs of patients, healing as a purpose, care, work, events and "avoidance of prison-like impressions". In this context, the proposal for a pavilion system was made long before such a system was actually implemented from the late century (Rodewisch, Großschweidnitz, Berlin-Moabit, Hamburg-Eppendorf, Leipzig-Dosen and from around 1900 on the Sonnenstein itself). In the early days of the Sonnenstein sanatorium, trenches were first filled in, a cemetery and the first gardens were created. Under director Friedrich Hermann Lessing (1851–83), one of the poet's great-nephews, the first large extension buildings such as the women's house, the officials' house and a farm building were built, and in 1871-75 the large men's building, called the "reserve house". Under the direction of Guido Weber (1883–1910) the extensions and redesigns were carried out by Schilling & Graebner. “Agricoloniale” external departments were also set up in Cunnersdorf (1886) and Jessen (1888) for up to a hundred patients each. The scientific importance of the institution on the Sonnenstein may also be proven by the records of patient Daniel Paul Schreber , a lawyer. His 1903 work "Memories of a Nervous Ill" prompted Sigmund Freud to conduct his paranoia study (1910/11). From the 1890s until 1914, the terrain was expanded with numerous new buildings, often villa-like single houses (hospital wards, nursing homes and nurses' homes, laundry, cemetery hall, disinfection house, etc.), as well as the park church (1902). While the older of these buildings are still in the style of late historicism, those built after 1905 are already examples of the contemporary reform style. After 1900, the gardener Paul Schindel (1867–1921), known for the spa facilities in Bad Elster, worked as an adviser on the Sonnenstein. The reform style brought a certain geometry to the garden. The Art Nouveau enclosure of the former men's garden has been preserved.
In 1939 the progressive history of the sanatorium on the Sonnenstein ended after 128 years. In 1940, the " Action T 4 " (named after the headquarters at Tiergartenstrasse 4 in Berlin), the euthanasia program of the Nazi regime, began in the basement of today's house 11 (back then the men's area, building C 16) . More than 70,000 people with disabilities - around 15,000 of them in Pirna - were systematically killed. The Sonnenstein was one of the six designated killing centers. Between 100 and 110 employees were responsible for the murders. The systematic "program" was discontinued in 1941, but the killings continued until 1943. At the same time, the Sonnenstein served as a reception center for “ethnic Germans”, and from October 1941 there was also the Reich Administration School in the castle courtyard and a torpedo research institute in the neighborhood. The historical significance of the Sonnenstein complex is obvious.
After 1945 the Sonnenstein buildings served both as barracks and as refugee camps. On the flatness that forms the terrain adjoining the fortress and the institution building to the east, a large aerospace engine company was established in 1953, eventually employing 2,500 people, which was called VEB turbo engines from 1961. Large new buildings in the style of post-war modernism were erected for this purpose, but some of the reform-style institutional buildings to the east were also used (Schloßpark 13,14,15). The asylum church became a material store and remained so until 1990. The cemeteries were removed in 1949 and in the early 1950s. If one disregards the loss of the cemeteries in the post-war period and that of some pavilions in the 1990s, the sunstone is present to posterity as a building document. The garden design of bygone times is difficult to understand, but what is more important is that a large part of the old vegetation has been preserved. The integrity of the system is still given and evident. The fact that the buildings of the Sonnenstein Fortress and some of the nursing home were recently renovated and refurbished for the purposes of the Saxon Switzerland-Eastern Ore Mountains District Office have also documented the public interest in preservation (LfD / 2017).
