List of listed objects in Hausleiten
The list of listed objects in Hausleiten contains the 31 listed , immovable objects of the Lower Austrian municipality of Hausleiten .
Monuments
| photo | monument | Location | description | Metadata |
|---|---|---|---|---|
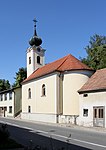
|
Local chapel St. Leonhard ObjectID: 824 |
Bundesstrasse 19 Location KG: Gaisruck |
The village chapel of Gaisruck is located directly on the B19. It is consecrated to St. Leonhard. It was built in 1871. The prayer room is approximately 12.5 meters long and 5.6 meters wide. There are eight rows of benches to the left and right of the aisle. The altarpiece in the round apse, which shows St. Leonhard, is remarkable. This oil painting 215 cm high and 135 cm wide was made by Josef Kessler in 1873. |
ObjectID: 824 Status: § 2a Status of the BDA list: 2020-02-29 Name: Ortskapelle hl. Leonhard GstNr .: .87 Gaisruck local chapel |

|
Local chapel St. Veronika ObjectID: 831 |
Dorfstrasse, KG location : Giving gold |
The village chapel of Goldiegen is located at the fork in the village street with the street “Am Brunnberg”. The building from 1855 has a featured facade tower with a pyramid helmet, pointed arched windows and an apse. The walls and the tower are divided by pilaster strips (narrow and slightly protruding vertical optical reinforcements of the wall). If you step through the gable portal in the tower into the chapel room, an approx. 9.5 x 5.4 meter assembly room opens up. |
ObjectID: 831 Status: § 2a Status of the BDA list: 2020-02-29 Name: Ortskapelle hl. Veronika GstNr .: 57 local chapel St. Veronika, give gold |
| Facility Oberer Hof, former Edelhof ObjectID: 832 since 2020 |
Dorfstrasse 16 KG location : Goldbaren |
ObjectID: 832 Status: Notification Status of the BDA list: 2020-02-29 Name: Anlage Oberer Hof, former Edelhof GstNr .: 202/1; 202/2; 204 |
||

|
Brunnberg-Marterl ObjectID: 833 |
At the Brunnberg site KG: Giving gold |
The Brunnberg-Marterl, built in 1716, is designed as a high three-sided pillar with a picture niche in which a crucifix was located. Here the weather blessing was given on the praying days.
From the parish chronicle: In 1716, with the approval of the Passau Consistory of Vienna on Nov. 18, 1716, the parish of Goldbaren on the so-called Brunnberg not far from the village sang a holy Gospel every year on the prayers in the ordinary procession, for the greater honor God and averting dangerous weather a cross pillar will be erected and the entire community has assured itself and its descendants that this pillar will be permanently preserved. |
ObjectID: 833 Status: § 2a Status of the BDA list: 2020-02-29 Name: wayside shrine GstNr .: 759 |

|
Wayside shrine ObjectID: 834 |
Am Rohrweg location KG: Giving gold |
The wayside shrine on Rohrweg at the level crossing in the direction of Schmida was built in the 17th century.
It is a tabernacle pillar with a chamfered square shaft, which is adorned with a consecration or apostle cross in the square shoulder piece . Above the collar plate a tabernacle with blind niches, crowned by a pyramid-shaped helmet with a simple metal cross. Based on the Apostle's Cross, which looks like a wheel, it is assumed that this wayside shrine was built by a miller. During renovation work in 2011, an inscription was uncovered that could be deciphered as "Stöffan Fischer". The Apostle's Cross (also interpreted as a mill wheel) in the upper part of the pillar shaft suggested a miller as the founder of the column. Further research did not find any “Stefan Fischer” from gold giving in the baptismal register, but an entry appears in the book of the Hausleitner Trinity Brotherhood on June 13, 1683, according to which “Stephan Fischer, Millner zu Goltbaren” was accepted as a member . Said Stefan Fischer should not originally come from the community and have only taken over the mill (on Brunnberg). |
ObjectID: 834 Status: § 2a Status of the BDA list: 2020-02-29 Name: wayside shrine GstNr .: 250 |
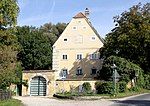
|
Residential house, former mill ObjectID: 835 |
Goldgeben 30 Location KG: Goldgeben |
Located on the ascent of the Wagram , first mentioned in 1408. The miller's son Seifried studied at the university in Vienna. In 1579 the Counts of Hardegg are named as owners, in 1599 it was rebuilt by Cesare Piazoll, and various structural changes in the 18th century. In operation as a mill until the 1970s. In 1985 the von Lattorff family bought the building and extensively renovated it as a residential building in 2007.
The mighty two-storey structure of the former mill building with a wall surrounding the entire facility is elevated on the outskirts, on Brunnberg. The three-axis late renaissance gable facade facing the town with massive plastering shows late baroque window baskets and a sundial of the same kind. The hopper for the grain was under the high hip roof. |
ObjectID: 835 Status: Notification Status of the BDA list: 2020-02-29 Name: Residential house, former mill GstNr .: 22 |
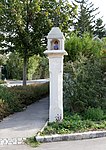
|
Wayside shrine ObjectID: 830 |
Freihofstrasse 2 KG location : Goldringen |
Erected before 1556 (according to Dehio end of the 16th century), renovated in 1989 and 2010. Late Gothic tabernacle shrine at the western exit of the village; Eight sides and cornice crowned by a so-called patriarchal cross (also known as the archbishop's cross or Spanish cross). The smaller crossbar symbolizes the inscription (INRI) on the cross. |
ObjectID: 830 Status: § 2a Status of the BDA list: 2020-02-29 Name: Bildstock GstNr .: 206 |
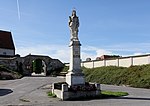
|
Agatha Pillar ObjectID: 851 |
Agatha Platz KG location : Hausleithen |
Erected in 1910. To the right of the cemetery gate there was until then a shed for the Versehwagen of the (then) 10 parish villages. This led the pastor to mistakes. The shed was torn away and in the course of the redesign of the Agathaplatz, Pastor Tham had the sculptor Bredeweg erect the Agatha column as a gift and donation from the parishioners. The first consecration at funerals took place there, after an old chapel on the other side of the street had also been removed. The deceased from the Au villages used to be carried through the "Die Weg" and the tunnel under the rectory to avoid a detour through the village of Hausleiten. Last renovated in autumn 2011 as part of a comprehensive redesign of Agathaplatz. |
ObjectID: 851 Status: § 2a Status of the BDA list: 2020-02-29 Name: Figur hl. Agatha GstNr .: 29/2 Agatha wayside shrine in Hausleiten |

|
Chapel of St. Aloysius ObjectID: 850 |
Kirchenstrasse 41 KG location : Hausleithen |
Built in 1770 as a house chapel and - in the lower part - as an ossuary or burial place. The intended burial site, however, was never completed. In the chapel we see a typical Rococo hall with four bays with oblong square vaults , which is centralized in the third bay and structured with belt arches and pilasters. In the western yoke there is an organ loft with arches. The rococo painting of the ceiling in the middle with decoratively arranged pseudo-architecture and the wall paintings with an illusionistic character are by Johann Paul Gruber (1770). The Aloisius Chapel represents the connection to the rectory, which was also built at this time. The altarpiece shows Mary with the baby Jesus, who is dedicated to St. Aloisius appear. It was painted by Kremser Schmidt in 1770 for 150 guilders. In the cafeteria under the altarpiece there is a wooden tabernacle in the Rococo style. The tabernacle and the two flanking statues are held in a white and gold frame. The entire ensemble was created in 1771 by Rudolf Treuble from Zoglsdorf. To the left of the altarpiece is the wooden, monochrome, white and partially gilded figure of St. Charles Borromeo . On the right side the altarpiece is flanked by a statue of St. Francis de Sales , which is made in the same technique as the statue on the left and like the altarpiece. Opposite the altar - on the western wall - there is an organ on the gallery, which was built in 1772 by David Posselt Vienna. The organ was sacked by the French in 1809. During the renovation of the Aloisius Chapel in the 20th century, the Salomon company from Leobersdorf installed a new organ in the existing organ prospect - based on the original at the time. |
ObjectID: 850 Status: § 2a Status of the BDA list: 2020-02-29 Name: Chapel hl. Aloysius GstNr .: 25 |

|
Figure St. Johannes Nepomuk ObjectID: 857 |
at Hauptplatz 15 location KG: Hausleithen |
Probably built in 1732, since 1989 on the main square. The stone Johann Nepomuk once stood next to the brook in front of the former men's mill (later Schwayer, Madlo, Bamberger). In 1732 the master miller Mumb had the sculpture set up. But since it was not entered in the land register, the future miller Schwayer refused to have it erected again after it fell over, and the pastor Hartlieb was defeated in a lawsuit. From the parish chronicle, page 20: 1732 “according to the founder Johann Mumb on July 15, 1732 he has made himself binding that the statue in honor of the great Saint John of Nepomuk zu Hausleiten is in good standing at all times received, even if such should perish due to bad weather or otherwise, should bring it back upright, otherwise also for our insurance, prescribe his mill, which is peculiar to householders, for a pledge ” . However, it was later renovated and erected in 1864 at Gasthaus Eder (F.-W.-Raiffeisenplatz 3). A procession used to be held here on May 16 every year. The secularization under Emperor Joseph II may have broken the custom. For many years in front of the statue was one of the four altars of the Corpus Christi procession. In 1989 the statue was renovated again and has stood by the bridge on the main square ever since. One of the two village wells used to be at this point. |
ObjectID: 857 Status: § 2a Status of the BDA list: 2020-02-29 Name: Figur hl. Johannes Nepomuk GstNr .: 109 |

|
Rectory ObjectID: 849 |
Kirchenstrasse 41 KG location : Hausleithen |
The late Baroque rectory completed in 1774 is a castle-like gable building northeast of the parish church. It was built by master builders from Tulln according to the plans of court and directorate builder Matthias Gerl (* 1712 Klosterneuburg; † 1765 Vienna). The two-storey late baroque building with an older core and a T-shaped floor plan emerged from an early baroque, irregular two-wing building. The east wing is designed as a representative main wing, which is connected to the Aloisius Chapel and the parish church, which was built at the same time, via a western transverse wing - including a staircase. The representative exterior shows a fifteen-axis main front in the east, which is accentuated by the formation of a risalit and a central triangular gable. The facade structure is designed with elaborate late baroque frames of the upper floor windows with curved and straight roofs. The two plaques carried by putti above the entrance portal indicate the year of completion in 1774 and the structural changes made by Pastor Gschellhammer . Putti are sitting on the cornices of the pilasters at the entrance to the building, holding tables. They report that dean Gschellhammer had the house and farm buildings built, the Aloisius Chapel, the garden and courtyard surrounded by a wall and the tunnel built. The coat of arms in the middle is that of Gschellhammer, above the Passau bishop's hat. The inscription above the coat of arms: JMGDEPHSA means: Josephus Matthaeus Gschellhammer Dechantus Episcolalis Parochus Hausleitensis Santhae Agathae Translation: Joseph Matthias Gschellhammer Dean of the diocese pastor of the church at Hausleiten St. Agatha.
The farm buildings, such as a barn, horse and cow stables, a woodshed and various cellars were attached to the rectory. These facilities have been lovingly rebuilt in recent years and serve the parish at various events. On September 23, 2012, the renovated, listed former stables (Zellnerhaus), which were converted into the new rectory, were opened to the public. |
ObjectID: 849 Status: § 2a Status of the BDA list: 2020-02-29 Name: Pfarrhof GstNr .: 28 Pfarrhof Hausleiten |
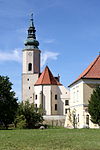
|
St.Agatha ObjectID : 853 |
Kirchenstrasse 41 KG location : Hausleithen |
The year of the founding of the parish Hausleiten cannot be precisely determined, but falls in the time around 900, when Bavarian monks colonized and proselytized this area. The patronage “St. Agatha “ refers to a Bavarian foundation. At the time of the death of Bishop Pilgrim von Passau in 991, pastoral care in the area around Hausleiten was in order and there was one of St. Agatha (St. Eyten) church on the Wagram. The name "Hausleiten" did not appear until the beginning of the 14th century.
The parish church of St. Agatha has seen many changes over the years. Nothing should have survived from the original structure. Remains of a Romanesque chapel, probably built before 1100, can be found in the south-west corner of the church. A three-aisled early Gothic basilica was added to it between 1250 and 1270 . From 1499 the church was rebuilt. The flat wooden ceiling of the central nave was replaced by the current barrel vault, which means that the early Gothic windows have no function and are walled up (they were exposed during a renovation on the north side). The side aisles were extended by a yoke to the east and received a ribbed vault . The Gothic tower, square at the bottom and octagonal at the top, was also built. Finally, the late Gothic chancel was added after 1500. Around 1602 Pastor Hennion had a crypt built on the right under the high altar in which he and his relatives as well as Count Carl von Hardegg a . a. were buried. The access from the outside is now walled up. In 1772 the sacristy and the chancel were damaged or sooty due to a fire in a censer. The new altarpieces in the chapel and church, painted by Kremser Schmidt , survived the accident. A thorough restoration of the church followed. The high Gothic windows were walled up, the old Gothic vaults were torn down and given the current baroque shape. The presbytery was provided with two dome frescos by Kremser Schmidt (1785) and the six side altars were reduced to two (cruciform and Mary altars). This was followed by several renovations and small redesigns (e.g. in 1850, 1972 and 1977), some of them according to contemporary tastes, e.g. B. by neo-Gothic side altars. The last major renovation took place in 2007/08. The organ, the entire church and the frescoes in the chancel were renovated. |
ObjectID: 853 Status: § 2a Status of the BDA list: 2020-02-29 Name: Catholic parish church hl. Agatha GstNr .: 25 parish church hl. Agatha, Hausleiten |

|
Bäckerkreuz ObjektID: 856 |
KG location : Hausleithen |
Erected around 1500, renovated in 1989. Tabernacle pillar with eight-sided shaft and marker stones in the shoulder piece. Above the abacus there is a tabernacle attachment with a cross roof made of profiled pointed arch gables. The drawing stones are interpreted as pretzels, hence the name baker's cross. But it could also be an apostolic cross . It is also known as the "Stirbweg-Marterl". |
ObjectID: 856 Status: § 2a Status of the BDA list: 2020-02-29 Name: wayside shrine GstNr .: 600 |

|
Barrows field on the sand ObjectID : 128440 |
Am Sand location KG: Hausleithen |
The circular trenches were discovered in 1998 through aerial photographs. The evaluation of the magnetic prospecting carried out in 2003 revealed the surrounding trenches of eight leveled barrows with a diameter between 10 and 22 m. The width of the trenches varies greatly between 2 and 3 meters. Due to the typical shape and size, these are probably Hallstatt barrows. The finds uncovered by excavations are in the Museum of Prehistory of the State of Lower Austria in Aspern / Zaya. Note: Four large agricultural plots between Schmidastraße, Rübenplatz and Ch.-Gudenusstraße. |
ObjectID : 128440 Status : Notification Status of the BDA list: 2020-02-29 Name: Barrow field am Sand GstNr .: 932; 933; 934; 935 |

|
Marian Column ObjectID: 859 |
Mariengasse KG location : Hausleithen |
In 1742, the then owner (of the mill located here), the soap maker Sebastian Hirsch, had this religious monument built in front of his house. A baroque column on a three-sided volute base with top figures of St. Florian , Sebastian and Donatus ; Obelisk with the statue of Maria Immaculata . The medallion in the center of the base bears the inscription: HONORI BEATA (E) VIRGINIS SINE LABE ORIGINALI CONCEPTAE (H) NANC STATVAM ERIGI CVRAVIT INSIGNIS BENEFACTOR IOANNES SEBASTIANVS HIRSCH . This is a so-called chronogram , a Latin saying in which the letters, which are also Roman numbers, result in a year. In our case this is 1742, the year of construction. Translated, the inscription has the following meaning: The outstanding benefactor Johann Sebastian Hirsch had this statue erected in honor of the Blessed Virgin, who was received without original sin . Renovated in 1987. |
ObjectID: 859 Status: § 2a Status of the BDA list: 2020-02-29 Name: Mariensäule GstNr .: 288/9 |

|
Holiday Cross ObjectID: 854 |
Kremser Straße 3 KG location : Hausleithen |
Erected in 1567, renovated in 2010. The pilgrims to Mariazell were and will be bid farewell and received at the holiday cross . The name goes back to the old high German urlouploub , which means “farewell”, also “farewell”. In an even earlier time, the culprits were handed over to the district judge or his assistants.
Eight-sided tabernacle pillar bearing the year 1567 in the shoulder piece. Above the collar plate, a simple attachment with a niche in which a simple image of St. Florian (the Marterl stands in front of the old fire station). Above it a stone helmet with a cross point, also made of stone. |
ObjectID: 854 Status: § 2a Status of the BDA list: 2020-02-29 Name: wayside shrine GstNr .: 807 |

|
Municipal Office (former Rent Office) ObjectID: 855 |
Kremser Straße 16 KG location : Hausleithen |
From 1839 the administration of the newly formed Stetten dominion took place in the new rent office in Hausleiten. The building was and is called "Castle" by the population, although it never was. In addition to the main building, a large toe barn, which was used to store the tithe, and an outbuilding were built. The two-storey building with a Baroque-style main wing and profiled arched windows with decorative crowns only served as a rent office for a short time, because after the revolution of 1848 the Stetten rule fell apart. The building and the barn had no real use, and they continued to deteriorate. In the 1990s, the market town bought the property and revitalized it. Since 1995 it has served as a community center, which has been supplemented by an additional building for events and fire services. |
ObjectID: 855 Status: § 2a Status of the BDA list: 2020-02-29 Name: Schloss, Amtshaus GstNr .: 122/1 |
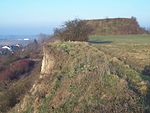
|
Gaisruck Barrow ObjectID : 33142 |
Gaisruck location KG: Pettendorf |
The "Leeberg" ( death hill ) of Pettendorf is a 10 m high truncated cone, which was built according to recent archaeological findings during the Hallstatt culture or in the subsequent Latène period . In the Middle Ages, a platform about 25 m in diameter was built on the Leeberg.
The Leeberg near Pettendorf was redesigned as part of the construction of the Hausleitner Erlebnisweg 2014. |
ObjectID : 33142 Status : Notification Status of the BDA list: 2020-02-29 Name: Hügelgrab Gaisruck GstNr .: 222 Leeberg Pettendorf
|
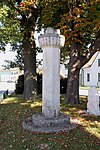
|
Pillory ObjectID: 829 |
Kirchenplatz KG location : Pettendorf |
Erected in 1475, probably when Pettendorf was granted the first market rights. Eight-sided shaft with fluted capital. The pillory or pillory is a pillar that served the punishment of evildoers within the framework of lower jurisdiction until the end of the 18th century, to which the convicted were shackled and brought before the public. Last renovation 2009. |
ObjectID: 829 Status: § 2a Status of the BDA list: 2020-02-29 Name: Pranger GstNr .: 770/1 |
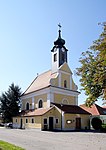
|
Catholic branch church hl. Barbara ObjectID: 828 |
Kirchenplatz KG location : Pettendorf |
The church of Pettendorf dominates the church square. It is a high baroque hall church that was built in 1693, renovated after the fire of 1762 and extensively renovated from 1983 to 1993. From the outside, a highly proportioned building with a semicircular apse and high-rise arched windows is presented, which is summarized by pilasters and surrounding entablature. In the center of the volute gable , which is decorated with pilasters and a triangular tip, there is a niche in which a statue of St. Barbara was set up. On the long flanks of the church, more recently expanded additions - the sacristy on the left and the confessional room on the right - can be seen. The roof turret (tower) with sound windows for the bells and onion helmet was put on after the fire of 1762 and renovated in 2009. On the north side of the church there is a vestibule with a pent roof. A stone marked 1693 is set in above the entrance. |
ObjectID: 828 Status: § 2a Status of the BDA list: 2020-02-29 Name: Kath. Filialkirche hl. Barbara GstNr .: 1 Saint Barbara Church (Pettendorf, Hausleiten) |

|
Local chapel St. Family ObjectID: 841 |
KG location : Schmida |
Construction of the Schmida village chapel began in 1908. The planning comes from architect Josef Hofbauer (1875–1936) from Vienna. Master bricklayer Franz Weidlinger from Hausleiten was entrusted with the execution. It is located in the street axis of the village in a facility that was created in the course of the expansion of Landeshauptstrasse 45. On October 2, 1910, the "Kaiser Franz Joseph Jubilee Chapel in honor of Mariahilf" was inaugurated with a large festival.
The chapel is a larger, cylinder-shaped structure with arched windows and a recessed round apse with oval windows. The chapel is dominated by the massive, 21-meter-high multi-storey tower inserted between the curved sloping gables. At a height of approx. 12 m there is a bell storey with balustrades in front of the sound openings. Above the sound openings on the front there is a church tower clock from 1986, raised by a neo-baroque helmet. Further dominants are the busts of the four evangelists created by the sculptor Hölzl around the tower at the eaves of the chapel on pylons at a height of approx. 6 m . On the south side of the church there is an arcade porch under a hipped roof. Above this, approximately at the height of the four evangelists, a relief of Mariahilf approx. 1 m high and 60 cm wide . This Art Nouveau polychrome stucco relief was also created by the sculptor Hölzl in 1909 and restored by Franz and Renate Jesenko in June 2009. What is remarkable about this relief are the putti shown under the words "Mariahilf". While the right angel's head transfigured his gaze to heaven, to Mary and the baby Jesus, the other two figures indulge in a thoroughly secular occupation: They give each other a hearty kiss. |
ObjectID: 841 Status: § 2a Status of the BDA list: 2020-02-29 Name: Ortskapelle hl. Family GstNr .: 539 |
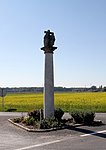
|
Butter Cross ObjectID: 846 |
KG location : Schmida |
At the intersection of the L1134 (Hausleiten - Zaina) with the L45 (Schmida - Perzendorf) towards Zaina; actually still in the area of the cadastral community Hausleiten. Erected around 1726; because of dilapidation, the column was rebuilt on May 5, 1966, using the old attachment, renovated 1975 Tuscan column ; On a monolithic, entasic (seemingly slightly arched) shaft sits a capital with a neck ring on which there is a square, beveled abacus , on top of which is a heavily weathered Trinity group. God the Father and Christ are enthroned on clouds and designed as fully plastic figures; above them the Holy Spirit as a dove before a stone cross. Trinity Columns were often erected to show thanks for the end of the plague and are often found in our room. At this intersection, traders used to pick up the butter from the farmers and the manorial “Schweizerhof”. |
ObjectID: 846 Status: § 2a Status of the BDA list: 2020-02-29 Name: Dreifaltigkeitssäule, Butterkreuz GstNr .: 840 |

|
Figure St. Felix von Cantalice ObjectID: 837 |
KG location : Schmida |
The statue of St. Felix von Cantalice at the eastern entrance to the village was built in 1728 and renovated in 1990; On the volute base is the coat of arms of the Hardegg-Singendorf family . Counterpart to the statue of St. Johannes Nepomuk . |
ObjectID: 837 Status: § 2a Status of the BDA list: 2020-02-29 Name: Figur hl. Felix von Cantalice GstNr .: 87 |

|
Figure St. Johannes Nepomuk ObjectID: 836 |
KG location : Schmida |
The statue of St. Johannes Nepomuk at the western entrance to the village by the manor was built in 1727 and renovated in 1990. On the volute base is the coat of arms of the Hardegg family - probably a dedication by the count's family when they converted to Catholicism again. Counterpart to the statue of St. Felix . |
ObjectID: 836 Status: § 2a Status of the BDA list: 2020-02-29 Name: Figur hl. Johannes Nepomuk GstNr .: 2 |
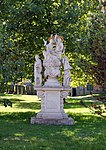
|
Butter Cross ObjectID: 842 |
KG location : Schmida |
At the intersection of the L1134 (Hausleiten - Zaina) with the L45 (Schmida - Perzendorf) towards Zaina; actually still in the area of the cadastral community Hausleiten. Erected around 1726; because of dilapidation, the column was rebuilt on May 5, 1966, using the old attachment, renovated in 1975. Tuscan column ; On a monolithic, entasic (seemingly slightly arched) shaft sits a capital with a neck ring on which there is a square, beveled abacus , on top of which is a heavily weathered Trinity group. God the Father and Christ are enthroned on clouds and designed as fully plastic figures; above them the Holy Spirit as a dove before a stone cross. Trinity Columns were often erected to show thanks for the end of the plague and are often found in our room. At this intersection, traders used to pick up the butter from the farmers and the manorial “Schweizerhof”. |
ObjectID: 842 Status: § 2a Status of the BDA list: 2020-02-29 Name: Figure picture stick GstNr .: 179 |
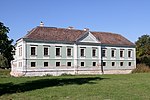
|
Jagdschloss Schmida ObjektID: 839 |
Schmida 1 location KG: Schmida |
In 1327 the castle ("das haus ze Smida") is mentioned for the first time in documents. The castle chapel dedicated to St. Nicholas is consecrated as early as 1313. The barons of Prüschenk (who were raised to the rank of imperial count of Hardegg and Marchlande in 1499) acquired from Emperor Friedrich III. the Schmida reign. Since then, Schmida and Hardeggsch Castle have been owned. In 1485 Schmida is conquered by the Hungarians. The Turks burned the castle and village down in 1529. The Nikolauskapelle will also be destroyed by flames. It will only rise again 200 years later (1726). The baroque renaissance castle presented today will be built from 1548 and rebuilt in baroque style from 1709 by Jakob Prandtauer and Johann Jakob Castelli. It was attached to the rule of Stetteldorf and soon lost its importance, but was still used as a hunting lodge and stud. Until 1945, the Counts of Hardegg lived in the castle, which is reminiscent of a large square courtyard, every year during hunting season. It was badly devastated by the Russian occupation from 1945–1955. Recently restored, it is now inhabited again. |
ObjectID: 839 Status: Notification Status of the BDA list: 2020-02-29 Name: Jagdschloss Schmida GstNr .: 198 Jagdschloss Schmida |

|
Figurine Maria Immaculata ObjectID: 194 |
near Seitzersdorf-Wolfpassing 50 KG location : Seitzersdorf-Wolfpassing |
Statue of Maria Immaculata standing on a square base with several cornices. Then the typical globe on which there is a snake trampled by Maria. The statue was donated by Countess Maria Barbara von Hardegg and erected on May 16, 1755. It was last renovated in 1993. There is a stone offering box next to the statue. |
ObjectID: 194 Status: § 2a Status of the BDA list: 2020-02-29 Name: Figur Maria Immaculata GstNr .: 1176 Seitzersdorf-Wolfpassing Immaculata-Bildstock |
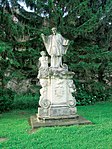
|
Figure St. Franz Xaver ObjectID: 195 since 2004 |
KG location : Seitzersdorf-Wolfpassing |
At the end of the Kirchenallee in front of the Haghof / Gutshof Built in 1749, last renovated in 1992/93. In the vicinity of the castle chapel in Wolfpassing there is a baroque statue of St. Franz Xaver. The saint is baptizing an Indian. The statue was donated by Count Karl Hardegg, whose coat of arms can be seen on the south side of the volute base. It was placed under protection in 2004 (TZ 2096/2004). |
ObjectID: 195 Status: Notification Status of the BDA list: 2020-02-29 Name: Figur hl. Franz Xaver GstNr .: 27 Statue of Franz Xaver, Wolfpassing, Hausleiten |

|
Trinity Column ObjectID: 823 |
Seitzersdorf-Wolfpassing 196 KG location : Seitzersdorf-Wolfpassing |
Erected in 1742, renovated in 2007. On a trapezoidal volute base with a dedication, slightly conical round column, two bead rings at the bottom, a neck ring and a bead ring above, and a cushion-shaped cloud with the Trinity above the abacus . Today the column is no longer on the edge of the former "Gäns-Platz", but next to the fire station, which was built on this site in 1977 and expanded in 2007. |
ObjectID: 823 Status: § 2a Status of the BDA list: 2020-02-29 Name: Dreifaltigkeitssäule GstNr .: 167/1 |
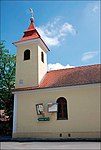
|
Local chapel Immaculate Conception ObjectID: 848 |
Location KG: Zaina |
The local chapel of Zaina, built in 1858, is located at the intersection of the local road with the road to Hausleiten. Strictly speaking, this is where the so-called “Stirbweg” begins, which leads as dead straight - past the Butterkreuz - for about 3.5 km to the north to the parish church of St. Agatha and the cemetery. The chapel is a simple building with a semicircular apse and arched windows. There is a facade tower on the northeast corner. This tower takes up about half the width of the chapel and is crowned with a double pyramid helmet. There are two doors on the eastern front of the chapel. One leads to the tower, the other to the prayer room. The last renovation took place for the 150th anniversary in 2008. |
ObjectID: 848 Status: § 2a Status of the BDA list: 2020-02-29 Name: Ortskapelle Immaculate Conception GstNr .: 85 |
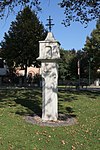
|
Plague Column ObjectID: 845 |
Quellenstrasse KG location : Zissersdorf |
Erected in 1679, last restored in 2007 by master stonemason Schindler from Zissersdorf; Eight-sided shaft with a niche attachment. The legend shows that around 25 plague deaths are said to be buried in the area of the plague column. |
ObjectID: 845 Status: § 2a Status of the BDA list: 2020-02-29 Name: Bildstock GstNr .: 576/1 |
In this list, the cadastral community Hausleithen is spelled with 'th'. This notation is no longer common today.
literature
- Dehio Niederösterreich - North of the Danube, Vienna 1990, ISBN 3-7031-0652-2
Unless otherwise stated, the descriptions are taken from
- Alfred Auer and Herbert Fritz: Small and field monuments - as well as other man-made peculiarities - in the market town and parish Hausleiten - "Marterlführer"; Edition Club Hausleiten; Hausleiten 2008, ISBN 978-3-902368-19-5
- Alfred Auer and Herbert Fritz: St. Agatha in Hausleiten mother parish of the Weinviertel - "Church Guide" Edition Club Hausleiten; Hausleiten 2009, ISBN 978-3-902368-22-5
- Alfred Auer and Herbert Fritz: The village chapels of the parish St. Agatha zu Hausleiten - "village chapel guide"; Edition Club Hausleiten; Hausleiten 2011
Web links
Individual evidence
- ↑ a b Lower Austria - immovable and archaeological monuments under monument protection. (PDF), ( CSV ). Federal Monuments Office , as of February 14, 2020.
- ↑ a b DEHIO 1990, p. 287
- ↑ a b c d e f DEHIO 1990, p. 412
- ↑ www.urgeschichte.at ( page no longer available , search in web archives ) Info: The link was automatically marked as defective. Please check the link according to the instructions and then remove this notice. (PDF; 11 kB) accessed on July 25, 2012
- ↑ DEHIO 1990, pp. 873f
- ↑ DEHIO 1990, p. 873
- ↑ a b DEHIO 1990, p. 1317
- ↑ a b DEHIO 1990, p. 1041
- ↑ (TZ 2096/2004)
- ↑ DEHIO 1990, p. 1079
- ↑ DEHIO 1990, p. 1325
- ↑ § 2a Monument Protection Act in the legal information system of the Republic of Austria .