List of listed objects in Stockerau
The list of listed objects in Stockerau contains the 80 listed , immovable objects in the Lower Austrian town of Stockerau in the Korneuburg district.
Monuments
| photo | monument | Location | description | Metadata |
|---|---|---|---|---|

|
Plague Column ObjectID : 9248 |
Location KG: Oberzögersdorf |
The plague column in the middle of Oberzögersdorf, a cloud column dated after 1713 with a crowning mercy seat , stands on a base with reliefs of the plague saints . |
ObjectID : 9248 Status: § 2a Status of the BDA list: 2020-02-29 Name: Plague column GstNr .: 89/1 |

|
Residence, Former Passauerhof ObjectID: 9136 |
Austraße 14 KG location : Stockerau |
The Pennerhaus, formerly called Passauerhof, was owned by Passau from 1608 to 1804 and then became a town house . The current building was built in 1709 under Bishop Philipp von Lamberg . Rich baroque facade, above the central window there is a baroque group of figures: St. Trinity , Immaculate and St. Florian . Inside there are three stucco ceilings from the 18th century with winged putti , male half-nudes and putti riding on eagles . |
ObjectID: 9136 Status: Notification Status of the BDA list: 2020-02-29 Name: Ansitz, Former Passauerhof GstNr .: .132 |

|
Small Belvedere, Belvedereschlössl, District Museum ObjectID: 9134 |
Belvederegasse 3 KG location : Stockerau |
The Belvedere Schlössl the north of the old town Stockerauer to 1672/1701 as a pleasure palace of domination built Freisegg, has two sides early staircase tower and arcade loggia with balustrade . A district museum was set up in the basement in 1984 . |
ObjectID: 9134 Status: § 2a Status of the BDA list: 2020-02-29 Name: Kleines Belvedere, Belvedereschlössl, District Museum GstNr .: 443/21 Belvedereschlössl Stockerau |

|
Farm building, residential building, outbuilding of the Belvedereschlössl ObjectID: 9194 |
Belvederegasse 5 KG location : Stockerau |
Opposite the Belvedere is a former farm building of the palace. The two-story house with a gable roof and gable was built around 1700. An arched portal leads from Belvederegasse into the cellar. |
ObjectID: 9194 Status: Notification Status of the BDA list: 2020-02-29 Name: Farm building, residential building, outbuilding of the Belvedereschlössl GstNr .: 25/1 |

|
Residential building, former citizen hospital ObjectID: 9135 |
Brodschildstrasse 9 KG location : Stockerau |
The simple, two-story building at Brodschildstrasse 9 is covered by a hipped roof. It was built as a citizens ' hospital in 1841, used as a grammar school and advanced training school from 1864 to 1872 , then again as a citizens' hospital until 1892 and now as a residential building. |
ObjectID: 9135 Status: § 2a Status of the BDA list: 2020-02-29 Name: Residential building, former Bürgerspital GstNr .: .295 |

|
Plague / Trinity Column ObjectID: 9223 |
Brodschildstrasse 9 KG location : Stockerau |
The plague column in front of the former citizens' hospital is a small column with a mercy seat from around 1680. |
ObjectID: 9223 Status: § 2a Status of the BDA list: 2020-02-29 Name: Pest- / Dreifaltigkeitssäule GstNr .: .295 |

|
So-called. Schlößl, formerly Passauer Kastenamt ObjectID : 55870 |
Donaustraße 6 KG location : Stockerau |
From 1804 to 1824 state caste office . The core of the building complex is from the middle of the 16th century. In the middle of the 18th century it was redesigned in Baroque style and from 1832 onwards, it was redesigned in a romantic-historical style. Today the building complex is used as a residential building. |
ObjectID : 55870 Status : Notification Status of the BDA list: 2020-02-29 Name: Sog. Schlößl, formerly Passauer Kastenamt GstNr .: .133 / 1; .133 / 2 Schlössl, former Stockerau box office |

|
Residential building ObjectID: 9170 |
Rathausplatz 16 KG location : Stockerau |
ObjectID: 9170 Status: § 2a Status of the BDA list: 2020-02-29 Name: Wohnhaus GstNr .: 166/4 |
|
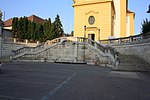
|
Open staircase ObjectID: 9224 |
Dr. Karl Renner-Platz KG location : Stockerau |
The Dr.-Karl-Renner-Platz is characterized by its impressive square design and a magnificent flight of stairs in front of the west facade of the church. |
ObjectID: 9224 Status: § 2a Status of the BDA list: 2020-02-29 Name: Free staircase GstNr .: 148/2 |

|
Residential and commercial building, former church mill ObjectID: 9138 |
Dr. Karl Renner-Platz 1 KG location : Stockerau |
The church mill, built at the end of the 17th / beginning of the 18th century, has a baroque gable. It was bought by the city in 1897 and, as part of the adaptation, it was given a late historical facade as a power station. |
ObjectID: 9138 Status: § 2a Status of the BDA list: 2020-02-29 Name: Residential and commercial building, former church mill GstNr .: .298 / 1 |

|
Residential and commercial building ObjectID : 9139 |
Dr. Karl Renner-Platz 2 KG location : Stockerau |
The house, which was converted from 1898 to 1900 by Max Kropf as a counterpart to the church mill, has a rich, picturesque structure with a bay window and large volute gable. Its two-armed staircase with balustrades and a central aedicula was built in 1779 and redesigned by Kropf in 1898. |
ObjectID : 9139 Status: § 2a Status of the BDA list: 2020-02-29 Name: Residential and commercial building GstNr .: .39 |

|
Johanneskapelle ObjectID: 9225 |
Dr. Viktor Adler-Straße KG location : Stockerau |
A chapel built at the end of the 18th century with a figure of St. Johann Nepomuk. |
ObjectID: 9225 Status: § 2a Status of the BDA list: 2020-02-29 Name: Johanneskapelle GstNr .: 2153/1 Johanneskapelle Stockerau |

|
Niembsch-Hof, former barracks ObjectID : 9197 |
Eduard Rösch-Straße 1 KG location : Stockerau |
The Neimbsch-Hof is a former cavalry barracks . The large, two-story complex with two inner courtyards was built from 1721 to 1724 according to the standard plan by Jakob Prandtauer , rebuilt and expanded from 1871 to 1875 and adapted for residential purposes from 1958 to 1961. In 1959, a Lenau memorial with archive was set up on the ground floor of the southeast wing. The unadorned complex has corner pavilions and central projections with triangular gables and is accessible through a grooved arched portal with a large wedge and spheres. The building also has a surrounding cordon cornice and high, characteristic chimneys. |
ObjectID : 9197 Status: § 2a Status of the BDA list: 2020-02-29 Name: Niembsch-Hof, former barracks GstNr .: .1 / 2 Niembsch-Hof in Stockerau |

|
Workers' / salaried house, Grafendorferhof ObjectID: 9140 |
Eduard Rösch-Straße 2 KG location : Stockerau |
The Grafendorferhof, built in 1927 by Karl Stepanek , is a large communal residential complex with a corner facade. |
ObjectID: 9140 Status: § 2a Status of the BDA list: 2020-02-29 Name: Workers' / salaried house, Grafendorferhof GstNr .: .901 |
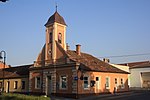
|
Residential building, former Floriani Chapel ObjectID: 9204 |
Eduard Rösch-Straße 56 KG location : Stockerau |
The first known mention of the former Floriani Chapel took place at the beginning of the 18th century. It was rebuilt in 1801 and received its tower around 1828. In the middle of the 19th century it was converted into a fire department depot and later into a residential building. The facade with edging, mixed-line gable and frontispiece with side pilasters was designed in 1828. |
ObjectID: 9204 Status: § 2a Status of the BDA list: 2020-02-29 Name: Residential house, former Florianikapelle GstNr .: .522 |
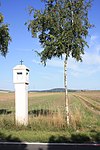
|
Shrine Object ID: 9227 |
Ernstbrunnerstraße KG location : Stockerau |
The small monument on the edge of Ernstbrunnerstrasse is one of six wayside shrines that, according to legend, were erected by the wife of the hard-hearted miller of the so-called devil's mill. The other five pillars are about 2 km to the east. |
ObjectID : 9227 Status: § 2a Status of the BDA list: 2020-02-29 Name: Bildstock GstNr .: 3958/1 |

|
Pietà, quarter of an hour cross ObjectID: 9231 |
Cemetery location KG: Stockerau |
The so-called quarter hour cross is marked 1770. It is located at the entrance to the cemetery at the end of Schießstattgasse. A pillar rises on a base with corner volutes, which is crowned by a Pietà. |
ObjectID: 9231 Status: § 2a Status of the BDA list: 2020-02-29 Name: Pietà, Quarter- Hour Cross GstNr .: 2085 |

|
Grave monument / epitaph, Weineck family II ObjectID : 17454 |
Cemetery, No. 2 KG location : Stockerau |
The Weinck II grave monument was created in the late 19th century. |
ObjektID : 17454 Status : Notification Status of the BDA list: 2020-02-29 Name: Grave monument / epitaph, family Weineck II GstNr .: .670 |

|
Grave monument / epitaph, Johann Himmelbauer family ObjectID : 17876 |
Cemetery, No. 9 KG location : Stockerau |
The grave monument of the Himmelbauer family dates from 1905. The torchbearer, the bas-reliefs of the deceased and the secessionist lantern that adorn the monument are made of bronze. |
ObjectID : 17876 Status : Notification Status of BDA list: 2020-02-29 Name: Grave monument / epitaph, Johann Himmelbauer family GstNr .: .670 |

|
Grave monument / epitaph, Hellmer family ObjectID : 17875 |
Cemetery, No. 10 KG location : Stockerau |
The grave monument of the Hellmer family, erected around 1913, has a statue of a praying angel and a mosaic background by Leopold Forstner . |
ObjectID : 17875 Status : Notification Status of the BDA list: 2020-02-29 Name: Grave monument / epitaph, Hellmer family GstNr .: .670 Hellmer grave in Stockerau, Lower Austria |

|
Grave monument / epitaph, Vogel family ObjektID : 17452 |
Cemetery, No. 17 KG location : Stockerau |
The grave monument of the Vogel family erected in 1948 has a mourning figure. |
ObjectID : 17452 Status : Notification Status of the BDA list: 2020-02-29 Name: Grave monument / epitaph, Vogel family GstNr .: .670 |

|
Jakowatz-Haus, Madonna ObjectID: 9143 |
Hauptstrasse 4 KG location : Stockerau |
The core of the structure dates from the second half of the 17th century. In a shell niche on the main facade there is a baroque crescent moon Madonna , marked 1675, enthroned between angels. The building was restored in 1950. |
ObjectID: 9143 Status: Notification Status of the BDA list: 2020-02-29 Name: Jakowatz-Haus, Madonna GstNr .: .145 |

|
Residential and commercial building, former Gasthaus Zum golden Strauss ObjectID: 9145 |
Hauptstrasse 7 KG location : Stockerau |
The former guest house Zum golden Strauss, built in the second quarter of the 18th century, is a large corner house with baroque pilasters and figural vine crowns on the upper floor. The ground floor and interior were modernized in 1960/1961. |
ObjektID: 9145 Status: Notification Status of the BDA list: 2020-02-29 Name: Residential and commercial building, Former Guest house to the golden bouquet GstNr .: .161 |

|
Residential and commercial building ObjectID : 9146 |
Hauptstrasse 9 KG location : Stockerau |
The baroque house with a mansard hipped roof has a rich facade structure with pilasters, mixed-line window gables and stucco parapets. A small baroque tin painting shows the Holy Trinity. A groin vaulted passage leads into the interior. Inside, a stucco ceiling with bandwork from the second quarter of the 18th century is worth mentioning. |
ObjectID : 9146 Status : Notification Status of the BDA list: 2020-02-29 Name: Residential and commercial building GstNr .: 153 |

|
Residential and commercial building ObjectID : 9147 |
Hauptstrasse 10 KG location : Stockerau |
The residential and commercial building at Hauptstrasse 10 has baroque fire gables and a core from the 16th and 17th centuries. Century. |
ObjectID : 9147 Status : Notification Status of the BDA list: 2020-02-29 Name: Residential and commercial building GstNr .: .148; 99 |

|
Residential building ObjectID: 9149 |
Hauptstrasse 12 KG location : Stockerau |
The former home of Leopold Forstner has a facade from the second quarter of the 18th century with a banded ground floor, pilasters on the upper floor, alternating window gables and parapet fields with bandwork . The arched passage on the left window axis was designed in the third quarter of the 19th century. The Immaculata figure above the passage was added later. Inside there is a stucco ceiling with bandwork and figural relief medallions. |
ObjectID: 9149 Status: Notification Status of the BDA list: 2020-02-29 Name: Residential house GstNr .: .149 |

|
Residential and commercial building, Stefsky-Haus ObjectID: 9150 |
Hauptstrasse 14 KG location : Stockerau |
The Stefsky House is a building erected at the end of the 17th century that was once the seat of the Freyseggers. |
ObjectID: 9150 Status: Notification Status of the BDA list: 2020-02-29 Name: Residential and commercial building, Stefsky-Haus GstNr .: .150; 96 |

|
Bürgerhaus, Manhart House ObjectID: 9151 |
Hauptstrasse 16 KG location : Stockerau |
The Manhart House, built at the end of the 16th century, is a wide corner house with a round bay window on figural consoles and a fluted stone portal. |
ObjectID: 9151 Status: Notification Status of the BDA list: 2020-02-29 Name: Bürgerhaus, Manhart-Haus GstNr .: .98 / 1 |

|
Residential and commercial building, Kotowicz House ObjectID : 9152 |
Hauptstrasse 19 KG location : Stockerau |
The Kotowicz House is a corner house facing the small square in front of the church stairs. The facade was designed in the late 18th century. A Madonna as a niche figure dates from the last quarter of the 17th century. The furnishings include a Gothic spiral staircase from around 1500. |
ObjectID : 9152 Status : Notification Status of the BDA list: 2020-02-29 Name: Residential and commercial building, Kotowicz-Haus GstNr .: .40 / 2 |

|
Residential and commercial building ObjectID : 9153 |
Hauptstrasse 21 KG location : Stockerau |
ObjectID : 9153 Status: § 2a Status of the BDA list: 2020-02-29 Name: Residential and commercial building GstNr .: .39 |
|

|
Residential and commercial building, Scherer House ObjectID : 9154 |
Hauptstrasse 22 KG location : Stockerau |
The Scherer House is a baroque corner house with a round arched portal. Above the portal is a cartouche with the coat of arms of the Lords of Kornritter. The upper floor is divided by pilasters and has window gables and parapet fields with stucco work from the second quarter of the 18th century. The furnishings include a richly carved interior door from the second quarter of the 17th century. |
ObjectID : 9154 Status : Notification Status of the BDA list: 2020-02-29 Name: Residential and commercial building, Scherer-Haus GstNr .: .95 / 1
|

|
Old church stairs ObjectID : 9232 |
Hauptstrasse 23, at location KG: Stockerau |
The old church staircase was redesigned in 1934 or 1936 by the architect Ferdinand Langer with an arch of honor as a hero memorial for those who fell in World War I. |
ObjectID : 9232 Status: § 2a Status of the BDA list: 2020-02-29 Name: Alte Kirchenstiege GstNr .: 2079/31
|

|
Residential and commercial building, Hartl-Haus ObjectID: 9155 |
Hauptstrasse 23 KG location : Stockerau |
The Hartl-Haus has a facade design from the last quarter of the 18th century and a basket-arched stone portal. Remains of arcades from the 16th century have been preserved in the inner courtyard. |
ObjectID: 9155 Status: Notification Status of the BDA list: 2020-02-29 Name: Residential and commercial building, Hartl-Haus GstNr .: .41 |

|
Residential and commercial building, Schaumann House ObjectID: 9157 |
Hauptstrasse 26 KG location : Stockerau |
The Schaumann House is accessible through a stone portal marked 1756. Parts of the facade were designed in 1856. In an ornamental gable is a baroque stone relief of the Holy Trinity from the first quarter of the 18th century. |
ObjectID: 9157 Status: Notification Status of the BDA list: 2020-02-29 Name: Residential and commercial building, Schaumann-Haus GstNr .: 73 |
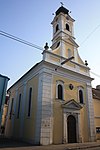
|
Former Bürgerspitalkapelle hl. Sebastian ObjectID : 9159 |
Hauptstrasse 52 KG location : Stockerau |
The former Bürgerspitalkapelle hl. Sebastian is a simple hall church with a slightly protruding tower facade, designed by Mathias Gimbeness. Begun before 1636 and consecrated in 1639, the church was closed in 1783 and adapted for military use. After a renovation in 1892, it was used as a Protestant church and again profaned in 1941. |
ObjectID : 9159 Status: § 2a Status of the BDA list: 2020-02-29 Name: Former Bürgerspitalkapelle hl. Sebastian GstNr .: .70 / 1 |

|
Residential building, former civil hospital, so-called Stöckel barracks ObjectID : 9209 |
Hauptstrasse 52 KG location : Stockerau |
The core of the former civic hospital building dates from the 17th century. In 1780 it was increased and used as barracks from 1798 to 1870. In 1843/1844 it was almost completely rebuilt by Georg Stöger due to its disrepair. Today the simple and unadorned building is used as a residential building. |
ObjectID: 9209 Status: § 2a Status of the BDA list: 2020-02-29 Name: Residential building, former citizen hospital, so-called Stöckelkaserne GstNr .: .70 / 1 |

|
Figure, St. Johannes Nepomuk ObjectID: 9233 |
Hornerstrasse 19, at KG location : Stockerau |
The figure of St. Johannes Nepomuk was donated in 1764 by the couple Josef and Katharina Röger. Original inscription: In gLorIaM DIVo Ioanni (no longer legible: - est haeC statVa faCta = MDCCLXIIII) |
ObjectID: 9233 Status: Notification Status of the BDA list: 2020-02-29 Name: Figur, hl. Johannes Nepomuk GstNr .: 2109/2 Stockerau Statue Johannes Nepomuk (Horner Straße) |

|
Koloman Monastery ObjectID: 9160 |
Hornerstrasse 75 KG location : Stockerau |
The St. Koloman Monastery is a large, diverse structure that was built from 1912 to 1913 according to plans by Bruno Buchwieser senior in place of an older monastery. From 1936 to 1937 the monastery was expanded again with Buchwieser to include a north wing and a new monastery church was built, and in 1978 a four-story extension was added to the south. |
ObjectID: 9160 Status: § 2a Status of the BDA list: 2020-02-29 Name: Koloman Monastery GstNr .: 1334/2; 1334/3 Monastery St. Koloman (Stockerau) |
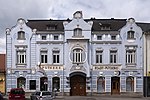
|
Residential and commercial building ObjectID: 9210 |
Josef Wolfik-Straße 2 KG location : Stockerau |
The residential and commercial building at Josef-Wolfik-Straße 2 is a wide, three-storey Art Nouveau building, built after 1900 by Friedrich Kleibl, with three ornamental gables and a bay window in the central axis. The passage is made with Art Nouveau decor. |
ObjectID: 9210 Status: Notification Status of the BDA list: 2020-02-29 Name: Residential and commercial building GstNr .: .218 / 1 |
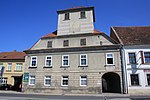
|
Post office building, residential building, former post office yard ObjectID : 9162 |
Josef Wolfik-Straße 12 KG location : Stockerau |
The house at Josef-Wolfik-Straße 12 was mentioned in 1573 and was used as a post office until 1904. The facade was designed in the early 18th century. The grooved ground floor has a basket arched gate that leads to a barrel-vaulted passage. The mighty central tower, integrated into the mansard hipped roof, is equipped with a sundial. |
ObjektID : 9162 Status : Notification Status of the BDA list: 2020-02-29 Name: Post building, residential building, former Posthof GstNr .: .224 |

|
Ulanendenkmal ObjektID : 17870 |
Church park location KG: Stockerau |
The war memorial in the city park - with a relief of a riding dragoon - was erected around 1930 based on a design by Leopold Forstner to commemorate the fallen soldiers of Uhlan Regiment No. 5 . |
ObjectID : 17870 Status: § 2a Status of the BDA list: 2020-02-29 Name: Ulanendenkmal GstNr .: 148/2 Ulanendenkmal in Stockerau |

|
Wayside shrine ObjectID: 9235 |
Kirchenplatz KG location : Stockerau |
The tabernacle column on Kirchenplatz in front of the former museum was moved from Wolfpassing to its current location in 1953 . The monument was created around 1580. A stone tabernacle with fragments of reliefs rests on its eight-sided pillar. |
ObjectID: 9235 Status: § 2a Status of the BDA list: 2020-02-29 Name: Bildstock GstNr .: 2079/30 |

|
Rectory ObjectID: 9165 |
Kirchenplatz 2 KG location : Stockerau |
The rectory, which is essentially medieval, was mentioned in a document in 1598. It was rebuilt and expanded in the first quarter of the 18th century. The surrounding wall has a baroque portal with blown round gables, decorative vases and a large carved heraldic cartouche. In an inscription marked 1709, flanked by volutes with putti, Johann Philipp von Bamberg , the former bishop of Passau, is mentioned. |
ObjectID: 9165 Status: § 2a Status of the BDA list: 2020-02-29 Name: Pfarrhof GstNr .: .37 Pfarrhof in Stockerau |

|
Catholic parish church hl. Stephan ObjectID : 9131 |
Kirchenplatz 4 KG location : Stockerau |
The parish church of St. Stephan is a large late baroque-early classical hall church with a retracted apse, side extensions and a mighty, 88 meter high tower that dominates the cityscape. The church was built in the 18th century in place of a Romanesque predecessor. |
ObjectID : 9131 Status: § 2a Status of the BDA list: 2020-02-29 Name: Kath. Stadtpfarrkirche hl. Stephan GstNr .: .38 Parish Church Stockerau
|

|
Maria Immaculate Column ObjectID: 9236 |
Landstrasse 16, at location KG: Stockerau |
The Maria Immaculata column on the former Anger der Landstrasse was located in the former Franciscan monastery from 1729 to 1783 and was moved to its current location when it was closed. The square base has bandwork decoration and a relief of the Holy Family. Figures of Saints Karl Borromeo, Rochus, Sebastian and Leopold stand on the corner volutes. In the middle rises a twisted cloud column with a crowning figure of Immaculata. |
ObjectID: 9236 Status: § 2a Status of the BDA list: 2020-02-29 Name: Maria Immaculata column GstNr .: 2079/1 Immaculata pillar, Stockerau
|

|
Old Hospital ObjectID : 9163 |
Landstrasse 16-18 KG location : Stockerau |
The hospital, donated in 1770 and enlarged several times, has a late historical facade with pilaster strips, a large ornamental gable and a bas-relief depicting an angel with the city's coat of arms. In the middle there is a stone pietà under a canopy. On the right is a narrow, low side wing with glazed arcades. A stair tower with an onion roof rises on the courtyard side. |
ObjectID : 9163 Status : Notification Status of the BDA list: 2020-02-29 Name: Altes Krankenhaus GstNr .: 1191 Nursing Home Stockerau |

|
Former Synagogue, Evang. Luther Church ObjectID: 9175 |
Manhartstrasse 24 KG location : Stockerau |
The former synagogue was built in 1903 by Leopold Holdaus. When it was redesigned as a Protestant church in 1938, the facade was given a tower-like structure. The side facades, with pilasters and biforic windows, are still in their original condition. Inside there is a hall with an altar niche and lateral wooden galleries. The altar, made in the late 19th century, was transferred from the old Protestant church. |
ObjectID: 9175 Status: § 2a Status of the BDA list: 2020-02-29 Name: Former Synagogue, Evang. Luther Church GstNr .: .671 Luther Church Stockerau |

|
Figure Maria Immaculata ObjectID : 9237 |
Mühlgasse location KG: Stockerau |
According to the inscription, the Immaculata column in front of the Gabesam mill was erected in 1784. The figure of Maria Immaculata rises, surrounded by angels, on a pedestal with volutes. |
ObjectID : 9237 Status: § 2a Status of the BDA list: 2020-02-29 Name: Figur Maria Immaculata GstNr .: 2079/46 Immaculata statue, Stockerau |

|
Mill, residential building, Gabesam mill ObjectID : 9195 |
Mühlgasse 9 KG location : Stockerau |
The former mill, a construction of the 16./17. Century, was rebuilt in a greatly simplified form after a fire in 1976. |
ObjectID : 9195 Status : Notification Status of the BDA list: 2020-02-29 Name: Mühle, Wohnhaus, Gabesammühle GstNr .: .106 / 1 |

|
Prinz Eugen barracks ObjectID : 9190 |
Prinz Eugen-Straße 1 KG location : Stockerau |
On August 1, 1898, the commission-based final auditing of the newly built barracks with the help of the generous city administration took place ; On August 12 of that year, parts of the Imperial and Royal Landwehr-Uhlan Regiment No. 5 moved into the garrison building planned by Max Conrad Kropf (1858-1940) as Landwehrkavallerie-Kaserne II (which was given its current name in 1937). At the end of 2006, the republic sells the 69,527 square meter area including buildings for 6.25 million euros to a consortium, which built apartments on it and renovated the listed main building (Lindenhof) and converted it into a residential building with 30 exclusive units between 50 and 190 square meters. Note: Ident addresses Unter den Linden 28, 30; Schaumanngasse 11-15 |
ObjectID : 9190 Status : Notification Status of the BDA list: 2020-02-29 Name: Prinz Eugen-Kaserne GstNr .: .636 / 1; 519/106; .636 / 2 Prince Eugene barracks in Stockerau |
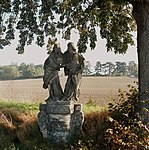
|
Figure holiday group ObjectID: 9239 |
Pragerstraße KG location : Stockerau |
The tourist group was created according to the inscription 1718th It rests on an oval base with volutes. |
ObjectID: 9239 Status: § 2a Status of the BDA list: 2020-02-29 Name: Figure vacationer group GstNr .: 2093/1 |

|
Wayside shrine ObjectID: 9240 |
Pragerstraße KG location : Stockerau |
The plague column on the municipality boundary to Oberollendorf was built in 1713. The top has a relief of St. Rosalia. |
ObjectID: 9240 Status: § 2a Status of the BDA list: 2020-02-29 Name: wayside shrine GstNr .: 697 |

|
Industriemühle, Former Post mill Object ID: 17874 |
Pragerstraße 77 KG location : Stockerau |
The former post mill was used between 1904 and 1938 for the production of glass fibers and naphthalene and is now (2014) owned by Isover Austria. |
ObjectID : 17874 Status : Notification Status of the BDA list: 2020-02-29 Name: Industriemühle, Former. Post mill GstNr .: 1125 |

|
Trinity Column ObjectID: 9241 |
Rathausplatz KG location : Stockerau |
The Trinity Column on the Town Hall Square is a column that dominates the square and is surrounded by balustrades, created by the sculptor Giovanni Stanetti between 1713 and 1716. On its high, three-sided base are gilded reliefs of the life of Christ with typological equivalents from the Old Testament. There are putti with stars on the corners. Statues of the plague saints Rochus, Sebastian and Koloman rest on pedestals, with Saints Francis of Assisi, Charles Borromeo and Rosalia kneeling between them. A cloud obelisk with Maria Immaculata and putti is carried by angel caryatids . On top is a trinity group. |
ObjectID: 9241 Status: § 2a Status of the BDA list: 2020-02-29 Name: Dreifaltigkeitssäule GstNr .: 2079/15 Dreifaltigkeitssäule in Stockerau |

|
Town hall ObjectID : 9164 |
Rathausplatz 1 KG location : Stockerau |
The town hall was acquired by the market in 1716. The core of the south wing comes from the 16th / 17th centuries. Century. The east and north wings were rebuilt in a uniform baroque style in 1728/1739. The castle-like facade facing the Rathausplatz has eleven axes, a gabled central projection, a banded ground floor and an upper floor with conical window gables and iron window baskets backed by rectangular pilasters. The three-axis central risalit has an elaborate portal, flanked by pilasters and free-standing columns with stone figures. |
ObjectID : 9164 Status: § 2a Status of the BDA list: 2020-02-29 Name: Rathaus GstNr .: .211 Rathaus Stockerau |

|
Residential and commercial building, Rathaus Passage ObjektID : 9166 |
Rathausplatz 3 KG location : Stockerau |
The residential and commercial building at Rathausplatz 3 has a core from the 16th / 17th century. Century. |
ObjectID : 9166 Status : Notification Status of the BDA list: 2020-02-29 Name: Residential and commercial building, Rathaus Passage GstNr .: .216 |

|
Office and residential building ObjektID: 9168 |
Rathausplatz 14 KG location : Stockerau |
The registry office building has a late historical facade, which is structured by pilasters. Inside there are doors with carved heads. |
ObjectID: 9168 Status: Notification Status of the BDA list: 2020-02-29 Name: Office and residential building GstNr .: .138 / 1 |

|
Former Cavalry barracks ObjectID : 9171 |
Schaumanngasse 1-5 KG location : Stockerau |
The former Landwehr Cavalry Barracks I in Schaumanngasse was built in 1886. |
ObjectID : 9171 Status : Notification Status of the BDA list: 2020-02-29 Name: Former Reiterkaserne GstNr .: .303 / 4 Cavalry barracks in Stockerau |
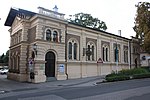
|
Former Gym, Automobile Museum ObjectID : 9173 |
Schießstattgasse 9 KG location : Stockerau |
The former gymnasium, which houses the Siegfried-Marcus -Automobilmuseum, was built in 1884 by Josef Drechsler in the neo-renaissance style. The facade has rusticated pilasters and large bi-porous windows. On the narrow sides gables with cartouches of the coat of arms can be seen. Wrought iron lanterns are attached to the corners. Inside there is a tiled and stuccoed foyer and an original staircase with Art Nouveau railing. |
ObjectID : 9173 Status: § 2a Status of the BDA list: 2020-02-29 Name: Former Gym, automobile museum GstNr .: .155 |
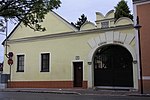
|
House, suction. Schmidhaus, former Poppingerhof ObjectID: 9174 |
Schießstattgasse 22 KG location : Stockerau |
The so-called Schmidhaus is a 16th century courtyard with Renaissance gables. The gate, with round gables and dovetail pinnacles with coats of arms, is marked on the stone arch with 1580 and 1712. |
ObjectID: 9174 Status: Notification Status of the BDA list: 2020-02-29 Name: Residential building, suction. Schmidhaus, former Poppingerhof GstNr .: .12 / 1 |

|
Mortuary Object ID: 9177 |
Schießstattgasse 113 KG location : Stockerau |
The mortuary of the Stockerau cemetery was created in 1956/1957 by Josef L. Kalbac. It has fluted pillars and a terracotta relief depicting a trumpet angel. |
ObjectID : 9177 Status: § 2a Status of the BDA list: 2020-02-29 Name: Aufbahrungshalle GstNr .: 351/127 Stockerau, mortuary |

|
Cemetery wall ObjectID : 9178 |
Schießstattgasse 115 KG location : Stockerau |
The cemetery, laid out in 1902 according to plans by Max Kropf , is surrounded by a secessionist wall. Its high archway has angel figures by Wilhelm Seib , as well as a round opening with a stone cross. In the cemetery there is also a crypt arcade in the style of the archway with some separately listed epitaphs. |
ObjectID : 9178 Status: § 2a Status of the BDA list: 2020-02-29 Name: Friedhofsmauer GstNr .: .670 Friedhofsmauer in Stockerau, Lower Austria |

|
Israelite cemetery ObjectID : 115028 |
Schießstattgasse 122 KG location : Stockerau |
The Israelite cemetery in Stockerau has an area of 1823 m². The area was bought by the local Minjan association in 1874 . The 136 graves are tended by the community. |
ObjectID : 115028 Status: § 2a Status of the BDA list: 2020-02-29 Name: Friedhof israelitisch GstNr .: 323/2; .404 |

|
Pietà Group ObjectID: 9242 |
Sparkassaplatz location KG: Stockerau |
The Pietà group at Sparkassaplatz is a rare and remarkable example of a monumental and space-dominating Pietà group. It was created between 1756 and 1762 by the sculptor Bernhard Schilcher from Stockerau and is marked 1762. Its stone balustrade dates from 1840. The three-sided base has a cartouche and putti that carry the Arma Christi . The mourning figures of Saints Mary Magdalene, John and Joseph of Arimathea stand on volutes . Above it is the Pietà group, surmounted by a high cross. |
ObjectID: 9242 Status: § 2a Status of the BDA list: 2020-02-29 Name: Pietà-Gruppe GstNr .: 2079/49 |

|
Residential and commercial building, former brewery ObjectID : 9184 |
Sparkassaplatz 2 KG location : Stockerau |
The house at Sparkassaplatz 2 served as a brewery from 1682 until the end of the 19th century. The wide late baroque building is covered by a mansard roof with decorative vases. Originally there were two portals on the square ground floor, of which the right one is walled up today. The upper floor is divided by pilasters and has decorative window crowns with garlands. |
ObjectID : 9184 Status : Notification Status of the BDA list: 2020-02-29 Name: Residential and commercial building, former brewery GstNr .: 4398 |

|
District Court ObjectID : 9186 |
Theresia Pampichler-Straße 23 KG location : Stockerau |
The district court building was built in 1902. |
ObjectID : 9186 Status: § 2a Status of the BDA list: 2020-02-29 Name: District Court GstNr .: .681 |

|
Figure Johannes Sarkander ObjectID : 9245 |
Unter den Linden KG location : Stockerau |
The Johannes Sarkander statue, created in 1640, was completely revised or replaced by Wilhelm Seib in 1903 . |
ObjectID : 9245 Status: § 2a Status of the BDA list: 2020-02-29 Name: Figur Johannes Sarkander GstNr .: 622 |

|
Residential building, state vocational school, automotive technology boarding school ObjectID : 9188 |
Unter den Linden 2 location KG: Stockerau |
Former student convict for originally 50 high school students , built in 1894/96 by Max Conrad Kropf . |
ObjectID : 9188 Status: § 2a Status of the BDA list: 2020-02-29 Name: Residential house, state vocational school for automotive technology boarding school GstNr .: .638 State vocational school for automotive technology boarding school Stockerau |

|
Bundesgymnasium ObjektID: 9189 |
Unter den Linden 16 KG location : Stockerau |
Established in 1864 as a state secondary school, the state assumed the costs from 1871. First school operation in 1872/73, in 1894 expansion to a "Landesreal- und Obergymnasium" with eight school levels and a final Matura. New building in 1907/08 by Max Conrad Kropf . |
ObjectID: 9189 Status: § 2a Status of the BDA list: 2020-02-29 Name: Bundesgymnasium GstNr .: 520/7 Gymnasium in Stockerau |

|
Figure St. Johannes Nepomuk ObjectID : 9238 |
Wienerstraße 1, opposite KG location : Stockerau |
The Johannes Nepomuk figure was donated in 1723 by the member of the inner council Anton Dischendorfer. Inscription: DIVo proteCtorl sVo pos Vit antoniVs DisChenDorffer = MDCCXIII . Originally built over in Baroque style, the bridge saint stood next to a bridge that led over the Mühlbach. In the course of the redesign of the Schaumanngasse, the figure was removed from its location on the edge of the Schaumannpark, renovated by the stone restorer Otto Blassnig and repositioned in 2019 next to the bridge over the Senningbach at the beginning of the Wienerstraße. |
ObjectID : 9238 Status: § 2a Status of the BDA list: 2020-02-29 Name: Figur hl. Johannes Nepomuk GstNr .: 2245/1 Johannes Nepomuk Statue - 1723, Stockerau |

|
Wayside shrine picture niche pillar ObjectID: 9243 |
Wienerstraße 38, at KG location : Stockerau |
The eight-sided, high shaft with a cuboid attachment under the tent roof dates from the 18th century. |
ObjektID: 9243 Status: § 2a Status of the BDA list: 2020-02-29 Name: wayside shrine picture niche pillar GstNr .: 4284 wayside shrine picture niche pillar in Stockerau, Wiener Straße |

|
Wayside shrine niche pillar ObjectID : 9228 |
KG location : Stockerau |
ObjectID : 9228 Status: § 2a Status of the BDA list: 2020-02-29 Name: wayside shrine niche pillar GstNr .: 4207 |
|

|
Niche pillar ObjectID : 9229 |
KG location : Stockerau |
ObjectID : 9229 Status: § 2a Status of the BDA list: 2020-02-29 Name: Niche pillar GstNr .: 3963 |
|

|
Road bridge, Aubrücke ObjectID : 17872 |
KG location : Stockerau |
The Aubrücke over the former Stockerau arm of the Danube was built in 1923/1924 as a replacement for a wooden bridge from 1807. |
ObjectID : 17872 Status: § 2a Status of the BDA list: 2020-02-29 Name: Straßenbrücke, Aubrücke GstNr .: 2111/5 Stockerau, Aubrücke |

|
St. John v. Nepomuk Statue ObjectID : 17873 |
KG location : Stockerau |
The statue of Johannes Nepomuk at the southern end of the Aubrücke was created in 1764 and is attributed to Bernhard Schilcher. |
ObjectID : 17873 Status: § 2a Status of the BDA list: 2020-02-29 Name: Hl. Johannes v. Nepomuk statue GstNr .: 1879/1 Johannes Nepomuk statue - Aubrücke, Stockerau |

|
Löwenberg barrow ObjectID : 9196 |
Löwenfeld location KG: Unterzögersdorf |
The so-called Löwenberg (see Leeberg ) is an approximately six meter high burial mound from the Hallstatt period , which was excavated by Count Mannsfeld in 1873 . |
ObjectID : 9196 Status : Notification Status of the BDA list: 2020-02-29 Name: Hügelgrab Löwenberg GstNr .: 449 Hügelgrab Löwenberg (Unterzögersdorf) |

|
Local chapel St. Karl Borromeo ObjectID: 9250 |
KG location : Unterzögersdorf |
The local chapel of St. Karl Borromeo is a historicist building from 1879/1880 with a round-arch apse, pilasters and entablature structures and pointed arched windows. A facade tower with a pointed pyramid helmet and a gabled portal area rises between the sloping gables. Inside there is a square vaulted main yoke and an apse conche, which are divided by double straps and pilasters. The windows are decorated with floral stained glass. On the one with “Jos. Cajetan Hanke ”, the altarpiece is Saint Charles Borromeo. The furnishings include a baroque style crucifix, probably from the 19th century. |
ObjectID: 9250 Status: § 2a Status of the BDA list: 2020-02-29 Name: Ortskapelle hl. Karl Borromäus GstNr .: 167 local chapel hl. Karl Borromeo, Unterzögersdorf |

|
Crucifix / Cross ObjectID: 9251 |
KG location : Unterzögersdorf |
The wooden crucifix at the eastern end of Unterzögersdorf is marked 1893. |
ObjectID: 9251 Status: § 2a Status of the BDA list: 2020-02-29 Name: Kruzifix / Kreuz GstNr .: 235 |

|
Light column ObjectID: 9253 |
KG location : Unterzögersdorf |
A three-sided pillar with a niche top rises at a field lane crossing north of Unterzögersdorf. |
ObjectID: 9253 Status: § 2a Status of the BDA list: 2020-02-29 Name: Lichtsäule GstNr .: 24 Lichtsäule (Unterzögersdorf) |

|
Crucifix / Cross, From the bitter suffering of Jesus ObjectID : 115100 |
KG location : Unterzögersdorf |
Stone cross on a square base with weathered inscription at the Stockerau motorway junction. |
ObjectID : 115100 Status: § 2a Status of the BDA list: 2020-02-29 Name: Kruzifix / Kreuz, Vom bitteren Leiden Jesu GstNr .: 135 |
literature
- DEHIO Lower Austria north of the Danube . Berger, Vienna 2010, ISBN 978-3-85028-395-3 .
Web links
Commons : Listed objects in Stockerau - collection of images, videos and audio files
Individual evidence
- ↑ a b Lower Austria - immovable and archaeological monuments under monument protection. (PDF), ( CSV ). Federal Monuments Office , as of February 14, 2020.
- ^ "Stockerau & the southwestern Weinviertel", publisher: Kulturamt der Stadtgemeinde Stockerau, July 1999, ISBN 3-85028-316-X
- ↑ Josef Zaoraul, Harald Hartmann: The devil's mill near Stockerau. In: Sagen.at - database on European ethnology / folklore. Wolfgang Morscher, University of Innsbruck, accessed on March 29, 2014 .
- ↑ main street. In: z2000.at. City of Stockerau, accessed on November 8, 2018 .
- ↑ Little Chronicle. (…) A new barracks in Stockerau .. In: Neue Freie Presse , Morgenblatt, No. 12204/1898, August 14, 1898, p. 6, top center. (Online at ANNO ). .
- ↑ a b c Max Conrad Kropf . In: architektenlexikon.at , May 19, 2010, accessed on July 13, 2011.
- ^ Raiffeisenholding: "Prinz Eugen barracks" sold in Stockerau ; accessed on May 12, 2016
- ^ Die Presse: Living strategically ; accessed on May 12, 2016
- ↑ Industrial history. Stockerau community, accessed on April 6, 2014 .
- ↑ 1000 years of Stockerau. Stockerau community, accessed on April 6, 2014 .
- ^ Jewish cemeteries. In: Remember.at. Retrieved April 29, 2019 .
-
^ Max Kropf: The student convict in Stockerau. (Text). In: Der Architekt , born in 1895, (Volume I), p. 50. (Online at ANNO ). and
Max Kropf: The student convict in Stockerau. (Image). In: The Architect , born in 1895, (Volume I), p. 81. (Online at ANNO ). . - ↑ Our City 2019-09, page 31, City of Stockerau, accessed on September 15, 2019 .
- ↑ A bridge. In: Cultural monuments in Stockerau. Kreuzenstein Lions Club, 2012, accessed April 8, 2014 .
- ↑ § 2a Monument Protection Act in the legal information system of the Republic of Austria .