List of listed objects in Pfunds
The list of listed objects in Pfunds contains the 38 listed , immovable objects of the Tyrolean community of Pfunds in the district of Landeck .
Monuments
| photo | monument | Location | description | Metadata |
|---|---|---|---|---|

|
Catholic parish church hl. Peter and Paul ObjectID : 64609 |
Village location KG: Pfunds |
The original, late Gothic building was mentioned in a document in 1474; only the choir walls and the lower part of the tower have survived. The current church was expanded in the 19th century and the onion dome with lantern was added. |
ObjectID : 64609 Status: § 2a Status of the BDA list: 2020-02-29 Name: Catholic parish church hl. Peter and Paul GstNr .: .30 Peter-und-Paul-Kirche (Pfunds) |

|
Road bridge, Inn bridge, Pfunds-Stuben ObjectID : 93974 |
Dorf 52 KG location : Pfunds |
Originally a wooden arch bridge, which was replaced by today's reinforced concrete bridge in 1949. It connects the two districts of Pfunds and Stuben on the right and left of the Inn bank. On the bridge there is a bridge figure of Johannes Nepomuk . |
ObjectID : 93974 Status: § 2a Status of the BDA list: 2020-02-29 Name: Road bridge, Inn bridge, Pfunds-Stuben GstNr .: 5363/1; 5276; .1 / 1 Inn Bridge, Pfunds |

|
Gasthaus Zum Turm ObjectID : 39939 |
Dorf 52 KG location : Pfunds |
The tower was expanded in 1499 by Maximilian I to a fortification on the Inn Bridge and later converted into an inn. In 1755 the building was extended by two floors and the facade, ascribed to Philipp Jakob Greil . Since then it has been a three-story tower-like building with a hipped roof. From 1792 to 1798 the private Latin school of the priest Georg Lechleitner was located here . On the ground floor there is a wide, barrel-vaulted exit to the Inn Bridge and loopholes. Baroque window frames and paintings of Saints John Nepomuk and Antonius and the Madonna are applied to the facade. |
ObjectID : 39939 Status : Notification Status of the BDA list: 2020-02-29 Name: Gasthaus Zum Turm GstNr .: .1 / 1 Turm in Pfunds |
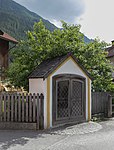
|
Processional Chapel ObjectID : 44206 |
at Dorf 64 location KG: Pfunds |
The wayside chapel is used as a way station during the Corpus Christi procession . A one-bay wall was built on the rectangular floor plan, with a steep gable roof on top. The gable facade has a flat arched opening and a plaster pocket frame . The interior of the chapel was closed with a double-winged, baroque diamond lattice. |
ObjectID : 44206 Status : Notification Status of the BDA list: 2020-02-29 Name: Procession Chapel GstNr .: 94 Procession Chapel , Pfunds |
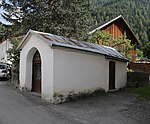
|
Antonius Chapel ObjectID : 47749 |
Dorf 84 KG location : Pfunds |
The path chapel was built in the first half of the 19th century and a laundry room was added later . The windowless wall construction on a rectangular floor plan has a straight choir closure and a protruding saddle roof. The opening to the street consists of a raised, dominant arched portal with a deep reveal , the prayer room is barrel vaulted. |
ObjectID : 47749 Status : Notification Status of the BDA list: 2020-02-29 Name: Antoniuskapelle GstNr .: .99 / 1 Antoniuskapelle, Pfunds |

|
Parish hall ObjectID : 93980 |
Dorf 215 KG location : Pfunds |
The building was built in 1911 as a children's institution and youth home, and between 1965 and 1966 a cinema and theater hall was set up. The two-storey wall structure has a gable roof and facades with accentuated corner blocks, on the south side there is a mosaic of St. Joseph . |
ObjectID : 93980 Status: § 2a Status of the BDA list: 2020-02-29 Name: Pfarrsaal GstNr .: .14 Pfarrsaal Pfunds |
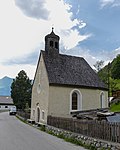
|
Chapel of the Holy Family ObjectID : 39941 |
Obergreit location KG: Pfunds |
17th century chapel that was remodeled in the 18th century. The single-bay wall construction has a shingle-covered gable roof and a rectangular roof turret with coupled, round closed sound openings and onion hood . A round arch portal with flanking rectangular windows and round windows in the gable was attached to the southern gable facade, and there are two ogival closed windows on each side of the eaves. Inside there is a cross vault with a wide choir arch and a simple wooden gallery above the door. |
ObjectID : 39941 Status : Notification Status of the BDA list: 2020-02-29 Name: Chapel of the Holy Family GstNr .: .306 Chapel of the Holy Family in Greit, Pfunds |

|
Trinity Chapel ObjectID : 47160 |
Pfunds location KG: Pfunds |
Chapel built between 1780 and 1820, which was subsequently extended. The elongated wall was built on a rectangular floor plan with a semicircular, closing apse. The slightly cantilevered gable roof with shingle covering was drawn in over a hollow , the central axis of the main facade has a massive segmental arch portal. Narrow arched portals are set into the wall on the north and south sides, the interior of the chapel is barrel-vaulted and the chancel is separated from the vestibule by a wooden grille. |
ObjectID : 47160 Status : Notification Status of the BDA list: 2020-02-29 Name: Dreifaltigkeitskapelle GstNr .: .517 Dreifaltigkeitskapelle, Pfunds |
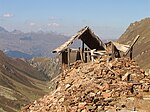
|
Former Tösener Mining ObjectID : 39942 |
Platzer Tal location KG: Pfunds |
Mining began in the 15th century and continued with long interruptions until 1910.
Note: Large area, location information refers roughly to the derelict ore processing plant. |
ObjectID : 39942 Status : Notification Status of the BDA list: 2020-02-29 Name: Former Tösener Bergbau GstNr .: 3262 |

|
Filial church of the Assumption of Mary in Stuben ObjectID : 93687 |
Stuben location KG: Pfunds |
The Mariae Himmelfahrt branch church in the Stuben district was built around 1470. In addition to a four-story tower, the church has a late Gothic sacristy on the north side of the choir. The wall paintings in the nave are also from the late Gothic period (end of the 15th century). |
ObjektID : 93687 Status: § 2a Status of the BDA list: 2020-02-29 Name: Filialkirche Mariae Himmelfahrt in Stuben GstNr .: .154 Filialkirche Mariä Himmelfahrt, Pfunds |

|
Bürgerhaus, former judges' house ObjectID : 39928 |
Stuben 1 location KG: Pfunds |
The former judge's house originally dates from the 16th century and was redesigned in the 17th century. Marked 1524 in the staircase. The two-storey residential building has a sloping arched portal and a fret gable . The needle cap barrel decorated with a net burr in the upper floor hallway is decorated with painted coats of arms of the judges from the 16th to 18th centuries. |
ObjectID : 39928 Status : Notification Status of the BDA list: 2020-02-29 Name: Bürgerhaus, former Richterhaus GstNr .: .187 / 2 Former. Richterhaus Pfunds Stuben 1 |

|
Bürgerhaus ObjektID : 39929 |
Stuben 2 location KG: Pfunds |
The gate building with a lateral risalit adjoining the judges' house has a beveled, wide arched gate and is marked 1579 in the triangular gable above it. |
ObjectID : 39929 Status : Notification Status of the BDA list: 2020-02-29 Name: Bürgerhaus GstNr .: .187 / 1 Bürgerhaus Pfunds Stuben 2 |

|
Gasthaus Mohrenwirt ObjectID : 39931 |
Stuben 6 KG location : Pfunds |
The Mohrenwirt inn, a two-storey building with a polygonal bay window, dates from the 16th and 17th centuries, the Mariahilff fresco on the entrance facade from around 1650. |
ObjectID : 39931 Status : Notification Status of the BDA list: 2020-02-29 Name: Gasthaus Mohrenwirt GstNr .: .185 / 1 Stuben 6 Pfunds, Gasthaus zum Mohren |
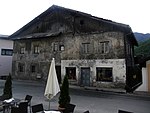
|
Farmhouse ObjectID : 39933 |
Stuben 12 KG location : Pfunds |
The farmhouse is a through house, in the courtyard an oven bay . From the extensive house painting of the 16th century, the painted corner blocks and above the gate a fresco with St. Eligius received as a farrier. |
ObjectID : 39933 Status : Notification Status of the BDA list: 2020-02-29 Name: Farmhouse GstNr .: .180 Stuben 12 Pfunds |

|
Farmhouse ObjectID: 39934 |
Stuben 13 Location KG: Pfunds |
The house is documented as a restaurant in 1536, with building inscriptions dated 1586. Modern renovations, of the historical part, the east facade and parts of the south side as well as two large hall-like rooms inside. On the east facade is the wide arched portal, on the west side the building inscription from 1586 on the keystone of a bricked-up door arch. The two halls on the ground floor and first floor rest on central pillars, with lancet vaults below and groin vaults above. |
ObjectID: 39934 Status: Notification Status of the BDA list: 2020-02-29 Name: Bauernhaus GstNr .: .197 / 2 Bauernhaus Stuben 13, Pfunds |
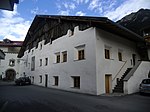
|
Farmhouse, Semi- Detached ObjectID : 39935 |
Stuben 14, 15 KG location : Pfunds |
The former Gasthaus Zur Traube is a mighty, street-side twelve-axis complex with a boarded gable and a gable roof above. |
ObjectID : 39935 Status : Notification Status of the BDA list: 2020-02-29 Name: Farmhouse, semi-detached house GstNr .: .197 / 1 |

|
Farmhouse ObjectID : 47761 |
Stuben 24 KG location : Pfunds |
The core of the three-storey residential building probably dates from the 16th century. It was later expanded and changed slightly. The oldest, essentially still late Gothic part of the house in the front, southern half of the building is made of quarry stone and is accessed via a side corridor. Remains of a painted corner block have been preserved on the edges of the building; some of the windows still have sloping reveals and plastering socket frames. On the north side there is also a three-story building from more recent times, narrower by a window axis, which is timbered in frame construction over the two floors in unplastered quarry stone masonry and has baroque structural elements. The business part is attached to the rear of the living part. It consists of a brick stable and a barn above it in a vertical post construction. The interior of the residential building is architecturally complex, with several vaulted rooms (hallway, stairwell, kitchens) on the floors. |
ObjectID : 47761 Status : Notification Status of the BDA list: 2020-02-29 Name: Farmhouse GstNr .: .203 / 1 |

|
Farm (facility), Paarhof ObjectID : 68823 |
Stuben 27 KG location : Pfunds |
The core of the farmhouse dates back to the 16th century. According to the inscription, the building was partially expanded and changed in 1721. The complex consists of a late Gothic residential building and a younger commercial section. The residential building was built on a rectangular floor plan with three floors and a central hallway. The outside staircase built on the south gable facade leads to a Gothic pointed arch portal, underneath is a round arch portal that leads into the cellar. A baking oven was added to the north-west corner, the roof truss was built on the gable side as a simple apron, the notched inscription “17 HB 71” can be seen on the tension bar. |
ObjectID : 68823 Status : Notification Status of the BDA list: 2020-02-29 Name: Farm (facility), Paarhof GstNr .: .168 |
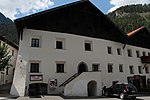
|
Farmhouse ObjectID : 39937 |
Stuben 35 KG location : Pfunds |
The Gothic central corridor house has a brick staircase leading to the upper floor and a pointed arched stone portal . The bundwerk gable dates from the 18th century. |
ObjectID : 39937 Status : Notification Status of the BDA list: 2020-02-29 Name: Bauernhaus GstNr .: .157 Bauernhaus Stuben 35, Pfunds |

|
Gasthaus Zur Krone ObjectID : 39938 |
Stuben 40 KG location : Pfunds |
The Gasthaus Zur Krone , a three-storey middle - floor house with a chamfered, round-arched portal and side courtyard entrance, dates from the 16th and 17th centuries. On the upper floor stuccoed window frames and inside in the hallway a piece of stitch cap vault. |
ObjectID : 39938 Status : Notification Status of the BDA list: 2020-02-29 Name: Gasthaus Zur Krone GstNr .: .151 / 1 Gasthaus Zur Krone, Pfunds |

|
Farmhouse ObjectID : 40185 |
Rooms 43, 43b, 44 KG location : Pfunds |
The house was originally built as a materially divided semi-detached house for the hospital manager of the former hospital, the building core dates from the 15th or 16th century, but also has conversions from the Baroque era. The two-storey building was built on a rectangular floor plan with a basement, including a hipped roof and a pent roof on the newer, west-side extension. Except for the attic, the house was built in quarry stone masonry , above it a plastered frame work. The house has irregularly structured facades and is accessed on the eaves side via a continuous central corridor. The longitudinal facades are closed by a multi-profiled cornice, with the house edges originally being emphasized by a mostly plastered square painting. Due to the hillside location, the two house entrances can be reached via a wooden staircase with a northern rectangular portal and a southern arched portal with beveled walls. The south-facing cellar entrance consists of an arched portal with double doors. The street-side frescoes represent on the one hand a miraculous image of Mariahilf from the 17th century, on the other hand a rococo fresco in a cartouche-like frame with St. Family . |
ObjectID : 40185 Status : Notification Status of the BDA list: 2020-02-29 Name: Farmhouse GstNr .: .143 / 1 |

|
Elementary school ObjectID : 64606 |
Stuben 253 KG location : Pfunds |
The elementary school was built at the beginning of the 20th century as a wide, central hallway house in the local style with a gable roof and regular facade structure. At the entrance facade there is a round arch portal, a central bay window and several oculi in the gable field. At the rear, the school has recently been expanded. |
ObjectID : 64606 Status: § 2a Status of the BDA list: 2020-02-29 Name: Volksschule GstNr .: 479/3 |
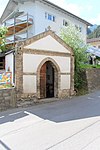
|
Lourdes Chapel ObjectID : 93975 |
Stuben 314 KG location : Pfunds |
The chapel was built in the neo-Gothic style. The one-bay building is covered with a gable roof and structured by cornices and natural stone. Inside there is a Lourdes grotto that was created around 1900. |
ObjectID : 93975 Status: § 2a Status of the BDA list: 2020-02-29 Name: Lourdeskapelle GstNr .: .453 Lourdeskapelle, Pfunds |
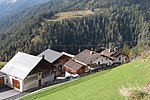
|
Farmhouse ObjectID : 64607 |
Wall 176a, 176b, 177 KG location : Pfunds |
Documented as early as the 16th century, a baroque redesign took place, which is designated 1708. Further changes and a material division took place in the second half of the 19th century and in the first half of the 20th century. The two-storey residential building was built behind a rock spur over a rectangular floor plan using a mixed construction method, the foundation being adapted to the rocky subsoil. Different facade designs indicate the constant redesign of both parts of the house. |
ObjectID : 64607 Status : Notification Status of the BDA list: 2020-02-29 Name: Farmhouse GstNr .: .766 Farmhouse wall, Pfunds |

|
Elementary school wall ObjektID : 97570 |
Wall 178 KG location : Pfunds |
The existing school building was built after 1857. A two-storey block building with a gable roof was placed on the brick substructure . There is an eaves-side entrance on the west and east façades, through which access to the classroom on the ground floor and the teacher's apartment on the upper floor is made possible. |
ObjectID : 97570 Status: § 2a Status of the BDA list: 2020-02-29 Name: Volksschule Wand GstNr .: .763 Volksschule Wand, Pfunds |

|
Chapel of St. Ulrich at the entrance to the Radurschltal ObjectID : 96546 |
KG location : Pfunds |
The chapel is located on a wooded hill southeast of Pfunds. The previous chapel, consecrated in 1493, was demolished in the 18th century and replaced by today's Ulrich chapel in 1767. The rectangular hall church has a single-yoke, three-sided closing choir and a gently snug shingled roof with a turret . The portal and the windows are closed with a round arch, and there is also a single-storey sacristy annex on the north side. The interior has a needle cap barrel, the windows are divided into three bays by pilasters . |
ObjectID : 96546 Status: § 2a Status of the BDA list: 2020-02-29 Name: Chapel hl. Ulrich at the entrance to Radurschltal GstNr .: .417 Ulrichskapelle, Pfunds |

|
Kalvarienberggruppe ObjektID : 96949 |
KG location : Pfunds |
The carved cross group with Christ and the two thieves as well as the assistant figures Maria and St. Johannes comes from the first half of the 19th century and is located south of the Ulrichskapelle . |
ObjektID : 96949 Status: § 2a Status of the BDA list: 2020-02-29 Name: Kalvarienberggruppe south of the Ulrichskirche GstNr .: 3449/7 Kalvarienberggruppe Pfunds |
| Wooden picture frame near the Ulrichskirche ObjektID : 96950 |
KG location : Pfunds |
To the south of the Ulrichskapelle there is a high quality figure of St. Antonius Abbas from the 16th century. Note: Object cannot be found at the specified location (both BDA and Tyrolean art cadastre). Data sheet gives information on GstNr. 3449/8 |
ObjectID : 96950 Status: § 2a Status of the BDA list: 2020-02-29 Name: Holzbildstöckl near the Ulrichskirche GstNr .: 3449/7 |
|
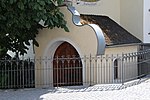
|
Enskapelle ObjektID : 93977 |
KG location : Pfunds |
The chapel is located below street level and consists of a rectangular wall structure with a slightly indented choir and a curved gable . Inside there is a needle cap barrel, the three-sided choir is set off somewhat by a round triumphal arch. |
ObjectID : 93977 Status: § 2a Status of the BDA list: 2020-02-29 Name: Enskapelle GstNr .: .527 Enskapelle, Pfunds |
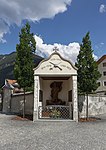
|
War memorial ObjectID : 93983 |
KG location : Pfunds |
The war memorial was erected on the outer wall of the cemetery in 1957, the sculpture of the risen man was made by Robert Ehart . |
ObjectID : 93983 Status: § 2a Status of the BDA list: 2020-02-29 Name: War memorial GstNr .: 42 War memorial in Pfunds |
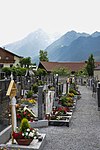
|
Cemetery hll. Peter and Paul ObjectID : 93985 |
KG location : Pfunds |
The walled cemetery around the parish church was consecrated in 1493. |
ObjectID : 93985 Status: § 2a Status of the BDA list: 2020-02-29 Name: Friedhof hll. Petrus and Paulus GstNr .: 42 Friedhof hll. Peter and Paul, Pfunds |

|
Mortuary, Chapel of the Dead ObjectID : 93986 |
KG location : Pfunds |
Presumably built in the 17th century, brick chapel shrine with a round choir closure and a shingle-covered gable roof. The ossuary is open to the cemetery through an arched opening. The figurally designed glass windows by Josef Staud were used in 1957. |
ObjectID : 93986 Status: § 2a Status of the BDA list: 2020-02-29 Name: Aufbahrungshalle , Totenkapelle GstNr .: .29 Aufbahrungshalle, Todenkapelle Friedhof hll. Peter and Paul, Pfunds |

|
Chapel of St. Martin in Greit ObjektID : 94055 |
KG location : Pfunds |
The previous chapel was built in 1843 to avert a cattle epidemic and demolished in 1977. The new building from 1997/98 has a one-bay wall with a three-sided choir closure and a shingle-covered saddle roof with an open roof turret. The north-west entrance is closed with a round arched door, the ceiling inside was provided with a wooden panel. |
ObjectID : 94055 Status: § 2a Status of the BDA list: 2020-02-29 Name: Chapel hl. Martin in Greit GstNr .: 2408/2 chapel hl. Martin in Greit, Pfunds |
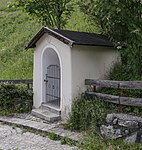
|
Wayside shrine Obergreit ObjectID : 94058 |
KG location : Pfunds |
The Obergreit wayside shrine has a gable roof and a barrel vaulted niche. It is dated to the 18th century. |
ObjectID : 94058 Status: § 2a Status of the BDA list: 2020-02-29 Name: Bildstock Obergreit GstNr .: 2875 Bildstock Obergreit, Pfunds |

|
Chapel of St. Sebastian in Birkach ObjectID : 39927 |
KG location : Pfunds |
The chapel, also known as the fraction chapel, consists of a single-bay wall with a rectangular floor plan and a polygonal choir. The shingled roof turret sits on a steep, shingle-roofed gable roof and has segment-arched sound openings and a steep, hexagonal pyramid roof . On the gable facade there is a round arch portal, which is flanked by two segment arch openings. There are round windows and a sundial in the gable above the portal . The side walls in the choir area have gothic triangular pilasters with roofs and two arched windows each. The interior consists of a cross vault in the prayer room and a choir with a detached belt arch at the end of the choir, as well as a wooden gallery with a baluster railing above the entrance. |
ObjectID : 39927 Status : Notification Status of the BDA list: 2020-02-29 Name: Chapel hl. Sebastian in Birkach GstNr .: .674 Chapel hl. Sebastian, Birkach |
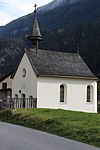
|
Chapel of St. Martin in Lafairs ObjectID : 39940 |
KG location : Pfunds |
The faction chapel was built in Lafairs after a cattle epidemic in 1843. The relatively large building of the wall has a rectangular floor plan with a three-sided choir closure. On the gable roof there is an open ridge turret with a pyramid roof covered with wooden shingles. The long facades each have two high arched windows. The north-west side of the entrance consists of a flat arched portal with flanking windows, the inscription of which represents the engagement of this chapel. The barrel-vaulted prayer room is separated from the choir by a triumphal arch. |
ObjectID : 39940 Status : Notification Status of the BDA list: 2020-02-29 Name: Chapel hl. Martin in Lafairs GstNr .: .612 Chapel of St. Martin, Lafairs |

|
Loreto Chapel in Pfunds ObjectID : 41334 |
KG location : Pfunds |
Chapel from the second half of the 16th century, which was extended twice conically to the west. The construction of the wall with a straight choir closure and a gable roof has a round arch opening, which is closed with a rosette- decorated diamond lattice. Inside there is a rich Secco painting from the beginning of the 17th century in the rear area . |
ObjektID : 41334 Status : Notification Status of the BDA list: 2020-02-29 Name: Loreto Chapel in Pfunds GstNr .: .97 Loreto Chapel in Pfunds |
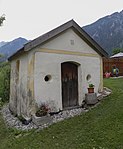
|
Marienkapelle in Margreid ObjectID : 47294 |
KG location : Pfunds |
The chapel was built at the end of the 18th century and, according to the inscription, renovated in 1801 and 1984. It consists of a wall built over a rectangular floor plan with a semicircular apse and a slightly protruding, shingle-covered gable roof. On both sides of the eaves there is a segmental arched window with a sloping reveal and an oculus under the roof of the apse. |
ObjectID : 47294 Status : Notification Status of the BDA list: 2020-02-29 Name: Marienkapelle in Margreid GstNr .: .732 Marienkapelle in Margreid, Pfunds |
Web links
Commons : Listed objects in Pfunds - collection of pictures, videos and audio files
Individual evidence
- ↑ a b Tyrol - immovable and archaeological monuments under monument protection. (PDF), ( CSV ). Federal Monuments Office , as of February 18, 2020.
- ↑ Krivdić: Saints parish church. Peter and Paul. In: Tyrolean art register . Retrieved August 9, 2016 .
- ^ Wiesauer: Road bridge, Inn bridge, Pfunds-Stuben. In: Tyrolean art register . Retrieved August 9, 2016 .
- ↑ Wiesauer: former tower in Pfunds, former Gasthaus Zum Turm. In: Tyrolean art register . Retrieved June 27, 2015 .
- ↑ Wiesauer: Wegkapelle, Chapel at Mühlplatzl. In: Tyrolean art register . Retrieved June 23, 2015 .
- ↑ Wiesauer: Court Chapel, Chapel of St. Antony. In: Tyrolean art register . Retrieved June 23, 2015 .
- ↑ Wiesauer: club house, former children's institution. In: Tyrolean art register . Retrieved June 27, 2015 .
- ↑ Wiesauer: Wegkapelle, Chapel of the Holy Family. In: Tyrolean art register . Retrieved June 26, 2015 .
- ↑ Wiesauer: Wegkapelle, Dreifaltigkeitskapelle. In: Tyrolean art register . Retrieved June 27, 2015 .
- ↑ Krivdić, Wiesenauer: Subsidiary Church Assumption, Church of Our Lady. In: Tyrolean art register . Retrieved November 26, 2016 .
- ↑ Wiesauer: Residential building, central floor plan, former judges' house. In: Tyrolean art register . Retrieved December 19, 2013 .
- ↑ Wiesauer: Residential building. In: Tyrolean art register . Retrieved December 19, 2013 .
- ↑ Wiesauer: Gasthaus Mohrenwirt. In: Tyrolean art register . Retrieved December 19, 2013 .
- ↑ Wiesauer: Einhof, divided across, through house. In: Tyrolean art register . Retrieved December 19, 2013 .
- ^ Hausmann, Wiesauer: Residential building, Gasthof Traube. In: Tyrolean art register . Retrieved June 12, 2015 .
- ↑ Wiesauer: Residential building, materially divided, former Gasthaus Zur Traube. In: Tyrolean art register . Retrieved December 19, 2013 .
- ↑ Wiesauer: residential building of a Paarhof, materially divided, side floor plan. In: Tyrolean art register . Retrieved December 19, 2013 .
- ↑ Wiesauer: Pfunds, residential building of a Paarhof, materially divided, central floor plan. In: Tyrolean art register . Retrieved October 9, 2015 .
- ↑ Wiesauer: Residential building, central floor plan. In: Tyrolean art register . Retrieved December 19, 2013 .
- ↑ Wiesauer: Residential building, middle floor plan, Gasthaus Zur Krone. In: Tyrolean art register . Retrieved December 19, 2013 .
- ^ Wiesauer: Pfunds, residential building, central floor plan, donor house. In: Tyrolean art register . Retrieved October 7, 2015 .
- ↑ Krivdić, Wiesenauer: school building, elementary school pound. In: Tyrolean art register . Retrieved December 19, 2013 .
- ↑ Wiesauer: Wegkapelle, Lourdeskapelle. In: Tyrolean art register . Retrieved June 22, 2015 .
- ↑ Wiesauer: Residential building, materially divided, central floor plan, front wall. In: Tyrolean art register . Retrieved June 26, 2015 .
- ^ Wiesauer: Primary school wall. In: Tyrolean art register . Retrieved June 26, 2015 .
- ↑ Krivdic: Pfunds, chapel hl. Ulrich, Ulrichskirche. In: Tyrolean art register . Retrieved October 7, 2015 .
- ^ Wiesauer: Kalvarienberggruppe at the Ulrichskirche. In: Tyrolean art register . Retrieved December 19, 2013 .
- ↑ Wiesauer: Wooden picture frame at the Ulrichskirche. In: Tyrolean art register . Retrieved December 19, 2013 .
- ↑ Wiesauer: Wegkapelle, Enskapelle. In: Tyrolean art register . Retrieved June 22, 2015 .
- ↑ Niche shrine, war memorial. In: Tyrolean art register . Retrieved January 3, 2014 .
- ↑ Krivdic, Wiesauer: Pfunds cemetery. In: Tyrolean art register . Retrieved May 17, 2017 .
- ↑ Krivdić, Wiesenauer: Chapel shrine, ossuary. In: Tyrolean art register . Retrieved June 27, 2015 .
- ↑ Wiesauer: Wegkapelle, Chapel hl. Martin. In: Tyrolean art register . Retrieved June 26, 2015 .
- ↑ according to the Tyrolean Art Register and Tiris, GstNr. 5381/3 according to BDA not applicable.
- ↑ Wiesauer: wayside shrine Obergreit. In: Tyrolean art register . Retrieved December 19, 2013 .
- ↑ according to images in the Tyrolean Art Register and Tiris, GstNr. 5381/3 according to BDA not applicable
- ↑ Wiesauer: Pfunds, parliamentary group, chapel hl. Sebastian. In: Tyrolean art register . Retrieved October 7, 2015 .
- ↑ Wiesauer: Pfunds, parliamentary group, chapel hl. Martin. In: Tyrolean art register . Retrieved October 7, 2015 .
- ↑ Wiesauer: Court Chapel, Loreto Chapel. In: Tyrolean art register . Retrieved June 26, 2015 .
- ↑ Wiesauer: Court Chapel, Chapel of St. Maria. In: Tyrolean art register . Retrieved June 26, 2015 .
- ↑ § 2a Monument Protection Act in the legal information system of the Republic of Austria .