List of listed objects in Prutz
The list of listed objects in Prutz contains the 18 listed , immovable objects of the municipality of Prutz in the Landeck district .
Monuments
| photo | monument | Location | description | Metadata |
|---|---|---|---|---|
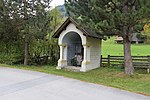
|
Tullenkapelle ObjektID : 89461 |
old Inntalstrasse location KG: Prutz |
The chapel is located on the old Innstrasse and consists of a brick building with a pillar porch on a rectangular floor plan. The gable roof dates from the 19th century and was renewed in the 20th century. On the gable side there is a latticed round arch niche that houses an altar sheet. It shows Mary with her child appearing to a wounded soldier. |
ObjectID : 89461 Status: § 2a Status of the BDA list: 2020-02-29 Name: Tullenkapelle GstNr .: 1179 Tullenkapelle, Prutz |
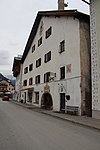
|
Town house with house sign ObjectID : 39951 |
Dorfstrasse 13 KG location : Prutz |
Former through house with a gable roof, which was probably built in the 16th century. The three-storey wall structure houses shops on the ground floor and apartments above that can be reached via a stair tower built into the southern side . The facade of the building has a stucco coat of arms held by two lions above the portal , next to it a painted star rosette . Below the gable is a stucco-framed niche with a sculpture of Maria Immaculata . |
ObjectID : 39951 Status : Notification Status of the BDA list: 2020-02-29 Name: Bürgerhaus with house sign GstNr .: .104 / 1 Bürgerhaus 13, Prutz |

|
Farm (facility), Beim Winkl ObjectID : 39952 |
Winkelweg 1 location KG: Prutz |
The Paarhof stands free in the center of Prutz. The real split house dates from the second half of the 14th century, it was expanded in the 15th century and got its current appearance at the end of the 16th century. From 2013 it was adapted by the municipality as a multi-purpose building with an event center in the associated barn. The two-storey wall construction on a hook-shaped floor plan has a gable roof and flight barrier in the gable as well as a strongly protruding gable facade. The corner or middle corridor is accessed via an outside staircase, below which is the access to the vaulted cellars. On the gable side on the upper floor there is a mural Mariahilf from the 1st half of the 17th century in a painted frame consisting of rocailles , festoons and putti, including the remains of a sundial in grisaille technique from 1674. The interior is uneven due to the real division Room layout on. The early baroque interior dates from 1674, some vaults have been preserved. The farm building to the north with a gable roof and bundwerk gable was built at the end of the 16th / beginning of the 17th century. Above the brick barn is the block- built barn, which protrudes on the east side, the wooden structure of which was completely renewed at the end of the 17th century. The stable was changed in the second half of the 19th century by installing several partition walls. |
ObjectID : 39952 Status : Notification Status of the BDA list: 2020-02-29 Name: Farm (facility), Beim Winkl GstNr .: .32 Prutz - Beim Winkl |
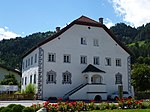
|
Widum ObjektID : 64667 |
Kugelgasse 4 KG location : Prutz |
The core of the two-storey baroque building probably dates from the late Middle Ages. The wall construction with a crooked roof has a regular facade structure with painted corner blocks and window frames, on the north side a staircase with pillar porch and on the south side small balconies. Inside there are vaulted rooms from the basement to the first floor. |
ObjectID : 64667 Status: § 2a Status of the BDA list: 2020-02-29 Name: Widum GstNr .: .3 |
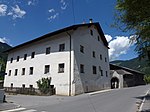
|
Lower tower, tower in width ObjektID : 39953 |
Mühlgasse 1 KG location : Prutz |
The tower, built at the end of the 13th / beginning of the 14th century, which used to have its own tent roof, is built into the northeast corner of a house from the 16th century. The former paneling was created in 1661 by Martin Sterzinger. |
ObjectID : 39953 Status : Notification Status of the BDA list: 2020-02-29 Name: Lower tower / tower in the width GstNr .: .64 |

|
Farmhouse, cable carrier ObjectID : 39954 |
Obergasse 13 KG location : Prutz |
The core of the building, which dates back to the 16th century, used to form a single property with the upper tower and probably served as servants' accommodation. The two-storey wall construction with a gable roof is accessed on the eaves side via a central floor plan. The facades are structured with window reveals, painted frames and corner blocks. Inside, a vaulted staircase, corridors with stitch caps , kitchens with barrel vaults , many Gothic building details and room panels from the 17th century have been preserved. |
ObjectID : 39954 Status : Notification Status of the BDA list: 2020-02-29 Name: Bauernhaus, Tragseilerhaus GstNr .: .56 / 2; .56 / 1 |

|
Upper tower, tower in the field ObjectID : 39955 |
Kaunertalerstraße 5a KG location : Prutz |
The tower was probably built in the 13th century and built on all sides from the 18th century, when it came into rural possession. Externally, barely visible, the thick walls are still intact with carefully streaked mortar joints, in the attic of the old one corner joint made of tufa clearly visible. In the basement there is a rectangular bulging door with a tuff frame, and on the upper floor there is the old high entrance. |
ObjectID : 39955 Status : Notification Status of the BDA list: 2020-02-29 Name: Upper tower / tower in the field GstNr .: .70 |

|
Former hermitage ObjectID : 64666 |
KG location : Prutz |
The ruins of the former hermitage from the 17th century stand on the wooded mountain slope south of Prutz at an altitude of 1715 m . The hermitage was first mentioned in a document in 1686, the pilgrimage church (including the annexed benefit house or hermitage) was built in 1736 and consecrated in 1751. The church was abolished in 1788 as part of the Josephine secularization . Remnants of the masonry have been preserved, which were subjected to extensive renovation and maintenance measures from 1986–1994. |
ObjectID : 64666 Status: § 2a Status of the BDA list: 2020-02-29 Name: Former. Hermitage GstNr .: .177; 316 |
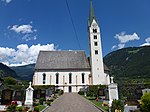
|
Catholic Parish Church of the Assumption of Mary ObjectID : 64668 |
KG location : Prutz |
The Romanesque church from the 11th century with a late Gothic renovation in the 15th and 16th centuries was changed to Baroque style in the 17th century. |
ObjectID : 64668 Status: § 2a Status of the BDA list: 2020-02-29 Name: Catholic parish church Maria Himmelfahrt GstNr .: 1 Catholic parish church Maria Himmelfahrt, Prutz |
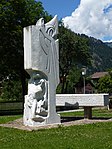
|
War memorial ObjectID : 89438 |
KG location : Prutz |
Tall sculpture made of Carrara marble with Pietà and a sacrificial table next to it as a war memorial by the sculptor Engelbert Gridle from 1968, listed building (1999) |
ObjectID : 89438 Status: § 2a Status of the BDA list: 2020-02-29 Name: War memorial GstNr .: 1 |
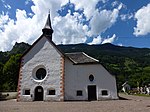
|
Chapel of St. Johannes d. Baptist, Philosopher's Chapel ObjectID : 89439 |
KG location : Prutz |
The chapel in the south of the cemetery was probably built between the end of the 13th century and 1330/1340 and changed in the 18th century. The late Romanesque or early Gothic hall building has a saddle roof with shingle roofing and ridge turrets, as well as a round arch portal and a large baroque circular window on the gable facade in the east, and three window axes with high baroque arched windows on the south side. The interior, vaulted with a needle cap barrel and stucco ridges, houses a stuccoed pulpit and Gothic wall paintings from the end of the 13th and beginning of the 14th century. |
ObjectID : 89439 Status: § 2a Status of the BDA list: 2020-02-29 Name: Chapel hl. Johannes d. Baptist / Philomenakapelle GstNr .: 1 |

|
Cemetery Chapel, Chapel of the Dead ObjectID : 89440 |
KG location : Prutz |
The chapel for the dead with a clapboard-covered crooked hipped roof was built to the north of the Johanneskapelle after 1666. The east facade has a rectangular portal and circular windows. The interior is divided into four bays, two of which have a needle cap barrel . |
ObjectID : 89440 Status: § 2a Status of the BDA list: 2020-02-29 Name: Friedhofskapelle, Totenkapelle GstNr .: 1 |
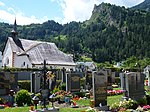
|
Prutz Cemetery ObjectID : 89441 |
KG location : Prutz |
The cemetery connects to the parish church to the south and is closed to the south by the Johanneskapelle and the death chapel . In 1736/1737 14 niche shrines were erected as stations of the cross, five of which have been preserved on the western wall of the cemetery. In 1977/1978 the cemetery was extended to the east and in 1979 the paths were redesigned with cube stone paving. There are several wrought iron grave crosses at the cemetery. |
ObjectID : 89441 Status: § 2a Status of the BDA list: 2020-02-29 Name: Friedhof Prutz GstNr .: 1 |
| Wayside shrine St. Johannes Nepomuk ObjectID : 89443 |
KG location : Prutz |
The brick building with a steep gable roof and shingle roofing was rebuilt at the end of the 20th century at the Faggenbach instead of an older wayside shrine . In the niche behind the wrought iron grille there is a baroque figure of St. Nepomuk. |
ObjectID : 89443 Status: § 2a Status of the BDA list: 2020-02-29 Name: Bildstock hl. Johannes Nepomuk GstNr .: 1453/1 |
|
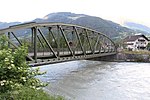
|
Road bridge, Prutzer Inn bridge ObjectID : 89450 |
KG location : Prutz |
The bridge connects the town of Prutz with the district of Entbruck and was formerly part of the Vinschgauer Bundesstrasse after it was built between 1899 and 1900. The iron arch bridge has a clear width of 57.4 m and a wooden deck. It was completely renovated in 2014. |
ObjectID : 89450 Status: § 2a Status of the BDA list: 2020-02-29 Name: Straßenbrücke, Prutzer Innbrücke GstNr .: 1449/1; 1378/1; 1442/1 Prutzer Inn Bridge |
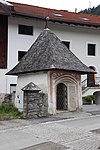
|
Kaltenbrunnerkapelle, Stemmlerkapelle ObjektID : 89456 |
KG location : Prutz |
The chapel dates from the 16th century and was built on an almost square floor plan. It has a shingled pyramid roof, the north and east side consists of the remains of an old natural stone wall. The segmental arch opening of the chapel is attached to the gable side and is surrounded by a baroque stucco frame with pilasters on the side. Inside there is a painted winged altar in late Gothic Secco painting . |
ObjectID : 89456 Status: § 2a Status of the BDA list: 2020-02-29 Name: Kaltenbrunnerkapelle / Stemmlerkapelle GstNr .: .106 Kaltenbrunnerkapelle, Prutz |

|
Kalvarienberg Entbruck ObjectID : 89460 |
KG location : Prutz |
The open chapel with a gable roof is located on a hill above the village, with a wide arched niche and bordered by a low fence. The larger than life Calvary group dates from the 19th century. |
ObjectID : 89460 Status: § 2a Status of the BDA list: 2020-02-29 Name: Kalvarienberg Entbruck GstNr .: 1327/4 Kalvarienberg Entbruck, Prutz |
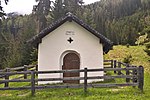
|
Wiesele Chapel ObjectID : 89462 |
KG location : Prutz |
Brick path chapel located southeast of the ruins of the pilgrimage church . It was built on a rectangular ground plan with a gable roof in 1850 when it replaced a previous building from 1760, the laying of the foundation stone of which is preserved as an inscription on the gable. The side walls each have an arched window, the arched entrance portal is on the gable side. The interior has been designed with an altar niche through a round arch, the chapel is used as a pilgrimage for good growth weather. |
ObjectID : 89462 Status: § 2a Status of the BDA list: 2020-02-29 Name: Kapelle Wiesele GstNr .: .178 |
Web links
Commons : Listed objects in Prutz - collection of images, videos and audio files
Individual evidence
- ↑ a b Tyrol - immovable and archaeological monuments under monument protection. (PDF), ( CSV ). Federal Monuments Office , as of February 18, 2020.
- ^ Wachter, Schmid-Pittl: Niche shrine, Tullenkapelle. In: Tyrolean art register . Retrieved November 14, 2015 .
- ↑ Wiesauer: Prutz, residential building, side floor plan , former through house. In: Tyrolean art register . Retrieved October 6, 2016 .
- ↑ Schumacher, Schmid-Pittl: Residential building of a pair yard, central floor plan, Winkl. In: Tyrolean art register . Retrieved November 1, 2017 .
- ↑ Wiesauer, Schmid-Pittl: farm building of a pair yard, middle floor plan, Winkl. In: Tyrolean art register . Retrieved November 1, 2017 .
- ↑ Wiesauer: Rectory, Widum Prutz. In: Tyrolean art register . Retrieved November 1, 2017 .
- ↑ Wiesauer: Tower in the width, lower tower, residential buildings. In: Tyrolean art register . Retrieved November 1, 2017 .
- ↑ Wiesauer, Schmid-Pittl: Residential building, central floor plan, suspension rope house. In: Tyrolean art register . Retrieved November 1, 2017 .
- ↑ Wiesauer: Tower in the field, upper tower, residential building. In: Tyrolean art register . Retrieved November 1, 2017 .
- ↑ Wiesauer, Schmid-Pittl: Pilgrimage Church Wiesele, Wiesele ruins. In: Tyrolean art register . Retrieved October 1, 2017 .
- ↑ Wiesauer: cemetery chapel, chapel hl. John. In: Tyrolean art register . Retrieved November 1, 2017 .
- ↑ Wiesauer: cemetery chapel, death chapel. In: Tyrolean art register . Retrieved November 1, 2017 .
- ↑ Krivdić, Wiesenauer: Cemetery Prutz. In: Tyrolean art register . Retrieved November 1, 2017 .
- ^ Wachter, Schmid-Pittl: Chapel shrine hl. Johannes Nepomuk, Nepomuk shrine. In: Tyrolean art register . Retrieved December 21, 2015 .
- ^ Wachter, Schmid-Pittl: road bridge, Inn bridge. In: Tyrolean art register . Retrieved November 14, 2015 .
- ^ Wachter, Schmid-Pittl: chapel shrine , Kaltenbrunner chapel. In: Tyrolean art register . Retrieved November 14, 2015 .
- ^ Wachter, Schmid-Pittl: chapel shrine , Kalvarienbergkapelle. In: Tyrolean art register . Retrieved November 14, 2015 .
- ^ Wachter, Schmid-Pittl: Wegkapelle, Wiesele Chapel. In: Tyrolean art register . Retrieved November 14, 2015 .
- ↑ § 2a Monument Protection Act in the legal information system of the Republic of Austria .