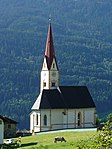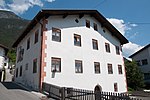List of listed objects in Stanz near Landeck
The list of listed objects in Stanz bei Landeck contains the 10 listed , immovable objects of the Tyrolean community of Stanz bei Landeck in the district of Landeck .
Monuments
| photo | monument | Location | description | Metadata |
|---|---|---|---|---|

|
Catholic parish church hll. Peter and Paul ObjectID : 64835 |
Stamping at Landeck location KG: stamping |
The church was first mentioned in a document in 1449, but probably dates back to the 13th century. Today's simple Gothic hall has a retracted choir with a 3/8 end and an originally Romanesque tower with coupled sound windows and a pointed gable helmet from the 19th century. The facades are structured with a coffin cornice , triangular pilaster strips , corner buttresses and a tracery frieze using fresco technology. The three-bay nave has a net rib vault , wall pillars with round services and heraldic shields at the intersection of the ribs. The single-bay choir, slightly shifted from the axis of the nave, is separated from the nave by a round-arched triumphal arch . |
ObjectID : 64835 Status: § 2a Status of the BDA list: 2020-02-29 Name: Catholic parish church hll. Peter and Paul GstNr .: .11 parish church hll. Peter and Paul, stamping at Landeck |

|
Chapel of St. Laurentius and St. Sebastian ObjectID : 64836 |
Stamping at Landeck location KG: stamping |
The brick chapel with a 3/8 choir closure, a steep, saddle roof and double turret was built in 1703. On the gable facade there is a pointed arched portal with beveled walls , flanked by rectangular windows. The interior is provided with a richly stuccoed barrel vault with a stitch cap and wall pilasters with stucco decoration. |
ObjectID : 64836 Status: § 2a Status of the BDA list: 2020-02-29 Name: Chapel hl. Laurentius and St. Sebastian GstNr .: .75 / 2 Chapel St. Laurentius and St. Sebastian, punch |

|
Schrofenstein Castle Ruins ObjectID : 40178 |
Stamping at Landeck location KG: stamping |
The castle on a steep rock outcrop was founded by the Schrofensteiners, documented since 1239, and a Churian fief. After the Schrofenstein family died out, it was owned by the Trautson from 1546 to 1775 , and from 1808 it was owned by farmers. It began to decline from around 1840. The castle consists of a keep-like main building and a smaller extension on the valley side, which were built in several phases between 1200 and the 14th century. |
ObjektID : 40178 Status : Notification Status of the BDA list: 2020-02-29 Name: Burgruine Schrofenstein GstNr .: .1; .2 Schrofenstein Castle |

|
Semi-detached house ObjectID : 40175 |
Stamping at Landeck 8 location KG: stamping |
The so-called Jaggeleshaus is said to have once been the servants' house of Schrofenstein Castle; it was used as a semi-detached house until 1949. The core of the two-storey building with a gable roof probably dates from the 16th century, but was largely renovated in 1957. The central floor plan is accessible on the gable side with an ogival, beveled house entrance, all windows with their deep beveled walls are framed by decorative painting (around 1957). On the eastern gable facade, a wall painting of Christ as a Sähmann by Norbert Strolz from 1957. On the ground floor corridor, stitch cap vaults. |
ObjectID : 40175 Status : Notification Status of the BDA list: 2020-02-29 Name: Doppelhaus GstNr .: .14 |

|
Widum ObjektID : 64834 |
Stamping at Landeck 13 Location KG: stamping |
The core of the two-storey wall construction probably dates from the 16th century. Central corridor floor plan with a gable roof accessed on the gable side . Arched portals on both gable facades. Painted decorative window and door frames as well as corner cuboids. On the western side of the eaves wall paintings ( Good Shepherd and inscription field) by Andreas Weißenbach from Imst from 1960. |
ObjectID : 64834 Status: § 2a Status of the BDA list: 2020-02-29 Name: Widum GstNr .: .23 Widum, Stanz |

|
Bürgerhaus ObjektID : 40176 |
Stamping at Landeck 22 location KG: stamping |
The core of the Einhof dates back to the 14th century. The residential part is a two-storey wall construction with a central corridor floor plan accessible on the eaves side under a gable roof with a vertically clad gable and an ornate flight barrier . In the 16th century, an oven made of quarry stone was added to the western gable end on the ground floor. On the upper floor there are two very small windows that have been preserved in their original size, as well as a round arched niche framed by decorative painting. The niche flanked by putti shows a depiction of the crucifixion of Christ from around 1600. On the northern side of the eaves there is a Gothic, beveled house portal. Inside, there are partially lancet vaults and a room from 1700. The business section to the east consists of a brick stable and a threshing floor in block construction . |
ObjectID : 40176 Status : Notification Status of the BDA list: 2020-02-29 Name: Bürgerhaus GstNr .: .50 Bürgerhaus 22, Stanz bei Landeck |

|
Former Gasthof Löwen ObjectID : 40177 |
Stamping at Landeck 57 KG location : stamping |
The core of the residential building of a Paarhof originates from the 16th century. The materially divided, two-story building with the ridge side parallel to the slope is made of boulders and rubble stones. The segment-arched portal on the gable facade is accessed via a double flight of stairs with iron railings. The frescoes from the 2nd half of the 18th century show a pub sign in the form of a spherical tree, flanked by a pair of lions, the Madonna and Child and St. Joseph. At the rear there is an extension in vertically boarded frame construction with a gable roof. Inside, vaulted cellars and paneled rooms have been preserved. The building is the birthplace of the Baroque master builder Jakob Prandtauer . On the occasion of his 300th birthday, a plaque was placed next to the entrance in 1960. |
ObjectID : 40177 Status : Notification Status of the BDA list: 2020-02-29 Name: Former Gasthof Löwen GstNr .: .27 |

|
Cemetery , Chapel of the Dead ObjectID : 90675 |
Location KG: Stanz |
The funeral chapel was built in 1975 in a mixed construction of concrete, wood and glass. It has a very steep gable roof, a glazed gable and a hall-like entrance area on wooden pillars. |
ObjectID : 90675 Status: § 2a Status of the BDA list: 2020-02-29 Name: cemetery , death chapel GstNr .: .101 |

|
War memorial ObjectID : 90676 |
Location KG: Stanz |
The war memorial on the cemetery wall next to the death chapel was erected around 1954. It consists of a bronze figure of Mary with child, flanked by the names of the fallen and missing from both world wars in metal letters. |
ObjectID : 90676 Status: § 2a Status of the BDA list: 2020-02-29 Name: War memorial GstNr .: 682/2 |

|
Cemetery hll. Peter and Paul ObjectID : 90677 |
Location KG: Stanz |
The cemetery around the parish church , surrounded by a wall , was first mentioned in a document in 1482 and expanded to the northwest in the 20th century. |
ObjectID : 90677 Status: § 2a Status of the BDA list: 2020-02-29 Name: Friedhof hll. Peter and Paul GstNr .: 682/2 |
Web links
Commons : Listed objects in Stanz bei Landeck - collection of images, videos and audio files
Individual evidence
- ↑ a b Tyrol - immovable and archaeological monuments under monument protection. (PDF), ( CSV ). Federal Monuments Office , as of February 18, 2020.
- ↑ Wiesauer: parish church hll. Peter and Paul. In: Tyrolean art register . Retrieved May 17, 2017 .
- ^ Streng, Schmid-Pittl: Chapel hll. Laurentius and Sebastian, Laurentiuskapelle. In: Tyrolean art register . Retrieved May 17, 2017 .
- ↑ Bitschnau, Wiesauer: Schrofenstein Castle ruins, Schrofenstein Castle. In: Tyrolean art register . Retrieved May 17, 2017 .
- ^ Streng, Schmid-Pittl: Residential building, central floor plan, Jaggeleshaus. In: Tyrolean art register . Retrieved June 27, 2015 .
- ^ Streng, Schmid-Pittl: rectory. In: Tyrolean art register . Retrieved June 12, 2015 .
- ↑ Streng, Schmid-Pittl: Einhof, divided across, middle floor plan. In: Tyrolean art register . Retrieved May 17, 2017 .
- ↑ Schumacher, Schmid-Pittl: Residential building of a pair yard, materially divided, central floor plan, Prandtauerhaus. In: Tyrolean art register . Retrieved May 17, 2017 .
- ^ Wiesauer, Schmid-Pittl: cemetery chapel, mortuary, mortuary chapel. In: Tyrolean art register . Retrieved May 17, 2017 .
- ↑ Wiesauer, Schmid-Pittl: War memorial. In: Tyrolean art register . Retrieved May 17, 2017 .
- ↑ Wiesauer, Schmid-Pittl: Stanz cemetery. In: Tyrolean art register . Retrieved May 17, 2017 .
- ↑ § 2a Monument Protection Act in the legal information system of the Republic of Austria .