List of listed objects in Landeck (Tyrol)
The list of listed objects in Landeck contains the 37 listed , immovable objects of the city of Landeck in the district of Landeck .
Monuments
| photo | monument | Location | description | Metadata |
|---|---|---|---|---|

|
Landeck reception building ObjectID : 70333 |
Bahnhofstrasse 20, 22 KG location : Landeck |
The station on the Arlbergbahn was opened in 1883. The reception building consists of two two-storey buildings with a rectangular floor plan with a central projectile, which are connected by a single-storey plastered wing with a gable roof. The stone facades on the ground floor and the plastered upper floors are structured with corner blocks as well as window and door frames. The reception building, like the train station itself, was rebuilt in 2002. |
ObjectID : 70333 Status : Notification Status of the BDA list: 2020-02-29 Name: Landeck reception building GstNr .: .941 Landeck-Zams station |
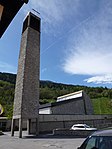
|
Catholic parish church hl. Josef Opifex ObjectID : 88467 |
Bruggfeldstrasse 33 KG location : Landeck |
New building with parish center in Perfuchs on Arlbergstrasse. Built from 1960 to 1963 according to plans by Norbert Heltschl . Glass concrete wall, ambo and door wing by August Stimpfl . Way of the Cross mosaic by Herbert Danler . Crucifix by Eugen Krismer . Elmar Kopp's baptismal font . Statue of St. Josef in front of the church by Hans Moritz. Ceramic wall at the kindergarten by Norbert Strolz . |
ObjectID : 88467 Status: § 2a Status of the BDA list: 2020-02-29 Name: Catholic parish church hl. Josef Opifex GstNr .: .1330; .1331; .1353 Saint Joseph Church (Landeck, Tyrol) |

|
Burschlkirche, Pestkapelle hll. Sebastian, Rochus and Pirmin and Friedhof ObjektID : 88418 |
Burschlweg location KG: Landeck |
Plague chapel, officially consecrated in 1656. Early baroque high altar from 1651, carved figures ascribed to Adam Payr are partly in the Landeck Castle Museum. The high altar picture St. Antonius before the baby Jesus is attributed to Michael Waldmann the Younger . A remarkable early baroque carved altar is attributed to Michael Lechleitner . |
ObjectID : 88418 Status: § 2a Status of the BDA list: 2020-02-29 Name: Burschlkirche, Pestkapelle hll. Sebastian, Rochus and Pirmin and Friedhof GstNr .: .1; 32; 33 Burschl Church |

|
Lourdes Chapel at the Burschl Church ObjectID : 88473 |
Burschlweg location KG: Landeck |
The Lourdes Chapel on the site of the former plague cemetery was built around 1900. |
ObjectID : 88473 Status: § 2a Status of the BDA list: 2020-02-29 Name: Lourdes Chapel at the Burschlkirche GstNr .: 26 |
| Former Villa Madeleine or Villa Frick ObjectID : 88455 since 2019 |
Burschlweg 10 KG location : Landeck |
The factory owner's villa was built in late historicism in 1899 and expanded in 1912. The neo-Gothic facade and the detailed design with bay windows, facing gables and corner tower emphasize the claim to representation and power of the commissioning factory owner. Today the building houses a kindergarten. |
ObjectID : 88455 Status : Notification Status of the BDA list: 2020-02-29 Name: Former Villa Madeleine or Villa Frick GstNr .: .357 |
|

|
Plaster House Object ID: 39694 |
Herzog-Friedrich-Strasse 2 KG location : Landeck |
Three-storey building with a flat saddle roof from the 16th century with a rectangular bay window and pointed arch portal under the barrel-vaulted hallway behind. |
ObjectID : 39694 Status : Notification Status of the BDA list: 2020-02-29 Name: Pflasterhaus GstNr .: .75 |

|
Former Residence, District Court and Prison ObjectID : 44878 |
Herzog-Friedrich-Straße 19, 21 KG location : Landeck |
The Gerburg residence in Perfuchs dates from the 16th and 17th centuries. Century and has probably served as the seat of the court since 1779, certainly since 1840. The three-storey building with a hipped roof and vaulted, narrow corridors has undergone major changes on the inside; in one room there is a fresco from the 16th century depicting a parade. The two-storey brick outbuilding with a hipped roof to the south served as a prison and is now the seat of the land register. |
ObjectID : 44878 Status : Notification Status of the BDA list: 2020-02-29 Name: Former Residence, district court and prison GstNr .: .52; .51 |
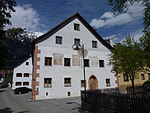
|
Former Gasthof Andreas Hofer ObjectID : 47883 |
Herzog-Friedrich-Strasse 36 KG location : Landeck |
Two-storey building with a double-fluted pointed arch portal with a baroque stucco frame and gothic profiled hallway windows. Baroque facade paintings hll. Josef, Sebastian, Christopherus, sundial with representation of Mary. |
ObjectID : 47883 Status : Notification Status of the BDA list: 2020-02-29 Name: Former Gasthof Andreas Hofer GstNr .: .18 Gasthof Andreas Hofer, Landeck |

|
District Authority ObjectID : 74658 |
Innstrasse 3, 5 KG location : Landeck |
The building, erected in 1908/1909 in the Heimat style, has served as the headquarters of the district administration since 1911; it was expanded with additions in 1940 and 2004/2005. The three-storey wall construction with crossed gable and hip roofs is oriented with the main facade to the east to the Inn and emphasized by polygonal corner bay windows with onion dome. The portal is crowned with a raised, white accentuated volute gable. |
ObjectID : 74658 Status: § 2a Status of the BDA list: 2020-02-29 Name: Bezirkshauptmannschaft GstNr .: 125/7 |
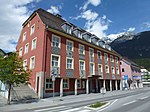
|
Health Department ObjectID : 46874 |
Innstrasse 15 KG location : Landeck |
The three-story building with a hipped roof was built in 1955. The ground floor with the entrance area in the central axis is supported on concrete columns. The facades above are adorned in the parapet fields of the windows by sgraffiti by Elmar Kopp with figurative and geometric representations. Inside the building has corridors with profiled flat arches and terrazzo floors, some of the furniture has been preserved in the style of the 1950s. |
ObjectID : 46874 Status : Notification Status of the BDA list: 2020-02-29 Name: Health Office GstNr .: .1154 Health Office, Landeck |

|
Capuchin Monastery and Parish Vicariate Church of Our Lady Mariahilf ObjectID : 88472 |
Kirchenstrasse 7 KG location : Landeck |
Chapel building from the 17th century, enlarged in 1725, consecrated in 1752, taken over by the Capuchins in 1921 and expanded and rebuilt by Anton Jäger. The figures around 1755 are from Andreas Kölle's workshop . The altar leaves on the side altars were painted by Hans Bertle (1928). |
ObjectID : 88472 Status: § 2a Status of the BDA list: 2020-02-29 Name: Capuchin Monastery and Parish Vicariate Church of Our Lady Mariahilf GstNr .: .276 |
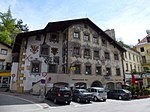
|
Judges House ObjectID : 39697 |
Maisengasse 2 KG location : Landeck |
Three to four storey building from the 16th century. The facade paintings marked 1569 were uncovered in 1957. |
ObjectID : 39697 Status : Notification Status of the BDA list: 2020-02-29 Name: Richterhaus GstNr .: .457 Richterhaus, Landeck |
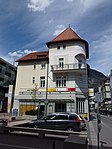
|
Post office, facade and staircase ObjectID: 8970 |
Malserstraße 21 KG location : Landeck |
The post office building was built in 1905 according to plans by Seraphin Pümpel . The three-storey wall construction over a square floor plan has a gable roof and a corner tower in the southeast. The ground floor is provided with ashlar plaster , the upper floors with plaster structure on the building edges and on the corner tower. The second floor is surrounded by a wraparound balcony. |
ObjectID: 8970 Status: Notification Status of the BDA list: 2020-02-29 Name: Post office, facade and staircase GstNr .: .657 |

|
City cinema ObjectID : 64440 |
Malserstraße 54 KG location : Landeck |
The cinema building was built in 1928 according to plans by Hans Illmer in the New Objectivity style with a clear, sober facade and hipped roof. In 2009/2010 it was redesigned while maintaining the existing structure and adapted as an event hall. Above the ground floor, which is very high due to the cinema, is a floor with offices and club rooms. On the west facade there are two symmetrically arranged, two-winged, roofed portals to the cinema, above three frescoes with rural figures, which were created in 1928 by Erich Torggler . The cinema has a heavy wooden beam ceiling and an elegant staircase railing to the gallery. |
ObjectID : 64440 Status : Notification Status of the BDA list: 2020-02-29 Name: Stadtkino GstNr .: .629 |

|
Chapel Oberhöf ObjectID : 88461 |
Perfuchsberg location KG: Landeck |
Three-bay chapel with a three-sided apse from the 17th century. |
ObjectID : 88461 Status: § 2a Status of the BDA list: 2020-02-29 Name: Kapelle Oberhöf GstNr .: .169 |

|
Crucifix ObjectID : 88508 |
Römerstrasse location KG: Landeck |
The crucifixion group in a closed wooden box, the three-nailed crucifix and the assistant figures hll. Gesticulating Maria and Johannes dates from the first half of the 19th century. |
ObjectID : 88508 Status: § 2a Status of the BDA list: 2020-02-29 Name: Kruzifix GstNr .: 1788/2 |

|
Bundesrealgymnasium Landeck-Perjen with art in buildings ObjectID : 85290 |
Römerstrasse 14 KG location : Landeck |
The school complex, built between 1953 and 1956 according to plans by Jakob Walcher , consists of a four-story elongated main building with an auditorium protruding to the west and a gymnasium adjoining it at right angles. The façades are emphasized by a three-dimensional frame structure. On the eastern entrance facade there is a bronze relief of St. Franziskus by Hans Ladner , on the south facade a mural by Norbert Strolz depicting the subject of youth and sport. The auditorium with a high, flat ceiling and large windows on the long sides has a raised stage and a gallery with textile covering, double-leaf padded doors and murals by August Stimpfl with scenes from the various arts. |
ObjektID : 85290 Status : Notification Status of the BDA list: 2020-02-29 Name: Bundesrealgymnasium Landeck-Perjen with art in architecture GstNr .: .1190 |

|
Chapel of St. Johannes Nepomuk ObjectID : 88506 |
Schloßweg location KG: Landeck |
Single-bay chapel from the 17th century with a statue of St. Johannes Nepomuk from the 3rd quarter of the 18th century, across from Landeck Castle . |
ObjectID : 88506 Status: § 2a Status of the BDA list: 2020-02-29 Name: Chapel hl. Johannes Nepomuk GstNr .: .450 Nepomuk Chapel Landeck |

|
Landeck Castle / District Museum ObjectID : 88505 |
Schloßweg 2 KG location : Landeck |
The castle was originally built as a royal court castle in the 4th quarter of the 13th century and in the 15th / 16th century. Century expanded considerably. |
ObjectID : 88505 Status: § 2a Status of the BDA list: 2020-02-29 Name: Burg Landeck / District Museum GstNr .: .452 Schloss Landeck |
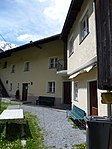
|
Schloßgut ObjektID : 39721 |
Schloßweg 4 KG location : Landeck |
The building was added to the outer bailey of Landeck Castle around 1575 as a service wing. It has served as an independent property since the middle of the 19th century. The two-storey, elongated building with an irregular, curved floor plan is covered with a flat gable roof. The original wall from around 1575 has been preserved on the west and north sides, the east side and the interior were renewed and redesigned around 1850. |
ObjectID : 39721 Status : Notification Status of the BDA list: 2020-02-29 Name: Schloßgut GstNr .: .451 / 1 |

|
Bürgerhaus Schloßpfister ObjectID : 39722 |
Schloßweg 6 KG location : Landeck |
The building belonging to the former farm wing of Schloss Landeck , which was built around 1575, has served as an independent farmhouse since the middle of the 19th century. The two-storey building in quarry stone masonry is covered with a gable roof. On the south facade there is a stepped blind gable, on the south-east corner there is a round corner tower with a shingled tent roof and on the south-west corner of the upper floor there is a semicircular weir bay window. |
ObjectID : 39722 Status : Notification Status of the BDA list: 2020-02-29 Name: Bürgerhaus Schloßpfister GstNr .: .451 / 2 |

|
Former school, Klösterle ObjectID : 44225 |
Schulhausplatz 1 location KG: Landeck |
The school building was first mentioned in a document in 1822, and because it was managed by the Sisters of Mercy, it was called "Klösterle". From 1900/1901 to 1938 it served as an apartment for the school sisters, in 2005/2006 it received an extension and was adapted as a music school. |
ObjectID : 44225 Status : Notification Status of the BDA list: 2020-02-29 Name: Former School, Klösterle GstNr .: .478 Former school (Landeck) |
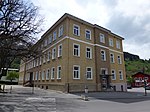
|
Elementary school ObjectID : 88510 |
Schulhausplatz 2 Location KG: Landeck |
The prestigious building, built in 1901/1902 according to plans by Karl Lubomirski, originally housed the girls 'and boys' primary school as well as the municipal administration, the police and the headmaster's apartment. In 1929 it was rebuilt, in 1964/1965 it was increased and the originally neoclassical, three-dimensional facade was changed to its unadorned form today. |
ObjectID : 88510 Status: § 2a Status of the BDA list: 2020-02-29 Name: Volksschule GstNr .: 1846 |
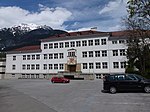
|
Secondary school ObjectID : 88483 |
Schulhausplatz 3, 5 KG location : Landeck |
The secondary school planned by Clemens Holzmeister was built in 1927–1929. The fresco on the bay window is by Rudolf Stolz . |
ObjectID : 88483 Status: § 2a Status of the BDA list: 2020-02-29 Name: Hauptschule GstNr .: .732 Hauptschule Landeck |
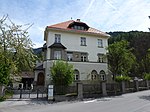
|
Former Widum ObjectID : 64442 |
Schulhausplatz 7 KG location : Landeck |
The three-storey wall with a hipped roof was built in 1911 in a historicizing manner. The facades are structured with risalits , window frames, bay windows and a surrounding cube frieze above the ground floor. |
ObjectID : 64442 Status: § 2a Status of the BDA list: 2020-02-29 Name: Former Widum GstNr .: .690 Former widum, Landeck |

|
Forest Chapel ObjectID : 88538 |
Tramserweg location KG: Landeck |
The chapel was built in 1975 in place of a previous wooden building that had existed at least since 1856. The chapel over a circle-shaped plan with an attached bell tower was partly built as a square block . |
ObjectID : 88538 Status: § 2a Status of the BDA list: 2020-02-29 Name: Waldkapelle GstNr .: .778 |

|
Evang. Parish Church AB, Markuskirche ObjectID : 101262 |
Urtlweg 30 KG location : Landeck |
The simple, single-nave building with a gable roof was built between 1963 and 1965 according to plans by Ernst Strizel. Due to the hillside location, there is a ground floor with supply rooms under the nave. The tower with a wood-clad sound opening stands free east of the church. The simple interior has a flat wooden ceiling. The sanctuary is raised by two steps and is emphasized by the incidence of light from the side. |
ObjectID : 101262 Status: § 2a Status of the BDA list: 2020-02-29 Name: Evang. Parish church AB, Markuskirche GstNr .: .1333 |

|
Tunnel portal of the Reschenbahn ObjectID : 88526 |
KG location : Landeck |
This tunnel construction dates from the time of the First World War for the subsequently not built Reschenbahn . |
ObjectID : 88526 Status: § 2a Status of the BDA list: 2020-02-29 Name: Tunnel portal of the Reschenbahn GstNr .: 2522 |

|
Memorial Stone ObjectID : 88527 |
KG location : Landeck |
The inscription on the Gerber Bridge is from the beginning of the 20th century. It is reminiscent of the battles during the War of the Spanish Succession in the Landeck area under the command of Dominikus Tasch . The inscription refers to the armed conflicts against the Bavarian army in July 1703. |
ObjectID : 88527 Status: § 2a Status of the BDA list: 2020-02-29 Name: Gedenkstein GstNr .: 2468 |

|
Road bridge, Gerber bridge ObjectID : 88476 |
KG location : Landeck |
The Gerber Bridge is historically documented in connection with armed conflicts in the War of the Spanish Succession in 1703. Bridge over the Inn documented on historical illustrations from 1820 onwards. The Gerber Bridge is a wooden bridge with a suspension structure with side board formwork. |
ObjectID : 88476 Status: § 2a Status of the BDA list: 2020-02-29 Name: Straßenbrücke, Gerberbrücke GstNr .: 2468; 1768/1; 1799/1 |
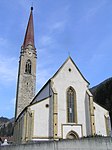
|
Catholic Parish Church of Our Lady of the Assumption ObjectID : 88486 |
KG location : Landeck |
Predecessor buildings go up to the 5th / 6th Century back, today's church was the fifth built on this site between 1471 and 1493 by masters of the Landecker Bauhütte, the choir was consecrated in 1521. The church, which had since been rebuilt in Baroque style, was renovated and regotified in 1850–1882, the tower was raised in 1861 according to a design by Josef von Stadl , and in 1870 an organ gallery was built in. The monumental late Gothic building on the southeast edge of the city is the only Gothic basilica in Tyrol with a three-aisled nave with a raised central nave and lower aisles. The choir vault and the eastern part of the nave vault are decorated with late Gothic tendril paintings. The windows were designed by Franz Plattner and made by the Tiroler Glasmalerei und Mosaik Anstalt in 1885 ; the west window was designed by Ernst Nepo . Most of the neo-Gothic furnishings were designed by Dominikus Trenkwalder . |
ObjectID : 88486 Status: § 2a Status of the BDA list: 2020-02-29 Name: Catholic parish church Our Dear Lady Mariae Himmelfahrt GstNr .: .446 Mariä Himmelfahrt (Landeck) |

|
Cemetery of the parish church of Our Lady of the Assumption ObjectID : 88488 |
KG location : Landeck |
The cemetery around the parish church was probably created when it was rebuilt around 1460/1490. It was expanded in 1901, 1962 and 1989/90. Two sides are bordered by low walls with iron fences, the third is secured against the mountain with a retaining wall and on the fourth side, also facing the mountain, the complex is closed off by ogival neo-Gothic arcades with three chapels from 1901. To the south of the church there is a level raised in 1990 against the mountain for traditional graves and urn graves. Included in the cemetery are the neo-Gothic Herz-Jesu chapel and the death chapel, built in 1962 with doors and windows by Norbert Strolz . |
ObjectID : 88488 Status: § 2a Status of the BDA list: 2020-02-29 Name: Cemetery of the parish church Our Lady of the Assumption GstNr .: 1821 Cemetery Landeck |

|
War memorial ObjectID : 88489 |
KG location : Landeck |
The war memorial was erected in 1930 based on a design by Virgil Rainer for those who fell in the First World War and later expanded in 1955 based on plans by Norbert Strolz for those who died in the Second World War. The marble cuboid from 1930 in the middle shows a relief of four soldiers of different ages and the names of the fallen. It is crowned by a stone sculpture of a grieving mother with her dead son on her knees. |
ObjectID : 88489 Status: § 2a Status of the BDA list: 2020-02-29 Name: War memorial GstNr .: 2474 War memorial Landeck |

|
Chapel of the Sacred Heart ObjectID : 88502 |
KG location : Landeck |
The chapel in the cemetery was consecrated in 1869 and dedicated to those who died in the Battle of Le Tezze in the Third Italian War of Independence in 1866. The neo-Gothic construction of the wall with a straight end and a steep pitched roof and a groin vault inside was designed by Josef von Stadl . The interior was designed by Dominikus Trenkwalder . |
ObjectID : 88502 Status: § 2a Status of the BDA list: 2020-02-29 Name: Kapelle Herz-Jesu GstNr .: .447 |

|
Fountain ObjectID : 88419 |
KG location : Landeck |
The fountain system was renewed in 1960 with a brick, rectangular basin. On a square natural stone base stands a late baroque sculpture of St. Johannes Nepomuk under a curved tin roof. |
ObjectID : 88419 Status: § 2a Status of the BDA list: 2020-02-29 Name: Brunnen GstNr .: 1783 |

|
Chapel Unterhöf ObjectID : 88462 |
KG location : Landeck |
The construction of the wall with a three-sided choir closure and double ridge turrets on the shingle-covered gable roof was built in 1768. The facades are designed with strong plaster structure (corner blocks and window frames). On the south side there is the arched portal, above it a round window and in the gable field a sundial. The one-bay interior is covered with a barrel vault. |
ObjectID : 88462 Status: § 2a Status of the BDA list: 2020-02-29 Name: Kapelle Unterhöf GstNr .: .160 |

|
Chapel of St. Johannes Nepomuk ObjectID : 88463 |
KG location : Landeck |
The way chapel in Bruggen was built in 1806. The rectangular wall construction with a retracted round apse and curved facade gable has a shingle-covered gable roof with a wooden turret. The facades are structured with plastering flaps on the building edges and wall openings, on the southwest facade is the segmental arched portal. The two-bay interior is designed with a double pilaster with strong beams and a barrel vault with stitch caps with profiled stucco facings. The ceiling medallions with depictions of the four evangelists were painted around 1925. |
ObjectID : 88463 Status: § 2a Status of the BDA list: 2020-02-29 Name: Chapel hl. Johannes Nepomuk GstNr .: .236 |
Web links
Commons : Listed objects in Landeck - collection of pictures, videos and audio files
Individual evidence
- ↑ a b Tyrol - immovable and archaeological monuments under monument protection. (PDF), ( CSV ). Federal Monuments Office , as of February 18, 2020.
- ^ Wiesauer: Landeck reception building, Landeck train station. In: Tyrolean art register . Retrieved May 12, 2016 .
- ↑ a b c d e f g h i j Dehio Tirol 1980
- ↑ Mader: Kindergarten, Villa Madeleine, Villa Frick. In: Tyrolean art register . Retrieved January 28, 2019 .
- ↑ Mader, Wiesauer: former residence Gerburg, district court. In: Tyrolean art register . Retrieved May 12, 2016 .
- ↑ Mader, Wiesauer: District Court, Land Register, former prison. In: Tyrolean art register . Retrieved May 12, 2016 .
- ^ Mader, Wiesauer: District Commission. In: Tyrolean art register . Retrieved May 9, 2016 .
- ↑ Mader, Wiesauer: Health Department. In: Tyrolean art register . Retrieved May 9, 2016 .
- ↑ Wiesauer: Post Office. In: Tyrolean art register . Retrieved May 12, 2016 .
- ^ Tafatsch, Wiesauer: Event hall, former city cinema. In: Tyrolean art register . Retrieved November 13, 2017 .
- ^ Wiesauer: wayside cross, crucifixion group. In: Tyrolean art register . Retrieved June 18, 2015 .
- ^ Wiesauer: Bundesrealgymnasium Landeck. In: Tyrolean art register . Retrieved May 9, 2016 .
- ↑ Gruber, Wiesauer: Residential buildings, castle property, castle builders. In: Tyrolean art register . Retrieved May 12, 2016 .
- ↑ Gruber, Wiesauer: Farmhouse, Schlosspfister. In: Tyrolean art register . Retrieved May 12, 2016 .
- ↑ Mader, Wiesauer: Musikschulte, Altes Klösterle. In: Tyrolean art register . Retrieved May 12, 2016 .
- ↑ Mader, Wiesauer: Angedair elementary school. In: Tyrolean art register . Retrieved May 12, 2016 .
- ↑ The history of the Clemens Holzmeister secondary school. (No longer available online.) Formerly in the original ; Retrieved September 29, 2012 . ( Page no longer available , search in web archives ) Info: The link was automatically marked as defective. Please check the link according to the instructions and then remove this notice.
- ↑ Clemens Holzmeister. In: Architects Lexicon. Retrieved September 29, 2012 .
- ↑ Wiesauer: Pfarrhaus, Alter Widum. In: Tyrolean art register . Retrieved May 13, 2016 .
- ↑ Wiesauer: Wegkapelle on the Tramsweg. In: Tyrolean art register . Retrieved May 13, 2016 .
- ↑ Gruber, Wiesauer: Evangelical Church, Markus Church. In: Tyrolean art register . Retrieved May 9, 2016 .
- ↑ Wiesauer: Memorial stone Dominikus Tasch. In: Tyrolean art register . Retrieved June 18, 2015 .
- ↑ Wiesauer: Road Bridge, Gerber Bridge. In: Tyrolean art register . Retrieved June 18, 2015 .
- ↑ Pümpel, Wiesauer: Parish Church of Our Lady of the Assumption. In: Tyrolean art register . Retrieved May 9, 2016 .
- ^ Pümpel, Wiesauer: Landeck cemetery. In: Tyrolean art register . Retrieved May 5, 2016 .
- ↑ Gruber, Wiesauer: cemetery chapel, death chapel, mortuary chapel. In: Tyrolean art register . Retrieved May 5, 2016 .
- ↑ Wiesauer: War memorial for the two world wars. In: Tyrolean art register . Retrieved May 5, 2016 .
- ↑ Gruber, Wiesauer: War memorial chapel, Herz-Jesu-Kapelle. In: Tyrolean art register . Retrieved May 5, 2016 .
- ↑ Wiesauer: Laufbrunnen hl. Johannes Nepomuk, Nepomuk Fountain in Bruggen. In: Tyrolean art register . Retrieved June 18, 2015 .
- ↑ Gruber, Wiesauer: Wegkapelle, Unterhöf Chapel, Unterhöfkapelle. In: Tyrolean art register . Retrieved May 9, 2016 .
- ↑ Gruber, Wiesauer: Wegkapelle, Chapel hl. Johannes Nepomuk, Nepomuk Chapel. In: Tyrolean art register . Retrieved May 9, 2016 .
- ↑ § 2a Monument Protection Act in the legal information system of the Republic of Austria .