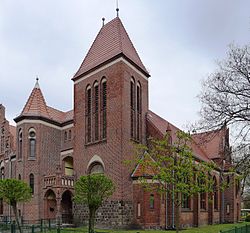Luther Church (Berlin-Wilhelmsruh)
| Luther Church (Berlin-Wilhelmsruh) | |
|---|---|
|
View of the church |
|
| Start of building: | Summer 1905 |
| Inauguration: | September 5, 1906 |
| Architect : | Fritz Gottlob |
| Style elements : | North German Gothic brick architecture , original painting of the Art Nouveau |
| Client: | Parish councilor Rosenthal |
| Floor space: | 23 × 12 m |
| Location: | 52 ° 35 '16.25 " N , 13 ° 22' 1.78" E |
| Address: | Hielscherstrasse and Goethestrasse Wilhelmsruh Berlin , Germany |
| Purpose: | evangelical-union ; church service |
| Local community: | Parish Rosenthal and Wilhelmsruh |
| Regional Church : | Evangelical Church Berlin-Brandenburg-Silesian Upper Lusatia |
| Website: | kirche-rosenthal-wilhelmsruh.de/index.php?id=167 |
The Lutherkirche in today's Berlin district of Wilhelmsruh in the Pankow district , a hall church with a low tower, which together with the two-story rectory adjoining it at an angle, forms an asymmetrical building complex , was designed in Brandenburg brick Gothic by Fritz Gottlob , one of the most important advocates of this style. It was inaugurated in 1918 and is a listed building .
history
Since 1893, Wilhelmsruh has developed into a Berlin villa suburb, as emerged in many places around Berlin in the late 19th and early 20th centuries. After the Bergmann-Elektrizitätswerke relocated to Wilhelmsruh, the settlement grew rapidly. Today Wilhelmsruh has the character of a small town.
As early as 1901, a permanent pastor was created for Wilhelmsruh by the parish council of Rosenthal. In 1904 a church building fund was created for Wilhelmsruh. On April 1, 1915, a separate parish was established, and since April 1, 1918 there has been the independent "Luther Parish" in Wilhelmsruh.
The first renovation of the church took place in 1929, when the original painting of the interior was changed to Art Nouveau forms. In 1976, during the last restoration of the interior, the painting was largely removed.
Building description
Nave
The brickwork is faced with red clinker bricks. The side fronts are structured by buttresses , between them there are large pointed arched windows that were redesigned in 1966 by Lothar Mannewitz . The rose window in the chancel also comes from him.
There is a rose window as a screen above the arch of the portal . The portal into a stem with a crab occupied Wimperg that the with pinnacles , diaphragms and tracery provided gable of a transverse ship like is mounted in front building structure. Both sides of the “transept” end with a similar stepped gable.
tower
The base of the rectangular tower in front of the nave consists of natural stones . The tower has three sound openings on the broad sides and two on the long sides. It is closed off by a pointed hipped roof . The ringing in the bell cage consists of three bells. Only a small bronze bell with a diameter of 75 cm survived both world wars. It bears the inscription: " FRANZ SCHILLING GOSS MICH 1906". Two chilled cast iron bells , cast by Schilling & Lattermann, were added in 1956. The bell, 81 cm in diameter, has the inscription: "LET US HOLD ON TO THE CONFESSION OF HOPE", the 124 cm diameter: "I LIVE AND YOU SHALL ALSO LIVE".
inner space
The ceiling consists of a wooden conical barrel . The choir is located on the ground floor of the tower and is separated from the nave by a triumphal arch . The altar wall accommodates a rose window in a panel above a row of four ogival niches. The reveals of the windows are made of bricks, as is the stepped opening of the triumphal arch.
Furnishing
The statue of Martin Luther , which was in a niche in front of the triumphal arch between 1929 and 1945, is now in the anteroom of the church, as is the crucifix that originally stood in front of the altar wall. Medallions are placed over the side doors as gable decorations , the only remnants of the Art Nouveau painting. The Eye of Providence is shown above the front, the Agnus Dei above the middle, and the dove of the Holy Spirit above the rear .
The liturgical equipment is modern. The cross, altar table, baptismal bowl, candlestick and sermon desk were made in 1976 in the Dahms art blacksmith's workshop.
Literature (chronological)
- Günther Kühne, Elisabeth Stephani: Evangelical churches in Berlin. Berlin 1978.
- Ernst Badstübner , Sibylle Badstübner-Gröger: Churches in Berlin. Berlin 1987.
- Institute for Monument Preservation: The architectural and art monuments in the GDR - capital Berlin II. Berlin 1987.
- Architects and Engineers Association of Berlin: Berlin and its buildings. Part 6: Sacred buildings. Ernst, Berlin a. a. 1997, ISBN 3-433-01016-1 .
- Georg Dehio : Handbook of the German art monuments. Munich / Berlin 2006 (Band Berlin).
- Manfred Sommerfeld: The Luther Church in Berlin-Wilhelmsruh. Berlin 2006.
- Fritz Gottlob: Form theory of the North German brick Gothic. Kiel 2008.
