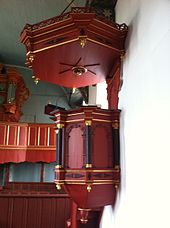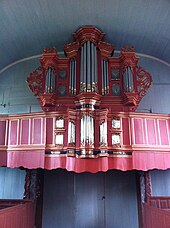Midlum Church
The Evangelical Reformed Church in Midlum is located in Midlum in the Rheiderland , in southwestern East Frisia . The hall church with its eastern apse was built in the first half of the 13th century. The tower, which was probably built before 1300, is considered to be the most crooked bell tower in the world.
history
The Midlum brick church was built at the beginning or in the middle of the 13th century as a single-nave hall church with a retracted apse on a terp . The bell tower's larger and more regular bricks suggest that it was built later. Midlum is first mentioned in 1449, when the place ecclesiastically belonged to the provost in Hatzum . In the course of the Reformation , the parish changed to the Reformed Confession.
Building description
The east- facing apse hall is built in the middle of the village center. The semicircular apse in the east still shows the three small round arched windows from the Romanesque period. A hagioscope is still preserved in the southern apse wall . On the other hand, the vaulted dome of the apse was lost during a major reconstruction of the church in 1840, while the west gable was completely renewed. In the north and south walls, the three old Romanesque arched windows were initially converted into larger Gothic pointed arch windows, which were partially bricked up again during a further renovation, presumably in the Baroque period, and replaced by today's four arched windows. This can be seen in the patched masonry, which also shows the walled-up portals on the long sides. Remains of the old frieze can still be seen below the eaves . The dainty roof turret on the west side of the nave houses an hour bell.
Bell tower
The separate three-storey bell tower on a rectangular floor plan with its arcades of different sizes that function as sound holes is remarkable . The long sides in the east and west have three rows with three round arches, which have warps with bulges. The narrow sides each have two round arches at the top, three in the middle in the south and four narrow arches in the north. The north portal with staircase led to the upper floor, the south portal to the basement. The middle row on the long sides is more elaborate due to the double recesses. The compact tower of the closed type was probably built before 1300.
With an angle of inclination of 6.74 degrees, the Midlum bell house is known as the most crooked bell tower in the world. Due to the poor subsoil, the tower was already in a leaning position during the construction period, as the corrected walls testify. In the 18th century, the lower area was walled up, which was reversed during the restoration between 1999 and 2002. The remains of a staircase in the south have been preserved. The original entrance was 2.80 meters high, but is only 0.98 meters today. The pyramid-shaped roof, however, is not original. The height is 14 meters with a relatively large area (7.30 × 9.00 meters), so that there is no “tower” in the actual sense. It may have served as a model for the Rheiderland seal from 1276, which shows a three-storey building with ten arcades. The big bell was cast in 1796 and the small one in 1961.
Furnishing
In 1840, the wooden ceiling, originally blue, was drawn in as a barrel vault and provided with powerful consoles decorated with floral motifs. The eastern part of the interior is separated by a board wall and serves as a choir . It is completed by a flat wooden beam ceiling.
On the western north side you can see the coat of arms of Pastor Johann Rosendahl, who worked here from 1595 to 1612. Three pastors' grave slabs from the 17th and 18th centuries are embedded in the floor of the apse. They remember the daughters of Pastor Petrejus, Tjakemina, wife of Pastor Emmius, and Pastor Eggo Thoden van Velsen. A fourth grave slab for Pastor Johannes Tholens († 1815) was excavated in the cemetery in 2019 and placed in the floor of the choir east of the other slabs in 2020. A Latin inscription is painted on the east wall: “Textus non fallit; multos speciosa fefilit Glossa. Dei verbo nitere hutus eris. ” (The scriptures of the Bible do not lie. The artistic language of the earth has betrayed many. Follow God's word and you will be certain.) The Vasa Sacra includes a chalice from 1643, that of Gerhard Themann, who was pastor in Midlum from 1613 to 1646. He also donated the wooden polygonal pulpit on the south wall, which was renovated in the 18th century and decorated with gold paint. In 1766, the year the organ was built, two richly decorated priches were installed below the gallery. Remains of paintings from around 1600, a family coat of arms of Pastor Johan Rosendahl (1595–1612), a vase and inscriptions were partially uncovered on the north wall during the restoration of the church in 1999. A bread plate by Master Vierfuss was donated in 1836 and a plate in 1851. Two pewter plates, a jug and a baptismal bowl were made in the 19th or 20th century.
organ
The organ was built by Hinrich Just Müller in 1766 , as can be read on the banner in Dutch on the Rückpositiv . It has nine registers and an attached pedal . It has largely been preserved in its original form. In 1893 the old manual keyboard was replaced by Johann Diepenbrock , the mixture was replaced by an 8 ′ viol and a magazine bellows was installed in place of the wedge bellows. The Rückpositiv in the gallery parapet is a mock-up like in Müller's organs in Engerhafe and Manslagt , which takes up an idea of Arp Schnitger . 1986–88 the organ workshop in Krummhörner renovated the organ. The disposition is:
|
||||||||||||||||||||||||||||||
- M = Miller (1766)
- R = reconstruction (1986-88)
- Remarks
-
Action :
- Tone action: mechanical
- Stop action: mechanical
- Wind supply:
- Magazine bellows (19th century)
- Wind pressure: 68 mm water column
-
Mood :
- 1 ⁄ 2 tone over a 1 = 440 Hz
- Wohltemperierte atmosphere ( 1 / 5 comma)
See also
literature
- Hermann Haiduck: The architecture of the medieval churches in the East Frisian coastal area . Verlag Ostfriesische Landschaft, Aurich 1986, ISBN 3-925365-07-9 .
- Anna Sophie Inden (text), Martin Stromann (photos): God's houses in the Rheiderland . In: Ostfriesland Magazin 2/2015, SKN Druck und Verlag, Norden 2015, p. 48 ff.
- Peter Karstkarel: All middeleeuwse kerken. Van Harlingen dead Wilhelmshaven . 2nd Edition. Uitgeverij Noordboek, Groningen 2008, ISBN 978-90-330-0558-9 , p. 808-809 .
- Gottfried Kiesow : Architecture Guide East Friesland . Verlag Deutsche Stiftung Denkmalschutz , Bonn 2010, ISBN 978-3-86795-021-3 , p. 149 .
- Monika van Lengen: Rheiderland churches. Journey of discovery to places of worship from eight centuries in the west of East Frisia . H. Risius, Weener 2000, p. 22 .
- Robert Noah: God's houses in East Frisia . Soltau-Kurier, Norden 1989, ISBN 3-922365-80-9 .
- Alfred Rauhaus : Brief ecclesiastical studies - Reformed churches from inside and outside . Verlag Vandenhoeck & Ruprecht, Göttingen 2007, ISBN 978-3-525-63374-8 , p. 91 ff.
- Hans-Bernd Rödiger, Menno Smid : Frisian churches in Emden, Leer, Borkum, Mormerland, Uplengen, Overledingen and Reiderland , volume 3. Verlag CL Mettcker & Söhne, Jever 1980, p. 81.
- Insa Segebade: Reformed churches on the Ems . Evangelical Reformed Church, Leer 1999, ISBN 3-00-004645-3 , p. 11-12 .
- Harald Vogel, Reinhard Ruge, Robert Noah, Martin Stromann: Organ landscape Ostfriesland . 2nd Edition. Soltau-Kurier-Norden, Norden 1997, ISBN 3-928327-19-4 .
Web links
- Homepage of the parish
- Paul Weßels (local chronicle of the East Frisian landscape ): Midlum (PDF file; 26 kB)
Individual evidence
- ^ Ingeborg Nöldeke: Hidden treasures in East Frisian village churches - hagioscopes, rood screens and sarcophagus lids - overlooked details from the Middle Ages . Isensee Verlag, Oldenburg 2014, ISBN 978-3-7308-1048-4 , p. 161 ff.
- ↑ a b c Monika van Lengen: Rheiderland churches. Journey of discovery to places of worship from eight centuries in the west of East Frisia . H. Risius, Weener 2000, p. 22 .
- ↑ Gottfried Kiesow: Architectural Guide Ostfriesland . Verlag Deutsche Stiftung Denkmalschutz, Bonn 2010, ISBN 978-3-86795-021-3 , p. 149 .
- ^ Haiduck: The architecture of the medieval churches. 1986, p. 38.
- ^ Haiduck: The architecture of the medieval churches. 1986, p. 143 f.
- ↑ a b Paul Weßels (local chronicle of the East Frisian landscape ): Midlum (PDF file; 26 kB), accessed on November 6, 2018.
- ↑ Hajo van Lengen, Rainer Driever (ed.): The Frisian freedom of the Middle Ages: life and legend . East Frisian Landscape, Aurich 2003, ISBN 3-932206-30-4 , p. 97.
- ^ Segebade: Reformed Churches on the Ems. 1999, p. 11.
- ↑ organ on NOMINE eV , accessed on November 6 2018th
Coordinates: 53 ° 17 ′ 5.7 ″ N , 7 ° 22 ′ 21.1 ″ E







