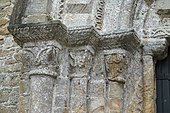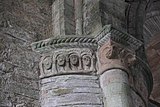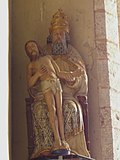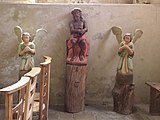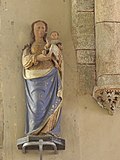Notre-Dame-de-Kernitron (Lanmeur)
The Catholic chapel Notre-Dame-de-Kernitron in Lanmeur in the Finistère department of the French region of Brittany was built at the beginning of the 12th century as a church of a Benedictine priory . The Breton name Kernitron means place of the Virgin Mary . In 1983 the pilgrimage chapel , consecrated to Our Lady , including its enclosure, was included in the list of architectural monuments ( Base Mérimée ) in France as a Monument historique .
history
A bull of Pope Alexander III. from 1163, the Benedictine abbey in Saint-Jacut-de-la-Mer grants the right to raise the tithe in Lanmeur. This document mentions a church of Mary, probably Notre-Dame-de-Kernitron, which probably belonged to a priory that was subordinate to the Abbey of Saint-Jacut. The nave , the oldest part of the church, was built at the beginning of the 12th century, the transept towards the end of the 12th century. Renovations took place in the 14th and 15th centuries. The choir was probably built in the 14th century, the west facade probably between 1444 and 1446. In 1670 the sacristy was added to the north of the choir . The priory buildings to the north of the church, which were connected to the north transept, were demolished after the French Revolution . In the 1930s the facade of the north transept arm was renewed. At the end of the 20th century, the roof structure and the crossing tower were restored.
architecture
Exterior construction
The church with the plan of a Latin cross is made of granite and slate . The outer walls on the south and north sides of the nave are structured by flat buttresses and broken through on both sides by three narrow, pointed-arched windows. The two arms of the transept are of the same size and protrude clearly. The square bell tower from the Romanesque rises above the crossing and is accessible via a round stair tower in the corner between the southern nave and the western side of the southern transept. The choir , which is covered by a steep gable roof, is closed both inside and out and is reinforced by massive buttresses.
The south portal dates from the second half of the 12th century. The three arched archivolts rest on slender columns, the capitals of which are decorated with stylized leaves and spiral motifs. The depiction of a Majestas Domini can still be seen on the heavily weathered tympanum . Christ has raised his hand in blessing, he is framed by a mandorla and surrounded by the evangelist symbols. The portal is crowned by an unadorned triangular gable, which was probably added in the 14th or 15th century. Two arched windows surrounded by columns and archivolts have been cut into both sides of the pediment.
Another Romanesque portal from the 12th / 13th centuries is in the south side of the nave. Century, which is now walled up. It is framed by a rounded archivolt and two pillars with capitals.
The west facade, which was built in the middle of the 15th century, has an unadorned vestibule. The facade is supported at the corners by two stepped, protruding buttresses. Two more buttresses frame the vestibule and a three-lane window above which a rose window with a double triskelion opens.
inner space
The single-nave nave is divided into seven bays and is vaulted by a wooden, painted barrel . To the crossing, pointed arcades open on all sides , which rest on three massive columns and one pillar, to which half-columns are placed. One column is carved with small heads, another with spiral motifs. The fighter plates are decorated with deaf tape . The transept arms extend over three yokes.
Furnishing
- The wood-carved, colored group of figures with God the Father and Jesus is designed like a mercy seat , but without the dove of the Holy Spirit . It is dated to the late 15th or early 16th century.
- The figure of Christ resting , also carved in wood and painted in color, dates from the 16th century.
- The crucifixion group on the triumphal beam also dates from the 16th century.
- The corpus of the crucifix in the choir is a work from the 16th / 17th centuries. Century.
- In the niche of the right side altar stands a Madonna and Child, the so-called Notre-Dame de Kernitron , which was created in the 18th century.
- Another Madonna and Child was created in the 16th century.
- The group of sculptures of Anna Selbdritt on the left side altar was made in the first quarter of the 19th century.
literature
- Le Patrimoine des Communes du Finistère . Flohic Éditions, Volume 1, Paris 1998, ISBN 2-84234-039-6 , pp. 676-678.
- Louise-Marie Tillet: Itineraries through Brittany. Calvaires and Romanesque churches . Echter Verlag , Würzburg 1989, ISBN 3-429-01186-8 , pp. 155-156.
Web links
- Chapelle de Kernitron infoBretagne.com (French, accessed March 29, 2020)
- Église paroissiale, ancienne église priorale, dite chapelle Notre-Dame de Kernitron (Lanmeur) L'Inventaire du patrimoine culturel en Bretagne (Conseil régional de Bretagne) (French, accessed on March 29, 2020)
- Notre-Dame-de-Kernitron-en-Lanmeur Inventaire des sanctuaires et lieux de pèlerinage chrétiens en France (French, accessed March 29, 2020)
Individual evidence
- ↑ Chapelle Notre-Dame de Kernitron in the Base Mérimée of the French Ministry of Culture (French)
- ↑ Mercy Seat in the Base Palissy of the French Ministry of Culture (French)
- ↑ Christ resting in the base Palissy of the French Ministry of Culture (French)
- ↑ Crucifixion group in the Base Palissy of the French Ministry of Culture (French)
- ↑ Crucifx in Base Palissy of the French Ministry of Culture (French)
- ↑ Madonna and Child, Notre-Dame de Kernitron in the Base Palissy of the French Ministry of Culture (French)
- ↑ Madonna and Child in Base Palissy of the French Ministry of Culture (French)
- ↑ Anna herself third in the Base Palissy of the French Ministry of Culture (French)
Coordinates: 48 ° 38 '57.6 " N , 3 ° 43' 8.6" W.



