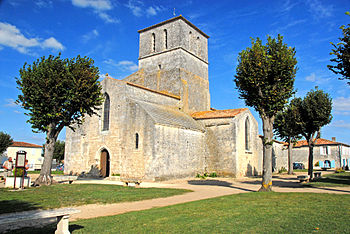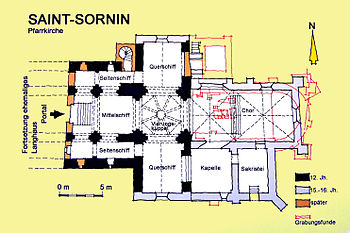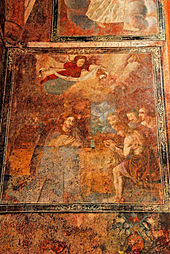St-Sornin
The parish church of Saint-Sornin is located in the French parish of the same name, Saint-Sornin, in the Charente-Maritime department in the Nouvelle-Aquitaine region , approx. 28 km west of Saintes and approx. 20 km south of Rochefort , in the catchment area of the Seudre estuary. The Romanesque church is only partially preserved, with a capital sculpture from the 12th century and frescoes from the 17th century.
The Saint-Sornin church is dedicated to Saint Saturninus of Toulouse (Saint-Saturnin is the former name of the village and church, which is blurred).
history
The origins of the church and its predecessor buildings go back to the Merovingian times. The Romanesque part of the church from the transept and the sparse remains of the nave date from the 12th century. The largest section of the nave, which once extended perhaps once over four to six bays , was destroyed and completely removed without replacement.
The bell tower over the crossing was built in the 14th century.
The originally Romanesque choir had to give way in the 15th to 16th centuries to a two-bay Gothic style choir with larger windows, a chapel and a sacristy . The transept arms were then given new gable walls with large ogival windows.
The walling up of the west gable, after the western parts of the nave were destroyed and cleared, only took place after the renovations in the 16th century.
The Saint-Sornin was on March 8, 1923 listed building set.
Building
Interior
The oldest surviving parts of the Romanesque church from the 12th century are the transept, made of a square crossing with an octagonal vault, and the transept arms with pointed barrel vaults and the two last yokes of the three-aisled nave.
The ships are vaulted with barrels and belt arches , those of the side aisles significantly lower than that of the central nave. The dividing arches between the aisles, like the crossing arches , are angular and semicircular. The belt and divider arches rest at different heights on sculptured capitals with profiled, partly also ornamented fighters, some of which extend over the side wall surfaces. The capitals in the naves and the crossing are crowned by semi-circular pillars. Most of them are figuratively sculpted, some of them also adorned with plant tendrils and leaf motifs.
The octagonal dome vault is arranged significantly higher than the square border of the crossing, and is connected in the corners with trumpets , in the form of half hollow cones. The surrounding wall between the trumpets and the lower edge of the dome is called " Tambour " in the dome architecture . In the case of round domes, the tambour is cylindrical, but here it has an octagonal floor plan. At the top of the dome there is a circular opening surrounded by a ring profile. The octagonal dome is supported by eight broad rib profiles, which, in contrast to Gothic ribs, seem rather clumsy, which are arranged along the ridge lines. They rest with their upper end on the circular ring instead of on a keystone, and their lower ends on ornamental capitals.
The ships used to be dimly lit by small arched windows in the side walls, only one of which has survived. The transept arms are illuminated by large ogival windows in the gable walls, which have been renewed in the course of the "Gothicization" of the eastern parts of the building.
The latter measure extended over the 15th and 16th centuries. Archaeological excavations in this area (see floor plan) have shown that the former Romanesque choir was almost the same size as the present one. However, it had a semicircular apse . There were probably chapels on both sides of the choir , which opened in the eastern walls of the transept arms and had passages to the choir. The northern transept chapel was leveled and not renewed. The corresponding openings in the transept wall and in the choir wall were bricked up.
The new choir extends over two bays, each covered with an eight-part cross - ribbed vault with slender ribs in a Gothic style. The eastern end wall runs in a straight line. The choir walls stand on the foundations of the previous building, the eastern corners of the building protrude beyond the former curve of the apse and therefore received new foundation underpinning. The windows in the choir are larger in line with the new style and covered with pointed arches.
The southern transept chapel was renewed with a similar floor plan to its predecessor. In its extension to the east, a side room, a sacristy, was created, which later received an additional entrance from the outside.
Large and colorful frescoes from the 17th century have been preserved on the side walls of the choir .
Outer shape
The extension of the floor plan is 29.00 meters in the west-east direction (nave + crossing + choir), and 20.40 meters in the north-south direction (transept length).
The remaining “stump” of the former nave and the gradation of its cross-section into three naves can be seen from the southwest, and one can guess the original continuation of the building to the west. The walling up of the west gable left no special structural design measures, apart from the installation of a simple portal, above it a large ogival window and in the south aisle a small window. Within the smooth wall surfaces, however, the contours of the ships and their supports can still be seen.
The subsequent, fully enclosed base of the square crossing tower takes over the width of the central nave and that of the transept arms with approx. 7.00 meters. It ends at the top with a profiled cantilevered cornice , about 7 meters above the ridge of the central nave. Above it sits another floor, that of the bell house. On each of its four sides there are two slender, arched sound hatches. A simple eaves cornice protrudes over it. A spiral staircase subsequently attached outside leads up to the upper floors of the tower, in an enclosure made of stone walls, in the corner between the north aisle and the adjoining transept arm. The outside of the choir is around 8.00 meters wider than the crossing tower.
The eaves of the central nave and the choir are roughly at the same height. The same applies to the eaves of the aisles and those of the southern choir extensions. The eaves height of the transept arms lies roughly in between. All roofs have slightly sloping roof surfaces. The higher roofs of the central nave and choir have gable roofs , those of the adjoining aisles and the choir extensions are covered with pent roofs , the crossing tower with a pyramid roof. The roofs are mostly covered with red tiles in Roman form ( monk - nun ), those of the aisles with gray stone shingles. The rainwater drips freely from the "real" eaves, without draining off via rain gutters.
The masonry of the wall surfaces consists of natural stones in all possible shapes and formats and wall connections. The color tones vary from white to light to medium gray, depending on the weathering of the parts of the surface. An orange-colored "patina" has formed in exposed areas.
Web links
Coordinates: 45 ° 46 ′ 6 ″ N , 0 ° 58 ′ 40.5 ″ W.










