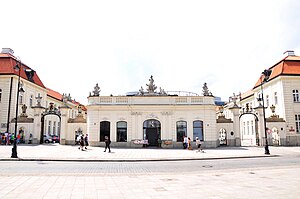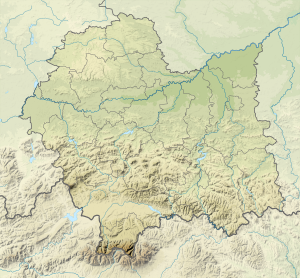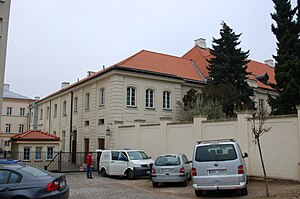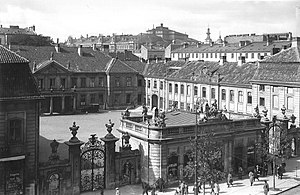Potocki Palace (Warsaw)
| Potocki Palace | ||
|---|---|---|
|
From the Krakow suburbs |
||
| Creation time : | before 1643 | |
| Castle type : | palace | |
| Conservation status: | Receive | |
| Place: | Warsaw | |
| Geographical location | 52 ° 14 '33 " N , 21 ° 0' 49.5" E | |
|
|
||
The Potocki Palace (Polish: Pałac Potockich ) is an important Baroque palace in a prominent location on Krakowskie Przedmieście (No. 15, formerly No. 56) in Warsaw . It is opposite the Presidential Palace and in the immediate vicinity of many historical monuments, such as the Bristol and Europejski Hotels , the Church and Monastery of the Carmelite Order and the Adam Mickiewicz Monument . Behind the object there is the Teatr Wielki , that of Norman Foster -designed "Metropolitan" -Bürokomplex and Pilsudski Square , where up to the Second World War the Saxon Palace and the Brühl's palace lay. Today the palace, which was built at the end of the 17th century, is the seat of the Polish Ministry of Culture.
history
Originally a rural mansion of the Sieradz voivode Kaspar Dönhoff , which was built before 1643, stood here . In 1645 it was inherited by his son Aleksander, a royal secretary and abbot. The building was probably destroyed during the Swedish invasion in the Second Northern War . Under Ernst Denhoff, a one-story baroque building was built by Józef Piola from 1693.
Among the Czartoryskis
Denhoff's heir was his wife Konstancja, b. Słuszka. From her, the daughter Joanna Denhoff and her husband, the Lithuanian field hetman Stanisław Denhoff, received the building. In his second marriage, Denhoff was married to Maria Zofia Sieniawska. She inherited the country house in Krakowskie Przedmieście and, after the death of her parents, the considerable wealth of the Sieniawskis, making her one of the richest women in Europe of her time. In 1731 she married the magnate August Aleksander Czartoryski . At the beginning of the 1760s, the Czartoryski family began renovating the palace. A considerable expansion and design in the style of the late baroque and rococo began - probably according to plans by Jakub Fontana . The appearance of the palace after the work was completed was recorded by Pierre Ricaud de Tirregaille on the border of his Warsaw city map from 1762. In 1765 the guard (Polish: Kordegarda ) on the street side, probably designed by Ephraim Schröger , was built . During the renovation, sculptors such as Samuele Contessa, Jan Chryzostom Redler and Sebastian Zeisel were involved. When the construction work was completed, the Czartoryski Palace was one of the most magnificent residences in Warsaw.
Under the Potockis
In 1782, after the death of Czartoryskis, the property went to his daughter Izabella, who was married to Stanisław Lubomirski (1722–1782), a Grand Marshal of the Polish Crown . She commissioned Simon Gottlieb Zug to redesign some of the palace's rooms in a classical style . In 1790, Zug was also in charge of the classicist renovation of the front facade of the palace, to which a portico was added. Also involved in the renovation work was Johann Christian Kamsetzer and the painter Antonio Tombari.
In 1799 the daughter Aleksandra received the palace. She was married to Stanisław Kostka Potocki . The palace was to remain in the hands of the Potocki family until 1944 . In 1806 and 1807 the Marshal of France Joachim Murat lived in the building. In 1807 a ball was given here for Napoleon Bonaparte who was present. In 1812 the palace was the seat of the French ambassador, Archbishop Dominique Dufour de Pradt .
In 1824 Aleksander Potocki, the son of Aleksandra and Stanisław Kostka, took over the management of the facility. From 1836 he lived in the Corps de Logis and rented out the side wings. In 1845 his son Stanisław inherited the palace. In the further course the property was increasingly used as a tenement house. In the south wing on the street side (today Ulica Ossolińkich) elegant shops were built. Among other things, the well-known bookstore Gebethner und Wolff had its seat here. Gracjan Unger leased the main courtyard of the property; In 1881 he had Leandro Marconi build a gallery building for art exhibitions here. Jan Matejko exhibited his historic monumental paintings “The Battle of Grunwald” (1878) and “Preussischer Lehnseid” in this gallery .
In the early years of Congress Poland , Nikolai Nikolajewitsch Novossilzew , the head of the Russian secret police in Poland, also took up residence in the palace. In 1886, Józef Potocki (presumably from Antoniny ) bought the palace and had it completely renovated. The Unger Gallery was demolished in 1896 and the gates on both sides of the guard building were given neo-baroque lattice gates in 1909 . The brothers Leandro and Władysław Marconi played a leading role in the renovation and restoration work.
From 1915 to 1918 the residence of the politician Bogdan von Hutten-Czapski was located here . In 1922 the palace fell to his son Jożef Potocki by dividing the inheritance. In 1924 the Swedish embassy rented a room here until it was able to move into its own property at 3 Bagatela Street .
World War II and post-war period
During the attack on Warsaw in 1939, the palace was partially destroyed by bombs. On August 7, 1944, the remains of the property were burned down by German units using petrol during the fighting of the Warsaw Uprising . After the war it was decided to rebuild the ensemble. Zygmunt Stępiński made the design under the direction of Jan Zachwatowicz . The wings were built in 1948 and the core building a year later. The rebuilt building was designated as the seat of the Ministry of Culture and Art (Polish: Ministerstwo Kultury i Sztuki ). Today the institution is referred to as the Ministry of Culture and National Heritage (Polish: Ministerstwo Kultury i Dziedzictwa Narodowego ). A gallery for modern art is located in the guard house "Kordegarda".
architecture
The actual palace has a rectangular plan and is surrounded by the streets Krakowskie Przedmieście (to the east), Ulica Ossolińkich (to the south) and Ulica Marszałka Ferdinanda Focha (to the west). The former tenement house ( Krakowskie Przedmieście 17 ) adjacent to the north originally also belonged to the palace ensemble; it was built in 1847 to a design by Francesco Maria Lanci , destroyed in World War II and - also in 1949 - rebuilt under Zygmunt Stępinski.
The three-wing building, which forms a courtyard, is two-storey in the baroque style with late baroque elements. The main building has a central projectile, which has a four-part column portico supporting the terrace on the first floor. Short wings were added to the two side projections of the building, the roofs of which are lower than that of the main building. There is a small garden on the west side of the building. In addition to the central projections, which are also crowned with a triangular gable , this side has, in addition to the older (integrated) side projections, different wide side projections on the younger wing extensions.
The side wings are attached to the wing extensions of the main building and extend to Krakowskie Przedmieście , where they are each closed by a two-storey pavilion. These pavilions have mansard roofs . The roof of the northern pavilion merges into the aforementioned, irregular building No. 17. The single-storey guard house "Kordegarda" is late baroque. The sculptures on the attic are by Sebastian Zeisel, the latticework of the two gate wings was made in Z. Zielińksi's factory.
References and comments
- ↑ The Dönhoffs (Polish Denhoff ) were a family from Prussia
- ↑ Józef Piola, also Giovanni Pioli, was an Italian architect who worked in Poland
- ↑ Jan Chryzostom Redler (18th century) was a Polish sculptor and representative of the Rococo
- ↑ according to Paweł Freus, Sebastian Zeisel at Culture.pl (in Polish)
- ↑ Gracjan Unger, actually: Gracjan Jeżyński (1853-1911) was a Warsaw printer and publisher who ran a Salon of Fine Arts from 1879
- ↑ Nikolai Nikolajewitsch Novosilzew (1761-1836) was a Russian politician and close advisor to Tsar Alexander I.
- ^ A b Reinhold Vetter: Warszawa / Warsaw in: Poland. History, art and landscape of an ancient European cultural nation . DuMont Art Travel Guide, 3rd edition, DuMont Buchverlag, ISBN 3-7701-2023-X , Cologne 1991, p. 159
- ↑ according to Peter H. Baumgarten (Head), Poland. Baedeker Allianz travel guide . Verlag Karl Baedeker, ISBN 3-87504-542-4 , Ostfildern 1993, p. 414, the gate comes from Władysław Marconi, gem. Tadeusz S. Jaroszewski (see LitVerz.) By Leandro Marconi
See also
literature
- Julius A. Chroscicki, Andrzej Rottermund: Architectural Atlas of Warsaw. 1st edition. Arkady, Warsaw 1978, p. 80 f.
- Discover Małgorzata Danecka, Thorsten Hoppe, Warsaw. Tours through the Polish capital , Trescher Verlag, ISBN 978-3-89794-116-8 , Berlin 2008, p. 144 f.
- Tadeusz S. Jaroszewski: Palaces and Residences in Warsaw. Interpress publishing house, Warsaw 1985, ISBN 83-223-2049-3 , p. 107 ff.
- Janina Rukowska: Travel guide to Warsaw and surroundings. 3. Edition. Sport i Turystyka, Warsaw 1982, ISBN 83-217-2380-2 , p. 73
Web links
- Historical views and information on the palace at Warszawa1939.pl (in Polish)
- Historical photos of the shops on Ossolińskich Street ( Warszawa1939.pl )
- Historical photos of the Unger pavilion in the main courtyard ( Warszawa1939.pl )






