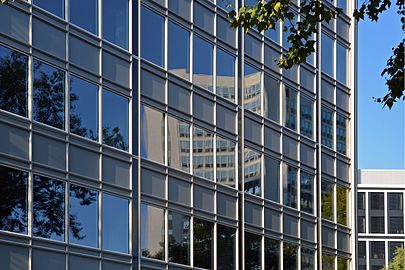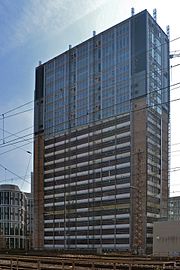RUHR Tower
| RUHR Tower | |
|---|---|

|
|
| Basic data | |
| Place: | Essen , Südviertel |
| Construction time : | 1958-1961 |
| Architectural style : | International style |
| Architect : | Albert Peter Kleinwort, Hanns Dustmann |
| Use / legal | |
| Usage : | office building |
| Jobs : | to 940 |
| Technical specifications | |
| Height : | 76.9 m |
| Floors : | 22nd |
| Usable area : | High-rise building: 13,100 m². Front building: 4,000 m² |
| Building material : |
Reinforced concrete , steel facade: glass / aluminum , before 2016: glass / natural stone |
| Height comparison | |
| Food : | 7. ( list ) |
| address | |
| City: | eat |
| Country: | Germany |
The RUHR Tower (originally Rheinstahl high-rise , later Thyssen , ThyssenKrupp ) is one of Essen's first high-rise buildings built after the Second World War . It is located in the Südviertel district and has been a listed building since 2015.
history
Previous building
The Arenberghaus of Arenbergschen AG for mining and smelting , built between 1914 and 1920 by the Essen architect Edmund Körner , stood on the Rheinstahl property at the former address of Bismarckstrasse 3 . On January 1, 1921, this company entered into a syndicate with the Rheinstahl company , which soon became a complete takeover. The Arenberghaus was the headquarters of Rheinstahl's headquarters from 1926. After being damaged by bombs in World War II , it was first rebuilt. In 1962, after a roof fire, the building had to give way to the expansion of the Ruhr Expressway, as it protruded into its route. A year later, the seven-story building in front of the Rheinstahl high-rise was erected as a replacement.
architecture
In the period of reconstruction after the Second World War, the city planned to leave the city center without high-rise buildings. For example, peripheral areas south of the city center were designated for administrative buildings and corresponding high-rise buildings. Soon people spoke of a high-rise belt that was supposed to represent Essen as the metropolis of the Ruhr area. Later the RWE building and the post office were part of it.
First, in 1956, there was a competition between ten architects who were to design the headquarters of the Rheinstahl steel group . The Dortmund architect Albert Peter Kleinwort was awarded the contract and was in charge of the design and construction. The architect Hanns Dustmann was also called in for the final planning and execution . As a result, one of the first high-rise buildings in the city of Essen with 22 floors and around 16,000 square meters of office space was built at the current location. As early as 1929, Essen received its first high-rise, the Deutschlandhaus , which, with its nine floors, has other dimensions. In 1960 the Steag headquarters followed .
The Rheinstahl high-rise was connected to the bedrock with concrete piles and has a torsionally rigid box- girder foundation. This counteracted possible damage to the mountains , because it was assumed, as in many areas in the city, that old coal seams might not have been properly filled. In 1958, work began initially with the construction of a parking garage with a spiral ramp and around 170 parking spaces. In addition, there was once a gas station, a car wash and a workshop.
The foundation stone for the high-rise in the style of post-war modernism was laid in October 1959. In May 1961 the 76.9 meter high Rheinstahl skyscraper with 22 floors and three basement floors was ready for occupancy and was handed over to Rheinstahl-AG. It has around 13,000 square meters of office space and four passenger elevators. The steel frame has an inner reinforced concrete core in which the elevators and stairwells are located. The elevated ground floor has large windows and the main entrance with a suspended roof . The first 18 floors have been designed for offices. There are four conference rooms on the 19th floor and above that, on the 20th floor, the dining room. The casino and kitchen are on the top, 22nd floor.
In 1963 a seven-story administration building with around 4,000 square meters of office space and two passenger lifts was added, for which the Arenbergsche Haus had previously been closed in 1962. This served the headquarters of the Rheinische Stahlwerke since 1926 and had to give way to the construction of the Ruhrschnellweg tunnel and the accompanying widening of Kruppstrasse. In 1964 a connecting bridge was added between the high-rise building and the seven-story porch.
Use of the building until 2014
Initially, the Rheinstahl Group, which was reorganized after the war, relocated several administrative units from Düsseldorf , Bottrop and Mülheim an der Ruhr to Essen, which made the construction of the Rheinstahlhaus necessary.
Rheinstahl decided to build a skyscraper because, following the example of the Americans, more effective cooperation was expected and strived for through offices on top of each other. Another decisive factor was the small footprint for the building.
After the shares were taken over by August-Thyssen-Hütte in 1976, the Rheinstahlhaus became Thyssenhaus. The symbol of the Rhine steel arch was now crossed by the name Thyssen. In 1999 ThyssenKrupp AG was founded and the Thyssen logo was replaced by the Krupp three rings under the Rheinstahlbogen.
By mid-2014, the Thyssen-Krupp Materials Service division and all other parts of the company left the Thyssenhaus and moved to the Thyssenkrupp headquarters in the Westviertel , the second construction phase of which had been completed shortly before.
The small, south-east of the Rheinstahl high-rise building was initially called Am Rheinstahlhaus . After the Thyssen company took its headquarters here, the street was renamed Am Thyssenhaus in February 1977 .
Sale of the building in 2015
On June 16, 2015 ThyssenKrupp announced that it had sold the former Rheinstahl high-rise. The new owner is the Essen-based consulting, investment and brokerage company, Fakt AG. It had already bought up the old E.ON Ruhrgas headquarters in Huttrop , renovated it and rented it under the name RUHR Turm.
In addition, the building complex has been a listed building since August 20, 2015.
Renovation of the building in 2016/2017
In April 2016, renovation work began in the seven-storey front building by the new owner, Fakt AG. The 22-story main building followed. The entire building complex received a new facade in the old look with the same structure and lines. Nevertheless, the lines made of gray natural stone have been replaced. The new facade is made of steel, glass and aluminum.
The conference floor on the 19th floor and the foyer have been retained. Otherwise, all supply lines were replaced, the fire protection was brought up to date and the rooms were redesigned according to the ideas of new users. The renovation, estimated at a total of 25 million euros, was originally supposed to be completed in summer 2017. Subsequent problems with fire protection and the inner steel frame delayed completion by a few months and increased costs by around ten percent. The house was now called the fact tower .
New use from 2017
On January 12, 2017, Deutsche Bank's Essen management announced at their New Year's reception that they would be setting up one of eight German regional advisory centers with over 100 employees in the seven-story porch of the former Rheinstahlhaus on around 1,500 square meters of office space. The opening took place in July 2017.
In March 2017, a personnel service provider was announced as a new tenant on around 630 square meters of office space in the high-rise.
In November 2018 the building complex, which was initially marketed as the FAKT Tower, was renamed the RUHR Tower. This should underline the togetherness to the Essen RUHR Tower (former E.ON Ruhrgas headquarters) in Essen- Huttrop and at the same time the international orientation towards the nationally oriented RUHR Tower.
literature
- Nadja Fröhlich: The Rheinstahl high-rise in Essen. International style and company representation. In: Preservation of monuments in the Rhineland. No. 4, 2014, ISSN 0177-2619 , pp. 161-171 ( PDF ).
See also
Web links
Individual evidence
- ^ Prosper professional mine rescue service: Fire Arenberghaus Essen 1962 ; accessed on December 23, 2018
- ↑ DerWesten.de of February 12, 2014: When the area scratched the clouds ; accessed on December 23, 2018
- ↑ Excerpt from the Essen list of monuments ; accessed on December 23, 2018
- ↑ Derwesten.de of July 22, 2017: Rheinstahl-Haus: renovation of the high-rise begins ; accessed on December 23, 2018
- ↑ Janet Lindgens: The fire protection as a brake ; in: Westdeutsche Allgemeine Zeitung of July 22, 2017
- ↑ Janet Lindgens: Deutsche Bank opens its new advice center in Essen; In: Westdeutsche Allgemeine Zeitung (WAZ) of July 12, 2017
- ↑ Another well-known tenant has signed: Personnel service provider Hays AG rents office space in the FAKT Tower; In: Press release from FAKT Tower GmbH & Co. KG from March 20, 2017 ; accessed on December 23, 218
- ↑ FAKT Tower is renamed RUHR Tower ; Press release from FAKT Tower GmbH & Co. KG dated November 10, 2018; accessed on December 23, 218
Coordinates: 51 ° 27 ′ 1 ″ N , 7 ° 0 ′ 31.2 ″ E





