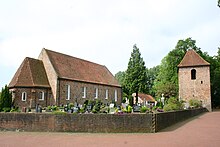Rhauder Church
The Lutheran Rhauder Church in the East Frisian Rhaude , municipality of Rhauderfehn , was built as a fortified church in the first half of the 14th century .
history
The rectangular hall church was built on an elevation made of bricks in the old monastery format . The original patronage is unknown. The dating of the semicircular choir apse is not clear. The construction period is sometimes set to the end of the 13th century, as its windows show characteristics of the Romano-Gothic transitional shape ( round-arched windows, polygonal floor plan, buttresses). Others assume a choir was added in the 15th century. A hagioscope that was subsequently broken into the southern apse wall is now walled up and can be seen inside in a wide niche. The bell tower with vaults, a large archway and two narrow sound openings dates from the 15th century, stands separately northeast of the church and serves as a passage to the cemetery that surrounds the church.
After the Reformation , the parish changed to the Reformed Confession. During the Thirty Years War , the church was undermined and collapsed in order not to serve as a refuge for Mansfeld's troops . During the subsequent reconstruction (1652–1654), today's arched windows were probably designed. Only one window with a pointed arch is preserved in the south wall. Since the local chief was Lutheran after the war, the congregation also adopted the Lutheran faith.
Before the 19th century, Rhaude was the largest parish in East Friesland, until different parishes on the bog colonies gradually became independent. Around 1900, a renewal of the west wall was held, with a porch was provided as a stem.
Furnishing
The interior of the church was originally designed in Gothic style, as can be seen from the wall paintings. The room is closed off by a wooden barrel vault. Below the wooden choir screen, which acts as a rood screen, is the arched passage to the choir and two side apses, in which there were probably side altars in the pre-Reformation period. Above are nine ogival niches on which Gothic wall paintings of the Twelve Apostles from the 15th century are depicted. The organ on the choir screen covers the middle three niches. The cafeteria is built from old bricks in the form of a monastery, while the altarpiece with the Last Supper scene is designed as a winged altar and can be dated to the second half of the 17th century or the early 18th century. The carved pulpit by Caspar Hessemeier in the Rococo style dates from 1796 . Both brass chandeliers were donated by local families in the 18th century. The front one bears the year 1793 and the name Johann Janssen Steenblock. The font was also made at the end of the 18th century.
The organ was created by Johann Friedrich Constabel in 1756 with eight stops on a manual and attached pedal . In 1930 the old instrument had to give way to a new pneumatic construction by Lothar Welzel ( Hanover ); only the prospectus remained. After 50 years this work was lost and was replaced by a new organ from the Hillebrand brothers (1980–85 / 1988). It has nine stops on a manual and an independent pedal behind the historic Constabel case.
See also
literature
- Hans-Bernd Rödiger, Menno Smid : Frisian churches in Emden, Leer, Borkum, Mormerland, Uplengen, Overledingen and Reiderland , volume 3. Verlag CL Mettcker & Söhne, Jever 1980, p. 100.
- RHAUDE. Ev. Church. In: Georg Dehio : Handbook of German Art Monuments . Bremen Lower Saxony. Deutscher Kunstverlag, Munich / Berlin 1992, ISBN 3-422-03022-0 , p. 1117.
- Reinhard Former: Rhaude: Where the church still stands in the village . In: Ostfriesland Magazin . No. 8, 1997, pp. 8-15.
- Hermann Haiduck: The architecture of the medieval churches in the East Frisian coastal area . 2nd Edition. Ostfriesische Landschaftliche Verlags- und Vertriebs-GmbH, Aurich 2009, ISBN 978-3-940601-05-6 , p. 211 f .
- Gottfried Kiesow : Architecture Guide East Friesland . Verlag Deutsche Stiftung Denkmalschutz , Bonn 2010, ISBN 978-3-86795-021-3 .
Web links
- Homepage of the parishes of Rhaude / Westrhauderfehn
- Michael Heinze (Rhaude.de): The Evangelical Lutheran parish of Rhaude
- Ortschronisten der Ostfriesischen Landschaft : Rhaude (PDF file; 33.9 kB)
Individual evidence
- ↑ a b Michael Heinze (Rhaude.de): The Rhauder Church , accessed on May 10, 2019.
- ↑ Kiesow: Architecture Guide Ostfriesland . 2010, p. 182.
- ^ Ingeborg Nöldeke: Hidden treasures in East Frisian village churches - hagioscopes, rood screens and sarcophagus lids - overlooked details from the Middle Ages . Isensee Verlag, Oldenburg 2014, ISBN 978-3-7308-1048-4 , p. 151 f.
- ↑ a b Genealogy Forum: Rhaude ( Memento from September 3, 2010 in the Internet Archive ), accessed on May 10, 2019.
- ↑ Homepage of the parishes in Rhaude / Westrhauderfehn , accessed on May 10, 2019.
- ↑ Kiesow: Architecture Guide Ostfriesland . 2010, p. 183.
- ↑ Ortschronisten der Ostfriesischen Landschaft : Rhaude , accessed on May 10, 2019 (PDF file; 33.9 kB).
- ^ Walter Kaufmann : The organs of East Frisia . East Frisian Landscape, Aurich 1968, pp. 207f.
Coordinates: 53 ° 9 ′ 40.9 ″ N , 7 ° 34 ′ 14.9 ″ E


