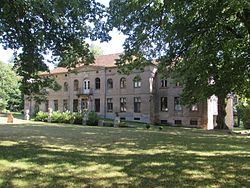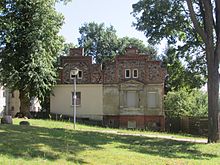Rogäsen Manor
| Rogäsen Manor | |
|---|---|
 The Rogäsen Manor |
|
| Data | |
| place | Rogäsen |
| Architectural style | Baroque |
| Construction year | 1780 |
| Coordinates | 52 ° 19 '14.8 " N , 12 ° 21' 28.3" E |
| particularities | |
| In addition to the manor house, the manor house, the manor park, horse stable and servant house are part of the monument. | |
The Gutshaus Rogäsen (also castle or manor house ) is a castle-like mansion in the village of Rogäsen in the Potsdam-Mittelmark district in Brandenburg . It was built in the second half of the 18th century in the style of early classicism . From the middle of the 19th century until the expropriation in 1945, it was owned by the Count von Wartensleben . The building is listed as a monument . The monument also includes other buildings on the estate (including the manor ) with the former estate park, the horse stable and a servants' residence. The facility is located on the southern slope of the Karower Platte with a view of the Fiener Bruch .
history
The von Werder family owned the manor for over 500 years . Rogäsen is the birthplace of the Prussian Minister Hans Ernst Dietrich von Werder (1740–1800). The manor house was built in 1780 on the foundations of a previous building and was rebuilt after it was later set on fire by French Napoleonic troops. In 1848 the von Wartensleben family took over the manor, which they owned until 1945. After the Second World War , the manor house including land with a partially leased agricultural area of 176 hectares was expropriated by the Soviet administration as part of the land reform . The manor house was initially used as a commandant's office and a little later, among other things, as accommodation for refugees. The lands were divided among landless and landless people. From 1957 the manor house became a polytechnic high school . Parts of the facility were also used as a kindergarten or crèche . After the end of the GDR and the school's closure, the municipality, as the owner, sold the property to private investors. In 2000 the König family bought the manor house. Mrs. König is the direct descendant of Count von Wartensleben, the last owner before the expropriation in 1945. In 2013 the manor house with outbuildings and park were sold to another private owner. The house is to be renovated and gradually developed into a location for exhibitions and smaller events.
Buildings
manor
The gray plastered manor house is a two-winged building. The two-story main wing faces east-west. The central main portal , which can be reached via an eight-step outside staircase , faces north into the manor . It is located in a central risalit with a classic triangular gable . The portal is rectangular and double-winged. It can be reached via a small driveway. It is bordered on the side by pilasters that support a wrought-iron balcony on the upper floor. The windows in the basement are all rectangular windows, while the windows on the upper floor of the north and south facades are arched . Decorative elements of the north facade are two simple cornices and window frames. In a cornice above the windows on the upper floor, small roofs have been incorporated. Above the double-leaf central balcony door there is a white coat of arms stone . There are also small window openings in the attic and basement. On the western and eastern side there are round-arched blind windows on the upper floor . The south facade facing the manor park is designed similar to the north facade. A wide access to the garden separated by a wall is located under a window-width designed stone balcony. A coat of arms stone is also centrally located above the balcony access. The balcony is supported by simple columns , square in the lower part and octagonal in the middle and upper part . The roof of the main wing is a hipped roof .
To the east there is an annex, which in principle has the same structural elements as the main wing. In its northeast corner there is a small recess in which a small side portal has been incorporated. A similar extension is to the west of the main wing. A single-storey west wing is directly connected to this extension, which has a larger basement due to the slope of the terrain. In the west facade, the windows in the extension on the upper floor are rectangular with an original rounded arched border. The two northern ones were subsequently changed to a wider rectangular window. There are two rectangular panels on the lower floor. A carved and timbered arbor - like wooden porch of a side entrance to the basement is striking . The windows of the west wing are rectangular. A risalit with a triangular gable protrudes from the west wing . There is a cellar entrance in the risalit. This was probably incorporated later. A pre-existing entrance was walled up, with glass bricks being used in the upper part . In the gable of the risalit there is an ox-eye with an ornate border. To the east to the garden there is another risalit with the same gable. In this there is an entrance to the ground floor. A triangular gable with two small arched windows also closes off the west wing to the south. The windows of the first floor and the basement are rectangular. A window that is smaller in relation to others and does not completely fill the border was apparently incorporated into a panel at a later date. The gable roof of the west wing is covered with the same roof tiles as the main wing.
Outbuildings and manor park
In addition to the castle-like manor house, the manor park, which adjoins to the south and is covered with trees, which extends as far as the Fiener Bruch, is part of the manor's monument. The northern manor is also designed like a park. This is closed to the north to Kreisstraße 6939 by an unplastered high stable building. This stable is basically made of field stones. Pilaster strips and window frames are made of bricks .
To the west of the manor is a striking one-story former servants' house. This consists of two sub-structures standing next to each other on the eaves . In the right-hand part of the building viewed from the manor, the plinth or basement is made of exposed red bricks. Individual field stones can also be seen. The ground floor is plastered gray and a stepped gable was primarily made of field stones. In addition to the field stones, decorations such as pilaster strips and cornices were bricked with red bricks. To the north protrudes a gable ear out. On the ground floor there is an opening that is covered with a classic triangular gable. This canopy is supported by simple pilasters. The left part of the building is unadorned plastered in the area of the basement and the ground floor. The stepped gable is designed similarly to that of the right part of the building. The differences are decorative elements like diagonally crossed lines built with red bricks. A gable ear is missing and the cornices are designed a little differently.
Web links
Individual evidence
- ↑ Monument List Potsdam-Mittelmark ( Memento of the original from January 6, 2016 in the Internet Archive ) Info: The archive link was inserted automatically and has not yet been checked. Please check the original and archive link according to the instructions and then remove this notice. (PDF; 21 kB). Accessed December 24, 2013.
- ^ Black Book of Land Reform - Contained Communities and Places ( Memento from June 6, 2011 in the Internet Archive )
- ↑ S. Children, HT Porada (ed.): Brandenburg an der Havel and surroundings. 2006, p. 277.
- ↑ Rogäsen Castle , Havelländische Musikfestspiele gGmbH, accessed on October 3, 2014.
- ↑ From Middle Franconia to Märkische , Märkische Allgemeine from February 18, 2014



