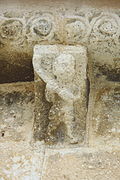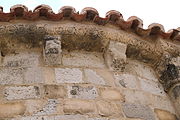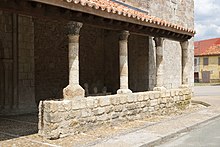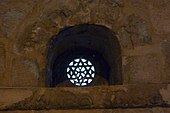San Bartolomé (Campisábalos)
The Catholic Parish Church of San Bartolomé in Campisábalos , a municipality in the Guadalajara province of the Spanish autonomous community of Castile-La Mancha , is a Romanesque church from the late 12th and early 13th centuries. The church includes the San Galindo chapel , which was added to the south-west of the nave and built at the same time as the church. The church is dedicated to the apostle Bartholomäus , the name of the chapel refers to a knight named San Galindo, who was probably buried here. The church is one of the most important Romanesque buildings in the region and was declared a Bien de Interés Cultural ( architectural monument ) in 1965.
church
Exterior construction
The church is built from carefully hewn ashlar stones, only the north side of the nave consists of smaller rubble stones. The oldest part of the church is the choir , which was built between 1182 and 1190. The outer wall of the apse is divided by two cornices decorated with braided tape and two half-columns. Of the original three windows, only the northern apse window has been preserved in its original condition. It is framed by two archivolts that rest on either side of a column decorated with a capital . The left capital is carved with braided ribbon decoration, the right one is designed as a bud capital. The inner archivolt has a round bulge , the outer one has a spiral decoration.
The corbels under the roof are decorated with figurative representations and show hunting scenes, hares and a wolf with its prey. The corbels on the north nave have faces and grimaces.
In the 16th or 17th centuries, the bell tower was added to the south of the choir and the sacristy was added to the north of the choir .
Vestibule and portal
On the south side, between the tower and the San Galindo chapel, there is a vestibule, which is supported by five columns with leaf capitals standing on high plinths and into which the portal is integrated. Part of the porch was demolished when the tower was being built.
The portal dates from the early 13th century and has a similar structure to the portal of the Chapel of San Galindo. It is framed by two side columns with an architrave on top of their capitals . The portal is surrounded by five archivolts , which are decorated with different decorations and which rest on slender columns decorated with leaf capitals. The inner archivolt has a serrated arch , each vaulting stone is decorated with a rosette .
inner space
The church has a rectangular plan. The single -bay nave consists of a single nave , which opens up to the rectangular choir through a wide arch that rests on pilasters . The choir has a barrel vault and closes with a semicircular apse covered by a dome .
Furnishing
A Romanesque baptismal font has been preserved in the church .
San Galindo Chapel
portal
The portal of the Chapel of San Galindo is embedded in a protruding wall on the south side. It is surrounded by four archivolts and three columns on each side, which have a decor similar to the portal of the church. Stone slabs form a narrow canopy over the portal. They rest on corbels on which human figures and animal heads are depicted.
Frieze
A frieze with relief representations runs along the southern outer wall of the choir . The first scene shows two horsemen fighting each other with lances. In the next scene you see a man with a lance and dogs hunting wild boars. The following twelve scenes are to be understood as pictures of the month , they represent the months and the typical work that has to be done during this time.
The scenes represent (from left to right): In January there is a richly laid table, in February the ground is dug up, in March and April the vine is cut, in May a rider takes care of his horse, in June the flowers are blooming Thistles are cut, in July the grain is harvested, in August the straw is piled up, in September the grape harvest takes place, in October it is sown, in November a pig is slaughtered, in December the wine is bottled.
A small round window is cut into the wall under the frieze, which is framed by an ornate bead.
inner space
The San Galindo Chapel is a single-nave building with an area of six by three meters. The ship is powered by a barrel vault covered by the transverse arches is reinforced on columns with Palmettenkapitellen rest. The much lower and narrower choir also has a barrel vault, the inside semicircular and outside straight closed apse is covered by a dome. The choir arch is supported by double columns, the capitals of which are carved with figurative scenes. Centaurs are depicted on a capital, shooting with a bow and arrow at four-legged friends with human heads. A round window is cut in the middle of the apse wall, in the transenna of which a star of David and a cross of St. John can be seen.
Web links
- Iglesia de San Batolomé Ayuntamiento de Campisábalos (Spanish, accessed June 21, 2020)
- Capilla de San Galindo Ayuntamiento de Campisábalos (Spanish, accessed June 21, 2020)
- Iglesia de San Bartolomé de Campisábalos Cultura Castilla-La Mancha (Spanish, accessed June 21, 2020)
- Iglesia de San Bartolomé de Campisábalos y Capilla de San Galindo (Guadalajara) arteguias (Spanish, accessed June 21, 2020)
Individual evidence
- ↑ BOE 12 julio 1965 Boletín Oficial del Estado of July 12, 1965, No. 165 (Spanish, accessed June 23, 2020)
Coordinates: 41 ° 16 '2.7 " N , 3 ° 8" 45.3 " W.




















