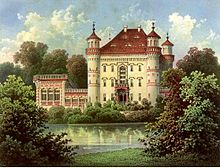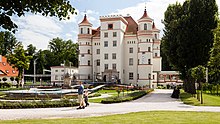Schildau Castle
The Schildau Castle (Polish Pałac w Wojanowie ) is located in the Schildau ( Wojanów ) district of the Mysłakowice ( Zillerthal-Erdmannsdorf ) municipality in the Jeleniogórski powiat in the Lower Silesian Voivodeship . It belongs to the cultural landscape of the Hirschberg Valley and was originally a moated castle .
history
In 1281, in Schildau, which belonged to the Duchy of Jauer , an estate is mentioned as a fiefdom of the knight Eberhard von Schildau. With minor interruptions, the Schildau estate belonged to the von Zedlitz family from 1299 to 1723 . In the middle of the 14th century a Hans von Zedlitz is mentioned as the owner. In the short period from 1540 to 1548 the estate was owned by the von Schaffgotsch family .
Nikolaus von Zedlitz auf Nimmersath built a new renaissance castle in 1603 , which was burned down by the Swedes during the Thirty Years' War around 1642. Reconstruction began in 1667 under the owner Christoph von Zedlitz. After 1723 the estate changed hands more often, for example the Hirschberg merchant Daniel von Buchs (1676–1735), who converted it into a baroque palace. In 1817 the property was taken over by Carl Heinrich Sigismund von Rothkirch , who was followed in 1831 by the Courland judiciary Karl Albrecht Ike . He had the castle completely rebuilt from 1832, only the surrounding walls remained. The whole building was raised by one floor. The renovation was carried out in the neo-Gothic style by an architect from the circle of Karl Friedrich Schinkel .
In 1839 King Friedrich Wilhelm III bought. von Prussia took the estate of Karl Albrecht Ike and gave it to his daughter Luise von Prussia (1808–1870) and her husband, Prince Friedrich von Oranien-Nassau (1797–1881) . The king himself had his summer residence in the neighboring Erdmannsdorf Castle , his brother Prince Wilhelm in the neighboring Fischbach Castle .
The reconstruction of the palace, especially the garden front, carried out in the neo-Gothic style by Friedrich August Stüler or Hermann Wentzel in 1839-40 served to adapt it to the new function as the residence of the royal couple. It also received one of the most beautiful parks. In 1874, the estate was inherited by the daughter, Marie zu Wied , who had the castle completely restored in 1906 and sold it to the reserve officer and Rittmeister Karl Krieg in 1908. The last owner until 1945 was Consul Kurt Effenberg. During the Second World War , the property served as a labor camp for prisoners of war who worked in the paper mill in Eichberg ( Dąbrowica ). The castle survived the Second World War undamaged, but was looted and robbed in 1945.
Use after 1945
After the war, the property fell to the Polish state. It was used as an administrative building for a state farm and as a holiday home. In the 1990s it stood empty and its structural condition deteriorated until it fell into ruin. In 1995 a Polish-Italian company bought the castle and began to renovate the complex, but in 2002 the castle burned down. Since 2004 “Pałac Wojanów sp. z oo “(Pałac Wojanów Ltd.) owner of the property, the palace and park were thoroughly renovated. Since 2007 it has been used as a hotel, restaurant and conference center with a recreation area and park.
Description of the construction
The castle is raised behind a roundabout with two access ramps and is built on a high base with a square floor plan. It has a hipped roof and four cylindrical corner towers, with a terrace on the south side. It has three floors and a mezzanine floor and is emphasized on the entrance side by a high central risalit . There are two intermediate structures with garden pavilions on both sides of the palace. The double portal is adorned with 16 coats of arms of the von Zedlitz family and their relatives. Part of the architectural design of the castle from the 19th century has been preserved. B. Door crowns and wall panels with medallions between pilaster strips with acanthus ornaments and the late classicist , polychrome painting in the dining room.
The entire complex is framed by the late baroque administrator's house and the former farm yard. In the middle there is a flower ring with a fountain from 1790, which originally stood at the Reibersdorf Castle ( Rybarzowice) . Today a conference center, guest rooms and the wellness area are housed in the farm yard. A long avenue of lime trees leads from the manager's house across the street to a vantage point, the former Belvedere on the Iceberg. Another vantage point was on the Kuhberg.
park
The large park around Schildau Castle was probably created in the 1840s based on designs by Peter Joseph Lenné . A roundabout was erected on the entrance side (courtyard side). To the south of the castle was the pleasure ground, an artistically designed garden area with lawn, bushes, flowers and a pond in which the castle is reflected. An English landscape park stretched along the river Bober (Bóbr) with a view of the neighboring Lomnitz Castle on the other side of the Bober. From the park you could see the Giant Mountains and the Schneekoppe . As part of the restoration work, the park was also redesigned based on the historical model. The green spaces at the front, with the fountain and the numerous rose borders, have been stylishly reconstructed. The publicly accessible park can also be used for events. The view from the terrace of the garden restaurant of the Schneekoppe is the special attraction of the Schildau Castle.
The castle park is a member of the garden culture trail on both sides of the Neisse . This improves the possibilities of care ( park seminars ) and the prospects for funding and tourist development.
Schildau Castle in pictures
literature
- Arne Franke: The Silesian Elysium - castles, palaces, manor houses and parks in the Hirschberger Valley , Potsdam 2008, ISBN 978-3-936168-54-9
- W. Kapalczynski: Castles, palaces and manor houses in the Hirschberg Valley , Jelenia Gora 2005
- Arne Franke u. a .: The valley of palaces and gardens , Berlin / Jelenia Gora 2003
- Alexander Duncker : The rural residences, castles and residences of the knightly landowners in the Prussian monarchy along with the royal family, house fideicommiss and casket goods in lifelike, artistically executed, colored representations and accompanying text, 1857-1883
Web links
Individual evidence
- ↑ Archived copy ( memento of the original from August 8, 2014 in the Internet Archive ) Info: The archive link was inserted automatically and has not yet been checked. Please check the original and archive link according to the instructions and then remove this notice.
- ↑ Homepage garden culture path on both sides of the Neisse, members and cooperation partners , accessed on June 4, 2018









