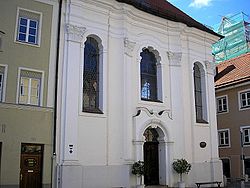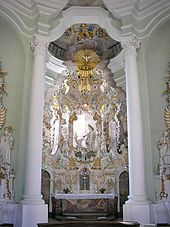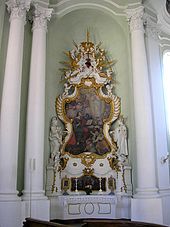St. Johannes am Vorderanger
| St. Johannes am Vorderanger | |
|---|---|
 The east facade of the church |
|
| Data | |
| place | Landsberg am Lech |
| builder | Dominikus Zimmermann |
| Construction year | 1741-1752 |
| Coordinates | 48 ° 3 '7.7 " N , 10 ° 52' 35.9" E |
The Catholic branch church St. Johannes am Vorderanger (Johanniskirche) is a small baroque sacred building in the old town of Landsberg am Lech in Upper Bavaria . Dominikus Zimmermann , who was also involved in the design of the furnishings, has been handed down as the master builder of the former cemetery church . The frescoes are attributed to Carl Joseph Thalhaimer (Thalheimer).
history
Predecessor church
The construction of the large Gothic parish church between 1458 and 1488 made the construction of a second cemetery necessary. In the 15th century the population of the affluent border town had grown rapidly. The old church had to be relieved by an extension nearby. In 1505 the city therefore bought the "Eckhaus am Gäßlin" (Brudergasse) for 220 Rhenish guilders . The house was demolished and the new cemetery church was built in its place. The courtyard and garden of the property offered space for the "eternal Gotzacker". On May 1, 1507, the high altar of the cemetery church could already be consecrated.
In 1565, an “outer cemetery” in front of the city wall became necessary, which in 1597 received its own church. The “inner cemetery”, however, continued to function as a burial place for the citizens.
During the Reformation , the city had partly joined the new denomination, which was due, among other things, to the influence of the nearby Swabian imperial cities. The mighty Augsburg is only about 40 kilometers north on the Lech .
After 1575, Count Schwickhart von Helfenstein initiated the settlement of the Jesuit order in Landsberg. Two Fathers read again St. Mass in the Johanniskirche, which played such an important role in the recatholization process of the city.
During the Thirty Years' War only the windows of the little church seem to have been broken. From 1693 the altars were renewed. Two altar leaves have survived from this.
Baroque new building
In 1740, the old St. John's Church was demolished without church permission under the pretext of being dilapidated. The clergyman Simon Mayr, who was appointed to the Johannes Benefice in 1735, had been collecting money for a new building for a long time. The demolition had to be stopped for a short time because the Augsburg Ordinariate demanded proof of financing and a "crack" of the successor building. However, the city council also advocated the new building project. In 1741 the new building began according to plans by Landsberger Dominikus Zimmermann. The construction work was delayed by the outbreak of the Austrian War of Succession . The construction material provided was partially withdrawn to repair the city fortifications. Construction could only be continued from 1750. In 1752 the shell was largely completed. Carl Joseph Thalhaimer (Thalheimer) then began with the painting. In the same year benedizierte the pastor Johann Karl Lippert of the church. The consecration by the Augsburg auxiliary bishop Franz Xaver Adelmann von Adelmannsfelden took place in 1754. The completion of the furnishings dragged on until 1762.
In 1867 the cemetery around St. Johannes was closed. The sisters from the hospital next door in the Bruderhaus then used the church as a house chapel. In 1890 the hospital administration withdrew the last beneficiary and commissioned the hospital chaplain to look after them. Thereafter the foundation was assigned to the city parish.
The first major renovation took place in the 19th century. However, these works are poorly documented in the archives. On the occasion of the Landsberg Ruetenfest, a thorough renovation was initiated in 1930/1931. The local painter Xaver Schmid renovated the interior and the facades were given new plaster. For this purpose, the old plaster was completely removed in order to give the damp masonry an opportunity to dry.
In 1955, renewed moisture damage made further interventions necessary. Another interior renovation took place in 1966: the shell was redesigned according to the findings of the Bavarian State Office for Monument Preservation . The east facade was renovated in 1977. In 1990 the north side was repaired.
The last fundamental renovation of the church was completed in 2002. Since then, the church has been open again for services and touring.
description
Exterior architecture
The church is integrated into the line of town houses on the west side of the Vorderen Angers. The east facade takes into account the height development of the surrounding buildings. The portal lies between two fluted pilasters , which accentuate the middle part like a risalit through their slight inclination . A window with a curved end opens above it. The outer edges are accentuated by two further pilasters over which a strong eaves cornice runs. Two further windows between the pilasters illuminate the interior.
The centralizing nave appears rectangular on the outside. The narrow Brudergasse runs in front of the north side. The wall surface is broken here by two window openings.
The retracted choir jumps out in a semicircle to the west. A side door to the former cemetery opens in the apex of the choir. A small roof turret (19th century) with a bell from the former Leonhardi chapel sits above the northern corner of the choir.
The church building consists entirely of brickwork, which has been framed in light again since the last renovation.
inner space
Inside, the floor plan is designed as an oval. The corners were rounded off like niches, the walls formed as hollows. Eight strong columns stand a little further away from the walls and come together in front of the long walls to form double columns. A far protruding cornice supports the oval domed vault and gives the small church interior an almost classical monumentality. The lack of complex stuccoing also increases the classic spatial effect.
The altar house is separated from the nave as an independent room. The connection between the two parts of the room is hidden by the pillars presented. Indirect light falls on the high altar through two covered window openings. A circular dummy dome spans over it. The resulting Theatrum sacrum is considered a delightful creation of the Bavarian Rococo .
Furnishing
Altars
Around 1754/55, Nikolaus Schütz (attribution) created the high altar based on an older design by Zimmermann. The housing consists of cast and application pieces over a wooden frame. The sculptures come from Johann Luidl.
The structure with its four marbled stucco pillars presents itself as a "built rocaille ". The basic structure of symmetrical bandwork was imaginatively dissolved into rocailles, flame and shell shapes. The focus is on the group of figures depicting the baptism of Christ in the Jordan. The associated river landscape is painted on the back wall.
The two side altars (after 1755) from the Luidl workshop are probably also based on designs by Zimmermann. They are in the western niches of the nave. They follow the system of the main altar of the Anna Chapel in Buxheim (1738/39). The curved structures rise above the curved canteens. The extracts are richly decorated with putti and ray glories. Like the high altar, the side altars are also painted in white and gold. Franz Anton Anwander painted the altar leaves. The south altar is dedicated to John the Evangelist, the north to St. Dedicated to Johannes Nepomuk.
The side altar of St. Sebastian under the north window probably also comes from the Luidl workshop. A rich rocaille frame surrounds an older picture of Sebastian (before 1700). The saint is shown as a half-length figure after the arrow marter.
Frescoes
The large main picture in the nave depicts episodes from the life of St. John. The sermon and the decapitation of the saint can be recognized. The scenes take place behind painted balustrades . On the north-eastern balustrade is the signature “Carl Thallhaimer Pinxit. 1752 ". The fresco was heavily painted over in the 19th century, but was well restored during the recent renovation.
The paintings on the choir dome are also mostly attributed to the Landsberg master Carl Joseph Thalhaimer, which cannot be proven. God the Father is enthroned in the clouds above a balustrade, angels hover to the side. The depictions are painterly and compositionally much weaker than the pictures on the back wall of the altar below. This river landscape with its exotic fauna is largely intact and was certainly made by another master. The emblematic representations on the two doors of the altar passages are probably also made by this artist.
Other equipment
The two former side altar leaves of the previous church hang in the eastern niches. The oil paintings on canvas were created around 1702 and are probably by Johann Jakob Pottmayer (Landsberg). The paintings are designed as counterparts . On the north picture, St. Castulus in the clouds. The diocesan patron Ulrich, St. Gregory and St. Blasius. In the south is St. Afra with the hll. Elisabeth, Ursula and Apollonia pictured.
The original seating is probably based on a design by Zimmermann. It is made of softwood with oak cheeks that are richly carved with rocailles. The parapet areas are made of veneered and inlaid walnut.
A late Gothic crucifix from around 1490/1500 hangs on the south wall . Lorenz Luidl created the mourning Maria under the cross at the end of the 17th century.
literature
- Georg Dehio : Handbook of the German art monuments : Bavaria. Volume 4: Ernst Götz: Munich and Upper Bavaria. 3rd updated edition. Deutscher Kunstverlag, Munich et al. 2006, ISBN 3-422-03115-4 .
- Michael Petzet: The art monuments of Bavaria. New episode 3: Dagmar Dietrich, Heide Weißhaar-Kiem: Landsberg am Lech. Volume 2: Sacred buildings in the old town. Deutscher Kunstverlag, Munich et al. 1997, ISBN 3-422-00572-2 .
- Heide Weißhaar-Kiem: Landsberg am Lech, former cemetery church Sankt Johannis. Schnell & Steiner, Regensburg, 2002, ISBN 3-7954-6403-X ( Small Art Guide 2495).




