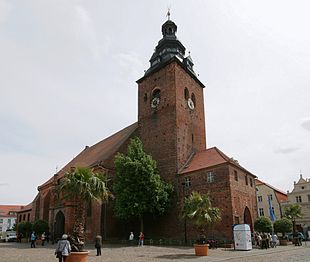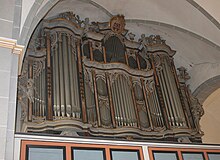St. Laurentius (Havelberg)
The Protestant town church St. Laurentius in the Hanseatic city of Havelberg is located in the southeast of the old town island, whose silhouette it dominates with its 46 meter high tower. Despite numerous renovations and restorations, the church is a typical example of a hall church in the Brandenburg brick Gothic style .
history
After the re-establishment of the bishop's seat in Havelberg from 1149, the village on the old town island also developed anew. The town church was rebuilt in the first half of the 15th century under the protection of Domberg , on the foundation walls of a previous building. The first written mention of the existing town church comes from 1340 and refers to two altar foundations. It is therefore assumed that a church building begun around 1300 was completed at this time. In 1346 a St. John's altar was donated, which received a separate chapel extension north of the church.
The Reformation found its way into Havelberg in 1541, so that the number of altars and clergymen was greatly reduced. Matthias Klugk has been handed down as the first Protestant pastor.
Other news about church construction concern the discovery of damage to roofs and ceilings in 1613, which were then removed.
The church survived the Thirty Years War and a city fire in 1627, but suffered severe damage. In 1658 the copper-clad dome of the church tower, all five bells, the organ and the wooden vaults were destroyed in a fire. When it was restored by 1660, the tower received its end that still exists today.
The soft building ground caused further damage to the church in the following years, so that the outer walls began to tilt. In 1704 the tower porch was destroyed by a lightning strike. King Friedrich Wilhelm I provided support of 700 thalers for the demolition of the damaged nave, but the much larger funds for a new building could not be raised through donations. In 1747 the magistrate decided to repair the existing structure in a cost-saving manner. From 1750 the nave pillars were rebuilt, the wall crowns were renewed, the outer buttresses were reinforced and a plastered wooden barrel vault was installed as the upper part of the room. At the same time, galleries were built in the nave and the choir. In 1752, the church suffered further damage from a lightning strike before this work was completed.
Further structural damage discovered in the middle of the 19th century made extensive repairs necessary. In 1854, under the direction of the master builder Carl Schüler, the plastered wooden vault was created, the floor was renewed, the galleries, chairs and doors were replaced and the organ was repaired. The pulpit previously attached to the southern central pillar of the nave was given a new location. To the north of the nave, the medieval St. John's Chapel was demolished and a neo-Gothic portal was created in its place .
Further construction measures in the following decades included the installation of a heating system and a planned redesign of the interior according to plans by the architect W. Blaue by the painter Robert Sandfort .
The bronze bells , which were removed for armament purposes in 1917 , were replaced by a new bell in 1924, which, however, had to be given again during the Second World War . Since 1956 there have been two newly cast steel bells from Apolda and a repaired bronze bell in the tower .
An interior renovation took place in 1970, during which the current appearance was created. From 1985 to 1991 the roof structure and roof cladding were renewed.
Between April and October 2015, the Laurentius Church was the location for changing flower exhibitions as part of the Federal Garden Show in the Havel region.
architecture
Nave
The town church of St. Laurentius is a three-aisled, four-bay hall church with a single-nave choir the width of the main nave, the two bays of which end in the east with a polygonal 5/8 end.
Buttresses inclined at the corners divide the outer walls of the nave and choir by yoke. The choir and nave are illuminated by large two or three-part pointed arch windows. Both structures are covered with steep pitched roofs. The western extension has a hipped roof and, on the upper floor, has tall rectangular windows with symmetrical division and centrally arranged transoms . On the ground floor a profiled pointed arch portal leads into the vestibule, to the south of it a crucifixion relief created in 1459 and above a sandstone atonement cross from around 1380 set into the wall.
Further portals are located on the south and north sides of the nave, with the south portal being blocked and the neo-Gothic entrance on the north side taking the place of the St. John's Chapel, which was demolished in the 19th century. South of the choir is the late Gothic sacristy , which later served as a storage and boiler room. The corresponding northern extension was added in the 17th century as a bier's chamber , with the bridal gate being locked as an external access to the choir. This profiled brick portal in the late Gothic style was reopened at the end of the 20th century.
tower
On the ship, the square in plan view includes West tower to which a slated curved hood with lantern in the Baroque style flush. The tower, completed in 1660, was added to the west with a two-story extension with a vestibule on the ground floor and a tower house on the upper floor. The tower only has larger openings in the bell storey. It contains the church peal from three bells.
Furnishing
inner space
In connection with the repair work from 1613, the choir received a coffered ceiling with portraits of saints, apostles and church fathers painted on wood. Some of these panels have been preserved and are exhibited in the northern choir annex.
The aisles filling the galleries , the three sides around spread around the nave and have simple parapets, and the three pairs of piers of the nave determine the effect of the interior of the church. The nave pillars, connected by means of round arches, have square cross-sections in the west, while the eastern pair of pillars is round. The upper end of the nave and choir is formed by wooden vaults in Gothic style. The organ is installed on the west gallery.
A bronze baptismal font completes the furnishings in the choir area. It bears the year 1723 and was cast in the H. Rollet metal workshop in Berlin .
The single-nave choir room, which is one step higher, is separated from the nave by a triumphal arch supported on stepped consoles . Another two steps raise the altar block and the neo-Gothic altar canopy above the level of the rest of the choir floor. The floor is made of brick pavement with alternating laying of red and light stones. The interior is plastered in a uniformly light color, whereby the architectural structure is set off by a gray coat of paint with light-colored joints.
altar
The brick altar block probably still has its original cover plate. The the altar engaging over ciborium of stucco in early neo-Gothic forms designed Berlin architect Ludwig Catel 1817. In the rear wall of the four-column canopy are in a Architekturrahmung of two pillars with cornice and integrates two overlying round or ogival fields three paintings: the by Bernhard Rode's altarpiece, created at the end of the 18th century, shows the Descent from the Cross , while the depictions of an angel with a cross and the dove of the Holy Spirit are by Karl Wilhelm Kolbe and Wilhelm Herbig .
pulpit
The wooden pulpit was created in 1691 by J. Springinsguth and painted in 1702 by P. Lütcke and C. L. Schlichting. The octagonal pulpit rests on a twisted column and is adorned with small twisted pillars at the corners. The fields between the pillars are filled with a shell ornament. The sound cover takes up the octagonal shape of the pulpit. The top is a figure of Christ with a victory flag, the underside of which is adorned with a dove as a symbol of the Holy Spirit.
organ
The existing organ was created by Gottlieb Scholtze from Neuruppin in 1754 after the previous instrument was destroyed by lightning in 1752. The brochure in rococo forms two pipes adorn the towers supporting Hermen , putti with musical instruments, a coat of arms and rich veil work in original color version. In 1796 and in the 19th century the organ was rebuilt by Ernst Julius Marx and Friedrich Hermann Lütkemüller . The tin prospect pipes were removed as a result of the war in 1917 and replaced by zinc pipes in the early 1930s. In 1937 and 1961 restorations were carried out by the Schuke company from Potsdam. In the 21st century, however, this instrument is so worn out that it was initially shut down. The community and a support association founded in 2014 are trying to finance another restoration.
The organ is one of only three surviving two-manual instruments from the Scholtze workshop, another is in the Havelberg Cathedral , the third in the Church of St. Katharinen in Lenzen (Elbe) .
Funerary monuments
Figurative grave slabs or epitaphs are attached to the choir wall behind the altar, in the southeast corner of the south aisle and on the two western nave pillars . The epitaphs in the nave are provided with remarkable figure reliefs with colored versions and rich framing and are reminiscent of the mayors Mathias Curdes (1566), Franz Curdes (1625) as well as the citizen Kersten Hovemann and his wife Catharina (around 1600).
More works of art
On the west gallery is a late Gothic vestry cupboard from the 15th century, which is decorated with tendril strips and decorative fittings. The fourteen-armed chandelier in the choir probably dates from the 17th century.
literature
- Antje Reichel, Gottfried Förster: City Church St. Laurentius in Havelberg. DKV art guide 633/5, Munich / Berlin no year.
Web links
Individual evidence
- ^ A b Georg Piltz: Art guide through the GDR . Urania-Verlag Leipzig - Jena - Berlin. 4th edition 1973; P. 194.
- ↑ Information board on the Scholtze organs in the cathedral and in the Laurentius Church, set up in these places of worship in the 201s. Seen and photographed in August 2016 by user: 44Penguins .
- ↑ Website of the Havelberg Organ Association with information on the planned restoration
Coordinates: 52 ° 49 ′ 27.6 ″ N , 12 ° 4 ′ 30.6 ″ E



