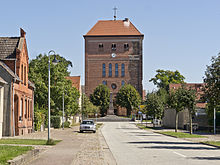St. Laurentius and St. Nikolaus (Sandau)
The Church of St. Laurentius and St. Nikolaus (also St. Nikolai for short ) is the Evangelical Lutheran church in the town of Sandau (Elbe) in northeast Saxony-Anhalt . It is attributed to the brick Romanesque and is dedicated to St. Laurentius and St. Nicholas . Today it is the parish church of the parish of Sandau in the Stendal parish of the Evangelical Church in Central Germany . The church is on the Romanesque Road .
history
The present church was built around 1200 by Dutch colonists and probably Jerichow monks and dedicated to St. Nicholas. It replaced a wooden church that had been built on a Slavic sacrificial site. It is a successor to the Jerichow monastery church . In 1450 conversions were carried out in the Gothic style, for example with ribbed vaults in the choir. During the city fire in 1695, the interior of the church was badly damaged and renovated in the baroque style.
From 1855 to 1858 a restoration was carried out by Ferdinand von Quast and Friedrich Adler , during which Romanesque elements were restored.
Towards the end of the Second World War, in April 1945, the church was badly damaged by US artillery fire, and the tower was destroyed to over 50 percent. Reconstruction was slow. In 1949 the bells were hung in the south sound windows of the open tower - a unique position. 1952 to 1958, damage to the nave was repaired; the damaged tower was preserved as a memorial for decades. In 1977/78 the church was restored inside; among other things, the church received a Romanesque baptismal font. In 2002 the gallery and the organ were renewed, in 2003 the former main portal became the main entrance again. The church is located on the Elbe Cycle Path and was declared a cyclists' church in the 2000s . In August 2002 the foundation stone for the reconstruction of the tower was laid; The construction was finished in 2013. In 2012 the two bells were hung; The bell, which is 2200 kilograms larger, was damaged in the fall in 1945 and needs to be restored.
Architecture, equipment and use of the church
The church of St. Laurentius / St. Nikolaus is a three-aisled brick basilica with the Romanesque structure of tower, nave, choir and apse . She has no transept .
The central nave has a flat roof, next to it are two apsidially closed side aisles . The choir is 1.5 meters lower than the nave. On the outside, the frieze zones of the choir and nave overlap , which indicates a longer interruption in construction. Three arched windows with decorative elements form the eastern end .
The tower in the west is 20 meters wide and wider than the naves. Its height is - without crowning - 37 meters, its wall thickness around two meters. Old and new parts can be identified by different colors. On the tower there is a roof turret above the hipped roof . The masonry is adorned with pilaster strips at the corners and in the middle of the upper aisle and the choir. The late Romanesque sacristy is located on the south side of the choir . The side aisles are closed by flat apses that are not visible from the outside. The two bells are from the baroque era.
The church is used regularly for church services and for casuals . With its repairs, the tower was given several rooms that form a "vertical community center".
A pair of white storks breed on the tower ; the nest is the tallest stork's nest in Saxony-Anhalt.
Surroundings
The church is located in the center and on the highest point of the small town, a few hundred meters from the Elbe .
literature
- Damian Kaufmann: The Romanesque brick village churches in the Altmark and Jerichower Land. Studies of small church architecture on the Middle Elbe and in the southern Baltic region. Ludwig, Kiel 2010, ISBN 978-3-86935-018-9 .
Web links
- History of the church at kirchturm-sandau.de
- Information on the church district website
- History of the church tower from 1945
- The parish church of St. Laurentius and St. Nicholas in 170 pictures
- Romanesque routes in Berlin and Brandenburg - Stadtkirche Sandau
Individual evidence
- ↑ 800 years of Sandau. 1190-1990. Local group Kulturbund Sandau, Sandau 1990.
- ↑ 800 years of Sandau. 1190-1990. Local group Kulturbund Sandau, Sandau 1990, p. 46.
- ↑ a b c d e f g h i History of the Church on the website of the Initiative for the Reconstruction of the Tower , accessed on May 15, 2014.
- ↑ 800 years of Sandau. 1190-1990. Local group Kulturbund Sandau, Sandau 1990, p. 9.
- ^ History of the church tower from 1945 on , accessed on May 15, 2014.
- ↑ The 60-year-old temporary in Sandau has come to an end: the bells are from the tower. at wamsiedler.de , accessed on May 15, 2014.
- ↑ Tower builders in Sandau are making good progress. Volksstimme from August 17, 2012, accessed on May 15, 2014.
- ↑ a b Website of the initiative for the reconstruction of the tower , accessed on May 15, 2014.
Coordinates: 52 ° 47 '22.7 " N , 12 ° 2' 49.8" E


