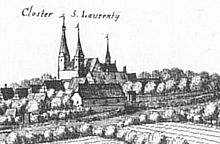St. Lorenz (Schöningen)

St. Lorenz is a church building in Schöningen in Lower Saxony . The church dates from a 1120 by Bishop Reinhard of Halberstadt as Augustinian canons -Stift founded the monastery out that in 1648 secularized was. Today the church building is used by the Evangelical Lutheran community in Schöningen.
history
In 1119, Bishop Reinhard von Halberstadt closed the Benedictine convent of St. Laurentius, which had existed in Schöningen (Ostendorf) since 983 , because the premises were in disrepair. He replaced it with the Augustinian canons of St. Laurentii in the upper part of Schöningen (Westendorf), which he occupied with Augustinian canons from Hamersleben .
The social hardship in the Middle Ages led to great losses, so that neither the necessary funds to repair and maintain the church and the monastery nor enough clergy were available. When Braunschweig's reformer Johannes Bugenhagen stayed in Schöningen on October 16, 1542 to take over the administration of the new doctrine, apart from the provost, only a monk and a few lay brothers were present; all the rest had fled to Hamersleben. The provost delivered letters and seals, while the pen and its goods came under state administration. Since the secularization of the monastery in 1648, the church building has served as the Protestant parish church in Schöningen. The other buildings were used as agricultural property, fell into disrepair or were demolished.
Building history

The original church building, erected in the 12th century, had a flat beamed ceiling. At the end of the 13th century it was provided with a ribbed vault in the choir , using the Königslutter imperial cathedral as a model. A possible fire in 1291 is believed to be the reason for the renovation.
In the first half of the 15th century the main nave was completely destroyed. It is not known if it was a fire hazard or if it collapsed due to static problems caused by sagging soil. In the second half of the 15th century, a makeshift addition was made in the late Gothic style.
The two Romanesque east towers received their Gothic tips. The work was completed in 1491, as indicated by a keystone . The southern church tower , which is also called the "long one", was much higher, as shown by a copper engraving by Matthäus Merian from around 1650 . Lightning struck here in 1690 and split the tower, which was not repaired until decades later. Only a modest remnant of the cloister on the north side has survived . In a corridor adjoining the north transept , you can still see tendrils painted in red and black, a Romanesque arch that points to the continuation to the west, and two Gothic portals that lead into the eastern farm building.
From 1975 to 1983 the interior of the church was renovated with the erection of a movable altar and the production of the current floor level.
Research history
The building history of the church is not fully known. The buildings that still exist today can be divided into an older Romanesque part with a transept and choir and a younger Gothic part with the nave.
In 1992, long-term archaeological investigations began on the former monastery area, during which mainly the remains of the north and west cloisters were exposed. The occasion was the expansion of properties at the adjacent golf club, which wanted to use part of the former convent building . The excavations inside the church continued with interruptions until 2003. The remains of a Romanesque cloister with its north and south wing have been documented. It contained 120 medieval burials and heating systems. Finds were roof tiles, vessel fragments, belt buckles and pens made of non-ferrous metal . Foundations of older date were also found between Romanesque walls. Likewise, left post traces of possible older buildings find.
During the excavations, the question was asked whether there was a building from the Carolingian or Ottonian period on the site before the church was founded in 1120 . A Carolingian Palatinate, which existed in the 8th century, has long been suspected as an outpost against the Slavs in the east.
literature
- Markus C. Blaich , Richard Landwehr: Schöningen. Church and Abbey of St. Lorenz. In: Reports on the preservation of monuments in Lower Saxony , 1/2020, pp. 27–31.
Web links
- Description of the church on Schöningen in the Braunschweiger Land
Coordinates: 52 ° 8 ′ 19.8 ″ N , 10 ° 57 ′ 23.2 ″ E

