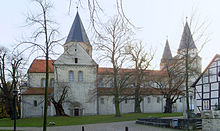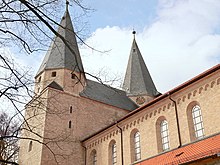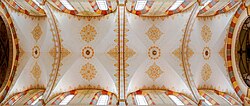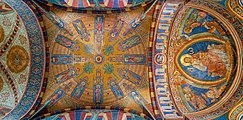Imperial Cathedral (Königslutter)
The imperial cathedral in Königslutter am Elm with the patronage of the apostles Peter and Paul was built in 1135 by Emperor Lothar III. as Benedictine - Abbey donated and grave lay for himself and his family. The Romanesque building was completed - after Lothar's death and the transition of the empire to the Staufer - around 1170 under Henry the Lion . The church building is a cross-shaped pillar basilica , which was 75 m long and 18 m high for that time, enormous. Of theKaiserdom was built at the highest point in the village.
meaning
The cathedral is one of the most important cultural monuments of Romanesque in Germany and was the first large vaulted north of resin . It was designed as a symbol of imperial dignity and its meaning is to be equated with the Salian imperial cathedral in Speyer . The building shows the direct successor to northern Italian churches such as the cathedrals of Modena , Verona and Piacenza .
history

The forerunner of church building was a canonical monastery that the Counts of Haldensleben built in the 11th century. It was near the former village of Lutter on the Lutter stream , which rises here on the edge of the Elm . In 1135 Emperor Lothar, since 1125 German King and 1133 German Emperor, converted the monastery into a Benedictine monastery . He donated the now emerging imperial cathedral as an abbey church. In the founding deed, he gave the monastery extensive real estate near the village, parts of the forest in the Elm and further free float up to Drömling , about 20 km away , and the like. a. the Wulvosburg , probably a forerunner of the Wolfsburg , will come.
Two years after the start of construction, Emperor Lothar von Süpplingenburg died in Tyrol in 1137 while returning from an Italian campaign. His remains were interred in the unfinished church. After his death, the building was completed in a simpler way with reduced plans. The two west towers were not completed until the 15th century. Equipped with numerous relics by the founder Emperor Lothar , the church developed into a well-known place of pilgrimage in the late Middle Ages . The main day of pilgrimage was June 29th, the festival of the two church patrons Peter and Paul . Pilgrims came from Lübeck , Lüneburg , the Rhineland and Thuringia .

With the introduction of the Reformation in the Duchy of Braunschweig-Lüneburg , the imperial cathedral also became Lutheran . The abbey continued to exist as a Protestant monastery under the direction of Lutheran abbots. One of the most important among them is Johann Fabricius (abbot from 1701 to 1729). He was buried in the collegiate church; its epitaph is in the south transept.
List of pastors and superintendents since the Reformation
Since the Reformation , the following people have held the office of pastor or superintendent :
|
|
|
Building description

The church is a three-aisled basilica on a cross floor plan with a double-towered westwork and an octagonal crossing tower . Two construction phases can be seen in the different designs of their parts. First the great monk choir in the east was formed from 1135 to approx. 1150 , which is in the tradition of Cluny II. The reform of the Benedictine order started in Cluny in Burgundy in France in the 10th century . Of his total of three church buildings, the last two gave decisive inspiration for the architecture of the other religious churches. The eastern part of the church had the rich ornamentation of this French building as an ideal.
However, the plans were changed in 1150/60, and with the beginning of the west building and the execution of the nave , a clear contrast to the ornate east section was set with ascetic design language. Here a return to the oldest local building traditions took place with a rectangular, Lower Saxony western building with two towers. The main nave was not vaulted until 1695, until then it had a flat wooden ceiling, which is common in Romanesque churches. The choir and side aisles were already designed as cross vaults during construction.
The structure consists of Elm limestone , which was quarried near the site on the slopes of the Elm . The cathedral gained special importance due to the rich artistic decoration in the form of sculptures by Lombard stonemasons. This includes above all the church entrance, the lion portal and the hunting frieze on the outer facade.
The lion portal of the north aisle comes from the first construction phase. The architectural sculpture, which can be seen not only here, but also in the eastern parts and on the cloister, is very similar to buildings in Ferrara, Verona and Piacenza in Lombardy, so that one assumes that a group of stonemasons who previously worked in Italy had these shapes brought to Königslutter. It is significant that the Northern Italian model group is characterized by the adoption of ancient forms. So Italy brought antiquing individual forms to Königslutter. Something like this was previously unknown in Saxony , as was the monumental vault construction and the sophisticated wall technology. The first building by Königslutter had a formative effect as an imperial foundation. Königslutter is the Saxon counterpart to the Salian imperial cathedral in Speyer.
The cloister is worth seeing , built from 1150 onwards, of which the north and west wings are still preserved. The older north wing with its wealth of ornamented columns and capitals is one of the most beautiful of its kind in Germany.

There are several interpretations of the so-called hunting frieze on the outer wall of the apse . The interpretation of the middle, central, east-facing scene “Rabbits Shackle Hunters” is a headache. The majority of research interprets this scene on the basis of biblical texts as well as late antique and medieval interpretative literature - for example the writings of the Church Fathers or the Physiologus - as the victory of good over evil. Jürgen Bernhard Kuck, on the other hand, takes the view that the frieze stages people as victims of the devil beyond the depicted, obvious hunting scenes and sees in the relief "Rabbits fetter hunters" a picture puzzle that is deliberately attached to the point behind the other Side of the wall, in the interior of the apse, the altar is.
A mirror-inverted inscription Hoc opus eximium vario celamine mirum sc (ulpsit) - “This excellent work, wonderfully thanks to its varied chiselling, has been chiseled” at the end of the hunting frieze breaks off at the point where an artist's name would be expected. Instead of this there is a representation of a hunter shouldering a hunted hare. It is interpreted as the hidden artist's signature of Nicolaus von Verona, who belongs to the Magistri Comacini . His name is made up of the Greek words nikáo (to win) and laós (people). He becomes the rabbit conqueror nikáo lagos by adding the letter g . It can be assumed that the picture viewer possessed a sufficient degree of education to decipher the hidden signature via the detour of the Greek.
It is believed that the stonecutters and stonecutters working at the Dombauhütte spread a "Königslutteraner style". The construction of the cathedral served as a model for other sacred buildings in southern Lower Saxony and also in the area up to the Elbe .
Since 1986 there has been an imperial cathedral museum opposite the cathedral in a building that was formerly used by a stonemasonry school. It provides information about the building history of the church, its builder Emperor Lothar and the Benedictine monastery and houses a stonemason museum.
From 2002 to the 875th anniversary in 2010, extensive renovation work was carried out.
Imperial tomb
In addition to Emperor Lothar III. are buried in the imperial tomb inside the church:
- Lothar's son-in-law Heinrich the Proud († 1139) (father of Henry the Lion )
- Lothar's wife Richenza († 1141)
- unknown child
The Latin name Lotharius II is on the imperial grave. Lothar himself called himself "the third". He was the third ruler of this name since Charlemagne . However, one of his predecessors was "only" king and not emperor ( Lothar II , ruler of the Middle Kingdom of Lorraine). In the Baroque period, when the sarcophagus was designed, the count was based only on the rulers with imperial dignity.
The imperial tomb was opened in 1620. The leaden imperial orb and a tablet describing Lothar's death and the political situation at the time were removed. In addition, the grave crown , sword and chalices were removed, which have since disappeared. In 1708 the grave was redesigned by the sculptor Michael Helwig , since in 1640 falling vaults had smashed the old tomb. A new grave was opened in 1978 by archaeologists. Other finds were made, such as parts of a lead scepter , a gold and a silver ring with the Christian symbols alpha and omega . The empress's tomb contained a lead crown and a bouquet of flowers.


Painting
At the end of the 19th century, the earlier medieval church painting was painted over with yellow paint. At the suggestion of Prince Albrecht of Prussia , it was decided to repair the church. This included a new painting of the church interior, which was carried out in 1887–1894 by the Braunschweig court decoration painter Adolf Quensen based on designs by August Essenwein . The historicist style of painting is based on Romanesque models , and in the vaults on Baroque models. The paintings are now considered an important document of the late 19th century.
Around 100 years later, significant damage to the paintings was found in the 1990s, resulting from environmental conditions such as acid rain and building securing procedures in the 1960s / 1970s when tie rods and 300 tons of concrete were placed in the masonry. Due to these conditions and the alkalinity of the concrete in a limestone masonry, the salt formation was forced and the painting was damaged as a result. Since the restoration, which was completed in 2010, the 19th century painting has been completely restored to its original color.
organ
The large romantic-symphonic organ on the gallery was built between 1892 and 1895 by the organ building company Furtwängler & Hammer (Hanover). In 1984 the instrument was rebuilt and electrified by the Hillebrand organ building company . In the course of a comprehensive refurbishment of the organ between 2008 and 2010, the organ building company Hartwig Späth (Freiburg) returned the instrument to its historical condition from 1895. When the organ was rebuilt in 1984, the abstracts and angular beams were stored. This fortunate circumstance made it possible to restore and reinstall the old mechanical action . The cone store instrument has 44 stops on three manuals and a pedal , the echo mechanism is swellable . The actions are mechanical.
|
|
|
|
|||||||||||||||||||||||||||||||||||||||||||||||||||||||||||||||||||||||||||||||||||||||||||||||||||||||||||||||||||||||||||||||||||||||||||||||||
- The registers marked with an * were rearranged or changed and were returned to their original location during the renovation (2008–2010).
- Registers 4, 26 and 28 were only prepared on the drawer and could be installed according to the original documents.
- Coupling : II / I, III / I, III / II, I / P, II / P, III / P
- Playing aids : Fixed combinations : p, pp, mf, forte, tutti, fortepedal, piano pedal; modern typesetting system with sequencer, swell step for the echo work
Kaiser-Lothar-Linde

The Kaiser Lothar linden tree near the cathedral is a natural monument of supraregional importance, as the tree is one of the oldest and thickest linden trees in Lower Saxony. The tree is said to have been planted at an execution site in 1135, the year construction began on the cathedral . It is not known whether it is actually almost 900 years old. The linden tree is also popularly called the millennial linden tree . Today the tree is about 20 m high and has a trunk circumference between 11 and 15 m. It no longer grows in height, but only in width. The trunk is lined inside. The lowest branch off the trunk at a height of 1.5 m is supported against breaking off. Wire ropes also hold the tree together. It has been a natural monument since 1956, and in 1975 a tree surgeon carried out a tree maintenance measure.
Königslutter cathedral concerts
The Königslutter cathedral concerts have been offered in the Kaiserdom since 1980 . The organizer is the Domkonzerte Königslutter eV association
literature
- Jürgen Diestelmann : On the monastery reform of the 12th century in Lower Saxony. In: Yearbook of the Society for Lower Saxony Church History, 1955, p. 13 ff.
- Jürgen Diestelmann: The collegiate church to Königslutter ( Small art guide for Lower Saxony , booklet 9). 7th edition, Göttingen 1988.
- Richard Diestelmann: The Lutheran pastors of the Königslutter city church from the Reformation to the present day , Königslutter 1965.
- Ernst Andreas Friedrich : Designed natural monuments of Lower Saxony , Landbuch-Verlag, Hanover 1982, ISBN 3-7842-0256-X .
- Ernst Andreas Friedrich: The Imperial Cathedral of Königslutter , pp. 139–142, in: If stones could talk , Volume I, Landbuch-Verlag, Hannover 1989, ISBN 3-7842-0397-3 .
- Thomas Gädeke and Martin Gosebruch : Königslutter The Abbey of Emperor Lothar . Photos by Jutta Brothers. 3rd, reviewed edition, Königstein i. Ts. 1998, ISBN 3-7845-4822-9 .
- Tobias Henkel, Braunschweigischer Kulturbesitz Foundation (ed.): Kaiserdom Königslutter - History and Restoration , Petersberg 2008, ISBN 978-3-86568-428-8 .
- City of Königslutter (ed.): 850 Years of the Imperial Cathedral 1135–1985 , Königslutter 1985.
- Jürgen Bernhard Kuck : Nikolaus, Lothar and the devil. The hunting frieze at Königslutter cathedral as a cosmic riddle, Königslutter 2007, ISBN 978-3-00-021896-5 .
- Cornelia Lawrenz: Architecture and claim to power. The architecture of Emperor Lothar III. (1125–1137) and his partisans. Wissenschaftlicher Verlag, Berlin 2003, pp. 95–112. ISBN 3-936846-61-8 (digitized version )
- Harold Joachim : The collegiate church to Königslutter: A contribution to the German art history of the 12th century . Göttingen: Dieterichsche Universitäts-Buchdruckerei, 1935
Web links
- Kaiserdom Königslutter Website of the Braunschweigischer Kulturbesitz Foundation (Kaiserdom & Stiftskirchengemeinde)
- The Kaiserdom on the website of the city of Königslutter
- Preservation of monuments in Lower Saxony: Understanding the collegiate church in Königslutter as imperial cathedral (entry page + PDF)
- More animal motifs from the Kaiserdom Königslutter
- The picture program at the Kaiserdom of Königslutter , Monuments Online October 2010
- Description of the Kaiserdom Königslutter on the Lower Saxony monastery map of the Institute for Historical Research
Individual evidence
- ↑ Kaiserdom building - Kaiserdom zu Königslutter. Retrieved November 26, 2019 .
- ^ Information from the Braunschweigischer Kulturbesitz Foundation of September 22, 2011.
- ^ Companion through the Kaiserdom, 2nd edition, published by the Braunschweigischer Kulturbesitz Foundation , Appelhans Verlag Braunschweig 2014.
- ↑ To the cathedral organ
Coordinates: 52 ° 14 ′ 41 ″ N , 10 ° 48 ′ 56.6 ″ E











