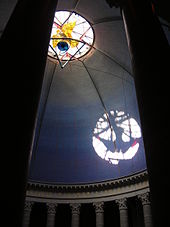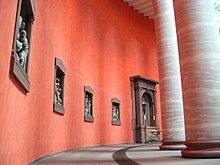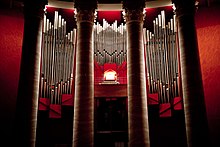St. Ludwig (Darmstadt)
St. Ludwig is the main Catholic church in Darmstadt . Its distinctive dome rises in an exposed position above the city center at the end of the boulevard-like Wilhelminenstrasse. The Ludwigskirche is popularly known as the cheese bell or "Kääsglock".
The parish has around 5000 Catholics (2015).
Building history
Ludwigskirche was built between 1822 and 1827 according to plans by Georg Moller as the first Catholic church in Hessen-Darmstadt since the Reformation .
With Article 47 of the Vienna Congress Act , the Grand Duchy of Hesse was assigned additional areas in 1815/16, including Worms, Alzey, Bingen and Mainz, an area that was known as Rheinhessen and thus the Protestant Darmstadt became the capital of a sovereign state that Area gains received numerous Catholic citizens. Grand Duke Ludwig I commissioned his court architect Georg Moller to build a representative church in Darmstadt. The building, corresponding to a pantheon , should be dedicated to the spirit of the Enlightenment and religious tolerance deo uno ( the one God - also the dedication above the portal until 1944) , beyond any confessional narrowness . The Grand Duke provided the building site on the Riedeselberg in an exposed location and considerable amounts of money.
Due to limited financial resources, a central dome building was implemented instead of an initially planned vaulted basilica, with three colonnades, a raised choir, two towers and a vaulted high porch.
On February 19, 1827, on the fiftieth wedding anniversary of Grand Duke Ludwig I with Princess Luise Henriette Karoline of Hessen-Darmstadt , five years after construction began, the new church was consecrated. In honor of the Grand Duke, the church was named after St. Named Louis of France . The temple-like and oversized church with an initially very minimalist interior was not accepted by the small Catholic community.
On the night of the fire on September 11, 1944, St. Ludwig was destroyed except for the outer walls and the portico. In 1951 the tour and the altar were provided with an emergency roof. The rebuilding of the dome was completed in 1955. In the years 1975 to 1977 the destroyed capitals were rebuilt, in the years 1993 to 1995 the dome was re-covered and the exterior was renovated. It was not until the renovation of the interior and chancel between 2002 and 2005 that the festive splendor was brought back according to the classicist basic idea.
Building
The Pantheon in Rome, with its overall dimensions reduced by a fifth, served as a model for the classicist building . The 35 meter high central building consists of a cylinder 43.2 meters in diameter with a hemisphere at the top. A colossal niche with a tympanum emphasizes the entrance . The column portico originally planned by Moller was not implemented. A circumferential row of pilasters , standing on a high base, divides the facade, which is almost completely without openings. The capitals of the pilasters are supported by a high, two-fold entablature, which ends in a wreath of scrollwork consoles.
dome
The dome, which rests on an inner ring of 28 Corinthian columns clad with stucco marble , has a diameter of 33 meters. In the spirit of Johann Wolfgang von Goethe , one celebrates the resurrection of the Lord, because they have risen themselves from low houses, dull rooms and from the narrow streets squeezing and according to Psalm 18.20 LUT : You lead me out into the vastness. You make my darkness bright . The dome was originally built as a wooden structure with slate roofing in 1827. The inside was painted with cassettes .
With a span of 33.5 meters, it was the largest wooden dome in Germany. Single and double radial ring beams made of oak took up the ring compressive and tensile forces of the dome and ensured the spatial load-bearing behavior.
When it was rebuilt in 1954, it was decided to use a steel structure with sheet copper covering , based on plans by Clemens Holzmeister from Vienna. The monopitch roof over the rotunda was replaced by a flat roof with an attic .
Light opening (opaion)
Similar to the Opaion in the Roman pantheon, daylight only enters through a nine-meter-wide, circular opening in the top of the dome, which here is glazed with a Trinity window by the Austrian sculptor Rudolf Hoflehner , symbolizing the illuminating invasion of the divine into the world . With the plastic, the blue of the divine eye (father) merges with the blue of the dome, the red of the cross (son) in the red of the rotunda and the yellow of the dove (spirit) with the upper converging fields of the dome.
inner space
The contradiction between Mollerscher's enlightened conception of religion and the Catholic conception of liturgy led to conversions and additions early on. The first changes to the interior were made in 1834, followed by alterations and installations of the choir, pulpit and oratory in 1841 . A renovation and renewal of the basic equipment took place in 1909/1910. The interior is oriented towards the main altar with its four-meter-long sandstone plate and the angel mosaic on the rear wall. Both are works of the late 20th century, the mosaic from 1960 comes from the Viennese artist Clarisse Schrack-Praun . The new color version with strong red and blue tones of the dome and walls have shaped the impression of the room since 2005. Noteworthy are the Stations of the Cross built in 1905 by the brothers Wilhelm Albermann and Franz Albermann . The tombs of the Catholic members of the House of Hesse-Darmstadt Grand Duchess Mathilde († 1862) in the right semicircle and Prince Friedrich of Hesse († 1867) on the opposite side are located in a visual transverse axis of the outer corridor . In 1955, a picture of Mary by Professor Andreae from Vienna was installed on the right outer circle. The last striking work of art was a holy water basin by the Habitzheim art locksmith Schorsch Wolf installed in the entrance area in 2009 .
Altar area
In 2005 the German sculptor Elmar Hillebrand created the new altar island, which is surrounded by a communion bench, the cafeteria of which rests on a Jewish menorah (seven-armed candlestick). The seven number of the seven sacraments is also shown on the back of the choir stalls. The altar is surrounded by twelve metal relief symbols embedded in the marble floor, which represent the twelve tribes of Israel . You will find the echo in the twelve blocks of the altar in which the names of the twelve apostles are carved. At the apex is the cross created in 2007 by the Austrian sculptor Annelie Kemer .
organ
The first organ was installed by Gottlieb Dietz with 34 registers in 1823 . Förster & Nicolaus Orgelbau replaced the instrument destroyed in 1944 with a two manual organ with 20 stops. A new organ with 43 registers was built in 2005 by the organ building company Claudius Winterhalter ( Oberharmersbach ) in the French-Romantic style. It received the organ consecration on September 17, 2005 by Auxiliary Bishop Werner Guballa .
|
|
|
|
|||||||||||||||||||||||||||||||||||||||||||||||||||||||||||||||||||||||||||||||||||||||||||||||||||||||||||||||||||||||||||||||||||||||||||||||||
- Coupling : II / I, III / I, III / II, III 16 '/ I, I / P, II / P, III / P, III 4' / P
- Playing aids : 512-fold setting system
literature
- City of Darmstadt. Cultural monuments in Hessen. Monument topography Federal Republic of Germany . State Office for the Preservation of Monuments Hesse (Ed.). Friedr. Vieweg, Braunschweig 1994, ISBN 3-528-06249-5 , p. 146.
- Michael Groblewski : St. Ludwig in Darmstadt; From the pantheon idea to the church on the mountain . Verlag Schnell & Steiner GmbH, Regensburg 2005, ISBN 3-7954-1773-2 .
- Steiner Art Guide No. 390: St. Ludwig Darmstadt . Verlag Schnell & Steiner GmbH, Regensburg, 4th revised edition 2005, ISBN 3-7954-4256-7 .
Web links
Individual evidence
- ↑ Michael Groblewski : State architecture. Thoughts on the oeuvres of Georg Moller, Karl Friedrich Schinkel and Leo von Klenze. In: Georg Moller: Symposium on the occasion of the 150th anniversary of his death on March 13, 2002 in the Hessian state parliament in Wiesbaden. Hessian writings on federalism and state parliamentarism. No. 10, p. 83
- ↑ a b Günter Fries et al .: City of Darmstadt. ( Monument topography of the Federal Republic of Germany , cultural monuments in Hessen .) Vieweg, Braunschweig 1994, ISBN 3-528-06249-5 , p. 146
- ↑ Christian Müller: The development of glued wood construction with special consideration of the inventions of Otto Hetzer - a contribution to the history of construction technology . Dissertation, Bauhaus University Weimar 1998, p. 15
- ^ Elisabeth Prügger-Schnizer: Catholic inner city church St. Ludwig. Display of the Catholic Citypastorale Darmstadt, 2013
- ↑ Winterhalter organ ( Memento from December 23, 2014 in the Internet Archive )
Coordinates: 49 ° 52 ′ 4.9 " N , 8 ° 39 ′ 8.5" E




