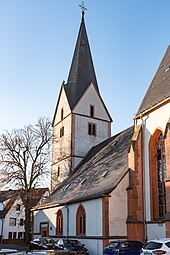City Church Homberg (Ohm)
The evangelische town church is a three-aisle , formerly Romanic , for later stages Hall converted Basilica with Gothic choir in Homberg (ohms) in the central Hessian Vogelsberg . It belongs to the Evangelical Church Community Homberg (Ohm) in the Vogelsberg deanery of the Evangelical Church in Hesse and Nassau .
history
The town church, formerly with St. Mary's patronage , is located in the south of the old town, belongs to the single-tower churches and is characterized in the outer view by the relatively low nave in the form of a stepped hall between the high west tower and the high Gothic choir . A three-aisled Romanesque pillar basilica , possibly already closed with vaults , was completed according to dendrochronological dating to 1256 (d) and is similar in structure to the churches in Alsfeld and Geiß-Nidda . In terms of construction and arching, the church is comparable to the two town churches of Volkmarsen and Wolfhagen in the border area between Westphalia and Hesse . Only the outer walls, pillars and separating arcades with the upper aisle have been preserved from this building on today's nave . The west tower was built in the third quarter of the 13th century . The original choir square with apse from the period before 1365 (d) was replaced in the 15th century by a considerably higher choir, which is related to the shape of the Alsfeld church. A little later the sacristy was added to the north side of the choir. A planned conversion to a hall church in the second half of the 15th century only turned into a stepped hall (1491).
In the years 1926–1932 later built-in galleries were largely removed and the interior redesigned. During a renovation in 1962, the organ was moved to the west gallery. During a renovation and restoration in 1984/1985, some stonemason's marks were found and uncovered.
architecture
The high early Gothic west tower is divided by three narrow horizontal cornices and shows a pointed arched main portal. The east wall of the tower is placed on the west wall of the older Romanesque nave. The tower is closed by a pointed helmet over four stone gables, which is characteristic of Upper Hesse church towers . In the nave, all three naves are grouped under a shared, deep saddle roof . During the conversion to a stepped hall, the aisle walls were raised and fitted with tracery windows. The choir consists of only one yoke with a five-eighth end and is provided with tracery windows and buttresses .
The first floor of the tower is finished with a ribbed vault , while a vault was planned on the upper floor, but was not implemented; possibly a Michael's chapel was planned. The windows are provided with panel tracery, above is a bell storey.
The interior of the ship is closed with cross ribbed vaults, some of which are provided with symbols in relief on the keystones. In the central nave, the services are provided with Romanesque fighters , which once belonged to the arcades. Head consoles can be found in some of the aisles. On the triumphal arch with the year 1477 and on the connecting arched pillars on the east side of the nave, it can be seen that a hall church was planned during the renovation, but was not completed. In the choir, the services are provided with calyx-bud capitals. Above the side aisles, under the former upper aisle windows that are now open to the roof structure, there is a horizontal wall recess, which formerly served as an abutment for the Romanesque pent roofs of the side aisles.
Furnishing
In the eastern arcade there are fragments of late medieval wall paintings from the first half of the 15th century depicting the Assumption of Mary . In the north aisle there is a late Gothic niche from 1521 with a canopy-like crown. A high Gothic sacrament niche can be found in the choir . The Gothic front panel made of sandstone with tracery panels was reused on the modern Altarmensa .
An almost life-size late Gothic crucifixion group made of wood dates from around 1500. An alliance coat of arms tombstone of Jost von Weytters and Anna Schenck zu Schweinsberg bears the year 1563. In the tower hall the grave monument of Ludwig von Boyneburg († 1568) can be found, which is after a stonemason's mark was made by M. Atzel; three family tombstones from the 18th century . A small stone crucifix from 1491 is attached to the outside above the north portal .
The organ is a work by Förster & Nicolaus Orgelbau from 2002 with 19 stops on two manuals and a pedal .
literature
- Georg Dehio: Handbook of the German art monuments. Hessen I. Administrative districts of Giessen and Kassel. Deutscher Kunstverlag, Munich 2008, ISBN 978-3-422-03092-3 , pp. 418-419.
Web links
- Website of the parish Homberg (Ohm). Retrieved September 29, 2019 .
Individual evidence
- ↑ Information about the organ on orgbase.nl. Retrieved September 26, 2019 .
Coordinates: 50 ° 43 ′ 36.1 ″ N , 8 ° 59 ′ 51.3 ″ E





