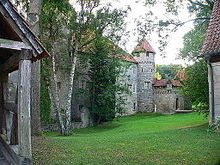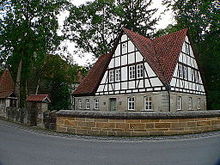Untersiemau moated castle
The Untersiemau moated castle is located in a park on the southern edge of the Upper Franconian community of Untersiemau in the Coburg district . The oldest parts of the building, also known as the Lower Castle , date from the 13th century. The castle was expanded and rebuilt several times over the centuries.
Geographical location
Eight kilometers south of Coburg , not far above the confluence of the Siemauer Mühlbach in the Itz , between Mühlgasse and Leopoldstraße is the six hectare park of the Untersiemau Castle, through which the Mühlbach flows, at an altitude of about 300 meters. To the east is the castle pond and then the Lichtenfelser forest .
history
What is certain is that Untersiemau goes back to the Carolingian domain of Suomene , which in the 12th century (probably earlier) was owned ( allod ) by the Knights of Suemen , who lived in their old seat in the Upper Castle . In a document from 1195, the knight Thiemo de Suemen is named as the owner.
At the beginning of the 13th century, Thiemo began building a moated castle about 300 meters south below the Upper Castle. The next documentary mention in 1499 is a long-term lease agreement between the taverns Valentin and Lorenz zu Siemau and the Counts of Henneberg, which was concluded due to financial difficulties . In 1635, the last Siemau knight Georg Friedrich fell in the battle of Überlingen, so that the fiefdom administrator Duke Ernst I of Coburg was able to seize the possessions. Just two years later, Hans Adam von Könitz (1591–1648) acquired the palace and park. The family first had the facilities, which had been affected by the Thirty Years' War, renovated and expanded, and 150 years later the entire interior was renewed in the style of the time.
In 1866, Friedrich Adolf Hermann von Könitz, the last man on Untersiemau, died. The castle fell into disrepair until the publisher Hermann Louis von Schroedel-Siemau finally acquired the property in 1911 and had a reconstruction carried out by Bodo Ebhardt , the restorer of Veste Coburg , until 1920 . Until 1997 the castle was owned by the von Schroedel-Siemau family. The new owners had the building completely renovated between 1999 and 2003. Since the renovation has not yet been completed, the castle has been uninhabited since 1997.
description
The former moated castle with its almost square floor plan of around 70 by 60 meters side length is built on 190 cm thick outer foundation and ground floor walls and consists of a total of five floors. At the northern corners of the building, two round towers rise up, with their conical roofs slightly overhanging the hipped roof of the main building, giving the property a defensive character.
In the middle of the southern long side of the castle is the main entrance, accessible via two curved staircases, which leads through a hexagonal staircase tower to all floors. This tower is crowned by a hexagonal domed roof with a viewing tower ( bell ). The east facade with its five window axes is extended on the ground floor by a three-axis porch.
The originally medieval castle complex was given a completely different appearance in 1911 when Bodo Ebhard was rebuilt in the style of historicism . The entrance was relocated and a false wooden vault was installed on the ground floor. Various towers, romantic battlements and newly built parts of ruins should give the impression of a very old fairytale castle. In 1920 an oval mirror hall with eight Ionic columns and a painted flat dome was built on the first floor . The hall is largely identical in its layout and furnishings to the pillar hall created in 1791 for Queen Friederike Luise in the Berlin City Palace by Carl Gotthard Langhans . It cannot be proven whether Langhans actually made the design for the Untersiemauer mirror hall. The hall of mirrors was retained during the renovations carried out between 1999 and 2003.
literature
- Fritz Mahnke: Palaces and castles in the vicinity of the Franconian Crown. Tape. 1st 3rd edition. Neue Presse GmbH printing and publishing company, Coburg 1974.
Web links
Individual evidence
- ^ Genealogical paperback of noble houses . Justus Perthes, Gotha 1906, p. 410 .
- ^ Genealogical paperback of the barons houses . Justus Perthes, Gotha 1916, p. 426 .
- ^ Fritz Mahnke: Palaces and castles in the vicinity of the Franconian Crown. Tape. 1st 3rd edition. 1974, pp. 104-106.
- ^ Rehabilitation project for Untersiemau Castle
- ^ Fritz Mahnke: Palaces and castles in the vicinity of the Franconian Crown. Tape. 1st 3rd edition. 1974, p. 106.
Coordinates: 50 ° 11 ′ 32.6 ″ N , 10 ° 58 ′ 28.6 ″ E





