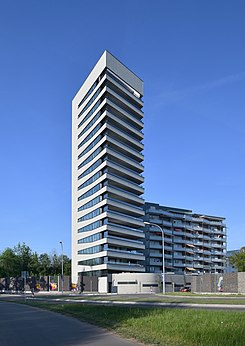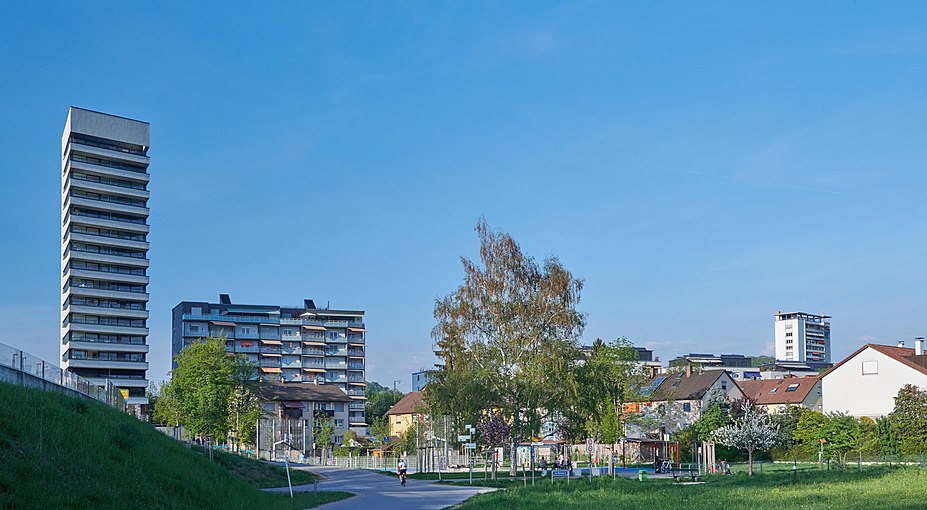High-rise residential building Weitblick
| High-rise residential building Weitblick | |
|---|---|

|
|
| High-rise panoramic view from the southwest | |
| Basic data | |
| Place: | Leibnizweg 7, Loerrach |
| Construction time : | 2014-2016 |
| Status : | completed |
| Architectural style : | Modern |
| Architects : | Moser, Wilhelm and Hovenbitzer and Partners |
| Use / legal | |
| Usage : | Residential high-rise |
| Apartments : | 20th |
| Owner : | Homeowners Association |
| Client : | Housing Lörrach |
| Technical specifications | |
| Height to the top: | 57 m |
| Floors : | 18th |
| Elevators : | 1 |
| Usable area : | 5500 m² |
| Building material : | Steel , reinforced concrete |
| Building-costs: | 11 million euros |
| Height comparison | |
| Loerrach : | 3. ( list ) |
| address | |
| City: | Loerrach |
The Weitblick residential high- rise is a 57-meter-high residential high-rise in Lörrach that was built between 2014 and 2016 . The slim high-rise stands not far from the German-Swiss border and forms a landmark that can be seen from afar . The architectural design of the building comes from the consortium of the two Lörrach offices Moser and Wilhelm and Hovenbitzer and Partner. The structural design has Werner Sobek created from Stuttgart. The skyscraper is one of two skyscrapers in the Stetten district , the third tallest in the city and the tallest pure residential skyscraper .
history
The planning work for the Weitblick residential high-rise took place from 2012 to 2015. The narrow plot of land provided for it already belonged to the Lörrach residential building , which acted as the developer , and was used as a parking deck until it was built. The trigger for the construction project was the building plan for the interior development of Leibnizweg, to add a residential high-rise to the existing building complex.
The structural implementation took place from November 2014 to June 2016. During the construction phase, the structure grew by one floor every two weeks. The topping-out ceremony was held on April 11, 2016 . The skyscraper was built by around 50 workers. The residential high-rise was ready for occupancy from December 2016.
description
Location and situation
The Weitblick residential high-rise is on the corner of Leibnizweg and Wiesentalstraße in the Stetten district of Lörrach. The garden railway line runs parallel to the north on Leibnizweg between Lörrach and Weil am Rhein , which crosses the Wiese river 50 meters from the skyscraper . The border between Germany and Switzerland runs around 120 meters south of the high-rise, where the northern foothills of the Lange Erlen recreational area are located. The high-rise forms a landmark that is particularly noticeable from the south via the Zollfreistrasse , a section of the federal highway 317 that runs past the high-rise .
The residential high- rise forms a structural ensemble with the east-facing, about half as high high-rise, which has three entrances through a staggered structure of three staggered structures . In order to reduce the sometimes heavy noise pollution from the busy traffic routes, there is a noise protection wall around the building in Leibnizstrasse . From Hammerstrasse, a narrow one-way street leads west past the high-rise building into Leibnizweg, which was a dead end before that . This access option was created together with the renovation of the existing residential buildings and the construction of the Weitblick high-rise building.
Architecture and construction technology

What is particularly striking and characteristic of the Weitblick residential high-rise is its parallelogram- shaped floor plan, which measures 19 by 13 meters. The residential tower consists mainly of a reinforced concrete structure. Only the heavily loaded central supports are made of composite materials . There are only small, centrally mounted windows on the north side. Along the east and west façade, the high-rise has ribbon windows that are sloping downwards on the north side. Ribbons of windows have also been implemented on the south side, on which far-cantilevered balconies allow a view of the neighboring Riehen (Switzerland) and the Basle Bay.
In order to thermally decouple the thermal bridges of the balconies, they were connected to the ceiling panels with a thermal insulation element. The supply shaft, in which the elevator is housed, for example , runs eccentrically on the north facade and serves to better brace the high-rise. There is a mechanically ventilated (emergency) staircase next to the elevator.
Since the house is located in earthquake zone 3 , it is based on 41 large bored piles for stability . The high-rise has a total area of 5,500 square meters, the associated two-story parking garage has an area of 2,500 square meters.
Almost every floor of the residential high-rise has its own residential unit, the area of which varies between 83 and 170 square meters. All floors are barrier-free throughout . The high-rise has a total of 20 apartments. The attic apartment, developed as a penthouse , has an area of 345 square meters. The ground floor apartment is the only one with a 250 square meter garden. Since the high-rise residential building is just under 60 meters high, a safety staircase is sufficient; A second stairwell is mandatory for higher residential high-rise buildings. The elevator runs in a fire-resistant shaft and can also be used in the event of a fire.
Awards
The Weitblick skyscraper received the Hugo Häring award in 2017 . The reason for the price says:
“The building, which appears rather defensive from a pedestrian perspective, derives its strength from its dynamic overall shape and its convincing role as a landmark visible from afar at the southern entrance to the city of Lörrach in the immediate vicinity of the Swiss border with a great view. In addition, the residential high-rise sets an optimistic and future-oriented sign of high structural quality in a difficult structural environment. The open structure and the loft-like character of the floor plans enable flexible design and let you feel the generosity of the architecture. "
literature
- High-rise residential building in Loerrach. Right to eye level in: Werk, Bauen + Wohnen . Edition 9/16, Verlag Werk AG, Zurich 2016. ( table of contents )
Web links
- High-rise residential building Lörrach - project description by Werner Sobek (structural engineering)
- Residential high-rise Leibnizweg Lörrach - project description on Wilhelm and Hovenbitzer (architecture)
- Far-sightedness - Description of the property of the Lörrach residential building
- Erich Meyer: Aerial view of the residential high-rise ensemble from north and south
- Südkurier : Topping-out ceremony for the skyscraper on Leibnizweg - Article from April 12, 2016
Individual evidence
- ↑ Südkurier : Start of construction for tower in Zollfrei Straße in Lörrach-Stetten , article from November 28, 2014, accessed on April 8, 2019
- ↑ Badische Zeitung : Lörrach puts an elegant exclamation mark , article from April 16, 2018, accessed on April 16, 2019
- ↑ a b c wernersobek.de: Lörrach residential high- rise - project description, accessed on April 8, 2019
- ^ Residential high- rise Leibnitzweg 7, Lörrach - project description by Moser Architects, accessed on April 8, 2019
- ↑ Magazin - vbv , 2/2016, p. 24, accessed on April 16, 2019
- ↑ a b Die Oberbadische : 57 meters above Lörrach , article from April 9, 2016, accessed on April 8, 2019
- ↑ Development plan Leibnitzweg. Noise forecast. , (PDF) Opinion of October 28, 2013, accessed on April 8, 2019
- ↑ a b Badische Zeitung: In "Weitblick" in Lörrach there are only 20 apartments on 17 floors , article from March 31, 2019, last accessed on April 16, 2019
- ↑ Weiler Zeitung: Groundbreaking for “Weitblick” , article from November 27, 2014, accessed on April 16, 2019
- ↑ Wohnhochhaus Leibnizweg , accessed on April 8, 2019
Coordinates: 47 ° 35 '49.8 " N , 7 ° 39' 3.4" E
