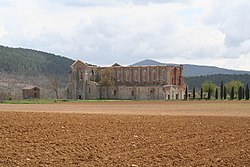Abbazia San Galgano
| Cistercian Abbey of San Galgano | |
|---|---|
 San Galgano ruins |
|
| location |
Region Tuscany Province Siena |
| Coordinates: | 43 ° 9 '1 " N , 11 ° 9' 16" E |
| Serial number according to Janauschek |
600 |
| founding year | 1224 |
| Year of dissolution / annulment |
1783 |
| Mother monastery | Casamari Monastery |
| Primary Abbey | Clairvaux Monastery |
|
Daughter monasteries |
Monastery of San Pantaleone di Monte Faeta , |
The Abbazia San Galgano is the ruin of a former abbey about 35 km southwest of Siena in the area of the municipality of Chiusdino in Tuscany in Italy .
history
The monastery was founded in the 12th century by Galgano Guidotti on the Montesiepi hill. After Guidotti died at the age of 33, Cistercian monks came to Montesiepi. The original hermitage on the hill, which is still well preserved today, soon became too narrow, which is why the construction of the Abbazia di San Galgano in the valley a few hundred meters away began in 1224. The Abbey of San Galgano was the first (and only) re-establishment of the Cistercians in the area of Tuscany, as they otherwise usually moved into existing Benedictine monastery complexes. After a settlement of monks who had come directly from Clairvaux Monastery had possibly already existed, the new abbey was subordinate to the Casamari mother monastery and thus belonged to the filiation of the Clairvaux Primary Abbey .
The monks of San Galgano soon acquired large estates. They were entrusted with notarial and administrative work and played a leading role in the construction of the cathedral in Siena. They drained swamps and created new agricultural areas. They also built mills and fulling mills in which wool was refined. The monastery quickly developed into the most flourishing Cistercian settlement in Tuscany. In 1233 the monastery of San Pantaleone di Monte Faeta near Lucca was subordinated to the monastery of San Galgano as a daughter monastery, in 1246 the monastery of San Salvatore a Settimo in Scandicci near Florence , in 1261 the monastery of San Michele della Verruca near Pisa and in 1337 the monastery of San Michele a Quarto near Siena .
The economic decline began as early as the 14th century, when many monks and lay brothers died due to famine and plague epidemics and marauding mercenary armies from Florence made the area unsafe. An attack by the Florentine condottiere Giovanni Acuto in 1364 led to the decline of the abbey. Before 1514, the abbey fell into Kommende . The Commendatar Abbot Girolamo Vitelli sold the lead roofs of the monastery church around 1550 , which caused serious damage to the church.
The Cistercians stayed until 1783, when Grand Duke Leopold I closed the monastery. In 1783 the bell tower and most of the vaults of the church collapsed. Little by little, the farmers in the area removed stones from the masonry to build their houses. The monastery became a farm in 1815. In 1881 the abbey was restored by Giuseppe Partini .
In 1961, a Cistercian monk from Rome received permission to move to San Galgano and to bring the abbey ruins back to life. He expanded some cells and began the revival of the monastery for the Olivetan nuns , who declared San Galgano a place of monastic seclusion. A small workshop (including icon painting and embroidery) was set up.
Today the 71 meter long sacred building is one of the main attractions in Tuscany, despite the collapsed roof. At night the ruin is extensively illuminated. At times there are theater and dance performances. The Abbey of San Galgano is considered by many to be the most important Gothic building in Italy.
Buildings and plant
The church represents a unique foreign body in central Italy. With this building, Gothic style elements were introduced in Tuscany for the first time , but the pure French Gothic never prevailed in Tuscany. The construction of the church was based on the model of the mother church of Casamari in Latium . This, in turn, was closely based on the Burgundian architecture. The church of San Galgano is laid out according to the classic scheme of the Cistercian churches in the Bernardine plan and looks very French. It consists of three naves of eight bays each, a transept with an additional west aisle and a flat concluding choir on the shape of a Latin cross . The side chapels also have an almost square floor plan - in keeping with the tradition of the order, following the specifications of Bernhard von Clairvaux .
The wall structure of the central nave is not uniform. The older eastern section has four floors: the arcade zone is followed by a row of small windows, above them ogive windows and at the top round windows. In the west, on the other hand, the wall structure is only three-story. Another peculiarity can be seen in the use of two building materials: travertine for the load-bearing and dividing parts, bricks, on the other hand, for the wall structure and the vaults.
Montesiepi
San Galgano
Movie
The abbey ruin became known to a larger (international) public through the film Nostalghia (1983) by the Russian director Andrei Tarkowski , in whose final shot it can be seen.
literature
- Balduino Gustavo Bedini: Breve prospetto delle Abazie Cistercensi d'Italia. Casamari, Rome 1964, pp. 94-96.
- Heinz Schomann: Art monuments in Italy. Tuscany. Wissenschaftliche Buchgesellschaft, Darmstadt 1990, ISBN 3-534-06894-7 , pp. 398-401.
- Klaus Zimmermanns: Tuscany. DuMont, Cologne 1980, ISBN 3-7701-1050-1 , pp. 349-350.
- Paul O. Pfister: The rotunda from Montesiepi. Waldgut Verlag , Frauenfeld 2000, ISBN 3-7294-0293-5 .









