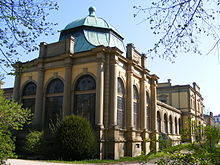Albert Geul
Albert Geul (born March 29, 1828 in Wiesau , Upper Palatinate ; † January 24, 1898 in Munich ) was a German architect .
Life
Geul was the son of a pastor . From 1846 to 1848 he studied architecture at the Munich Polytechnic and from November 17, 1849 to 1851 at the Munich Art Academy under Ludwig Lange (1808–1868).
From 1866 to 1868 he was professor of architecture at the Nuremberg Polytechnic (predecessor of today's Georg-Simon-Ohm-Hochschule Nürnberg ), from 1868 until his death in 1898 he was professor of architecture (civil, agricultural and factory construction) at the new polytechnic Munich . When he joined in 1868, the former “ Building School ” with chairs for higher architecture ( Gottfried von Neureuther ) and civil construction (Albert Geul) was opened, which means that architecture training was decoupled from the Academy of Fine Arts. His successor was Carl Hocheder in 1898 . For a time, Geul was also the university's deputy director.
Geul is buried in Munich in the Old North Cemetery on Arcisstrasse.
plant
In the years 1867-1871 Kissingen was the 1905 after the Bad Prince Regent Luitpold of Bavaria named Luitpoldbad (previously Actien Bath Establishment ) to Geuls plans in the style of Neo-Renaissance as an open-storey three-wing in Luitpold Park ( spa gardens ) at the Franconian Saale built. With his application, he had met “the requirements of the Kissingen health resort with bathing establishments with restoration locations” specified by a jury headed by Gottfried Semper .
From autumn 1871 to October 1873 the hall building in Neustadt an der Weinstrasse was built according to Geul's plans, although it only took second place in the previous competition in 1870.
From June 1876 ( foundation stone ) until autumn 1878, together with institute director was in Munich Adolf von Baeyer designed Chemical Institute ( Chemical Laboratory of the Royal Academy of Sciences in Munich ) of the Ludwig Maximilian University of Munich in the west of the Botanical Garden between Arcis and Sophie road Completed for a construction sum of 345,000 guilders , which however no longer exists.
Fonts (selection)
- The layout of the residential buildings with special consideration for the urban residential and rental houses. Stuttgart 1868 (further editions: Leipzig 1884 and 1885)
- The exterior of the residential buildings with special consideration for the urban residential and rental houses. Stuttgart 1875.
- (with Adolf von Baeyer ) The new chemical laboratory of the Academy of Sciences in Munich. In: Zeitschrift für Baukunde , Volume III, 1880.
- The rental house. In: Deutsche Bautechnische Taschenbibliothek. 1881.
literature
- Geul, Albert . In: General Artist Lexicon . The visual artists of all times and peoples (AKL). Volume 52, Saur, Munich a. a. 2006, ISBN 3-598-22792-2 , p. 419.
Individual evidence
- ↑ Matriculation book : 1841–1884, matriculation number: 757 ( matriculation entry )
- ^ Katharina Blohm: Architecture School Munich 1868–1993. 125 years of the Technical University of Munich. Klinkhardt & Biermann, Munich 1993, ISBN 3-7814-0350-5 , page 52 ff. ( Excerpts )
- ↑ Architecture in the Circle of the Arts - 200 Years of the Munich Art Academy , Architecture Museum of the Technical University of Munich, 2008, page 18 ( PDF file )
- ↑ Bernd Altmann: "My motto for life remains renaissance". The architect Alfred Friedrich Bluntschli (1842–1930). Dissertation, University of Trier, Limburg 2000, page 175. ( Part 2 (annotated catalog raisonné) online as a PDF document )
- ^ Rolf Ukrow: Nobel Prize Winner Eduard Buchner (1860–1917). Dissertation, Free University of Berlin, Berlin 2004, page 49. ( PDF file )
- ↑ Hans-Dieter Nägelke: university construction in the empire. Ludwig, Kiel 2000, ISBN 3-933598-09-5 , page 424.
| personal data | |
|---|---|
| SURNAME | Geul, Albert |
| BRIEF DESCRIPTION | German architect and university professor |
| DATE OF BIRTH | March 29, 1828 |
| PLACE OF BIRTH | Wiesau , Upper Palatinate |
| DATE OF DEATH | January 24, 1898 |
| Place of death | Munich |

