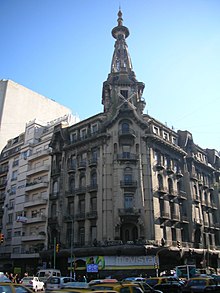Architecture in Argentina
Aside from what is referred to as the “ Mar del Plata style”, there is no typical Argentine architecture in Argentina . In contrast to other countries in South America, only a few examples of pre-Columbian buildings can be seen in Argentina , as the indigenous people of Argentina mostly lived as nomads.

Pre-Columbian to Spanish colonial times
One of the oldest examples of architecture in Argentina is the Pucará de Tilcara - an approximately 900 year old Tilcara fortified village. It is located near the village of Tilcara above the Quebrada de Humahuaca gorge in the Jujuy province in northwest Argentina.
It was only with the colonization of Argentina that permanent buildings were erected in greater numbers, including numerous church buildings and the so-called Jesuit reductions , which were built in the 17th and 18th centuries. One of the best known examples of this is San Ignacio Miní , in the province of Misiones, northeast of Posadas . The first settlers after the second conquest in 1580 initially lived in modest one-story adobe houses , which are no longer preserved today. Salta is especially known for Spanish colonial architecture of later years .
Urban architecture experienced its first boom in the 18th century, after Buenos Aires was declared the capital of the viceroyalty of the Río de la Plata in 1776 . The Cabildo , the seat of government at that time, dates from this time . Formerly built with eleven arches, it now only has five, the others had to give way to road construction.
19th century
Argentine architecture experienced its second boom in the 19th century, when magnificent streets such as Avenida de Mayo or Avenida Alvear were laid out in Buenos Aires , but also in Córdoba and Rosario , and private individuals who had become wealthy had villas built based on the French model. Today, embassy or company headquarters are often located in these villas, others have been converted into museums, such as the Palacio Errázuriz , the Palacio Paz or the Palacio Ferreyra . Buenos Aires owes its reputation as the “Paris of South America” to these streets and buildings.
Private houses of the simpler population can be seen in San Telmo to this day , the so-called "Casas Chorizo" (German: "Sausage houses", because of their narrow and elongated construction). The most famous is the Casa Mínima on Calle San Lorenzo, two meters wide. The Palermo Viejo district , with its low “Propiedades Horizontales” from that time to the present day, is more reminiscent of a small town than of a city of millions.
The Catedral Metropolitana in Buenos Aires with its nave from the 18th century and the facade from the 19th century is one of the public buildings that were erected during this period . The shopping center in Beaux Arts style with beautiful ceiling paintings , now known as Galerías Pacífico, dates from 1889 and was intended as a department store . In 1894 the pumping station of Buenos Aires, the Palacio de Aguas Corriente in Balvanera, was completed. The French Renaissance style building is adorned with over 300,000 glazed, multi-colored terracotta tiles by the British company Royal Doulton.
20th to 21st century
At the beginning of the 20th century, Art Nouveau spilled over from France to Argentina. Existing examples of this are the Confitería del Molino in Buenos Aires on the Plaza del Congreso and the Hotel Chile on Avenida de Mayo. In 1908 the Teatro Colón was opened, which was built in an eclectic style with elements from the Italian Neo-Renaissance and French Baroque.
In 1923 the first high-rise in Argentina, the Palacio Barolo , named after its client, was inaugurated. With its 22 floors, it was the tallest building in South America at the time and remained the tallest building in Buenos Aires until 1935.
From the 1950s onwards, the number of similar apartment blocks and high-rise buildings increased. Examples that bucked this trend are the Banco de Londres and the Biblioteca Nacional by Clorindo Testa . The latter was designed in 1962, but didn't open until 30 years later. Another striking example of architecture for this period is the Edificio Alas , a high-rise office building in the modern style .
The Mar-del-Plata style is named after the seaside resort south of Buenos Aires . It stands for one to two-story detached single-family houses designed between 1930 and 1950 that are more reminiscent of California than Argentina.
The former port district of Puerto Madero in Buenos Aires has been revitalized since the 1990s . The warehouse, which had been empty for a long time, was converted into office space, galleries and restaurants, and the free space was built on. Internationally renowned architects such as Santiago Calatrava , Norman Foster and Philippe Starck were and are involved in the redevelopment of the district . The Puente de la Mujer comes from Calatrava , Starck converted a former mill into the Hotel Faena. At the end of 2008 the Colección Fortabat Museum was inaugurated.
In 2009 the Torre Cavia was built in the Le Parc Figueroa Alcorta complex. At 173 meters, it was the tallest building in Argentina at the time. Since 2018, the 235-meter-high Alvear Tower residential building in the Puerto Madero district has been the tallest structure in the country.
See also
- Buildings in Buenos Aires
- List of high-rise buildings in Buenos Aires
- List of National Historic Monuments of Argentina
Web links
Individual evidence
- ^ Javier Sáez: La máquina promiscua. El Estilo Mar del Plata y la formación del espacio doméstico entre 1935 y 1950. Alianza Editorial, Mar del Plata 1997.
- ^ Alvear Tower Puerto Madero, Buenos Aires | 1229050 | EMPORIS. Retrieved April 26, 2019 .



