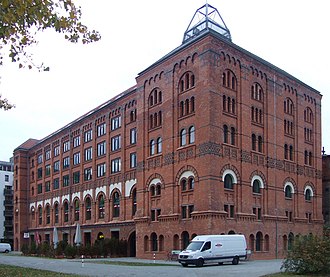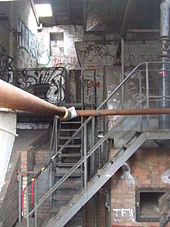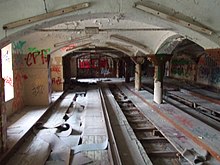Bohemian brewery
| Bohemian brewery | |
|---|---|
| legal form | Stock company (until 1947) |
| founding | 1868 |
| resolution | 1978 |
| Reason for dissolution | market economy reasons |
| Seat | Berlin-Friedrichshain , Landsberger Allee |
| Branch | Beer brewery ( food ) |
The Bohemian Brewery was a brewery in the Berlin district of Friedrichshain . The still preserved listed building between the Friedenstraße, the Pufendorfstraße and the Landsberger Allee consists of the brewery, which was restored in 2001 and equipped with offices and commercial space. The adjoining brewhouse and the machine house were demolished at the beginning of 2015 in favor of residential development.
History and company
On June 17, 1868, the Berlin lawyer Armand Knoblauch (1831-1905) acquired an eight- acre property from Ms. von Lamprecht on Landsberger Chaussee 11-13 between Friedenstrasse, Mathiasstrasse and Pufendorfstrasse. The area outside the city wall at Landsberger Tor still had a completely rural character. Here the heights of the Barnim rose with the Windmühlenberg and the cemetery of the March fallen on the opposite side of the street in Friedrichshain. Following the example of a Bohemian model company, he founded a family-run brewery , which at the time of its existence was considered an extremely modern brewery. She always worked with the use of the latest technologies. On March 16, 1870, the company was converted into a partnership limited by shares . The production could be increased within seven years from 20,000 to 200,000 hectoliters annually, making the company one of the top producers in the Berlin area. In 1898, the Bohemian Brewery used the first beer transport vehicle in Berlin. The low-lying groundwater table made it possible to build cellars, which could be embedded 14 meters and deeper dry in the loamy subsoil. The difference in height was also ideal for the technical systems of the future brewery.
In order to meet the steadily increasing sales and to have enough ice to cool the beer even after warm winters, natural ice cooling was switched to mechanical cooling from Linde AG in 1883 . In the same year, the former ice cellar was converted into ordinary storage rooms. While other breweries were only able to cover their cooling requirements with natural ice at great expense after the unusually mild winter of 1884, the Bohemian Brewery sold ice to other breweries for 50,000 marks thanks to its cooling machine. In 1894, the year of the strike and the great Berlin beer boycott, the 9 1 ⁄ 2- hour working day in the brewery was enforced after severe social struggles .
Armand Knoblauch died on June 20, 1905. Robert Nortmann joined the company as a co-owner on January 1, 1908, and master brewer Georg Sellge succeeded his predecessor master brewer Kaden, who left after 35 years of activity.
On May 10, 1910, the company was converted into a stock corporation; and merged with the Löwenbrauerei on March 1, 1922 to form the Löwenbrauerei-Böhmisches Brauhaus AG . The previous business owners Robert Nortmann, Richard and Max Knoblauch also formed the board of the new company. Kommerzienrat Bernhard Knoblauch joined the supervisory board and stayed there until his death on November 12, 1927. The technical management was taken over by Director Sellge, who had been a member of the board of the old Böhmisches Brauhaus AG since 1914. The brands Löwen-Böhmisch Urgold , Löwen-Böhmisch Export , Löwen-Böhmisch Caramel , Löwen-Böhmisch Bock and, as the most distinguished beer, the Pilsator were brewed. Production increased to 420,000 hectoliters by 1938.
After the Second World War and the expropriation of the brewery branches in East Berlin , operations were relocated to the Bergschloss Brewery in West Berlin , which was taken over in 1926 . In 1978, the Schultheiss brewery the Löwenbrauerei-Bohemian brewery and placed it still.
Brewhouse, warehouse, machine house
The brewhouse was built in 1868/1869. The other buildings of the brewery were added in the 1870s and 1880s. This includes three interconnected two- and three-story cellar vaults with an area of more than 3,000 square meters, which at first mainly served as an ice cellar .
At the end of the 19th century, the address of the brewery Landsberger Allee was 11-13.
Malting
In 1893 the brewery acquired the adjoining southern property on Friedenstraße, whereupon a five-storey pneumatic malt house was built in 1898/99 according to plans by the brewery-specialized architect Arthur Rohmer . The architecture of the wall and window design consists of a neo-Romanesque facade structure elaborately worked out with partially black glazed brick ornaments with round arch friezes and blind arcades . Since the building was on a protrusion with a height difference of up to ten meters, it had five or six floors to Friedenstraße and only three floors to the northeast, the lower two of which merged into the two-story basement. There was level access to the storage cellars, which made transport work easier during operating hours.
Several fires in both the basement and the upper floor caused major damage to parts of the building up until the demolition in 2015.
Conversion of the typical brewery buildings after 1945
After the Second World War , no more beer was produced in the badly damaged complex. From 1952 to 1992, the storage cellar was used by Berlin's large wine cellars and was the largest wine warehouse in the GDR . In the malt house there was a warehouse for the wholesale office shoes . In the 1970s, several workshops and storage areas were set up on the site and a substation was built.
The former brewhouse was, among other things, the first seat of the sports club SG Empor Brandenburger Tor, founded in 1952 . By 1978 two sports halls were expanded with the support of the city council and the sponsoring companies . A new asphalt bowling alley opened in November 1990 . Overall, the sports facility comprised an athletics hall, a gym , a ball game hall, a table tennis room , a billiard room , two bowling facilities (screed and asphalt), a small athletics facility , changing and shower rooms, a sauna , cultural rooms , bed rooms and administrative rooms . After the political change , the sports facilities became fiduciary and were taken over by the Friedrichshain District Office at the end of 1990. They were used until 2001.
The Elysium restaurant, wrongly assigned to the brewery, with ballrooms and beer garden with around 2000 seats was located at Landsberger Allee 40/41 (corner of Petersburger Straße), in the same building as the Flora-Lichtspiele , owned by Carl Eisermann. The buildings were destroyed in World War II.
Development after 1990
At the end of the 1990s, a hotel for the Astron Group with 244 rooms and 111 apartments was completed in Landsberger Allee on the former brewery site .
From 1999 to 2001, the Hamburg project developer B&L Immobilien restored the new malt house with an investment of 14 million marks (adjusted for purchasing power in today's currency: around 9 million euros). In the process, loft areas , offices, catering facilities and commercial space were created on 8,300 square meters under the name Forum Friedrichshain . The domed rooms originally used to dry the malt were converted into seminar rooms with sliding walls. Until 2015, the other buildings of the brewery, some of which were badly weathered, were directly adjacent.
Partial demolition and redevelopment since 2014
The new Friedrichshain Höfe district is being built on the former brewery site between Friedenstraße, Pufendorfstraße and Matthiasstraße . 400 apartments with a gross floor area of approx. 42,000 square meters are to be completed by 2016. The investor is B&L Real Estate GmbH from Hamburg. In order to rebuild the area, demolition work on the vacant buildings began in spring 2015.
In 2018, the B&L Group agreed with the Friedrichshain-Kreuzberg district and the state-owned housing association Berlin-Mitte (WBM) to subdivide the area according to the Berlin model of cooperative building land development, so that for new construction projects, among other things, a share of publicly funded and rent-linked apartments of at least 30 Percent of the floor area. The construction of 200 publicly subsidized rental apartments should be completed in early 2020.
After several years of delays in the start of construction of its own residential construction project, the B&L Group, as the previous investor, sold the remaining part of the site to the Cologne-based project developer Pandion in spring 2019 . On a gross floor area of around 44,000 square meters, the company plans to build around 430 apartments by 2022. Construction started on the first construction phase with 125 apartments in November 2019.
Web links
- The Bohemian Brewery. In: fhzz.de .
- Entries in the Berlin State Monument List with further information: Bohemian Brewery ,Brewhouse ,Machine house .
- Historical recordings of the sports facility from the 1950s and 1960s ( memento from August 20, 2010 in the Internet Archive ) on the website of SG Empor Brandenburger Tor 1952 e. V.
- Early documents and newspaper articles on the Bohemian Brewery in the 20th Century press kit of the ZBW - Leibniz Information Center for Economics .
Individual evidence
- ↑ a b c d e f Richard Knoblauch: Löwenbrauerei-Böhmisches Brauhaus AG: A look back at 60 years: 1870–1930. Berlin 1930
- ^ History of the New Malthouse ( Memento from March 25, 2010 in the Internet Archive ) on special-orte.com
- ^ Breweries: Bavarian beer . In: Berliner Adreßbuch , 1890, part 3, p. 558.
- ^ Chronicle of the BSG Empor Brandenburger Tor ( memento from February 24, 2015 in the Internet Archive ) on the pages of the SG Empor Brandenburger Tor 1952 e. V.
- ↑ Dieter Wuschick: The ruined brewery is transformed into the "Forum Friedrichshain". In: Die Welt , November 14, 2001.
- ^ Event center in the Neue Mälzerei ( Memento from November 29, 2010 in the Internet Archive ) on special-orte.com
- ^ Friedrichshain Höfe ( Memento from April 27, 2015 in the Internet Archive )
- ↑ New building and district development Alte Mälzerei Berlin. In: wbm.de. Housing Association Berlin-Mitte mbH, accessed on December 2, 2019 .
- ↑ Press release: PANDION acquires property from B&L Group for residential development in Friedrichshain-Kreuzberg. In: pandion.de. Pandion AG, March 7, 2019, accessed on December 2, 2019 .
- ↑ Sales start for the “Pandion Midtown” project in Berlin. In: Cash Online. October 11, 2019, accessed December 2, 2019 .
Coordinates: 52 ° 31 ′ 20.2 " N , 13 ° 26 ′ 17.1" E








