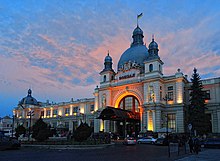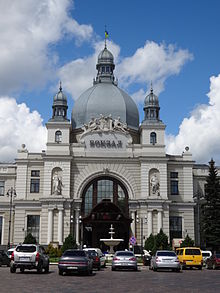Lviv railway station
| Lviv railway station | |
|---|---|
 View of the outside facade of the station
|
|
| Data | |
| Design | Through station |
| Platform tracks | 8th |
| opening | 1904 |
| Architectural data | |
| Architectural style | Art Nouveau |
| architect | Wladyslaw Sadlowski |
| location | |
| Place / district | Lviv |
| Oblast | Lviv |
| Country | Ukraine |
| Coordinates | 49 ° 50 ′ 23 " N , 23 ° 59 ′ 40" E |
| Railway lines | |
The Lviv train station (Ukrainian Львівський залізничний вокзал / Lviwskyj salisnytschnyj voksal ; formerly: Lemberg / Lwów ) is the long-distance train station of Lemberg ( Lwiw ) in Ukraine .
history
The Galician Carl Ludwig Railway built the first train station in Lemberg. Its location was decided through a competition. It was opened in 1861. The architect Alfred Zachariewicz was commissioned to build the reception building, which he built in a neo-Gothic style.
As the capital of Galicia , the city soon needed a new, prestigious and larger train station with increasing traffic. In 1888 the architect and graduate of the Lviv Technical University , Władysław Sadłowski , was commissioned with the planning. The plan was completed in less than a year.
investment
The train station is located relatively far to the west of the city center and is connected by a tram . Construction began in 1899. In 1904 the station was opened. The construction of the mighty platform hall was carried out by the Zielinski company in Krakow .
On its large forecourt is a second train station, which serves local transport and was put into operation after the Second World War .
Reception building
The entrance building of the Lviv railway station is a well-known architectural monument of the city. It is a two-wing complex in the style of neoclassicism with decorative elements of Art Nouveau , the center of which is emphasized by a dome . It consists of screwed steel. The end pavilions of the two wings are each crowned by a smaller dome. Two roofed platform halls run parallel to the station building . The waiting hall for the first class was equipped with dark furniture based on the English model, similar to the works of the Wiener Werkstätte . The second class was modeled on town houses in Galicia, while the third class was furnished with simple wooden furniture in the Zakopane style .
The reception building was used by well-known architects of the Austro-Hungarian monarchy , such as Otto Wagner , as a model for later construction of reception buildings, for example in Prague and Vienna .
The station was badly damaged by acts of war. After Eastern Poland was divided by the Curzon Line , Lemberg fell to the Soviet Union . The existing railway systems were converted to Russian broad gauge and incorporated into the Soviet railway . The demolition of the badly damaged reception building and its new construction were considered, but the plan was rejected. Between 1949 and 1953 the station building was completely repaired and its exterior was restored in its original form. The interior was contemporary in the style of the Stalin era. The last major renovation took place in 2003.
business
Lviv station is now one of the largest passenger stations on the Ukrainian Railways . He belongs to their Lviv railway management . Over 1.2 million passengers and around 16,000 tons of freight are handled here every month . There are connections to all major cities in Ukraine, up to Odessa , and international connections e.g. B. to Moscow , Breslau and Vienna .
Web links
Individual evidence
- ↑ Artaria railway map of Austria-Hungary and the Balkans with 9 Besides maps and station directory publisher Artaria & Co. of Vienna, 1913
- ↑ http://railway.lviv.ua/railway/history/
- ↑ Залізничний вокзал (1904) ( Memento of November 13, 2007 in the Internet Archive )


