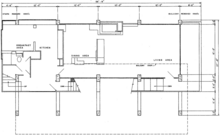Construction drawing
A construction drawing (formerly also a construction plan ) is a technical drawing of the construction planning , which shows geometric and / or static information for the construction , it shows all spatial dimensions and materials, not the timing of the execution.
Often one speaks simply of a drawing when one actually means the plan , i.e. the sheet of paper or the file that has one or more drawings as well as a plan header and a layout that is as uniform as possible.
The execution and design of an architectural drawing is subject to a general consensus in the building industry . In addition to the plan formats , the use of various line types is also fixed in standards .
content
The representation takes place in a scale adapted to the size or the complexity of the object . A building is represented in floor plans , views , sections and details . In order to mark different materials , components or cut surfaces, hatching and possibly colors are used. Existing, new buildings and components to be demolished must also be identified. The components shown are quantified by the dimensions .
The concrete plan content and its graphic representation depends on the planning phase of the building project. In Germany, in accordance with the service phases of the HOAI , one speaks of draft planning , approval planning and implementation planning .
In addition to the designation of the construction project , the drawing number, material details , scale , creation and test notes , details of the version history and other necessary information are entered in the plan header (also called "flag") .
Creation and reproduction
Construction drawings are made by architects , civil engineers , specialist engineers and draftsmen . Until the last decade of the 20th century , pencil and ink pen were used to draw on tracing paper. This was put on a drawing board . This was followed by a very quick change to the computer technology, suitable CAD programs and plotters that were now available . Technical drawings could now also be derived from virtual 3D models.
If drawings have been copied by pauses (see also blueprint ) up to this point and the original of the technical drawing is carefully kept, the required number of copies of a drawing is now plotted directly or copied with a copier . In the meantime, however, it is also possible to forego the transmission of a technical drawing in paper form, as digitalization is also increasing in the construction industry .
Norms
General norms of technical drawing:
- DIN 5 parts 1, 2, 10 (types of projection); DIN 201 hatching; Representation of cut surfaces ; DIN 406 dimension entry in drawings
- DIN 1356 construction drawings , ISO 4157 construction drawings , ISO 2594 construction drawings; Projection methods ; ISO 7518 drawings for construction; Simplified illustration of demolition and reconstruction
- DIN 919 (wood processing)
- DIN 1986 (drainage drawings)
Germany:
- Planning regulations of the German federal states, mostly as an appendix to the state building regulations
Switzerland
- SIA 400 plan processing in building construction
See also
literature
- Neufert : building design theory. Basics, standards, regulations on plant, construction, design, space requirements, spatial relationships, dimensions for buildings, rooms, facilities, devices with people as dimensions and goals. Handbook for construction professionals, builders, teachers and students. 38th, completely revised and updated edition. Vieweg, Wiesbaden 2005, ISBN 3-528-99651-X .
- Klaus-Jürgen Schneider (Hrsg.): Construction tables for architects. With European and national regulations (= Werner Engineer Texts. 41). 12th edition. Werner, Düsseldorf 1996, ISBN 3-8041-3461-0 .
- Klaus-Jürgen Schneider (Hrsg.): Construction tables for engineers. 16th edition. Werner, Düsseldorf 2004, ISBN 3-8041-4193-5 .
- Reinhard Wendehorst: Structural number tables. Published by Otto W. Wetzell. 31st, completely revised and updated edition. Teubner et al., Stuttgart et al. 2004, ISBN 3-519-55002-4 .
