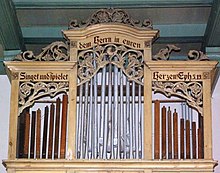Arensdorf village church
The Protestant village church in Arensdorf is a stone church from the 13th century in Arensdorf , a district of the Steinhöfel community in the Oder-Spree district in the state of Brandenburg . The church belongs to the parish of Oderland-Spree of the Evangelical Church Berlin-Brandenburg-Silesian Oberlausitz .
location
The federal highway 5 carries as Frankfurter Straße Coming from the northwest to the south through the town. In the southern area of the historic village green , north of this street, the church stands on a plot of land that is fenced in with a wall made of uncut and non-layered field stones .
history
There are different details about the construction date. While the Brandenburg State Office for the Preservation of Monuments and the State Archaeological Museum (BLDAM) and the Dehio Handbook put the construction of the church in the second half of the 13th century, the parish states on its website that it was built around 1325. Around 1350 the church tower received a bell. In 1405 the place was first mentioned as Arnoldesdorff . The residents had to pay four talents to the clergy in the diocese of Lebus ( Cathedratikum ). Four hooves are provided for the pastor . The structure could have been damaged in the Thirty Years War , because after 1648 craftsmen renewed the upper half of the church tower. Around 1700 an organ builder built an organ with a baroque front . In 1723 the west tower received a roof turret . After 1800, craftsmen built a sacristy on the south wall of the nave . The altar , the pulpit , the fifth , the stalls and the gallery have been renewed and date from the 19th century. The west tower was covered with slate at this time and received a sound arcade on each of the accessible sides . In 1999 the parish had the tower and the roof of the nave renovated. In 2004 she set up a glass and light installation Gläserne Töne by an Australian artist in the tower.
Building description
The structure was essentially built from field stones, which were carved comparatively carefully and mostly layered. The choir is rectangular and not drawn in. On the east wall is a group of three windows , which is likely to date from the time the church was built. The gable is windowless.
This is followed by the nave to the west . It has a rectangular plan; the windows are enlarged in baroque style. On the north wall are three segment-arched windows and another, lower window to the west; in between an ox eye . On the south wall is a sacristy with a rectangular floor plan and a pediment decorated with pinnacles . It can be entered from the south via an arched portal. To the west is a pressed-segment arched gate, above it another ox-eye.
In the west is the rectangular church tower, which is slightly wider than the nave. The portal to the west is pointed arch-shaped and should also date from the construction period. In the north and south there are two narrow and tall rectangular openings on the lower floor . Further openings are only located in the middle floor on the west wall. Here are two narrow and high rectangular openings arranged one above the other. This is followed by the bell storey. To the north and south there is one, to the west and east there are two round-shaped panels , each with two sound arcades . Above it rises a pointed hipped roof with a roof turret as well as a tower ball and weather vane.
Furnishing
The church furnishings, consisting of the altar, pulpit, fountain and stalls, as well as the horseshoe gallery, date from the 19th century. The altar, the pulpit, the fifth, the stalls and the gallery have been renewed and date from the 19th century. One chalice dates from around 1550. It is around 18 cm high. Another goblet with paten was made of silver and then gilded. The inside of the structure is flat covered.
The organ was built by Christian Gottlieb Richter in 1756 and 1757. The organ builder Albert Kienscherf changed the instrument in 1909. It was partially destroyed at the end of the Second World War . The baroque prospectus was retained. On it is a saying from Paul's letter to the Ephesians “Sing and play to the Lord in your hearts!” ( Eph 5,19b LUT ).
A total of three bells hang in the tower. Two have no inscription and are 83 and 52 cm in diameter. The third has a diameter of 100 cm and was cast around 1350. In capital letters , there is a mirror-image inscription: "+ DV̄TRAOR • AVATE • VOCO VOS • AD SAC [dum tra (h) or au (di) te, voco vos ad sac (ra)]". Below are John the Baptist and Mary on the cross, two rosettes as well as the Agnus Dei and a small coat of arms with an animal figure.
literature
- Georg Dehio (edited by Gerhard Vinken et al.): Handbook of German Art Monuments - Brandenburg Deutscher Kunstverlag, Munich / Berlin 2012, ISBN 978-3-422-03123-4 .
Web links
- Entry in the monument database of the State of Brandenburg
- Evangelical Church Community Biegen - Jacobsdorf and Evangelical Jakobus Church Community Arensdorf - Sieversdorf , website of the Evangelical Church Congregation Biegen - Jacobsdorf and Evangelical Jakobus Church Community Arensdorf - Sieversdorf, accessed on February 14, 2019.
Coordinates: 52 ° 25 '33.7 " N , 14 ° 15' 8.8" E


