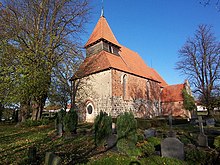Hanstorf village church
The Gothic village church of Hanstorf is a listed church building in Hanstorf, a district of Satow in the Rostock district ( Mecklenburg-Western Pomerania ). It belongs to the Evangelical Lutheran Church Community in Parkentin and to the Rostock Provost in the Evangelical Lutheran Church in Northern Germany . The building stands on a cemetery on a slight hill, bordered by a brick wall, and is considered one of the most important medieval buildings in the region.
History and architecture
The short nave and the west tower of the same width were begun in field stone at the end of the 13th century and completed in brick in the first half of the 14th century . In the lower area of the north, west and south walls, the field stone extends to about half the height of the wall, the brick area on the west wall is plastered. The choir with a three-sided end and outer buttresses was also added in the first half of the 14th century and the nave and choir were ribbed and the vaults rest on consoles . The choir is a little lower than the nave, its three walls are divided by a Gothic window each. A flat ceiling was later drawn into the narrow tower yoke ; it is separated from the ship by a belt arch . The upper parts of the tower were destroyed by fire in 1699 after a lightning strike. At the beginning of the 18th century, the building was covered with a hipped roof, which is crowned with a low wooden tower top, it is, like the roof area, covered with red tiles. Until 1989 the building was covered with the traditional roofing of the once common monk-nun cover . When the roof was re-roofed in 1990, the original condition on the north side of the tower was preserved for illustrative purposes. The walls are divided by narrow arched windows. The portal in the south wall of the ship is provided with inserted round bars. The annex on the south side of the choir was added in the 15th century, the front gable is stepped. The walls in the interior are partly painted with ornaments . The north gallery was built in 1671 as a patronage box, it shows on the parapet carved and painted coats of arms of the von Oertzen family , who owned the neighboring Gorow estate , as well as their ancestors from the Zülow , Wackerbarth and Reventlow families .
On the left side of the cemetery there is an obelisk that was erected in memory of Pastor Johann Jacob Mussäus . Musäus researched fairy tales, legends, customs and traditions in Mecklenburg.
Furnishing
- The Renaissance pulpit stands on a massive substructure, it is a work from 1588 and is decorated with columns and half-length figures of the evangelists. The sound cover with cut ornamental pieces was added around 1700.
- The column structure of the altarpiece is crowned by an angel cloud over which an eye of God is depicted. In the main field, the plastic representation of the crucifixion of Christ can be seen in front of a painted landscape .
- The organ with a neo-Gothic prospect was installed in 1863 by the court organ builder F. Friese from Schwerin.
- The sacrament cupboard in the north choir wall has a carved top in the shape of a pinnacle tower , it was made at the end of the 14th century.
- The stalls were made in the late Gothic style in 1574.
- The carved epitaph for Lieutenant Colonel Detlov von Oertzen auf Gorow und Schwarstorf is decorated with trophies, it was created at the end of the 17th century. The curriculum vitae and the length of service are barely legible.
- Four bells hang in the tower tower. The small bronze bell was cast by Johann Valentin Schulz from Rostock in 1779. The other three bells are made of chilled iron.
- The church case is a chest with iron fittings, it was built in 1672 and painted with the donor's coat of arms of the Hanstorf estate owners, the Barner family , who shared the church patronage with the Oertzen.
- Several sacred objects such as two silver chalices from around 1500 and 1654 are kept in the church. The older chalice was renewed in 1627. The chalice and paten from 1792 are made of gold-plated silver. The gold-plated silver box is a work from 1633, the silver jug was made in 1695.
Epitaph for Detlov von Oertzen
Pastors
Names and years indicate the verifiable mention as pastor.
- 1840–1865 Johann Zander, grandson of cathedral preacher Güstrow.
literature
- Gerd Baier, Horst Ende , Brigitte Oltmans, General Editor Heinrich Trost: The architectural and art monuments in the Mecklenburg coastal region with the cities of Rostock and Wismar. Henschel Verlag GmbH, Berlin 1990, ISBN 3-362-00523-3
- Georg Dehio , edited by Hans-Christian Feldmann, Gerd Baier, Dietlinde Brugmann, Antje Heling, Barbara Rimpel: Handbuch der deutschen Kunstdenkmäler. Mecklenburg-Western Pomerania . Deutscher Kunstverlag , Munich / Berlin 2000, ISBN 3-422-03081-6
Web links
- Literature about the village church Hanstorf in the state bibliography MV
- Meaningful photo of the interior
- Culture portal Mecklenburg-Western Pomerania
Individual evidence
- ^ Page of the parish
- ↑ Report on the pages of Satower Land
- ↑ Mention of the old roofing
- ↑ Mention of the Musäus obelisk
- ↑ Mention of the bells
- ↑ Gerd Baier, Horst Ende, Brigitte Oltmans, general editor Heinrich Trost: The architectural and art monuments in the Mecklenburg coastal region with the cities of Rostock and Wismar. Henschel Verlag GmbH, Berlin 1990, ISBN 3-362-00523-3 , page 264
- ↑ Gustav Willgeroth : The Mecklenburg-Schwerin Parishes since the Thirty Years' War. Wismar 1925.
Coordinates: 54 ° 2 ′ 34 " N , 11 ° 56 ′ 52.4" E










