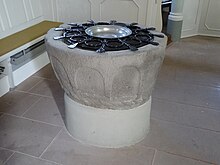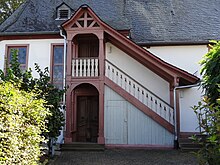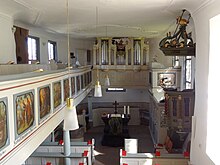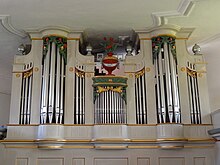Evangelical Church (Ebersgöns)
The Evangelical Church in Ebersgöns , a district of Butzbach in the Wetterau district in Central Hesse , is a Romanesque church from the 13th century, which was expanded in 1690 and 1772 and received its present Rococo design. It shapes the townscape and is a Hessian cultural monument .
history
In 1331, the mention of the field name "behind the church" is certain. The medieval church is first mentioned in 1360, when the patronage of Gottfried von Eppstein went to Count Johann von Falkenstein . The church dates back to the 13th century at the latest and was dedicated to Maria Magdalena . In the Middle Ages, Ebersgöns was catholic and ecclesiastical to the deanery of Wetzlar and archdeaconate of St. Lubentius Dietkirchen in the diocese of Trier and was subordinate to the Sendkirche von Großenlinden . With the introduction of the Reformation under Count Anton von Isenburg in 1532, Ebersgöns switched to the Protestant creed with the entire Cleeberg office. The Catholic pastor Johannes Vatterges converted and became the first Protestant pastor.
Originally the small church had a rectangular choir and had no bell tower. In 1690, the church was expanded, with a new east end and a roof turret for two bells, which were cast in the same year. In addition, the church roof seems to have been raised, as indicated by the roof beams. A profound reconstruction of the church in 1771/1772 led to the current floor plan. To the east, the nave was extended by a half-timbered choir . It received a ridge turret for two bells and a church clock and a stuccoed flat ceiling. In addition, galleries and today's pulpit were built. The outer staircase to the men's gallery was built around 1900.
The request of the presbytery in the 1950s to demolish the old church and build a new one at the same location was not complied with by the church administration for reasons of monument protection. Instead, it was renovated between 1957 and 1960. In the course of this, the roof turret was renewed and raised by 1.60 meters to create space for a third bell. In addition, the old tower clock and the clock face on the north side were removed for reasons of space. Due to static requirements, a steel construction in the attic has since secured the roof turret to intercept the bells, which have been electrically operated since then.
While Ebersgöns, which belonged to the Wetzlar district until 1976, was added to the Wetterau district through the regional reform in Hesse on January 1, 1977 , the parish remained in the Protestant church district of Wetzlar in the Evangelical Church in the Rhineland . The building load obligation for all buildings of the parish was up to April 30, 1979 with the civil parish of Ebersgöns. It was replaced by a contract dated May 11, 1979 between the magistrate of the city of Butzbach and the Protestant presbytery of the parish with a one-off payment of 179,000 DM to the church treasury.
The 17 parapets on the galleries, previously fixed only once in 1958, were renovated in 1979 with the technical and financial support of the Hessian State Office for Monument Preservation . In order to be able to remove the pictures individually from the parapet from 1792, the galleries were converted by the Ebersgöns carpenter Eichmaier. Regional monument conservationist Rupert Reiter and honorary for the community of Ebersgöns building council and former mayor Gerhard Ludwig were responsible locally. In 1979 the interior got a new coat of paint and in 1989/1990 the church got a new exterior plaster. A comprehensive renovation of the church followed in the years 2005 to 2012. In 2005 the outside stairs and in 2006 the windows were renovated and the portals were freed from later layers of paint. The renovation of the entrance areas followed in 2007, the interior painting by the church painter Karl-Bernd Beierlein and the repair of the internal staircase in 2009. In 2011, a sponge renovation was necessary. Beierlein restored the pulpit in 2011 and further wooden furnishings in 2012.
The Protestant parishes of Ebersgöns and Oberkleen have been parishioners since 1963. They belong to the Evangelical Church District on Lahn and Dill in the Evangelical Church in the Rhineland .
architecture
The hall church is built southeast of the old village just off the main road and not just faces east , but almost oriented from southwest to northeast. The wall enclosure of the cemetery behind it is still partially preserved. A wooden archway with a slated roof leads from the street to the north portal. The Romanesque nave on a rectangular floor plan is solidly bricked up and has walls more than a meter thick. The oldest, western part has local limestone masonry and the middle part from 1690 quarry stone masonry made of field stones plastered with clay. The eastern choir extension with a three-sided closure from 1772 consists of plastered half-timbering. Large rectangular windows in a wooden frame illuminate the interior on the long sides and the east side of the choir.
A covered outside staircase above the rectangular, timber-framed oak portal on the north side leads to the similarly designed gallery entrance on the upper floor. The wooden door frame imitates a profiled wall made of red sandstone. As a third portal, an oak west portal opens up the church. The two-leaf wooden doors have a pilaster in the middle and are lavishly designed with curved wooden fittings and bronze door handles, locks and knobs with angel heads in the Rococo style. The knobs were stolen around 1995, reconstructed in a wax model by the sculptor Eva Broschek using photographic templates and then cast in bronze by the Rincker company and installed. Gerhard Ludwig assumed the costs as a foundation.
In the center there is a slate roof turret, the cube-shaped bell chamber of which merges into an octagonal pointed helmet, which is crowned by a tower knob, a wrought-iron cross and a weathercock.
Furnishing
The interior is closed off by a flat ceiling with a haunch , which in 1772 received stucco profiles in the nave and a stucco mirror in the choir.
The oldest piece of furniture is the Romanesque font made of basalt lava with a round arch frieze. It was probably installed outside in front of the church in the course of the church's expansion in 1772. It served as a cattle trough in a meadow until the 1960s, before it was installed in the south choir in 1967. In 1989 it was put back on a new base in the church. Since then, a specially made wrought-iron support grid has supported the baptismal bowl.
The wooden, polygonal pulpit from 1772 is placed on the south wall between the choir and nave. In the course of the restoration by Beierlein in 2001, it was restored to its original green version from 1772, rediscovered under oil paint in 2002. The T-shaped panels of the pulpit, which were painted over with a Bible verse until they were uncovered, have filigree flower ornaments with yellow flowers. The flower ornaments can be found in the same painting style in small fields in the lower part of the pulpit and in the panels at the pulpit staircase. The pulpit fields are structured by twisted free columns, which stand on square bases with gilded tips hanging down and end in gilded Corinthian capitals with acanthus leaves. Small rectangular panels bear the inscription “SOLI DEO / GLORIA / 17/72”. The heptagonal sound cover with a profiled cornice is painted on the underside with a white dove on a yellow halo, which is surrounded by four winged angel heads emerging from dark clouds. The curved structure of the sound cover, which is decorated with gold-plated tips and volutes , is crowned by a golden goose with an upturned crown. In terms of art history, the motif of the goose is associated with the church critic Jan Hus ("goose"). However, it can be understood here as an allusion to the place name and served as a template for the local coat of arms approved in 1974.
The pulpit entrance is accessible through a wooden parsonage , which has panels below and openwork tendrils above. Below the pulpit there is a grave stone made of red sandstone in the wall, which commemorates Hedwig Vigelu (Weigel) († 1607), wife of the Count's chef de cuisine at Cleeberg: “ANNO 1607 DE 2 DAY FEBRURY DIE HONORED GETSAME WIFE HEDWIG OF THE VEST JOAN VIGELU, COUNT SOLMS CHEF MASTER AT CLEBERG, MARLED HOUSEWIFE WHOSE SELE GOT GIVEN: HER AGE 30 YEARS. "
The wooden altar has a marble slab made of white-veined, black Lahn marble (" Schupbacher Schwarz"). There are two candlesticks and a simple wooden cross without a body. The altar bible was donated in 1995 by Pastor Michael Ruf as a replacement for a missing one from 1935. A wooden lecture cross with a crucifix of the three-nail type has been preserved .
The wooden chairs with curved cheeks in the Rococo style leave a central aisle free. The floor is covered with red sandstone slabs from the Frankfurt area.
The three-sided gallery rests on three round columns. 17 parapet pictures with biblical depictions from creation to the crucifixion are painted on the gallery parapet, ten scenes from the Old and seven from the New Testament. Since the pictures were not applied to canvas, but directly to the wood, the pictures had to be sawn out of the parapet in 1978 and reinserted after the restoration. The unsigned pictures with black captions, which refer to the corresponding biblical passage, are attributed to Daniel Hisgen and a second hand. They date from the last quarter of the 18th century. Suitable gave the picture cycle Beierlein the municipality in 2012 a picture with a resurrection scene, which at the railing below the gaming table was attached to the organ.
organ
In 1825 the community bought their first organ , which was presumably made by Johann Georg Bürgy . Before that, the parish singing was accompanied by a choir, most recently by Heinrich Wächtershäuser (1752-1830). In a contract dated February 14, 1825 between the civil and church parishes, it was agreed on the occasion of the new organ that the schoolmaster would play the organ free of charge. The single-manual instrument had seven stops on the manuals and two on the pedal. The bad condition of this organ in 1870 led to the installation of new bellows by Friedrich Weller from Wetzlar a year later. It did its job until 1937. The Friedrich Weigle company from Echterdingen created a new plant in 1938 behind the historic, seven-axis prospectus . It was last overhauled during a major church renovation in 1960. The side organ has seven registers, which are distributed over two manuals and pedal. The pedal is amplified by two transmissions .
|
|
|
||||||||||||||||||||||||
- Coupling : II / I, I / P, II / P
Bells
For the new roof turret, two new bells were cast by Dilman Schmid from Asslar in 1690 , one of which is still preserved. The other was replaced in 1847 by the bell founder Otto from Gießen. It was delivered to the armaments industry in the First World War and melted down, then replaced and returned in the Second World War. As a replacement, the Rincker company in Sinn cast a new bell in 1950. After raising the roof ridge, Rincker delivered a third bell in 1958.
|
No. |
Casting year |
Foundry, casting location |
Chime |
inscription |
image |
| 1 | 1950 | Gebr. Rincker , Sinn | g sharp 1 | " After fighting and fighting in difficult times, I call again to eternity " |

|
| 2 | 1690 | Dilman Schmid , Asslar | h 1 | " Whoever of god hears the word of god * martinus meurer conrad köhler both owe it to ebers gens * 1690 dilman schmid von asslar gos me in the name of the whole thing " |

|
| 3 | 1958 | Rincker, Sinn | c sharp 2 | “ Christ says: I am the resurrection and the life in memory of the fallen and missing of the two great wars. The Evangelical Congregation Ebersgöns " |

|
literature
- Georg Dehio : Handbook of the German art monuments . Hesse II. Darmstadt administrative district. Edited by Folkhard Cremer and Tobias Michael Wolf. 3rd edition Deutscher Kunstverlag, Munich 2008, ISBN 978-3-422-03117-3 , p. 198.
- Gerhard Ludwig, Michael Ruf; Vereinring Ebersgöns (ed.): Village book Ebersgöns. 800 years of Ebersgöns (1197–1997). Lembeck, Butzbach 1997, pp. 75-80.
- State Office for the Preservation of Monuments Hesse (ed.); Heinz Wionski (edit.): Cultural monuments in Hessen. Wetteraukreis II. Teilbd. 1. Bad Nauheim to Florstadt. (= Monument topography Federal Republic of Germany ). Theiss, Stuttgart 1999, ISBN 3-528-06227-4 , p. 376 f.
Web links
- Homepage of the parish
- State Office for Monument Preservation Hessen (Ed.): Hauptstrasse In: DenkXweb, online edition of cultural monuments in Hessen
- Ebersgöns. Historical local dictionary for Hessen. In: Landesgeschichtliches Informationssystem Hessen (LAGIS). Hessian State Office for Historical Cultural Studies (HLGL), accessed on October 12, 2014 .
Individual evidence
- ↑ State Office for Monument Preservation Hesse (ed.): Hauptstrasse In: DenkXweb, online edition of Kulturdenkmäler in Hessen , accessed on October 12, 2014.
- ^ Gerhard Kleinfeldt, Hans Weirich: The medieval church organization in the Upper Hessian-Nassau area. (= Writings of the institute for historical regional studies of Hesse and Nassau 16 ). NG Elwert, Marburg 1937, ND 1984, p. 195.
- ↑ Ebersgöns. Historical local dictionary for Hessen. In: Landesgeschichtliches Informationssystem Hessen (LAGIS). Hessian State Office for Historical Cultural Studies (HLGL), accessed on October 11, 2014 .
- ^ Gerhard Ludwig: The place Ebersgöns was first mentioned 800 years ago as "Eberhartesgunneso". In: Heimat im Bild , supplement to Gießener Anzeiger from August 15, 1997.
- ↑ "which form a very disharmonious peal", says Friedrich Kilian Abicht: The Wetzlar district, presented historically, statistically and topographically. Volume 2. Wetzlar 1836, p. 79 ( online , accessed October 12, 2014.).
- ↑ Ludwig, Ruf (ed.): Village book Ebersgöns. 800 years of Ebersgöns. 1997, p. 75.
- ^ Dehio: Handbook of German Art Monuments. Hessen II. 1998, p. 198.
- ↑ Ludwig, Ruf (ed.): Village book Ebersgöns. 800 years of Ebersgöns. 1997, p. 79.
- ↑ Ludwig, Ruf (ed.): Village book Ebersgöns. 800 years of Ebersgöns. 1997, p. 80.
- ↑ Renovation work on the Ebersgöns Church (PDF file; 7.34 MB), accessed on March 5, 2016.
- ^ Frank Rudolph: 200 years of evangelical life. Wetzlar's church history in the 19th and 20th centuries. Tectum, Marburg 2009, ISBN 978-3-8288-9950-6 , p. 27.
- ^ A b State Office for the Preservation of Monuments Hesse (ed.): Cultural monuments in Hesse. Wetteraukreis II. 1998, p. 376.
- ↑ a b c d Ludwig, Ruf (Ed.): Ebersgöns village book. 800 years of Ebersgöns. 1997, p. 76.
- ↑ Ludwig, Ruf (ed.): Village book Ebersgöns. 800 years of Ebersgöns. 1997, p. 77.
- ↑ a b c Homepage of the parish , accessed on March 5, 2016.
- ^ Gallery pictures in Ebersgöns , accessed on March 5, 2016.
- ↑ Friedrich Kilian Abicht: The district of Wetzlar, presented historically, statistically and topographically. Volume 2. Wetzlar 1836, p. 79, speaks of “a completely new organ” .
- ↑ Ludwig, Ruf (ed.): Village book Ebersgöns. 800 years of Ebersgöns. 1997, p. 78.
- ^ Franz Bösken , Hermann Fischer : Sources and research on the organ history of the Middle Rhine (= contributions to the Middle Rhine music history . Volume 29.1 ). tape 3 : Former province of Upper Hesse. Part 1: A-L . Schott, Mainz 1988, ISBN 3-7957-1330-7 , p. 254 f .
- ↑ Hellmut Schliephake: Bell customer of the district of Wetzlar. In: Heimatkundliche Arbeitsgemeinschaft Lahntal e. V. 12th yearbook. 1989, ISSN 0722-1126 , pp. 5-150, here p. 134.
Coordinates: 50 ° 27 ′ 10.6 ″ N , 8 ° 36 ′ 33.9 ″ E







