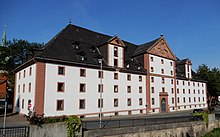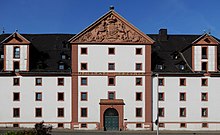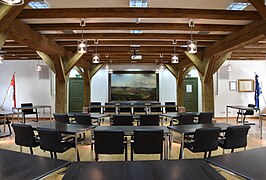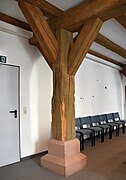Resin grain magazine
The Harzkornmagazin is a listed building in Osterode am Harz in Lower Saxony . It was built from 1720 to 1722 in the Baroque style as a granary for the Upper Harz mining industry and, after renovations, has served as the town hall of Osterode am Harz since 1989 .
history
Since not enough grain could be grown in the Upper Harz due to the climate and the nature of the soil , the mining authority was dependent on grain purchases in order to supply the miners and ironworkers with bread grain. Grain was bought from the Harz foreland and from Saxony . The grain was stored and passed on to the mining workers at stable prices even when prices rose in the market. Since the supply was not always guaranteed due to disasters or price increases, thought was given as early as 1684 to a mountain store for storage. In 1694, grain floors were rented for storage in Goslar , and in 1709 in Osterode am Harz, where 3000 Malter grain was stored.
The first plans for a grain magazine were made in 1704, which were confirmed in the Clausthaler Berg resolutions in 1712 . The Oberbergamt Clausthal was commissioned to work out a plan for a complete magazine that could turn over 100,000 Malter grains annually for the mining towns in the Upper Harz. By 1718, the decision was made to build the grain magazine in the town of Osterode, which was conveniently located on Alte Harzstrasse and had the necessary building materials in the area. The mining captain Heinrich Albert von dem Bussche placed the order for the construction of the building according to the plans of the provisions manager Sudfeld Vick . The city of Osterode acquired the land at the current location for this. The procurement of the building material began and a lime kiln was built to produce limestone itself. The gypsum required came from a quarry near Düna and most of the timber from the Westerhöfer Forest.
In December 1719 Christian Georg Vick was ordered to Osterode to start construction in 1720. The supervisory authority had already been assigned to him in 1718 after his brother Sudfeld Vick had died. In February 1720, the building site was created and, because of the nearby Söse and the mill ditch, it had to be provided with a drainage system consisting of a vault made of natural stone and a branch channel. In April, the Italian master mason Sebastian Crotogino from Hanover was hired to supervise the masonry work, as well as trades for carpentry work and roofing with slate from a slate quarry near Elbingerode . Quirinius Ulrich from Hanover could be won over for the sculpture work. The masonry work was completed in the spring of 1721, the roof was closed in December 1721 and construction was completed in 1722.
After completion of all work, the construction costs amounted to 25,738 thalers ; previously estimated at 15,000 thalers. 2000 tons of bread grain could be stored on a total of seven levels , which were brought to the Upper Harz by donkey caravans via the Alte Harzstrasse. The granary was managed by an appointed warehouse manager who lived in a house next to the granary.
The building served as a granary until 1911 and in 1914 fell to the city of Osterode, which then used it as a warehouse. The house survived the Second World War with damage to the roof when the Johannistor Bridge in the immediate vicinity was blown up. In 1960 the facade was repaired and a new coat of paint was applied. A supermarket moved into the ground floor of the east wing, and other areas were used as storage rooms, most of which remained unused.
Conversion to the town hall
Since the 1950s there were plans to convert the grain magazine and use it for other purposes. In 1979 the city of Osterode dealt with a study by two students from the TU Berlin , which referred to the conversion of the house into a town hall, taking into account the preservation of monuments . In the summer of 1979, the supermarket operator's application was put on hold, who wanted to enlarge his store area in the grain store. Preliminary investigations for the design planning for a town hall renovation and a complete measurement of the building then began. The beam ceilings sloped towards the inside of the building because the beam construction had yielded to the load. However, the wooden beams themselves were in good condition for their age.
The building regulations for administration buildings , fire protection and monument protection had to be taken into account . The motto for the office space was: "Each employee has his own window". In 1981 a model room was set up and in 1983 the design for the renovation was presented. For financial reasons, it was necessary to split it into two building sections, the west wing with the central building as the first section and the east wing as the second. The cost estimate for the first construction phase was 6.7 million DM , the second construction phase with the council chamber in the east wing was another 2.5 million DM.
Renovation work began on November 5, 1984. First, the 4.40 m long and up to 35 cm wide planks of the floors on all floors were removed. To the surprise of the construction experts, the 16 m long truss beams rose from their supports and almost returned to their original shape. As a result, a previously planned slope compensation was no longer necessary, the beams were given reinforced supports on the upright beams . The beamed ceiling above the basement or the basement in the east wing was expanded and the clay floor was partially removed because the basement ceiling was to be lowered and implemented as a reinforced concrete ceiling.
The old gate passage was designed as an entrance hall and added door openings that lead to both parts of the building and the elevators. During the construction work, it was important to leave this hall in its original condition and to restore it. The same applied to the historic staircase that leads from this hall to the upper floors. Two more stairwells were built into reinforced concrete in both wings of the building. The facade of the entire building was newly plastered, all sandstone elements including the coat of arms restored and provided with gold leaf . The base was left in natural stone, the facade was painted white and the sandstone elements were set off in a red shade. The southern forecourt facing the city wall was paved and designed as a parking lot. When installing the rooms on the floors, most of the beam structures remained visible. On March 26, 1987, the first phase of construction was completed and the city's first employees moved in.
In the winter of 1987/1988 the second construction phase began with the interior work in the east wing. All rooms were also installed there. On the 1st floor, the council chamber was built over the lowered reinforced concrete ceiling of the ground floor and was provided with a plank floor. All construction work of the second construction phase was completed on February 24, 1989, when the employees could move into the rooms in the east wing. The council chamber was inaugurated on June 30, 1989. After all the work had been completed, three upper floors and two attic floors were available in addition to the ground floor.
Building description
The building is 69.80 m long and 17.50 m wide. The brick floor height from the upper edge of the base is 9.25 m and is provided with a hipped roof of 11.55 m, the total height of the building is 23 meters. The wall thickness in the basement is 1.70 m and tapers to 0.75 m up to the top floor. The design is determined by a central projection, to which a wing of the building adjoins on both sides.
On the side facing the Söse there are two large dormer roofs in half-timbered construction , each equipped with a pulley system, thus enabling access to the top floor. A third is in the risalit at the rear of the building. The entrance gate for wagons was located in the middle of the ground floor. The body of the building had 164 window openings and 32 smaller dormer windows that provided ventilation and could be closed with wooden flaps. In the middle of the building there is a staircase made of timber.
In the interior, continuous wooden beams with a length of 16 m and a cross-section of approx. 35 × 35 cm were installed for each floor , which rest on a beam construction made of wooden posts that lead down to the basement and stand there on natural stone plinths . The floor of the basement consisted of tamped clay, the intermediate floors of 40 mm thick wooden planks.
The usable area was spread over a basement, three full floors and a further three floors in the roof and totaled 6180 m². The floor heights inside were between 2.88 m and 3.01 m.
layout
In the gable triangle of the central risalit there is a sandstone coat of arms triangle designed by the sculptor Quirinius Ulrich. It contains the Hanover-English state coat of arms as the coat of arms of the House of Hanover with the inscriptions HONI SOIT QUI MAL Y PENSE (Whoever thinks badly about it) and DIEU ET MON DROIT (God and my right) as the motto of Prince George I.
The gilded lettering “Utilitati Hercyniae” is located above the portal level with the top of the building and continues above the entrance with “Exstructum hoc aedificium AOR CIƆIƆCCXXII”. It should mean "This building was built in 1722 for the benefit of the Harz Mountains".
literature
- Martin Granzin: The Harz grain magazine in Osterode am Harz and its history . Ed .: Heimat- und Geschichtsverein Osterode am Harz und Umgebung eV (= Heimat papers for the south-western edge of the Harz . No. 28/1972 ). Osterode am Harz 1972, DNB 969109210 ( karstwanderweg.de [accessed on May 28, 2020] with comments by Wolfgang Grönig on structural facts of the building on the last page).
- Martin Granzin, Gottfried Kudlek: The resin grain magazine in Osterode am Harz . Ed .: Heimat- und Geschichtsverein Osterode am Harz und Umgebung eV (= Heimat papers for the south-western edge of the Harz . No. 3 ). 2nd expanded edition. 1989, ISSN 0175-7059 , DNB 998596523 (contains the first part from 1972 and a second part about the conversion to the town hall).
- Thore Lassen: The Consequences and Overcoming of Hunger Crises: Storage . In: Hunger Crises. Genesis and coping with hunger in selected territories of northwest Germany 1690–1750 . Universitätsverlag Göttingen, 2016, ISBN 978-3-86395-290-7 , p. 266-278 .
- Jörg Leuschner: The Harzkorn magazine in Osterode . In: Osterode - Welfensitz and burgher town through the centuries . Olms, Hildesheim 1993, ISBN 3-487-09808-3 , p. 303-306 .
- Johann Georg Friedrich Renner: Royal magazine or provision house in Osterode . In: Historical-topographical-statistical news and notes from the city of Osterode am Harze . August Sorge , Osterode am Harz 1833, p. 309–311 ( limited preview in Google Book search).
Web links
- Eisensteinstraße 1 - DKKD Osterode In: denkmalkunst-kunstdenkmal.de
Individual evidence
- ↑ Rathaus - Harzkornmagazin In: osterode.de , accessed on May 29, 2020.
- ↑ Wolfgang Gresky: The facade of the Osteroder Kornmagazin (= home calendar of the Osterode district and the southwestern edge of the Harz ). Osterode am Harz 1960 ( archiv-vegelahn.de [accessed on May 29, 2020]).
Coordinates: 51 ° 43 ′ 43.7 ″ N , 10 ° 15 ′ 10.6 ″ E












