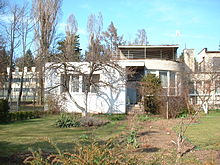Heinrich Lauterbach (architect)
Heinrich Lauterbach (born March 2, 1893 in Breslau ; † March 16, 1973 in Biberach an der Riss ) was a German architect and architectural theorist.
Life
Heinrich Lauterbach came from an upper-class family. The father was a timber merchant with forest ownership and sawmills in Poland , Galicia and Hungary (then Austria-Hungary ). His maternal grandfather was the owner of the Hotel Royal in Berlin , Unter den Linden . At the age of 14 Heinrich Lauterbach met the architect Hans Poelzig , then director of the Breslau Art Academy . Father Lauterbach had commissioned Poelzig to build a row of houses. Heinrich Lauterbach attended the Maria-Magdalenen-Gymnasium in Breslau from 1900 to 1911 . Since he enjoyed modeling, after graduating from high school he studied with Theodor von Gosen , who headed the sculpture class at the Breslau Art Academy. With Siegfried Härtel he deepened his skills in drawing and watercolors in the summer. Before his military service in World War I, he attended the Technical University of Darmstadt . At the Technical University of Dresden he passed his diploma examination in 1920 with Martin Dülfer (also a native of Wroclaw), who was one of the pioneers of Art Nouveau around 1900 . In Berlin he then became a master student of Hans Poelzig, who meanwhile taught at the Prussian Academy of the Arts .
After a few "years of traveling", Lauterbach managed, among other things, the construction of the Chamber of Commerce in Opole (now Opole in Poland). And he built his studio there for the portrait photographer Max Glauer . In 1925 Lauterbach began working as a freelance architect in Breslau. In 1928/1929 he built an apartment block. He was responsible for the redesign of the Wroclaw Chamber of Commerce with a large trading floor. Since 1926 he led the Silesian Werkbund, d. H. the regional association of Silesia of the German Werkbund . Here he was particularly committed to the ideas of new building . His colleagues were Hans Scharoun and Adolf Rading , who both, like Lauterbach later, taught at the Breslau Art Academy. The Werkbund exhibition "Apartment and Workroom", called WUWA , which Lauterbach had prepared and organized and which took place in Breslau in 1929, made him known nationwide. In 1930 he moved into one of his row houses in WUWA. The painter Oskar Schlemmer , with whom Lauterbach was friends, lived in the house next to it . He also had regular contact with the Breslau academy director Oskar Moll and the painters Otto Mueller and Carlo Mense . From 1930 to 1932 Lauterbach had a teaching position at the Academy for Arts and Crafts in Breslau. By publishing his work, he received commissions in Bohemia and Dalmatia , where he lived temporarily in 1935. From 1940 to 1945 he had to do military service. After a teaching position at the Technical University of Stuttgart (1947 to 1950), Heinrich Lauterbach became Professor of Architecture at the State University of Fine Arts (Werkakademie) in Kassel in 1950 . Since 1955 he was a full member of the Berlin Academy of the Arts . In 1958 he ended his activity in Kassel, where today Heinrich-Lauterbach-Straße commemorates the architect. Lauterbach moved to Biberach an der Riss in 1960 and devoted himself to the dissemination of the work of the architect Hugo Häring († 1958), who was a son of this city.
buildings
- 1925–1926: Manor house for Count Strachwitz in Kadłub (Upper Silesia)
- 1926: Max Glauer photo studio in Opole
- 1925–1926: L. Kampmeyer GmbH residential and office building in Breslau
- 1926–1927: Apartment building in Einbaumstrasse 8 in Breslau
- 1926–1928: Multi-family housing development by the Breslau settlement company in Breslau, Liegnitzer Strasse / Saganer Strasse
- 1928: Reconstruction of the stock exchange in Wroclaw
- 1929: Single-family house 35 on the WUWA in Breslau
- 1929: Row houses 15, 14, 15 at the WUWA in Breslau
- 1930–1931: House for J. Hasek in Gablonz
- 1931–1932: Residence for Dr. med. F. Schmelowsky in Gablonz
- 1934: House for Dr. Youth in Opole
- 1935: House for H. Regenhart-Zimdin in Dubrovnik
- 1936: House for D. Scholz in Steinseiffen (Riesengebirge)
- 1937: "Stammhaus Kipke" pub in Breslau, Wachtplatz
- 1938: House for HL Nesselgrund in the county of Glatz
- 1949–1950: Test settlement for refugees of the Research Association for Building and Living (Stuttgart) in Crailsheim
- 1951: Ground floor garden house at the Constructa construction fair in Hanover
- 1952: House for Dr. Kühner in Kassel - Bad Wilhelmshöhe
- 1954–1955: Establishment of a house for K. Hoch in Eschwege
- 1954–1956: Youth hostel in Marburg
- 1956–1958: Extension for special classes of the Melanchthon School Steinatal (Hesse) (together with Friedhelm Reckmann)
- 1961–1965: Student dormitory of the Melanchthon School in Steinatal (Hesse)
literature
- Konstanze Beelitz, Niclas Förster (Ed.): Breslau - Wrocław. Modern architecture. Wasmuth et al., Tübingen et al. 2006, ISBN 3-8030-0660-0 .
- Building is a commitment, Heinrich Lauterbach on his 100th birthday. In: Time and Home. Biberach 1993, ZDB -ID 128134-3 , pp. 3-24.
Web links
- Literature by and about Heinrich Lauterbach in the catalog of the German National Library
- Heinrich Lauterbach Archive in the Archive of the Academy of Arts, Berlin
Individual evidence
- ↑ Edith Nowak-Rischowski: A house in the foothills. A work by the architect Heinrich Lauterbach . In: Innen-Decoration , Vol. 43, 1932, pp. 378–389 ( digitized version ).
| personal data | |
|---|---|
| SURNAME | Lauterbach, Heinrich |
| BRIEF DESCRIPTION | German architect |
| DATE OF BIRTH | March 2, 1893 |
| PLACE OF BIRTH | Wroclaw |
| DATE OF DEATH | March 16, 1973 |
| Place of death | Biberach an der Riss |

