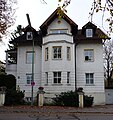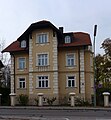List of architectural monuments in Allach
This page lists the monuments in the Munich district of Allach in district 23 Allach-Untermenzing . There is also a picture collection and a photo album with selected pictures for these monuments . This list is part of the list of architectural monuments in Munich . The basis is the Bavarian Monument List , which was first created on the basis of the Bavarian Monument Protection Act of October 1, 1973 and has since been maintained and updated by the Bavarian State Office for Monument Preservation . The following information does not replace the legally binding information from the monument protection authority.
Ensembles
The center of Allach is an architectural monument within the area of the former village in the early 19th century as an ensemble. It begins in the south at Höcherstraße, goes beyond Friedhofgasse in the north and encompasses the entire development on both sides of Eversbuschstraße with the associated properties. The settlement extends eastward and parallel to the Würm and shows the characteristic development of a street village with buildings mostly lined up towards the street. The place was mentioned for the first time shortly before 800, but it was developed closer to a street village only in the course of the 19th century and has therefore been able to largely retain its original village structure. The church of St. Peter and Paul is also documented early : the first time in 795. Today's church building with the medieval saddle tower was built in the years 1708–1710. The old cemetery has been preserved around the church, which was expanded several times, most recently up to the Würm. The unity of the townscape can best be experienced when coming from the north, while the street village character is more clearly revealed when coming from the south; after the more strongly curved course of the road, the relatively homogeneous row of the gable buildings of the rural type develops on both sides of the village street up to the church of St. Peter and Paul in the northern part of the village. The development is mostly two-story, at the beginning and end of the village also one-story. The front garden area with trees and greenery have largely been preserved. In the northern part of the village, next to the church, there is also a rectory and school as well as a 19th century forge. (E-1-62-000-2)
Individual structures
| location | object | description | File no. | image |
|---|---|---|---|---|
| Behringstrasse 125 ( location ) |
Farmhouse | Two-storey, probably first half of the 19th century | D-1-62-000-668 |

|
| Eisolzrieder Straße 1 ( location ) |
villa | Free-standing, with a high hipped mansard roof, picturesque and historicizing, probably by Otho Orlando Kurz around 1910 , lavishly designed entrance front with outside staircase, flat bay window and triangular gable
Fence partly due to construction time |
D-1-62-000-7814 |

|
| Eversbuschstraße 151 ( location ) |
Farmhouse | Two-storey, former mid-section building, supposedly in the core of the 18th century | D-1-62-000-1593 |

|
| Eversbuschstraße 159 ( location ) |
Former noble residence or stately home | since 1779 children's home of the charitable society , later a school house and police station, two-storey saddle roof building with a crooked hip to the east, 1621/22 ( dendrological dating) | D-1-62-000-8556 |

|
| Eversbuschstrasse 160 ( location ) |
Farmhouse | Two-storey, 19th century | D-1-62-000-1594 |

|
| Eversbuschstraße 161 ( location ) |
Marian column | 1901, reorganized from 1934–35 | D-1-62-000-1595 |

|
| Eversbuschstraße 166 ( location ) |
Farm, stately farmhouse | With neo-baroque plaster structure, Madonna relief, around 1900 | D-1-62-000-1596 |

|
| Eversbuschstraße 183 ( location ) |
Court and wagon smiths | Small gable roof building with eaves side canopy and high chimney, 19th century | D-1-62-000-1597 |

|
| Eversbuschstraße 193 ( location ) |
Two-storey elongated gable roof building | With hipped dwarf houses, plaster structure and murals, 18./19. century | D-1-62-000-1598 |

|
| Eversbuschstraße 193a ( location ) |
Pigeon house | Wooden three-storey hipped roof house with surrounding arbors and dormers, 19./20. century | D-1-62-000-1598 |

|
| Eversbuschstraße 195 ( location ) |
Catholic parish church of St. Peter and Paul | Medieval saddle tower, choir around 1600, nave from 1700; with equipment | D-1-62-000-1599 |
 more pictures |
| Eversbuschstraße 197 ( location ) |
graveyard | With walls and gravestones | D-1-62-000-1599 |

|
| Franz-Nißl-Strasse 53 ( location ) |
High bunker | four-storey solid construction on a square floor plan, with double flight of stairs and pyramid roof, probably based on a design by Karl Meitinger , 1942; with technical equipment | D-1-62-000-10043 |

|
| Georg-Reismüller-Straße 32/34/36 ( location ) |
Former Diamalt AG, former extensive company premises, since 1902 | Porter's house, ground floor mansard roof, expanded in 1911/12, 1942 and 1956
Former civil servants' residence, later administration building, two-story historicizing mansard roof building with semicircular stair tower, 1908/09 Former old soup wort factory, later warehouse, five-storey core building with triangular gables, pilaster strips and stair tower, 1902/03, 1907/08 expanded with a three-storey western saddle roof extension Workshop, three-aisled building with raised central section and rhythmic wall structure, built by the Rank brothers according to a design by Franz Rank , 1914/15 Machine and boiler house, block with partially neoclassical facade structure and high chimney in exposed brickwork, built by the Rank brothers according to a design by Franz Rank, inscribed "1915/16"; with technical equipment |
D-1-62-000-7934 |
 more pictures |
| Georg-Reismüller-Strasse 46 ( location ) |
villa | Three-storey historicizing hipped roof building with half-hilted gable porch to the west, bay window and house Madonna, around 1900
Fountain, stone historicizing wall fountain, around 1900 |
D-1-62-000-2124 |
 more pictures |
| Höcherstraße, corner of Baumstänglstraße ( location ) |
War memorial | Inscription pillar with lion figure, probably 1920/30 | D-1-62-000-2709 |

|
| Kleselstraße, corner of Rudorferstraße ( location ) |
crossroads | 19th century | D-1-62-000-3490 |

|
| Schöllstrasse 8 ( location ) |
Two industrial halls, built in 1937 (No. 4) and 1939 (No. 6) on the former Junkers factory premises in Allach | Three-aisled, with a basilical cross-section, and a barrel roof applied over steel or reinforced concrete supports based on the so-called Zollbau lamellar roof construction developed by Hugo Junkers from screwed sheet iron profiles, external walls are bricked | D-1-62-000-7822 |

|
| Servetstrasse 1 ( location ) |
Restaurant shooting range | Two-storey stucco saddle roof building in country house style with arbor on the lower transverse extension, opened in 1901
Gate entrance, with gate pillars, probably at the same time |
D-1-62-000-6509 |

|
| St.-Johann-Straße 26 ( location ) |
Evangelical Lutheran Epiphany Church | Built in 1932 according to plans by Gustav Gsaenger as a small saddle roof building with a tower on the southwest corner and an enclosure; with equipment | D-1-62-000-7813 |

|
| Vogelloh 48a / 52a ( location ) |
Allach Castle (Gilmer Castle) | Stately complex with a gate building, picturesquely grouped main building and chapel in Romanesque-Gothic design, 1899–1900 based on a design by Max Knörnschild from the Rank brothers
With garden |
D-1-62-000-7237 |
 more pictures |
| Wilhelm-Zwölfer-Strasse 28 ( location ) |
Bunker for the company Industrieofenbau Walter Müller | recessed and covered, barrel-vaulted room, in concrete construction, 1941/42 | D-1-62-000-9916 |

|
| To Schwabenbächl 47 ( location ) |
Suburban home | Two-storey plastered flat saddle roof structure in historicizing forms with a crooked roof risalit, around 1900
With enclosure |
D-1-62-000-7783 |

|
| Zum Schwabenbächl 49 ( location ) |
Suburban home | Two-storey historicizing saddle roof building with porch, balcony and plaster structure, around 1900 | D-1-62-000-7784 |

|
| Zum Schwabenbächl 51 ( location ) |
Suburban home | Two-storey historical building with hip hip roof with risalit, polygonal porch and plaster structure, by Sebastian Maier, 1900 | D-1-62-000-7785 |

|
| Zum Schwabenbächl 55 ( location ) |
Suburban villa, now an inn | Three-storey plastered flat saddle roof building with knee floor, oriel tower and stucco decoration in rococo shapes, inscribed "1901" | D-1-62-000-7786 |

|
Lost monuments
This section lists objects that were previously entered in the list of monuments, but no longer exist.
| location | object | description | File no. | image |
|---|---|---|---|---|
| Friedhofsgasse 2 ( location ) |
Wax house, Leersöldner property built in 1733, which later served as a schoolhouse | After a fire, the building was demolished in 1988 and struck off the list of monuments. | D-1-62-000-1884 |
Remarks
- ↑ This list may not correspond to the current status of the official list of monuments. The latter can be viewed on the Internet as a PDF using the link given under web links and is also mapped in the Bavarian Monument Atlas . Even these representations, although they are updated daily by the Bavarian State Office for Monument Preservation , do not always and everywhere reflect the current status. Therefore, the presence or absence of an object in this list or in the Bavarian Monument Atlas does not guarantee that it is currently a registered monument or not. The Bavarian List of Monuments is also an information directory. The monument property - and thus the legal protection - is defined in Art. 1 of the Bavarian Monument Protection Act (BayDSchG) and does not depend on the mapping in the monument atlas or the entry in the Bavarian monument list. Objects that are not listed in the Bavarian Monument List can also be monuments if they meet the criteria according to Art. 1 BayDSchG. Early involvement of the Bavarian State Office for Monument Preservation according to Art. 6 BayDSchG is therefore necessary in all projects.
literature
- Heinrich Habel, Helga Hiemen: Munich . In: Bavarian State Office for Monument Preservation (ed.): Monuments in Bavaria - administrative districts . 3rd improved and enlarged edition. tape I.1 . R. Oldenbourg Verlag, Munich 1991, ISBN 3-486-52399-6 .
Web links
- List of monuments for Munich (PDF) at the Bavarian State Office for Monument Preservation
- Architectural monuments in Allach in the Bavarian Monument Atlas
Individual evidence
- ^ Judith Ammon, Almuth David: Kulturlandschaft Würm: from Pasing to Allach, building department of the state capital Munich
