List of architectural monuments in Sendling
This page lists the monuments in the Sendling district of Munich in district 6 of the same name. There is also a picture collection and a photo album with selected pictures for these monuments . This list is part of the list of architectural monuments in Munich . The basis is the Bavarian Monument List , which was first created on the basis of the Bavarian Monument Protection Act of October 1, 1973 and has since been maintained and updated by the Bavarian State Office for Monument Preservation . The following information does not replace the legally binding information from the monument protection authority.
Ensembles
- Gotzinger Platz . Gotzinger Platz is one of the picturesque squares of late historicism that was designed by the Munich City Planning Office under the direction of Theodor Fischer on the basis of the urban expansion competition of 1892/93. Although this square was built relatively late and has not yet been fully completed on the east side, it shows with the schoolhouse by Hans Grässel (1906), the parish church of St. Korbinian by Hermann Buchert (1926) and the one in the late 1920s Following the church, the tenement row built the urban development planning and artistic core idea of the Henrician city expansion plan of 1893. This idea includes a polycentric city structure and an artistic accentuation of the district centers through a coordinated grouping of public buildings and other larger building complexes - here the Fruchthof - on an irregularly designed , central square. The connection to the higher-level traffic road - Implerstraße - will be established by continuing the development on Valleystraße. (E-1-62-000-20)
- Untersendling town center . The village, first documented in the 8th century, only consists of a few rural and suburban buildings. These are, however, in close proximity to the Old Sendlinger Church , so that the entire group is well suitedto refer to the place made famousby the Battle of Sendlinger Berg (1705). (E-1-62-000-65)
- Großmarkthalle Munich . The area of the wholesale market hall with its surrounding associated buildings forms an ensemble that is significant in terms of urban history due to its functional cohesion. With the industrialization, which began in Munich around 1850 and the sudden, associated population growth - by 1900 the population had increased more than fivefold from 90,000 to around 500,000 - not only structural urban development innovations such as the drinking water supply (from 1883) from the Alpine foothills, the establishment of the alluvial sewer system (1899) and the coming into force of the staggered building regulations (1904), but the question of food supply arose again. With a population of 645,000, Munich was thefourth largest city in the German Empire after Berlin , Hamburg and Breslau before the First World War . With the Schrannenhalle by Karl Muffat , the city had its first covered central market hall since 1853 based on the model of the Marché de la Madeleine or Halle aux Blés (1763–69) in Paris and the Covent Garden Market Hall (1828–30) in London , which were already designed for wholesale. The advancing urbanization process in the second half of the century, a. in the connection to the European railway network (Munich – Vienna 1860; Munich – Brenner – Italy 1860/69) asserted, enabled the importation of tropical fruits on a larger scale since the 1860s. This was the first time that an extensive grocery store, independent of the producer, was established in the form of fruit and vegetable wholesalers, whose quantities of goods to be handledexhaustedthe capacities of Schrannenhalle and Viktualienmarkt as early as the 1880s. TheGroßmarkthalle, builtby Richard Schachner between 1910 and 1912in Sendling, which was incorporated in 1877, is one of the second generation of European wholesale market halls, which were adapted to the increasing urbanization process of the late 19th century, had a railway connection and whose structural framework was a modern metal skeleton with infills Reinforced concrete structure formed. In addition to the Paris halls (1852–70), these include the eleven market halls in Berlin (1883–92), the Deichtorhallen in Hamburg (1911/12) and the wholesale market halls in Cologne (1904) and Breslau (1905–08) . A third generation of wholesale market halls followed in the 1920s with Leipzig (1928/29) and Frankfurt (1926–28). The first component of the wholesale market hall was thefruit customshall, which von Schachner 1908/09 was located directly on the railway tracks and was destroyed in the Second World War. In 1910/11, the market hall with administration wing, which was located on one of the basement floors, and the front building of the facility with restaurant and post office (Kochelseestrasse 11/13) followed. In the 1920s, when Munich developed into the main transhipment point for the German trade in tropical fruits, the facility around the transhipment station between Thalkirchner Strasse and Schäftlarnstrasse as well as around the gardener's market, the sorting hall and the office building I was designed by Karl Meitinger (1926/27; Thalkirchnerstrasse 81 ) expanded. In the last years of World War II, 80 percent of the market facilities were destroyed in air raids. In the course of the reconstruction work, which began immediately in 1948/49, the gardener's market was repaired, Thalkirchner Strasse was widened, a gas station was set up (1950) and Kontorhaus I was expanded (1952/53). Halls 2, 3 and 4 were restored or rebuilt from 1951 in a simplified state. Hall 1 was renovated in the pre-war state. In 1952/53 Philipp Zametzer and Albert Heichlinger built Kontorhaus II, which was expanded under the management of Heichlinger in 1958/59. In 1961 the new flower wholesale market was set up in the former potato hall. In 1970 the gardener's hall was built. In 1971 the Thalkirchner Strasse area was integrated into the premises of the wholesale market hall. With its four parallel, 95 m long, 17 m wide and 20 m high main halls in the style of reform architecture, Schachner's wholesale market hall can be seen as a characteristic example of the transition from the historic architecture of the 19th century to the modernity of the 20th century in Germany. After Baltard's Paris halls, in terms of construction technology (reinforced concrete frame trusses) and design, along with the Deichtorhallen in Hamburg and the wholesale market hall in Breslau, it is one of the most modern functional architecture of the time before the First World War in the German Empire. At the same time, it is one of the few examples of modern architecture in Munich around 1910. Like hardly any other inner-city building complex, the Großmarkthalle in Munich reflects the ongoing urbanization and modernization process from the late 19th century to the post-war period. (E-1-62-000-88)
Individual monuments
A.
| location | object | description | File no. | image |
|---|---|---|---|---|
| Aberlestrasse 4 ( location ) |
Tenement house | Art Nouveau, 1908 by Karl Fendt; Group with number 6 | D-1-62-000-2 |

|
| Aberlestrasse 6 ( location ) |
Tenement house | Art Nouveau, with bay windows, 1908 by Karl Fendt; Group with No. 4 | D-1-62-000-3 |

|
| Aberlestrasse 14 ( location ) |
Tenement house | Art Nouveau, with stucco peacocks on the corner, 1905–06 by Hans Thaler , facade architecture by Max Deschl | D-1-62-000-5 |
 more pictures |
| Aberlestrasse 15 ( location ) |
Tenement house | in a corner position, Baroque Art Nouveau, 1907/08 by Eduard Herbert | D-1-62-000-6 |
 more pictures |
| Aberlestrasse 16 ( location ) |
Tenement house | with Art Nouveau stucco, 1903/04 by Philipp Avril | D-1-62-000-7 |

|
| Aberlestrasse 17 ( location ) |
Tenement house | baroque, re. 1908, by Eduard Herbert and Otho Orlando Kurz ; Group with number 19 | D-1-62-000-8 |
 more pictures |
| Aberlestrasse 18 ( location ) |
Tenement house | strict Art Nouveau style, 1908 by Hans Lehmann, facade architecture by Gerhard Welzel | D-1-62-000-9 |

|
| Aberlestrasse 19 ( location ) |
Tenement house | baroque, 1908/09 by Eduard Herbert and Otho Orlando Kurz ; Group with no.17 | D-1-62-000-10 |
 more pictures |
| Aberlestrasse 20/22 / 22a / b / c / d / e / f / g / 24/26/28 ( location ) |
Part of a residential complex | around 1901–05 by the Rank brothers ; see Daiserstraße 17/19/21/23/25 | D-1-62-000-1194 |

|
| Aberlestrasse 21 ( location ) |
Tenement house | Baroque Art Nouveau, 1909 by Hans Thaler , facade architecture by Berthold Neubauer | D-1-62-000-12 |
 more pictures |
| Aberlestrasse 52 ( location ) |
Tenement house | historicizing corner building, re. 1909 | D-1-62-000-14 |

|
| Albert-Roßhaupter-Straße 1 ( location ) |
Tenement house | neo-baroque, with two oriels, 1904 by Eugen Zink; Mary statue above the portal (copy of the figure on the Munich Marian column ). | D-1-62-000-147 |

|
| Albert-Roßhaupter-Straße 5 ( location ) |
Sendling cemetery | created in 1871/72, expanded in 1887/88. Romanized morgue from 1871. | D-1-62-000-148 |
 more pictures |
| Albert-Roßhaupter-Straße 12a ( location ) |
Tenement house | neo baroque, 1903 by Carl Rawer. | D-1-62-000-149 |

|
| Alois-Johannes-Lippl-Weg ( location ) |
Round pavilion with fountain | Memorial to the victims of the Second World War on the former Neuhofen rubble; Round building with a shingle-covered tent roof on eight slender stone pillars, by Josef Wiedemann , 1955/56; Fountain bowl from Nagelfluh , by Hans Wimmer , at the same time; Memorial plaque, by Blasius Gerg , 1969 | D-1-62-000-9951 |

|
| Alramstrasse 7 ( location ) |
Tenement house | historicizing corner building, 1909 by Carl Evora. | D-1-62-000-190 |
 more pictures |
| Alramstrasse 9 ( location ) |
Tenement house | historicizing, 1909/10 by Georg Schuller. | D-1-62-000-191 |
 more pictures |
| Alramstrasse 11 ( location ) |
Tenement house | historicizing, around 1910; Group with No. 13. | D-1-62-000-192 |
 more pictures |
| Alramstrasse 13 ( location ) |
Tenement house | historicizing, around 1910; Group with no.11. | D-1-62-000-193 |
 more pictures |
| Alramstrasse 15 ( location ) |
Tenement house | later Art Nouveau, 1910–11 by Heinrich Stengel and Paul Hofer. | D-1-62-000-194 |
 more pictures |
| Alramstrasse 17 ( location ) |
Tenement house | Corner building in classicist Art Nouveau, 1909 by Eduard Herbert. | D-1-62-000-195 |
 more pictures |
| Alramstrasse 18 ( location ) |
Tenement house | historicizing, 1908 by Karl Fendt. | D-1-62-000-196 |
 more pictures |
| Alramstrasse 19 ( location ) |
Tenement house | Corner building in the German Renaissance with Art Nouveau decor, ins. 1904, by Philipp Avril . | D-1-62-000-197 |
 more pictures |
| Alramstrasse 21 ( location ) |
Tenement house | German Renaissance with Art Nouveau decor, 1903–04 by Philipp Avril ; forms a group with nos. 23 and 25. | D-1-62-000-198 |
 more pictures |
| Alramstrasse 23 ( location ) |
Tenement house | German Renaissance with Art Nouveau decor, 1903/04 by Philipp Avril ; forms a group with nos. 21 and 25. | D-1-62-000-199 |
 more pictures |
| Alramstrasse 25 ( location ) |
Tenement house | German Renaissance with Art Nouveau decor, 1903/04 by Philipp Avril ; forms a group with nos. 21 and 23. | D-1-62-000-200 |
 more pictures |
| Alramstrasse 31 ( location ) |
Tenement house | Art Nouveau, with bay window and stucco decoration, 1906/07 by Karl Fendt. | D-1-62-000-201 |
 more pictures |
| Am Harras 2–9 ( location ) |
Post office building | with post office Munich 701 and apartment block. Neue Sachlichkeit, 1932 by Robert Vorhoelzer and Robert Schnetzer; belonging to Plinganserstraße 44/46/48. | D-1-62-000-284 |

|
| Am Harras 12 ( location ) |
Tenement house | Art Nouveau, with stucco decoration, 1902 by Julius Loew. | D-1-62-000-285 |

|
| Am Harras 13 ( location ) |
Tenement house | Art Nouveau, with large stucco ornamentation, 1905. | D-1-62-000-286 |

|
| Am Harras 14 ( location ) |
Tenement house | German Renaissance, re. 1902, by Alois Lechleiter. | D-1-62-000-287 |

|
| Am Harras 15 ( location ) |
Tenement house | Neo-Renaissance corner building, 1903 by Alois Lechleiter. | D-1-62-000-288 |

|
| Am Harras 16 ( location ) |
Apartment house in a corner | with rich art nouveau ornamentation, 1903 by Michael Utschneider; with Plinganserstraße 42. | D-1-62-000-5417 |

|
| Arzbacher Straße 2/4/6/8/10 ( location ) |
Part of a historicizing residential complex | 1910 by Robert Rehlen ; see Thalkirchner Straße 117/119/121/123. | D-1-62-000-427 |

|
B.
| location | object | description | File no. | image |
|---|---|---|---|---|
|
Brudermühlstrasse 6 ( location ) |
Tenement house | neubarock, 1893–94 by Alois Barbist . | D-1-62-000-999 |

|
| Brudermühlstrasse 8/10 ( location ) |
Tenement group | Neo-Renaissance, 1888–89 by Peter Greiter. | D-1-62-000-1000 |

|
| Brudermühlstrasse 12 ( location ) |
Tenement house | New Renaissance, 1893–94 by Ludwig Zwerger. | D-1-62-000-1001 |

|
| Brudermühlstrasse 14 ( location ) |
Tenement house | New Renaissance, 1892 by Alois Barbist . | D-1-62-000-1002 |

|
| Brudermühlstrasse 16 ( location ) |
Tenement house | New Renaissance, 1892–93. | D-1-62-000-1003 |

|
D.
| location | object | description | File no. | image |
|---|---|---|---|---|
| Daiserstraße 1 ( location ) |
Tenement house | Neo-Renaissance, with two oriels and rich stucco decor, 1899–1900 by J. and M. Könyves. | D-1-62-000-1184 |
 more pictures |
| Daiserstraße 2 ( location ) |
Tenement house | German Renaissance, with two oriels, remains of stucco decoration, 1897–98 by R. Barbist . | D-1-62-000-1185 |
 more pictures |
| Daiserstraße 3 ( location ) |
Tenement house | Neo-renaissance, re. 1901, by J. and M. Könyves. | D-1-62-000-1186 |
 more pictures |
| Daiserstraße 4 ( location ) |
Tenement house | German Renaissance, with central bay window and stucco, 1898 by R. Barbist . | D-1-62-000-1187 |
 more pictures |
| Daiserstraße 5 ( location ) |
Tenement house | German Renaissance, with two loggia oriels, 1901–02 by R. Barbist . | D-1-62-000-1188 |
 more pictures |
| Daiserstraße 6 ( location ) |
Tenement house | new baroque, with stucco, re. 1898, by Hans Thaler , facade by Josef Schreyer. | D-1-62-000-1189 |
 more pictures |
| Daiserstraße 9 ( location ) |
Tenement house | Corner building with neo-baroque portal, balcony and gable, 1897–98 by R. Barbist , greatly simplified. | D-1-62-000-1190 |

|
| Daiserstraße 12/14 ( location ) |
Double tenement house | with ornamented portal cornices, 1926–27 by Emil Wolf. | D-1-62-000-7989 |
 more pictures |
| Daiserstraße 13 ( location ) |
Tenement house | Neo-Renaissance, 1901–02 by R. Barbist . | D-1-62-000-1191 |

|
| Daiserstraße 15 ( location ) |
Tenement house | Neo-Renaissance, with two oriels and stucco decoration, 1901 (inscribed) by Rosa Barbist . | D-1-62-000-1192 |
 more pictures |
| Daiserstraße 16 ( location ) |
Tenement house | New Baroque double bay building, 1899–1900 by Hans Thaler . | D-1-62-000-1193 |
 more pictures |
| Daiserstraße 17/19/21/23/25 ( location ) |
Residential complex | simple historicizing forms with gable tops, around 1901 by Gebrüder Rank for the Association for the Improvement of Housing Conditions in Munich eV, with Aberlestrasse 20/22 / 22a / b / c / d / e / f / g / 24/26/28 and Oberländerstrasse 26 / 28/30; in the Hofpassage memorial stone for the co-founder of the housing association Dr. Carl Singer, 1899. | D-1-62-000-1194 |

|
| Daiserstraße 20 ( location ) |
Tenement house | neo-baroque, with stucco decoration, 1898 by Ludwig Späth. | D-1-62-000-1195 |
 more pictures |
| Daiserstraße 24 ( location ) |
Tenement house | neo-baroque, with stucco decoration, 1896 by Josef Geißler. | D-1-62-000-1197 |
 more pictures |
| Daiserstraße 34 ( location ) |
Tenement house | Neo-Renaissance, with stucco decoration and bay window, 1900 by R. Barbist . | D-1-62-000-1199 |
 more pictures |
| Daiserstraße 39 ( location ) |
Tenement house | Corner building in the late Art Nouveau style, 1910. | D-1-62-000-1200 |

|
| Daiserstraße 40 ( location ) |
Tenement house | historicizing, 1911 by Anton Hatzl; Group with Lindenschmitstrasse 21. | D-1-62-000-1201 |
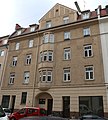 more pictures |
| Daiserstraße 41 ( location ) |
Tenement house | later Art Nouveau, 1910-11. | D-1-62-000-1202 |

|
| Daiserstraße 50 ( location ) |
Tenement house | Corner building in Baroque Art Nouveau, 1908-09 by Berthold Neubauer. | D-1-62-000-1203 |
 more pictures |
| Danklstrasse 1 ( location ) |
Tenement house | Art Nouveau corner building with flat core and stucco decoration, 1909-10 by Adam Nicklaus. | D-1-62-000-1224 |
 more pictures |
| Danklstrasse 6 ( location ) |
Tenement house | historicizing, 1909-10 by Georg Schuller. | D-1-62-000-1225 |

|
| Danklstrasse 8 ( location ) |
Tenement house | historicizing, 1910 by Heinrich Stengel and Paul Hofer. | D-1-62-000-1226 |

|
| Danklstrasse 9 ( location ) |
Tenement house | historicizing, 1907-08 by Erwin Böck. | D-1-62-000-1227 |

|
| Danklstrasse 11 ( location ) |
Tenement house | historicizing, 1907-08 by Erwin Böck. | D-1-62-000-1228 |

|
| Danklstrasse 13 ( location ) |
Tenement house | historicizing corner building, 1909–1910 by August Brüchle; Part of a uniform residential complex with Oberländerstraße 5 / 5a / 5b / 5c and Implerstraße 38. | D-1-62-000-1229 |
 more pictures |
| Danklstrasse 29 ( location ) |
Tenement house | Corner building with neo-classical decor, 1908–09 by Berthold Neubauer. | D-1-62-000-1230 |

|
| Danklstrasse 32 ( location ) |
Tenement house | Corner building in classicist Art Nouveau, 1910 by Heilmann and Littmann ; belongs to the group Valleystraße 34/36/38/40/42. | D-1-62-000-1231 |

|
| Danklstrasse 37 ( location ) |
Part of a residential complex | 1924-26; see Implerstraße 58/60. | D-1-62-000-7990 |

|
| Dietramszeller Platz 6/7 ( location ) |
Residential group | historicizing, 1912 by Heilmann and Littmann ; with Dietramszeller Straße 10/12/14. | D-1-62-000-1299 |

|
| Dietramszeller Straße 8 / 8a ( location ) |
Residential building | formerly part of a group, from Heilmann and Littmann in 1912 . | D-1-62-000-7983 |

|
| Dietramszeller Straße 10/12/14 ( location ) |
Residential group | historicizing, 1912 by Heilmann and Littmann ; with Dietramszeller Platz 6/7. | D-1-62-000-1300 |

|
E.
| location | object | description | File no. | image |
|---|---|---|---|---|
| Engelhardstrasse 12 ( location ) |
Tenement house | Corner building in the German Renaissance, with richly decorated corner bay window with spire, ins. 1902. | D-1-62-000-1542 |
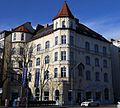 more pictures |
| Engelhardstraße 26/28 ( location ) |
Probably former farm, now municipal building yard | Mid 19th century; Road fence: rusticated stone pillars with richly forged gate and bars, around 1900. | D-1-62-000-1543 |

|
| Engelhardstraße 30/32/34 ( location ) |
Tenement group | historicizing, around 1913 by Eduard Herbert and Otho Orlando Kurz . | D-1-62-000-1544 |

|
F.
| location | object | description | File no. | image |
|---|---|---|---|---|
| Fallstrasse 7 ( location ) |
Catholic parish church St. Achaz | based on the previous Baroque building 1927–28 by Richard Steidle ; with equipment. | D-1-62-000-1618 |
 more pictures |
| Fallstrasse 9 ( location ) |
Tenement house | New Renaissance, corner building in brick, 1888. | D-1-62-000-1619 |

|
| Fallstrasse 11 ( location ) |
Tenement house | now sacristan's house and kindergarten from no. 7, with hip hip, 1926–27 by Isidor Zehetmayr. | D-1-62-000-1620 |

|
| Fallstrasse 11a ( location ) |
villa | Country house style, 1891 by Albert Lenz; since 1939 rectory of St. Achaz . | D-1-62-000-1621 |

|
| Fallstrasse 18 ( location ) |
Tenement house | neo-baroque, with bay window and corner turret, stuccoed, re. 1902, by Alois Lechleiter. | D-1-62-000-1622 |

|
| Fallstrasse 20 ( location ) |
Tenement house | neo-baroque, 1901–02 by Konrad Böhm, facade architecture by Alois Lechleiter. | D-1-62-000-1623 |

|
| Fallstrasse 24 ( location ) |
Tenement house | Art Nouveau, re. 1909, by Paul Breitsameter. | D-1-62-000-1624 |

|
| Fallstrasse 26 ( location ) |
Tenement house | historicizing corner building, around 1910. | D-1-62-000-1625 |

|
| Flaucher ( location ) |
Flaucher systems | Extensive landscape park in the Isar floodplains, laid out by the city from 1839. Monument to the plant's founder, Mayor Jakob Bauer , sandstone pillar with weathered inscription, bust, 1861 by Max von Widnmann ; not far north of the Brudermühlstrasse . Memorial stone under group of trees with oak, group of boulders, on the middle granite block memorial inscription to the planting of the peace oak on May 1st, 1871 not far north of the Bauer monument. | D-1-62-000-1692 |
 more pictures |
G
| location | object | description | File no. | image |
|---|---|---|---|---|
| Ganghoferstraße 74 ( location ) |
Tenement house | neo baroque, with tail gable, 1901; Group with numbers 76, 78, 80 and 82. | D-1-62-000-2039 |

|
| Ganghoferstraße 76 ( location ) |
Tenement house | Baroque Art Nouveau, with flat bay window, 1901; Group with numbers 74, 78, 80 and 82. | D-1-62-000-2040 |

|
| Ganghoferstraße 78 ( location ) |
Tenement house | baroque, 1901; Group with numbers 74, 76, 80 and 82. | D-1-62-000-2041 |

|
| Ganghoferstraße 80 ( location ) |
Tenement house | Baroque Art Nouveau, with gable and rich plaster structure, 1905; Group with numbers 74, 76, 78 and 82. | D-1-62-000-2042 |

|
| Ganghoferstraße 82 ( location ) |
Tenement house | Art Nouveau, with a wide bay window and gable, 1905; Group with numbers 74, 76, 78 and 80. | D-1-62-000-2043 |

|
| Gotzinger Platz 1 ( location ) |
Elementary school | baroque complex, re. 1906, by Hans Grässel . | D-1-62-000-2251 |

|
| Gotzinger Platz 2 ( location ) |
Catholic parish church of St. Korbinian | monumental, two-tower neo-baroque building, re. 1926, by Hermann Buchert . | D-1-62-000-2252 |
 more pictures |
| Gotzinger Platz 3/4/5/6 ( location ) |
Tenement group | baroque echoes, 1925–26 by Hans Steiner; adjacent to the church as well as the northern boundary of the square; with Thalkirchner Straße 130. | D-1-62-000-2253 |

|
| Gotzinger Straße 52/54 ( Location ) |
Fruchthof at the wholesale market hall | baroque, 1911 by Karl Stöhr , honorable mention at the Facade Prize 2004. | D-1-62-000-2255 |

|
H
| location | object | description | File no. | image |
|---|---|---|---|---|
| Hans-Preißinger-Straße 8 ( location ) |
Former Storage hall of the municipal power station Kraftwerk Süd | three-storey half-hipped roof building with ridge glazing and lunette half-storey, raw brick facade over exposed concrete base storeys, three-aisled hall in iron framework construction, by Hermann Leitenstorfer and Fritz Beblo , 1926–29, rebuilt by Wilhelm von Gumberz 1948–50 after damage in the Second World War | D-1-62-000-9236 |
 more pictures |
| Hefner-Alteneck-Strasse ( location ) |
Thomassteg | Pedestrian bridge, simple steel framework construction, around 1900; bridges the Große Stadtbach between Hefner-Alteneckstraße and Isartalstraße. | D-1-62-000-7974 |

|
| Hefner-Alteneck-Strasse 2 ( location ) |
Guard building for urban hydraulic engineering | picturesque villa in local renaissance forms, 1900 by Hans Grässel . | D-1-62-000-2441 |

|
I.
| location | object | description | File no. | image |
|---|---|---|---|---|
| Implerplatz 1/2 ( location ) |
Part of a residential complex | 1924-26; see Implerstraße 58/60 | D-1-62-000-7990 |

|
| Implerstraße 1 ( location ) |
Railway service building | around 1870/80, two-storey hipped roof building. | D-1-62-000-2884 |

|
| Implerstraße 6 ( location ) |
Tenement house | Art Nouveau, 1910–11 by Berthold and Hägele. | D-1-62-000-2885 |

|
| Implerstraße 8 ( location ) |
Tenement house | Baroque style, with stucco decoration, 1905 by Franz Brand. | D-1-62-000-2886 |

|
| Implerstraße 12a ( location ) |
Tenement house | Neo-Renaissance corner building with bay tower, 1890 by Wolfgang Schreiner. | D-1-62-000-2887 |

|
| Implerstraße 35 ( location ) |
Former Elementary school, now middle school on Implerstraße | 1911 by Hans Grässel ; on the facade there is a large shell limestone relief with the city's coat of arms and the date of construction. | D-1-62-000-2888 |
 more pictures |
| Implerstraße 38 ( location ) |
Tenement house | baroque corner building, 1909–10 by August Brüchle; Part of a uniform residential complex with Oberländerstraße 5 / 5a / 5b / 5c and Danklstraße 13. | D-1-62-000-2889 |

|
| Implerstraße 54/56 ( location ) |
Part of a tenement group | historicizing, around 1910–12 by Heilmann & Littmann ; see Valleystraße 21/23/25/27. | D-1-62-000-2890 |

|
| Implerstraße 58/60 ( location ) |
Residential complex | in moderately modern designs, 1924–26 by Franz Deininger ; with Implerplatz 1, 2 and Danklstraße 37. | D-1-62-000-7990 |

|
| Implerstraße 65 / 65a / 65b / 67 / 67a ( location ) |
Four-wing apartment block | baroque, 1911–12 by Heilmann and Littmann . | D-1-62-000-2891 |

|
| Isarauen 8 ( location ) |
Flaucher restaurant | at its core in 1846, expanded in 1900. | D-1-62-000-2976 |

|
K
| location | object | description | File no. | image |
|---|---|---|---|---|
| Kidlerstrasse 4 ( location ) |
Tenement house | Neo-Renaissance corner building, 1896–97 by Alois Barbist ; Assembly with no.8 and Sendlinger Kirchplatz 1 and 2. | D-1-62-000-3381 |

|
| Kidlerstrasse 8 ( location ) |
Tenement house | Neo-Renaissance corner building, 1896 by Georg Müller; Assembly with no.4 and Sendlinger Kirchplatz 1 and 2. | D-1-62-000-3382 |

|
| Kidlerstrasse 10 ( location ) |
Tenement house | neo baroque, with stucco on the corner bay window, 1894 by Alois Barbist . | D-1-62-000-3383 |

|
| Kidlerstrasse 13 ( location ) |
Tenement house | Neo-Renaissance corner building, 1893 by Josef Ringer. | D-1-62-000-3384 |

|
| Kidlerstrasse 14 ( location ) |
Tenement house | New Renaissance, 1893 by Alois Barbist ; forms a symmetrical block with No. 16. | D-1-62-000-3385 |

|
| Kidlerstrasse 16 ( location ) |
Tenement house | New Renaissance, 1892 by Alois Barbist ; forms a symmetrical block with number 14. | D-1-62-000-3386 |

|
| Kidlerstrasse 18 ( location ) |
Tenement house | Neo-Renaissance, with bay window, 1892–93 by Alois Barbist . | D-1-62-000-3387 |

|
| Kidlerstrasse 22 ( location ) |
Tenement house | New Renaissance, 1892–93 by Alois Barbist ; forms a block with no. 24; including the rear building. | D-1-62-000-3388 |
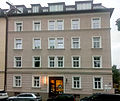
|
| Kidlerstrasse 24 ( location ) |
Tenement house | Neo-Renaissance, 1892–93 by Alois Barbist , including the rear building from 1896; forms a block with no. | D-1-62-000-3388 associated (D-1-62-000-3389) |
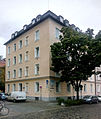
|
| Kidlerstrasse 34 ( location ) |
Tenement house | Neo-Renaissance, with stucco decoration, ins. 1900, by R. Barbist . | D-1-62-000-3390 |

|
| Kidlerstrasse 37 ( location ) |
Tenement house | Art Nouveau, with bay window, around 1909–10 by Anton Hatzl; Group with Lindenschmitstrasse 29 and 29a. | D-1-62-000-3391 |

|
| Kochelseestraße 11 ( location ) |
Postal service building with post office Munich 75 | historicizing, 1911 by Richard Schachner ; forms a right-angled group with No. 13. | D-1-62-000-3530 |

|
| Kochelseestraße 13 ( location ) |
Großmarkthalle restaurant | 1911 by Richard Schachner , group with no.11. | D-1-62-000-3530 |

|
| Königsdorfer Straße 1 ( location ) |
Tenement house | Neoclassical, 1913 by Lorenz Krieg; Group with number 3; see. also Ensemble Gotzinger Platz. | D-1-62-000-3554 |

|
| Königsdorfer Straße 3 ( location ) |
Tenement house | Neoclassical, 1913 by Lorenz Krieg; Group with No. 1; see. also Ensemble Gotzinger Platz. | D-1-62-000-3555 |

|
| Königsdorfer Straße 15/17 ( location ) |
Former Customs service apartments | representative, neo-classical apartment block, re. 1910, by Robert Rehlen | D-1-62-000-3556 |

|
| Kraelerstraße 14/16 ( location ) |
Figure group | alluding to the concept of a cooperative, built around 1931 in connection with the residential complex of the Münchner Wohnungsfürsorge located behind it. | D-1-62-000-7938 |
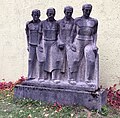
|
| Kyreinstrasse 1 ( location ) |
Tenement house | baroque, 1914 by Hans Thaler . | D-1-62-000-3695 |

|
| Kyreinstrasse 3 ( location ) |
Tenement house | baroque, around 1910. | D-1-62-000-3696 |

|
| Kyreinstrasse 4 ( location ) |
Tenement block | historicizing, 1913 by Hans Thaler ; including front garden fence; Block with No. 6. | D-1-62-000-3697 |

|
| Kyreinstrasse 6 ( location ) |
Tenement house | historicizing, 1913 by Hans Thaler ; including front garden fence; Block with No. 4. | D-1-62-000-3698 |

|
| Kyreinstrasse 8 ( location ) |
Tenement house | Corner building in the late Art Nouveau style, with loggia group and front garden fence pillars in the south, 1910 by Heinrich Stengel and Paul Hofer. | D-1-62-000-3699 |

|
| Kyreinstrasse 11 ( location ) |
Tenement house | baroque, 1914 by Carl Evora. | D-1-62-000-3700 |

|
| Kyreinstrasse 15 ( location ) |
Tenement house | historicizing, with double bay group, 1914, architecture by Carl Evora. | D-1-62-000-3701 |
 more pictures |
| Kyreinstrasse 16 ( location ) |
Tenement house | historicizing, 1913 by Martin Esterl. | D-1-62-000-3702 |
 more pictures |
| Kyreinstrasse 18 ( location ) |
Tenement house | historicizing corner building, with front garden fence in the south, 1909-10 by Berthold Neubauer, facade architecture by Georg Schuller. | D-1-62-000-3703 |
 more pictures |
L.
| location | object | description | File no. | image |
|---|---|---|---|---|
| Leipartstrasse 21 ( location ) |
Tenement house | neo-baroque, with stucco decoration, 1901–02 by R. Barbist . | D-1-62-000-3816 |
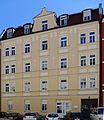
|
| Lindenschmitstrasse 21 ( location ) |
Tenement house | historicizing corner building, 1911–12 by Anton Hatzl; Group with Daiserstraße 40. | D-1-62-000-3961 |

|
| Lindenschmitstrasse 23 ( location ) |
Tenement house | historicizing, 1911 by Lorenz Krieg. | D-1-62-000-3962 |

|
| Lindenschmitstrasse 25 ( location ) |
Tenement house | historicizing, 1912 by Heilmann and Littmann . | D-1-62-000-3963 |

|
| Lindenschmitstrasse 27 ( location ) |
Tenement house | historicizing, by Ludwig Lehn. | D-1-62-000-3964 |

|
| Lindenschmitstrasse 29 ( location ) |
Tenement house | Art Nouveau, with loggias, 1909–10 by Anton Hatzl; Group with No. 29a and Kidlerstraße 37. | D-1-62-000-3965 |

|
| Lindenschmitstraße 29a ( location ) |
Tenement house | Art Nouveau corner building, 1909 by Anton Hatzl; Group with No. 29 and Kidlerstrasse 37. | D-1-62-000-3966 |

|
| Lindenschmitstrasse 31 ( location ) |
Tenement house | Corner building in the German Renaissance, 1902–03 by Philipp Avril. | D-1-62-000-3967 |

|
| Lindenschmitstrasse 32 ( location ) |
Tenement house | German Renaissance, 1902 by Valentin Wolff. | D-1-62-000-3968 |

|
| Lindenschmitstrasse 40 ( location ) |
Tenement house | neo-baroque, with corner tower, richly structured and stuccoed, ins. 1898, by Leonhard Grimmeis. | D-1-62-000-3969 |

|
| Lindenschmitstrasse 42 ( location ) |
Tenement house | neo-baroque, richly structured and stuccoed, 1898 by Leonhard Grimmeis. | D-1-62-000-3970 |

|
| Lindenschmitstrasse 52 / 52a / 54/56 ( location ) |
Four-wing residential complex | with a Baroque overall form, decorative individual forms in the contemporary style, around 1927 by Otho Orlando Kurz and Eduard Herbert. Associated: Meindlstrasse 11 / 11a / 11b / 11c / 13/15. | D-1-62-000-3971 |

|
|
Lindwurmstrasse ( location ) |
Balustrade | with Art Nouveau ornaments, probably around 1902; at the railroad overpass. | D-1-62-000-3974 |

|
| Lindwurmstraße 92a ( location ) |
Tenement house | Neo-Renaissance, with turret, 1893 by Alois Barbist . | D-1-62-000-3990 |

|
| Lindwurmstrasse 126a ( location ) |
Tenement house | German Renaissance, 1899 by Georg Schneider. | D-1-62-000-3993 |

|
| Lindwurmstrasse 128 ( location ) |
Picturesque suburban small house | around 1800. | D-1-62-000-3994 |

|
| Lindwurmstrasse 167 ( location ) |
Tenement house | with extensive Art Nouveau decoration, designed by Franz Brand in 1906 through the conversion of a predecessor built around 1885. | D-1-62-000-3999 |
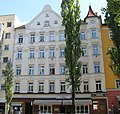
|
| Lindwurmstrasse 175 ( location ) |
Tenement house | neo-baroque, richly decorated front with bay windows supported by atlases, 1901–02 by Hans Thaler . | D-1-62-000-4000 |

|
| Lindwurmstrasse 177 ( location ) |
Tenement house | Art Nouveau, with stucco decoration, 1905 by Hans Thaler . | D-1-62-000-4001 |

|
| Lindwurmstrasse 179 ( location ) |
Residential building | narrow corner house, 1905 by Hans Thaler . | D-1-62-000-4002 |

|
| Lindwurmstrasse 195 ( location ) |
Tenement house | Corner building, essentially neo-baroque, by Josef Schreyer in 1897. | D-1-62-000-4003 |

|
| Lindwurmstrasse 199 ( location ) |
Tenement house | stately corner building, with Art Nouveau decor, 1904–05 by Carl and August Zeh. | D-1-62-000-4004 |

|
| Lindwurmstrasse 201 ( location ) |
Tenement house | 1895 by Carl Zeh, rebuilt in 1903 by R. Barbist . | D-1-62-000-4005 |
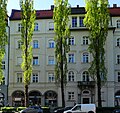
|
| Lindwurmstrasse 203 ( location ) |
Tenement house | stately neo-renaissance corner building, re. 1899, by August Zeh, with an Art Nouveau elevator from 1911. | D-1-62-000-4006 |

|
| Lindwurmstraße 205 ( location ) |
Tenement house | In corner position, five-storey building with facade structure in the style of the German neo-renaissance, brick with ashlar structure, with a protruding corner oriel tower crowned by a French dome, with bay windows and a dwelling, by Rosa Barbist , 1897–99. | D-1-62-000-4007 |
 more pictures |
| Lindwurmstrasse 213 ( location ) |
Tenement house | New Renaissance, 1887–88 by Wilhelm Kleinschmidt. | D-1-62-000-4008 |

|
| Lindwurmstrasse 217 ( location ) |
Villa-like residential building | German Renaissance, with a pointed corner tower, 1888–89 by Eugen Vogt. | D-1-62-000-4010 |

|
| Lindwurmstrasse ( location ) |
Schmied-von-Kochel memorial | Still image on fountain pedestal, flanked by stairs and terrace, 1906–11 by architect Carl Sattler and sculptor Carl Ebbinghaus ; right at the south end of the street. | D-1-62-000-4011 |
 more pictures |
| Lindwurmstrasse ( location ) |
Sendling war memorial | for 1870–71, in the form of a small obelisk, erected in 1886; left at the south end of the street. | D-1-62-000-4012 |

|
| Lipowskystraße 24 ( location ) |
villa | New Renaissance, 1884; Studio extension 1888–89 by Oskar Dietrich and Martin Heinrich Voigt. | D-1-62-000-4018 |

|
| Lipowskystraße 26 ( location ) |
villa | New Renaissance, 1884–85; forms a block with No. 28; in the courtyard Remise in the Swiss house style, 1890 by Ludwig Kracher. | D-1-62-000-4019 |

|
| Lipowskystraße 28 ( location ) |
villa | New Renaissance, 1883–84 by Johann Grübel; Block with No. 26. | D-1-62-000-4020 |

|
| Lipowskystraße 30 ( location ) |
villa | Neo-Renaissance, 1883–84 by Oskar Dietrich and Martin Heinrich Voigt, expanded and redesigned in 1919 by Richard Steidle . | D-1-62-000-4021 |
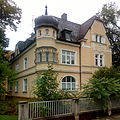
|
M.
| location | object | description | File no. | image |
|---|---|---|---|---|
| Margaretenplatz 1 ( location ) |
Catholic Parish Church of St. Margaret | monumental neo-baroque building with tower, 1901–13 by Michael Dosch and Franz Xaver Boemmel, free-standing in the middle of the square; with equipment. | D-1-62-000-4208 |
 more pictures |
| Margaretenplatz 2 ( location ) |
Part of a historicizing tenement group | around 1919; see Margaretenstrasse 16 / 16a / 18/20/22/24 | D-1-62-000-4211 associated (D-1-62-000-4209) |

|
| Margaretenstraße 11/13/15 ( location ) |
Residential complex | historicizing, around 1913 by Peter Schneider; No. 11/13 symmetrical double gable group, symmetrically flanked by the corner houses No. 15 and its counterpart Meindlstrasse 2. | D-1-62-000-4210 |

|
| Margaretenstrasse 16 / 16a / 18/20/22/24 ( location ) |
Residential complex | historicizing, around 1919–20 by the construction company Leonhard Moll ; with the corner house Margaretenplatz 2. | D-1-62-000-4211 |

|
| Meindlstrasse 2 ( location ) |
Tenement house | historicizing corner building, around 1913 by Peter Schneider; Counterpart to Margaretenstrasse 15, cf. Margaretenstrasse 11/13/15. | D-1-62-000-4497 |

|
| Meindlstrasse 5 ( location ) |
Vicarage Munich-Sendling | historicizing, with two bay windows, 1911–12 by Franz Xaver Boemmel. | D-1-62-000-4498 |

|
| Meindlstrasse 11 / 11a / 11b / 11c / 13/15 ( location ) |
Part of a residential complex | around 1927 by Otho Orlando Kurz and Eduard Herbert; see Lindenschmitstrasse 52 / 52a / 54/56. | D-1-62-000-4499 |

|
O
| location | object | description | File no. | image |
|---|---|---|---|---|
| Oberländerstraße 5 / 5a / 5b / 5c ( location ) |
Residential complex | historicizing, around 1910 by August Brüchle; with the corner buildings at Danklstrasse 13 and Implerstrasse 38. | D-1-62-000-4893 |

|
| Oberländerstraße 7 ( location ) |
Tenement house | historicizing, re. 1908, by August Brüchle; Group with numbers 9 and 11. | D-1-62-000-4894 |

|
| Oberländerstraße 9 ( location ) |
Tenement house | historicizing, 1905-06 by August Brüchle; Group with numbers 7 and 11. | D-1-62-000-4895 |
 more pictures |
| Oberländerstraße 11 ( location ) |
Tenement house | historicizing, 1905-06 by August Brüchle; Group with numbers 7 and 9. | D-1-62-000-4896 |
 more pictures |
| Oberländerstraße 12 ( location ) |
Tenement house | Corner building in the late Art Nouveau style, 1907-08 by Erwin Böck. | D-1-62-000-4897 |

|
| Oberländerstraße 14 ( location ) |
Tenement house | baroque, 1906-07 by Erwin Böck. | D-1-62-000-4898 |

|
| Oberländerstraße 16 ( location ) |
Tenement house | historicizing, 1905 by August Brüchle. | D-1-62-000-4899 |

|
| Oberländerstraße 18 ( location ) |
Tenement house | baroque, 1906 by Erwin Böck. | D-1-62-000-4900 |

|
| Oberländerstraße 20 ( location ) |
Tenement house | Baroque corner building, 1906 by Erwin Böck. | D-1-62-000-4901 |
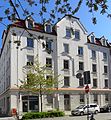 more pictures |
| Oberländerstraße 23 ( location ) |
Tenement house | simple neo-renaissance, 1892–94. | D-1-62-000-4902 |

|
| Oberländerstraße 26/28/30 ( location ) |
Part of a residential complex | historicizing, around 1901–05 by Gebrüder Rank ; see Daiserstraße 17-25 (odd numbers). | D-1-62-000-1194 |

|
| Oberländerstraße 29 ( location ) |
Tenement house | New Renaissance, 1892 by Heinrich Wildanger; z. T. simplified. | D-1-62-000-4904 |

|
| Oberländerstraße 31 ( location ) |
Tenement house | Neo-Renaissance corner building, by Heinrich Wildanger, 1892. | D-1-62-000-4906 |

|
| Oberländerstraße 32 ( location ) |
Tenement house | Neo-Renaissance corner building, 1896. | D-1-62-000-4907 |

|
| Oberländerstraße 36 ( location ) |
Evangelical Lutheran parish hall Sendling | Neo-Gothic, with bay windows on the front and back, from 1896 to 1897 by Albin Lincke and Carl Vent | D-1-62-000-4908 |
 more pictures |
P
| location | object | description | File no. | image |
|---|---|---|---|---|
| Pfeuferstraße 42 ( location ) |
Residential building | Villa-like neo-baroque building, 1898 by Friedrich Kroher. | D-1-62-000-5303 |

|
| Pfeuferstraße 44 ( location ) |
Secondary or delivery house | two-storey saddle roof building, mid-18th century. | D-1-62-000-8650 |

|
| Plinganserstraße 1 ( location ) |
Old Sendlinger Church of St. Margaret | 1711–12 by Wolfgang Zwerger; north outside fresco of the peasant battle in 1705 , by Wilhelm Lindenschmit the Elder. J. , 1896; with equipment; all around the former cemetery with old wall; Cast iron monument for the Oberlanders who fell in 1705, classicistic, from 1830. Baroque chapel open to the west. | D-1-62-000-5402 |
 more pictures |
| Plinganserstraße 6 ( location ) |
farm | Mid 19th century. | D-1-62-000-5403 |
 more pictures |
| Plinganserstraße 9 ( location ) |
Small house with workshop | Former blacksmiths, essentially around 1823. | D-1-62-000-5404 |

|
| Plinganserstraße 11 ( location ) |
Schmiedwirt restaurant | two-storey eaves house, probably 2nd half of the 18th century. | D-1-62-000-5405 |

|
| Plinganserstraße 13 ( location ) |
villa | New Renaissance, 1884–85 by Andreas Ostler. | D-1-62-000-5406 |

|
| Plinganserstraße 14 ( location ) |
Suburban home | Mid 19th century. | D-1-62-000-5407 |

|
| Plinganserstraße 14a ( location ) |
Small house | Late Biedermeier, mid-19th century. | D-1-62-000-5408 |

|
| Plinganserstraße 19 ( location ) |
Small house | irregular, mid-19th century. | D-1-62-000-5409 |

|
| Plinganserstraße 20 ( location ) |
Tenement house | neo-baroque, with stucco decoration, 1894 by Friedrich Kroher. | D-1-62-000-5410 |

|
| Plinganserstraße 22 ( location ) |
Suburban home | around 1890. | D-1-62-000-5411 |

|
| Plinganserstraße 24 ( location ) |
Tenement house | German Renaissance, 1899 by Friedrich Kroher; in the vestibule rich neurococo costume; Group with no.26. | D-1-62-000-5412 |

|
| Plinganserstraße 25 ( location ) |
Tenement house | Baroque Art Nouveau, 1904–05 by Eduard Herbert; on the facade two stucco reliefs (Sendling and Sendlinger Bauernschlacht 1705 ). | D-1-62-000-5413 |

|
| Plinganserstraße 26 ( location ) |
Tenement house | German Renaissance, 1900 by Friedrich Kroher; rich art nouveau decor in the vestibule; Group with no. 24. Plinganserstraße 28; Elementary school (old building), slightly elevated, cubic building in the classicist tradition, built in 1873–74, increased in 1879–80. | D-1-62-000-5414 |

|
| Plinganserstraße 28 ( location ) |
Elementary school (old building) | Slightly elevated, cubic building in the garden in the classical tradition, built 1873–74, heightened in 1879–80. | D-1-62-000-5415 |

|
| Plinganserstraße 38 / 38a ( location ) |
Apartment house in a corner | with rich figurative decoration, 1928–29 by Ludwig Naneder. | D-1-62-000-5416 |

|
| Plinganserstraße 44/46/48 ( location ) |
Part of a functional post office building | 1932 by Robert Vorhoelzer and Robert Schnetzer; see Am Harras 2–9. | D-1-62-000-284 associated (D-1-62-000-5418) |

|
| Plinganserstraße 49 ( location ) |
Tenement house | neo baroque, richly structured, re. 1899, by Albin Lincke. | D-1-62-000-5419 |

|
| Plinganserstraße 59 ( location ) |
Tenement house | New Renaissance, 1900–03 by Michael Stumpf; Group with No. 61. | D-1-62-000-5421 |

|
| Plinganserstraße 61 ( location ) |
Tenement house | New Renaissance, 1902–03 by Michael Stumpf; Group with number 59. | D-1-62-000-5422 |

|
| Plinganserstraße 64 ( location ) |
villa | New Renaissance, 1890 by Andreas Ostler. | D-1-62-000-5423 |

|
| Plinganserstraße 65 ( location ) |
Tenement house | neo-baroque, with corner tower and tail gables, 1899 by Leonhard Grimmeis. | D-1-62-000-5424 |

|
| Plinganserstraße 92 ( location ) |
Residential building | villa-like building in historical form, rebuilt in a neo-Gothic style in 1861, 1869 and 1887; rebuilt after war damage in 1949; in the garden next to the choir of St. Achaz (see Fallstrasse 7). | D-1-62-000-5425 |

|
| Plinganserstraße 112 ( location ) |
villa | neo-Gothic, 1878 by Hans Saliter. | D-1-62-000-5426 |

|
| Plinganserstraße 114 ( location ) |
villa | neo-Gothic, around 1875. | D-1-62-000-5427 |

|
R.
| location | object | description | File no. | image |
|---|---|---|---|---|
| Reutberger Strasse 2 ( location ) |
Tenement house | historicizing corner building, 1910 by Berthold Neubauer; including front garden gate. | D-1-62-000-5772 |

|
| Reutberger Strasse 4/6/8 ( location ) |
Group of tenement houses with associated rear buildings | historicizing, 1910–11 by Emil Löwenstein. | D-1-62-000-5773 |

|
S.
| location | object | description | File no. | image |
|---|---|---|---|---|
| Schäftlarnstrasse 9 ( location ) |
Former Isar Valley Station | Neo-renaissance raw brick building with a strong projectile structure, around 1892. | D-1-62-000-6121 |
 more pictures |
| Schäftlarnstrasse 70 ( location ) |
Residential building | Two-storey saddle roof building with mezzanine, neo-renaissance, around 1880. | D-1-62-000-998 |

|
| Schmied-Kochel-Strasse 2 ( location ) |
Tenement house | neo-baroque, with stucco busts over the windows, 1897–98. | D-1-62-000-6255 |

|
| Schmied-Kochel-Strasse 6 ( location ) |
Tenement house | New Renaissance, built by Georg Müller in 1891. | D-1-62-000-6256 |

|
| Schmied-Kochel-Strasse 7 ( location ) |
Simple suburban house | 1875 about Kern from 1866. | D-1-62-000-6257 |

|
| Schmied-Kochel-Strasse 8 ( location ) |
Tenement house | New Renaissance, 1892. | D-1-62-000-6258 |
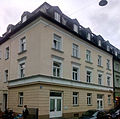
|
| Schmied-Kochel-Strasse 10 ( location ) |
Tenement house | New Renaissance, 1889 by Andreas Ostler. | D-1-62-000-6259 |

|
| Schmied-Kochel-Strasse 12 ( location ) |
Tenement house | simple neo-renaissance, 1878. | D-1-62-000-6260 |

|
| Schmied-Kochel-Strasse 13 ( location ) |
Suburban home | in the classical tradition, 1878. | D-1-62-000-6261 |

|
| Schmied-Kochel-Strasse 21 ( location ) |
Tenement house | neo-baroque, with flat plaster structure, 1891–93. | D-1-62-000-6262 |

|
| Schmied-Kochel-Strasse 23 ( location ) |
Tenement house | New Renaissance, 1890 by Hans Thaler . | D-1-62-000-6263 |

|
| Schöttlstrasse 9 ( location ) |
Tenement house | Art Nouveau, with stucco decoration, 1902 by Franz Hammel. | D-1-62-000-6296 |

|
| Schöttlstrasse 10 ( location ) |
Gasthaus zur Sendlinger Ratsstube | New Baroque corner building with stucco decor, corner bay window and turret, 1901 by Alois Lechleiter. | D-1-62-000-6297 |

|
| Schöttlstrasse 12 ( location ) |
Tenement house | neo-baroque, with pilaster strips, 1901 by Konrad Böhm. | D-1-62-000-6298 |

|
| Schöttlstrasse 14 ( location ) |
Tenement house | Art Nouveau, with very rich vegetal stucco decor, ins. 1902. | D-1-62-000-6299 |

|
| Schöttlstrasse 16 ( location ) |
Tenement house | Art Nouveau, 1902-04 by Georg Müller, simplified. | D-1-62-000-6300 |

|
| Sendlinger Kirchplatz 1 ( location ) |
Tenement house | sloping neo-renaissance corner building, 1898–99; Assembly with No. 2 and Kidlerstrasse 4 and 8. | D-1-62-000-6473 |

|
| Sendlinger Kirchplatz 2 ( location ) |
Tenement house | sloping neo-renaissance corner building, 1896–97 by Georg Müller; Assembly with no. 1 and Kidlerstrasse 4 and 8. | D-1-62-000-6474 |

|
| Senserstraße 1 ( location ) |
Tenement house | with Art Nouveau stucco, 1905 by Hans Thaler . | D-1-62-000-6505 |

|
| Senserstraße 8 ( location ) |
Tenement house | late classicistic, around 1875. | D-1-62-000-6506 |

|
| Senserstraße 10 ( location ) |
Tenement house | simple, in classical tradition, by Konrad Grimm in 1877. | D-1-62-000-6507 |

|
| Senserstraße 20 ( location ) |
Tenement house | New Renaissance, 1890. | D-1-62-000-6508 |

|
| Spitzwegstraße 4 ( location ) |
Tenement house | neo-baroque, with stucco decoration, 1896 by Alois Barbist . | D-1-62-000-6611 |
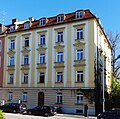
|
| Spitzwegstraße 8 ( location ) |
Tenement house | neo-baroque, with stuccoed bay window, 1895. | D-1-62-000-6612 |

|
T
| location | object | description | File no. | image |
|---|---|---|---|---|
| Thalkirchner Straße 81 ( location ) |
Wholesale market hall | 1910–11, expanded and supplemented 1924–27, rebuilt after damage in the Second World War, including the following four structures: Großmarkthalle, reinforced concrete hall construction as a basilically raised, pointed central nave between low side rooms, by Richard Schachner , 1910–11, after being destroyed in the war only hall 1 in the south of the complex still original, and the administration wing, accessed via concrete bridges, two-storey, with bay windows and tower, by Richard Schachner, 1910–11, in front of hall 1, southwest. Former Potato hall with service apartments, elongated single-storey building with three-storey front buildings, top floors by Richard Schachner, 1912, 1924. Municipal office building of the wholesale market hall, five-storey saddle roof building, in factually reduced forms with strong horizontal structure made of raw exposed aggregate concrete, put on by Karl Meitinger , 1926–27, attic floor, 1950. New office building and customs administration building of the wholesale market hall, five-storey grid structure with a wide roof overhang and canopy, by Philipp Zametzer and Albert Heichlinger, 1952–53, extended by Albert Heichlinger, 1958/59; Stairwell with painting. | D-1-62-000-3532 |
 more pictures |
| Thalkirchner Straße 101 ( location ) |
monument | Column with figure of St. Korbinian, 1930 by Eugen Meyer-Fassold. | D-1-62-000-6827 |

|
| Thalkirchner Straße 105 ( location ) |
Tenement house | historicizing, 1913–14 by Hans Thaler ; Group with no.107. | D-1-62-000-6829 |

|
| Thalkirchner Straße 107 ( location ) |
Tenement house | historicizing, 1913–14 by Hans Thaler ; Group with number 105. | D-1-62-000-6830 |

|
| Thalkirchner Straße 117/119/121/123 ( location ) |
Main front of a four-sided, historicizing, picturesque residential complex | 1910 by Robert Rehlen ; with Arzbacher Straße 2/4/6/8/10, Wackersberger Straße 7/9/11 and Würzstraße 6/8/10. | D-1-62-000-6832 |

|
| Thalkirchner Straße 130 ( location ) |
Part of a residential group | baroque, 1924–25 by Hans Steiner; see Gotzinger Platz 3/4/5/6. | D-1-62-000-6833 |

|
| Thalkirchner Straße 137 ( location ) |
Tenement house | historicizing, 1911–12 by Franz Deininger ; Group with nos. 139, 141, 143, 143a. | D-1-62-000-6834 |

|
| Thalkirchner Straße 139 ( location ) |
Tenement house | historicizing, 1911–12 by Franz Deininger ; Group with nos. 137, 141, 143, 143a. | D-1-62-000-6835 |

|
| Thalkirchner Straße 141 ( location ) |
Tenement house | historicizing, 1912 by Max Deschl; Group with nos. 137, 139, 143, 143a. | D-1-62-000-6836 |

|
| Thalkirchner Straße 143 ( location ) |
Tenement house | historicizing, 1912-13; Group with nos. 137, 139, 141, 143a. | D-1-62-000-6837 |

|
| Thalkirchner Straße 143a ( location ) |
Tenement house | historicizing, 1912; Group with nos. 137, 139, 141, 143. | D-1-62-000-6838 |

|
| Thalkirchner Straße 145 ( location ) |
Tenement house | Neo-Renaissance corner building, 1903 by R. Barbist . | D-1-62-000-6839 |

|
| Thalkirchner Straße 158 ( location ) |
High bunker | Free-standing, four-storey tower over an octagonal floor plan with a tent roof, two-flight flight of stairs on the west side, according to plans by Karl Meitinger , 1941, 1948 by blowing up the southeast window row to the hostel for homeless women; currently rentable for cultural use; with technical equipment. | D-1-62-000-9062 |

|
| Thalkirchner Straße 186 ( location ) |
Tenement house | historicizing, 1912 by Franz Popp; symmetrical group with No. 188. | D-1-62-000-6840 |

|
| Thalkirchner Straße 188 ( location ) |
Tenement house | historicizing, 1912 by Franz Popp; symmetrical group with no.186. | D-1-62-000-6841 |

|
| Thalkirchner Straße 240 ( location ) |
Old Israelite cemetery | laid out in 1816, later expanded; surrounding wall from 1881, with romanised raw brick gate in the east; The mourning hall in the south of the same construction , 1882. With mostly classicist grave monuments from the 19th and 20th centuries. | D-1-62-000-6842 |
 more pictures |
| Thalkirchner Strasse 272/274/276/278/280/282/284/286/288 ( location ) |
Elongated group of tenements | neoclassical, 1924 by Heilmann and Littmann ; the corner house No. 288 with a representative southern side front. | D-1-62-000-6843 |

|
V
| location | object | description | File no. | image |
|---|---|---|---|---|
| Valleyplatz ( location ) |
Genoveva fountain | with reclining figure, 1933 by Hermann Geibel ; in the plants. | D-1-62-000-7183 |
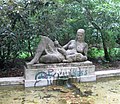 more pictures |
| Valleystraße 15 ( location ) |
Tenement group | four-storey eaves side building with mansard roof, loggias and plaster pilaster strips, in reform style, from the Heilmann and Littmann construction business , 1910 | D-1-62-000-7185 |
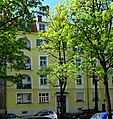
|
| Valleystraße 17 ( location ) |
Tenement house | four-storey eaves side building with mansard roof, loggias and plaster pilaster strips, in reform style, from the Heilmann and Littmann construction business , 1910 | D-1-62-000-9731 |
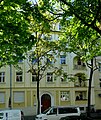
|
| Valleystraße 19 ( location ) |
Tenement house | historicizing corner building, 1909 by Berthold Neubauer. | D-1-62-000-7186 |

|
| Valleystraße 21/23/25/27 ( location ) |
Tenement group | historicizing, around 1910–12 by Heilmann and Littmann ; with Implerstraße 54/56. | D-1-62-000-7187 |

|
| Valleystraße 24 ( location ) |
Catholic rectory of St. Korbinian | 1936–37 by Richard Steidle in the style of approx. 1800. | D-1-62-000-7188 |

|
| Valleystraße 28/30/32 ( location ) |
Tenement group | neoclassical, 1910 by Heilmann and Littmann . | D-1-62-000-7190 |

|
| Valleystraße 29 ( location ) |
Tenement house | historicizing corner building, around 1910. | D-1-62-000-7191 |

|
| Valleystraße 34/36/38/40/42 ( location ) |
Residential complex | Classicist Art Nouveau, 1910–11 by Heilmann and Littmann ; bounded by corner houses No. 42 and Danklstrasse 32; Nos. 36 and 38 share a triangular pediment. | D-1-62-000-7193 |

|
| Valleystraße 44/46/48 ( location ) |
Tenement group | historicizing, 1910–11 by Heilmann and Littmann . | D-1-62-000-7194 |

|
W.
| location | object | description | File no. | image |
|---|---|---|---|---|
| Wackersberger Straße 7/9/11 ( location ) |
Part of a historicizing residential complex | 1910 by Robert Rehlen ; see Thalkirchner Straße 117/119/121/123. | D-1-62-000-7293 |

|
| Würzstraße 6/8/10 ( location ) |
Part of a historicizing residential complex | 1910 by Robert Rehlen ; see Thalkirchner Straße 117/119/121/123. | D-1-62-000-7699 |

|
Former architectural monuments
This section lists objects that were previously entered in the list of monuments.
| location | object | description | File no. | image |
|---|---|---|---|---|
| Lindwurmstrasse 102 ( location ) |
Residential building | after renovation, deleted from the list of monuments in 2003 | ||
| Mandlsstrasse 8 ( location ) |
Block of two villas (with No. 10) | German Renaissance, 1893 by Alfred Wahl and Alexander Bluhm, reconstruction in 1910 by Carl Sattler not included in the current list of monuments |
D-1-62-000-4190 | |
| Plinganserstraße 50 ( location ) |
Country house | in the Biedermeier tradition, 3rd quarter of the 19th century; Removed from the list of monuments in 2009 due to major overhaul | D-1-62-000-5420 |

|
| Schmied-Kochel-Strasse 1 ( location ) |
Small house | probably 1st half of the 19th century; Removed from the list of monuments in 2004 | ||
| Thalkirchner Straße 188a ( location ) |
Tenement house | Rear building at Thalkirchner Strasse 188; Removed from the list of monuments in 2015 due to structural changes |
Remarks
- ↑ This list may not correspond to the current status of the official list of monuments. The latter can be viewed on the Internet as a PDF using the link given under web links and is also mapped in the Bavarian Monument Atlas . Even these representations, although they are updated daily by the Bavarian State Office for Monument Preservation , do not always and everywhere reflect the current status. Therefore, the presence or absence of an object in this list or in the Bavarian Monument Atlas does not guarantee that it is currently a registered monument or not. The Bavarian List of Monuments is also an information directory. The monument property - and thus the legal protection - is defined in Art. 1 of the Bavarian Monument Protection Act (BayDSchG) and does not depend on the mapping in the monument atlas or the entry in the Bavarian monument list. Objects that are not listed in the Bavarian Monument List can also be monuments if they meet the criteria according to Art. 1 BayDSchG. Early involvement of the Bavarian State Office for Monument Preservation according to Art. 6 BayDSchG is therefore necessary in all projects.
literature
- Heinrich Habel, Helga Hiemen: Munich . In: Bavarian State Office for Monument Preservation (ed.): Monuments in Bavaria - administrative districts . 3rd, improved and enlarged edition. tape I.1 . R. Oldenbourg Verlag, Munich 1991, ISBN 3-486-52399-6 .
- Dennis A. Chevalley, Timm Weski: City of Munich . Southwest. In: Bavarian State Office for Monument Preservation (Hrsg.): Monuments in Bavaria - independent cities and districts . Volume I.2 / 2, 2 half volumes. Karl M. Lipp Verlag, Munich 2004, ISBN 3-87490-584-5 .
Individual evidence
- ↑ a b c d 40 years of the Bavarian Monument Protection Act; The Munich list of monuments, additions and deletions since 1989 (PDF; 2.1 MB) Department for urban planning and building regulations. R ats I nformations S ystem of the City of Munich; Retrieved October 12, 2016.
Web links
Commons : Architectural monuments in Sendling - Collection of images, videos and audio files
- List of monuments for Munich (PDF) at the Bavarian State Office for Monument Preservation
- Architectural monuments in Sendling in the Bavarian Monument Atlas
- Cases in Schwabing, Laim & Sendling: Monument protection in Munich lost? , tz Munich from March 24, 2017

