List of architectural monuments in the Isarvorstadt
This page lists the monuments in the Munich district of Isarvorstadt in district 2 Ludwigsvorstadt-Isarvorstadt . There is also a picture collection and a photo album with selected pictures for these monuments . This list is part of the list of architectural monuments in Munich . The basis is the Bavarian Monument List , which was first created on the basis of the Bavarian Monument Protection Act of October 1, 1973 and has since been maintained and updated by the Bavarian State Office for Monument Preservation . The following information does not replace the legally binding information from the monument protection authority.
Ensembles
- Dreimühlenviertel . The Dreimühlenviertel forms an ensemble with its urban planning system and the development that was created in a short time and has been preserved in a closed manner. The quarter is one of the planned urban expansions of Munich in the second half of the 19th century. It was built from 1898 on the basis of the building line plan by Theodor Fischer in the last of four expansion phases, when the remaining areas, which had been extensively used up until then, were built over. The name refers to the former Dreimühlenbach, a tributary of the Isar, which wasdivertedin Thalkirchen and ran parallel to the Großer Stadtbach for almost 2.5 km. At the corner of Isartalstrasse it flowed into the Westermühlbach . The name was first documented in writing in 1712 and refers to three historic mills that the brook once supplied, including the former Obere Kaiblmühle, which was located on the corner of Dreimühlenstraße and Ehrengutstraße. Milling was stopped in 1886 and the mill was dismantled a little later. The Dreimühlenbach was part of the once widely ramified Munich Stadtbach network. The watercourses were used for milling or rafting and determined the appearance of the city for centuries. In the course of the expansion of the city and urban densification in the course of the 19th century, the streams were built over and abandoned, with a few exceptions, including the Dreimühlenbach in 1921. The Westmühlbach, on the other hand,directlyconnects all of the inner Munich city streams of the once widely ramified Munich stream networkfedfrom the Isar , flows openly to this day and gives an impression of the historical situation, especially since the right bank along the lower Isar valley road remained undeveloped. When Fischer presented the building line plan for the quarter between Kapuzinerstraße, Thalkirchner Straße and Isar in 1898, the area was characterized by scattered development. This included the mill property, the former copper hammer on the corner of Isartal-Dreimühlenstraße and the Capuchin monastery complex, which was newly built from 1846 and integratedthe painful chapel , a baroque central building by Wolfgang Zwerger from 1702. The building lines form irregular, large blocks, based on the existing building stock and the traditional routing. In the case of the Dreimühlenviertel, the course of the city creeks played a decisive role, with the slightly curved course of Dreimühlenstraße reflecting the lower course of the creek up to the point where it flows in northeastern direction. The northern section of Ehrengutstrasse, which was already unilaterally occupied, was also taken over. In doing so, Fischer followed the ideas of so-called “picturesque town planning” and turned away from the previously strictly geometric alignment planning. In this way, the historical corridor and field structures were also taken into account in favor of contemporary ownership and at the same time the established appearance was preserved. Fischer's proposal was implemented with minor deviations and the Dreimühlenviertel has retained the structure as well as most of the contemporary buildings. The contemporary tenement houses in the style of the late Wilhelminian era , primarily five-storey side eaves buildings with historical stucco decor, flat oriels and towering mid-sized houses, were built from 1899 to around 1910 and line the broad streets. Correspondingly, the historical parceling out with narrow, deep courtyards together with some free-standing outbuildings and side wings connected to the rear came over. At the same time, a number of small industrial companies, mainly from the textile and wood processing industries, settled here; they use the water power of the streams that still exist under the houses. Accordingly, the Dreimühlenviertel was originally a workers' quarter. In addition to the Roeckl company, these included the optics manufacturer Rodenstock on Isartalstrasse and the neighboring large carpentry workshop Ehrengut, which used the right bank of the Westmühlbach at the corner of Kapuzinerstrasse as a storage area. The area is still undeveloped and is now used as a small park. The Roeckl glove factory, which was demolished in the 1970s and built in 1899 according to plans by Emanuel von Seidl , is reminiscent of a 125 m long section of the former neo-baroque courtyard wall along the Isartalstrasse and Ehrengutstrasse, which borders the triangular Roecklplatz in the southeast. In the middle of the square there is an Art Nouveau bowl fountain by Friedrich Delcroix, donated by Heinrich Roeckl in 1908. The west side characterizes the convex curved facade of the property Roecklplatz 3 with a baroque plaster facade, which was built from 1899-1900 according to plans by Georg Müller. Fischer had anticipated the accentuated design. The same applies to the square-like design of the intersection of Reifenstuelstraße, Ehrengut and Thalkirchner Straße due to the set back location of the corner building at Thalkirchner Straße 69. The pastoral care was incumbent on the long-established Capuchin Convent, which reacted early to the population increase in the south of Munich and the new, as early as 1893-95 large parish church St. Anton had built west of the monastery district. The plans for the neo-Romanesque basilica came from Ludwig Marckert . The neighboring Kreszentiastift to the south was built in 1914/15 by the "Kreszenz Schmitter'sche nursing and care institution for women" according to plans by Hans Steiner in the reform style. The Dreimühlenviertel is characterized by a remarkably dense building stock from the late 19th and early 20th centuries. The quarter clearly reflects Fischer's planning on the basis of the “picturesque town planning” in the existing building stock and, as a result, in the urban planning system. (E-1-62-000-87)
- Gärtnerplatzviertel . The Gärtnerplatzviertel as the most important urban expansion of the late classicist urban development in Munich is an ensemble. Its delimitation results from the conceptual and creative unity of the quarter according to the expansion plan of 1861, which is based on the basic axis of Fraunhoferstraße and is delimited by the course of the Kaiblmühlbach and Heiliggeistmühlbach ; the Corneliusstrasse axis, which is directly extended over the Kaiblmühlbach to Baaderstrasse, is part of the urban ensemble. (E-1-62-000-17)
- Hans-Sachs-Strasse . As a picturesque street space of late historicism , which has largely retained its original appearance and in this form has no parallel in Munich, Hans-Sachs-Straße is an ensemble. It is astreetbetween the Isar suburb and the Glockenbachviertel , which was broken through in 1897 by an older and irregularly structured development area and established a connection between Angertorstraße and Westermühlstraße. Within three years, between 1897 and 1900, eight architects and master builders built five-storey, stately apartment buildings in closed construction, with the master builders often also owning the house or building for other master builders as owners. The slightly curved Hans-Sachs-Straße shows façades on both sides in the style of the German Renaissance and the New Baroque , which, thanks to their protruding bay windows with the diaphragm houses and high gable tops, create a strong plastic effect, which is further enhanced by the rich stucco ornamentation and stucco structure. The portal and window openings on the ground floors are often round or segment-arched, the entrance portals themselves in some cases richly carved. The interplay of the elaborate design elements creates an impressively closed and lively room image with a strong painterly character. The acute-angled corner house No. 17, which forms the southern end of the street, is of particular urban development importance with its corner bay windows and its rich structure in neo-baroque styles. (E-1-62-000-23)
Individual architectural monuments
A.
| location | object | description | File no. | image |
|---|---|---|---|---|
| Adlzreiterstraße 10 ( location ) |
Tenement house | neo-baroque, with stucco decoration, 1893–94 by Heinrich Hilgert; Group with no.12 | D-1-62-000-65 |

|
| Adlzreiterstraße 12 ( location ) |
Tenement house | neo-baroque, with stucco decoration, 1893–94 by Heinrich Hilgert; Group with number 10 | D-1-62-000-66 |

|
| Adlzreiterstraße 26 ( location ) |
Tenement house | Neo-Renaissance facade, 1888–89 by Georg Müller | D-1-62-000-67 |

|
| Adlzreiterstraße 30 ( location ) |
Tenement house | New Renaissance, 1888 by Georg Müller | D-1-62-000-68 |

|
| Adlzreiterstraße 31 ( location ) |
Tenement house | with pilaster structure, 1882–83 by H. Sebald | D-1-62-000-69 |
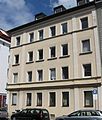
|
| Adlzreiterstraße 36 ( location ) |
Tenement house | in a corner on Zenettiplatz, neo-renaissance, 1888 by Georg Müller | D-1-62-000-70 |

|
| Am Glockenbach 2 ( location ) |
Tenement house | Art Nouveau, with plaster structure and decor, around 1910 by Josef Noll, facade architecture by Carl Evora. Form a group with numbers 3 and 4. | D-1-62-000-279 |

|
| Am Glockenbach 3 ( location ) |
Tenement house | Art Nouveau, with bay window, plaster structure and decor, around 1910 by Josef Noll, facade architecture by Carl Evora. Form a group with numbers 2 and 4. | D-1-62-000-280 |

|
| Am Glockenbach 4 ( location ) |
Tenement house | Art Nouveau, with bay window, plaster structure and decor, around 1910 by Josef Noll, facade architecture by Carl Evora. Form a group with numbers 2 and 3. | D-1-62-000-281 |

|
| Am Glockenbach 5 ( location ) |
Tenement house | Art Nouveau, with plaster structure, 1909 by Heilmann and Littmann . | D-1-62-000-282 |

|
| Arndtstrasse 4 ( location ) |
Tenement house | Neo-Renaissance, with bay window, 1888 by Michael Reifenstuel the Elder. J. | D-1-62-000-403 |

|
| Auenstrasse 1 ( location ) |
Catholic parish church of St. Maximilian | monumental, neo-Romanesque building, with its two towers dominating the Isarkai, 1895–1908 by Heinrich von Schmidt ; with equipment. | D-1-62-000-449 |
 more pictures |
| Auenstrasse 2 / 2a ( location ) |
Tenement house | in a corner location on the Isarkai, neo-Classicist, 1929 by Ludwig Lehn. | D-1-62-000-450 |

|
| Auenstrasse 8 ( location ) |
Tenement house | with reduced front, 1875; Group with number 10. | D-1-62-000-451 |

|
| Auenstrasse 10 ( location ) |
Tenement house | New Renaissance, with pilasters, 1874 by Ludwig Wimmer, changed in 1887, now reduced. | D-1-62-000-452 |

|
| Auenstrasse 14 ( location ) |
Tenement house | simply late classicist, with pilaster strips , 1865. | D-1-62-000-453 |

|
| Auenstrasse 23 ( location ) |
Tenement house | German Renaissance, with gables, bay windows and tracery decor, 1899–1900 by Georg Hamann; with right adjoining gate; Group with no. 25/27. | D-1-62-000-454 |

|
| Auenstrasse 25/27 ( location ) |
Double tenement house | in a picturesque German Renaissance, with bay windows and central gable, ins. 1899, by Benedikt Beggel; right and left then gates; Group with No. 23. | D-1-62-000-455 |

|
| Auenstrasse 31 ( location ) |
Tenement house | German Renaissance, with bay window and stucco decoration, 1899 by Fritz Hessemer and Johannes Schmidt; Group with no.33. | D-1-62-000-456 |

|
| Auenstrasse 33 ( location ) |
Tenement house | German Renaissance, with two oriels and stucco decoration, 1899 by Fritz Hessemer and Johannes Schmidt; Group with No. 31. | D-1-62-000-457 |

|
| Auenstrasse 37 ( location ) |
Tenement house | Neo-Renaissance, richly structured and decorated, with bay window, 1898; Unit with corner house Wittelsbacherstraße 20. | D-1-62-000-458 |

|
| Auenstrasse 72 ( location ) |
Apartment house in a corner | New Renaissance, around 1885. | D-1-62-000-459 |

|
| Auenstrasse 84 ( location ) |
Apartment house in a corner | on Baldeplatz, very richly structured and decorated, 1889 by Michael Mayer; with bust of the poet Jakob Balde . | D-1-62-000-460 |

|
| Auenstrasse 86 ( location ) |
Part of a baroque group of residential buildings | 1914 by Johann Widmann; see Kapuzinerstraße 48/50/52. | D-1-62-000-461 |

|
| Auenstraße 88/90 ( location ) |
Residential group | baroque, 1914 by Johann and Paul Widmann; with Geyerstraße 21. | D-1-62-000-462 |

|
| Auenstrasse 98 ( location ) |
Tenement house | late classicist style, with side elevations, 1876. | D-1-62-000-463 |
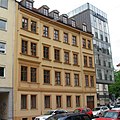
|
| Augsburgerstraße 11 ( location ) |
Tenement house | New Renaissance, 1879 by Michael Reifenstuel the Elder J. | D-1-62-000-472 |

|
| Augsburgerstraße 15 ( location ) |
Tenement house | Neo-Renaissance, with stucco decoration, ins. 1882, by Heinrich Hilgert. | D-1-62-000-473 |

|
| Augsburgerstraße 23 ( location ) |
Tenement house | Corner building in the German Renaissance, 1899 by Ludwig Kracher, over Kern from 1831. | D-1-62-000-474 |

|
| Aventinstrasse 1 ( location ) |
Tenement house | Neo-Renaissance, raw brick and house stone, 1891 by Georg Meister. | D-1-62-000-509 |

|
| Aventinstrasse 2 ( location ) |
Tenement house | New Renaissance, raw brick and house stone, 1889 by Georg Meister. | D-1-62-000-510 |

|
| Aventinstrasse 8 ( location ) |
Tenement house | New Renaissance, 1888 by Alois Barbist . | D-1-62-000-511 |

|
| Aventinstrasse 9 ( location ) |
Tenement house | Neo-Renaissance, raw brick and stone, with bay window, ins. 1898, by Hans Moser; Group with no.11. | D-1-62-000-512 |

|
| Aventinstrasse 10 ( location ) |
Tenement house | New Renaissance, very richly structured, 1888 by Anton Spenger. | D-1-62-000-513 |

|
| Aventinstrasse 11 ( location ) |
Tenement house | Neo-Renaissance, raw brick and stone, with bay window, 1897–98 by Georg Schneider; Group with No. 9. | D-1-62-000-514 |

|
| Aventinstrasse 12 ( location ) |
Tenement house | New Renaissance, around 1888. | D-1-62-000-515 |

|
B.
| location | object | description | File no. | image |
|---|---|---|---|---|
| Baaderstraße 1a ( location ) |
Tenement house | neo-baroque, raw brick with plaster structure, bay window, 1896 by Rosa Barbist . | D-1-62-000-516 |

|
| Baaderstraße 9 / 9a ( location ) |
Tenement group | German Renaissance, with unequal, picturesquely arranged oriels, 1912 from Kgl. Landbauamt München built according to a design by Hermann Buchert as a service building for the protection team (originally four houses). | D-1-62-000-517 |
 more pictures |
| Baaderstraße 13 ( location ) |
Tenement house | New Renaissance, 1886 by Johann Grübel. | D-1-62-000-518 |

|
| Baaderstraße 17 ( location ) |
Tenement house | New Renaissance, very richly structured, with aedicule windows, 1886 by Carl Wilhelm Warmbach. | D-1-62-000-519 |

|
| Baaderstraße 27 ( location ) |
Tenement house | in the late classical tradition by Jacob Freundorfer in 1879; Mansard roof with dormers 1894. | D-1-62-000-520 |

|
| Baaderstraße 30 ( location ) |
Tenement house | New Renaissance, with sparingly distributed diamond blocks, 1889 by Anton Spenger. | D-1-62-000-521 |

|
| Baaderstraße 32 ( location ) |
Tenement house | in the late classicist tradition, richly structured, 1877–78 by Jakob Freundorfer; compare No. 36. | D-1-62-000-522 |

|
| Baaderstraße 36 ( location ) |
Tenement house | in the late classical tradition, richly structured, by Jakob Freundorfer in 1877; compare No. 32. | D-1-62-000-523 |

|
| Baaderstraße 38 ( location ) |
Tenement house | in the late classical tradition, richly structured, with side elevations, around 1877. | D-1-62-000-524 |

|
| Baaderstraße 44 ( location ) |
Tenement house | Neo-Renaissance in the classical tradition, with a flat central projection, 1878 by Michael Reifenstuel the Elder. J., Facade Prize Winner 2004. | D-1-62-000-525 |

|
| Baaderstraße 46 ( location ) |
Tenement house | New Renaissance, 1878 by Rudolph Schratz. | D-1-62-000-526 |

|
| Baaderstraße 49 ( location ) |
Tenement house | neo-baroque, with stucco decoration, 1895 by Alois Barbist . | D-1-62-000-527 |

|
| Baaderstraße 53 ( location ) |
Tenement house | neo baroque, 1895 by Georg Müller. | D-1-62-000-528 |

|
| Baaderstraße 54 ( location ) |
Tenement house | in the late classical tradition, with aedicule windows and stucco decoration, 1877 by Jakob Freundorfer. | D-1-62-000-529 |

|
| Baaderstraße 56 ( location ) |
Tenement house | in late classical tradition, with pilaster strips, 1877–78 by Conrad Grimm. | D-1-62-000-530 |

|
| Baaderstraße 56c ( location ) |
Rear building | former workshop and residential building, three-storey mansard roof with dwelling and plastered structure, by Karl Stöhr , 1898/99; belonging to Reichenbachstrasse 31 | D-1-62-000-5697 |

|
| Baaderstraße 57 ( location ) |
Tenement house | New Renaissance, raw brick with plaster structure, 1893 by Anton Spenger. | D-1-62-000-531 |

|
| Baaderstraße 60 ( location ) |
Tenement house | New Renaissance, 1878; partly simplified. | D-1-62-000-532 |

|
| Baaderstraße 61 ( location ) |
Tenement house | in the late classicist tradition, richly structured, 1879. | D-1-62-000-533 |

|
| Baaderstraße 74 ( location ) |
Tenement house | in late classicist tradition, with a rich structure, 1876. | D-1-62-000-534 |

|
| Baaderstraße 78 ( location ) |
Apartment house in a corner | in the late classical tradition, with pilaster structure, 1875 by Kaspar Griner; Group with Fraunhoferstraße 41. | D-1-62-000-535 |

|
| Baldestrasse 8 ( location ) |
Tenement house | late classicistic, 1887 by Ch. Hörger. | D-1-62-000-565 |

|
| Baldestraße 10 ( location ) |
Tenement house | late classicistic, with corner piece, 1888 by Ch. Hörger. | D-1-62-000-566 |

|
| Baldestraße 12 ( location ) |
Tenement house | New Renaissance, richly structured, by Kaspar Griner around 1888. | D-1-62-000-567 |

|
| Baldestraße 17 ( location ) |
Tenement house | New Renaissance, 1890 by Michael Mayer. | D-1-62-000-568 |

|
| Baumstrasse 4 ( location ) |
Tenement house | Neo-Renaissance, raw brick with plaster structure, 1886 by Georg Meister. | D-1-62-000-613 |

|
| Baumstrasse 11 ( location ) |
Tenement house | Neo-Renaissance, with rich stucco decoration, 1889. | D-1-62-000-614 |
 more pictures |
| Bob-van-Benthem-Platz 1; Kohlstrasse 6 ( location ) |
Administrative building of the European Patent Office | Free-standing, ten-storey high-rise building with flat roofs, made up of two angled buildings with a diagonal passage and a transparent escalator at the point of contact, fully glazed facades with gallery passageways and vertical bars in front of the standard floors below and above the central registry floor, front low-rise buildings with heavily green roofs and cantilevered roofs offset roofs to mark the public passageway and entrances, based on a design by the architects von Gerkan - Marg + Partner (GMP), Hamburg , lead by Volkwin Marg and Andreas Sack as project lead partners, 1976–79; with equipment; surrounding garden with modeling, stairs and squares, by landscape architects Wehberg-Lange und Partner, Hamburg; Construction-related works of art on and under construction: outside: Cross Bend by Philip King, camera by Eduardo Paolozzi , Chronos 10 B by Nicolas Schöffer , untitled (sphere and spherical caps) by André Volten , inside: Blauer Ritter by Bernhard Luginbühl , Magic (flying) carpet from Panamarenko , all at the same time | D-1-62-000-9006 |

|
| Boschbrücke ( location ) |
Bosch Bridge | Concrete bridge to the Museum Island, with steel baluster railing set with lanterns, 1924–25 by August Blössner; compare Zenneck Bridge . | D-1-62-000-1306 |
 more pictures |
| Buttermelcherstraße 1 ( location ) |
Tenement house | plain, 1875. | D-1-62-000-1040 |

|
| Buttermelcherstraße 2 ( location ) |
Rosipalhaus | Corner building, essentially by Joseph Hönig in 1863, fundamentally redesigned in 1923 by Julius Metzger; with figure portal on the corner. | D-1-62-000-1041 |

|
| Buttermelcherstraße 3 ( location ) |
Tenement house | late classicist, 1876. | D-1-62-000-1042 |

|
| Buttermelcherstraße 10 ( location ) |
Monastery Church of the Sacred Heart of the Sisters of the Divine Redeemer (Niederbronner Sisters) | steeply proportioned, three-aisled, barrel-vaulted hall with a constricted choir room illuminated from above, reinforced concrete skeleton with rubble brick infills, 1953–54 by Alexander von Branca and Herbert Groethuysen; with equipment; Bell tower, on the south corner. | D-1-62-000-7897 |

|
| Buttermelcherstraße 18 ( location ) |
Tenement house | New Renaissance, 1889–90 by Anton Spenger. | D-1-62-000-1044 |

|
C.
| location | object | description | File no. | image |
|---|---|---|---|---|
| Cornelius Bridge ( location ) |
Cornelius Bridge | Arched bridge over two arms of the Isar at the southern end of Museum Island , with a stone arch over the main arm and two concrete arches clad with natural stone over the small Isar , with masks on the outside of the railing, 1902–03 by Friedrich von Thiersch . South on the tip of the island balustrade and monument to Ludwig II. , Bronze bust, 1910 by Ferdinand Miller the Elder. J. , head restored in 1973; north opposite four gate pillars with balls as access to the area of the Deutsches Museum . | D-1-62-000-1119 |
 more pictures |
| Corneliusstraße 3 ( location ) |
Tenement house | romantic-Biedermeier-like, with arched roofs and stucco on the cornice, 1863 by Joseph Seybold and Karl Stitzinger. | D-1-62-000-1122 |

|
| Corneliusstraße 15 ( location ) |
Tenement house | Late Classicist corner building on Gärtnerplatz, with pilaster strips, 1862 by M. Heuberger. | D-1-62-000-1123 |

|
| Corneliusstraße 21 ( location ) |
Tenement house | with richly structured, rusticated ground floor clad in natural stone and bronze portal, 1865 by Joseph Seybold. | D-1-62-000-1125 |

|
| Corneliusstraße 23 ( location ) |
Tenement house | simply late classicist, 1867 by Joseph Seybold. | D-1-62-000-1126 |

|
| Corneliusstraße 24 ( location ) |
Tenement house | late classicist style, structured with rich stucco decoration, 1865 by Ludwig Schramm and Josef Rank. | D-1-62-000-1127 |

|
| Corneliusstraße 25 ( location ) |
Tenement house | simply late classicist, 1872–73. | D-1-62-000-1128 |

|
| Corneliusstraße 27 ( location ) |
Tenement house | simply late classicist, 1872. | D-1-62-000-1129 |

|
| Corneliusstraße 42 ( location ) |
Tenement house | New Renaissance, 1882 by Franz Fink. | D-1-62-000-1130 |

|
| Corneliusstraße 46 ( location ) |
Tenement house | New Renaissance, 1889–90 by Hermann Berthold; Group with the similar house No. 48 and the corner house at Erhardtstrasse 15. | D-1-62-000-1131 |

|
| Corneliusstraße 48 ( location ) |
Tenement house | New Renaissance, 1889 by Hermann Berthold; Group with the similar house No. 46 and the corner house at Erhardtstrasse 15. | D-1-62-000-1132 |

|
D.
| location | object | description | File no. | image |
|---|---|---|---|---|
| Dreimühlenstrasse 1 ( location ) |
Tenement house | Corner building in the German Renaissance, 1901 by Andreas Aigner. | D-1-62-000-1359 |

|
| Dreimühlenstraße 2 ( location ) |
Tenement house | neo-baroque, with bay window, 1898 by Paul Dietze. | D-1-62-000-1360 |

|
| Dreimühlenstraße 3 ( location ) |
Tenement house | new baroque, 1903. | D-1-62-000-1361 |

|
| Dreimühlenstraße 5 ( location ) |
Tenement house | German Renaissance, with tracery decoration, 1901 by Julius Loew. | D-1-62-000-1362 |

|
| Dreimühlenstraße 7 ( location ) |
Tenement house | German Renaissance, with tracery decoration, 1901 by Hans Thaler . | D-1-62-000-1363 |

|
| Dreimühlenstraße 8 ( location ) |
Tenement house | simple-classifying Art Nouveau, with bay window, probably by Charles Hennek in 1903. | D-1-62-000-1364 |

|
| Dreimühlenstraße 9 ( location ) |
Tenement house | German Renaissance, with tracery decoration, 1902 by Hans Thaler . | D-1-62-000-1365 |

|
| Dreimühlenstraße 10 ( location ) |
Tenement house | plain German Renaissance, with bay window, probably by Charles Hennek in 1903. | D-1-62-000-1366 |

|
| Dreimühlenstraße 11 ( location ) |
Tenement house | New Renaissance, 1901 by Hans Thaler . | D-1-62-000-1367 |

|
| Dreimühlenstraße 12 / 12a – f / 14 / 14a – f ( location ) |
Residential complex | simply baroque, with several courtyards, 1909-10 by Heilmann and Littmann . | D-1-62-000-1368 |

|
| Dreimühlenstraße 13 ( location ) |
Tenement house | neo-baroque, with stucco decoration, 1901 based on a design by Hans Thaler . | D-1-62-000-1369 |

|
| Dreimühlenstraße 15 ( location ) |
Tenement house | German Renaissance, with tracery, 1901–02 by Konrad Boehm. | D-1-62-000-1371 |

|
| Dreimühlenstraße 16 ( location ) |
Tenement house | neo-baroque, with stucco decoration, 1901 by Charles Hennek. | D-1-62-000-1372 |

|
| Dreimühlenstraße 18 ( location ) |
Tenement house | neo-baroque, with stucco decoration (including figural reliefs), 1901 by Charles Hennek. Form a coherent group with number 18. | D-1-62-000-1373 |

|
| Dreimühlenstraße 20 ( location ) |
Tenement house | neo-baroque, with stucco decoration, 1901 by Charles Hennek. Form a coherent group with number 18. | D-1-62-000-1374 |

|
| Dreimühlenstraße 22 ( location ) |
Tenement house | Art Nouveau, with stucco masks, 1898 by Charles Hennek. | D-1-62-000-1375 |
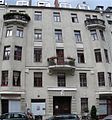
|
| Dreimühlenstraße 24 ( location ) |
Tenement house | New Renaissance, 1901 by Charles Hennek. | D-1-62-000-1376 |

|
| Dreimühlenstraße 26 ( location ) |
Tenement house | Baroque Art Nouveau, 1899 by Charles Hennek. | D-1-62-000-1377 |

|
| Dreimühlenstraße 27 ( location ) |
Tenement house | New Renaissance, with stucco decor, 1902 by Hans Thaler . | D-1-62-000-1378 |

|
| Dreimühlenstraße 28 ( location ) |
Tenement house | New Renaissance, 1898 by Charles Hennek. | D-1-62-000-1379 |

|
| Dreimühlenstraße 29 ( location ) |
Tenement house | Neo-Renaissance, with stucco decoration, built by Hans Thaler in 1901 . | D-1-62-000-1380 |

|
| Dreimühlenstraße 30 ( location ) |
Tenement house | Neo-Renaissance corner building, 1900 by Georg Müller. | D-1-62-000-1381 |

|
| Dreimühlenstraße 31 ( location ) |
Tenement house | neo-baroque, with rich stucco decoration (including relief busts), ins. 1903, by Hans Thaler . | D-1-62-000-1382 |

|
| Dreimühlenstraße 32 ( location ) |
Tenement house | simple neo-renaissance facade, 1900 by Georg Müller. | D-1-62-000-1383 |

|
| Dreimühlenstraße 33 ( location ) |
Tenement house | new baroque, around 1905. | D-1-62-000-1384 |

|
| Dreimühlenstraße 34 ( location ) |
Tenement house | neo-baroque, wide, richly stucco facade, 1902 by Georg Müller. | D-1-62-000-1385 |

|
| Dreimühlenstraße 36 ( location ) |
Tenement house | German Renaissance, 1900 by Rosa Barbist . | D-1-62-000-1386 |

|
E.
| location | object | description | File no. | image |
|---|---|---|---|---|
| Ehrengutstrasse 2 ( location ) |
Tenement house | New Renaissance, 1888 by Anton Fürschinger. | D-1-62-000-1427 |

|
| Ehrengutstrasse 6 ( location ) |
Tenement house | New Renaissance, 1897 by Hermann Berthold. | D-1-62-000-1428 |

|
| Ehrengutstrasse 7 ( location ) |
Tenement house | New Renaissance, 1894 by Alois Barbist . | D-1-62-000-1429 |

|
| Ehrengutstrasse 8 ( location ) |
Tenement house | German Renaissance, free-standing, with a mighty corner tower and a castle-like, picturesque roof design, 1889–90 by August Exter . | D-1-62-000-1430 |

|
| Ehrengutstrasse 9 ( location ) |
Tenement house | with neo-baroque corner bay, 1897 by Charles Hennek; simplified. | D-1-62-000-1431 |

|
| Ehrengutstrasse 10 ( location ) |
Tenement house | neo-baroque, with rich stucco decoration and busts, 1900 by Otto Kurz. | D-1-62-000-1432 |

|
| Ehrengutstrasse 14 ( location ) |
Tenement house | Neo-Renaissance corner building, 1899 by Karl Schmidt. | D-1-62-000-1433 |

|
| Ehrengutstrasse 15 ( location ) |
Tenement house | Corner building in the German Renaissance, with bay windows and stepped gables, 1890 by Matthäus Lutz; simplified; Group with numbers 17–27 (odd numbers). | D-1-62-000-1434 |

|
| Ehrengutstrasse 16 ( location ) |
Tenement house | German Renaissance, with bay window and rich stucco decoration, 1899–1900 by Georg Müller. | D-1-62-000-1435 |

|
| Ehrengutstrasse 17 ( location ) |
Tenement house | German Renaissance, with bay window and gable, 1899 by Paul Böhmer and Julius Loew; simplified; Group with numbers 15-27 (odd numbers). | D-1-62-000-1436 |

|
| Ehrengutstraße 19 ( location ) |
Tenement house | German Renaissance, with bay window and baroque stucco decoration, 1899–1902 by Matthäus Lutz; forms with nos. 21, 23, 25 and 27 a uniform group that borders Roecklplatz to the north. | D-1-62-000-1437 |

|
| Ehrengutstrasse 20 ( location ) |
Tenement house | stately, neo-baroque corner building, richly structured, 1898 by Georg Müller; forms a group with Roecklplatz 3 and Isartalstraße 26. | D-1-62-000-1438 |

|
| Ehrengutstrasse 21 ( location ) |
Residential house and restaurant building | Five-storey saddle roof building, eaves side, historicizing plastered facade with central dwelling and stepped gable, rusticated base, window frames and stucco, from the Rosa Barbist office , 1898–99 | D-1-62-000-1439 |
 more pictures |
| Ehrengutstraße 23 ( location ) |
Tenement house | German Renaissance, with rich structure and stucco decoration, 1899 by Josef Schindler; Group with numbers 15-27 (odd numbers); compare No. 19. | D-1-62-000-1440 |

|
| Ehrengutstrasse 25 ( location ) |
Tenement house | German Renaissance, with some figurative stucco decoration, 1899–1900 by Rosa Barbist ; Group with numbers 15-27 (odd numbers); compare No. 19. | D-1-62-000-1441 |

|
| Ehrengutstrasse 27 ( location ) |
Tenement house | stately corner building in the German Renaissance, 1898 by Rosa Barbist ; Group with numbers 15-25 (odd numbers); compare No. 19. | D-1-62-000-1442 |

|
| Erhardtstrasse ( location ) |
Bismarck monument | Statue from Rochlitz porphyry , 1931 by Fritz Behn ; at the Isarkai north of the Bosch bridge . | D-1-62-000-1564 |
 more pictures |
| Erhardtstrasse 4 ( location ) |
Tenement house | New Baroque double bay building, with stucco decoration, 1893 by Franz Hammel; Bronze figure in gable niche. | D-1-62-000-1557 |

|
| Erhardtstrasse 6 ( location ) |
Tenement house | neo-baroque, with two bay windows and stucco, 1895 by Alois Barbist . | D-1-62-000-1558 |

|
| Erhardtstrasse 8 ( location ) |
Tenement house | stately, neo-classical Art Nouveau, with three bay windows and stucco decoration, 1912 by Anton Hatzl with facade by Richard Berndl . | D-1-62-000-1559 |

|
| Erhardtstrasse 9 ( location ) |
Tenement house | neo-baroque, with central bay window and rich stucco decor, ins. 1899, by Georg Müller. | D-1-62-000-1560 |

|
| Erhardtstrasse 11 ( location ) |
Tenement house | neo-baroque, with two bay windows and stucco decoration (busts), 1892–93 by Franz Hammel. | D-1-62-000-1561 |

|
| Erhardtstrasse 12 ( location ) |
Tenement house | neo-baroque, with two bay windows, plaster and stucco decor, 1899–1900 by Franz Hammel. | D-1-62-000-1562 |

|
| Erhardtstrasse 15 ( location ) |
Tenement house | New Renaissance, with corner bay window, 1885 by Johann Grübel. | D-1-62-000-1563 |
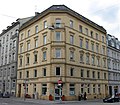
|
F.
| location | object | description | File no. | image |
|---|---|---|---|---|
| Fleischerstraße 4 ( location ) |
Tenement house | New Renaissance, 1888. | D-1-62-000-1693 |

|
| Fleischerstraße 12 ( location ) |
Tenement house | New Renaissance, 1887. | D-1-62-000-1694 |
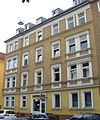
|
| Fly Street 3 ( location ) |
Tenement house | neo-baroque, with stucco decoration, around 1900. | D-1-62-000-1695 |

|
| Fly Street 6 ( location ) |
Tenement house | Neo-Renaissance facade, richly structured, by Joseph Eisele in 1889. | D-1-62-000-1696 |

|
| Fly Street 16 ( location ) |
Tenement house | New Renaissance, 1875 by Ludwig Bayer. | D-1-62-000-1697 |

|
| Frauenlobstraße 2 ( location ) |
Tenement house | Neoclassical corner building, built in 1914 by the J. Burger and Co. | D-1-62-000-1799 |
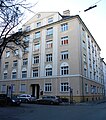
|
| Frauenlobstraße 5 ( location ) |
Residential building with Evangelical Methodist Church of Peace | Classicist Art Nouveau, 1914 by Leonhard Moll . | D-1-62-000-1800 |
 more pictures |
| Frauenlobstraße 7 / 7a ( location ) |
Pathological Institute | West Wing, 1927–29 by Theodor Kollmann; see Thalkirchner Straße 36. | D-1-62-000-1801 |

|
| Frauenlobstraße 20 ( location ) |
Women's Clinic | East wing, baroque group building, 1913–16 by Theodor Kollmann; see Maistraße 9 and 11/19. | D-1-62-000-1802 |
 more pictures |
| Frauenlobstraße 22 ( location ) |
Tenement house | Baroque Art Nouveau style, with bay windows, gable and stucco decoration, 1909 by Charles Hennek; stately block with numbers 24 and 26. | D-1-62-000-1803 |

|
| Frauenlobstraße 24 ( location ) |
Tenement house | Baroque Art Nouveau style, with bay windows, gable and stucco decoration, 1904 by Charles Hennek; stately block with numbers 22 and 26. | D-1-62-000-1804 |
 more pictures |
| Frauenlobstraße 26 ( location ) |
Tenement house | Baroque Art Nouveau style, with bay window, gable and stucco decoration, 1902 by Charles Hennek; stately block with numbers 22 and 24. | D-1-62-000-1805 |

|
| Frauenlobstraße 28 ( location ) |
Tenement house | German Renaissance, with corner bay window, 1892 by Albin Lincke and Max Littmann ; heavily renewed. | D-1-62-000-1806 |
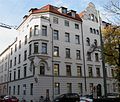
|
|
Fraunhoferstraße 3 ( location ) |
Tenement house | with pilaster structure, 1896 by Max Deissböck, greatly simplified. | D-1-62-000-1838 |

|
| Fraunhoferstraße 4 ( location ) |
Tenement house | German Renaissance, richly structured, with plastic decor, ins. 1905, by Heinrich Hilgert. | D-1-62-000-1839 |

|
| Fraunhoferstraße 5 ( location ) |
Tenement house | New Renaissance facade, richly structured, by Charles Hennek in 1893. | D-1-62-000-1840 |

|
| Fraunhoferstraße 7 ( location ) |
Tenement house | New Renaissance, richly structured, 1873. | D-1-62-000-1841 |

|
| Fraunhoferstraße 8 ( location ) |
Tenement house | Neo-Renaissance facade, richly structured, by Carl Schmidt in 1888. | D-1-62-000-1842 |

|
| Fraunhoferstraße 9 ( location ) |
Tenement house | built in 1830 by master mason Xaver Mayr and master carpenter Stitzinger, increased in size from 1890–91 and redesigned in neo-renaissance forms by Thomas Steinbauer; partly simplified. Restaurant with neo-baroque furnishings from 1896. | D-1-62-000-1843 |
 more pictures |
| Fraunhoferstraße 11 ( location ) |
Tenement house | with belt cornices and arched windows, 1843 by Gottfried Fischer. | D-1-62-000-1844 |

|
| Fraunhoferstraße 12 ( location ) |
Tenement house | Neo-Renaissance corner building with rich structure, 1877 by Johann Grübel. | D-1-62-000-1845 |
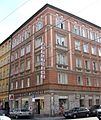
|
| Fraunhoferstraße 13 ( location ) |
Tenement house | simply classical, 1830 by Rudolf Röschenauer. | D-1-62-000-1846 |

|
| Fraunhoferstraße 14 ( location ) |
Tenement house | Neo-Renaissance, corner building with a simplified structure, 1877 by Johann Grübel. | D-1-62-000-1847 |

|
| Fraunhoferstraße 15 ( location ) |
Tenement house | 1830 by Rudolf Röschenauer, with window frames from around 1920. | D-1-62-000-1848 |
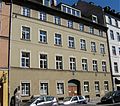
|
| Fraunhoferstraße 16 ( location ) |
Tenement house | Late Biedermeier style, with rhythmic diaphragm structure, around 1875. | D-1-62-000-1849 |
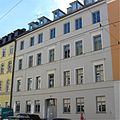
|
| Fraunhoferstraße 17 ( location ) |
Tenement house | Corner building with bay windows, 19th century, heightened in 1890; simplified. Compare the Gärtnerplatzviertel ensemble. | D-1-62-000-1851 |

|
| Fraunhoferstraße 18 ( location ) |
Tenement house | late classicist style, with sparse decor, around 1860. | D-1-62-000-1852 |

|
| Fraunhoferstraße 19 ( location ) |
Tenement house | Corner building with pilaster structure, 1862 by Joseph Hönig; together with Klenzestraße 49. | D-1-62-000-1854 |

|
| Fraunhoferstraße 20/22/24/26 ( location ) |
Post building with post office Munich 5 and apartment block | Neue Sachlichkeit, 1929–30 by Robert Vorhoelzer and Walther Schmidt . | D-1-62-000-1855 |

|
| Fraunhoferstraße 21 ( location ) |
Tenement house | plain, 1861. | D-1-62-000-1856 |

|
| Fraunhoferstraße 25 ( location ) |
Tenement house | German Renaissance, richly structured, 1887 by Oskar Strelin. | D-1-62-000-1858 |

|
| Fraunhoferstraße 31 ( location ) |
Tenement house | plain, with pilaster strips, 1865. | D-1-62-000-1860 |

|
| Fraunhoferstraße 37 ( location ) |
Tenement house | simple-late classicist, 1861. | D-1-62-000-1861 |

|
| Fraunhoferstraße 38 ( location ) |
Fragment of a former high house in the Neo-Louis-Seize style | with bay window and plastic decoration, 1907 by Christian Seebach, the portal sculpture by Josef Köpf. | D-1-62-000-1862 |
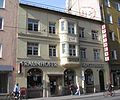
|
| Fraunhoferstraße 41 ( location ) |
Tenement house | simple, late classical corner building, 1875 by Kaspar Griner; Block with Baaderstraße 78. | D-1-62-000-1864 |

|
G
| location | object | description | File no. | image |
|---|---|---|---|---|
| Gärtnerplatz ( location ) |
Bowl fountain | in the middle of the square, 1866. | D-1-62-000-2022 |
 more pictures |
| Gärtnerplatz ( location ) |
Busts of Friedrich von Gärtner and Leo von Klenze on modern steles | the first in 1867 by Max Widnman , the second re-cast in 1998 after the original model created by Friedrich Brugger in 1867 (heads of two full-length figures that were melted down during the Second World War and formerly standing on high plinths in the roundabout). | D-1-62-000-7998 |

|
| Gärtnerplatz 3 ( location ) |
State Theater on Gärtnerplatz | Maximilian style , 1864/65 by Franz Michael Reifenstuel; Auditorium 1969, facade restored in 1983 in keeping with its original shape. | D-1-62-000-2023 |
 more pictures |
| Geyerstraße 15 ( location ) |
Tenement house | neo-baroque, with stucco decoration, 1888 by Kaspar Griner; Group with No. 13. | D-1-62-000-2158 |

|
| Geyerstraße 18 ( location ) |
Tenement house | neo-baroque, with rich stucco decoration, 1896 by Rosa Barbist . | D-1-62-000-2159 |

|
| Geyerstraße 19 ( location ) |
Part of a baroque apartment block | 1914 by Johann and Paul Widmann; see Kapuzinerstraße 48/50/52. | D-1-62-000-2160 |

|
| Geyerstraße 20 ( location ) |
Tenement house | neo baroque, with rich stucco decor, ins. 1898, by Rosa Barbist . | D-1-62-000-2161 |

|
| Geyerstraße 21 ( location ) |
Tenement house | baroque, around 1914 by Johann and Paul Widmann; Group with Auenstrasse 88/90. | D-1-62-000-2162 |

|
H
| location | object | description | File no. | image |
|---|---|---|---|---|
| Häberlstrasse 5 ( location ) |
Tenement house | neo-Gothic, with bay window and rich tracery decoration, 1895 by Wolfgang Schreiner. | D-1-62-000-2358 |

|
| Häberlstrasse 6 ( location ) |
Tenement house | neo-baroque, with stucco decoration, 1895 by Philipp Avril. | D-1-62-000-2359 |

|
| Häberlstrasse 7 ( location ) |
Tenement house | New Renaissance, with two oriels, 1893. | D-1-62-000-2360 |

|
| Häberlstrasse 8 ( location ) |
Tenement house | Five-storey, built by Alois Barbist according to a plan from 1894 , facade decoration removed in 1964, neurococo stucco in the passage and banisters preserved; Two-storey rear building in baroque forms, at the same time by the same architect. | D-1-62-000-2361 |

|
| Häberlstrasse 11b ( location ) |
Gymnasium construction of the men's gymnastics club in Munich from 1879 | Two-storey saddle roof building with entrance projections with round arched portal niche, reinforced concrete construction according to the Hennebique system , by the Rank brothers , 1907/08.
Opened in its current form in 1950 after being damaged by bombs in World War II. Renovation from 2018. |
D-1-62-000-8375 |
 more pictures |
| Häberlstrasse 16 ( location ) |
Tenement house | neo-baroque, with two oriels and rich decoration, 1893 by Wolfgang Schreiner. | D-1-62-000-2362 |

|
| Häberlstrasse 17 ( location ) |
Tenement house | German Renaissance, with two bay windows, around 1895. | D-1-62-000-2363 |

|
| Häberlstraße 19 ( location ) |
Tenement house | New Renaissance, 1892 by Jakob Baudrexel. | D-1-62-000-2364 |

|
| Häberlstrasse 20 ( location ) |
Tenement house | neo-Gothic, with two oriels and two figures, 1893–94 by Wolfgang Schreiner. | D-1-62-000-2365 |

|
| Häberlstrasse 21 ( location ) |
Tenement house | New Renaissance, 1892 by Wolfgang Schreiner. | D-1-62-000-2366 |

|
| Häberlstrasse 23 ( location ) |
Tenement house | Neo-Renaissance corner building, 1886 by Wolfgang Schreiner; simplified. | D-1-62-000-2367 |

|
| Häberlstrasse 24 ( location ) |
Tenement house | New Renaissance, richly structured, 1893–94. | D-1-62-000-2368 |

|
| Hans-Sachs-Strasse 2 ( location ) |
Residential and commercial building | four-storey corner building with a corner bay window in neo-baroque shapes, remnants of the former house at Hans-Sachs-Straße 2, by Hermann Berthold, 1897 | D-1-62-000-4642 |

|
| Hans-Sachs-Strasse 4 ( location ) |
Tenement house | neo-baroque, painterly structured, with two oriels and stucco decoration, 1899–1900 by Leonhard Moll . | D-1-62-000-2404 |

|
| Hans-Sachs-Strasse 6 ( location ) |
Tenement house | neo-baroque, richly structured, with bay window, gable and stucco decoration, 1899–1900, by Leonhard Moll . | D-1-62-000-2407 |

|
| Hans-Sachs-Straße 7 ( location ) |
Tenement house | Corner building in the German Renaissance, with bay windows and rich sculptural decoration (figural stucco, reliefs), 1898 by Rosa Barbist . | D-1-62-000-2408 |

|
| Hans-Sachs-Straße 8 ( location ) |
Tenement house | neo-baroque, with two bay windows, richly structured, ins. 1897, by Anton Spenger. | D-1-62-000-2409 |

|
| Hans-Sachs-Straße 9 ( location ) |
Tenement house | German Renaissance, richly structured double bay house, with stucco decoration, 1897–98 by Heinrich Volbehr. | D-1-62-000-2410 |

|
| Hans-Sachs-Strasse 10 ( location ) |
Tenement house | Double bay house in the German Renaissance, with stucco decoration and inscription from the history of the building, 1897 by Hermann Berthold. | D-1-62-000-2411 |

|
| Hans-Sachs-Strasse 11 ( location ) |
Tenement house | German Renaissance, picturesque, richly structured double bay house, with gable and plastic decoration, 1897–98 by Heinrich Volbehr. | D-1-62-000-2412 |

|
| Hans-Sachs-Straße 12 ( location ) |
Tenement house | German Renaissance, richly structured, with three bay windows and stucco decoration, ins. 1899, by Hermann Berthold. | D-1-62-000-2413 |

|
| Hans-Sachs-Straße 13 ( location ) |
Tenement house | Double bay house, around 1897–1900 by Leonhard Moll ; simplified. | D-1-62-000-2414 |

|
| Hans-Sachs-Strasse 14 ( location ) |
Tenement house | German Renaissance, richly structured gable structure, with two oriels and rich stucco decoration, 1898–99 by Leonhard Moll . | D-1-62-000-2415 |

|
| Hans-Sachs-Straße 15 ( location ) |
Tenement house | neo-baroque, richly structured double bay house, with stucco decoration, 1899 by Hans Thaler . | D-1-62-000-2416 |

|
| Hans-Sachs-Strasse 16 ( location ) |
Tenement house | German Renaissance, richly structured, with bay window, gable and stucco decoration, 1898–99 by Rosa Barbist and Johann Schmalschläger; forms a symmetrical group with house no. 18 of the same type. | D-1-62-000-2417 |

|
| Hans-Sachs-Straße 17 ( location ) |
Tenement house | Acute-angled, richly structured neo-baroque corner building with bay windows and stucco decor, 1899–1900 by Hans Thaler . | D-1-62-000-2418 |

|
| Hans-Sachs-Straße 18 ( location ) |
Tenement house | German Renaissance, richly structured, with bay window, gable and stucco decoration, 1898 by Rosa Barbist ; Counterpart to No. 16, with which it forms a group. | D-1-62-000-2419 |

|
| Holzstrasse ( location ) |
urinal | in the form of an octagonal pavilion, originally with two entrances, 1900. | D-1-62-000-7885 |
 more pictures |
| Holzstrasse 1 ( location ) |
Tenement house | New Renaissance, 1878 by Ferdinand Hönig, subsequently reduced. | D-1-62-000-2819 |

|
| Holzstrasse 2 ( location ) |
Tenement house | richly structured neo-renaissance front in the classical tradition, 1874–75 by Johann Widmann. | D-1-62-000-2820 |

|
| Holzstrasse 3 ( location ) |
Tenement house | late classicistic, with stucco decoration, 1876 by Heinrich Lehmpuhl. | D-1-62-000-2821 |

|
| Holzstrasse 4 ( location ) |
Tenement house | romantic in arched style with tracery balcony parapets, 1882 by Franz Kil. | D-1-62-000-2822 |

|
| Holzstrasse 5 ( location ) |
Tenement house | New Renaissance, simplified by Max Sautter in 1889. | D-1-62-000-2823 |

|
| Holzstrasse 6 ( location ) |
Tenement house | New Renaissance, 1877 by A. Schmelzle. | D-1-62-000-2824 |

|
| Holzstrasse 7 ( location ) |
Tenement house | New Renaissance, 1889 by Max Sautter. | D-1-62-000-2825 |

|
| Holzstrasse 8 ( location ) |
Tenement house | New Renaissance, 1888 by Max Sautter. | D-1-62-000-2826 |

|
| Holzstrasse 14 ( location ) |
Tenement house | simply post-Biedermeier, 1862 by M. Hauberger. | D-1-62-000-2827 |

|
| Holzstrasse 28/30 ( location ) |
Former Electrotechnical factory Alois Zettler | Art Nouveau building with stucco decor, 1906 by Georg Weber; compare Pestalozzistraße 31. | D-1-62-000-2828 |

|
| Holzstrasse 29 ( location ) |
Tenement house | neo-baroque, with corner bay window, 1896 by Oskar Strelin; partly simplified. | D-1-62-000-2829 |

|
I.
| location | object | description | File no. | image |
|---|---|---|---|---|
| Ickstattstrasse 2 / 2a ( location ) |
Tenement houses | symmetrical group in the German Renaissance, with bay windows, balcony grilles and rich stucco decoration, around 1898 by Rosa Barbist . | D-1-62-000-2873 |

|
| Ickstattstrasse 5 ( location ) |
Tenement house | New Renaissance, richly structured, 1878 by Anton Lottermann. | D-1-62-000-2874 |
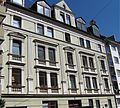
|
| Ickstattstrasse 9 ( location ) |
Tenement house | New Renaissance, richly structured, 1877 by Heinrich Müller. | D-1-62-000-2875 |

|
| Ickstattstrasse 12 ( location ) |
Tenement house | late classicist style, with caryatid-shaped roof consoles, around 1875. | D-1-62-000-2876 |

|
| Ickstattstrasse 13 ( location ) |
Tenement house | late classicistic, 1876 by Georg Heindl. | D-1-62-000-2877 |

|
| Ickstattstrasse 17 ( location ) |
Tenement house | late classicist style, with high roof windows, by Georg Grimm in 1876. | D-1-62-000-2878 |

|
| Ickstattstraße 18 ( location ) |
Tenement house | Neo-Renaissance, with aedicule windows and stucco decoration, 1877 by Erich Brockfeld. | D-1-62-000-2879 |

|
| Ickstattstrasse 32 ( location ) |
Tenement house | New Renaissance, raw brick with plaster structure, 1884 by Friedrich Hagel. | D-1-62-000-2880 |

|
|
Isarkais ( location ) |
Quay walls in the inner city area | Artistic designs from around 1900 show: the bank protection walls on Widenmayerstraße and opposite on both sides of the Luitpold Bridge (north approx. 100 m, south up to the vicinity of the power station , Max-Planck-Straße 2), furthermore the protection walls on Erhardtstraße as a whole Length and on the west side of the Museum Island between Cornelius and Ludwigsbrücke and on the east bank from the Reichenbachbrücke in the south to the bank terrace next to the Volksbad (the latter included). | D-1-62-000-2977 |
 more pictures |
| Isartalstraße 6/8 ( location ) |
Kreszentiastift (old people's home) | Baroque group building with roof turret, 1914–15 by Hans Steiner, extended to the south in 1929 by Franz Sommersberger; in the rear building chapel from 1886/1933. | D-1-62-000-2978 |

|
| Isartalstraße 10 ( location ) |
Tenement house | Art Nouveau, with plaster and stucco decor, 1902. | D-1-62-000-2979 |

|
| Isartalstraße 16 ( location ) |
Tenement house | neo-baroque with plaster structure, 1901 by Andreas Aigner. | D-1-62-000-2980 |

|
| Isartalstraße 18 ( location ) |
Tenement house | New Renaissance, 1891 by Heinrich Hilgert; Group with similar houses No. 20 and 22. | D-1-62-000-2981 |

|
| Isartalstraße 20 ( location ) |
Tenement house | New Renaissance, 1891 by Heinrich Hilgert; Rear building, former stable building, two-storey bare brick building from 1883 with half-timbered knee floor; Group with similar houses No. 18 and 22. | D-1-62-000-2982 |

|
| Isartalstraße 22 ( location ) |
Tenement house | New Renaissance, 1891 by Heinrich Hilgert; Group with similar houses No. 18 and 20. | D-1-62-000-2983 |

|
| Isartalstraße 24 ( location ) |
Tenement house | New Renaissance, 1897 by Rosa Barbist . | D-1-62-000-2984 |

|
| Isartalstraße 26 ( location ) |
Tenement house | neo baroque, 1899–1900 by Georg Müller; Part of a monumental assembly with Roecklplatz 3 and Ehrengutstraße 20. | D-1-62-000-2985 |

|
| Isartalstraße 28 ( location ) |
Tenement house | neo baroque, 1900; Group with numbers 30 and 32. | D-1-62-000-2986 |

|
| Isartalstraße 30 ( location ) |
Tenement house | neo baroque, 1900 by Georg Müller; forms the central projection of an assembly with no. 28 and 32. | D-1-62-000-2987 |

|
| Isartalstraße 32 ( location ) |
Tenement house | neo baroque, 1905 by Georg Müller; Group with numbers 28 and 30. | D-1-62-000-2988 |

|
| Isartalstraße 34 ( location ) |
Tenement house | neo-baroque, 1906 by Emil Kaltenthaler and Ludwig Dinglreiter; Part of a richly structured assembly with numbers 36 and 38. | D-1-62-000-2989 |

|
| Isartalstraße 38 ( location ) |
Tenement house | neo-baroque, 1906 by Emil Kaltenthaler and Ludwig Dinglreiter; Part of a richly structured assembly with no.34 and 36. | D-1-62-000-2991 |

|
| Isartalstraße 42 ( location ) |
Tenement house | new baroque, around 1905; Risalit-like emphasized central building of an assembly that also included No. 44 and formerly No. 40 (now new building). | D-1-62-000-2992 |

|
| Isartalstraße 44 ( location ) |
Tenement house | new baroque, around 1905; Group with No. 42. | D-1-62-000-2993 |

|
J
| location | object | description | File no. | image |
|---|---|---|---|---|
| Jahnstrasse 1 ( location ) |
Tenement house | in the late classical tradition, with pilasters and sparse stucco, 1876. | D-1-62-000-3047 |

|
| Jahnstrasse 4 ( location ) |
Tenement house | in late classical tradition, richly structured, with stucco decoration, 1876 by Johann Grübel. | D-1-62-000-3048 |

|
| Jahnstrasse 5 ( location ) |
Tenement house | in late classical tradition, with stucco decoration, around 1875. | D-1-62-000-3049 |

|
| Jahnstrasse 7 ( location ) |
Tenement house | in the late classical tradition with stucco decoration, by Joseph Hönig around 1875. | D-1-62-000-3050 |

|
| Jahnstraße 9 ( location ) |
Tenement house | in the late classical tradition, 1876 by M. Fleschhut; forms a group with nos. 11 and 13. | D-1-62-000-3051 |

|
| Jahnstraße 11 ( location ) |
Tenement house | in the late classical tradition, 1876 by M. Fleschhut; Group with numbers 9 and 13. | D-1-62-000-3052 |

|
| Jahnstraße 13 ( location ) |
Tenement house | in the late classical tradition, 1876 by M. Fleschhut; with figure of Mary; Group with numbers 9 and 11. | D-1-62-000-3053 |

|
| Jahnstraße 20 ( location ) |
Tenement house | German Renaissance, with Ädikulaportal, 1900 by Hermann Berthold; simplified. | D-1-62-000-3054 |

|
| Jahnstraße 22 ( location ) |
Tenement house | German Renaissance, richly structured and stuccoed, 1900 by Hermann Berthold. | D-1-62-000-3055 |

|
| Jahnstraße 23 ( location ) |
Suburban home | in the late classical tradition, 1883 by Alois Barbist . | D-1-62-000-3056 |

|
| Jahnstraße 24 ( location ) |
Tenement house | New Renaissance, raw brick with house integration, 1888 by Christian Lorentzen. | D-1-62-000-3057 |

|
| Jahnstraße 25 ( location ) |
Tenement house | Neo-Renaissance, with oriel tower at the sloping corner, 1882 by Alois Barbist ; forms a symmetrical group with Klenzestraße 58. | D-1-62-000-3058 |

|
| Jahnstrasse 30 ( location ) |
Tenement house | neo-baroque, richly structured and stuccoed corner building with balcony grilles, 1895 by Josef Kampferseck; Group with Westermühlstrasse 10. | D-1-62-000-3059 |
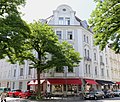 more pictures |
| Jahnstraße 36 ( location ) |
Tenement house | New Renaissance, richly structured, 1887 by Alois Barbist . | D-1-62-000-3060 |

|
| Jahnstraße 40 ( location ) |
Tenement house | New Renaissance, 1889 by Simpert Gerstner. | D-1-62-000-3061 |

|
| Jahnstraße 42 ( location ) |
Tenement house | New Renaissance, 1890 by Simpert Gerstner. | D-1-62-000-3062 |

|
| Jahnstraße 45 ( location ) |
Corner pavilion Jahnstrasse / Baumstrasse | neo baroque, 1896 by Heilmann and Littmann ; to the north, wall and gate covered with bullets | D-1-62-000-3063 |

|
| Jahnstraße 46 ( location ) |
Tenement house | Gable building in Baroque Art Nouveau, 1904. | D-1-62-000-3064 |

|
| Jahnstraße 48 ( location ) |
Tenement house | simply in the Baroque Art Nouveau style, 1908 by Heinrich Stengel and Paul Hofer. | D-1-62-000-3065 |
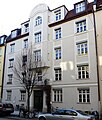
|
| Jahnstrasse 50 ( location ) |
Tenement house | Gable construction in the German Renaissance, 1902 by Jakob Mack the Elder J. | D-1-62-000-3066 |
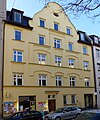
|
| Jahnstraße 52 ( location ) |
Tenement house | Art Nouveau corner building, 1905 by Josef Noll, facade by Anton Spenger; joins the Art Nouveau row of houses Am Glockenbach. | D-1-62-000-3067 |
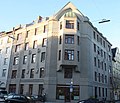
|
K
| location | object | description | File no. | image |
|---|---|---|---|---|
| Kapuzinerplatz 5 ( location ) |
Thomasbräukeller | German Renaissance, monumental house with vaulted restaurant rooms on the ground floor, with stone core, 1892–93 by Hans Grässel ; Sculptures by Anton Pruska. | D-1-62-000-3215 |
 more pictures |
| Kapuzinerstraße 19 ( Location ) |
Tenement house | classicistic neo-renaissance, richly structured, 1872 by Anton Lottmann. | D-1-62-000-3216 |

|
| Kapuzinerstraße 23 ( Location ) |
Tenement house | neo-baroque corner building, with bay windows and stucco decoration, 1892 by Alphons Hering. | D-1-62-000-3217 |

|
| Kapuzinerstraße 27 / 27a ( location ) |
Double tenement house | stately, picturesque corner building in the German Renaissance, with ornamental gables, rich structure and stucco decoration, 1899–1900 by Georg Dorner. | D-1-62-000-3218 |

|
| Kapuzinerstraße 29 ( Location ) |
Tenement house with restaurant | stately corner building, historicizing, 1911 by Georg Dorner, bay window with coat of arms decor. | D-1-62-000-3219 |

|
| Kapuzinerstraße 31 ( Location ) |
Tenement house | Stately Art Nouveau, corner building with three oriels, balcony grilles and stucco decor, 1907-08 by Johann Grübel and Nikolaus Krämer. | D-1-62-000-3220 |

|
| Kapuzinerstraße 33/35 ( location ) |
Double tenement house | Stately corner building in the German Renaissance, with three gables, 1906 by Heinrich Stengel and Paul Hofer. | D-1-62-000-3221 |

|
| Kapuzinerstraße 36 ( location ) |
Catholic parish church St. Anton | neo-Romanesque, 1893–95 based on designs by Ludwig Marckert ; with equipment; the richly structured entrance front is flanked by iron bars with gate pillars. | D-1-62-000-3222 |
 more pictures |
| Kapuzinerstraße 37 ( Location ) |
Tenement house | German Renaissance, richly structured, with central gable, 1890 based on a design by Albin Lincke and Max Littmann . | D-1-62-000-3223 |

|
| Kapuzinerstraße 38 ( location ) |
Capuchin monastery St. Anton | Monastery building simple four-wing construction from 1846 to 1856, with late classicistic porch. Painful chapel baroque rotunda, 1702–03 by Wolfgang Zwerger, with lantern dome and simply romanized nave from the middle of the 19th century by Matthias Berger; on the east side of the monastery; with equipment; Monastery wall around the chapel to the north and east on the road (monastery cemetery). | D-1-62-000-3224 |
 more pictures |
| Kapuzinerstraße 41 ( Location ) |
Tenement house | New Renaissance with mansard roof, 1887/88 by Michael Mayer; Group with No. 43. | D-1-62-000-3225 |

|
| Kapuzinerstraße 43 ( Location ) |
Tenement house | Neo-Renaissance, with mansard roof, 1889 by Michael Mayer; Group with No. 41. | D-1-62-000-3226 |

|
| Kapuzinerstraße 48/50/52 ( location ) |
Uniform block of flats | baroque, 1914 by Paul and Johann Widmann; with Geyerstraße 19 and 21 and Auenstraße 86 and 88/90. | D-1-62-000-3227 |

|
| Klenzestraße 16 ( location ) |
Tenement house | Late Classicist, 1872, with plaster structure from 1914. | D-1-62-000-3469 |

|
| Klenzestraße 23 ( location ) |
Tenement house | Corner building in the late classical tradition, around 1875. | D-1-62-000-3470 |

|
| Klenzestraße 24 ( location ) |
Tenement house | 1862 by Franz Kil, see Reichenbachstrasse 19. | D-1-62-000-3471 |

|
| Klenzestraße 25 ( location ) |
Tenement house | in the late classical tradition, with economical stucco, 1874. | D-1-62-000-3472 |

|
| Klenzestraße 32 ( location ) |
Tenement house | in late classicist tradition, built in 1864. | D-1-62-000-3473 |

|
| Klenzestraße 38 ( location ) |
Tenement house | in the late classical tradition, with a rich structure, by Franz Kil in 1864; Group with the same type of double tenement house No. 40/42. | D-1-62-000-3474 |

|
| Klenzestraße 40/42 ( location ) |
Double tenement house | in late classicist tradition, with a rich structure, 1864, probably by Ludwig Deiglmayr; Group with similar house No. 38. | D-1-62-000-3475 |

|
| Klenzestraße 46 ( location ) |
Tenement house | late classicistic, 1863 by Reinhold Hirschberg. | D-1-62-000-3476 |

|
| Klenzestraße 47 ( location ) |
Tenement house | in late classical tradition, 1864 by M. Leithe. | D-1-62-000-3477 |

|
| Klenzestraße 48 ( location ) |
Elementary school | Corner building, 1910 by Robert Rehlen. | D-1-62-000-3478 |

|
| Klenzestraße 49 ( location ) |
Tenement house | in the late classical tradition, with diaphragm structure, 1862 by Joseph Hönig; Unit with corner building at Fraunhoferstraße 19. | D-1-62-000-3479 |

|
| Klenzestraße 50 ( location ) |
Tenement house | classifying corner building, richly structured, 1897. * | D-1-62-000-3480 |

|
| Klenzestraße 52 ( location ) |
Tenement house | in late classical tradition, with stucco decoration, 1879 by Michael Reifenstuel the Elder. J. | D-1-62-000-3481 |

|
| Klenzestraße 58 ( location ) |
Tenement house | Neo-Renaissance, with oriel tower at the beveled corner, 1882; forms a symmetrical group with Jahnstraße 25. | D-1-62-000-3482 |

|
| Klenzestraße 60/62 ( location ) |
Tenement houses | Combined to form a palatial neo-renaissance front with side elevations, raw brick with house stone integration, 1883 by Franz Rattenhuber. | D-1-62-000-3483 |

|
| Klenzestraße 64 ( location ) |
Tenement house | New Renaissance, 1884 by Michael Mayer. | D-1-62-000-3484 |

|
| Klenzestraße 68 ( location ) |
Tenement house | New Renaissance, richly structured, 1884. | D-1-62-000-3485 |

|
| Klenzestraße 79 ( location ) |
Tenement house | New Renaissance, richly structured and decorated, 1884 by Heinrich Hilgert. | D-1-62-000-3486 |

|
| Klenzestraße 89 ( location ) |
Tenement house | New Renaissance, 1885 by Georg Sailer. | D-1-62-000-3487 |

|
| Klenzestraße 105 ( location ) |
Tenement house | Neo-Renaissance corner building, with bay windows, balcony grilles and three-dimensional decor, raw brick with plaster structure, re. 1896. | D-1-62-000-3488 |

|
| Kohlstrasse 3 ( location ) |
Tenement house | Neo-Renaissance, in raw brick with house integration, 1888 by August Exter and Bruno Specht ; Group with No. 5. | D-1-62-000-3565 |

|
| Kohlstrasse 5 ( location ) |
Tenement house | Neo-Renaissance, in raw brick with house integration, 1888 by August Exter and Bruno Specht ; somewhat simplified; Group with No. 3. | D-1-62-000-3566 |

|
| Kohlstrasse 9 ( location ) |
Tenement house | simple late classicist, mid 19th century No longer included in the current list of monuments. |
||
| Kolosseumstraße 3 ( location ) |
Tenement house | Late classicist corner building, richly structured, built in 1876 by the master mason August Lütge. | D-1-62-000-3578 |

|
| Körnerstrasse 1 ( location ) |
Picturesque tenement | with urban nursery for babies and toddlers, German Renaissance, with corner bay window and rich decor, ins. 1901, by Max Ostenrieder . | D-1-62-000-3562 |

|
L.
| location | object | description | File no. | image |
|---|---|---|---|---|
|
Lindwurmstrasse 15 ( location ) |
Tenement house | Rich neo-renaissance facade, heightened by Franz Büchold in 1883, in 1898. | D-1-62-000-3978 |

|
| Lindwurmstrasse 17 ( location ) |
Apartment house in a corner | Neo-Renaissance, 1881–82 by Franz Kil, facade architecture by Jakob Freundorfer, 1913 added. | D-1-62-000-3979 |

|
| Lindwurmstrasse 21 ( location ) |
Part of an apartment building | Art Nouveau, with bay window, re. 1910, about Kern from 1831. | D-1-62-000-3980 |

|
| Lindwurmstrasse 49 ( location ) |
Tenement house | Double bay front in neo-renaissance forms, 1899 by Heilmann and Littmann . | D-1-62-000-3982 |

|
| Lindwurmstrasse 51 ( location ) |
Tenement house | neo baroque, re. 1896, by Georg Perger. | D-1-62-000-3983 |
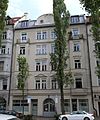
|
| Lindwurmstrasse 55 ( location ) |
Tenement house | German Renaissance, with bay window, 1898 by Müller and Kollmus. | D-1-62-000-3984 |

|
| Lindwurmstrasse 57 ( location ) |
Apartment house in a corner | late Classicist-Biedermeier style, changed in 1868, 1885. | D-1-62-000-3985 |

|
| Lindwurmstrasse 77 ( location ) |
Tenement house | in classical Renaissance forms, 1878–79 by Johann Hubinger. | D-1-62-000-3987 |
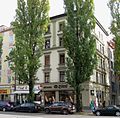
|
| Lindwurmstrasse 113 ( location ) |
Tenement house | Gabled house in the German Renaissance, richly structured, with relief sculpture on the bay window, 1899 by Feodor Elste. | D-1-62-000-3992 |

|
| Lindwurmstrasse 149 ( location ) |
Tenement house | New baroque facade, richly structured, with stucco decoration, 1903 by Georg Meister through the conversion of a house built between 1888 and 1889 by Ludwig Marckert . | D-1-62-000-3995 |

|
| Lindwurmstrasse 157 ( location ) |
Tenement house | New Renaissance, 1888 by Franz Koestler and F. Hintsche. | D-1-62-000-3996 |

|
| Lindwurmstrasse 157a ( location ) |
Tenement house | New Renaissance, 1892 by Alois Barbist . | D-1-62-000-3997 |
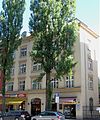
|
| Lindwurmstrasse 159 ( location ) |
Tenement house | neo-baroque, with corner dome, 1894 by Anton Spenger. | D-1-62-000-3998 |

|
| Ludwigsbrücke ( location ) |
Ludwigsbrücke | over both arms of the Isar, renewed arch bridge 1934–35; on the west side three (formerly four) stone pylons with figures, fire bowls and memorial plaques, 1890–92 by the sculptor Syrius Eberle | D-1-62-000-4080 |
 more pictures |
M.
| location | object | description | File no. | image |
|---|---|---|---|---|
| Maistraße 3 ( location ) |
Tenement house | Baroque Art Nouveau, with bay windows and balcony grilles, 1901 by J. and M. Könyves; forms a picturesque group with No. 5. | D-1-62-000-4161 |

|
| Maistraße 5 ( location ) |
Tenement house | Baroque Art Nouveau, with two bay windows, 1901 by J. and M. Könyves; Group with No. 3. | D-1-62-000-4162 |

|
| Maistraße 8 ( location ) |
Tenement house | New Renaissance, 1895 by Sebastian Rasch. | D-1-62-000-4163 |

|
| Maistraße 9 ( location ) |
Tenement house | Neoclassical, with relief, around 1913–16; belonging to the women's clinic (No. 11). | D-1-62-000-4164 |

|
| Maistraße 11/19 ( location ) |
University Women's Clinic | stately, neo-classical risalit building, 1913–16 by Theodor Kollmann; forms a four-wing complex with no. 9 and 20 Frauenlobstraße. | D-1-62-000-4165 |

|
| Maistraße 20 ( location ) |
Tenement house | neo-baroque, with a corner bay window and rich stucco decoration, 1889 by Franz Hammel. | D-1-62-000-4166 |

|
| Maistraße 22 ( location ) |
Tenement house | neo-baroque, with bay window and rich stucco decoration, 1894 by Emerich Könyves; forms a group with Ringseisstraße 14. | D-1-62-000-4167 |

|
| Maistraße 25 ( location ) |
Tenement house | Art Nouveau, with Neo-Louis XVI stucco decor and two bay windows, re. 1908, by Franz Hammel. | D-1-62-000-4168 |

|
| Maistraße 28 ( location ) |
Tenement house | New Renaissance, 1886, increased in 1906, expanded in 1910. | D-1-62-000-4169 |
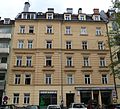
|
| Maistraße 29 ( location ) |
Tenement house | neo-baroque, with numerous balconies, ornamental gables and stucco decoration, 1901 by J. and M. Könyves. | D-1-62-000-4170 |

|
| Maistraße 67 ( location ) |
Tenement house | in late classical tradition, 1876 by Kaspar Griner. | D-1-62-000-4171 |

|
| Morassistraße 16 ( location ) |
Tenement house | late classicist style, with flat side elevations, built in 1880 by M. Reifenstuel the Elder. J. | D-1-62-000-4615 |

|
| Morassistraße 20 ( location ) |
Tenement house | late classicistic, 1877. | D-1-62-000-4616 |

|
| Müllerstrasse 1 ( location ) |
Tenement house | Neo-Renaissance, with bay window, around 1890; Group with Rumfordstrasse 2. | D-1-62-000-4633 |

|
| Müllerstrasse 9 ( location ) |
Residential building | late classicistic, probably 2nd quarter of the 19th century | D-1-62-000-4634 |

|
| Müllerstrasse 11 ( location ) |
Tenement house with a hipped roof | classicistic, 1829 by Joseph Höchl . | D-1-62-000-4636 |

|
| Müllerstrasse 13 ( location ) |
Small, recessed hipped roof house | classicist, early 19th century | D-1-62-000-4638 |

|
| Müllerstrasse 15 ( location ) |
Tenement house | simply classical, early 19th century | D-1-62-000-4639 |

|
| Müllerstrasse 23 ( location ) |
Tenement house | classical, early 19th century; Facade 1910 enriched in a neo-classical style | D-1-62-000-4640 |

|
| Müllerstrasse 33 ( location ) |
Tenement house | late classicist style, with pilaster strips and stucco decoration, around 1860. | D-1-62-000-4644 |

|
| Müllerstrasse 39 ( location ) |
Corner house | Romanising, expanded in 1844 by Max Kuppelmayr, ground floor arcades in 1878 by Albert Schmidt. | D-1-62-000-4647 |

|
| Museum Island 1; Museum Island ( location ) |
German museum | around 500 m long group building with several courtyards: collection building in the south, four-wing complex with central wing, roofed inner courtyards and protruding elliptical central pavilion, with tower and observatory domes, as a reinforced concrete building in neo-classical forms, based on designs by Gabriel von Seidl , completed by Emanuel von Seidl and Oswald Eduard Bieber , 1906-25; Library and hall building in the north, in two components with a four-wing block with a central wing around two inner courtyards as a library and the former congress hall as a basilically grouped building, connected to the collection building by wings with a clock tower, as a steel frame building in functional forms, by German Bestelmeyer , 1929– 35; Motor vehicle hall in the extreme south as an extension to the collection building, two-storey hipped roof building with extensive glazed pillar facade, by Karl Bäßler , 1936–37; after war damage, all components were restored in stylistic continuity by Karl Bäßler until 1959; with equipment. | D-1-62-000-4668 |

|
P
| location | object | description | File no. | image |
|---|---|---|---|---|
| Pestalozzistraße 8 ( location ) |
Tenement house | Classical Renaissance, richly structured, 1877–78 by Josef Hönig. | D-1-62-000-5220 |

|
| Pestalozzistraße 9 ( location ) |
Tenement house | New Renaissance, 1877 by Johann Stoff; forms a unit with No. 11. | D-1-62-000-5221 |

|
| Pestalozzistraße 11 ( location ) |
Tenement house | New Renaissance, 1877 by Johann Stoff; forms a unit with No. 9. | D-1-62-000-5222 |

|
| Pestalozzistraße 12 ( location ) |
Tenement house | New Renaissance, 1885 by Carl Wilhelm Warmbach. | D-1-62-000-5223 |

|
| Pestalozzistraße 14 ( location ) |
Tenement house | New Renaissance, 1885 by Carl Wilhelm Warmbach. | D-1-62-000-5224 |

|
| Pestalozzistraße 16 ( location ) |
Tenement house | Corner building in a simple neo-renaissance, 1884 by Carl Wilhelm Warmbach, the addition in 1894. | D-1-62-000-5225 |

|
| Pestalozzistraße 17 ( location ) |
Tenement house | Late Classicist, richly structured, by Johann Stoff in 1875. | D-1-62-000-5226 |
 more pictures |
| Pestalozzistraße 18 ( location ) |
Tenement house | simple, Biedermeier corner building with profiled window frames, 1865 by Franz Kil, roof extension and corner towers 1900. | D-1-62-000-5227 |

|
| Pestalozzistraße 20 ( location ) |
Tenement house | late classicistic, 1865. | D-1-62-000-5228 |

|
| Pestalozzistraße 25 ( location ) |
Tenement house | New Renaissance, 1889 by Georg Perger. | D-1-62-000-5230 |

|
| Pestalozzistraße 31 ( location ) |
Tenement house | simple Art Nouveau building, 1909 by Heilmann and Littmann ; compare Holzstrasse 28/30. | D-1-62-000-5231 |

|
| Pestalozzistraße 32 ( location ) |
Tenement house | 1885–86 by Michael Reifenstuel the Elder. J., simplified. | D-1-62-000-5232 |
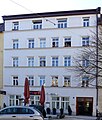
|
| Pestalozzistraße 35 ( location ) |
Tenement house | Corner building in baroque Art Nouveau, 1906 by Eduard Herbert. | D-1-62-000-5233 |
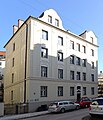
|
| Pestalozzistraße 36 ( location ) |
Tenement house | New Renaissance in the classical tradition, 1886 by Ludwig Deiglmayr. | D-1-62-000-5234 |
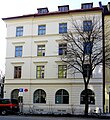
|
| Pestalozzistraße 48 ( location ) |
Tenement house | later Art Nouveau, with two reliefs, 1911 by Lothar Lindemann; Group with number 50. | D-1-62-000-5235 |

|
| Pestalozzistraße 50 ( location ) |
Tenement house | Corner building in the late Art Nouveau style, with seven semicircular reliefs, 1911 by Lothar Lindemann; Group with number 48. | D-1-62-000-5236 |

|
R.
| location | object | description | File no. | image |
|---|---|---|---|---|
| Reichenbachbrücke ( location ) |
Reichenbach Bridge | Concrete bridge clad in natural stone with four arches over the Isar, 1902–03 by Friedrich von Thiersch , widened and renovated several times, with two allegorical reclining figures at the two bridge heads. | D-1-62-000-5684 |
 more pictures |
| Reichenbachstrasse 10 ( location ) |
Tenement house | late classicistic, with pilaster strips, 1862 by Franz Kil. | D-1-62-000-5686 |

|
| Reichenbachstrasse 12 ( location ) |
Tenement house | plain, 1863, simplified. | D-1-62-000-5687 |
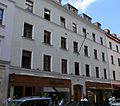
|
| Reichenbachstrasse 14 ( location ) |
Tenement house | late classicistic, 1863 by Johann Lerchmüller. | D-1-62-000-5688 |

|
| Reichenbachstrasse 15 ( location ) |
Tenement house | 1863 by Franz Kil, later changed. | D-1-62-000-5689 |

|
| Reichenbachstrasse 16 ( location ) |
Tenement house | Late Classicist corner building on Gärtnerplatz, with pilaster strips, 1862 by M. Heuberger. | D-1-62-000-5690 |

|
| Reichenbachstrasse 17 ( location ) |
Tenement house | 1863 by Franz Kil, facade enriched with plaster decor after 1900. | D-1-62-000-5691 |

|
| Reichenbachstraße 18 ( location ) |
Tenement house | late classicistic, 1865 by Franz Kil. | D-1-62-000-5692 |

|
| Reichenbachstraße 19 ( location ) |
Tenement house | Corner building on a trapezoidal floor plan on Gärtnerplatz, with pilaster strips, by Franz Kil in 1862, the front of the square enriched in 1889; with Klenzestraße 24. | D-1-62-000-5693 |

|
| Reichenbachstrasse 22 ( location ) |
Tenement house | late classicist, richly structured and stuccoed in 1864 by M. Heuberger; with iron staircase from 1862; Semi-detached house with no. 24; Refurbishment with facade reconstruction in 2006/07. | D-1-62-000-8074 |

|
| Reichenbachstrasse 24 ( location ) |
Tenement house | Late Classicist, richly structured and stuccoed, 1864 by M. Heuberger. | D-1-62-000-5695 |

|
| Reichenbachstrasse 27 ( location ) |
synagogue | Hall building with a gallery and raised, raised east niche, in the form of New Building, by Gustav Meyerstein, 1931, restoration according to plans by Werner Bürkle and Kurt Motschmann, 1946–48; with equipment. | D-1-62-000-8084 | |
| Reichenbachstrasse 29 ( location ) |
Tenement house | simple, around 1865, simplified. | D-1-62-000-5696 |

|
| Reichenbachstrasse 31 ( location ) |
Tenement house | four-storey eaves side building, with a rhythmic change of axis made of simple and coupled windows, 1869, greatly simplified during the restoration after the Second World War; Part of the rear building at Baaderstraße 56c | D-1-62-000-5697 |

|
| Reichenbachstrasse 32 ( location ) |
Tenement house | with a change from smooth and rough plaster, around 1865. | D-1-62-000-5698 |

|
| Reichenbachstrasse 35 ( location ) |
Tenement house | with pilaster strips, 1865 by Michael Reifenstuel the Elder. J., simplified. | D-1-62-000-5699 |

|
| Reichenbachstraße 36 ( location ) |
Tenement house | simple, simplified by Franz Kil in 1866. | D-1-62-000-5700 |

|
| Reichenbachstraße 37 ( location ) |
Tenement house | simple, 1869 by Michael Reifenstuel the Elder J., 1938 simplified. | D-1-62-000-5701 |
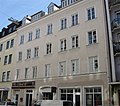
|
| Reichenbachstraße 38 ( location ) |
Tenement house | plain, 1865. | D-1-62-000-5702 |

|
| Reichenbachstrasse 40 ( location ) |
Tenement house | plain, simplified by G. Dürr in 1868. | D-1-62-000-5703 |

|
| Reifenstuelstraße 1 ( location ) |
Tenement house | New Renaissance, with stucco decoration, 1897 by Karl Schmidt. | D-1-62-000-5705 |

|
| Reifenstuelstraße 6 ( location ) |
Tenement house | German Renaissance, re. 1901, by Hans Thaler . | D-1-62-000-5706 |

|
| Reifenstuelstraße 8 ( location ) |
Tenement house | German Renaissance, 1900 by Hans Thaler . | D-1-62-000-5707 |

|
| Reifenstuelstraße 10 ( location ) |
Tenement house | German Renaissance, with bay window, built in 1900 (marked) by Rosa Barbist . | D-1-62-000-5708 |

|
| Reifenstuelstraße 12 ( location ) |
Tenement house | German Renaissance, 1899 by R. Barbist . | D-1-62-000-5709 |

|
| Reifenstuelstraße 14 ( location ) |
Tenement house | German Renaissance, with bay window, 1899 by R. Barbist . | D-1-62-000-5710 |

|
| Reifenstuelstraße 16 ( location ) |
Tenement house | Corner building in the German Renaissance, 1899–1900 by Rosa Barbist . | D-1-62-000-5711 |

|
| Reisingerstraße 9 ( location ) |
Tenement house | New Renaissance, 1878. | D-1-62-000-5713 |

|
| Reisingerstraße 10 ( location ) |
Municipal Social Department | Corner building, with very rich plastic decoration in the portal axes on both sides, re. 1927, from the architecture office of Bayer. Building association cartel (government builder Stark). | D-1-62-000-5714 |

|
| Ringseisstrasse 1 ( location ) |
Tenement house | Neo-Renaissance, with bay window, 1885 by J. Schretzmayr and Alphons Hering. | D-1-62-000-5848 |

|
| Ringseisstraße 14 ( location ) |
Tenement house | neo-baroque, with corner oriel and rich stucco decoration, 1895 by Emerich Könyves; Group with Maistraße 22. | D-1-62-000-5849 |

|
| Roecklplatz ( location ) |
Roeckl fountain | Art Nouveau, bowl with pillar and lattice structure, 1908 by Friedrich Delcroix; in the triangular complex in the middle of the square. | D-1-62-000-5864 |

|
| Roecklplatz 1 ( location ) |
Property at the corner of Isartalstrasse and Ehrengutstrasse | Bounded on the street side by a neo-baroque wall with spheres, gate pillars and bars, 1899 by Emanuel von Seidl; at the corner of the Mariensäule. | D-1-62-000-5862 |

|
| Roecklplatz 3 ( location ) |
Tenement house | neo baroque, 1899–1900 by Georg Müller; forms the convex central projection of a richly articulated, symmetrical group on the west side of the square; associated with the corner houses Isartalstrasse 26 and Ehrengutstrasse 20. | D-1-62-000-5863 |

|
| Rothmundstrasse 3 ( location ) |
Tenement house | New Renaissance, 1896 by Sebastian Rasch. | D-1-62-000-5964 |

|
| Rothmundstrasse 6 ( location ) |
Tenement house | neo-baroque, with two bay windows and (partly figurative) stucco decoration, 1897 by Franz Hammel. | D-1-62-000-5965 |
 more pictures |
| Rothmundstrasse 8 ( location ) |
Tenement house | neo-baroque, with bay window and rich stucco decor, ins. 1897, by Georg Müller. | D-1-62-000-5966 |

|
| Rumfordstrasse 2 ( location ) |
Tenement house | Neo-Renaissance, raw brick with remains of plaster structure, 1887–88 by Zwisler and Baumeister; Group with Müllerstrasse 1. | D-1-62-000-6005 |

|
| Rumfordstrasse 6 ( location ) |
Tenement house | Art Nouveau, richly structured, with two bay windows, balcony grilles and ornamentation, 1902–03 by the Rank brothers . | D-1-62-000-6006 |

|
| Rumfordstrasse 8 ( location ) |
Tenement house | simple, with corner pilasters and house Madonna on the corner, 1861 by Joseph Seybold; compare also the Gärtnerplatzviertel ensemble. | D-1-62-000-6007 |

|
| Rumfordstrasse 10 ( location ) |
Tenement house | Corner building on Reichenbachplatz, 1875 by Ludwig Wimmer; simplified. | D-1-62-000-6008 |

|
| Rumfordstrasse 14 ( location ) |
Tenement house | in the classical tradition, 1875 by Johann Grimm. | D-1-62-000-6009 |

|
| Rumfordstrasse 16 ( location ) |
Tenement house | in the classical tradition, 1875 by Johann Grimm. | D-1-62-000-6010 |

|
| Rumfordstrasse 18 ( location ) |
Tenement house | in the classical tradition, with rich structure and stucco decoration, 1876 by Johann Schmid, facade prize winner 2005. | D-1-62-000-6011 |

|
| Rumfordstrasse 28 ( location ) |
Tenement house | Neo-Renaissance, richly structured, probably by Johann Dietz in 1876. | D-1-62-000-6015 |

|
| Rumfordstrasse 30 ( location ) |
Tenement house | Corner building in the classical tradition, 1876. | D-1-62-000-6017 |

|
| Rumfordstrasse 34 ( location ) |
Commercial building | Neo-Renaissance, with risalits, raw brick and natural stone, 1889–90 by Georg Meister. | D-1-62-000-6019 |

|
| Rumfordstraße 36/38 ( location ) |
Tenement house | wide double bay front in the German Renaissance, with a magnificent portal, inscribed. 1895, by Max Albrecht. | D-1-62-000-6020 |

|
| Rumfordstrasse 42 ( location ) |
Tenement house | Double bay house in the German Renaissance, with plastic decor, 1898 by Rosa Barbist . | D-1-62-000-6023 |

|
| Rumfordstrasse 46 ( location ) |
Tenement house | New Renaissance in raw brick and sandstone, with bay window, 1893 by Heinrich Hilgert. | D-1-62-000-6025 |

|
| Rumfordstrasse 48 ( location ) |
Tenement house | New Renaissance, richly structured in different colored brick, with iron balconies, 1892 by Heilmann and Littmann. | D-1-62-000-6026 |

|
| Ruppertstrasse 10 ( location ) |
Tenement house | New Renaissance, 1889 by Johann Grimm; forms a symmetrical group with number 12. | D-1-62-000-6028 |

|
| Ruppertstrasse 12 ( location ) |
Tenement house | New Renaissance, 1889 by Johann Grimm; forms a symmetrical group with number 10. | D-1-62-000-6029 |

|
| Ruppertstrasse 14 ( location ) |
Tenement house | New Renaissance, 1887–88 by Jakob Freundorfer. | D-1-62-000-6030 |

|
| Ruppertstrasse 32 ( location ) |
Tenement house | Neo-Renaissance, raw brick with plaster structures and bay window, 1893–94 by Hans Hilgert; forms a group with house no. 34 of the same type. | D-1-62-000-6031 |

|
| Ruppertstrasse 34 ( location ) |
Tenement house | Neo-Renaissance, raw brick with plaster structures and bay window, around 1894 by Hans Hilgert; forms a group with house no. 32 of the same type. | D-1-62-000-6032 |

|
S.
| location | object | description | File no. | image |
|---|---|---|---|---|
| Schmellerstraße 9 ( location ) |
Tenement house | New Renaissance, 1889 by Johann Himpsl. | D-1-62-000-6242 |
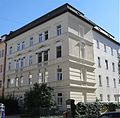
|
| Schmellerstraße 15 ( location ) |
Tenement house | New Renaissance, with plaster rustics and decorative friezes, 1888–89 by Karl Schmidt. | D-1-62-000-6243 |

|
| Schmellerstraße 19 ( location ) |
Tenement house | New Renaissance, 1889. | D-1-62-000-6244 |

|
| Schmellerstraße 21 ( location ) |
Tenement house | New Renaissance, 1889. | D-1-62-000-6245 |
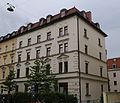
|
| Schmellerstraße 24 ( location ) |
Tenement house | New Renaissance, 1891 by Wilhelm Schmid. | D-1-62-000-6246 |
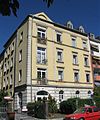
|
| Schmellerstraße 25 ( location ) |
Tenement house | New Renaissance, 1888. | D-1-62-000-6247 |

|
| Schmellerstraße 30 ( location ) |
Tenement house | New Renaissance, 1889 by Anton Spenger. | D-1-62-000-6248 |
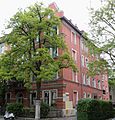
|
| Schmellerstraße 34 ( location ) |
Tenement house | New Renaissance, 1886. | D-1-62-000-6249 |

|
| Stephansplatz 1 ( location ) |
Tenement house | simple corner building, neo-renaissance, by Carl Wilhelm Warmbach around 1884; eastern end of the square. | D-1-62-000-6668 |
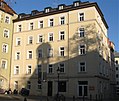
|
| Stephansplatz 2 ( location ) |
Catholic cemetery church St. Stephan | Early baroque building with ridge turret, probably by Georg Zwerger 1674–77; with equipment; the northern long side is flanked by two classicist gate pillars as access to the southern cemetery (see Thalkirchner Straße 17). Two neo-Romanesque grave monuments on the lawn between the church and Pestalozzistraße 18. | D-1-62-000-6669 |
 more pictures |
T
| location | object | description | File no. | image |
|---|---|---|---|---|
| Thalkirchner Straße 5 ( location ) |
Tenement house | simply late classicist, 1851. | D-1-62-000-6813 |

|
| Thalkirchner Straße 7 ( location ) |
Tenement house | in transition style from late Gothic to Renaissance, built by the owner, architect Emerich Könyves; richly decorated with stone sculptures and reliefs (re. A. Kaindl 1897). | D-1-62-000-6814 |

|
| Thalkirchner Straße 11 ( location ) |
Tenement house | stately semi-detached house in a corner on Stephansplatz, richly stuccoed, in German Renaissance with corner core and gables, 1899 by Max Ostenrieder ; with Stephansplatz 3. | D-1-62-000-6815 |

|
| Thalkirchner Straße 14 ( location ) |
Tenement house | New baroque, stuccoed double bay facade, 1899 by Rosa Barbist . | D-1-62-000-6816 |

|
| Thalkirchner Straße 17 ( location ) |
South cemetery | It has been in two parts since the 16th century: 1) In the north, the elongated Old Southern Cemetery, since 1788 the city's main cemetery, expanded by Gustav Vorherr around 1820/30 and closed in a semicircle in the south. The surrounding, low wall has been heavily renewed. For north portals see Stephansplatz 2 ( St. Stephan ). 2) In the south, the almost square Neue Südliche Friedhof, designed by Friedrich von Gärtner from 1844–50 , surrounded by a high raw brick wall with a panel structure on the outside; the arcades presented inside destroyed. At the north end between the old and the new cemetery, arched pillar hall by Gärtner. Numerous graves of importance, listed by Max Josef Hufnagel, Famous Dead in the Southern Cemetery in Munich (1969). | D-1-62-000-6817 |
 more pictures |
| Thalkirchner Straße 21 ( location ) |
Tenement house | simple neo-renaissance, around 1874 by Friedrich Meyer. | D-1-62-000-6818 |
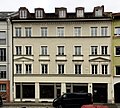
|
| Thalkirchner Straße 36 ( location ) |
University Pathological Institute | Neoclassical, palatial three-wing building with a portico in the south and a sculptural portal in the east, 1927–29 by Theodor Kollmann. | D-1-62-000-6819 |
 more pictures |
| Thalkirchner Straße 48 ( location ) |
Dermatological Clinic / Municipal Hospital | Elongated monumental building with risalits, bay windows and cornices, 1926–28 by Richard Schachner and Hans Grässel . | D-1-62-000-6820 |
 more pictures |
| Thalkirchner Straße 54/56/58 ( location ) |
Administration building for workers' affairs | neo-baroque group building, 1912–13 by Hans Grässel ; Well in the forecourt. Refurbished and converted into a residential building by Philippe Starck | D-1-62-000-6821 |
 more pictures |
| Thalkirchner Straße 61 ( location ) |
Tenement house | simple neo-renaissance, partly with stucco decoration on the roofs, 1874. | D-1-62-000-6822 |
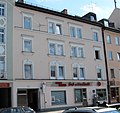
|
| Thalkirchner Straße 80 ( location ) |
Tenement house | New Renaissance, 1879 by Kaspar Griner; Uniform block with no.82, facade award winner 2004. | D-1-62-000-6823 |

|
| Thalkirchner Straße 82 ( location ) |
Tenement house | New Renaissance, 1879 by Kaspar Griner; uniform block with number 80. | D-1-62-000-6825 |

|
| Thalkirchner Straße 96/98/100, Zenettistraße 10c ( location ) |
Pig slaughterhouse of the slaughterhouse and former municipal shower and bath tub | Neoclassical clinker brick building, main front with side elevations, entrance porch and roof turret, 1912–13 by Adolf Schwiening and Richard Schachner . | D-1-62-000-7718 |

|
| Thalkirchner Straße 110 ( location ) |
Canal keeper's house | Former Sewer maintenance and residential building, two-storey hipped roof building, raw brick construction including parts of the enclosure, around 1925 | D-1-62-000-7718 |

|
| Thalkirchner Straße 112 ( location ) |
Tenement house | Neo-Renaissance raw brick building, re. 1904. | D-1-62-000-7718 |

|
| Tumblingerstraße 2 ( location ) |
Tenement house | Neo-Renaissance corner building, 1895 by Josef Wardrobe; Group with Waltherstrasse 11. | D-1-62-000-7048 |

|
| Tumblingerstraße 5 ( location ) |
Tenement house | New Renaissance, 1888. | D-1-62-000-7049 |

|
| Tumblingerstraße 6 ( location ) |
Elementary school | New Renaissance, 1889–91 by Friedrich Löwel and Hartwig Eggers. | D-1-62-000-7050 |

|
| Tumblingerstraße 10 ( location ) |
Tenement house | New Renaissance, richly structured, 1888 by R. Praun. | D-1-62-000-7051 |

|
| Tumblingerstraße 12 ( location ) |
Tenement house | New Renaissance, 1888 by Wolfgang Schreiner. | D-1-62-000-7052 |

|
| Tumblingerstraße 14 ( location ) |
Tenement house | New Renaissance, 1887 by Wolfgang Schreiner. | D-1-62-000-7053 |

|
| Tumblingerstraße 15 ( location ) |
Tenement house | Neo-Renaissance, with a relief bust above the portal, 1889 by Wolfgang Schreiner; Group with no.17. | D-1-62-000-7054 |

|
| Tumblingerstraße 17 ( location ) |
Tenement house | New Renaissance, 1889 by Wolfgang Schreiner; Group with no.15. | D-1-62-000-7055 |

|
| Tumblingerstraße 19 ( location ) |
Tenement house | New Renaissance, 1889 by Joseph Pasch. | D-1-62-000-7056 |

|
| Tumblingerstraße 22 ( location ) |
Tenement house | Neo-Renaissance corner building, raw brick with plaster structures and bay window, 1886 by Wolfgang Schreiner. | D-1-62-000-7057 |

|
| Tumblingerstraße 26 ( location ) |
Tenement house | simple, in the late classical tradition, 1877 by M. Fleschhut; stately block with numbers 28 and 30. | D-1-62-000-7058 |
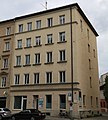
|
| Tumblingerstraße 27 and 29 ( location ) |
Two corner buildings of the former winter stables for large cattle | Three-storey hipped roof buildings, raw brick building with pilaster structure, by Arnold Zenetti, 1876–78, the addition of natural stone structure, steep roof and dormers, around 1925. | D-1-62-000-7718 |

|
| Tumblingerstraße 28 ( location ) |
Tenement house | simple, in the late classical tradition, 1877 by M. Fleschhut; stately block with numbers 26 and 30. | D-1-62-000-7059 |

|
| Tumblingerstrasse 29; Thalkirchner Strasse 110; Zenettistraße 13 ( location ) |
Remains of the former enclosure | Brick wall with iron grating and gate near the restaurant and wall with raised pillars along the railroad track and a wrought iron fence in front in the south as well as the wall near the former cash building, 1876–78. | D-1-62-000-7718 |

|
| Tumblingerstraße 30 ( location ) |
Tenement house | simple, in the late classical tradition, 1877 by M. Fleschhut; stately block with numbers 26 and 28. | D-1-62-000-7060 |

|
| Tumblingerstraße 32 ( location ) |
Tenement house | New Renaissance, richly structured, 1885 by Johann Grübel. | D-1-62-000-7061 |

|
| Tumblingerstraße 36 ( location ) |
Double apartment building with No. 38 | neo baroque, 1895 by Alois Barbist . | D-1-62-000-7062 |
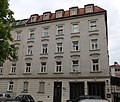
|
| Tumblingerstraße 38 ( location ) |
Double apartment building with No. 36 | neo baroque, 1895 by Alois Barbist . | D-1-62-000-7063 |

|
| Tumblingerstraße 40 ( location ) |
Tenement house | neo baroque with bay window, 1896. | D-1-62-000-7064 |
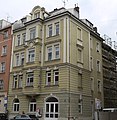
|
| Tumblingerstraße 48 ( location ) |
Tenement house | New Renaissance, 1884 by Ch. Hörger. | D-1-62-000-7065 |

|
| Tumblingerstraße 50 ( location ) |
Tenement house | New Renaissance, 1885 by Jakob Baudrexel; Group with number 52. | D-1-62-000-7066 |

|
| Tumblingerstraße 52 ( location ) |
Tenement house | Neo-Renaissance, with corner tower, 1885 by Jakob Baudrexel; Simplified south side; Group with number 50. | D-1-62-000-7067 |

|
W.
| location | object | description | File no. | image |
|---|---|---|---|---|
| Waltherstrasse 10 ( location ) |
Tenement house | simple German Renaissance, with corner bay window, 1891 by Albin Lincke and Max Littmann . | D-1-62-000-7328 |
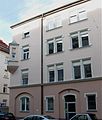
|
| Waltherstrasse 11 ( location ) |
Tenement house | Corner building in the German Renaissance, with three oriels, 1895; Group with Tumblingerstraße 2. | D-1-62-000-7329 |

|
| Waltherstrasse 12 ( location ) |
Tenement house | neo-baroque, with two oriels and an elaborate portal, 1889 by Ludwig Marckert . | D-1-62-000-7330 |

|
| Waltherstrasse 15 ( location ) |
Tenement house | neo-baroque, richly structured and stuccoed, 1895 by Josef cabinet. | D-1-62-000-7331 |

|
| Waltherstrasse 18 ( location ) |
Tenement house | four-storey eaves side building with facade structure in the neo-renaissance style , 1892 by Alois Barbist ; compare No. 20. | D-1-62-000-9851 |

|
| Waltherstrasse 19 ( location ) |
Tenement house | neo-baroque, with corner bay, richly structured and stuccoed, 1895 by Alois Barbist . | D-1-62-000-7333 |

|
| Waltherstrasse 20 ( location ) |
Tenement house | New Renaissance, 1892 by Alois Barbist ; compare No. 18. | D-1-62-000-7334 |

|
| Waltherstrasse 28 ( location ) |
Tenement house | Neo-Renaissance, with corner bay window and stucco, 1893, facade award winner 2005. | D-1-62-000-7335 |

|
| Waltherstrasse 29 ( location ) |
Tenement house | German Renaissance, with corner bay window, 1894 by August Brüchle. | D-1-62-000-7336 |

|
| Waltherstrasse 32a ( location ) |
Tenement house | Facade with plaster structure in Baroque forms, around 1890/1900; Shop with tile wall cladding of the style level 1915/20. |

|
|
| Westermühlstrasse 3 ( location ) |
Tenement house | New Renaissance, with bay window, in the core 1882. | D-1-62-000-7477 |

|
| Westermühlstrasse 4 ( location ) |
Tenement house | neo-baroque, richly structured, with stucco decoration, 1898 by Michael Mayer; Group with number 6. | D-1-62-000-7478 |
 more pictures |
| Westermühlstrasse 5 ( location ) |
Tenement house | simple, in the core 1882, Art Nouveau bay window facade 1908. | D-1-62-000-7479 |

|
| Westermühlstrasse 6 ( location ) |
Tenement house | neubarock, 1898 by Michael Mayer; Group with No. 4. | D-1-62-000-7480 |
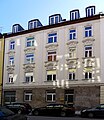
|
| Westermühlstrasse 7 ( location ) |
Tenement house | simple, in essence 1882. | D-1-62-000-7481 |

|
| Westermühlstrasse 10 ( location ) |
Tenement house | neo-baroque, richly structured and stuccoed, 1894 by Josef Kampferseck; similar to the adjoining corner house at Jahnstrasse 30. | D-1-62-000-7482 |

|
| Westermühlstrasse 20 ( location ) |
Tenement house | Neo-Renaissance, richly structured and stuccoed, 1886 by Heinrich Hilgert. | D-1-62-000-7483 |

|
| Westermühlstrasse 21 ( location ) |
Tenement house | Neo-Renaissance, with rich structure and stucco decoration (including equestrian relief), 1889 by Karl Schmidt. | D-1-62-000-7484 |

|
| Westermühlstrasse 23 ( location ) |
Tenement house | New Renaissance, 1888 by Karl Schmidt. | D-1-62-000-7485 |

|
| Westermühlstrasse 24 ( location ) |
Tenement house | New Renaissance, 1887 by Leonhard Walch. | D-1-62-000-7486 |

|
| Westermühlstrasse 26 ( location ) |
Tenement house | Neo-Renaissance in the classical tradition, 1887 by Michael Mayer; Group with similar house No. 28. | D-1-62-000-7487 |

|
| Westermühlstrasse 28 ( location ) |
Tenement house | Neo-Renaissance in the classical tradition, 1887 by Michael Mayer; Group with the same house no.26. | D-1-62-000-7488 |

|
| Westermühlstrasse 37 ( location ) |
Tenement house | New Renaissance in the classical tradition, 1886. | D-1-62-000-7489 |
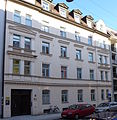
|
| Westermühlstrasse 41 ( location ) |
Tenement house | Palatial neo-renaissance front, richly structured, 1890. | D-1-62-000-7490 |

|
| Wittelsbacherbrücke ( location ) |
Wittelsbacher Bridge | Four-arched concrete bridge clad in natural stone with Art Nouveau railing, 1904–05 by Theodor Fischer ; on the western bridge pillar stone pylon with the equestrian figure of Otto von Wittelsbach , by Georg Wrba . | D-1-62-000-7623 |
 more pictures |
| Wittelsbacherstraße 2 ( location ) |
Catholic rectory of St. Maximilian | New Baroque corner building with plastered structure and stuccoed gables, 1901–02 by Heinrich von Schmidt. | D-1-62-000-7628 |
 more pictures |
| Wittelsbacherstraße 3 ( location ) |
Tenement house | Neo-Renaissance, very richly structured and decorated, with three oriels, 1889–90 by Philipp Adam, Facade Prize Winner 2004. | D-1-62-000-7629 |
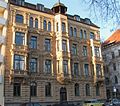 more pictures |
| Wittelsbacherstraße 5 ( location ) |
Tenement house | German Renaissance, with Art Nouveau balcony railings, 1890 by Philipp Adam; simplified. | D-1-62-000-7630 |

|
| Wittelsbacherstraße 6 ( location ) |
Tenement house | German Renaissance, with bay window, rich plaster structure and masks, 1889–90 by Felix Rose | D-1-62-000-7631 |

|
| Wittelsbacherstraße 10 ( location ) |
Elementary school | Palatial risalit building in the Nordic Renaissance with a splendid portal zone, ins. 1888, by Hartwig Eggers, with wing extensions from 1900. Behind it, on Auenstrasse, iron mesh fence with rustic pillars. | D-1-62-000-7632 |
 more pictures |
| Wittelsbacherstraße 13 ( location ) |
Tenement house | German Renaissance, with bay windows and magnificent portal, ins. 1897, by Benedikt Beggel; simplified. | D-1-62-000-7633 |

|
| Wittelsbacherstraße 14 ( location ) |
Tenement house | German Renaissance, with gables and corner cores, 1897–98 by Benedikt Beggel. | D-1-62-000-7634 |

|
| Wittelsbacherstraße 15 ( location ) |
Tenement house | Neo-Renaissance corner building on Baldeplatz, with bay windows, raw brick with plastered structure, plan 1889 by PW Fitzky; Roof zone previously with corner turrets, heightened in 1954. | D-1-62-000-7635 |

|
| Wittelsbacherstraße 16 ( location ) |
Tenement house | Neo-Renaissance corner building on Baldeplatz, with bay windows, loggias on the southeast corner, 1891 by Anton Schneider; simplified. | D-1-62-000-7636 |

|
| Wittelsbacherstraße 16a ( location ) |
Northern part of the Braunau railway bridge | three single-span girders as lattice framework elements over solid wall girders, over two brick pillars and supports, by Heinrich Gerber, 1869–71. | D-1-62-000-8659 |
more pictures |
| Wittelsbacherstraße 17 ( location ) |
Semi-detached house block with No. 18 | German Renaissance, with bay windows, 1899 by Hessemer and Schmidt. | D-1-62-000-7637 |

|
| Wittelsbacherstraße 18 ( location ) |
Semi-detached house block with No. 17 | German Renaissance, with bay windows, 1899 by Hessemer and Schmidt. | D-1-62-000-7638 |

|
| Wittelsbacherstraße 19 ( location ) |
Tenement house | Neo-Renaissance, with bay windows and stucco decoration, 1898 by Georg Müller. | D-1-62-000-7639 |

|
| Wittelsbacherstraße 20 ( location ) |
Tenement house | representative neo-renaissance corner building, richly structured and decorated, 1895–97 by Albin Lincke and Carl Vent; forms a unit with Auenstrasse 37. | D-1-62-000-7640 |

|
Z
| location | object | description | File no. | image |
|---|---|---|---|---|
| Zenettistraße 9 ( location ) |
Restaurant of the municipal slaughterhouse and cattle yard | Neo-Renaissance raw brick building, 1876–78 by Arnold Zenetti . Behind the rest of a brick wall with iron bars and gate. | D-1-62-000-7718 |

|
| Zenettistraße 10 ( location ) |
Gatekeeper house of the slaughterhouse and cattle yard | small raw brick building with pilaster strips, arched windows, slate-covered hip roof and turret, 1876–78 by Arnold Zenetti . | D-1-62-000-7718 |

|
| Zenettistraße 12 ( location ) |
Former Cash building of the municipal slaughterhouse and cattle yard | Neo-Renaissance raw brick building, 1876–78 by Arnold Zenetti ; With a memorial plaque to the building of the slaughterhouse and cattle yard by Arnold Zenetti 1876–78. | D-1-62-000-7718 |

|
| Zenettistraße 15/17/19 ( location ) |
Cattle market bank | Baroque raw brick building with house integration, 1913-14 by Adolf Schwiening and Richard Schachner . | D-1-62-000-7718 |

|
| Zenettistraße 21 ( location ) |
Office building of the cattle yard | Baroque style raw brick building with house integration, around 1925. | D-1-62-000-7718 |

|
| Zenettistraße 25 ( location ) |
Tenement house | New Renaissance, 1888; Block with no.27. | D-1-62-000-7722 |

|
| Zenettistraße 27 ( location ) |
Tenement house | New Renaissance, around 1888 by Kaspar Griner; Block with No. 25. | D-1-62-000-7723 |

|
| Zenettistraße 29 ( location ) |
Tenement house | New Renaissance, 1888 by Johann Thomas; Block with no.31. | D-1-62-000-7724 |

|
| Zenettistraße 31 ( location ) |
Tenement house | Neo-Renaissance corner building, 1888 by Johann Thomas; Block with number 29. | D-1-62-000-7725 |

|
| Zenettistraße 32 ( location ) |
Tenement house | New Renaissance, richly structured, 1889 by Alois Barbist . | D-1-62-000-7726 |

|
| Zenettistraße 33 ( location ) |
Tenement house | Neo-Renaissance corner building, 1888 by Anton Lottermann; Block with no.35. | D-1-62-000-7727 |

|
| Zenettistraße 35 ( location ) |
Tenement house | New Renaissance, 1888 by Anton Lottermann; Block with no.33. | D-1-62-000-7728 |

|
| Zenettistraße 44 ( location ) |
Catholic parish church St. Andreas | simple saddle roof construction with high tower, in contemporary-modern forms, by Ernst Maria Lang , 1952/53; with equipment | D-1-62-000-9391 |
 more pictures |
| Zenneckbrücke ( location ) |
Zenneck Bridge | Concrete bridge with steel baluster railing, 1924–25 by August Blössner; compare Boschbrücke . | D-1-62-000-7729 |
 more pictures |
| Zweibrückenstrasse 8 ( location ) |
Tenement house | German Renaissance, with double gable, carved stone bay window and wall painting, ins. 1903, by Hans Hartl. | D-1-62-000-7788 |
 more pictures |
| Zweibrückenstrasse 10 ( location ) |
Tenement house | neubarock, 1892–93 by Hugo Dreier. | D-1-62-000-7789 |
 more pictures |
| Zweibrückenstrasse 12 ( location ) |
German patent and (since 1998) trademark office | Urban building group facing the Isar, consisting of the high-rise disk building along Erhardtstrasse with the flat patent exhibition hall in front of it, as well as the block-like closed atrium on Zweibrückenstrasse, built in three construction phases 1953–59 according to plans by Franz Hart and Georg Hellmuth Winkler ; characteristic change in construction and material from massive perforated brick facades (atrium construction), brick infill of a delicate reinforced concrete structure (high-rise) and natural stone cladding (display hall); Structure of the inner courtyard facades by means of colored rendered surfaces; with equipment; Supraporte with snake relief from basalt, the yard entrance Zweibrückenstraße and fountain Nagelfluh, in the courtyard, from Fritz Koenig ; Open spaces, by garden architect Ludwig Roemer; General renovation 1991–2001; with Erhardtstraße 38 and Morassistraße 1. | D-1-62-000-8013 |
 more pictures |
Former architectural monuments
This section lists objects that were previously entered in the list of monuments.
| location | object | description | File no. | image |
|---|---|---|---|---|
| Corneliusstraße 18 ( location ) |
Tenement house | simple, 1865; Removed from the list of monuments in 2008, as clearly no longer preserved | D-1-62-000-1124 |

|
| Fly Street 18 ( location ) |
Back building of Fly Street 16 | 1949 rebuilt in a different form; Removed from the list of monuments in 2000 | ||
| Geyerstraße 13 ( location ) |
Tenement house | neo-baroque, with stucco decoration, 1888 by Kaspar Griner; Group with number 15; deleted from the list of monuments due to renovations in 2012 |

|
|
| Hans-Sachs-Strasse 1 ( location ) |
Tenement house | Neo-Renaissance, with stucco decoration on the bay window, ins. 1900, deleted from the list of monuments by Karl Stöhr due to major renovation and simplification of the facade |
D-1-62-000-2402 |

|
| Isartalstraße 36 ( location ) |
Tenement house | neo-baroque, with three-dimensional decoration (busts, Lohengrin figure in the gable), 1906 by Emil Kaltenthaler and Ludwig Dinglreiter; Central elevation of an assembly group with no. 34 and 38. House number 36 according to the Bavaria Atlas does not exist; no longer included in the current list of monuments. | D-1-62-000-2990 | |
| Pestalozzistraße 23 ( location ) |
Tenement house | simply Biedermeier, around 1860; Removed from the list of monuments in 2009 due to changes in the last decades | D-1-62-000-5229 |

|
| Reichenbachstrasse 21 ( location ) |
Tenement house | Corner building on Gärtnerplatz, before 1865, later added; Removed from the list of monuments in 2006 |

|
literature
- Heinrich Habel, Helga Hiemen: Munich . In: Bavarian State Office for Monument Preservation (ed.): Monuments in Bavaria - administrative districts . 3rd improved and enlarged edition. tape I.1 . R. Oldenbourg Verlag, Munich 1991, ISBN 3-486-52399-6 .
- Dennis A. Chevalley, Timm Weski: City of Munich . Southwest. In: Bavarian State Office for Monument Preservation (Hrsg.): Monuments in Bavaria - independent cities and districts . Volume I.2 / 2, 2 half volumes. Karl M. Lipp Verlag, Munich 2004, ISBN 3-87490-584-5 .
Remarks
- ↑ This list may not correspond to the current status of the official list of monuments. The latter can be viewed on the Internet as a PDF using the link given under web links and is also mapped in the Bavarian Monument Atlas . Even these representations, although they are updated daily by the Bavarian State Office for Monument Preservation , do not always and everywhere reflect the current status. Therefore, the presence or absence of an object in this list or in the Bavarian Monument Atlas does not guarantee that it is currently a registered monument or not. The Bavarian List of Monuments is also an information directory. The monument property - and thus the legal protection - is defined in Art. 1 of the Bavarian Monument Protection Act (BayDSchG) and does not depend on the mapping in the monument atlas or the entry in the Bavarian monument list. Objects that are not listed in the Bavarian Monument List can also be monuments if they meet the criteria according to Art. 1 BayDSchG. Early involvement of the Bavarian State Office for Monument Preservation according to Art. 6 BayDSchG is therefore necessary in all projects.
Web links
- List of monuments for Munich (PDF) at the Bavarian State Office for Monument Preservation
- Architectural monuments in the Isarvorstadt in the Bavarian Monument Atlas
Individual evidence
- ↑ Birgit Lotze: Fight with corrosion. In: www.sz.de. July 30, 2019, accessed July 30, 2019 .
- ↑ Building Thalkirchner Straße 110 is now a listed building . Press release from the Munich Municipal Department. August 27, 2014.
- ↑ a b c d e 40 years of the Bavarian Monument Protection Act; The Munich list of monuments, additions and deletions since 1989 (PDF; 2.1 MB) Department for urban planning and building regulations. R ats I nformations S ystem of the City of Munich; Retrieved October 12, 2016.
- ↑ Printed matter 16/2567 (PDF; 0.4 MB) Bavarian State Parliament; Retrieved November 7, 2016.

