List of architectural monuments in Schwabing
On this page the monuments in the Munich district Schwabing in the district 12 Schwabing-Freimann are listed. There is also a picture collection and a photo album with selected pictures for these monuments . This list is part of the list of architectural monuments in Munich . The basis is the Bavarian Monument List , which was first created on the basis of the Bavarian Monument Protection Act of October 1, 1973 and has since been maintained and updated by the Bavarian State Office for Monument Preservation . The following information does not replace the legally binding information from the monument protection authority.
Ensembles
- Old heather . The Alte Heide small apartment complex, built in 1919–1927 according to plans by Theodor Fischer , is an ensemble of urban and socio-historical importance. As the first example of row buildings in Germany as well as the first large housing project for workers in Munich after the First World War , the Alte Heide plays an important role in the development of non-profit housing developments. (E-1-62-000-3)
- Altschwabing . The Altschwabing ensemble encompasses the parts of the former village of Schwabing that have largely preserved the historic townscape as a whole, together with the architectural extensions in the 18th and 19th centuries, as exemplified as witnesses to a feudal and upper-class past as well as in a A series of suburban and urban elements are expressed. Schwabing, a historical-geographical unit since the 5th century and thus long before Munich and documented since the 8th century, developed under the rule of Bavarian aristocratic clans between Landshuter Strasse and the former western bank of the Isar, as it is still today Kirchberg in Schwabing and at Baronbergl near Biederstein is recognizable, from a settlement with a castle stables in the early Middle Ages to a fishing and dairy farming village in the late Middle Ages. The old Schwabing village church, which is essentially Gothic, has been preserved in the double complex of the Catholic parish church of St. Silvester , still maintaining the traditional place on the former western Isar high bankwith a picturesque effect. Another historical focus within the ensemble is the Nikolaiplatz, the western development of which occupies roughly the location of the former plague church of St. Nicholas, a 15th century establishment and belonging to the Leprosen- or Sonder-Siechen-Haus, which the city of Munich probably called Relief of the leprosy facility from Gasteig on the northern arterial road had been set up. Part of the development on Gunezrainerstraße is reminiscent of the village character of Schwabing, where the residential part of a former four-sided courtyard from the late 18th century faces a group of small houses that are in the tradition of former mercenary or small estate houses. (E-1-62-000-4)
- Leopoldstrasse (Forum) with Schackstrasse . The beginning of Leopoldstrasse behind the Siegestor forms a widened forum, the west side of which istaken upby the Academy of Fine Arts and whose east side is delimited by a uniformly designed group of palatial buildings - formerly stately apartment buildings - which were built around 1900 by well-known architects ( Friedrich Thiersch , Martin Dülfer , Leonhard Romeis ). The two southern houses of the group flank the short Schackstrasse, designed entirely by Romeis. The freestanding construction including front gardens is typical of the area. Together with the academy, the Siegestor and the forum form an important urban joint between Ludwigstrasse and Leopoldstrasse. (E-1-62-000-27)
- Martiusstrasse . The Martiusstraße ensemble is a series of stately tenement houses that were built in the early 20th century as a closed concept within two years in the then contemporary Art Nouveau style . Martiusstrasse was designed as a connecting stretch of road between Leopoldstrasse, then known as Schwabinger Landstrasse, and Koeniginstrasse as early as 1885. It was built between 1906 and 1908 in the western section up to what was then Kaulbachplatz, now Kißkaltplatz. As the eastern end point of the Elisabeth- / Franz-Joseph-Strasse axis, Martiusstrasse also became the preferred area for stately tenement houses in Schwabing. Anton Hatzl , architect and owner at the same time, had a closed row of four buildings (No. 1, 3, 5, 7) erected on the north side and a group of two objects (No. 4, 6) opposite to the south. With a uniform conception, four-storey elegant apartment buildings with theplasticity and rich ornamentation characteristicof the neo-baroque Art Nouveauwere built on the short, straightstretch ofstreet. The adjacent buildings complement the street space. (E-1-62-000-32)
- North Schwabing . The Nordschwabing ensemble is an area of urban development that is significant from the point of view of the history of urban development and dates from the transition from geometric to picturesque urban development. In Kaiserplatz and the street sections adjacent to it, a special urban development achievement can be grasped how a building reality could manifest itself via a technocratically developed and two-dimensional street scheme, which can be measured against differentiations in the more modern urban development plan. Two urban planning concepts that decisively shaped the cityscape of Munich in the second half of the 19th century are conveyed to one another here: the traditional, geometric urban expansion and thepicturesque urban planning implementedafter the urban expansion competition of 1892 under Theodor Fischer . At the intersection of these two principles, not only was the homogeneous creation of Kaiserplatz square andthe creation ofa center for the new district of North Schwabing with the parish church of St. Ursula as an orientation factor and urban planning feature, but also the creation of new urban planning elements such as main traffic and residential side streets, both of which were preserved Manageable street sections for the perspective of the pedestrian with corresponding architectural pointings for their orientation in urban space. In the approach, the important step in urban development from the quantitative street scheme to the more differentiated development plan, from the plaza scheme to the plaza, from the grid development of the Maxvorstadt to the urban quarter was completed. (E-1-62-000-42)
- Ohmstrasse . Undisturbed, coherent group of richly structured tenement houses in the style of the time before the First World War. (E-1-62-000-46)
- Tucherpark . The Tucherpark forms an ensemble as a uniformly planned office complex. It was created on the site of the Tivoli Art Mill on the area east of the English Garden and west of Ifflandstrasse. From 1965, the Bayerische Vereinsbank (now Hypo-Vereinsbank )plannedthis new quarter due to a lack of capacity in the city center. The then spokesman for the board, Hans Christoph Freiherr von Tucher (1904-68), was the initiator and the settlement was named after him. The entire complex goes back to a plan by Sep Ruf (1908–1982). In 1967 he drew up a basic urban development plan that was binding up to the most recent buildings in the mid-1980s. The office buildings are lined upalong the Eisbach , which isguided by an arch. The main access is from Ifflandstrasse. The street Am Tucherpark bends three times in its southwestern course and flows into Hirschauer Straße at the edge of the English Garden. The streets Sederanger and Am Eisbach are designed as dead ends and thus as side streets and open up the buildings in the west and north of the Tucherpark. Two bridges, one in the southern part of the area between the technical center and the Hilton Hotel and one in the middle part at the level of the confluence with Ifflandstrasse, lead over the Eisbach, which divides the Tucherpark in a north-south direction. In the middle of the park, in the arch of the Eisbach, is the tallest structure, the 15-storey hotel high-rise. On all sides of the hotel, the office buildings, which are significantly lower - at most seven storeys - are arranged with wide gaps. The open spaces between the buildings are planted with greenery and thus create a connection to the adjoining English Garden. The green planning was done by the Ismaning landscape architect Karl Kagerer. In addition, sculptures and fountains made of different materials and by different artists can be found throughout the area, which are embedded in the open space design: For example, two different-sized, polygonal cube sculptures made of granite and aluminum by the Japanese-American sculptor Isamu Noguchi (1904-88) from 1972, which are set up on a small square between the Eisbach and the technical center. The free-standing bronze sculpture " Zeichen 74 " by the Berlin artist Bernhard Heiliger (1915–1995)was created on the mediation of Sep Ruf. It stands next to the EDP center of the state central bank on a small base above the Eisbach. In the very south of the Tucherpark is the technical center of the Bayerische Vereinsbank (Am Tucherpark 12). It was the first building designed by Sep Ruf to be built in 1968–70. The four-storey building above a high basement has a flat roof and the façades are covered with arcades. The 15-storey Hilton Hotel (Am Tucherpark 7) northwest of the Technical Center was built in 1970-72 based on designs by Sep Ruf and the New York architectural firm Curtis & Davis, who commissioned the Hilton Group with the basic planning of the hotels were. The buildings of the Bayerische Vereinsbank along Ifflandstrasse (Am Tucherpark 14-16), which lean against the technical center and are connected to it by a corridor, were built in 1970-75 based on designs by Sep Ruf. In 1998–2000 the Munich office Fritsch & Tschaidse rebuilt and expanded the casino in this building. To the north of this extension of the Bayerische Vereinsbank, also along Ifflandstrasse, is the eight-storey data center of IBM Germany (Am Eisbach 4). It was also created according to plans by Sep Ruf 1969–72. At the same time, IBM erected a three-story administration building (Am Eisbach 3) west of the data center, which in turn is based on a plan by Sep Ruf. The EDP center of the state central bank in Bavaria (Sederanger 3), a six-storey, terraced building, was built in 1971-74 north of the Hilton Hotel according to plans by the building department of the state central bank. At about the same time (1971-76), the Bayerische Rückversicherung (Sederanger 4–6) builtan administrative centeraccording to plans by the Munich architect Uwe Kiessler , which is composed of three connected and one single reinforced concrete skeleton structure on a circular floor plan and thus clearly differs in its shape the remaining development of the Tucherpark protrudes. Uwe Kiessler added two storeys to the stand-alone structure in 1988-90. The Bayerische Vereinsbank had a sports and leisure facility with a swimming pool, gymnasium and gastronomy (Am Eisbach 5) built at the north end of the Tucherpark from 1972 by the in-house construction office. The most recent buildings on the Tucherpark area are located on the western edge directly adjacent to the English Garden and date from the 1980s. These are two five-storey administrative buildings of the Bayerische Vereinsbank (Sederanger 5) that are connected by a common entrance and are structurally identical. The design comes from the Grünwald architectural association, the successor office of Sep Rufs. They were built at the same time between 1985 and 1986 with another five-story administration building for the Bayerische Vereinsbank (Am Tucherpark 1), designed by the Munich architect Georg Alexander Roemmich . As a pure office complex from the late 1960s with uniform basic planning, Munich's Tucherpark is unique in Bavaria. Hamburg City Nord can be mentioned as a comparativeexample. Similar to the Tucherpark, the lack of space in the inner city area in Hamburg was decisive for the planning and implementation of an office complex on the outskirts of the city. The first phase of the construction competitions to which the individual companies had committed themselves in advance took place in the early 1960s. Generous greening of the open spaces was also planned from the outset. High-quality buildings that were exemplary for the office architecture of the 1960s were built here, such as theheadquarters of what was then Hamburgische Electricitäts-Werke (now Vattenfall Europe AG ) on Überseering,builtby Arne Jacobsen from 1966,or the BP administration building based on the model of a benzene ring made of hexagonsdesigned by the Cologne office of Kraemer, Sieverts & Partner. The Tucherpark as a whole is a rare example of office complexes in planning from the late 1960s. Despite the several years of construction, the park forms a single unit, based on the basic plan of Sep Ruf. (E-1-62-000-80)
Individual monuments
A.
| location | object | description | File no. | image |
|---|---|---|---|---|
|
Ainmillerstraße 13 ( location ) |
Tenement house | neo-baroque, richly structured and stuccoed, 1897 by Fritz Schönmann. | D-1-62-000-130 |
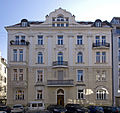
|
|
Ainmillerstraße 17 ( location ) |
Tenement house | neo-baroque, richly structured and stuccoed, 1897 by Fritz Schönmann. | D-1-62-000-131 |

|
|
Ainmillerstraße 20 ( location ) |
Tenement house | Art Nouveau, with bay windows, balconies and very rich stucco decoration, 1900 by Eugen Hönig and Karl Söldner. | D-1-62-000-132 |
 more pictures |
|
Ainmillerstraße 22 ( location ) |
Tenement house | four-storey Art Nouveau building with a dwelling, richly structured polychrome facade and figural decoration, by Felix Schmidt based on a facade design by Henry Helbig and Ernst Haiger , 1898; with entrance gate, construction time. ( Protected cultural asset ) | D-1-62-000-133 |

|
| Alte Heide 3 ( location ) |
Administration building | the Alte Heide Gemeinnützigen Baugesellschaft mbH, picturesque group building in the center of the Alte Heide housing estate, 1921–22 by Theodor Fischer . In the south of the garden there is a fountain with a boy and a memorial plaque for Ernst L. Eppner (1879–1924) on the side building. | D-1-62-000-213 |
 more pictures |
| Am Tucherpark 4 ( location ) |
Former office building of the construction company Dr. Ing.Eduard Schmucker | Two-storey flat roof building with an asymmetrically structured, glazed facade, double reentrant long sides and convex rear front, canopy projecting over slender columns, two-storey office space with curved gallery and curved staircase with kidney-shaped gallery, built in 1988/89 according to the client's plans, 1954–56, facades. | D-1-62-000-7920 |

|
| Am Tucherpark 12/14/16 ( location ) |
Technical center of HypoVereinsbank, former Bayerische Vereinsbank | four-storey reinforced concrete skeleton construction above a high basement with curtain-type anodized aluminum-glass elements, with maintenance corridors all around with integrated blinds, by Sep Ruf , 1968–70; Square with two cube-shaped sculptures made of granite and aluminum, by Isamu Noguchi , 1972, between the Technical Center and Eisbach. | D-1-62-000-8508 |
 more pictures |
| Antonienstraße 1 ( location ) |
Tenement house | picturesque, later Art Nouveau corner building, around 1910; Group with Ungererstraße 40. | D-1-62-000-357 |

|
| Antonienstraße 3 ( location ) |
Tenement house | historicizing, with aperture arrangement, 1914 by Max Rose ; Roof changed. | D-1-62-000-358 |
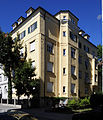
|
B.
| location | object | description | File no. | image |
|---|---|---|---|---|
| Beichstrasse 2 ( location ) |
Villa-like residential building | later historicism, corner bay window and arcade, 1889. | D-1-62-000-670 |

|
| Biedersteiner Straße 1 ( location ) |
Catholic rectory of St. New Years Eve | baroque, 1925 by Hermann Buchert . | D-1-62-000-738 |

|
| Biedersteiner Straße 1a ( location ) |
Catholic parish church of St. Sylvester | Picturesque, slightly elevated double system; south of the former village church, gothic core, baroque style, with pointed tower; to the north, a neo-baroque extension, 1925–26 by Hermann Buchert ; with equipment; to the east facing terrace with baluster parapet and two outside stairs. To the west is the former cemetery, now a park, with a memorial cross from 1899 and a baroque retaining wall in the north. | D-1-62-000-739 |
 more pictures |
| Biedersteiner Straße 2 ( location ) |
villa | elongated building in late Classicist forms, with a console cornice; South part: cubic building with tent roof, outside staircase, 1879 by Joseph Hoelzl; Northern part: Extension, 1887 by Josef Vasek. | D-1-62-000-740 |

|
| Biedersteiner Straße 4a ( location ) |
Tenement house | three-storey free-standing hipped roof building in late Art Nouveau forms with rounded corners, loggias and plaster structure, around 1910. | D-1-62-000-3343 |

|
| Biedersteiner Straße 6 ( location ) |
Tenement house | Baroque style, with a round core, early 20th century; Block with No. 8. | D-1-62-000-741 |

|
| Biedersteiner Straße 8 ( location ) |
Tenement house | neo-baroque, with bay window and tail gable, around 1900, facade prize winner 2005; Block with No. 6. | D-1-62-000-742 |

|
| Biedersteiner Straße 10 ( location ) |
villa | Country house style, with wood carvings, 1887 by F. Hintsche. | D-1-62-000-743 |

|
| Biedersteiner Straße 12 ( location ) |
Picturesque villa | neo baroque, around 1900. | D-1-62-000-744 |

|
| Biedersteiner Straße 19 ( location ) |
Harrach Castle | two-storey neo-baroque hipped roof building with plaster structure and south terrace, by Oswald E. Bieber , 1927; Villa garden, plant around 1927; Fountain, antique female figure with columns on the side in front of a round stone basin, around 1927. | D-1-62-000-746 |

|
| Biedersteiner Strasse 22/24/26/30 / 30a / 30b / 32 ( location ) |
Student housing estate on Biederstein | 1951–55 built by Harald and Otto Roth in collaboration with Charles Crodel as a group of buildings with an administrator's house in a park-like area (remainder of the former Biedersteiner Schlosspark ) for 300 students; Combination of slightly offset pitched roof buildings with building cube (with atrium, circumferential galleries, tower-like open staircase) and, on the garden side, glazed ground floor lounge. Remains of the broken down Biederstein Castle: lattice gate with pillars, 2nd half of the 19th century; west of No. 26 (compare there); brick gate pillar entrance with pedestrian gate next to it, 19th century; at No. 32 (administrator's house) to the northwest (compare there). | D-1-62-000-7888 |
 more pictures |
| Biedersteiner Straße 26 ( location ) |
Castle gate | of the abandoned Biederstein Castle , two stone classicist gate pillars with neo-baroque wrought-iron gate wings, compare Biedersteiner Straße 22, 24, 26, 30, 30a, 30b, 32 | D-1-62-000-7888 |

|
| Biedersteiner Straße 29 ( location ) |
villa | so-called Gohren-Schlösschen and Knight's Seat Neufelden, three-storey baroque hipped roof building with sweeping eaves, end of the 18th century; Outbuilding, ground floor, hook-shaped mansard roof, end of the 18th century, modernized to the west. | D-1-62-000-745 |

|
| Biedersteiner Straße 29 ( location ) |
Former Hansa homes with school, now Klinik am Biederstein, | three-storey, hook-shaped and partly connected by intermediate buildings, cubic mansard roof houses with baroque window frames, by Paul Liebergesell and Feodor Lehmann, 1924/25. | D-1-62-000-747 |

|
| Biedersteiner Straße 32 ( location ) |
Brick gate pillar entrance and pedestrian gate | 19th century, remnants of the abandoned Biederstein Castle ; adjoining the northwest corner of the administrator's house of the student housing estate on Biederstein; compare Biedersteiner Strasse 22, 24, 26, 30, 30a, 30b, 32 | D-1-62-000-7888 |

|
| Biedersteiner Straße 78 ( location ) |
Brunnwart restaurant | Baroque style building, ground floor, around 1900. | D-1-62-000-751 |

|
| Bismarckstrasse 1 ( location ) |
Tenement house | neo-baroque, with bay window, richly structured and stuccoed, around 1900 by Anton Wörz; with front garden grille. | D-1-62-000-769 |

|
| Bismarckstrasse 2 ( location ) |
Tenement house | neo-baroque, with bay tower, around 1900. | D-1-62-000-770 |
 more pictures |
| Bismarckstrasse 3 ( location ) |
Tenement house | New baroque corner building, richly structured, with bay windows and stucco decoration, 1900 by Anton Wörz. | D-1-62-000-771 |

|
| Bismarckstrasse 4 ( location ) |
Tenement house | neo-baroque, richly structured, with bay window, re. 1901. | D-1-62-000-772 |

|
| Bismarckstrasse 6 ( location ) |
Tenement house | neo-baroque, richly structured corner building, around 1900. | D-1-62-000-773 |

|
| Bismarckstrasse 11 ( location ) |
Tenement house | neo baroque, with plaster structure, around 1900. | D-1-62-000-774 |

|
| Bismarckstrasse 19 ( location ) |
Tenement house | four-storey neo-baroque mansard roof building with segmental arch gabled central projection and rich facade structure, around 1900. | D-1-62-000-775 |

|
| Bismarckstrasse 22 ( location ) |
Tenement house | three-storey hipped mansard roof building in neo-renaissance forms with corner gable and plaster structure, around 1890, simplified. | D-1-62-000-776 |
 more pictures |
C.
| location | object | description | File no. | image |
|---|---|---|---|---|
|
Clemensstrasse 2 ( location ) |
Tenement house | Art Nouveau, with delicate stucco decoration (including bat relief), 1903 by R. Böhm. | D-1-62-000-1073 |
 more pictures |
| Clemensstrasse 5 ( location ) |
Tenement house | new baroque, around 1890. | D-1-62-000-1074 |
 more pictures |
| Clemensstrasse 8 ( location ) |
Tenement house | Art Nouveau corner building with risalits, balcony grilles, stucco and figure of Mary, early 20th century | D-1-62-000-1075 |
 more pictures |
| Clemensstrasse 10 ( location ) |
Tenement house | Art Nouveau, with bay windows, balconies and stucco, early 20th century | D-1-62-000-1076 |
 more pictures |
| Clemensstrasse 14 ( location ) |
Tenement house | German Renaissance, around 1890/1900. | D-1-62-000-1077 |
 more pictures |
| Clemensstrasse 26 ( location ) |
Tenement house | Baroque Art Nouveau style, with two bay windows and rich stucco decor, early 20th century | D-1-62-000-1078 |
 more pictures |
| Clemensstrasse 28 ( location ) |
Tenement house | Baroque Art Nouveau, corner building with bay windows and rich decor, around 1900. | D-1-62-000-1079 |
 more pictures |
| Clemensstrasse 32 ( location ) |
Tenement house | Art Nouveau, with loggias and plaster decoration, early 20th century; Group with number 34 with indented center. | D-1-62-000-1081 |
 more pictures |
| Clemensstrasse 34 ( location ) |
Tenement house | Art Nouveau, with loggias and plaster decoration, early 20th century; Group with number 32 with indented center. | D-1-62-000-1081 |
 more pictures |
| Clemensstrasse 36 ( location ) |
Tenement house | Baroque Art Nouveau, corner building with rich plaster structure, early 20th century | D-1-62-000-1082 |
 more pictures |
D.
| location | object | description | File no. | image |
|---|---|---|---|---|
| Destouchesstraße 1 ( location ) |
Tenement house | New Renaissance, with plaster structure, around 1890. | D-1-62-000-1254 |

|
| Destouchesstraße 2/4 ( location ) |
Double villa | baroque, around 1910; at the east end of the garden of No. 2 a baroque entrance gate. | D-1-62-000-1255 |

|
| Destouchesstraße 6/8 ( location ) |
Double villa | baroque, around 1923 by Heilmann & Littmann . | D-1-62-000-1256 |

|
| Destouchesstraße 14 ( location ) |
Tenement house | Corner building in Baroque Art Nouveau, 1914 by Franz Deininger ; Group with Moltkestrasse 9; compare Viktoriastraße 24. | D-1-62-000-1257 |

|
| Destouchesstraße 16 ( location ) |
Tenement house | Baroque style, with a stair tower in the corner, 1928 by Paul Breitsameter; Pendant to No. 22, group with No. 18, 20 and 22. | D-1-62-000-1258 |

|
| Destouchesstraße 18 ( location ) |
Tenement house | 1928 by Paul Breitsameter, with No. 20 forms the unadorned, indented middle of groups 16, 18, 20 and 22. | D-1-62-000-1258 |

|
| Destouchesstraße 20 ( location ) |
Tenement house | 1928 by Paul Breitsameter, with No. 18 forms the unadorned, indented middle of groups 16, 18, 20 and 22. | D-1-62-000-1258 |

|
| Destouchesstraße 22 ( location ) |
Tenement house | baroque style, 1928 by Paul Breitsameter, with a stair tower in the corner, counterpart to no. 16; Group with numbers 16, 18 and 20. | D-1-62-000-1258 |

|
| Dietlindenstrasse 7 ( location ) |
Tenement house | Picturesque corner building in the German Renaissance, with stucco decoration, around 1900. | D-1-62-000-1291 |

|
| Dietlindenstrasse 8 ( location ) |
Tenement house | historicizing, around 1910; Group with numbers 10, 12, 14, 16, 18. | D-1-62-000-1292 |

|
| Dietlindenstrasse 10 ( location ) |
Tenement house | historicizing, around 1910; Group with numbers 8, 12, 14, 16, 18. | D-1-62-000-1293 |

|
| Dietlindenstraße 12/14 ( location ) |
Double tenement house | historicizing, 1910 by Paul Böhmer; Group with numbers 8, 10, 16, 18. | D-1-62-000-1294 |

|
| Dietlindenstrasse 16 ( location ) |
Tenement house | historicizing, around 1910; Group with numbers 8, 10, 12, 14, 18. | D-1-62-000-1295 |

|
| Dietlindenstrasse 18 ( location ) |
Tenement house | historicizing, around 1910; Group with numbers 8, 10, 12, 14, 16. | D-1-62-000-1296 |

|
| Dillisstrasse 1 ( location ) |
Tenement house | Classicist Art Nouveau, early 20th century | D-1-62-000-1305 |

|
E.
| location | object | description | File no. | image |
|---|---|---|---|---|
| English garden ( location ) |
English garden | Volksgarten laid out in the Isar floodplains by Benjamin Thompson Graf von Rumford and Friedrich Ludwig von Sckell from 1789 (connected to military gardens until 1799), opened in 1792, further developed by Reinhard Freiherr von Werneck from 1799 (construction of the lake), extended to the north in 1799 by the Hirschau , from 1804 onwards by Friedrich Ludwig von Sckell. Classic landscape garden, stretching over five kilometers in the Isar floodplain, with curved watercourses and paths as well as wide visible areas between the trees; Northern part (Hirschau) purely scenic, southern part (between Prinzregentenstrasse and Isarring ) with park buildings and monuments; Bridges in large numbers over the streams, often with iron or stone railings, especially of the late historicism. (Individual buildings in Lehel, part of the Englischer Garten Süd district, see list of architectural monuments in Lehel ) . | D-1-62-000-1545 |
 more pictures |
| English garden ( location ) |
Kleinhesseloher See | created from 1799. | D-1-62-000-1545 |
 more pictures |
| English garden ( location ) |
Sckell memorial | cubic substructure with column, renewed by Ernst von Bandel , based on a design by Leo von Klenze, 1824, 1939; on the east bank of the Kleinhesseloher See . | D-1-62-000-1545 |
 more pictures |
| English garden ( location ) |
Werneck monument | marble aedicula flanked by stone benches with inscription plaque, by Leo von Klenze , 1838; elevated near the north bank of the Kleinhesseloher See . | D-1-62-000-1545 |
 more pictures |
| Echinger Straße 25 ( location ) |
Consumer building of the Alte Heide settlement | with scratch plaster decor, ins. 1920, by Theodor Fischer ; concluding the plaza-like west end of the street. | D-1-62-000-1397 |

|
F.
| location | object | description | File no. | image |
|---|---|---|---|---|
|
Feilitzschstraße 3 ( location ) |
Tenement house | German Renaissance, with bay window, around 1900; 1908–19 Atelier Paul Klee (memorial plaque). | D-1-62-000-1638 |

|
| Feilitzschstraße 12 ( location ) |
Tenement house | Wide-spread neo-renaissance corner building, around 1880. | D-1-62-000-1639 |

|
| Feilitzschstrasse 15 ( location ) |
Tenement house | Neo-Renaissance, with a wide beveled, gabled corner, end of the 19th century | D-1-62-000-1641 |

|
| Feilitzschstraße 19 ( location ) |
Tenement house | Neo-Renaissance, late 19th century | D-1-62-000-1642 |

|
| Feilitzschstraße 20 ( location ) |
Residential building | baroque, 1926 by Karl Bücklers; Group with number 22. | D-1-62-000-1643 |

|
| Feilitzschstrasse 21 ( location ) |
Tenement house | German Renaissance at its core, with a flat bay window, end of the 19th century | D-1-62-000-1644 |

|
| Feilitzschstraße 22 ( location ) |
Residential building | baroque, marked 1926, by Karl Bücklers; Group with number 20. | D-1-62-000-1645 |

|
| Feilitzschstraße 23 ( location ) |
Tenement house | Corner building in the German Renaissance, with bay windows, end of the 19th century | D-1-62-000-1646 |

|
| Feilitzschstraße 25 ( location ) |
Tenement house | Neo-Renaissance, richly structured corner building with bay window and plastic decorations (busts of poets, angels, heads of Mercury) 1892 by Anton Mack. | D-1-62-000-1647 |

|
| Feilitzschstraße 27 ( location ) |
Tenement house | with tail gable, around 1900. | D-1-62-000-1649 |

|
| Feilitzschstraße 29 ( location ) |
Tenement house | Neo-Renaissance, late 19th century | D-1-62-000-1650 |

|
| Feilitzschstrasse 31 ( location ) |
Tenement house | Neo-Renaissance, late 19th century | D-1-62-000-1651 |
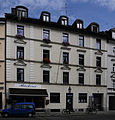
|
| Feilitzschstraße 32 ( location ) |
Inn to the water lily | corner house richly structured by bay windows, on the iron balcony bez. 1897. | D-1-62-000-1652 |

|
| Feilitzschstraße 33 ( location ) |
Tenement house | Neo-Renaissance, late 19th century | D-1-62-000-1653 |

|
| Feilitzschstraße 34 ( location ) |
Tenement house | baroque, around 1930. | D-1-62-000-1654 |

|
| Feilitzschstrasse 35 ( location ) |
Three-wing group of houses | Baroque style, with bay windows, early 20th century | D-1-62-000-1655 |

|
| Feilitzschstraße 36 ( location ) |
Residential building | low, baroque building at the end of the street, near the English Garden , with stone portal, around 1930. | D-1-62-000-1656 |

|
| Feilitzschstraße 37 ( location ) |
Benefit house | Baroque hipped roof house, 1928 by Franz Xaver Boemmel. | D-1-62-000-1657 |

|
| Fendstrasse 3 ( location ) |
Apartment house in a corner | with polygonal corner bay, built according to plans from 1900 by the architect Adolf Ziebland; Facades simplified; with shop fitting from the time of construction; with historical interior decoration (including figuratively painted door panels). | D-1-62-000-7937 |

|
| Fendstrasse 6 ( location ) |
Tenement house | Neo-Renaissance, richly structured and stuccoed, 1896. Rear building, two-storey, probably 1st half of the 19th century, mansard roof and gable 1896; on firewall. | D-1-62-000-1672 |

|
|
Föhringer Ring 6 ( location ) |
Max Planck Institute for Physics and Astrophysics | now Werner-Heisenberg-Institut für Physik, system of individual structures, connected by a glazed corridor, structured according to function, designed as cubic, flat-roofed buildings and designed through the ratio of closed, clinker-clad to glazed areas; associated casino building, single-storey flat roof construction; by Sep Ruf , 1957-60; park-like garden design, by Alfred Reich, at the same time. | D-1-62-000-8537 |
 more pictures |
|
Frankfurter Ring 206 ( location ) |
Parts of the former air intelligence barracks, so-called radio barracks | based on a draft of the Luftwaffe construction administration together with the architects Max Dellefant, Albert Heichlinger and Lars Landschreiber, 1936–38; Staff building, two-storey hipped roof building with entrance arcades, open staircase and natural stone structure; Gate system, former main gate with side guard houses and lanterns; Guard building, ground floor saddle roof building with open vestibule and eaves-side colonnade; Guard building for the driver's service, ground floor saddle roof construction with open vestibule, eaves-side colonnade and garage doors; Honor grove, sunken lawn bordered by trees with stairs, pylons (formerly with national emblems) and flagpoles; Officers accommodation, ground floor flat saddle roof building with dormers. | D-1-62-000-7808 |

|
| Frankfurter Ring 227 ( location ) |
Bavarian light metal works | at the entrance historical administration building with roof turret, 1922–24 by Hermann Rimmele. | D-1-62-000-1745 |

|
| Franz-Joseph-Straße 1 ( location ) |
Tenement house | Neoclassical hipped roof building with colossal columns, 1915 by the Ludwig brothers. | D-1-62-000-1766 |

|
| Franz-Joseph-Straße 8 ( location ) |
Tenement house | Free-standing, baroque corner building with stucco decoration and caryatids on the eaves, 1903–05 by Ludwig Grothe. | D-1-62-000-1767 |

|
| Franz-Joseph-Straße 10 ( location ) |
Tenement house | stately, neo-baroque corner building with bay windows, balconies and front garden grilles on the east side, around 1900; Group with no.12. | D-1-62-000-1768 |

|
| Franz-Joseph-Straße 11 ( location ) |
Tenement house | Art Nouveau, with an asymmetrically curved gable, 1903 by Martin Dülfer ; simplified. | D-1-62-000-1769 |

|
| Franz-Joseph-Straße 12 ( location ) |
Tenement house | neo-baroque, with two bay windows, around 1890/1900; Group with number 10. | D-1-62-000-1770 |

|
| Franz-Joseph-Straße 13 ( location ) |
Associated rear building | 1903 by Martin Dülfer ; Hans and Sophie Scholl's last apartment . | D-1-62-000-1771 |

|
| Franz-Joseph-Straße 14 ( location ) |
Tenement house | neo-baroque, richly structured and stuccoed, with balcony grilles, 1896–97 by Heinrich Neumann. | D-1-62-000-1772 |

|
| Franz-Joseph-Straße 15/17 rear building ( location ) |
Tenement house | Three-storey rear building in Baroque Art Nouveau forms with bay windows, balconies and stucco decor, around 1900 | D-1-62-000-1774 |

|
| Franz-Joseph-Straße 18 ( location ) |
Tenement house | neo-baroque core, with balcony and bay windows, around 1890/1900, greatly simplified; similar to No. 10, 12 and 14. | D-1-62-000-1775 |

|
| Franz-Joseph-Straße 19 ( location ) |
Tenement house | Art Nouveau, richly stuccoed, with bay windows and balcony grilles, 1903 by Franz Nyilas. At the same time the rear building to Leopoldpark , in Baroque Art Nouveau style with stucco decor. | D-1-62-000-1776 |
 more pictures |
| Franz-Joseph-Straße 20 ( location ) |
Tenement house | neo-baroque, stately corner building, with plaster structure, around 1890; House of Karl Amadeus Hartmann ; Group with Habsburgerplatz 2 and 4. | D-1-62-000-1777 |

|
| Franz-Joseph-Straße 21 ( location ) |
Tenement house | Art Nouveau, richly structured, with bay windows and balconies, by Max Langheinrich around 1904; forms an Art Nouveau assembly with No. 23 and Friedrichstraße 18. | D-1-62-000-1778 |

|
| Franz-Joseph-Straße 23 ( location ) |
Tenement house | Art Nouveau, richly structured corner building with bay windows and balconies, by Max Langheinrich around 1904; Group with No. 21 and Friedrichstraße 18. | D-1-62-000-1779 |

|
| Franzstrasse 3 ( location ) |
Small corner house | historicizing, with polygonal oriel, beginning of the 20th century | D-1-62-000-1797 |

|
| Freystraße 2 ( location ) |
Tenement house | Corner building in the German Renaissance, richly structured by bay windows, 1900. | D-1-62-000-1874 |

|
| Friedrichstrasse 2 ( location ) |
Tenement house | neo-baroque, with pilaster strips and balcony grilles, end of the 19th century; Main facade partially simplified. | D-1-62-000-1905 |

|
| Friedrichstrasse 4 ( location ) |
Garden shed | Neo-Renaissance, late 19th century; Home of the philosopher Theodor Lipps 1894–1908 and the painter Franz Marc 1907–08. | D-1-62-000-1907 |

|
| Friedrichstrasse 18 ( location ) |
Tenement house | Baroque Art Nouveau, richly structured and stuccoed corner building with portal sculpture, 1903–04 by Max Langheinrich; Long side facing the Leopoldpark ; Assembly with Franz-Joseph-Straße 21 and 23. | D-1-62-000-1910 |
 more pictures |
| Friedrichstrasse 20 ( location ) |
Tenement house | Baroque Art Nouveau, early 20th century, 1904–05 by Georg Persch. | D-1-62-000-1911 |

|
| Friedrichstrasse 26 ( location ) |
Tenement house | Baroque Art Nouveau, richly structured and stuccoed, 1904 by Max Langheinrich. | D-1-62-000-1913 |

|
| Friedrichstrasse 30 ( location ) |
Tenement house | Corner building in the German Renaissance, 1901 by Hans Hönig; Group with Hohenzollernstrasse 40. | D-1-62-000-1915 |

|
| Friedrichstrasse 36 ( location ) |
Tenement house | New Baroque corner building, around 1890/1900, counterpart to No. 33 (in Schwabing-West ). | D-1-62-000-1919 |

|
| Fröttmaninger Straße 21 ( location ) |
primary school | reduced historicizing, with high hipped roof and ridge turret, 1926–27 by Hans Grässel . | D-1-62-000-1943 |
 more pictures |
| Fuchsstrasse 2 ( location ) |
Mansard roof villa | Neoclassical, 1924 by Ludwig Grothe. | D-1-62-000-1953 |

|
G
| location | object | description | File no. | image |
|---|---|---|---|---|
| Garchinger Straße 37 ( location ) |
Israelite cemetery | 1906-08 by Hans Grässel ; bounded by a baroque wall; in the southeast neo-baroque portal; nearby hipped roof house; on the south side the cemetery building, a historicizing group building. Horticultural design; numerous tombstones and monuments. | D-1-62-000-2044 |
 more pictures |
| Gedonstraße 2 ( location ) |
Tenement house | Rich new baroque building, 1898 by Lukas Drachinger. | D-1-62-000-2067 |

|
| Gedonstraße 4/6 ( location ) |
Tenement block | Art Nouveau, with two bay windows and rich stucco and plaster decorations, 1904 by Martin Dülfer ; stylistically similar to Ohmstrasse 13, 15 and 17. | D-1-62-000-2068 |

|
| Genter Strasse 13 / 13a / 13b / 13c / 13d / 13e / 13f ( location ) |
Genter Strasse residential complex | six-part flat roof construction made of prefabricated components with receding levels and variable interior division, projecting and recessed façade elements with large windows, by Otto Steidle in collaboration with Doris and Ralph Thut, 1971–72; surrounded by dense vegetation, partly overgrown. | D-1-62-000-8564 |
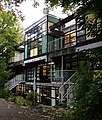
|
|
Georgenstrasse 4 ( location ) |
Detached construction | in the style of an Italian Renaissance villa, 1892–93 by August Thiersch . | D-1-62-000-2086 |
 more pictures |
| Georgenstrasse 8 ( location ) |
Pacelli Palace | picturesque, richly structured neo-baroque villa with domes, 1880–81 by Josef Hölzle, rebuilt by the same between 1900–01; in the loggia mosaics, sculptures by H. Schneider. | D-1-62-000-2088 |
 more pictures |
| Georgenstrasse 10 ( location ) |
Former Palais Bissing | neo-baroque core, rebuilt by R. Fiechter in 1902–03; forms a block with no. 8. | D-1-62-000-2090 |
 more pictures |
| Georgenstrasse 22 ( location ) |
Tenement house | Neo-Renaissance, with bay window, end of the 19th century, rear building neo-classical, around 1900 | D-1-62-000-2095 |
 more pictures |
| Georgenstrasse 24 ( location ) |
Neo-Renaissance corner house | Late 19th century | D-1-62-000-2096 |

|
| Giselastraße 4 ( location ) |
villa | New Renaissance, richly structured, around 1890. | D-1-62-000-2180 |

|
| Giselastraße 5/7 ( location ) |
Semi-detached block | rich German renaissance, around 1890; No. 7 1891–97 Lovis Corinth's house (memorial plaque). | D-1-62-000-2181 |

|
| Giselastraße 11 ( location ) |
Tenement house | simple neo baroque, with corner bay window, around 1900. | D-1-62-000-2182 |

|
| Giselastraße 12 ( location ) |
Tenement house | Neo-Renaissance, richly structured, late 19th century | D-1-62-000-2183 |

|
| Giselastraße 13 ( location ) |
Tenement house | Neo-Renaissance, late 19th century; forms a symmetrical group with numbers 15 and 17. | D-1-62-000-2184 |

|
| Giselastraße 14 ( location ) |
Tenement house | neo-baroque, around 1890/1900, partly simplified. | D-1-62-000-2185 |

|
| Giselastraße 15 ( location ) |
Tenement house | Neo-Renaissance, late 19th century; Raised central projection of groups 13, 15 and 17. Thomas Mann completed the novel Buddenbrooks (memorial plaque) here from 1898–1901 . | D-1-62-000-2186 |

|
| Giselastraße 17 ( location ) |
Tenement house | New Renaissance, simplified by Xaver Aumiller in 1887; Group with the counterpart 13 and 15. | D-1-62-000-2187 |

|
| Giselastraße 24 ( location ) |
Villa-like corp house | modified German Renaissance, early 20th century | D-1-62-000-2188 |

|
| Giselastraße 26 ( location ) |
Tenement house | New Renaissance, richly structured, with bay window, around 1894. | D-1-62-000-2189 |

|
| Giselastraße 27 ( location ) |
Tenement house | New Renaissance, around 1892. | D-1-62-000-2190 |

|
| Giselastraße 28 ( location ) |
Tenement house | Neo-Renaissance, richly structured corner building with bay windows, end of the 19th century | D-1-62-000-2191 |
 more pictures |
| Giselastraße 29 ( location ) |
Tenement house | New Renaissance, around 1892. | D-1-62-000-2192 |

|
| Gundelindenstrasse 3 ( location ) |
Tenement house | New Renaissance, around 1900. | D-1-62-000-2327 |

|
| Gundelindenstrasse 5 ( location ) |
Tenement house | in a corner, Art Nouveau, early 20th century | D-1-62-000-2328 |

|
| Gunezrainerstraße ( location ) |
Lion figure | see Mandlstrasse 23. | D-1-62-000-2334 |

|
| Gunezrainerstraße 6 ( location ) |
Narrow, two-story saddle roof house | rural type, re. 1860. | D-1-62-000-2330 |

|
| Gunezrainerstraße 7 ( location ) |
Former Kötterl property | free-standing, two-storey saddle roof house, 1789. | D-1-62-000-2331 |

|
| Gunezrainerstraße 8 ( location ) |
Picturesque small house | probably after the middle of the 19th century; adjoining the high firewall at Feilitzschstraße 32. | D-1-62-000-2332 |
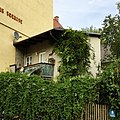
|
| Gunezrainerstraße 9/10 ( location ) |
Square courtyard | former Altschwabing farm estate, Einfirsthof with crooked roof, from 1787; belonging to Feilitzschstrasse 26. | D-1-62-000-2333 |
 more pictures |
| Gyßlingstraße 12 ( location ) |
Tivoli power station | Former Maffei ironworks hydropower and steam power station, built in 1896, expanded around 1900. Bright brick construction, the two-gabled turbine hall bridging the Eisbach, adjacent the boiler hall; the original machine equipment partially preserved. | D-1-62-000-2340 |
 more pictures |
| Gyßlingstraße 15 ( location ) |
Hirschau restaurant | in the English Garden , cubic, neo-classical building with hipped roof, 1874. | D-1-62-000-2341 |

|
| Gyßlingstrasse 72 ( location ) |
Former Hirschau substation of the municipal electricity company | multi-part cubic building complex in exposed brick masonry with flat roofs in the New Objectivity style with a 25-kilovolt house, workshop and wheelhouse, built according to plans by the municipal building department (Stadtbaurat Fritz Beblo ), 1930/31; Outdoor switchgear; with technical equipment. | D-1-62-000-8061 |

|
H
| location | object | description | File no. | image |
|---|---|---|---|---|
| Habsburgerplatz ( location ) |
Fountain with a group of figures | (Child with Dog), 1929 by Anton Hiller . | D-1-62-000-2344 |
 more pictures |
| Habsburgerplatz 2 ( location ) |
Tenement house | neo-baroque, with two bay windows and a simplified plaster structure, around 1900. | D-1-62-000-2342 |

|
| Habsburgerplatz 4 ( location ) |
Tenement house | neo-baroque, with two bay windows and a simplified plaster structure, built in 1898 by Philipp Avril. | D-1-62-000-2343 |

|
| Haimhauserstraße 1 ( location ) |
Tenement house | Art Nouveau, with bay window, richly structured, early 20th century | D-1-62-000-2374 |
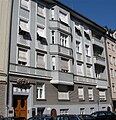
|
| Haimhauserstraße 2 ( location ) |
Tenement house | Art Nouveau, with two oriels, richly structured and decorated, ins. 1911. | D-1-62-000-2375 |

|
| Haimhauserstraße 4 ( location ) |
Tenement house | Art Nouveau, with bay window and central gable, richly structured, by Franz Deininger in 1912 . | D-1-62-000-2376 |

|
| Haimhauserstraße 6 ( location ) |
Tenement house | Art Nouveau corner building with bay windows, early 20th century | D-1-62-000-2377 |

|
| Haimhauserstraße 7 ( location ) |
Tenement house | neo-baroque corner building with rich structure, built in 1897. | D-1-62-000-2378 |

|
| Haimhauserstraße 8 ( location ) |
Tenement house | neo-baroque, with bay windows and rich structure, around 1900. | D-1-62-000-2379 |

|
| Haimhauserstraße 9 ( location ) |
Tenement house | German Renaissance, with two flat cores and stucco decoration, around 1900. | D-1-62-000-2380 |

|
| Haimhauserstraße 10 ( location ) |
Tenement house | later Art Nouveau, with bay window, around 1910. | D-1-62-000-2381 |

|
| Haimhauserstraße 11 ( location ) |
Tenement house | neo-baroque, with bay window and plaster structure, around 1900. | D-1-62-000-2382 |

|
| Haimhauserstraße 12 ( location ) |
Tenement house | simple neo-renaissance; Continuation from Occamstraße 12. | D-1-62-000-2383 |

|
| Haimhauserstraße 13 ( location ) |
Former school | now welfare office, free-standing with arched windows, 1843. | D-1-62-000-2384 |

|
| Haimhauserstraße 17 ( location ) |
Former school | now municipal kindergarten, neo-renaissance, around 1873–75. | D-1-62-000-2385 |

|
| Haimhauserstraße 18 ( location ) |
Tenement house | Neo-Renaissance corner building, around 1880. | D-1-62-000-2386 |

|
| Haimhauserstraße 21 ( location ) |
Former rectory | two-storey hipped roof house with arched windows, 1857–59 by Matthias Werberger. | D-1-62-000-2388 |

|
| Haimhauserstraße 23 ( location ) |
Helen Keller Secondary School | Art Nouveau building with richly scratched plaster decoration and richly carved portal, 1897–98 by Theodor Fischer , now elementary school on Haimhauserstraße . | D-1-62-000-2389 |
 more pictures |
| Helmtrudenstrasse 1 ( location ) |
Tenement house | Corner building in the German Renaissance, around 1900; Group with Ungererstraße 80. | D-1-62-000-2495 |

|
| Helmtrudenstrasse 2 ( location ) |
Tenement house | Baroque Art Nouveau, corner building with stucco decor, around 1900. | D-1-62-000-2496 |

|
| Helmtrudenstrasse 5 ( location ) |
Tenement house | Baroque Art Nouveau, 1907 by Berthold Neubauer. | D-1-62-000-2497 |

|
| Helmtrudenstraße 9 ( location ) |
Tenement house | Baroque Art Nouveau, with bay window, early 20th century | D-1-62-000-2498 |

|
| Helmtrudenstraße 11 ( location ) |
Tenement house | later an Art Nouveau corner building, 1908 by Georg Guinin; modernly increased. | D-1-62-000-2499 |

|
|
Herzogstrasse 1 ( location ) |
Tenement house | Corner building in the German Renaissance, with corner tower and carved north portal, around 1900; heavily renewed; Unit with No. 1 a. | D-1-62-000-2560 |

|
| Herzogstrasse 1a ( location ) |
Tenement house | Neo-Renaissance portal with Madonna relief, around 1900; Unit with No. 1. | D-1-62-000-2561 |

|
| Herzogstrasse 1b ( location ) |
Tenement house | Neo-Renaissance, with stucco decoration, late 19th century | D-1-62-000-2562 |

|
| Herzogstrasse 4 ( location ) |
Tenement house | Art Nouveau, with bay window, 1907 by Paul Puschner. | D-1-62-000-2563 |

|
| Herzogstrasse 5 ( location ) |
Tenement house | New Renaissance, with stucco frieze on the eaves, around 1890. | D-1-62-000-2564 |

|
| Herzogstrasse 6 ( location ) |
Tenement house | neo-baroque, with central bay window and rich plaster structure, 1904 by Josef Knerr. | D-1-62-000-2565 |

|
| Herzogstrasse 7 ( location ) |
Tenement house | neo baroque, with bay window, around 1900. | D-1-62-000-2566 |

|
| Herzogstrasse 8 ( location ) |
Tenement house | Art Nouveau, with oriel risalit and stucco decoration, early 20th century | D-1-62-000-2567 |

|
| Herzogstrasse 9 ( location ) |
Tenement house | New Renaissance, around 1890. | D-1-62-000-2568 |

|
| Herzogstrasse 12 ( location ) |
Tenement house | neo-baroque, with bay window and rich stucco decoration, 1895 by Jakob Baudrexel. | D-1-62-000-2569 |

|
| Herzogstrasse 16 ( location ) |
Tenement house | Baroque mansard roof building, with plaster decor, 1921–22 by Franz Deininger ; Block with number 18. | D-1-62-000-2570 |

|
| Herzogstrasse 18 ( location ) |
Tenement house | Baroque mansard roof building, with plaster decor, 1921–22 by Franz Deininger ; Block with number 16. | D-1-62-000-2570 |

|
| Herzogstrasse 19 ( location ) |
villa | modified German Renaissance, 1908 by Karl Stöhr ; to the east, spherical garden wall with corner pavilion. | D-1-62-000-2572 |

|
| Herzogstrasse 25 ( location ) |
Tenement house | neo-baroque, richly structured and stuccoed, around 1900. | D-1-62-000-2573 |

|
| Herzogstrasse 31 ( location ) |
Tenement house | In 1900 by Georg Hagn, in forms of reduced historicism, decorations on the upper floors of the facade and the dwelling were reconstructed. | D-1-62-000-2574 |

|
| Herzogstrasse 32 ( location ) |
Tenement house | Neo-Renaissance, corner building with floor bay window in the east, around 1890/1900. | D-1-62-000-2575 |
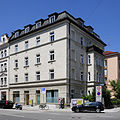
|
| Herzogstrasse 33 ( location ) |
Tenement house | German Renaissance, with stucco decoration, around 1900. | D-1-62-000-2576 |

|
| Herzogstrasse 34 ( location ) |
Tenement house | Neo-Renaissance, with side elevation, around 1890/1900. | D-1-62-000-2577 |
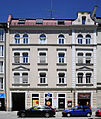
|
| Herzogstrasse 40 ( location ) |
Tenement house | Neo-Renaissance, with central projection, 1896 by Jakob Baudrexel. | D-1-62-000-2578 |

|
| Hesseloherstraße 2 ( location ) |
Tenement house | German Renaissance, with stucco on the flat bay window, inscribed. 1903. | D-1-62-000-2613 |

|
| Hesseloherstraße 3 ( location ) |
Suburban home | classicistic, with cornices, mid-19th century | D-1-62-000-2614 |

|
| Hesseloherstraße 5 ( location ) |
Tenement house | Art Nouveau, with plaster structure, around 1900. | D-1-62-000-2615 |

|
| Hesseloherstraße 7 ( location ) |
Tenement house | New Renaissance, richly structured and stuccoed, 1890 by Alois Ansprenger. | D-1-62-000-2616 |

|
| Hesseloherstraße 20 ( location ) |
Three-storey corner house | Late Classicist, with a rich structure, around 1860. | D-1-62-000-2617 |
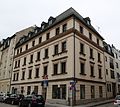
|
| Hirschauer Straße 6 ( location ) |
Clinic Dr. Geisenhofer | Old building, mansion-like, neo-classicist villa, built in 1923 for Prince v. Hohenzollern-Sigmaringen; garden on the south side, bounded by a wall with pillar gate and pavilion. | D-1-62-000-2664 |
 more pictures |
| Hirschauer Straße 8 ( location ) |
villa | neoclassical, 1924 by Paul Bücklers. | D-1-62-000-2665 |

|
|
Hohenzollernstrasse 2 ( location ) |
Tenement house | Corner building with pilaster structure, around 1860. | D-1-62-000-2759 |

|
| Hohenzollernstrasse 10 ( location ) |
Facade of a former tenement house | in Baroque Art Nouveau style with a double core, richly structured and stuccoed, 1901–02 by Martin Stadler; New building from 1983. | D-1-62-000-2760 |

|
| Hohenzollernstrasse 11 ( location ) |
Tenement house | Neo-Renaissance, with bay windows and corner tower, end of the 19th century | D-1-62-000-2761 |

|
| Hohenzollernstrasse 18 ( location ) |
Tenement house | Neo-Renaissance, late 19th century | D-1-62-000-2762 |

|
| Hohenzollernstrasse 25 ( location ) |
Tenement house | Baroque Art Nouveau, richly structured and decorated, 1905-06 by Franz Popp. | D-1-62-000-2763 |

|
| Hohenzollernstrasse 36 ( location ) |
Tenement house | Neo-Renaissance, with a gable, end of the 19th century | D-1-62-000-2768 |

|
| Hohenzollernstrasse 38 ( location ) |
Tenement house | New Renaissance, with bay window, 1895 by Philipp Sturm. | D-1-62-000-2769 |

|
| Hohenzollernstrasse 40 ( location ) |
Tenement house | German Renaissance, with bay window, around 1900; Group with Friedrichstrasse 30. | D-1-62-000-2770 |

|
| Hörwarthstrasse 1 ( location ) |
Catholic parish church and church of the convent of the Augustinian hermits Maria of the Good Council | high, simple exposed brick building with a gable roof, set back from the street by open space and with a bell stand on the sidewalk; North facade with concrete rosette and outer pulpit; emphatically sober sacred building, which shows all structural elements visibly; inside wide hall; the longitudinal walls stiffened by reinforced concrete supports, filled with silted bricks, support the suspended structure of the open wooden roof structure; 1956/57 by Josef Wiedemann ; with equipment. | D-1-62-000-7914 |
 more pictures |
J
| location | object | description | File no. | image |
|---|---|---|---|---|
| Johann-Fichte-Straße 7/11 ( location ) |
Tantris restaurant and high-rise residential building | single-storey, staggered building made of rough concrete and pent roofs, partly clad with copper, by Justus Dahinden , 1971; with equipment; Mythical creatures, by Bruno Weber , at the same time. Additionally since 2019: residential high-rise, 15-storey reinforced concrete building with curtain-type reinforced concrete prefabricated facade, by Hans-Busso von Busse and Georg Eichbauer, 1970/71; Garden with playground, at the same time. | D-1-62-000-8647 |

|
K
| location | object | description | File no. | image |
|---|---|---|---|---|
| Kaiserplatz ( location ) |
War memorial | Sandstone lion on pillar, probably 1897, by Wilhelm Nida-Rümelin ; in front of the east transept of the church. | D-1-62-000-3162 |

|
| Kaiserplatz 1 ( location ) |
Catholic rectory of St. Ursula | Italianizing brick building, 1897 by August Thiersch . | D-1-62-000-3160 |

|
| Kaiserplatz 1a; Kaiserplatz 13 ( location ) |
Catholic parish church of St. Ursula | three-aisled brick-faced basilica in the forms of the Italian Renaissance with crossing dome and portico, by August Thiersch , 1894–97; with equipment; Campanile, free-standing brick-faced pointed roof tower, at the same time. | D-1-62-000-3161 |
 more pictures |
| Kaiserplatz 2 ( location ) |
Tenement house | baroque style, with corner tower marker, 1896 by R. Barbist ; forms with No. 3 (as a counterpart) and 4 as well as Kaiserstraße 34 the eastern boundary of the square; compare No. 3 | D-1-62-000-3163 |

|
| Kaiserplatz 3 ( location ) |
Tenement house | Baroque style, with corner tower marker, around 1896; the corner towers of nos. 2 and 3 related to the east transept of the church (compare 1a); forms with No. 2 (as a counterpart) and 4 and Kaiserstraße 34 the eastern boundary of the square. | D-1-62-000-3164 |

|
| Kaiserplatz 4 ( location ) |
Tenement house | Baroque style, with bay window, around 1896; forms with No. 2 and 3 as well as Kaiserstraße 34 the eastern boundary of the square. | D-1-62-000-3165 |

|
| Kaiserplatz 5/6/7/8/9 ( location ) |
Symmetrical row of houses | neo-baroque, with rich structure and stucco decoration, 1900–01 by Anton Wörz; Nos. 5 and 9: raised corner buildings with lateral front garden fences, three stone figures in the garden of No. 9; No. 6 and 8: intermediate buildings with bay windows, No. 6 is the 2004 facade prize winner; No. 7: emphasized central building with gable; delimiting the square to the north. | D-1-62-000-3166 |
 more pictures |
| Kaiserstraße 2 ( location ) |
Tenement house | neo baroque, richly stuccoed, 1896 by Alois Barbist . | D-1-62-000-3171 |

|
| Kaiserstraße 3 ( location ) |
villa | New Renaissance, around 1870/80. | D-1-62-000-3172 |

|
| Kaiserstraße 5 ( location ) |
villa | Classicist Art Nouveau, early 20th century | D-1-62-000-3173 |

|
| Kaiserstraße 4/6/8/10/12 ( location ) |
Symmetrical, contiguous row of villas | Nordic Renaissance, richly structured, raw brick with plaster structures, balconies, gable and tower projections, based on a master plan from 1884 by Josef Vasek. | D-1-62-000-3174 |

|
| Kaiserstraße 14 ( location ) |
Technical Monitoring Association Bavaria | picturesque building, very richly structured with house parts and sculptures, a mixture of German Renaissance and Art Nouveau, 1902–03 by Eugen Drollinger . | D-1-62-000-3177 |

|
| Kaiserstraße 15 ( location ) |
villa | New Renaissance, two-storey with a large iron balcony, around 1870/80; Plate: Villa Otto Braun . Property of the German Schiller Foundation until 1995 . | D-1-62-000-3178 |

|
| Kaiserstraße 16/18/20/22 ( location ) |
Contiguous row of villas | Neo-Renaissance, raw brick with plaster structure, 1887–88 by Josef Vasek; No. 16 with raised corner projections, No. 18 and 20 with floor bay, No. 22 with corner tower. | D-1-62-000-3179 |

|
| Kaiserstraße 17 ( location ) |
villa | Neo-Renaissance, in raw brick with plaster divisions, around 1880. | D-1-62-000-3180 |

|
| Kaiserstraße 21 ( location ) |
Tenement house | Neo-Renaissance, richly structured and stuccoed, 1898–99 by Michael Heitzer. | D-1-62-000-3182 |

|
| Kaiserstraße 23 ( location ) |
Tenement house | Neo-Renaissance, with bay window, around 1890; simplified. | D-1-62-000-3184 |

|
| Kaiserstraße 24 ( location ) |
Tenement house | Neo-Renaissance, late 19th century | D-1-62-000-3185 |
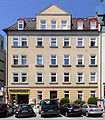
|
| Kaiserstraße 25 ( location ) |
Tenement house | Baroque style, with bay window and gable, 1899 by Georg Müller. | D-1-62-000-3186 |

|
| Kaiserstraße 27 ( location ) |
Tenement house | New Renaissance, with stucco decor, around 1890. | D-1-62-000-3187 |

|
| Kaiserstraße 31 ( location ) |
Tenement house | New Renaissance, richly structured, end of the 19th century; to the east then two gate pillars with lions. | D-1-62-000-3188 |

|
| Kaiserstraße 33 ( location ) |
Tenement house | New Renaissance, three-storey, around 1900. | D-1-62-000-3189 |

|
| Kaiserstraße 34 ( location ) |
Tenement house | Neo-Renaissance, richly structured corner building, with corner tower and picturesque roof zone, around 1900; forms with Kaiserplatz 2, 3 and 4 the eastern boundary of the square. | D-1-62-000-3190 |
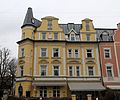
|
| Kaiserstraße 35 ( location ) |
Tenement house | Neo-Renaissance, with raised corner projections; Counterpart to No. 37 (in Schwabing-West ). | D-1-62-000-3191 |

|
| Karl-Theodor-Straße 9 ( location ) |
Maximiliansgymnasium | historicizing group building with plastic jewelry, 1911–12 by Karl Hoepfel; forms a large square with the Oskar-von-Miller-Gymnasium (see Siegfriedstraße 22); Art Nouveau fountain in the courtyard; the courtyard is closed to the north by an arcade wall with a gate with a figure of the Roman she-wolf on it. | D-1-62-000-3260 |
 more pictures |
| Karl-Theodor-Straße 16 ( location ) |
villa | early 20th century, with a baroque house figure. | D-1-62-000-3261 |

|
| Karl-Theodor-Straße 19 ( location ) |
Mansard roof villa | neo-classical, 1907 by German Bestelmeyer ; Group with Siegfriedstrasse 27. | D-1-62-000-3262 |

|
| Karl-Theodor-Straße 23 ( location ) |
villa | Neoclassical, with stucco decoration in the gable and window bars, 1911–12 by German Bestelmeyer ; forms with nos. 25 and 27 a largely symmetrical, coherent group. | D-1-62-000-3263 |

|
| Karl-Theodor-Strasse 24; Near Karl-Theodor-Straße ( location ) |
Residential building | two-storey hipped roof building, for the sculptor Hermann Hahn , by German Bestelmeyer , 1924; Memorial to fallen sailors, relief, by Hermann Hahn, 1915, at the entrance. | D-1-62-000-8444 |
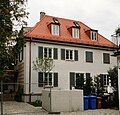
|
| Karl-Theodor-Straße 25 ( location ) |
villa | neo-classical, re. 1911, by German Bestelmeyer ; Slightly raised central section of a group with numbers 23 and 27. | D-1-62-000-3264 |
 more pictures |
| Karl-Theodor-Straße 26 ( location ) |
villa | German Renaissance, around 1896 by Eduard Neuhoff; Group with numbers 28 and 30. | D-1-62-000-3265 |

|
| Karl-Theodor-Straße 27 ( location ) |
villa | neoclassical, 1911–12 by German Bestelmeyer ; to the west next to it a garden gate with two figures; Group with numbers 23 and 25. | D-1-62-000-3266 |

|
| Karl-Theodor-Straße 28 ( location ) |
villa | built around 1889 by Eugen Vogt and Eduard Neuhoff, rebuilt and extended by Liebergesell and Lehmann around 1910 , renewed in 1952; Group with numbers 26 and 30. | D-1-62-000-3267 |

|
| Karl-Theodor-Straße 30 ( location ) |
villa | German Renaissance, around 1890 by Eugen Vogt and Eduard Neuhoff; rebuilt in 1898 and 1902; Group with numbers 26 and 28. | D-1-62-000-3268 |

|
| Karl-Theodor-Straße 32 ( location ) |
villa | Neoclassical, around 1910. | D-1-62-000-3269 |

|
| Karl-Theodor-Straße 48 ( location ) |
Former Villa Hermann Obrist | stately, picturesque group building in castle style, with round tower, 1895 by August Exter and Alfred Pinagel. | D-1-62-000-3270 |

|
|
Kaulbachstrasse 60 ( location ) |
Tenement house | New Renaissance, 1882. | D-1-62-000-3309 |

|
| Kaulbachstraße 61a ( location ) |
Tenement house | historicizing, with decorated bay window and courtyard, 1901–02 by Wilhelm Spannagel. | D-1-62-000-3310 |
 more pictures |
| Kaulbachstraße 62 ( location ) |
Tenement house | New Renaissance, richly structured, 1878–79 by Johann Grübel. | D-1-62-000-3311 |

|
| Kaulbachstraße 64 ( location ) |
Tenement house | New Renaissance, 1875 by Jakob Sprenger. | D-1-62-000-3312 |

|
| Kaulbachstraße 66b ( location ) |
Rear building | three-story studio house, built in 1896; u. a. Inhabited and used by the poet Klabund (1904), the painter Franz Marc (1905-07) and the director Rainer Werner Fassbinder . | D-1-62-000-7940 |

|
| Kaulbachstraße 69 ( location ) |
Tenement house | Baroque Art Nouveau, with a raised middle section and stucco decoration, ins. 1901. | D-1-62-000-3313 |

|
| Kaulbachstrasse 75 ( location ) |
Tenement house | baroque, around 1900; Group with the adjoining corner building at Ohmstrasse 7. | D-1-62-000-3314 |

|
| Kaulbachstrasse 87 ( location ) |
Tenement house | neo-baroque, with corner core and rich stucco decoration, 1897. | D-1-62-000-3315 |

|
| Kaulbachstraße 88 ( location ) |
Tenement house | simple neo-baroque, located in courtyard, around 1900. | D-1-62-000-3316 |

|
| Kaulbachstraße 89 ( location ) |
Tenement house | Palatial neo-baroque building, inscribed on the balcony grille. 1922. | D-1-62-000-3317 |

|
| Kaulbachstrasse 91 ( location ) |
Tenement house | German Renaissance, with bay windows and stucco decoration, around 1900. | D-1-62-000-3318 |

|
| Kaulbachstraße 93 ( location ) |
Tenement house | German Renaissance, with bay windows, around 1900. | D-1-62-000-3319 |

|
| Kaulbachstraße 94 ( location ) |
Tenement house | New Renaissance, around 1890/1900. | D-1-62-000-3320 |

|
| Kaulbachstraße 96 ( location ) |
Tenement house | Neo-Renaissance, richly structured corner building, with bay windows and balconies, around 1880/1900. | D-1-62-000-3321 |
 more pictures |
| Kaulbachstrasse 102/104/106; Thiemestraße 1/3/5/7 ( location ) |
Former residential complex for US diplomats, now Wittelsbach Compensation Fund | Generously laid out group of buildings on park lot delimited by three streets in modern architectural conception with rhythmization of the facades by windowing, loggias and flight roofs, consisting of three row buildings of different heights and a high-rise apartment building, by Alexander von Branca , 1954–56; Sculptures, two cows lying down, by Fritz Koenig , 1956. | D-1-62-000-7945 |

|
| Keferstraße 12 ( location ) |
Osterwald garden inn | three-storey, free-standing saddle-roof house with a low, eastern extension, mid-19th century | D-1-62-000-3344 |

|
| Kleinhesselohe 1 ( location ) |
Residential buildings | Classicist hipped roof house, 1st half of the 19th century; on the east side of the Kleinhesseloher See in the English Garden . | D-1-62-000-3464 |
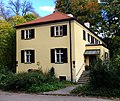
|
| Kleinhesselohe 2 ( location ) |
Gardener's house | Classicist, with an outstanding central building, 19th century, rebuilt; behind the Werneck monument in the English Garden . | D-1-62-000-3465 |

|
| Klementinenstrasse 8 ( location ) |
Multi-part group of residential and commercial buildings | in the form of a late medieval-early modern mansion, 1938 by Roderich Fick , with garden. | D-1-62-000-3467 |

|
| Knollerstraße 1 ( location ) |
Tenement house | simply in the German Renaissance, around 1900. | D-1-62-000-3516 |

|
| Knollerstraße 3 ( location ) |
Tenement house | baroque, re. 1904. | D-1-62-000-3517 |
 more pictures |
| Koeniginstrasse 10b / 12 ( location ) |
Snake fountain | Figure of a looming snake, bronze, by Lothar Dietz , inscribed 1958, in a circular fountain bowl made of natural stone, at the same time | D-1-62-000-10070 |
 more pictures |
| Koeniginstrasse 22 ( location ) |
Villa-like construction | Neo-Renaissance, raw brick, late 19th century; Block with the like no.24. | D-1-62-000-3541 |
 more pictures |
| Koeniginstrasse 24 ( location ) |
Villa-like construction | Neo-Renaissance, raw brick, late 19th century; Block with similar no.22. | D-1-62-000-3543 |
 more pictures |
| Koeniginstrasse 26 ( location ) |
Residential building | Two-storey hipped roof building with a profiled eaves cornice, cartouche window above the entrance and round bay window with loggia to the garden, based on a design by the Heilmann und Littmann architects , 1928/29
In 2017, the owner questioned the monument status with reference to renovations in 1974 and submitted an application to demolish the uninhabited house, which, however, was unsuccessful due to objections by the city of Munich and the monument office. |
D-1-62-000-9856 |

|
|
Koeniginstrasse 28 ( location ) |
Alliance General Management | representative, generously laid out multi-wing office complex, moved away from the street by the front garden zone and opening to the east over a garden to the English Garden , 1953–55 by Josef Wiedemann ; five plastered pavilions of different sizes with glazed connecting structures; Main building five-storey, base wall with travertine cladding, canopy over steel supports, upper floor z. Partly resolved by creating pillars; inside hall with access, outside staircase and gallery; Office building, adjoining the main building to the south, offset to it, the Hollerith House; Casino building with kitchen wing, northeast; Caretaker's house, northwest; with equipment. | D-1-62-000-7880 |
 more pictures |
| Koeniginstrasse 34 ( location ) |
University riding school | simple, neo-classicist wing building with a balustrade delimiting the forecourt, 1927 by Eugen Hönig and Carl Söldner. | D-1-62-000-3545 |
more pictures |
| Koeniginstrasse 38 ( location ) |
Office building of the Münchener Rückversicherungs-AG | cubic four-storey steel frame building with recessed ground floor and aluminum-glass curtain wall over a two-storey underground car park plinth clad with Nagelfluh, renovated by Hans Maurer , Ernst Denk, GH and C. Winkler , 1963–65, 1996/97; north terrace with exposed aggregate concrete and fountain, by Georg Brenninger , 1963; Gardens between the terrace and the Schwabing stream with water basins and plants, by Alfred Reich, 1966/67; Metal relief "surface web" in the foyer, by Norbert Kricke , 1966. | D-1-62-000-8484 |
 more pictures |
| Koeniginstrasse 38 ( location ) |
Fountain to the Munich Re office building | Terrace with exposed aggregate concrete and fountain, by Georg Brenninger , 1963 | D-1-62-000-8484 |
 more pictures |
| Koeniginstrasse 44 ( location ) |
villa | New Renaissance, richly structured, around 1880; compare also Ensemble Altschwabing . |

|
|
| Koeniginstrasse 69 ( location ) |
Tenement house | with baroque echoes, 1903 by Otto Lasne, with annex in the courtyard. | D-1-62-000-3549 |

|
| Koeniginstrasse 81 ( location ) |
Tenement house | Late Classicist, richly decorated with stucco and iron balconies, 1882. | D-1-62-000-3550 |

|
| Koeniginstrasse 85 ( location ) |
Tenement house | Art Nouveau, richly structured and stuccoed, with a rounded corner, 1906 by Martin Dülfer ; Group with Ohmstrasse 13, 15 and 17; compare also Ensemble Ohmstrasse. | D-1-62-000-3551 |
 more pictures |
| Koeniginstrasse 99 ( location ) |
Tenement house | Neo-Renaissance, richly structured, with bay window, end of the 19th century | D-1-62-000-3552 |
 more pictures |
| Koeniginstrasse 107 ( location ) |
Munich reinsurance company | monumental, castle-like complex with pillared courtyard, two further courtyards, vestibules, stairwell and representative rooms, 1912–13 by Oswald E. Bieber and Wilhelm Hollweck; on the west side garden with surrounding wall and central pavilion. | D-1-62-000-3553 |
 more pictures |
| Kunigundenstrasse 22b ( location ) |
Residential building | Two-storey saddle roof construction in forms influenced by Expressionism with balcony, bare brick pilaster strips and terracotta figure, by Max Neumann, 1928. | D-1-62-000-3653 |

|
| Kunigundenstrasse 23 ( location ) |
Tenement house | three-storey hipped mansard roof building with box bay windows, balconies and Art Nouveau plaster decor, early 20th century | D-1-62-000-3654 |

|
| Kunigundenstrasse 29 ( location ) |
Tenement house | three-storey, richly structured mansard hipped roof building in Art Nouveau forms with a central axis accentuated by double bay windows, longitudinal balcony and dwelling, around 1910; with enclosure, probably from the construction period. | D-1-62-000-3655 |

|
| Kunigundenstrasse 30 ( location ) |
Tenement house | three-storey historicizing mansard hipped roof building with corner oriel tower and gable, around 1900. | D-1-62-000-3656 |

|
| Kunigundenstrasse 32 ( location ) |
Tenement house | German Renaissance, around 1900, group with No. 30. | D-1-62-000-3657 |

|
| Kunigundenstrasse 44 ( location ) |
Residential building | historicizing, around 1900. | D-1-62-000-3658 |

|
| Kunigundenstrasse 46 ( location ) |
Villa-like tenement house | Art Nouveau, around 1910. | D-1-62-000-3659 |

|
| Kunigundenstrasse 56 ( location ) |
detached house | 1929/30 by Ernst Hanauer, clinker brick building with hipped roof; Gardens at the same time. | D-1-62-000-3660 |

|
| Kunigundenstrasse 57 ( location ) |
Residential building | Neoclassical, two-storey, around 1910/20. | D-1-62-000-3661 |

|
| Kunigundenstrasse 59 ( location ) |
Tenement house | Corner building in late Art Nouveau, early 20th century | D-1-62-000-3662 |

|
| Kunigundenstrasse 60 ( location ) |
villa | Baroque style, elongated building with a gable roof, around 1920; with Klementinenstrasse 13. | D-1-62-000-3663 |

|
| Kunigundenstrasse 62 ( location ) |
Two-storey saddle roof house | baroque, 1923 by Peter Birkenholz ; Group with number 64. | D-1-62-000-3664 |

|
| Kunigundenstrasse 64 ( location ) |
Two-storey saddle roof house | baroque, 1923 by Peter Birkenholz ; Group with No. 62. | D-1-62-000-3665 |

|
L.
| location | object | description | File no. | image |
|---|---|---|---|---|
|
Leopoldstrasse 2 ( location ) |
Victory gate | Triumphal arch with three barrel-vaulted, coffered round arches, reliefs and sculptures, northern end of Ludwigstrasse, based on plans by Friedrich von Gärtner , 1843–1847, completed by Eduard Metzger , 1850, top of the Quadriga, cast by Ferdinand von Miller based on drafts by Martin von Wagner , 1852, after war damage, the upper part of the south side was restored in a deliberately simplified form by Otto Roth and Josef Wiedemann , 1956–58, the Quadriga was brought back in 1972 after its additional restoration. | D-1-62-000-4120 |
 more pictures |
| Leopoldstrasse 4 ( location ) |
Former stately home | now office for patent attorneys, palatial building in the classicist Art Nouveau style, with stucco decoration and a mighty portico, 1896–97 by Martin Dülfer ; Middle part of a group of houses connected by low intermediate buildings, see No. 6 and Schackstrasse 1. | D-1-62-000-3846 |

|
| Leopoldstrasse 6 ( location ) |
Former stately home | now Allianz SE , built 1896–97 by Martin Dülfer in classicist Art Nouveau; after a simplified reconstruction (1950/51) facade and roof reconstruction (renovation from 1998); see No. 4. | D-1-62-000-3847 |
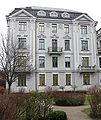
|
| Leopoldstrasse 8/10 ( location ) |
Swiss Life Insurance and Pension Fund | Neoclassical, around 1909–11 by Friedrich Thiersch ; No. 8 forms a hook-shaped complex with No. 10; No. 10 with colossal pilasters and plastic decoration on the fence pillars, facade award winner 2005. | D-1-62-000-3848 |
 more pictures |
| Leopoldstrasse 9 ( location ) |
Residential and commercial building | Six-storey, natural stone-clad cubic building with a surrounding balcony on the recessed top floor and a protruding flat hipped roof, by Franz Ried, 1955. | D-1-62-000-8296 |

|
| Leopoldstrasse 11c / 13 / 13a / 15 ( location ) |
Leopold Park | so-called Leopold Park, remainder of the former garden area of the abandoned royal villa, complex around 1845, now partially rebuilt; Enclosure, west, 19th century | D-1-62-000-3849 |

|
| Leopoldstrasse 18 ( location ) |
Tenement house | Baroque Art Nouveau, with stucco decoration, 1899–1900; Front garden fence with Hermes pillars and lattice gate. | D-1-62-000-3850 |
 more pictures |
| Leopoldstrasse 20 ( location ) |
Business and office building Concordia | Free-standing, six-storey hipped roof building on a U-shaped floor plan with an elliptical staircase, facades clad with natural stone, ground floor with set-back shop windows, by Fritz August Breuhaus de Groot , 1955/56 | D-1-62-000-8576 |
 more pictures |
| Leopoldstrasse 28 ( location ) |
Administration building | cubic block; a major work of New Objectivity in Munich, 1928–29 by Jakob Pfaller. | D-1-62-000-3851 |

|
| Leopoldstrasse 31 / 31a ( location ) |
Detached double bay house | Brick Renaissance, with plaster structures, 1890–91 by Johann Hollerauer. | D-1-62-000-3852 |

|
| Leopoldstrasse 46 ( location ) |
Tenement house | Corner building in Nordic brick renaissance, with rich sandstone structure and an effective urban tower on the corner, marked 1889, by Friedrich Steffan; east two gate pillars with bars, re. 1890. | D-1-62-000-3854 |
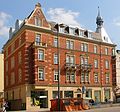 more pictures |
| Leopoldstraße 47/49 ( location ) |
Villa-like semi-detached house | neo-renaissance neo-classical style, no. 47 1881 by Mathias Berger, bay window redesigned 1908; No. 49 late 19th century | D-1-62-000-3855 |

|
| Leopoldstrasse 50 ( location ) |
Corner house | German Renaissance, richly structured, with a bay tower on the corner, 1899–1900; with restaurant, formerly known as Papa Benz . | D-1-62-000-3857 |

|
| Leopoldstrasse 54 ( location ) |
Tenement house | neo-baroque, free-standing, stately, strongly structured structure with loggias, around 1900. | D-1-62-000-3858 |

|
| Leopoldstrasse 56 ( location ) |
Tenement house | four-storey neo-baroque mansard hipped roof building with bay window and gable on the corner projecting, plaster structure and stucco decor, by Rosa Barbist , 1898/99, facade partially simplified. | D-1-62-000-7855 |

|
| Leopoldstrasse 67 ( location ) |
Tenement house | Neo-Renaissance, richly structured oriel, end of the 19th century | D-1-62-000-3859 |

|
| Leopoldstrasse 76 ( location ) |
Tenement house | neo baroque, with bay window, 1904. | D-1-62-000-3860 |
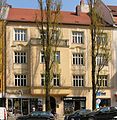
|
| Leopoldstrasse 77 ( location ) |
Tenement house | 1900–02 by Martin Dülfer ; until 1906 the architect's house; Street front simplified; on the simplified rear building niche with the figure of Prince Regent Luitpold . | D-1-62-000-3861 |

|
| Leopoldstrasse 79 ( location ) |
Tenement house | neo-baroque, with loggia bay, around 1900; Counterpart to No. 81. | D-1-62-000-3862 |

|
| Leopoldstrasse 81 ( location ) |
Tenement house | Neo-baroque, corner building with loggia bay, around 1900; Counterpart to No. 79. | D-1-62-000-3863 |

|
| Leopoldstrasse 94 ( location ) |
Tenement house | Corner building in the German Renaissance, with stucco decoration, around 1900. | D-1-62-000-3864 |

|
| Leopoldstrasse 133/135 / 135a ( location ) |
Block of flats | baroque, 1911 by Franz Deininger ; with Tristanstrasse 4. | D-1-62-000-3865 |

|
| Leopoldstrasse 149 / 149a / 151 / 151a / Parzivalplatz 1 ( location ) |
Townhouses | Symmetrical two-storey row of hipped roofs with bay windows, entrance canopies and plaster structure in expressionist forms, by Hanns Atzenbeck, 1927/28 | D-1-62-000-8473 |
 more pictures |
| Leopoldstrasse 153 ( location ) |
Tenement house | neo-baroque, with oriel tower on the corner and stucco decoration, 1905-06 by Georg Dorner; at Parzivalplatz. | D-1-62-000-3866 |
 more pictures |
| Liebergesellstraße 8 ( location ) |
Former Gohren-Schlösschen water tower | (compare Biedersteinerstraße 29) converted into a guest house at the English Garden ; essentially at the end of the 18th century | D-1-62-000-3884 |

|
| Liebergesellstraße 15 ( location ) |
Residential building | picturesque, two-storey neo-renaissance building with mansard roof and onion dome, around 1880. | D-1-62-000-3885 |
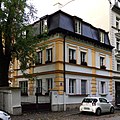
|
| Liebergesellstraße 17 ( location ) |
Tenement house | Neo-Renaissance, richly structured, late 19th century | D-1-62-000-3886 |

|
M.
| location | object | description | File no. | image |
|---|---|---|---|---|
| Mainzer Straße 1a / 3/4 ( location ) |
Part of a residential complex | 1926–27 by Otho Orlando Kurz and Eduard Herbert; see Rheinstrasse 23/25/27/29/31. | D-1-62-000-5777 |
 more pictures |
|
Mandlstrasse 1/3/5; Maria-Josepha-Straße 13/15 ( location ) |
Detached house | in the center three-storey saddle roof building with two-storey hipped roof buildings, late Classicist, 1879 by Joseph Hölzle, using parts of an old farmhouse from the 19th century, purification of the facade by Heinz Schilling in 1964, alterations in the 20th century; in front of it a fountain with two Art Nouveau herms by Mathias Gasteiger , 1907. | D-1-62-000-4188 |

|
| Mandlstrasse 1/3/5; Maria-Josepha-Straße 13/15 ( location ) |
villa | three-storey free-standing hipped roof building in Art Nouveau forms with round corner cores, plaster structure and stucco decoration, by Friedrich von Thiersch , 1906/07. | D-1-62-000-4189 |

|
| Mandlstrasse 8 ( location ) |
Block of two villas | (with No. 10), German Renaissance, 1893 by Alfred Wahl and Alexander Bluhm, remodeled in 1910 by Carl Sattler . | D-1-62-000-4190 |

|
| Mandlstrasse 8/10 ( location ) |
Block of two villas | (with no.8), German Renaissance, 1893 by Alfred Wahl and Alexander Bluhm. | D-1-62-000-4192 |

|
| Mandlstrasse 9 ( location ) |
villa | two-storey hipped roof, 1925 by Theo Lechner and Fritz Norkauer . | D-1-62-000-4191 |

|
| Mandlstrasse 11 ( location ) |
Small house | Neoclassical, 2nd half of the 19th century | D-1-62-000-4193 |

|
| Mandlstrasse 13 ( location ) |
villa | Raw brick neo-renaissance, late 19th century | D-1-62-000-4194 |

|
| Mandlstrasse 14 ( location ) |
Registry office I | Neoclassical portico villa, 1922–23 by Ed. Hoffmann. | D-1-62-000-4195 |

|
| Mandlstrasse 15 ( location ) |
Block of two villas | Three-storey raw brick building in neo-renaissance forms with bay windows, balcony and sections in sandstone, changed in 1883, 1909 | D-1-62-000-4196 |
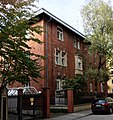
|
| Mandlstrasse 20 ( location ) |
Carolinum Private Clinic | Basically Baroque style, with corner towers and gable top, 1904–05 by Ludwig Kracher. | D-1-62-000-4198 |

|
| Mandlstrasse 22 ( location ) |
Tenement house | Neo-Renaissance, late 19th century | D-1-62-000-4199 |
 more pictures |
| Mandlstrasse 23 ( location ) |
Sitting figure of a lion | 1848 by Johann von Halbig ; formerly in front of the Wittelsbacher Palais in the Türkenstrasse , now in front of the new building of the Catholic Academy . | D-1-62-000-2334 |

|
| Mandlstrasse 24 ( location ) |
Tenement house | German Renaissance, re. 1901. | D-1-62-000-4201 |

|
| Mandlstrasse 28 ( location ) |
Picturesque corner building | Gothicizing, with bay windows and gables, around 1900. | D-1-62-000-4202 |

|
|
Maria-Josepha-Straße 5 ( location ) |
Suburban home | in a garden, Biedermeier-late classicistic, 2nd quarter of the 19th century, increased by Alois Sprenger in 1875; 1882–1918 home of the painter Franz Xaver Simm . | D-1-62-000-4233 |

|
| Maria-Josepha-Straße 8 ( location ) |
Originally home of the art collector James Loeb | now Bavarian address book publisher, stately villa building in raw brick with clay reliefs, in the style of a north German baroque mansion, from 1909 by Carl Sattler ; the former park partly built in a modern way. | D-1-62-000-4234 |

|
| Maria-Josepha-Straße 10 ( location ) |
Small house | with hipped roof, around 1800. | D-1-62-000-4235 |

|
| Maria-Josepha-Straße 12 ( location ) |
villa | neo-classical-factual, raw brick, early 20th century; Located in a secluded garden. | D-1-62-000-4236 |

|
| Maria-Josepha-Straße 14 ( location ) |
Villa-like semi-detached house | (with the original number 16), built in 1886, changed in 1906 in a Baroque style by Heilmann and Littmann . | D-1-62-000-4237 |

|
| Maria-Josepha-Straße 16 ( location ) |
Villa-like semi-detached house | (with no. 14), New Renaissance, 1886. | D-1-62-000-4238 |

|
| Marktstrasse 6 ( location ) |
Tenement house | simple, with belt cornices and carved door, mid-19th century | D-1-62-000-4299 |

|
| Marktstrasse 13 ( location ) |
Tenement house | New Baroque style, with a gable, richly structured and stuccoed, around 1900. | D-1-62-000-4300 |

|
| Marktstrasse 16 ( location ) |
Picturesque tenement | simply structured corner building, end of the 19th century | D-1-62-000-4301 |
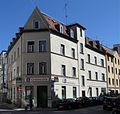
|
| Marktstrasse 17 ( location ) |
Tenement house | New Baroque corner building with rich plaster structure, 1902–03. | D-1-62-000-4302 |

|
| Marschallstrasse 1 ( location ) |
Tenement house | Corner building in the German Renaissance, richly structured, with round bay windows, two gables, roof turrets and stucco, 1901–02 by Georg Lindner; compare Munich freedom | D-1-62-000-4305 |

|
| Marschallstrasse 1b ( location ) |
Tenement house | simply baroque, with a central tail gable and two house figures, inscribed 1903, by Julius Volk. | D-1-62-000-4306 |

|
| Marschallstrasse 2 ( location ) |
Tenement house | neo baroque, with bay window, around 1900. | D-1-62-000-4307 |

|
| Marschallstrasse 6 ( location ) |
Tenement house | neo-baroque, richly structured, with stucco decoration, around 1900. | D-1-62-000-4308 |

|
| Marschallstrasse 7 ( location ) |
Tenement house | Art Nouveau, with an asymmetrical bay-balcony-gable group, early 20th century | D-1-62-000-4309 |

|
| Martiusstrasse 1 ( location ) |
Tenement house | Art Nouveau, richly structured and stuccoed, with two bay windows and a gable, 1906–07 by Anton Hatzl. | D-1-62-000-4358 |
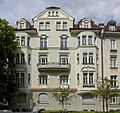
|
| Martiusstraße 3 ( location ) |
Tenement house | Art Nouveau, wide double bay facade, with rich decoration, 1906 by Anton Hatzl. | D-1-62-000-4359 |

|
| Martiusstraße 4 ( location ) |
Tenement house | Art Nouveau, wide gable front with three bay windows, richly structured and stuccoed, ins. 1908, by Anton Hatzl. | D-1-62-000-4360 |
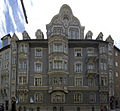
|
| Martiusstraße 5 ( location ) |
Tenement house | Art Nouveau, richly structured and stuccoed, 1906 by Anton Hatzl. | D-1-62-000-4361 |

|
| Martiusstraße 6 ( location ) |
Tenement house | Art Nouveau, richly structured and stuccoed, 1906–07 by Franz Popp; 1937–44 home of the poet Max Halbe (memorial plaque). | D-1-62-000-4362 |

|
| Martiusstraße 7 ( location ) |
Tenement house | Art Nouveau, very rich and painterly structured and stuccoed, with reliefs on the corner bay, around 1906 by Anton Hatzl. | D-1-62-000-4363 |
 more pictures |
| Moltkestraße 9 ( location ) |
Tenement house | Baroque Art Nouveau, 1913 by Franz Deininger ; Group with Destouchesstraße 14; compare Viktoriastraße 24. | D-1-62-000-1257 |
 more pictures |
| Moltkestraße 11 ( location ) |
Part of a residential complex | compare Unertlstrasse 1–8 | D-1-62-000-7825 |
 more pictures |
| Montsalvatstraße 3a ( location ) |
Residential building | Two-storey historicizing saddle roof building over a high basement with an entrance porch and a polygonal bay crowned by a dwarf house, marked 1910. | D-1-62-000-8054 |

|
| Montsalvatstraße 13 ( location ) |
Residential building | Two-storey saddle roof construction in neo-classical forms with a central box bay window and stucco decoration, around 1920. | D-1-62-000-4608 |

|
| Montsalvatstraße 15 ( location ) |
Residential building | Two-storey saddle roof building with neo-classical facade decoration, around 1920. | D-1-62-000-8407 |

|
| Mottlstrasse 1 ( location ) |
Representative villa | Neoclassical, around 1910/20. | D-1-62-000-4617 |

|
| Mottlstrasse 6 ( location ) |
villa | Neoclassical, around 1910. | D-1-62-000-4618 |

|
| Mottlstraße 9/11/13/15 ( location ) |
Picturesque group of terraced houses | Art Nouveau, around 1910. | D-1-62-000-4619 |

|
| Muffatstrasse 4 ( location ) |
Saddle roof construction | with hipped roof transverse construction, 1926 by German Bestelmeyer , with relief of Saint George. | D-1-62-000-4666 |

|
| Münchner Freiheit ( location ) |
Münchner Freiheit underground station | U-Bahn stations of the Olympia U-Bahn line , a series of five stations, by the U-Bahn department of the City of Munich under the direction of Garabede Chabasian, 1968–72
Münchner Freiheit underground station, underground stop with two platforms and four tracks as well as a distribution floor, designed according to the rules of Paolo Nestler ; Associated entrance structure, so-called forum, with stairs, platforms, watercourses and plantings, by Erhard Duwenhögger, at the same time |
D-1-62-000-10051 |
 more pictures |
| Münchner Freiheit 6 ( location ) |
Tenement house | neo-baroque corner building with bay tower, around 1900. | D-1-62-000-4652 |

|
| Münchner Freiheit 8 ( location ) |
Tenement house | Baroque Art Nouveau, with corner bay windows and rich plaster structure, around 1900. | D-1-62-000-4653 |

|
| Münchner Freiheit 14 ( location ) |
Tenement house | neo baroque, with iron balconies, around 1900. | D-1-62-000-4654 |

|
| Münchner Freiheit 16 ( location ) |
Tenement house | Basically neo-baroque, with a renewed structure in painting, around 1900. | D-1-62-000-4655 |

|
| Münchner Freiheit 18 ( location ) |
Tenement house | neo baroque, with corner bay window, around 1900; simplified. | D-1-62-000-4656 |

|
| Münchner Freiheit 22 ( location ) |
Tenement house | Corner building in the late Art Nouveau style, with bay windows and tail gable, around 1910. | D-1-62-000-4657 |

|
| Münchner Freiheit 24 ( location ) |
Tenement house | German Renaissance, with bay window and tail gable, richly structured and decorated, around 1900. | D-1-62-000-4658 |

|
| Münchner Freiheit 26 ( location ) |
Tenement house | German Renaissance, with richly decorated bay window, portal and tail gable, marked 1900. | D-1-62-000-4659 |

|
N
| location | object | description | File no. | image |
|---|---|---|---|---|
| Nikolaiplatz ( location ) |
Fishing fountain | Bowl with bronze figure on a stone base, 1929 by Eugen Meyer-Fassold. | D-1-62-000-4754 |
 more pictures |
| Nikolaiplatz 1b ( location ) |
Seidlvilla | two-storey picturesque group building in Art Nouveau German Renaissance forms with natural stone structure and round corner tower, by Emanuel von Seidl , 1905/06; with equipment; former royal stables, ground floor hook-shaped mansard roof building with crooked hip, balconies, natural stone structure and horse busts, at the same time, structurally connected to the villa by a large passage gate; Enclosure, high wall with pillars crowned with vases, at the same time. | D-1-62-000-4232 |
 more pictures |
| Nikolaiplatz 2 ( location ) |
Small house | with a profiled eaves cornice, around 1800. | D-1-62-000-4751 |

|
| Nikolaiplatz 3 ( location ) |
Rural small house | probably 1st half of the 19th century | D-1-62-000-4752 |

|
| Nikolaiplatz 6 ( location ) |
Stately corner house | neo-classical, 1923–25 by John Herbert Rosenthal; Main front on Dillisstrasse. | D-1-62-000-4753 |
 more pictures |
| Nikolaistraße 4 ( location ) |
Corner house | neo-baroque, with stucco, two bay windows and a large figure of a saint, ins. 1899; Memorial plaque for the abandoned Nikolaikirche. | D-1-62-000-4756 |

|
| Nikolaistraße 9 ( location ) |
Former tenement house | four-storey, richly structured mansard hipped roof building in neo-baroque forms with colossal pilasters, bay windows and gable, around 1894; forms a block with Nikolaistraße 11. | D-1-62-000-4757 |

|
| Nikolaistraße 11 ( location ) |
Tenement house | three-storey, richly structured neo-baroque building in a corner position with bay window on the tower-like raised corner risalit and stucco decoration on the gabled risalit, ins. 1894; forms a block with Nikolaistraße 9. | D-1-62-000-4758 |

|
| Nikolaistraße 15 ( location ) |
Detached, three-storey residential building | Art Nouveau, with bay window and plaster decoration, 1905 by Josef Burger, probably based on a design by Martin Dülfer . | D-1-62-000-4759 |

|
| Nikolaistraße 16 ( location ) |
villa | Biedermeier style, with arched windows, mid-19th century; Garden with lattice fence and small outside staircase. | D-1-62-000-4760 |

|
| Nikolaistraße 17 ( location ) |
Country house | late classicist style, with window roofs and hipped roof, mid-19th century; east garden wall with screens. | D-1-62-000-4761 |

|
O
| location | object | description | File no. | image |
|---|---|---|---|---|
| Occamstraße 2 ( location ) |
Tenement house | New Renaissance, around 1890 by Philipp Sturm; Group with similar houses No. 4, 6 and 8. | D-1-62-000-4911 |

|
| Occamstraße 3 ( location ) |
Tenement house | New Renaissance, richly structured, around 1880. | D-1-62-000-4912 |
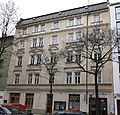
|
| Occamstraße 4 ( location ) |
Tenement house | New Renaissance, 1888 by Xaver Aumiller; Group with similar houses No. 2, 6 and 8. | D-1-62-000-4913 |

|
| Occamstraße 6 ( location ) |
Tenement house | New Renaissance, 1888–89 by Xaver Aumiller; Group with similar houses No. 2, 4 and 8. | D-1-62-000-4914 |

|
| Occamstrasse 8 ( location ) |
Tenement house | Neo-Renaissance, with a figure of Joseph in the tail gable, around 1888–90; Group with similar houses No. 2, 4 and 6. | D-1-62-000-4915 |

|
| Occamstraße 10 ( location ) |
Tenement house | Neo-Renaissance, late 19th century | D-1-62-000-4917 |

|
| Occamstraße 11 ( location ) |
Tenement house | Neo-Renaissance, richly structured corner building with bay windows, ins. 1900. | D-1-62-000-4918 |

|
| Occamstraße 12 ( location ) |
Tenement house | Neo-Renaissance corner building, end of the 19th century; compare Haimhauserstraße 12. | D-1-62-000-4919 |
 more pictures |
| Occamstraße 17 ( location ) |
Tenement house | New Renaissance, richly structured, around 1880. | D-1-62-000-4920 |

|
| Ohmstrasse 7 ( location ) |
Tenement house | Corner building in Baroque Art Nouveau, around 1900; forms a group with Kaulbachstrasse 75. | D-1-62-000-4979 |

|
| Ohmstrasse 13 ( location ) |
Tenement house | Broad, block-shaped, richly structured and stuccoed Art Nouveau building, 1905–07 by Martin Dülfer ; forms with nos. 15 and 17 as well as the corner house at Königinstraße 85 a group of Art Nouveau houses connected by gate structures. | D-1-62-000-4981 |

|
| Ohmstrasse 15 ( location ) |
Tenement house | Broad, block-shaped, richly structured and stuccoed Art Nouveau building, 1905–07 by Martin Dülfer ; forms with nos. 13 and 17 as well as the corner house at Königinstraße 85 a group of Art Nouveau houses connected by gate structures. | D-1-62-000-4982 |

|
| Ohmstrasse 16 ( location ) |
Tenement house | Baroque Art Nouveau, around 1900. | D-1-62-000-4983 |

|
| Ohmstrasse 17 ( location ) |
Tenement house | Art Nouveau, 1905–07 by Martin Dülfer ; forms with nos. 13 and 15 as well as the corner house at Königinstraße 85 a group of Art Nouveau houses connected by gate structures. | D-1-62-000-4984 |

|
| Ohmstrasse 20 ( location ) |
Tenement house | Neoclassical Art Nouveau, richly structured, around 1910 by Otho Orlando Kurz and Eduard Herbert; Group with number 22. | D-1-62-000-4985 |

|
| Ohmstrasse 22 ( location ) |
Tenement house | Neoclassical Art Nouveau, around 1910 by Otho Orlando Kurz and Eduard Herbert; Group with number 20. | D-1-62-000-4986 |
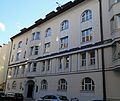
|
| Osterwaldstraße 14 ( location ) |
Castle-like villa | German Renaissance, 1892 by Leonhard Romeis , including garden wall, with pavilion, gate and pillar entrance on the street. | D-1-62-000-5069 |

|
| Osterwaldstraße 89 ( location ) |
Hermann Rosa studio house | Strict cubic structure with a flush gable roof made of concrete, glass and steel by the sculptor H. Rosa between 1960 and 65, based on his own design and built in-house; each free-standing: sanitary block and high chimney (1968), in exposed concrete. | D-1-62-000-5070 |
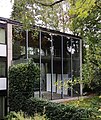 more pictures |
P
| location | object | description | File no. | image |
|---|---|---|---|---|
| Potsdamer Strasse 1a ( location ) |
Mansard roof villa | baroque, 1923–24 by Heilmann and Littmann ; with neo-baroque front garden fence. | D-1-62-000-5475 |

|
R.
| location | object | description | File no. | image |
|---|---|---|---|---|
| Rheinstraße 23/25/27/29/31 ( location ) |
Two blocks of flats | Flanking the confluence of Mainzer Strasse and Rheinstrasse symmetrically and accordingly accentuating the urban development, co-determined by the stylistic principles of New Objectivity, 1926-27 by Otho Orlando Kurz and Eduard Herbert. Associated: Mainzer Straße 1a / 3/4. The inscription at Rheinstrasse 29 could read: “Owl, you are doing me an injustice. The mouse was promised to me. Cat, you complain (or: you are in pain). Disgusted bread is also eaten. " | D-1-62-000-5777 |
 more pictures |
| Rohmederstraße 12 ( location ) |
villa | Former home of Prof. Ludwig Biermann , two-storey flat roof building with a protruding roof and filigree balconies, single-storey side wing with patio, in grouted exposed brickwork with room-high window openings, by Sep Ruf , 1956–59. | D-1-62-000-8539 |

|
S.
| location | object | description | File no. | image |
|---|---|---|---|---|
| Schackstrasse 1 ( location ) |
Corner house | neo-baroque, richly structured with a pillar balcony on Leopoldstrasse and rich stucco decor, ins. 1897, by Leonhard Romeis ; Group with Leopoldstrasse 4 and 6. | D-1-62-000-6115 |

|
| Schackstrasse 3 ( location ) |
Tenement house | New baroque structure, around 1897, simplified. | D-1-62-000-6117 |

|
| Schwedenstrasse 46 / 46a ( location ) |
Duplex | so-called Schmitthenner residential house, two-storey eaves gable roof building in clear proportions with asymmetrical staircase entrances and simple plastered facade with sparing decorative shapes, by Paul Schmitthenner , 1953/54; with front garden and rear garden plot. | D-1-62-000-8065 |

|
| Seestrasse 2 ( location ) |
load | the 2nd half of the 19th century, forms the connection from No. 4 (compare there) to the small house at Werneckstraße 10. | D-1-62-000-6451 |

|
| Seestrasse 3 ( location ) |
So-called baker's house | Ground floor saddle roof house with box cornice and standing dormers, around 1800. | D-1-62-000-6452 |

|
| Seestraße 4 ( location ) |
Residential building | two-storey with a mansard roof, probably in the middle of the 19th century, redesigned in a neoclassical style by architect Carl Baierle in 1908; compare No. 2. | D-1-62-000-6453 |

|
| Seestraße 7 ( location ) |
Neoclassical villa | with pillar balcony, hipped roof and low Remisentrakt, 1923 by Hans Schenk; Garden wall along the street with a baroque driveway and pavilion. | D-1-62-000-6454 |

|
| Seestraße 8 ( location ) |
Tenement house | Art Nouveau, with three oriels, 1912 by Paul Böhmer. | D-1-62-000-6455 |

|
| Seestraße 12 ( location ) |
Clinic Dr. Decker | Richly structured Art Nouveau building with stucco decor, 1905 by Heinrich Lang, Liebergesell and Lehmann . | D-1-62-000-6456 |

|
| Seestrasse 16 ( location ) |
villa | Nordic Renaissance, 1886, partly simplified; Block with number 18. | D-1-62-000-6457 |

|
| Seestraße 18 ( location ) |
villa | Nordic Renaissance, raw brick with plaster structures, corner tower, 1886; Block with number 16. | D-1-62-000-6458 |

|
| Seestraße 20 ( location ) |
Crailsheim Palace | free-standing corner building in neo-renaissance, 1891–92 by Josef Vasek; with bronze figure of Mercury and tail gable. South in the garden Remise with tail gable, 1902–03. | D-1-62-000-6459 |
 more pictures |
| Siegesstraße 4 ( location ) |
Art Nouveau garden wall | on vacant lot at the corner of Siegesstraße / Nikolaistraße (south of Siegesstraße 4). | D-1-62-000-6523 |

|
| Siegesstraße 6 ( location ) |
Tenement house | with baroque stucco decor, around 1900. | D-1-62-000-6524 |

|
| Siegesstrasse 8 ( location ) |
Tenement house | neo baroque, with plaster structure, around 1900. | D-1-62-000-6525 |

|
| Siegesstrasse 10 ( location ) |
Two-story small house | (Apostolic religious community) with crested hip and late classical stucco decoration, early 19th century | D-1-62-000-6526 |
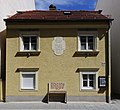
|
| Siegesstraße 11 ( location ) |
Tenement house | Gable building in the German Renaissance with a figure of Mary, early 20th century | D-1-62-000-6527 |

|
| Siegesstraße 18 ( location ) |
Tenement house | simple neo-renaissance, late 19th century | D-1-62-000-6528 |

|
| Siegesstraße 19 ( location ) |
Tenement house | Neo-Renaissance, with a mansard roof, 1891 by Alois Ansprenger; Block with number 21. | D-1-62-000-6529 |

|
| Siegesstraße 21 ( location ) |
Tenement house | Neo-Renaissance, with mansard roof, around 1891; Block with number 19. | D-1-62-000-6530 |

|
| Siegesstraße 28 ( location ) |
Tenement house | later Art Nouveau, with stucco decoration, by Alois Ansprenger in 1897; Group with No. 30. | D-1-62-000-6531 |

|
| Siegesstraße 30 ( location ) |
Tenement house | later Art Nouveau, with a carved portal, around 1897; partly simplified; Group with No. 28. | D-1-62-000-6532 |

|
| Siegfriedstrasse 5 ( location ) |
Tenement house | Art Nouveau, with a group of balcony and bay windows and rich stucco decoration, 1906–07 by Eduard Herbert. | D-1-62-000-6533 |

|
| Siegfriedstrasse 6 ( location ) |
Tenement house | later Art Nouveau, with two bay windows, 1911-12 by Franz Deininger . | D-1-62-000-6534 |

|
| Siegfriedstrasse 8 ( location ) |
Tenement house | Stately Art Nouveau building with two bay windows, balcony grilles and stucco decoration, 1908 by Eduard Herbert. | D-1-62-000-6535 |

|
| Siegfriedstrasse 12 ( location ) |
Tenement house | four-storey mansard saddle roof building, with a central oriel and a dwarf house with a curved gable, by Martin Esterl, 1905, restored in a simplified manner after damage in the Second World War in 1949. | D-1-62-000-8631 |

|
| Siegfriedstrasse 16 ( location ) |
Corner house | German Renaissance, with two bay windows, roof attachments and stucco, 1902 by Rosa Barbist . | D-1-62-000-6536 |

|
| Siegfriedstrasse 17 ( location ) |
Tenement house | Neo-Renaissance, with central projection, around 1880/90. | D-1-62-000-6537 |

|
| Siegfriedstrasse 21 ( location ) |
Tenement house | new baroque, with floor bay window, ins. 1897. | D-1-62-000-6538 |

|
| Siegfriedstrasse 22 ( location ) |
Oskar von Miller High School | historicizing group building with figurines and tower, around 1910 by Karl Hoepfel; forms an assembly with the Maxgymnasium (compare Karl-Theodor-Straße 9). | D-1-62-000-6539 |
 more pictures |
| Siegfriedstrasse 27 ( location ) |
Mansard roof villa | around 1910; Group with Karl-Theodor-Straße 19. | D-1-62-000-6540 |
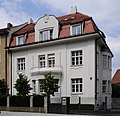
|
| Simmernstrasse 2 ( location ) |
Elementary school | historicizing two-wing building, with a picturesque portal porch, 1910–11 by Wilhelm Bertsch . | D-1-62-000-6544 |
 more pictures |
| Stengelstrasse 2 ( location ) |
Tenement house | Art Nouveau corner building, around 1900; Group with Ungererstraße 90 and 92. | D-1-62-000-6666 |

|
| Sondermeierstrasse 1 ( location ) |
Aumeister restaurant | Classicist hipped roof house at the north end of the English Garden , built by Joseph Deiglmayr in 1810–11 as the Aujägermeisterhaus. | D-1-62-000-6583 |
 more pictures |
| Soxhletstrasse 6; Ungererstraße 65 ( location ) |
Orpheus and Eurydice residential complex with gas station and restaurant | in panel construction with partly strong exposed concrete relief, by Jürgen von Gagern, Udo von der Mühlen and Peter Ludwig, 1971–73: so-called Orpheus, 13-storey high-rise building over an oblique floor plan with bent balconies, apartments of 10 different types; upstream gas station roofing; so-called Eurydice, nine-storey building in two wings arranged at an oblique angle to each other with stairs and elevator towers in between, with projections and recesses, deep balconies of different sizes, apartments designed as maisonettes, access areas emphasized in color; Garden with curved and rounded paths and partly dense, partly in borders arranged planting, by Gottfried Hansjakob, at the same time | D-1-62-000-8475 |
 more pictures |
| Sturystraße 2 ( location ) |
Tenement house | later Art Nouveau, with a mansard roof, two segment-arched oriels and a neo-classical portal, built in 1914 according to plans by the architect Oswald Schiller (architecture by Adolf Bierwager). | D-1-62-000-7867 |

|
T
| location | object | description | File no. | image |
|---|---|---|---|---|
| Theodor-Dombart-Strasse 9 ( location ) |
Residential building | two-storey baroque mansard roof building with half hipped and staircase tower with clock and bell chair, by Robert Rehlen, 1912/13. | D-1-62-000-6851 |
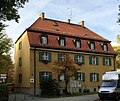 more pictures |
| Thiemestraße 3 ( location ) |
Former residence for US diplomats | now Wittelsbacher compensation fund , generously laid out group of buildings on park lot delimited by three streets in modern architectural conception with rhythmization of the facades by windowing, loggias and flight roofs, consisting of three row buildings of different heights and a high-rise apartment building, by Alexander von Branca , 1954–56; Sculptures, two cows lying down, by Fritz Koenig , 1956. | D-1-62-000-7947 |

|
| Thiemestraße 3 ( location ) |
Fountain | Shallow basin with stone bench and bronze figure on a Nagelfluh base, by Augustin Lohr, 1957/58. | D-1-62-000-7947 |
 more pictures |
| Trautenwolfstraße 3 ( location ) |
Tenement house | Corner building in the Baroque Art Nouveau style, with stucco decor, around 1900. | D-1-62-000-6956 |
 more pictures |
| Trautenwolfstraße 4 ( location ) |
Tenement house | Baroque Art Nouveau, with bay window, early 20th century | D-1-62-000-6957 |

|
| Trautenwolfstrasse 5 ( location ) |
Tenement house | Art Nouveau corner building with double bay windows, early 20th century | D-1-62-000-6958 |

|
| Trautenwolfstraße 6 ( location ) |
Tenement house | Baroque Art Nouveau, around 1910 by Otho Orlando Kurz and Eduard Herbert. | D-1-62-000-6959 |

|
| Trautenwolfstraße 7 ( location ) |
Tenement house | four-storey plastered warm roof building in Art Nouveau forms with a tower-like raised polygonal bay window and plaster decoration, early 20th century | D-1-62-000-6960 |

|
| Trautenwolfstraße 8 ( location ) |
Tenement house | neo-baroque corner building, with bay windows, corner tower and stucco decoration, around 1900. | D-1-62-000-6961 |

|
| Tristanstrasse 4 ( location ) |
Tenement house | historicizing corner building, 1911 by Franz Deininger ; with Leopoldstrasse 133/135/135 a. | D-1-62-000-6967 |

|
| Tristanstrasse 8 ( location ) |
villa | historicizing, 1911. | D-1-62-000-6968 |

|
U
| location | object | description | File no. | image |
|---|---|---|---|---|
| Unertlstrasse 1–8 ( location ) |
Housing complexes on Unertlstrasse in the section between Moltkestrasse and Viktoriastrasse | Closed roadside development of apartment buildings with front gardens and corner buildings highlighted in urban planning, in the mid-twenties for the Schwabing Mittelstandsbaugenossenschaft (south side) and Bayer. Residential house building and own home company (north side) built in two construction phases, but stylistically aligned. South side: Uniform assembly at Unertlstrasse 1 and 3 with Moltkestrasse 11, four-story, with mansard hipped roof, tiered staircase towers and exposed brick decoration in Art Deco style on bay windows and door walls, based on plans by Hanns Atzenbeck from 1925 with tectures from 1928 ( Gustav von Cube and G. Persch); Unertlstrasse 5, 7 and Viktoriastrasse 30 are similar, with polished Art Deco motifs and flat cores tapering towards the bottom, based on plans by Hanns Atzenbeck from 1925. North side: Uniform assembly at Unertlstrasse 2, 4, 6, 8 with Viktoriastrasse 32, 34 , three-storey, with a mansard hipped roof, tower-like oriels and plastered Art Deco motifs, based on plans from 1925 by the Heilmann and Littmann construction company . Associated: Moltkestrasse 11, Viktoriastrasse 30, 32, 34 (compare there). | D-1-62-000-7825 |
 more pictures |
|
Ungererstraße 13 ( location ) |
Evangelical Lutheran Church of the Redeemer | picturesque, historicizing building with tower, 1901–02 by Theodor Fischer ; with equipment; with associated front garden wall; forms a group with No. 15. | D-1-62-000-7096 |
 more pictures |
| Ungererstraße 15 ( location ) |
Rectory | the Erlöserkirche, in the same historicizing style, by Theodor Fischer around 1900 ; compare No. 13. | D-1-62-000-7097 |

|
| Ungererstraße 19 ( location ) |
Residential high-rise | Fuchsbau residential and commercial building, three-armed, pyramidal staggered terrace building with nine storeys in exposed concrete and distinctive balconies made of precast concrete, with a store area projected to the north on a polygonal floor plan, apartments in 15 different variants, communal roof terrace with swimming pool and outdoor areas, by Wilhelm Steinel, 1972/73 . | D-1-62-000-9960 |
 more pictures |
| Ungererstraße 23 ( location ) |
villa | neoclassical, 1924 by Max Neumann. | D-1-62-000-7098 |

|
| Ungererstraße 25 ( location ) |
villa | historicizing, 1923 by Stefan Wollmann. | D-1-62-000-7099 |

|
| Ungererstraße 32 ( location ) |
Picturesque corner house | historicizing, richly structured, around 1910; Group with number 34. | D-1-62-000-7100 |

|
| Ungererstraße 34 ( location ) |
Tenement house | historicizing, around 1910; Group with number 32. | D-1-62-000-7101 |

|
| Ungererstraße 38 ( location ) |
Corner house | with bay window, 1908 by Paul Puschner; partly simplified. | D-1-62-000-7102 |

|
| Ungererstraße 40 ( location ) |
Tenement house | later Art Nouveau, around 1910; Group with Antonienstraße 1, simultaneously with Ungererstraße 42. | D-1-62-000-7103 |
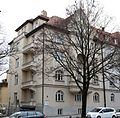
|
| Ungererstraße 42 ( location ) |
Tenement house | Art Nouveau, richly structured, around 1910; at the same time as No. 40. | D-1-62-000-7104 |

|
| Ungererstraße 44 ( location ) |
Tenement house | neo baroque, with rich plaster structure, around 1900; including the rear building. | D-1-62-000-7105 |

|
| Ungererstraße 56 ( location ) |
Tenement house | picturesque corner building in the German Renaissance, around 1900. | D-1-62-000-7106 |

|
| Ungererstraße 58 ( location ) |
Tenement house | German Renaissance, built in 1900 by Ch. Schneider. | D-1-62-000-7107 |

|
| Ungererstraße 64 ( location ) |
Tenement house | Corner building in the late Art Nouveau style, richly structured, around 1910. | D-1-62-000-7108 |

|
| Ungererstraße 66 ( location ) |
Tenement house | neo-baroque corner building, around 1900; Group with number 68. | D-1-62-000-7109 |

|
| Ungererstraße 68 ( location ) |
Tenement house | neo baroque with bay tower, 1899 by master builder Josef Geißler; Group with number 66. | D-1-62-000-7110 |

|
| Ungererstraße 70 ( location ) |
Tenement house | Art Nouveau, richly structured, early 20th century | D-1-62-000-7111 |

|
| Ungererstraße 74 ( location ) |
Tenement house | later Art Nouveau, with stucco decoration, early 20th century | D-1-62-000-7112 |

|
| Ungererstraße 76 ( location ) |
Tenement house | Neo-Renaissance, with bay window, around 1900. | D-1-62-000-7113 |

|
| Ungererstraße 80 ( location ) |
Tenement house | German Renaissance, with corner bay window, 1900 by Paul Böhmer; Group with Helmtrudenstrasse 1. | D-1-62-000-7114 |

|
| Ungererstraße 84 ( location ) |
Tenement house | later Art Nouveau, early 20th century | D-1-62-000-7115 |

|
| Ungererstraße 86 ( location ) |
Tenement house | Art Nouveau corner building, early 20th century | D-1-62-000-7116 |

|
| Ungererstraße 90 ( location ) |
Tenement house | Art Nouveau, with corner tower and rich stucco decoration, 1900–01 by Rathard Vogl; symmetrical group with No. 92 and Stengelstraße 2. | D-1-62-000-7117 |

|
| Ungererstraße 92 ( location ) |
Tenement house | Art Nouveau, with bay windows and rich stucco decor, ins. 1900, by Rathard Vogl; symmetrical group with No. 90 and Stengelstraße 2. | D-1-62-000-7118 |

|
| Ungererstraße 130 ( location ) |
North Cemetery | Created in 1884, expanded several times, redesigned by Hans Grässel from 1897–1910 . Neo-Byzantine cemetery building with a central dome, 1897–99 by Grässel. To the east opposite two arcade halls (urn hall). Numerous crypt chapels, monuments and fountains. Cemetery wall around the older part (grave fields 1–91). | D-1-62-000-7119 |
 more pictures |
| Ungererstraße 158 ( location ) |
High bunker | seven-storey solid concrete building with a rectangular floor plan and a flat roof, with corner rustication and blind windows, probably based on plans by the municipal building department, around 1942/43.
The bunker was converted into a residential building in 2013, with floor-to-ceiling window openings being broken out. |
D-1-62-000-8476 |
 more pictures |
| Ursulastraße 1 ( location ) |
Tenement house | neo-baroque, richly structured, 1893 by Anton Mack. | D-1-62-000-7167 |

|
| Ursulastraße 2 ( location ) |
Tenement house | in late classical tradition, around 1880. | D-1-62-000-7168 |

|
| Ursulastraße 3 ( location ) |
Tenement house | New Renaissance, richly structured, around 1880. | D-1-62-000-7169 |

|
| Ursulastraße 5 ( location ) |
Tenement house | New Renaissance, around 1880/90. | D-1-62-000-7170 |

|
| Ursulastraße 9 ( location ) |
Tenement house | Neo-Renaissance corner building in the late Classicist tradition, around 1880. | D-1-62-000-7171 |

|
| Ursulastraße 10 ( location ) |
Tenement house | Neo-Renaissance corner building, with console cornice, around 1880. | D-1-62-000-7172 |

|
V
| location | object | description | File no. | image |
|---|---|---|---|---|
| Viktoriastraße 2 ( location ) |
Tenement house | neo-baroque, with two bay windows, stucco decor and front garden fence, around 1900. | D-1-62-000-7208 |
 more pictures |
| Viktoriastraße 6 ( location ) |
Tenement house | in the late classical tradition, with volute-borne suspensions, around 1880. | D-1-62-000-7211 |
 more pictures |
| Viktoriastraße 8 ( location ) |
Tenement house | Neo-Renaissance, around 1880, facade prize winner 2004. | D-1-62-000-7212 |
 more pictures |
| Viktoriastraße 24 ( location ) |
Tenement house | Corner building in Baroque Art Nouveau, 1914 by Franz Deininger ; compare Destouchesstraße 14 and Moltkestraße 9. | D-1-62-000-7217 |
 more pictures |
W.
| location | object | description | File no. | image |
|---|---|---|---|---|
| Wagnerstrasse 5 ( location ) |
Tenement house | Neo-Renaissance corner building, raw brick, with rich plaster structure, bay window and stucco, 1891–92. | D-1-62-000-7299 |
 more pictures |
| Wagnerstrasse 8 ( location ) |
Tenement house | Neo-Renaissance corner building, richly structured, around 1880. | D-1-62-000-7300 |
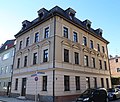
|
| Werneckstraße 6 ( location ) |
Portal porch and garden wall | 1909-10 by Ludwig Grothe. | D-1-62-000-7415 |

|
| Werneckstraße 7 ( location ) |
Duplex | with no. 9, with a rich neo-renaissance structure, around 1880. | D-1-62-000-7416 |

|
| Werneckstraße 8 ( location ) |
Tenement house | German Renaissance, with flat bay window, around 1900. | D-1-62-000-7417 |

|
| Werneckstraße 9 ( location ) |
Duplex | with no. 7, with a rich neo-renaissance structure, around 1880. | D-1-62-000-7416 |

|
| Werneckstraße 10 ( location ) |
Ground floor small house | with saddle roof and shed to the east, around 1800; compare Seestraße 2 and 4. | D-1-62-000-7419 |

|
| Werneckstraße 11 ( location ) |
Tenement house | New Renaissance, around 1880; Ground floor redesigned around 1910/20. | D-1-62-000-7420 |
 more pictures |
| Werneckstraße 13 ( location ) |
Tenement house | Neo-Renaissance, built by E. Vogt and E. Neuhoff according to a plan from 1892. | D-1-62-000-7421 |

|
| Werneckstraße 14 ( location ) |
villa | Neoclassical, with a hipped roof and triangular gable, early 20th century | D-1-62-000-7422 |

|
| Werneckstraße 15 ( location ) |
Tenement house | in late classical tradition, by Jakob Freundorfer in 1890. | D-1-62-000-7423 |

|
| Werneckstraße 16 ( location ) |
Ground floor saddle roof construction | essentially around 1800; Former outbuilding of No. 18. | D-1-62-000-7424 |

|
| Werneckstraße 18 ( location ) |
Stubenrauch-Schlösschen | two-storey with hipped roof, 2nd half of the 18th century; figures in the garden; Entrance gate post with grille; compare No. 16. | D-1-62-000-7425 |

|
| Werneckstraße 20/22 ( location ) |
Two-storey semi-detached house | with crooked hip, in the core probably 1st half of the 19th century, rebuilt in 1938 by Max Fleissner; formerly an inn. | D-1-62-000-7426 |
|
| Werneckstraße 23 ( location ) |
Tenement house | Neo-Renaissance, richly structured, raw brick with plaster structure, re. 1893. | D-1-62-000-7427 |

|
| Werneckstraße 24 ( location ) |
Suresnes Castle | now part of the Catholic Academy , around 1715–18 perhaps by Johann Baptist Gunezrainer , rebuilt in 1925 by Karl Bücklers. Garden with numerous baroque and neo-baroque figures. In the west wall, a semicircle with gate pillars from the late 18th century and bars. In the north an outbuilding from 1925. | D-1-62-000-7428 |
 more pictures |
| Werneckstraße 27 ( location ) |
Simple, three-storey mansard roof house | around the middle of the 19th century | D-1-62-000-7429 |

|
| Wilhelmstrasse 1 ( location ) |
Tenement house | neo-baroque, with bay window, richly structured and stuccoed, around 1900; Counterpart to No. 3. | D-1-62-000-7570 |

|
| Wilhelmstrasse 3 ( location ) |
Tenement house | neo-baroque, with bay window, richly structured and stuccoed, around 1900; Counterpart to No. 1. | D-1-62-000-7571 |

|
| Wilhelmstrasse 4 ( location ) |
Tenement house | neo-baroque, with bay window, 1896 by Ludwig Seemüller; partly simplified. | D-1-62-000-7572 |

|
| Wilhelmstrasse 8 ( location ) |
Tenement house | Neo-Renaissance, with central projection, end of the 19th century | D-1-62-000-7573 |

|
| Wilhelmstrasse 9 ( location ) |
Building for the CH Beck publishing house | Assembly of four-story, square head building and three-story wing building, plastered buildings with steep hipped roof and window walls in natural stone, main building with historicizing portal and double flight of stairs, 1948–50 by Roderich Fick . | D-1-62-000-7915 |

|
| Wilhelmstrasse 10 ( location ) |
Tenement house | Neo-Renaissance corner building, richly structured, end of the 19th century | D-1-62-000-7574 |

|
| Wilhelmstrasse 12 ( location ) |
Tenement house | neo-baroque, with two oriels, richly structured, with stucco decoration, around 1890/1900. | D-1-62-000-7575 |

|
| Wilhelmstrasse 14 ( location ) |
villa | Two-storey plastered saddle roof structure in neo-baroque forms with a tail gable and a gabled central projection, around 1900, simplified. | D-1-62-000-7576 |

|
| Wilhelmstrasse 14/16 ( location ) |
villa | two- or three-storey stucco-structured neo-renaissance building with raised transom, end of the 19th century | D-1-62-000-7577 |

|
| Wilhelmstrasse 16 ( location ) |
villa | Neo-Renaissance, late 19th century; Block with No. 14. | D-1-62-000-7577 |

|
| Wilhelmstrasse 19a ( location ) |
Disused tram depot | 1899-1901 | D-1-62-000-7578 |

|
| Wilhelmstrasse 20 ( location ) |
villa | New Renaissance, raw brick with plaster structure, around 1890; related to No. 22. | D-1-62-000-7579 |

|
| Wilhelmstrasse 21 ( location ) |
Tenement house | Baroque Art Nouveau with balconies stretched between bay windows, around 1900. | D-1-62-000-7580 |

|
| Wilhelmstrasse 22 ( location ) |
villa | New Renaissance, raw brick with plaster structure, around 1890; related to No. 20. | D-1-62-000-7581 |

|
| Wilhelmstrasse 23 ( location ) |
Tenement house | Corner building in the German Renaissance, with three richly structured polygonal cores, around 1900. | D-1-62-000-7582 |

|
| Wilhelmstrasse 25 ( location ) |
Tenement house | Corner building in Baroque Art Nouveau style, with a group of balconies and bay windows and corner dome, early 20th century | D-1-62-000-7583 |

|
| Wilhelmstrasse 29 ( location ) |
Elementary school | New Renaissance, east wing 1887; the higher, rear wing 1891–92 by Karl Hocheder d. Ä. | D-1-62-000-7584 |

|
| Wilhelmstrasse 31 ( location ) |
Fire house | New Baroque building with a mansard roof, 1900 by Adolf Schwiening and Philipp Schwaab. | D-1-62-000-7585 |

|
| Wiltrudenstraße 3 ( location ) |
Hip roof villa | baroque, around 1910/20. | D-1-62-000-7591 |

|
| Wiltrudenstrasse 5 ( location ) |
Corner house | baroque, early 20th century | D-1-62-000-7592 |

|
Lost monuments
This section lists objects that were previously entered in the list of monuments, but no longer exist.
| location | object | description | File no. | image |
|---|---|---|---|---|
| Feilitzschstraße 24/26 ( location ) |
Former business section of the Viereckhof | 1787; Residential part see Gunezrainerstraße 9/10 deleted from the list of monuments after demolition |
D-1-62-000-1648 | |
| Franzstrasse 1 ( location ) |
Small house | classicistic, deleted from the list of monuments around 1800 after it was demolished |
D-1-62-000-1796 |
Remarks
- ↑ This list may not correspond to the current status of the official list of monuments. The latter can be viewed on the Internet as a PDF using the link given under web links and is also mapped in the Bavarian Monument Atlas . Even these representations, although they are updated daily by the Bavarian State Office for Monument Preservation , do not always and everywhere reflect the current status. Therefore, the presence or absence of an object in this list or in the Bavarian Monument Atlas does not guarantee that it is currently a registered monument or not. The Bavarian List of Monuments is also an information directory. The monument property - and thus the legal protection - is defined in Art. 1 of the Bavarian Monument Protection Act (BayDSchG) and does not depend on the mapping in the monument atlas or the entry in the Bavarian monument list. Objects that are not listed in the Bavarian Monument List can also be monuments if they meet the criteria according to Art. 1 BayDSchG. Early involvement of the Bavarian State Office for Monument Preservation according to Art. 6 BayDSchG is therefore necessary in all projects.
Individual evidence
- ↑ Futuristic Concrete. In: www.sueddeutsche.de. February 1, 2019, accessed March 30, 2019 .
- ↑ Alfred Dürr: Character question. In: www.sueddeutsche.de. February 2, 2018, accessed February 13, 2018 .
- ^ Alfred Dürr: Lofts in the fortress. sueddeutsche.de, June 9, 2013, accessed March 5, 2016 .
- ↑ a b Print 16/2567 (PDF; 0.4 MB) Bavarian State Parliament; Retrieved November 7, 2016.
literature
- Heinrich Habel, Helga Hiemen: Munich . In: Bavarian State Office for Monument Preservation (ed.): Monuments in Bavaria - administrative districts . 3rd improved and enlarged edition. tape I.1 . R. Oldenbourg Verlag, Munich 1991, ISBN 3-486-52399-6 .
Web links
- List of monuments for Munich (PDF) at the Bavarian State Office for Monument Preservation
- Architectural monuments in Schwabing in the Bavarian Monument Atlas
