List of architectural monuments in Obermenzing
This page lists the monuments in the Munich district of Obermenzing in the district of 21 Pasing-Obermenzing . There is also a picture collection and a photo album with selected pictures for these monuments . This list is part of the list of architectural monuments in Munich . The basis is the Bavarian Monument List , which was first created on the basis of the Bavarian Monument Protection Act of October 1, 1973 and has since been maintained and updated by the Bavarian State Office for Monument Preservation . The following information does not replace the legally binding information from the monument protection authority.
Ensembles
- Obermenzing town center . The local ensemble includes the entire historical center, the former village of Obermenzing, which with a number of individual buildings worthy of protection still shows its character as a whole, but isparticularly impairedby its location at a focal point of traffic (motorway exit west to A 8 towards Stuttgart ). The ensemble area has two architectural and urban development focal points: in the south, the late Gothic Blutenburg Castle and the surrounding, undeveloped area; in the north the late Gothic village church with the surrounding cemetery and the neighboring Altes Wirt . (E ‑ 1‑62‑000‑77)
- Pipping . Pipping is a hamlet on the Würm , which wasclaimedfor the Hofmark Obermenzingaround 1440and was givena church by Duke Sigismund in 1478. It has hardly changed its size. In 1760 he counted five properties, in 1874 only eight houses. The substance of his farm estate was renewed in the 19th century; the hamlet in the south was restructured somewhat; to the north it was extended by a courtyard around 1870. Nevertheless, its overall character was preserved with loosely scattered peasant estates, the majority of which are on the left, but one on the right side of the Würm. The open construction, with which the expansion of the Pasing villa colonies encroaches on the hamlet area from the east, hardly disturbs him, nor does the single row south-facing residential buildings in rural style elements from the turn of the century. (E ‑ 1‑62‑000‑53)
- Neu-Pasing I villa colony . The villa colony Neu-Pasing I, which was founded in 1892 and laid out according to plan, is an ensemble as the first example of organized single-family house construction outside of the then urban castle tide. Its delimitation results from the original layout of the quarter, as it was integrated between the railway systems in the south and the course of the Nymphenburg Canal in the west and north. In the east, the border is given by the areal expansion until about the temporal turning point caused by the First World War . The rural residential quarter in the suburbs near the big city, which is characterized by a large number of originally designed single-family houses in villa and country house style, is important in terms of settlement policy and the history of housing. The decisive factor for the creation of a large new residential area in Pasing is the establishment of the railway traffic over the market town at that time in two main and two secondary lines. When the villa colony was founded, there were already three railway lines running through Pasing: since 1840 the line from Munich towards Augsburg , since 1854 the railway towards Starnberg and since 1873 the line towards Kempten-Lindau . From 1903 the line to Herrsching should also beexpanded. Two years after the villa colony was founded, in 1894, local operations were set up on the Munich-Pasing route every 15 minutes. The fast, safe and comfortable transport connection between the city of Munich and its suburb Pasing favored the development of a specific building speculation that could count on a broad medium-sized group, where the dependence on the job in the city with the need for a life in the country as competing Interests could be addressed. Thevilla colony Pasing foundedby August Exter in 1892 was intended to create a combination between living in a single-family home on a relatively large garden plot in fresh, clean air and the exceptionally favorable connection with Munich. (see also architectural monuments in Pasing ) (E ‑ 1‑62‑000‑51)
- Neu-Pasing II villa colony . The Neu-Pasing II villa colony is a characteristic example of medium-sized single-family house construction at the turn of the century, as it was able to develop in a suburb of Munich due to the railroad, which was a new means of transport at the time. The ensemble includes the area that was actually implemented as part of a much more extensive plan, the development between the railway systems in the south and Rubensstrasse in the north, and between Marschnerstrasse and Alte Allee . (see also architectural monuments in Pasing ) (E ‑ 1‑62‑000‑50)
- Blutenburg Castle . Blutenburg Castle was owned by Duke Albrecht III. built between 1431 and 1440 by converting a 13th century moated castle into his country seat. Albrecht III. lived here with Agnes Bernauer and after her murder in 1435 with his wife Anna von Braunschweig. Their son, Duke Sigismund , withdrew to the Blutenburg after renouncing his reign in 1467 and devoted himself to further expansion. Although there was already a chapel in the complex, in 1488 he hada much more representative castle chapel built and lavishly furnishedby the building works of the Munich Frauenkirche, presumably based on plans by Jörg von Halsbach , with three altars based on a design by Jan Polack . From 1508 the Blutenburg served as the hunting lodge of the ducal Niederjagdreservates Menzing. With the donation from Elector Ferdinand Maria to Electress Henriette Adelaide , interest in the hunting grounds died out and court life shifted to Nymphenburg Palace , the former hamlet of Kemnaten, which had also been given to her. After her death, the notary Anton von Berchem acquired Blutenburg and had the castle - perhaps by Antonio Viscardi - converted into a country palace for his own purposes, essentially giving the assembly the form it is still in today. After his death, the Hofmark Menzing was withdrawn and given to the Electress Therese Kunigunde , who used the castle as a refuge. The connection between Blutenburg and Nymphenburg as a diagonal axis of the Nymphenburg Palace Park , the viewing lane, which has been preserved as a " view " tothis day, dates from this time. The state property was initially without any significant use. Between 1866 and 1957 it was leased by the English Misses' Institute, and then the Sisters of the Third Order used it as a retirement home. From 1980 to 1983, the then heavily neglected facility for the international youth library was completely renovated and converted. Blutenburg Castle is located in a bend in the river Würm and is surrounded by wide open spaces. In 1984 two ponds were created in this open space east of the Blutenburg. To the north of Verdistraße, the Zehentstadel and Mühle buildings belonging to Blutenburg Castle have been preserved as Hofmark. The entire facility is now divided by Verdistraße, which has been developed as a motorway feeder, which disrupts the former functional relationship. (E ‑ 1‑62‑000‑78)
Individual structures
| location | object | description | File no. | image |
|---|---|---|---|---|
|
Alte Allee 17 ( location ) |
Suburban villa | Two-storey gable building with a hipped gable roof, corner tower with bell roof over pillar balcony and inclined ground floor bay window, by August Exter and Otto Numberger, 1897 | D-1-62-000-207 |
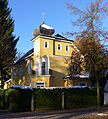 more pictures |
| Alte Allee 19 ( location ) |
Suburban home | single-storey saddle roof building with wooden balconies, by August Exter and Otto Numberger, 1899 | D-1-62-000-208 |

|
| Alte Allee 21 ( location ) |
Restaurant Jagdschloss | Two-storey eaves side building with a gable roof and a dwarf risalit, wood-paneled upper floor and wooden balconies, in the local style, by August Exter , 1898, later largely renewed | D-1-62-000-209 |
 more pictures |
| Alte Allee 29 ( location ) |
villa | single-storey gable building with mansard cripple hipped roof and foot, stucco bay window and portal porch, in reform style by the Ott brothers , 1911 | D-1-62-000-210 |

|
| Alte Allee 46 ( location ) |
villa | Two-storey saddle roof building with turrets, extensions, high half-timbered gable and wooden balcony, in the local style, by Johann C. Gewin, 1901, extension, 1930s | D-1-62-000-211 |
 more pictures |
| At the Würm 1 ( location ) |
Small house | Ground floor half-timbered building with timbered timber framing on the gable side, in the core probably the 2nd half of the 18th century | D-1-62-000-6176 |
 more pictures |
|
Apfelallee 2 ( location ) |
villa | Country house style, half-timbered, around 1900. | D-1-62-000-360 |
 more pictures |
| Apfelallee 3 ( location ) |
villa | Country style, half-timbered, built in 1900. | D-1-62-000-361 |

|
| Apfelallee 5 ( location ) |
villa | Country house style, half-timbered, around 1900. | D-1-62-000-362 |
 more pictures |
| Apfelallee 7 ( location ) |
villa | historicizing, around 1900. | D-1-62-000-364 |

|
| Apfelallee 9 ( location ) |
Rural villa | re. 1898, from August Exter's office . | D-1-62-000-365 |

|
| Apfelallee 13 ( location ) |
villa | Country style, re. 1903. | D-1-62-000-366 |

|
| Apfelallee 15 ( location ) |
villa | picturesque, rural style, 1898. | D-1-62-000-367 |

|
| Apfelallee 16 ( location ) |
villa | historicizing, 1898, from August Exter's office . | D-1-62-000-368 |

|
| Apfelallee 17 ( location ) |
villa | Reform style , 1908 by Johann Schalk. | D-1-62-000-369 |

|
| Apfelallee 21 ( location ) |
villa | Half-timbered style, around 1898, from August Exter's office . | D-1-62-000-371 |

|
| Apfelallee 23 ( location ) |
villa | historicizing, probably 1902 by Otto Numberger. | D-1-62-000-372 |
 more pictures |
| Apfelallee 26a ( location ) |
villa | Baroque style, gable panel with stucco sundial, around 1897/98, from the August Exter office . | D-1-62-000-373 |
 more pictures |
| Barystraße 3 ( location ) |
Picturesque villa | 1902 by Johann Schalk. | D-1-62-000-590 |
 more pictures |
| Bergsonstrasse 34 ( location ) |
Forest cemetery Obermenzing | Cemetery complex with neo-classical cemetery building and pillar portal, 1912/13 by Adolf Fraas; Tombstones. | D-1-62-000-721 |
 more pictures |
| Betzenweg 80 ( location ) |
Farmhouse | in the core of the 19th century | D-1-62-000-734 |

|
| Betzenweg 81 ( location ) |
Weichandhof | former farm, built in 1755, rebuilt in 1935. | D-1-62-000-735 |

|
| Dorfstrasse ( location ) |
War memorial | 1921, designed by Ludwig Rümelin; on the corner of Pippinger Strasse . | D-1-62-000-1347 |

|
| Dorfstrasse 37a ( location ) |
Old Catholic parish church of St. George | around 1430/40, 1610 tower and sacristy; with equipment. | D-1-62-000-1345 |
 more pictures |
| Dorfstrasse 39 ( location ) |
Old innkeeper | stately, two-storey saddle roof building, with turrets, in the core 1589/90, expanded in 1911 by the Ott brothers . | D-1-62-000-1346 |
 more pictures |
| Faistenlohestraße 44 ( location ) |
farm | Two-storey saddle roof building with residential and utility wing as well as residential part attached at right angles, 19th century, extension in 1950 | D-1-62-000-1607 |

|
| Floßmannstrasse 25 ( location ) |
Picturesque villa | around 1895 from August Exter's office . | D-1-62-000-1704 |
 more pictures |
| Floßmannstrasse 27 ( location ) |
Half-timbered villa | with tower, around 1895 from August Exter's office . | D-1-62-000-1705 |
 more pictures |
| Floßmannstrasse 31 ( location ) |
villa | historicizing, around 1895 from the August Exter office . | D-1-62-000-1706 |
 more pictures |
| Floßmannstraße 37 ( location ) |
villa | in corner position, historicizing, 1893/94; with Marsopstrasse 4b . | D-1-62-000-1707 |
 more pictures |
| Freseniusstraße 9 ( location ) |
Residential building | Single-storey mansard saddle roof building with two mid-level houses, in the reform style, by Fritz Eberl, 1910. | D-1-62-000-8719 |

|
| Fritz-Reuter-Straße 19a ( location ) |
villa | Heimatstil, 1910 by Ulrich Merk. | D-1-62-000-7977 |

|
| Fritz-Reuter-Straße 22 ( location ) |
Picturesque villa | Country house style, 1895, from August Exter's office . | D-1-62-000-1932 |
 more pictures |
| Fritz-Reuter-Straße 26 ( location ) |
Picturesque small villa | 1893, from the August Exter office . | D-1-62-000-1933 |

|
| Fritz-Reuter-Straße 27 ( location ) |
Picturesque half-timbered villa | around 1893, from the August Exter office . | D-1-62-000-1934 |

|
| Fritz-Reuter-Straße 30 ( location ) |
villa | Country house style, 1896, from August Exter's office . | D-1-62-000-1935 |
 more pictures |
| Fritz-Reuter-Straße 34 ( location ) |
villa | historicizing, 1911/12 by Georg Schneider (Bad Kissingen). | D-1-62-000-1937 |

|
| Glasenbartlstrasse 2 ( location ) |
detached house | Ground-floor steep saddle roof building without a roof overhang, built in 1939 by the architect Wilhelm Becker (1901–1982) as his own residential building; with garage connected via pergola, offset to the southwest; in large garden plot. | D-1-62-000-8052 |

|
| Glasenbartlstrasse 9 ( location ) |
villa | classifying, 1912 by Hermann Lang; Connected with the similar house at Schirmerweg 18 by arcades. | D-1-62-000-2193 |

|
| Grandlstrasse 8 ( location ) |
Catholic Parish Church of the Passion of Christ | three-aisled building, Gothic-style, with onion helmet tower, 1923/24 by Georg Wilhelm Buchner ; with equipment. | D-1-62-000-2260 |
 more pictures |
| Grandlstrasse 68 ( location ) |
Country house | with corner turret, around 1895–1900. | D-1-62-000-2261 |
 more pictures |
| Gustav-Meyrink-Straße 8 ( location ) |
villa | Country style, 1900. | D-1-62-000-2339 |

|
| Heerstraße 6 ( location ) |
villa | two-storey saddle roof construction in the forms of late historicism, entrance porch and loggia made of stamped concrete, with tail gable, bay window and plaster structure, dwarf house with hipped roof, by Franz Gardy, 1905; Associated studio house as a single-storey log house in the northeast corner of the property, 1914. | D-1-62-000-8498 |

|
| Hofbauernstrasse 26 ( location ) |
Former Hitler Youth Home in Obermenzing, since 1946 Russian Orthodox monastery of St. Job of Počaev | single-storey hipped roof building with vestibule and roof turret used as a monastery church, elongated single-storey side wing used as a monastery, by Hermann Schultz and Hans Kurz, 1938–1940, converted into a monastery and redesigned in 1945/46; with equipment | D-1-62-000-9764 |
 more pictures |
| Hofmillerstraße 4 ( location ) |
Suburban villa | with tower and half-timbering, 1900 by Josef Hörauf. | D-1-62-000-2746 |
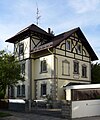 more pictures |
| Hofmillerstraße 11 ( location ) |
Suburban villa | Neurococo motifs, around 1900. | D-1-62-000-2747 |
 more pictures |
| Hofmillerstraße 26 ( location ) |
Suburban villa | with tower, 1906/07 by Franz Seebacher. | D-1-62-000-2748 |
 more pictures |
| Hofmillerstraße 30 ( location ) |
villa | baroque, around 1900, probably from the August Exter office . | D-1-62-000-2749 |
 more pictures |
| Hofmillerstraße 32 ( location ) |
villa | 1899–1900 by August Exter and Otto Numberger. | D-1-62-000-2750 |
 more pictures |
| Hofmillerstraße 34 ( location ) |
Picturesque villa | Half-timbered structure, 1900, probably from August Exter's office . | D-1-62-000-2751 |
 more pictures |
|
Lützowstraße 6/8/10 ( location ) |
Residential group | historicizing, 1911 by the Ott brothers . | D-1-62-000-4125 |
 more pictures |
| Lützowstraße 16/18 ( location ) |
Double villa | 1911 by the Ott brothers . | D-1-62-000-4127 |
 more pictures |
| Lützowstraße 28 ( location ) |
Residential building | German Renaissance, woodwork, re. 1898, from the August Exter office ; House figure of St. Joseph. | D-1-62-000-4128 |
 more pictures |
| Lützowstraße 46 ( location ) |
villa | Half-timbered style, around 1898/1900, from August Exter's office . | D-1-62-000-4129 |
 more pictures |
|
Mark-Twain-Strasse 4 ( location ) |
villa | with old German half-timbering, re. 1898, probably from the August Exter office . | D-1-62-000-4304 |
 more pictures |
| Marschnerstraße 42 ( location ) |
villa | 1910 by Bernhard Borst . | D-1-62-000-4323 |
 more pictures |
| Marschnerstrasse 43 ( location ) |
villa | Country house style, half-timbered, around 1900, from August Exter's office . | D-1-62-000-4324 |
 more pictures |
| Marschnerstrasse 44 ( location ) |
villa | Country house style, around 1897/1900, from August Exter's office . | D-1-62-000-4325 |
 more pictures |
| Marschnerstrasse 55 ( location ) |
villa | with wooden balconies, 1901; z. T. modernized. | D-1-62-000-4326 |
 more pictures |
| Marschnerstrasse 59 ( location ) |
villa | historicizing, around 1897/1900, from August Exter's office . | D-1-62-000-4327 |

|
| Marsopstrasse 4b ( location ) |
villa | in a corner, historicizing, 1893/94 by Ludwig Statzner; with Floßmannstrasse 37. | D-1-62-000-4329 |
 more pictures |
| Marsopstrasse 6 ( location ) |
villa | historicizing, 1907 by August Exter . | D-1-62-000-4330 |
 more pictures |
| Marsopstrasse 6a / 6b / 6c ( location ) |
Triple house | historicizing, 1907 by Ulrich Merk for August Exter . | D-1-62-000-4331 |
 more pictures |
| Marsopstrasse 8 / 8a ( location ) |
Duplex | baroque, 1907 by Ulrich Merk. | D-1-62-000-4332 |
 more pictures |
| Marsopstrasse 8b ( location ) |
villa | historicizing, 1907 by Ulrich Merk for August Exter . | D-1-62-000-4333 |
 more pictures |
| Marsopstrasse 12 ( location ) |
villa | Country house style, around 1895, from August Exter's office . | D-1-62-000-4334 |
 more pictures |
| Marsopstrasse 14 ( location ) |
villa | Country house style, around 1895, from August Exter's office . | D-1-62-000-4335 |

|
| Marsopstrasse 16 ( location ) |
villa | Baroque stucco facade, 1898, from the August Exter office . | D-1-62-000-4336 |
 more pictures |
| Marsopstraße 18 ( location ) |
villa | historicizing Art Nouveau, 1907 by Bernhard Borst . | D-1-62-000-4337 |
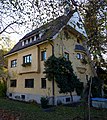
|
| Marsopstraße 22 ( location ) |
villa | Country house style, 1898, from the office of August Exter and Otto Numberger . | D-1-62-000-4338 |

|
| Marsopstrasse 26 ( location ) |
Semi-detached house | 1910 by Eduard Lotterschmid. | D-1-62-000-4339 |

|
| Marsopstrasse 28 ( location ) |
Semi-detached house | 1910 by Bernhard Borst . | D-1-62-000-8002 |
 more pictures |
| Marsopstrasse 30 ( location ) |
villa | simple, baroque country house style with hipped roof and round porch, 1923 by Feye Peins. | D-1-62-000-4340 |

|
| Marsopstrasse 36 ( location ) |
Stately mansard roof house | classifying Art Nouveau, bay window with relief carvings, 1910 by Bernhard Borst , remodeling 1927. | D-1-62-000-4341 |
 more pictures |
| Menzinger Straße 78 ( location ) |
villa | New Renaissance, around 1900. | D-1-62-000-4517 |

|
| Menzinger Straße 123 ( Location ) |
Gasthof zur Burenschänke | three-storey hipped roof building with stucco decoration, around 1900. | D-1-62-000-4518 |

|
| Offenbachstrasse 46a ( location ) |
Residential building | Two-storey hipped roof building with bay window and triangular dormer window, by Franz Winkler, 1929. | D-1-62-000-8591 |
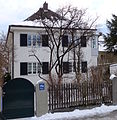
|
| Orthstrasse 3 ( location ) |
villa | historicizing, 1893 from the August Exter office . | D-1-62-000-5047 |

|
| Orthstrasse 3a ( location ) |
Country house | baroque, around 1893, from the August Exter office . | D-1-62-000-5048 |
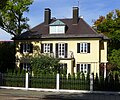
|
| Orthstrasse 9 ( location ) |
villa | Half-timbered style, around 1895, from August Exter's office . | D-1-62-000-5050 |

|
| Orthstrasse 13 ( location ) |
Café and restaurant Luisengarten | historicizing country house, 1893 from August Exter's office . | D-1-62-000-5051 |

|
| Orthstrasse 17 ( location ) |
villa | in a corner position, with a Baroque gable, around 1895, from the August Exter office . | D-1-62-000-5053 |
 more pictures |
| Oselstrasse 35 ( location ) |
villa | historicizing, 1912 by Georg Völkl. | D-1-62-000-5066 |
 more pictures |
| Oselstraße 36 ( location ) |
villa | Country house style, around 1893, from August Exter's office . | D-1-62-000-5067 |
 more pictures |
| Oselstraße 38 ( location ) |
villa | Country house style, around 1893, from August Exter's office . | D-1-62-000-5068 |

|
| Oselstrasse 40 ( location ) |
villa | Single-storey saddle roof building over a high basement with a sloping corner bay and shingled facade, in a country house style, by the August Exter construction office , 1893/94. | D-1-62-000-8705 |
 more pictures |
|
Pippinger Strasse 37 ( location ) |
Former farmhouse | in the core of the 19th century | D-1-62-000-5353 |
 more pictures |
| Pippinger Straße 47g ( location ) |
Farmhouse | in the core of the 19th century | D-1-62-000-5354 |

|
| Pippinger Strasse 49 ( location ) |
Former farm | stately farmhouse, 18th / 19th centuries century | D-1-62-000-5355 |

|
| Pippinger Strasse 49a ( location ) |
Catholic Church of St. Wolfgang | in the center of Pipping , late Gothic, plastered hall church from 1478–1480 with retracted choir, tower in the southern corner of the choir; with equipment; Cemetery with cemetery wall and tombs around the church. | D-1-62-000-5356 |
 more pictures |
| Pippinger Strasse 51 ( location ) |
Farmhouse | in the core probably 18./19. century | D-1-62-000-5357 |

|
| Pippinger Strasse 97 ( location ) |
Former beneficiary house | in the core of 1769. | D-1-62-000-5359 |

|
| Pippinger Strasse 115 ( location ) |
Villa-like residential building | New Renaissance, 1905 by Georg Niggl. | D-1-62-000-5360 |

|
| Pippinger Strasse 121 ( location ) |
Gabled farmhouse | with neo-renaissance facade, 2nd half of the 19th century | D-1-62-000-5362 |

|
| Pippinger Strasse 123 ( Location ) |
villa | historicizing, with tower and Madonna relief, around 1900. | D-1-62-000-5363 |

|
|
Rubensstrasse 1 ( location ) |
villa | Half-timbered style, 1900 by Georg Doerner. | D-1-62-000-5976 |
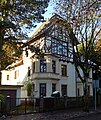 more pictures |
| Rubensstrasse 3 ( location ) |
villa | with hipped roof and half-timbered upper floor, around 1897, from the August Exter office . | D-1-62-000-5977 |
 more pictures |
| Rubensstrasse 5 ( location ) |
villa | around 1900. | D-1-62-000-5978 |

|
| Rubensstrasse 6 ( location ) |
Country house | baroque, around 1897, from the August Exter office . | D-1-62-000-5979 |
 more pictures |
| Rubensstrasse 7 ( location ) |
villa | Heimatstil, 1912 by Johann Schalk. | D-1-62-000-5980 |
 more pictures |
| Rubensstrasse 12 ( location ) |
villa | Country house style, around 1900, from August Exter . | D-1-62-000-5981 |
 more pictures |
| Rubensstrasse 15 ( location ) |
villa | Country house style, scratch plaster decorations, 1903 by Georg Niggl. | D-1-62-000-5982 |

|
| Rubensstrasse 17 ( location ) |
Castle-like villa | with tower, 1903 by Ulrich Merk. 1985 restored. | D-1-62-000-5983 |
 more pictures |
| Samerhofstraße 19 ( location ) |
Former bricklayer house | Single-family house with an architectural office, low-rise building with a square grid plan, with the floor slab, steel supports and roof slab forming the structural framework of the flexible spatial structure; the generously glazed living area with its inscribed terrace and the parabolic curved living room is oriented to the southwest towards the garden; 1954/55 based on a design by the architect couple Hans and Traudl Maurer ; with swimming pool, garage and enclosure. | D-1-62-000-7953 |

|
| Schirmerweg 18 ( location ) |
villa | classifying, 1912 by Hermann Lang; forms a symmetrical group with Glasenbartlstraße 9, connected by arcades. | D-1-62-000-6173 |
 more pictures |
| Schirmerweg 42 ( location ) |
Former farmhouse | 1924 by Walther Funke. | D-1-62-000-6175 |
 more pictures |
| Seldweg 15 ( location ) |
Blutenburg Castle | former moated castle of the Wittelsbach family ; First mentioned in 1432, perhaps dating back to the 12th century. New building 1438/39; Complex with gate tower, four late Gothic defense towers, residential building from 1680/81, and other parts of the building; Catholic castle chapel St. Sigismund, plastered and painted brick building, 1488; with equipment. Wall and ditch of the plant near the Würm can be seen . | D-1-62-000-6226 |
 more pictures |
| Überreiterstraße 10 ( location ) |
detached house | in villa style, two-storey hipped roof building with polygonal winter garden and bay windows, 1914 by Stefan Mörtlbauer; Outbuilding with tent roof; large garden plot with park-like stock. | D-1-62-000-7081 |

|
| Westerholzstrasse 2a ( location ) |
detached house | 1912 by Feye Peins, modified and expanded in 1927 by Hans Brühl . | D-1-62-000-7473 |

|
| Westerholzstraße 2b ( location ) |
detached house | 1912 by Feye Peins. | D-1-62-000-7474 |

|
| Westerholzstrasse 4 ( location ) |
villa | Country house style, partly half-timbered, 1906–1907 by Martin Saumweber and Sebastian Stecher. | D-1-62-000-7475 |

|
| Zehentstadelweg 6 ( location ) |
Zehentstadel | single storey with gable roof, probably 18th century; dendrochronologically dated to 1687; formerly part of Blutenburg Castle . | D-1-62-000-7713 |

|
| Zehentstadelweg 12 ( location ) |
Former mill | Two-storey saddle roof structure with plaster structure, essentially 19th century, rebuilt in 1920/21. | D-1-62-000-7714 |

|
Former architectural monuments
This section lists objects that were previously entered in the list of monuments.
| location | object | description | File no. | image |
|---|---|---|---|---|
| Apfelallee 6 ( location ) |
villa | Villa construction from around 1900; Removed from the list of monuments in 2008, as the inventory has not been clearly preserved | D-1-62-000-363 |

|
| Apfelallee 18 ( location ) |
villa | Villa construction at the end of the 19th century; Removed from the list of monuments in 2011 due to later redesigns |

|
Lost monuments
This section lists objects that were previously entered in the list of monuments, but no longer exist.
| location | object | description | File no. | image |
|---|---|---|---|---|
| Menzinger Straße 125 ( location ) |
Residential building | Residential and studio house of the architect Gustav Gsaenger from the years 1926–1928; was added to the list of monuments in 2012, but had to be removed from the list a few months later after the building was completely destroyed by fire |
Remarks
- ↑ This list may not correspond to the current status of the official list of monuments. The latter can be viewed on the Internet as a PDF using the link given under web links and is also mapped in the Bavarian Monument Atlas . Even these representations, although they are updated daily by the Bavarian State Office for Monument Preservation , do not always and everywhere reflect the current status. Therefore, the presence or absence of an object in this list or in the Bavarian Monument Atlas does not guarantee that it is currently a registered monument or not. The Bavarian List of Monuments is also an information directory. The monument property - and thus the legal protection - is defined in Art. 1 of the Bavarian Monument Protection Act (BayDSchG) and does not depend on the mapping in the monument atlas or the entry in the Bavarian monument list. Objects that are not listed in the Bavarian Monument List can also be monuments if they meet the criteria according to Art. 1 BayDSchG. Early involvement of the Bavarian State Office for Monument Preservation according to Art. 6 BayDSchG is therefore necessary in all projects.
literature
- Heinrich Habel, Helga Hiemen: Munich . In: Bavarian State Office for Monument Preservation (ed.): Monuments in Bavaria - administrative districts . 3rd improved and enlarged edition. tape I.1 . R. Oldenbourg Verlag, Munich 1991, ISBN 3-486-52399-6 .
- Dennis A. Chevalley, Timm Weski: City of Munich . Southwest. In: Bavarian State Office for Monument Preservation (Hrsg.): Monuments in Bavaria - independent cities and districts . Volume I.2 / 2, 2 half volumes. Karl M. Lipp Verlag, Munich 2004, ISBN 3-87490-584-5 .
Web links
- List of monuments for Munich (PDF) at the Bavarian State Office for Monument Preservation
- Architectural monuments in Obermenzing in the Bavarian Monument Atlas
Individual evidence
- ↑ a b 40 years of the Bavarian Monument Protection Act; The Munich list of monuments, additions and deletions since 1989 (PDF; 2.1 MB) Department for urban planning and building regulations. R ats I nformations S ystem of the City of Munich; accessed on October 12, 2016.
- ^ Monument Preservation Information - March 2013 edition (PDF; 14 MB). Bavarian State Office for Monument Preservation. Retrieved October 4, 2016.
