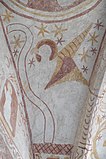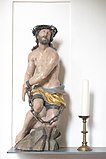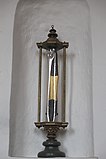St. Georg (Obermenzing)
The old Catholic parish church St. Georg in Munich 's Obermenzing district in the Pasing-Obermenzing district is essentially a Romanesque church building from the 12th / 13th centuries. Century, which was changed in the 15th century in the Gothic style . During the extensive restoration between 1969 and 1972, wall paintings from the late Gothic and Baroque periods were uncovered. The church consecrated to St. George is one of the protected architectural monuments in Bavaria.
history
The church was first mentioned in a document in 1315. During the extensive renovation between 1969 and 1972, bricks and hump stones of the foundations were discovered, which suggest a predecessor church that could go back to the 9th century. The likely late Romanesque successor building was extended to the west in the 15th century, the choir vaulted and the nave increased. The year 1444 is assumed to be the consecration date. In 1610 the sacristy and tower were added to the east . In the years 1677 to 1679 the tower was renovated by Giovanni Antonio Viscardi in the Baroque style.
In 1922 Obermenzing was raised to an independent parish and the Georgskirche, which was under the parish of Aubing until 1881 and then Pasing , took over the function of the parish church until the completion of the new church Leiden Christi in 1925.
After the Second World War , the church had to be closed because of damage. From 1969 to 1972 the building was extensively renovated and restored, with the neo-Gothic furnishings from 1877 being removed. Services have been held in the church again since 1972 .
architecture
The church is a simple hall building covered by a gable roof with a vestibule in the west, in which the portal is integrated. In the course of the renovation work from 1969 to 1972, the Gothic portal on the south side of the nave was exposed again. The four-storey tower is structured by glare fields, the upper octagonal storey is crowned by an onion dome sitting on a truncated pyramid .
The single nave nave is covered by a flat wooden ceiling, which was renewed during the renovation between 1969 and 1972. A pointed arched choir arch leads to the ribbed vaulted choir.
Wall and ceiling paintings
Late Gothic Secco paintings
The Secco paintings exposed again in the choir, on the north wall of the nave and on both sides in the lower area of the choir arch , of which mostly only the background has been preserved, are dated to the late Gothic period.
- Ceiling paintings in the choir
The death of the Virgin Mary and the evangelists with their symbols are depicted on the choir vault .
- Wall paintings on the east wall
On the east wall of the choir the Last Judgment is depicted, in the middle Christ as the judge of the world, surrounded by a mandorla . On his right one can see the chosen ones who are entering paradise, only one devil can be seen of the scene of the damned. Saints and intercessors kneel in the gusset.
- Wall paintings on the south wall of the choir
On the south wall of the choir, the Adoration of the Magi can be seen above, below a scene of torture and below St. George killing the dragon.
- Wall paintings on the west wall of the choir
The scenes on the west wall of the choir contain depictions of saints.
- Wall paintings on the north wall of the choir
The scene of the stoning of St. Stephen can be clearly seen on the north wall of the choir .
- Wall paintings on the choir arch
On the east side of the nave, at the bottom of the northern choir arch, Saint Barbara and Saint Catherine are depicted, next to them Saint Helena with the cross and another figure, perhaps her son, Emperor Constantine the Great . Only fragments of the scenes on the southern archway have survived.
Last Judgment
The originally Gothic paintings on the front wall of the nave were largely painted over in the 17th century by a Baroque depiction of the Last Judgment. The mural was restored in 1771 and revised several times over the years.
Gallery pictures
The baroque cycle of pictures of Christ and the twelve apostles on the gallery parapet was exposed again in 1972.
Furnishing
- The carved wooden body of a crucifix hangs on the east wall of the choir .
- The late Gothic crucifixion group on the north wall of the nave is dated around 1500.
- The figure of the dungeon savior comes from the middle of the 17th century.
- A replica of the Holy Lance is exhibited in a showcase in the nave .
- The figure of St. George is still preserved from the neo-Gothic interior of the church in 1877.
organ
- The organ consists of parts of the old church organ, a small organ from the first half of the 18th century. The parts were rediscovered and restored in 1984.
literature
- Denis A. Chevalley, Timm Weski: State Capital Munich - Southwest (= Bavarian State Office for Monument Preservation [Hrsg.]: Monuments in Bavaria . Volume I.2 / 2 ). Karl M. Lipp Verlag, Munich 2004, ISBN 3-87490-584-5 , p. 153 .
- Georg Dehio : Handbook of the German art monuments. Bayern IV: Munich and Upper Bavaria. 2nd edition, Deutscher Kunstverlag, Munich / Berlin 2002, ISBN 3-422-03010-7 , p. 695.
- Adolf Thurner: The St. Georg Church in Obermenzing. Adolf Turner Verlag, Munich 1993, ISBN 3-9802402-2-3 .
Web links
- The village church of St. George. Bürgerervereinigung Obermenzing eV
- Theodor Frey: St. Georg in Munich-Obermenzing.
Individual evidence
- ↑ List of monuments for Munich (PDF) at the Bavarian State Office for Monument Preservation, monument number D-1-62-000-1345 .
Coordinates: 48 ° 10 ′ 7.3 " N , 11 ° 27 ′ 31.5" E
































