List of architectural monuments in Untergiesing
On this page, the monuments in the Munich suburb Untergiesing in the suburb 18 Untergiesing-Harlaching are listed. There is also a picture collection and a photo album with selected pictures for these monuments . This list is part of the list of architectural monuments in Munich . The basis is the Bavarian Monument List , which was first created on the basis of the Bavarian Monument Protection Act of October 1, 1973 and has since been maintained and updated by the Bavarian State Office for Monument Preservation . The following information does not replace the legally binding information from the monument protection authority.
Ensembles
- Moon road . Small suburban center, the basic layout is late Biedermeier-style with two-storey eaves breeches on the two short arms of the street that lead into a small square. Houses 2, 4, 6, 8, 10, 12, 14 with the back facing the Mühlbach. (E-1-62-000-36)
Individual monuments
A.
| location | object | description | File no. | image |
|---|---|---|---|---|
| Agilolfingerplatz 1 ( location ) |
Primary school at Agilolfingerplatz | stately baroque group building, 1905–07 by Hans Grässel , honorable mention at the Facade Prize 2004. | D-1-62-000-71 |
 more pictures |
| Agilolfingerplatz 2/3 ( location ) |
Head building of a historicizing residential complex | around 1912 by Heilmann and Littmann ; with Agilolfingerstraße 9/11/13, Gerhardstraße 2/4/6/8/10/12/14 and Teutoburgerstraße 1/2/3/4/5/6. | D-1-62-000-72 |
 more pictures |
| Agilolfingerstraße 9/11/13 ( location ) |
Part of a historicizing residential complex | around 1912 by Heilmann and Littmann ; see Agilolfingerplatz 2/3. | D-1-62-000-72 |

|
| Am Mühlbach 4a ( location ) |
Low small house | on the first floor, probably around 1800; attached to no. 4b / 4c. | D-1-62-000-308 |

|
| Am Mühlbach 4b / 4c ( location ) |
Small house | the core of the 1st half of the 19th century, the 2nd half of the 19th century, redesigned in neo-Renaissance forms; see. No. 4a. | D-1-62-000-309 |

|
| Am Mühlbach 5 ( location ) |
Small house in a corner | two-story, mid-19th century. | D-1-62-000-310 |
 more pictures |
| Arminiusstraße 19/21/23/25/27/29 ( location ) |
Part of a residential complex | baroque, 1927/28 by Steidle and Sepp; see Hans-Mielich-Straße 16/18/20/22/24/26/28 and Krumpterstraße 10. | D-1-62-000-2400 associated (D-1-62-000-402) |
 more pictures |
B.
| location | object | description | File no. | image |
|---|---|---|---|---|
| Birkenau 17 ( location ) |
Small house | two-storey gable roof construction on the eaves, around 1840/45. | D-1-62-000-756 |

|
| Birkenau 18 ( location ) |
Small house | in corner position, ground floor saddle roof construction, around 1840/45. | D-1-62-000-757 |

|
| Birkenau 19 ( location ) |
Corner house | Two-storey saddle roof building with a two-storey extension, around 1840/45, extension probably in the 2nd half of the 19th century. | D-1-62-000-758 |

|
| Birkenau 22 ( location ) |
Small house | two-storey gable roof construction on the eaves, probably 2nd half of the 19th century. | D-1-62-000-759 |

|
| Birkenau 25 ( location ) |
Small house | ground floor, eaves-sided saddle roof construction, around 1840/45; House Madonna, probably 2nd half of the 19th century. | D-1-62-000-760 |

|
| Birkenau 27 ( location ) |
Small house | ground floor, eaves-sided saddle roof construction, around 1840/45; Block with Birkenau 29 | D-1-62-000-761 |

|
| Birkenau 31 ( location ) |
Tenement house | Corner building in the German Renaissance, around 1900. | D-1-62-000-762 |
 more pictures |
| Birkenleiten 15 ( location ) |
Birkenleiten castle | four-wing baroque building from the 18th century. | D-1-62-000-763 |
 more pictures |
| Birkenleiten 35 ( location ) |
villa | German Renaissance, e.g. T. Tudor built in 1880, 1979/80 modified by extension, now Archiconvent Templar . | D-1-62-000-764 |
more pictures |
| Birkenleiten 41 ( location ) |
Figure of a ruler or Apollo | Sandstone, 2nd half of the 18th century | D-1-62-000-8658 |
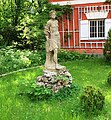 more pictures |
C.
| location | object | description | File no. | image |
|---|---|---|---|---|
| Cannabichstrasse 1/3/5/7/9/11 ( location ) |
Part of a residential complex | 1927 by Helmut Wolff; see Pilgersheimer Straße 19/21/23. | D-1-62-000-1050 |
 more pictures |
| Claude-Lorrain-Strasse 25 ( location ) |
Tenement house | Baroque Art Nouveau, with bay window, early 20th century. | D-1-62-000-1064 |
 more pictures |
| Claude-Lorrain-Strasse 45 ( location ) |
Tenement house | three-storey mansard roof building with pilaster strips and side dwelling, neo-renaissance, late 19th century. | D-1-62-000-1065 |
 more pictures |
G
| location | object | description | File no. | image |
|---|---|---|---|---|
| Gerhardstraße 2/4/6/8/10/12/14 ( location ) |
Part of a historicizing residential complex | around 1912 by Heilmann and Littmann ; see Agilolfingerplatz 2/3. | D-1-62-000-72 |

|
| Gerhardstrasse 17 ( location ) |
Tenement house | four-storey, eaves-sided gable roof building with gable and flat bay window, historicizing, early 20th century. | D-1-62-000-2126 |
 more pictures |
|
Grünwalder Straße 17/19/21/23 ( location ) |
Residential complex | The four-wing complex built on Wettersteinplatz with effective urban planning, connected by traditional Gothic and Baroque elements, with corner core, 1922–24 by Emil Freymuth for the Munich municipal civil servants' building cooperative. Associated: Säbener Straße 2/4/6/8/10. | D-1-62-000-2293 |
 more pictures |
| Grünwalder Strasse 40 ( location ) |
Residential and economic property | Residential building in country house style, 1889, barn, 1884, both parts built by Korbinian Schmid; further outbuildings, probably around the same time. | D-1-62-000-2294 |

|
H
| location | object | description | File no. | image |
|---|---|---|---|---|
| Hans-Mielich-Platz 1 ( location ) |
Tenement house | four-storey corner building with hipped roof, neo-renaissance plastered facade with pilaster strips, sill cornices and stucco, end of the 19th century. | D-1-62-000-2395 |

|
| Hans-Mielich-Platz 2 ( location ) |
Tenement house | four-storey side eaves building with mansard roof, neo-renaissance plastered facade with eaves and sill cornices, around 1890/1900. | D-1-62-000-2396 |

|
| Hans-Mielich-Platz 3 ( location ) |
Tenement house | four-storey eaves side building with mansard roof, plaster facade with belt and sill cornice, around 1890/1900. | D-1-62-000-2397 |

|
| Hans-Mielich-Straße 12 ( location ) |
Tenement house | historicizing, with bay window and gable, around 1910. | D-1-62-000-2398 |
 more pictures |
| Hans-Mielich-Strasse 14 ( location ) |
Catholic Parish Church of St. Francis | two-tower neo-baroque building, 1925/26 by Richard Steidle . Including the adjacent rectory; with equipment. | D-1-62-000-2399 |
 more pictures |
| Hans-Mielich-Strasse 16/18/20/22/24/26/28 ( location ) |
Residential complex | baroque, 1927/28 by Richard Steidle and Sepp; with Krumpterstraße 10 and Arminiusstraße 19/21/23/25/27/29. | D-1-62-000-2400 |
 more pictures |
| Harlachinger Straße 51 ( location ) |
Schoen Clinic Munich Harlaching | baroque style, west wing with church, 1911–13 by Ludwig Ullmann; see Kurzstrasse 2. | D-1-62-000-2423 |
 more pictures |
| Humboldtstrasse 2 ( location ) |
Marianum | Baroque style building with porch, two facade figures and roof turrets, 1901 by Carl Hocheder the Elder. Ä. ; heavily renewed. | D-1-62-000-2860 |
 more pictures |
| Humboldtstrasse 4 ( location ) |
Tenement house | neo-baroque, with bay window and stucco decoration, 1900 by Max Sepp. | D-1-62-000-2861 |

|
| Humboldtstrasse 6 ( location ) |
Tenement house | baroque Art Nouveau, with bay window and stucco decoration, re. 1902, by Max Sepp; Attic changed. | D-1-62-000-2863 |
 more pictures |
| Humboldtstrasse 16 ( location ) |
Tenement house | German Renaissance, with bay tower, around 1890. | D-1-62-000-2864 |

|
| Humboldtstrasse 18 ( location ) |
Tenement house | four-storey eaves side building with mansard roof, neo-renaissance facade with plaster structure, around 1890/1900. | D-1-62-000-2866 |

|
| Humboldtstrasse 20 ( location ) |
Tenement house | neo-baroque, corner building with three oriels, plaster and stucco decor, around 1890/1900. | D-1-62-000-2867 |

|
| Humboldtstrasse 22 ( location ) |
Tenement house | neo-baroque, with a bay tower on the corner and colossal pilasters, around 1890. | D-1-62-000-2869 |

|
| Humboldtstrasse 38 ( location ) |
Tenement house | neo-baroque, with rich plaster structure and stucco decoration, 1899 by Ernst Dressler. | D-1-62-000-2870 |
 more pictures |
J
| location | object | description | File no. | image |
|---|---|---|---|---|
| Jamnitzerstraße 11 ( location ) |
Tenement house | Baroque Art Nouveau, around 1900. | D-1-62-000-3074 |

|
K
| location | object | description | File no. | image |
|---|---|---|---|---|
| Kleiststrasse 3/4/5 ( location ) |
Part of a residential complex | 1927 by Helmut Wolff; see Pilgersheimer Straße 19/21/23. | D-1-62-000-3466 |
 more pictures |
| Konradinstrasse 2 ( location ) |
Tenement house | four-storey corner building with hipped roof and corner tower, plastered facade with corner rustication, belt and sill cornice, 1900/01. | D-1-62-000-3579 |

|
| Konradinstrasse 16 ( location ) |
Tenement house | five-storey corner building with hipped roof and bay windows, simple plaster facade with cornices, around 1910. | D-1-62-000-3580 |
 more pictures |
| Krumpterstrasse 10 ( location ) |
Part of a residential complex | baroque, 1927/28 by Steidle and Sepp; see Hans-Mielich-Straße 16–28 (even numbers). | D-1-62-000-2400 associated (D-1-62-000-3645) |

|
| Kühbachstraße 4 ( location ) |
Tenement house | four-story corner building with mansard roof, flat corner projections, plastered facade with sill cornices, around 1890. | D-1-62-000-3646 |
 more pictures |
| Kurzstrasse 2 ( location ) |
Bavarian State School for the Handicapped | Baroque mansard roof, 1911–13 by Ludwig von Stempel and Ludwig Ullmann; together with Harlachinger Straße 51 group building with pavilions, gymnasium and institutional church; with equipment; with tower. | D-1-62-000-3694 |
 more pictures |
L.
| location | object | description | File no. | image |
|---|---|---|---|---|
| Lohstrasse 11 ( location ) |
Suburban home | two-storey with a mansard gable roof, mid-19th century | D-1-62-000-4028 |
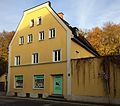 more pictures |
| Lohstrasse 11 ( location ) |
Pump well | in the form of a sheet metal column, 1892; on a space-like extension. | D-1-62-000-4027 |

|
| Lohstraße 14/16 ( location ) |
Part of a residential complex | 1927 by Helmuth Wolff; see Pilgersheimer Straße 19/21/23. | D-1-62-000-4031 |

|
| Lohstrasse 23 ( location ) |
Two-story small house | in the core probably 1st half of the 19th century. | D-1-62-000-4030 |

|
| Lohstrasse ( location ) |
Running fountain | polygonal iron column, in front of it a stone basin, 1930; diagonally across from No. 60a. | D-1-62-000-4032 |
 more pictures |
M.
| location | object | description | File no. | image |
|---|---|---|---|---|
| Mondstrasse 1b ( location ) |
Suburban home | three-storey eaves side building with mansard roof, neo-baroque plastered facade with pilasters, floor and sill cornices, 1894. | D-1-62-000-4592 |
 more pictures |
| Mondstrasse 2 ( location ) |
Residential building | two-storey corner building with hipped roof, simple plaster facade, 1876. | D-1-62-000-4593 |
 more pictures |
| Mondstrasse 4 ( location ) |
Residential building | two-storey eaves side building with gable roof, simple plaster facade, 1875. | D-1-62-000-4594 |
 more pictures |
| Mondstrasse 6 ( location ) |
Residential building | two-storey eaves side building with saddle roof, plaster facade with eaves cornice, 1875. | D-1-62-000-4595 |
 more pictures |
| Mondstrasse 8 ( location ) |
Residential building | two-storey eaves side building with gable roof, simple plaster facade, 1875. | D-1-62-000-4596 |
 more pictures |
| Mondstrasse 9 ( location ) |
Three-storey eaves house | three-storey eaves side building with gable roof and flat bay window, simple plastered facade with sill cornices, 1875. | D-1-62-000-4597 |
 more pictures |
| Mondstrasse 32 ( location ) |
Two-storey corner house | with a classical portal and profiled eaves cornice, probably from the middle of the 19th century. | D-1-62-000-4598 |
 more pictures |
O
| location | object | description | File no. | image |
|---|---|---|---|---|
| Obere Weidenstrasse 1 ( location ) |
Tenement house | Corner building in Baroque Art Nouveau, early 20th century. | D-1-62-000-4876 |

|
| Obere Weidenstraße 2 ( location ) |
Residential building | single-storey eaves side building with gable roof, simple plastered facade, around 1840/45. | D-1-62-000-4877 |

|
| Obere Weidenstraße 4 ( location ) |
Residential building | single-storey eaves side building with gable roof, simple plastered facade, around 1840/45. | D-1-62-000-4878 |

|
| Obere Weidenstraße 7 ( location ) |
Ground floor small house | single-storey eaves side building with gable roof, simple plaster facade, early 19th century. | D-1-62-000-4879 |

|
| Obere Weidenstraße 9 ( location ) |
Residential building | two-storey eaves side building with saddle roof, simple plastered facade, around 1840/45. | D-1-62-000-4880 |

|
| Oefelestraße 14 ( location ) |
Tenement house | neo-baroque, with rich plaster structure and decoratively painted pilaster strips, around 1900. | D-1-62-000-4938 |

|
| Oefelestraße 16 ( location ) |
Tenement house | neo-baroque, with flat bay window, around 1900 | D-1-62-000-4939 |

|
| Oefelestraße 21 ( location ) |
Tenement house | New baroque corner building, with plaster structure, 1897 by Alois Barbist . | D-1-62-000-4940 |
 more pictures |
P
| location | object | description | File no. | image |
|---|---|---|---|---|
| Pilgersheimer Straße 19/21/23 ( location ) |
Large residential complex | in the Munich version of the New Objectivity, 1927 by Helmut Wolff. Associated: Pilgersheimer Straße 27/29, Voßstraße 2/4/6/8/10/12/14/16 (even numbers), Cannabichstraße 1/3/5/7/9/11, Lohstraße 14/16 and Kleiststraße 3 / 4/5. | D-1-62-000-5344 |

|
| next to Pilgersheimer Straße 19 ( location ) |
Wall fountain | with relief commemorating the construction of the surrounding residential complex, 1927; between house number 19 and Kleiststrasse 5. | D-1-62-000-5343 |
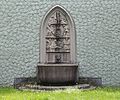
|
| Pilgersheimer Straße 25 ( location ) |
Tenement house | Art Nouveau, painterly structured, early 20th century. | D-1-62-000-5345 |

|
| Pilgersheimer Straße 27/29 ( location ) |
Part of a residential complex | 1927 by Helmut Wolff; see Pilgersheimer Straße 19/21/23. | D-1-62-000-5346 |

|
| Pilgersheimer Straße 46 ( location ) |
Tenement house | in late classical tradition, around 1870. | D-1-62-000-5347 |

|
| Pilgersheimer Straße 62 ( location ) |
Tenement house | new baroque, with corner dome, ins. 1899. | D-1-62-000-5348 |

|
| Pilgersheimer Straße 64 ( location ) |
Tenement house | neo-baroque, with stucco decoration, around 1900. | D-1-62-000-5349 |

|
| Pilgersheimer Strasse 66 ( location ) |
Tenement house | three-storey mansard hipped roof building, neo-renaissance facade with rustic iron, cornices and sill cornices; two-storey rear building with mansard pent roof; wrought iron courtyard gate; by Max Sepp, 1896. | D-1-62-000-5350 |

|
S.
| location | object | description | File no. | image |
|---|---|---|---|---|
| Sachsenstrasse 2 ( location ) |
Wrestling group ( Heracles and Antaeus ) | Stone sculpture, 1896 by Mathias Gasteiger , placed on a base with bas-relief in 1901 in front of the final building of the former youth gymnastics playground on Schyrenplatz (now municipal sports facility). | D-1-62-000-7854 |
 more pictures |
| Sachsenstrasse 6 ( location ) |
Small attic house | Early 20th century, probably by Richard Schachner . | D-1-62-000-6033 |

|
| Sachsenstrasse 31 ( location ) |
office building | Municipal waste disposal south, two-storey villa with hipped roof, by Richard Schachner , around 1909. | D-1-62-000-6034 |

|
| Schönstrasse 6 ( location ) |
Tenement house | four-storey eaves side building with gable roof, plastered facade with girdle and sill cornices, around 1880. | D-1-62-000-6290 |

|
| Schönstrasse 21 ( location ) |
Tenement house | four-storey corner building with a gable roof and polygonal corner tower with tent roof, plastered facade with plastered fields, belt and sill cornices, around 1900. | D-1-62-000-6291 |

|
| Schönstrasse 33 ( location ) |
Tenement house | four-storey corner building with gable roof, dwarf house and corner bay tower with tent roof, neo-baroque plastered facade with rustica, stucco fields, girdle and sill cornices, re. 1903. | D-1-62-000-6292 |
 more pictures |
| Schönstrasse 76 ( location ) |
Tenement house | four-storey eaves side building with mansard roof, simple plaster facade with belt and eaves cornice, around 1900. | D-1-62-000-6293 |
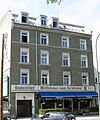
|
| Schönstrasse 89 ( location ) |
Mansard roof villa | single-storey eaves side building with mansard roof and crest, risalit with hipped roof, simple plastered facade with corner rustication and eaves cornice, by Ernst Dressler, 1898. | D-1-62-000-6294 |

|
| Schönstrasse 118/120/122/124 ( location ) |
Picturesque group of houses | Rows with offsets, three-storey eaves side buildings with mansard roof, gables and risalits, simple plastered facade in reform style, early 20th century. | D-1-62-000-6295 |
 more pictures |
| Schyrenplatz 2 ( location ) |
kiosk | Wooden construction with cast iron on a brick base, 2nd half of the 19th century, decorative forms neo-renaissance. | D-1-62-000-6396 |

|
| Schyrenstrasse 5 ( location ) |
Tenement house | Corner building in the German Renaissance, around 1900. | D-1-62-000-6397 |

|
| Sommerstrasse 36 ( location ) |
Tenement house | three-storey eaves side building with saddle roof and dwarf house, around 1880/1900. | D-1-62-000-6575 |

|
| Sommerstrasse 43 ( location ) |
Small house | two-storey eaves side building with saddle roof, simple plastered facade, around 1840/45. | D-1-62-000-6576 |
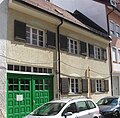 more pictures |
| Sommerstrasse 51 ( location ) |
Two-story small house | Corner building with a mansard roof, plaster structure with stuccoed window frames and eaves, around 1850. | D-1-62-000-6578 |
 more pictures |
| Sommerstrasse 54 ( location ) |
Small house | two-storey eaves side building in corner position with gable roof, simple plaster facade, around 1840/45. | D-1-62-000-6579 |
 more pictures |
| Sommerstrasse 56 ( location ) |
Three-story apartment building | neo baroque, around 1900; Group with No. 58. | D-1-62-000-6580 |
 more pictures |
| Sommerstrasse 58 ( location ) |
Three-story apartment building | neo baroque, with Madonna relief, around 1900; Group with number 56. | D-1-62-000-6581 |
 more pictures |
U
| location | object | description | File no. | image |
|---|---|---|---|---|
| Untere Weidenstraße 2 ( location ) |
Tenement house | Baroque Art Nouveau, 1911 by Heilmann and Littmann ; Group with No. 4. | D-1-62-000-7157 |
 more pictures |
| Untere Weidenstraße 4 ( location ) |
Tenement house | baroque art nouveau, around 1911; Group with No. 2. | D-1-62-000-7158 |
 more pictures |
| Untere Weidenstraße 5 ( location ) |
Factory building | Baroque Art Nouveau, 1909 by Hessemer and Schmidt. | D-1-62-000-7159 |
 more pictures |
| Untere Weidenstraße 12 ( location ) |
Tenement house | four-storey corner building with hipped roof, neo-renaissance facade with stucco window roofing and cornices, around 1890. | D-1-62-000-7160 |
 more pictures |
| Untere Weidenstraße 13 ( location ) |
Tenement house | four-storey eaves side building with mansard roof and central gable, plastered facade in reform style, re. 1896. | D-1-62-000-7161 |
 more pictures |
| Untere Weidenstraße 18 ( location ) |
Two-story small house | two-storey eaves side building with saddle roof, simple plastered facade, around 1840/45. | D-1-62-000-7162 |

|
| Untere Weidenstraße 20 ( location ) |
Ground floor small house | single-storey eaves side building with gable roof, simple plastered facade, around 1840/45. | D-1-62-000-7163 |
 more pictures |
V
| location | object | description | File no. | image |
|---|---|---|---|---|
| Voßstraße 2/4/6/8/10/12/14/16 ( location ) |
Part of a residential complex | 1927 by Helmut Wolff; see Pilgersheimer Straße 19/21/23. | D-1-62-000-7291 |
 more pictures |
W.
| location | object | description | File no. | image |
|---|---|---|---|---|
| Winterstrasse 13 ( location ) |
Tenement house | four-storey corner building with hipped roof, plaster facade with girders and sill cornices, around 1880. | D-1-62-000-7596 |
 more pictures |
| Winterstrasse 15 ( location ) |
Tenement house | four-storey corner building with hipped roof, plastered facade with belt and sill cornice, around 1880. | D-1-62-000-7597 |
 more pictures |
Former architectural monuments
This section lists objects that were previously entered in the list of monuments.
| location | object | description | File no. | image |
|---|---|---|---|---|
| Birkenau 1 ( location ) |
Removed from the list of monuments in 1995 |

|
||
| Birkenau 17 ( location ) |
Small house | two-storey gable roof construction on the eaves, around 1840/45; after extensive structural changes, deleted from the list of monuments in 2014 | D-1-62-000-756 |

|
| Lohstrasse 19 ( location ) |
Ground floor gable roof house | around 1800; after renovation, deleted from the list of monuments in 2009 | D-1-62-000-4029 |

|
| Sommerstrasse 60 ( location ) |
Two-story small house | around 1840/45, with a later bay window; Removed from the list of monuments in 2008 due to the considerable reduction in the historical building stock | D-1-62-000-6582 |

|
Lost monuments
This section lists objects that were previously entered in the list of monuments, but no longer exist.
| location | object | description | File no. | image |
|---|---|---|---|---|
| Birkenau 12 ( location ) |
Small house | ground floor, around 1840/45; Removed from the list of monuments in 2009, was demolished in summer 2011 |

|
|
| Hellabrunner Straße 1 ( location ) |
Administration building of Osram GmbH | cubic, six-storey steel frame building with a square floor plan, with two traffic and installation cores made of in-situ concrete; Aluminum-glass curtain wall of the utmost simplicity and rationality; Open plan offices with full air conditioning; Entrance canopy on supports; Built 1963–65 by Walter Henn with the assistance of Dieter Ströbel as an early example in Germany of a large administrative building; Foyer with glass prismatic wall by Alois Ferdinand Gangkofner and wooden inlay wall by Fred Stelzig .
Building was demolished in 2018. |
D-1-62-000-7975 |

|
Remarks
- ↑ This list may not correspond to the current status of the official list of monuments. The latter can be viewed on the Internet as a PDF using the link given under web links and is also mapped in the Bavarian Monument Atlas . Even these representations, although they are updated daily by the Bavarian State Office for Monument Preservation , do not always and everywhere reflect the current status. Therefore, the presence or absence of an object in this list or in the Bavarian Monument Atlas does not guarantee that it is currently a registered monument or not. The Bavarian List of Monuments is also an information directory. The monument property - and thus the legal protection - is defined in Art. 1 of the Bavarian Monument Protection Act (BayDSchG) and does not depend on the mapping in the monument atlas or the entry in the Bavarian monument list. Objects that are not listed in the Bavarian Monument List can also be monuments if they meet the criteria according to Art. 1 BayDSchG. Early involvement of the Bavarian State Office for Monument Preservation according to Art. 6 BayDSchG is therefore necessary in all projects.
literature
- Heinrich Habel, Helga Hiemen: Munich . In: Bavarian State Office for Monument Preservation (ed.): Monuments in Bavaria - administrative districts . 3rd improved and enlarged edition. tape I.1 . R. Oldenbourg Verlag, Munich 1991, ISBN 3-486-52399-6 .
Individual evidence
- ↑ a b c d 40 years of the Bavarian Monument Protection Act; The Munich list of monuments, additions and deletions since 1989 (PDF; 2.1 MB) Department for urban planning and building regulations. R ats I nformations S ystem of the City of Munich; Retrieved October 12, 2016.
- ↑ A piece of post-war history is to be torn down denkmalnetzbayern.de; Retrieved October 23, 2018.
Web links
- List of monuments for Munich (PDF) at the Bavarian State Office for Monument Preservation
- Architectural monuments in Untergiesing in the Bavarian Monument Atlas
