List of architectural monuments in Bogenhausen
This page lists the monuments in Munich's Bogenhausen district in district 13 of the same name . There is also a picture collection and a photo album with selected pictures for these monuments . This list is part of the list of architectural monuments in Munich . The basis is the Bavarian Monument List , which was first created on the basis of the Bavarian Monument Protection Act of October 1, 1973 and has since been maintained and updated by the Bavarian State Office for Monument Preservation . The following information does not replace the legally binding information from the monument protection authority.
Ensembles
- Altbogenhausen . The area between Maria-Theresia-Straße in the west and Böhmerwaldplatz / Shakespeareplatz in the east, between Handel and Laplacestraße in the north and Prinzregentenstraße with Prinzregentenplatz in the south is an ensemble of supraregional urban development importance. In this ensemble, certain urban planning principles, which were developed in connection with the Munich city expansion competition of 1892, are conveyed most clearly in their characteristic context and over a larger area. For Bogenhausen, the following characteristics can be grasped as a special urban development achievement for the time: the decentralized new district with its own urban physiognomic character; therein the sequence of mostly closed streets and squares for the deliberate production of painterly picture sequences under the prerequisite of a differentiated street and building system and the use of natural spatial conditions as a structuring element - here the edge of the Isar. Taking into account the urban planning theory and practice of the time, it is an extremely progressive and artistically remarkable solution, developed from the ideas of so-called picturesque town planning with its artistic design principles and determined by thebasic ideas enteredinto the Munich relay building plan of 1904 by Theodor Fischer . The relay building plan, valid until the end of 1979, is an urban planning instrument of historical importance that goes far beyond the city of Munich. (E-1-62-000-7)
- Parkstadt Bogenhausen . Parkstadt Bogenhausen is a high-quality example of the progressive housing development of the 1950s. Its supraregional importance is undisputed: it has a firm place in the architectural development towards a second modernism in post-war Germany. Their importance for all of Bavaria and Munich is also undisputed. It represented the most extensive settlement project in the mid-1950s. According to a development plan by the architect Franz Ruf , the Parkstadt Bogenhausen was in 1955/56 within the Richard-Strauss-Strasse in the west, Gotthelfstrasse in the east, Stuntzstrasse in the south and Schreberweg in the north originated. The ensemble area is identical to the area planned by Franz Ruf. At the same time, the settlement is a joint effort by several architects: Helmut von Werz , Matthä Schmölz, Johannes Ludwig and Hans Knapp-Schachleiter were involved, the design of the green areas comes from the garden architect Alfred Reich. (E-1-62-000-69)
- Prinzregentenstrasse left and right of the Isar .; The Prinzregentenstrasse in its course between Prinz-Karl-Palais in the west and Richard-Strauss-Strasse / Leuchtenbergring in the east is an ensemble of particular urban significance. It is a vivid example of a metropolitan main street in which a monumental street of the type baroque prospect street is connected with the principles of picturesque town planning and its varied pictorial situations, whereby an artistic relationship between city and river could be achieved in an exemplary manner. The special urban development achievement is revealed in the changing images of a kind of street landscape of considerable length, especially in the sequence of movements through the entire street to the left and right of the Isar, with the peace monument above the Luitpold terraceassuminga joint function. (E-1-62-000-54)
Individual architectural monuments
A.
| location | object | description | File no. | image |
|---|---|---|---|---|
| Arabellastraße 10/12, Denninger Straße 23 ( location ) |
Administrative center of the HypoVereinsbank | A memorable group of buildings dominated by urban development, consisting of “low-rise” and “high-rise”, 1975–81 by Walther and Bea Betz ; “Low-rise”: two-winged, broadly laid out, up to five-storey terraced basic building over offset trapezoidal floor plans (representation rooms, social facilities, swimming pool, EDP system); in the joint of the two wings the “high-rise” (office use), the three prismatic structures of different heights (up to 114 m) are set between four round towers; Reinforced concrete construction, cladding with a curtain wall made of aluminum elements; reversible office space that can be used as a large or individual room. | D-1-62-000-8063 |
 more pictures |
B.
| location | object | description | File no. | image |
|---|---|---|---|---|
| Bad Brunnthal 2 ( location ) |
villa | Neoclassical, around 1910; symmetrical group with No. 4. | D-1-62-000-537 |

|
| Bad Brunnthal 3 ( location ) |
villa | Neoclassical, around 1910; Completion of the road. | D-1-62-000-537 |

|
| Bad Brunnthal 4 ( location ) |
villa | Neoclassical, around 1910, symmetrical group with no.2. | D-1-62-000-537 |

|
| Barbarossastraße 3 ( location ) |
Evangelical Luth. Nazareth Church | With community center; cubic structure on pillars with a star-shaped roof; windowless substructure clad with Flossenbürger granite , the square of which encloses an octagon; Church interior with eight columns arranged in a circle, which carry the octagonal, filigree lantern; Brick backing, grouted in the interior; Copper sheet roofing with pommel and cross; with equipment; Open staircase, in which a bell beam made of exposed concrete is integrated, to the terrace in front of the church entrance; on the lower ground level, on the ground floor, the community center; 1960–62 by Helmut von Werz and Johann-Christoph Ottow . Church tower, at Hörselbergstrasse 1 | D-1-62-000-7927 |
 more pictures |
| Böhmerwaldplatz 2 ( location ) |
Castle-like, neo-classical villa | Consulate General of the Republic of Serbia, around 1910, including garden wall and northwest corner pavilion. | D-1-62-000-905 |
 more pictures |
| Bogenhauser Kirchplatz ( location ) |
graveyard | Cemetery surrounded by walls (still in use), with numerous artistically and historically remarkable graves; see. Neuberghauser Strasse 9 and 11. | D-1-62-000-909 |
 more pictures |
| Bogenhauser Kirchplatz 1 ( location ) |
Former Catholic parish church St. Georg | 1766–71 from the wider area of Johann Michael Fischer , with late Gothic choir and high tower; with equipment. | D-1-62-000-909 |
 more pictures |
| Brahmsstrasse 1/3/5/7 (see also Brucknerstrasse 2/4/6/8, Prinzregentenstrasse 115/117 and Zaubzerstrasse 32/34) ( location ) |
Monument to Prince Regent Luitpold in Bavaria | Bronze bust on a high base behind a concave, curved stamped concrete stone bench, by Alexius Ehrl (inscribed), around 1910; Memorial stone for Heinrich Ritter von Haag , roughly hewn granite block with bronze relief and inscription, by Heinrich Waderé , 1908; in the courtyard of a residential complex. | D-1-62-000-8073 |

|
| Brucknerstrasse 1 ( location ) |
Block of flats | (see also Prinzregentenstrasse 99/101/103/105/107/109/111), prototype of the so-called Neue Südstadt: component 1 on Prinzregentenstrasse, five-storey plastered block with windowed mezzanine and side bunkers, by Walter Kratz, 1942–43, rebuilt after damage in World War II; Component 2 on Brucknerstrasse, side bunker and internal escape staircases, by Fritz Norkauer , 1942–43, residential building, simple, five-storey saddle roof, by the construction office of the Bavarian Insurance Chamber, 1952. | D-1-62-000-8525 |

|
| Buschingstraße 2/4/6 ( location ) |
Row of shops and restaurants in Parkstadt Bogenhausen | Built in 1955/56 according to plans by the architect Franz Ruf as a central community facility in the western part of the settlement that was built at the same time, including the street space and horticultural facilities; the two flat-conceived buildings, horizontally aligned and clearly structured, are linked together in their urban planning, spacious and free arrangement by the arcades, which give the rational architecture the characteristic transparency; two-winged row of shops arranged at right angles, the arcade to the apartments on the upper floor is accessible via an outside staircase; Park restaurant, with a low side wing at an obtuse angle to the row of shops, the higher floor is glazed room-high, with a roof that protrudes strongly on the front and wide arcades; Bronze sculpture, in memory of Paul Busching (1877–1945), west of the row of shops. | D-1-62-000-7843 |
 more pictures |
C.
| location | object | description | File no. | image |
|---|---|---|---|---|
| Cuvilliesstrasse 1 ( location ) |
Tenement house | In the corner, with bay windows, in the core around 1900. | D-1-62-000-1134 |

|
| Cuvilliesstrasse 1a / 3/5/7/9/11/13/15 ( location ) |
Terraced house group | Historicizing, 1910–11 by Heilmann & Littmann . | D-1-62-000-1135 |

|
| Cuvilliesstraße 2 ( location ) |
Tenement house | Neo-Renaissance, with floor bay window, around 1900. | D-1-62-000-1136 |

|
| Cuvilliesstraße 6 ( location ) |
Tenement house | New Baroque, around 1900. | D-1-62-000-1138 |

|
| Cuvilliesstraße 16/18 ( location ) |
Double villa | Baroque, around 1910. | D-1-62-000-1140 |

|
| Cuvilliesstraße 20 ( location ) |
villa | Neoclassical, with an outside staircase. | D-1-62-000-1141 |

|
| Cuvilliesstraße 22 ( location ) |
villa | Baroque, around 1910/20. | D-1-62-000-1142 |

|
| Cuvilliesstraße 24 ( location ) |
Residential building | In the style of New Objectivity with echoes of the Heimatstil, 1928 by Gustav Ludwig. | D-1-62-000-1143 |

|
| Cuvilliesstraße 25 ( location ) |
villa | Neoclassical, richly structured, re. 1911, including pillar fence and corner pavilion. | D-1-62-000-1144 |

|
| Cuvilliesstraße 27 ( location ) |
villa | Baroque style, including a garden pavilion, 1907 by the Ludwig brothers; Group with Lamontstrasse 30. | D-1-62-000-1145 |

|
| Cuvilliesstraße 29 ( location ) |
villa | Baroque, in 1913 by the Ludwig brothers. | D-1-62-000-1146 |
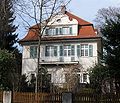
|
| Cuvilliesstraße 31 ( location ) |
villa | Historicizing, around 1910; in the corner on Possartstrasse or Shakespeareplatz; forms block with Possartstraße 27. | D-1-62-000-1147 |

|
D.
| location | object | description | File no. | image |
|---|---|---|---|---|
| Delpstrasse 2 ( location ) |
villa | Baroque, around 1920. | D-1-62-000-1249 |
 more pictures |
| Delpstrasse 4 ( location ) |
villa | Neoclassical, with Frigga relief, around 1910, including pillar fence and animal figure portal. | D-1-62-000-1250 |
 more pictures |
| Delpstrasse 6 ( location ) |
villa | Baroque, 1922–23 by Hans Büttner and Heilmann & Littmann ; originally with a mansard roof; including garden portal. | D-1-62-000-1251 |
 more pictures |
| Donaustraße 5 ( location ) |
Baroque mansard roof villa | Former Austrian Consulate General , re. 1925. | D-1-62-000-1320 |
 more pictures |
E.
| location | object | description | File no. | image |
|---|---|---|---|---|
| Ebersberger Straße 5 ( location ) |
Mansard roof villa | Baroque, around 1910/20. | D-1-62-000-1393 |

|
| Ebersberger Straße 11 ( location ) |
Mansard roof villa | Baroque, around 1910. | D-1-62-000-1394 |
 more pictures |
| Ebersberger Strasse 14 ( location ) |
villa | Baroque style, built in 1923 by Max Roth as a two-storey, elongated mansard roof villa; 1926 garden pavilion in the front garden; 1951 modified reconstruction with hipped roof. | D-1-62-000-1395 |

|
| Europaplatz 1 ( location ) |
Angel of Peace | high Corinthian column with a gilded bronze angel above the caryatid hall as a base, by Heinrich Düll , Georg Pezold and Max Heilmaier , 1896–99; above the Luitpold terrace | D-1-62-000-8663 |
 more pictures |
F.
| location | object | description | File no. | image |
|---|---|---|---|---|
| Felix-Dahn-Straße 8 ( location ) |
Castle-like villa | Neo-Baroque, 1922 by Paul Liebergesell and Feodor Lehmann, in a larger garden; adjoining building on Felix-Dahn-Straße, connected to that of No. 10 by a baroque gate; Assembly with no.10. | D-1-62-000-1668 |

|
| Felix-Dahn-Straße 10 ( location ) |
Castle-like villa | Neo-Baroque, 1922 by Paul Liebergesell and Feodor Lehmann, in a larger garden; Outbuilding connected to that of no. 8 by a baroque gate; Assembly with no.8. | D-1-62-000-1669 |

|
| Flemingstrasse 11 ( location ) |
Residential and commercial building | Two-storey hipped roof building with a small bay porch, designed in functional forms, by the construction office Leonhard Moll , 1932 | D-1-62-000-9927 |

|
| Friedrich-Herschel-Strasse 1 ( location ) |
Tenement house | In corner position, Art Nouveau, richly structured and plastically decorated, re. 1910, by Franz Popp; Group with No. 3. | D-1-62-000-1887 |

|
| Friedrich-Herschel-Strasse 3 ( location ) |
Tenement house | Art Nouveau, strongly structured, with plastic decoration, around 1910; Group with No. 1. | D-1-62-000-1888 |
 more pictures |
| Friedrich-Herschel-Strasse 4 ( location ) |
townhouse | Neoclassical, 1912 by Theodor Veil and Gerhard Herms; Group with numbers 6, 8, 10 and 12. | D-1-62-000-1889 |

|
| Friedrich-Herschel-Strasse 6 ( location ) |
townhouse | Neoclassical, 1921 by Andreas H. Buchinger; Group with numbers 4, 8, 10 and 12. | D-1-62-000-1890 |

|
| Friedrich-Herschel-Strasse 8 ( location ) |
townhouse | Neoclassical, 1923 by Peter A. Danzer; Group with numbers 4, 6, 10 and 12. | D-1-62-000-1891 |

|
| Friedrich-Herschel-Strasse 9/11/13/15/17/19/23/25 ( location ) |
Terraced house group | historicizing, 1910–11 by Heilmann & Littmann ; the corner houses, nos. 9 and 25, which are one storey higher, frame the group, which Rauchstrasse 10 and 12 join. | D-1-62-000-1892 |

|
| Friedrich-Herschel-Strasse 10 ( location ) |
townhouse | Neoclassical, 1922 by Karl Berger; Group with numbers 4, 6, 8 and 12. | D-1-62-000-1893 |

|
| Friedrich-Herschel-Strasse 12 ( location ) |
townhouse | Neoclassical, 1924 by Theodor Lechner and Fritz Norkauer; Group with numbers 4, 6, 8 and 10. | D-1-62-000-1895 |

|
| Friedrich-Herschel-Strasse 18 ( location ) |
Residential building | Later, Baroque Art Nouveau, around 1910; Group with numbers 20, 22 and 24. | D-1-62-000-1897 |

|
| Friedrich-Herschel-Strasse 20 ( location ) |
Residential building | Later, Baroque Art Nouveau, around 1910; Group with numbers 18, 22 and 24. | D-1-62-000-1899 |

|
| Friedrich-Herschel-Strasse 22 ( location ) |
Residential building | Later, Baroque Art Nouveau, around 1910; Group with nos. 18, 20 and 24. | D-1-62-000-1900 |

|
| Friedrich-Herschel-Strasse 24 ( location ) |
Residential building | Later, Baroque Art Nouveau, around 1910; Group with numbers 18, 20 and 22. | D-1-62-000-1902 |

|
| Friedrich-Herschel-Strasse 27 ( location ) |
Cubic villa | With hipped roof, around 1925. | D-1-62-000-1904 |

|
G
| location | object | description | File no. | image |
|---|---|---|---|---|
| Galileiplatz 1 ( location ) |
villa | Former Spanish Consulate General, Baroque style villa, around 1910. | D-1-62-000-2030 |
 more pictures |
| Galileiplatz 2 ( location ) |
villa | Baroque style, around 1910, facade prize winner 2005. | D-1-62-000-2031 |
 more pictures |
| Gaußstrasse 1 ( location ) |
Part of a symmetrical group of villas | historicizing, around 1910; with No. 3. | D-1-62-000-2049 |

|
| Gaußstrasse 3 ( location ) |
Part of a symmetrical group of villas | historicizing, around 1910; with No. 1. | D-1-62-000-2049 |

|
| Gaußstrasse 4 ( location ) |
villa | Baroque, around 1910. | D-1-62-000-2051 |
 more pictures |
| Gaußstrasse 6 ( location ) |
villa | historicizing, around 1910/20. | D-1-62-000-2052 |
 more pictures |
| Gaußstrasse 12 ( location ) |
villa | In a corner location, historicizing, built in 1910 as the home and studio of the sculptor Eduard Beyrer; 1953 extended by an extension. | D-1-62-000-2053 |

|
| Gebelestrasse 2 ( location ) |
Elementary school | Baroque style, with ridge turret, 1913–14 by Wilhelm Bertsch ; in the southeast corner of the schoolyard pavilion. | D-1-62-000-2054 |

|
| Geibelstrasse 1 ( location ) |
Tenement house | Neo-baroque, stately corner building with stucco decoration, around 1900; Group with Ismaninger Strasse 62 a. | D-1-62-000-2070 |

|
| Geibelstrasse 3 ( location ) |
Tenement house | In neo-classical forms, re. 1924. | D-1-62-000-2071 |

|
| Geibelstrasse 8 ( location ) |
Part of a residential complex | 1927–28 by Helmuth Wolff; see Prinzregentenstrasse 75-89 (odd numbers). | D-1-62-000-2072 |

|
| Gotthelfstraße 3 ( location ) |
Catholic parish church and parish center St. Johann von Capistran | 1955-60 by Sep Ruf ; Church building in exposed brickwork over a circular floor plan with a sickle-shaped inscribed space, cantilevered flat roof over pendulum supports, light dome, floor-to-ceiling entrance glass wall; with equipment; concreted bell support, free-standing; Parish center, originally with a square floor plan, expanded in 1988; Foundling with bas-relief by Josef Henselmann . | D-1-62-000-2249 |
 more pictures |
| Gumppenbergstrasse 2 ( location ) |
Residential house and studio house | One-storey flat roof building on the street side and two-storey building on the garden side on an angular floor plan, in contemporary modern forms, closed to the outside, open to the garden over a large area, by Ernst Hürlimann for himself, 1957. | D-1-62-000-8518 |

|
H
| location | object | description | File no. | image |
|---|---|---|---|---|
| Herzogparkstraße 1 ( location ) |
Tenement house | Art Nouveau, 1909 by Heinrich Stengel and Paul Hofer; Structural unit with Montgelasstraße 43, group with No. 2, 3 and Mauerkircher Straße 16. | D-1-62-000-2534 |

|
| Herzogparkstraße 1 ( location ) |
Staircase | Baroque style, ashlar masonry, early 20th century; on a slope. | D-1-62-000-2535 |

|
| Herzogparkstraße 2 ( location ) |
Tenement house | Art Nouveau, with plastic decoration, beginning of the 20th century; Group with No. 1 and 3. | D-1-62-000-2536 |

|
| Herzogparkstraße 3 ( location ) |
Tenement house | Art Nouveau, with plastic decoration, beginning of the 20th century; Group with numbers 1 and 2. | D-1-62-000-2537 |

|
| Höchlstraße 2 ( location ) |
Representative villa | New Baroque, built by Heilmann & Littmann for Rudolf Diesel 1899–1901 ; Garden grate with gate pillars. | D-1-62-000-2711 |
 more pictures |
| Höchlstrasse 4 ( location ) |
House Lindenhof | Picturesque in historicizing forms, built by Max Littmann in 1903-04 as his own house; rich sculptural decoration by Heinrich Waderé ; at the back garden with fountain, outside staircase and pavilion. | D-1-62-000-2712 |
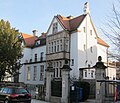 more pictures |
|
Holbeinstrasse 1 ( location ) |
Tenement house | Four-storey, plastered, neo-baroque corner building with oriel tower, dwarf house and plastic decor, by Max Kirschner and Sigmund Waidenschlager, inscribed. 1901. | D-1-62-000-2794 |

|
| Holbeinstrasse 2 ( location ) |
Tenement house | Four-storey plastered neo-baroque building with corner tower, by Georg Müller, 1903. | D-1-62-000-2795 |

|
| Holbeinstraße 3/5 ( location ) |
Double tenement house | Three-storey, plastered Art Nouveau building with loggias and balconies on the flat central projection and mosaics, by Max Kirschner, ins. 1909/10. | D-1-62-000-2796 |

|
| Holbeinstrasse 4 ( location ) |
Tenement house | Four-storey Art Nouveau building with plastered structure with bay windows, studio structure and plastic and mosaic decor, by Sigmund Waidenschlager and Max Kirschner, 1907; Enclosure, pillar fence, around 1907. | D-1-62-000-2797 |

|
| Holbeinstrasse 6 ( location ) |
Tenement house | Four-storey, plastered Art Nouveau building with a central axis accentuated by a risalit and a dwarf, as well as plastic and mosaic decor, by Sigmund Waidenschlager and Max Kirschner, 1907; Enclosure, pillar fence, around 1907. | D-1-62-000-2799 |

|
| Holbeinstrasse 7 ( location ) |
Tenement house | Three-storey Baroque Art Nouveau building with a central axis accentuated by the balcony oriel and the dwarf house, rich plaster structure and plastic stucco decoration, by Emil Ludwig, 1903. | D-1-62-000-2800 |
 more pictures |
| Holbeinstrasse 8 ( location ) |
Tenement house | Four-storey Art Nouveau building richly structured by transverse gables, bay windows, loggias and balconies with stucco, plaster and mosaic decor, by Sigmund Waidenschlager and Max Kirschner, ins. 1907; Enclosure, pillar fence, around 1907. | D-1-62-000-2801 |

|
| Holbeinstrasse 9 ( location ) |
Former State Insurance Institute of Upper Bavaria | Three-storey, richly structured group building in Baroque forms with risalits, gables, roof turrets and plastic decoration on both stone porches, re. 1905, by Heilmann & Littmann , modern eastern extension building. | D-1-62-000-2803 |
 more pictures |
| Holbeinstrasse 10 ( location ) |
Tenement house | Four-storey Art Nouveau saddle roof structure with plaster structure, divided by bay windows and loggias, by Paul Vincent Paravicini, 1900. | D-1-62-000-2802 |

|
| Holbeinstrasse 12 ( location ) |
Tenement house | Four-storey, plastered Art Nouveau saddle roof building with a flat core, a dwelling and loggias on the side elevation, by Lorenz Kirschner, 1911. | D-1-62-000-2804 |

|
| Holbeinstrasse 14 ( location ) |
Tenement house | Four-storey Art Nouveau corner building richly structured by balconies, loggias and bay windows with corner attachment, stucco and plaster decoration, by Sigmund Waidenschlager, 1910. | D-1-62-000-2805 |

|
| Holbeinstrasse 17 ( location ) |
villa | Two-storey, rustic-style hipped roof building in Baroque forms with a balcony and a dwelling, around 1910. | D-1-62-000-2806 |

|
| Holbeinstraße 22/24 ( location ) |
Double tenement house | Three-storey plastered and stucco-structured three-wing building in Baroque forms with a gabled central projection, around 1910/20. | D-1-62-000-2807 |

|
| Holbeinstrasse 26 ( location ) |
villa | Two-storey, plastered, hipped roof corner building in historicizing forms with bay windows, risalit and arbor, early 20th century | D-1-62-000-2808 |

|
| Hompeschstraße 1 ( location ) |
Corner house | Neo-Baroque, with a relief portrait of Prince Regent Luitpold , late 19th century | D-1-62-000-2833 |

|
| Hornsteinstraße 3 ( location ) |
Residential building | two-storey half-hipped roof building with arbor, classically designed, by Johannes Ludwig , 1950/51; belonging garage, at the same time | D-1-62-000-9994 |
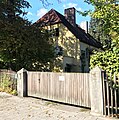
|
I.
| location | object | description | File no. | image |
|---|---|---|---|---|
| Innstrasse 2b ( location ) |
Mansard roof villa | Baroque, around 1910. | D-1-62-000-2930 |
 more pictures |
| Innstrasse 3 ( location ) |
villa | Baroque, around 1910. | D-1-62-000-2931 |
 more pictures |
| Innstrasse 4 ( location ) |
villa | Baroque, in 1909 by the Ludwig brothers; Row with numbers 6 and 8. | D-1-62-000-2932 |
 more pictures |
| Innstrasse 6 ( location ) |
villa | 1909 by the Ludwig brothers; Row with numbers 4 and 8. | D-1-62-000-2933 |
 more pictures |
| Innstrasse 8 ( location ) |
villa | 1909 by the Ludwig brothers; Row with numbers 4 and 6. | D-1-62-000-2934 |
 more pictures |
| Innstrasse 9 ( location ) |
villa | Two-storey plastered hipped roof building in neo-classical forms with bay windows and risalits, by Heinrich Bergthold and Adolf Ziebland, 1922, 1955 extension and conversion by Hansjakob Lill. | D-1-62-000-2935 |

|
| Innstrasse 11 ( location ) |
villa | Neoclassical, 1921 by Martin Mendler. | D-1-62-000-2936 |
 more pictures |
| Innstrasse 16 ( location ) |
villa | Neoclassical, re. 1922. | D-1-62-000-2937 |

|
|
Ismaninger Straße 52 ( location ) |
Tenement house | Neo-Renaissance, with bay window, 1897 by Korbinian Schmid; Group with Prinzregentenstrasse 67; see. also Ensemble Prinzregentenstrasse. | D-1-62-000-3012 |

|
| Ismaninger Straße 56 ( location ) |
Tenement house | Late Classicist, around 1870. | D-1-62-000-3013 |
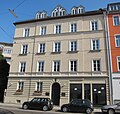
|
| Ismaninger Straße 58/60 ( Location ) |
Block of two small raw brick houses | With crenellated gables, 1881. | D-1-62-000-3014 |

|
| Ismaninger Straße 62a ( location ) |
Tenement house | Neo-baroque, with figure portal and stucco decoration, around 1900; Group with Geibelstrasse 1. | D-1-62-000-3015 |
 more pictures |
| Ismaninger Straße 65 ( location ) |
Villa-like new baroque building | With high belvedere and rich stucco, ins. 1903. | D-1-62-000-3016 |
 more pictures |
| Ismaninger Straße 65a ( location ) |
Villa-like corner house | German Renaissance, re. 1896, owned by Alfons Hering as his own home. | D-1-62-000-3017 |

|
| Ismaninger Straße 67a ( location ) |
villa | Neo-baroque, re. 1903, by Josef Wölker. | D-1-62-000-3018 |

|
| Ismaninger Straße 68 ( location ) |
Tenement house | Corner building in the German Renaissance, with oriel tower, 1899. | D-1-62-000-3019 |

|
| Ismaninger Straße 69 ( location ) |
Villa-like, baroque building | Early 20th century | D-1-62-000-3020 |

|
| Ismaninger Straße 74 ( location ) |
Tenement house | New baroque, richly structured, early 20th century | D-1-62-000-3021 |

|
| Ismaninger Straße 75 ( location ) |
Tenement house | German Renaissance, with oriel tower, around 1900. | D-1-62-000-3022 |

|
| Ismaninger Straße 82 ( location ) |
Tenement house | With Art Nouveau stucco on the bay window, around 1900. | D-1-62-000-3023 |

|
| Ismaninger Straße 84 ( location ) |
Tenement house | Baroque Art Nouveau with rich stucco decoration on the bay window, around 1900. | D-1-62-000-3024 |

|
| Ismaninger Straße 85 ( location ) |
Bogenhauser Hof restaurant | Detached suburban house, late classicist style, with richly curved south gable, around 1850. | D-1-62-000-3025 |

|
| Ismaninger Straße 86 ( location ) |
Tenement house | Art Nouveau, with stucco decoration on the bay window, around 1900. | D-1-62-000-3026 |

|
| Ismaninger Straße 88 ( location ) |
Tenement house | German Renaissance, with ornamental gable, around 1900. | D-1-62-000-3027 |

|
| Ismaninger Straße 91 ( location ) |
Tenement house | German Renaissance, with bay window, around 1900. | D-1-62-000-3028 |

|
| Ismaninger Straße 92 ( location ) |
Tenement house | Neo-Baroque, with bay window, 1898 by Leonhard Romeis. | D-1-62-000-3029 |

|
| Ismaninger Straße 94 ( location ) |
Tenement house | Baroque Art Nouveau, with bay window and stucco, early 20th century; Group with No. 96. | D-1-62-000-3030 |

|
| Ismaninger Straße 95 ( location ) |
Castle-like neo-baroque villa, former Villa Selmayr (mayor's villa ) | two-storey, three-wing hipped roof building in neo-baroque forms with plaster structure, bay window, risalit, balconies and gable, by Paul Pfann with the collaboration of Günther Blumentritt , 1898;
Enclosure, with portal grating, articulated garden wall, terrace wall, iron fence and gate, around 1898 |
D-1-62-000-3031 |
 more pictures |
| Ismaninger Straße 96 ( location ) |
Tenement house | Baroque Art Nouveau, with bay window and stucco, early 20th century; Group with No. 94. | D-1-62-000-3032 |

|
| Ismaninger Straße 98 ( location ) |
Tenement house | Corner building in Baroque Art Nouveau style, with bay windows and stucco decor, re. 1910. | D-1-62-000-3033 |
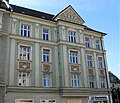
|
| Ismaninger Straße 102/106 ( Location ) |
Stately semi-detached house block | Later, baroque Art Nouveau, richly structured, with rich plastic and stucco decoration, 1910–11 by Oswald Schiller. | D-1-62-000-3034 |

|
| Ismaninger Straße 105 ( location ) |
TOGAL factory | New Baroque main building (originally an inn) on Törringstrasse, 1899–1900 by Paul Pfann. In the courtyard Georgi-Brunnen, 1901 by Heinrich Düll and Georg Pezold . | D-1-62-000-3035 |
 more pictures |
| Ismaninger Straße 109 ( location ) |
Castle-like, neo-baroque monumental building | With corner towers, house fronts, started in 1909 by Heilmann & Littmann as a private building, completed 1921–23; now Federal Fiscal Court ; located in a large garden. | D-1-62-000-3037 |
 more pictures |
| Ismaninger Straße 111/113/115 ( location ) |
Residential group | Trapezoidal, enclosing a courtyard, baroque style, 1922–23; with Montgelasstraße 20/22. | D-1-62-000-3038 |

|
| Ismaninger Straße 122 ( location ) |
Tenement house | New Renaissance, increased in 1889 by Michael Reifenstuel, 1901. | D-1-62-000-3039 |

|
| Ismaninger Straße 124 ( location ) |
Tenement house | German Renaissance, with a large, stone Michaelsgruppe, around 1900; renewed. | D-1-62-000-3040 |

|
| Ismaninger Straße 126 ( location ) |
Tenement house | German Renaissance, with bay window and tracery decor, ins. 1901, by Benedikt Beggel. | D-1-62-000-3041 |

|
| Ismaninger Straße 152/154/156/158 ( location ) |
Residential group | A stately apartment building complex that is combined to form an effective urban planning unit and is located around the corner from Pixisstraße, built in 1927 for the non-profit housing association München-Ost according to plans by the Heilmann & Littmann construction company ; Entrance portals in baroque style; with Pixisstrasse 1,3. | D-1-62-000-7970 |

|
K
| location | object | description | File no. | image |
|---|---|---|---|---|
| Keplerstrasse 1 ( location ) |
Tenement house | Art Nouveau, richly structured corner building, with z. T. figural stucco decor, 1910–11 by Franz Popp. | D-1-62-000-3372 |

|
| Keplerstrasse 15 ( location ) |
villa | Neoclassical, around 1910, including pillar fence and coach house in the same style; on the north side of Shakespeareplatz. | D-1-62-000-3373 |
 more pictures |
| Keplerstraße 18 ( location ) |
Baroque style villa | 1921 by Max Roth, including ball pillar fence; at Shakespeare Square. | D-1-62-000-3374 |

|
| Kolbergerstrasse 7 ( location ) |
Tenement house | Later Art Nouveau, 1911 by Josef Eyrenschmalz. | D-1-62-000-3569 |

|
| Kolbergerstrasse 11 ( location ) |
Tenement house | Baroque Art Nouveau, 1912 by Emil Löwenstein; Group with No. 13. | D-1-62-000-3570 |
 more pictures |
| Kolbergerstrasse 12 ( location ) |
villa | Baroque, early 20th century, including pillar fence. | D-1-62-000-3571 |
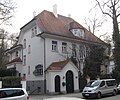
|
| Kolbergerstrasse 13 ( location ) |
Tenement house | Baroque Art Nouveau, 1912 by Emil Löwenstein; Group with no.11. | D-1-62-000-3572 |
 more pictures |
| Kolbergerstrasse 16 ( location ) |
villa | Neoclassical, 1907-08 by Carl Jäger . | D-1-62-000-3573 |

|
| Kolbergerstrasse 18 ( location ) |
villa | historicizing, with corner tower, beginning of the 20th century | D-1-62-000-3574 |

|
| Kolbergerstrasse 21 ( location ) |
Tenement house | Corner building in Baroque Art Nouveau style, 1910 by Heinrich Stengel and Paul Hofer. | D-1-62-000-3575 |
 more pictures |
| Kolbergerstrasse 29 ( location ) |
villa | Later Art Nouveau, by Peter Danzer around 1909. | D-1-62-000-3576 |
 more pictures |
| Kolbergerstraße 31/33 ( location ) |
Semi-detached block | Baroque, 1908 by Paul Böhmer. | D-1-62-000-3577 |
 more pictures |
| Kopernikusstraße 11 ( location ) |
Tenement house | Corner building in the late Art Nouveau style, 1911 by Heinrich Stengel and Paul Hofer. | D-1-62-000-3594 |

|
| Kufsteiner Platz ( location ) |
Diana fountain | Baroque layout with figures, 1908 by Matthias Gasteiger. | D-1-62-000-3648 |
 more pictures |
| Kufsteiner Straße 2 ( location ) |
Tenement house | Art Nouveau, 1908 by Heinrich Stengel and Paul Hofer. | D-1-62-000-3649 |

|
L.
| location | object | description | File no. | image |
|---|---|---|---|---|
| Lamontstrasse 1/3 ( location ) |
Part of a residential complex | 1927–28 by Helmut Wolff; see Prinzregentenstrasse 75-89 (odd numbers). | D-1-62-000-5601 |

|
| Lamontstrasse 21 ( location ) |
villa | Baroque, around 1910. | D-1-62-000-3735 |

|
| Lamontstrasse 26 ( location ) |
villa | Baroque, in 1913 by the Ludwig brothers. | D-1-62-000-3736 |

|
| Lamontstrasse 29 ( location ) |
villa | historicizing, 1910 by Max Jung; Group with Sternwartstrasse 20. | D-1-62-000-3737 |

|
| Lamontstrasse 30 ( location ) |
Stately villa | Baroque, in 1907 by the Ludwig brothers; including pergola fence and corner pavilion; Group with Cuvilliesstrasse 27. | D-1-62-000-3738 |

|
| Lamontstrasse 32 ( location ) |
villa | Baroque Art Nouveau, around 1910, including garden gate. | D-1-62-000-3739 |

|
| Lamontstraße 34/36 ( location ) |
Symmetrical double villa | historicizing, 1908 by Aloys Ludwig. | D-1-62-000-3740 |

|
| Laplacestraße 1 ( location ) |
Tenement house | Baroque Art Nouveau, early 20th century; Corner of Ismaninger Strasse. | D-1-62-000-3802 |

|
| Laplacestraße 23 ( location ) |
Residential building | Objectively classifying forms, 1921 by Gustav Ludwig, restored after war damage in 1948 by Carl Sattler with a mansard roof. | D-1-62-000-3803 |

|
| Laplacestraße 24/26 ( location ) |
Mansard roof double villa | 1913 by Oswald Schiller. | D-1-62-000-3804 |

|
| Luitpoldbrücke ( location ) |
Luitpold Bridge | (Prinzregentenbrücke). Stone three-hinged arch, 1900–01 by Theodor Fischer . Plastic groups on the bridgeheads (allegorical reclining figures of the four tribes of Bavaria by Hermann Hahn , August Drumm , Joseph Wackerle , Balthasar Schmitt and Erwin Kurz ). | D-1-62-000-5558 |
 more pictures |
M.
| location | object | description | File no. | image |
|---|---|---|---|---|
| Maria-Theresia-Straße 17 ( location ) |
villa | Since 2011 Consulate General of the Russian Federation, previously Munich Finance Court, from 1936 to 1945 Friedrich Karl von Eberstein was a tenant and the administrative offices of the SS Upper Section South were located there ; three-storey plastered neo-baroque corner building with risalits and stucco decoration, built by building officer M. Schulze for Friedrich von Hohenzollern-Sigmaringen in 1894; Adjoining building, two-storey plastered neo-baroque building with central and side pavilions, around 1894; Enclosure, pillar fence with gate pillars, around 1894. | D-1-62-000-4262 |
 more pictures |
| Maria-Theresia-Straße 18 ( location ) |
villa | Neoclassical, early 20th century | D-1-62-000-4263 |

|
| Maria-Theresia-Straße 19 ( location ) |
Picturesque villa | Neo-Renaissance, late 19th century | D-1-62-000-4264 |

|
| Maria-Theresia-Straße 20 ( location ) |
villa | Neo-Renaissance, 1893–94 by Adolf Ziebland; simplified. | D-1-62-000-4265 |

|
| Maria-Theresia-Straße 21 ( location ) |
villa | Classicist Art Nouveau, 1908-09 by Schaffner and Albert; Art Nouveau garden grilles. | D-1-62-000-4266 |

|
| Maria-Theresia-Straße 22 ( location ) |
villa | Art Nouveau, early 20th century, with garden and gate grilles of the time. | D-1-62-000-4267 |

|
| Maria-Theresia-Straße 26 ( location ) |
Garden wall | From the former villa of the painter Benno Becker (1903–05 by Paul Ludwig Troost ) only the garden wall with pergola pillars and fountain niche in the east have been preserved. | D-1-62-000-4269 |

|
| Maria-Theresia-Straße 27 ( location ) |
Villa Bechtolsheim | Art Nouveau, with stucco decoration, 1897–98 by Martin Dülfer ; Art Nouveau garden and gate grille. Probably the oldest surviving Art Nouveau building in Germany. | D-1-62-000-4270 |

|
| Maria-Theresia-Straße 28 ( location ) |
Bavarian pharmacist house | New baroque villa, around 1900. | D-1-62-000-4271 |

|
| Maria-Theresia-Straße 30 ( location ) |
villa | New Baroque, 1922 by Carl Sattler. | D-1-62-000-4272 |

|
| Maria-Theresia-Straße 35 ( location ) |
Former Head office of Frankona-Rückversicherungs- AG, now a school | Three-storey natural stone-integrated two-wing building with south-facing entrance loggia, western arcade porch and skylight lantern on the main building with exposed brickwork as well as eastern plastered flat gable roof side wing, by Paul Schmitthenner with the collaboration of Harald Roth and Fritz auf dem Höve, 1956/57. | D-1-62-000-7924 |

|
| Mauerkircherstraße 1a ( location ) |
Villa-like hipped roof house | Neoclassical, 1921–22 by Ludwig Grothe. Consulate General of Hungary since autumn 2018 | D-1-62-000-4374 |
 more pictures |
| Mauerkircherstraße 2 ( location ) |
Corner house | Baroque Art Nouveau, with reliefs of hunting scenes, ins. 1906, by Max Langheinrich. | D-1-62-000-4375 |
 more pictures |
| Mauerkircherstraße 3 ( location ) |
Tenement house | Art Nouveau, 1910 by Max Neumann. | D-1-62-000-4376 |

|
| Mauerkircherstraße 4 ( location ) |
Tenement house | Art Nouveau, with rich plaster decor, around 1910. | D-1-62-000-4377 |

|
| Mauerkircherstraße 5 ( location ) |
Tenement house | Art Nouveau, 1910 by Max Neumann. | D-1-62-000-4378 |

|
| Mauerkircherstraße 6 ( location ) |
Tenement house | Art Nouveau, around 1910. | D-1-62-000-4379 |

|
| Mauerkircherstraße 7 ( location ) |
Tenement house | Art Nouveau, 1908 by Max Neumann. | D-1-62-000-4380 |

|
| Mauerkircherstraße 8 ( location ) |
Tenement house | Art Nouveau, richly structured, 1909 by Franz Popp. | D-1-62-000-4381 |
 more pictures |
| Mauerkircherstraße 9 ( location ) |
Tenement house | Art Nouveau, around 1910. | D-1-62-000-4382 |
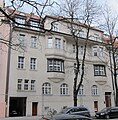
|
| Mauerkircherstraße 10 ( location ) |
Tenement house | Art Nouveau, richly structured, around 1909–10, by Max Neumann with architectural plans by Franz Popp. | D-1-62-000-4383 |
 more pictures |
| Mauerkircherstraße 11 ( location ) |
Tenement house | Art Nouveau, around 1910. | D-1-62-000-4384 |

|
| Mauerkircherstraße 12 ( location ) |
Tenement house | Art Nouveau, around 1910. | D-1-62-000-4385 |
 more pictures |
| Mauerkircherstraße 13 ( location ) |
Tenement house | Art Nouveau, 1910 by Max Neumann. | D-1-62-000-4386 |
 more pictures |
| Mauerkircherstraße 16 ( location ) |
Tenement house | Art Nouveau, richly structured corner building, 1910 by Eugen Drollinger ; Group with Herzogparkstrasse 1, 2 and 3. | D-1-62-000-4387 |
 more pictures |
| Mauerkircherstraße 20 ( location ) |
Tenement house | Art Nouveau, around 1910. | D-1-62-000-4388 |
 more pictures |
| Mauerkircherstraße 22 ( location ) |
Tenement house | Art Nouveau, around 1910. | D-1-62-000-4389 |

|
| Mauerkircherstraße 24 ( location ) |
Tenement house | Art Nouveau, around 1910. | D-1-62-000-4390 |

|
| Mauerkircherstraße 26 ( location ) |
Tenement house | Art Nouveau, around 1910. | D-1-62-000-4391 |

|
| Mauerkircherstraße 28 ( location ) |
Tenement house | Art Nouveau, around 1910. | D-1-62-000-4392 |

|
| Mauerkircherstraße 31 ( location ) |
Former Administration building | The Mittlere Isar AG , neo-classical, with a column portal, 1921 by Carl Jäger; including the rear building. | D-1-62-000-4393 |

|
| Mauerkircherstraße 35 ( location ) |
villa | Baroque style, 1924 by Karl Stöhr . | D-1-62-000-4394 |

|
| Mauerkircherstraße 37 ( location ) |
villa | Neo-Baroque, early 20th century, by Karl Stöhr. | D-1-62-000-4395 |

|
| Mauerkircherstraße 39 ( location ) |
villa | Baroque style, built by Heilmann & Littmann in 1911 ; Gustl Waldau's house; combined with nos. 41 and 43 to form a block. | D-1-62-000-4396 |

|
| Mauerkircherstraße 40 ( location ) |
Tenement house | Corner building in Baroque Art Nouveau, around 1900. | D-1-62-000-4397 |

|
| Mauerkircherstraße 41 ( location ) |
villa | Baroque style, built by Heilmann & Littmann in 1911 ; Bruno Frank's house; with no. 39 and 43 combined into one block. | D-1-62-000-4398 |

|
| Mauerkircherstraße 43 ( location ) |
villa | Baroque style, built by Heilmann & Littmann in 1911 ; Home of Bruno Walter ; merged with no. 39 and 41 to form a block. | D-1-62-000-4399 |

|
| Mauerkircherstraße 45 ( location ) |
villa | Neoclassical, with stucco decoration, early 20th century | D-1-62-000-4400 |

|
| Mauerkircherstraße 46 ( location ) |
Hip roof villa | Baroque, around 1910. | D-1-62-000-4401 |

|
| Mauerkircherstraße 48 ( location ) |
Picturesque villa | Baroque, around 1910. | D-1-62-000-4402 |

|
| Mauerkircherstraße 54 ( location ) |
villa | With a mansard gable roof, around 1910. | D-1-62-000-4403 |

|
| Mauerkircherstraße 55 ( location ) |
villa | Baroque, around 1910. | D-1-62-000-4404 |

|
| Mauerkircherstraße 59 ( location ) |
Mansard roof villa | Consulate General of the Iranian Republic , baroque style, around 1910. | D-1-62-000-4405 |

|
| Mauerkircherstraße 67 ( location ) |
Mansion-like villa | With historical echoes, 1st quarter of the 20th century | D-1-62-000-4406 |

|
| Mauerkircherstraße 70 ( location ) |
villa | Neoclassical, around 1920. | D-1-62-000-8507 |

|
| Mauerkircherstraße 71 ( location ) |
villa | historicizing, around 1910/20. | D-1-62-000-4408 |

|
| Mauerkircherstraße 73 ( location ) |
villa | historicizing, around 1910/20. | D-1-62-000-4409 |

|
| at Mauerkircherstraße 73 ( location ) |
Transformer house | historicizing, around 1910. | D-1-62-000-4410 |

|
| Mauerkircherstraße 78 ( location ) |
Mansard roof villa | Neoclassical, with column portal, around 1910/20. | D-1-62-000-4411 |

|
| Mauerkircherstraße 79 ( location ) |
Baroque mansard roof villa | Former Pius-Maria-Heim, around 1910. | D-1-62-000-4412 |

|
| Mauerkircherstraße 87 ( location ) |
Mansard roof villa | Baroque style, around 1910/20, including garden wall. | D-1-62-000-4413 |

|
| at Mauerkircherstraße 103 ( location ) |
Transformer house | historicizing, around 1910 | D-1-62-000-4414 |

|
| Max Joseph Bridge ( location ) |
Max Joseph Bridge | (Bogenhauser Bridge); Stone three-hinged arch bridge, 1901–02 by Theodor Fischer ; Art Nouveau stone railing with figurative decor by Heinrich Düll , Georg Pezold , Alexander Heilmeyer and Josef Flossmann . | D-1-62-000-4466 |
 more pictures |
| Menzelstrasse 1 ( location ) |
villa | historicizing, 1910 by Emanuel von Seidl ; picturesque group with No. 3 and Oberföhringer Straße 12. | D-1-62-000-4507 |

|
| Menzelstrasse 2 ( location ) |
villa | Neoclassical, with pillar porch, 1924 by Heilmann & Littmann . | D-1-62-000-4508 |

|
| Menzelstrasse 3 ( location ) |
villa | historicizing, 1909 by Emanuel von Seidl ; picturesque group with No. 1 and Oberföhringer Straße 12. | D-1-62-000-4509 |

|
| Merzstrasse 2 ( location ) |
villa | Neoclassical style, with a pillar balcony, around 1920. | D-1-62-000-4519 |

|
| Merzstraße 8/10 ( location ) |
Double villa block | Neoclassical, 1923 by Max Neumann. | D-1-62-000-4520 |

|
| Merzstrasse 11; Wehrlestraße 8 ( location ) |
Evang. Luth. Trinity Church | historicizing hall building with retracted choir and northeastern onion dome, by Horst Wünscher, 1936/37. | D-1-62-000-7354 |
 more pictures |
| Merzstrasse 16 ( location ) |
Double villa | With no. 18, neo-classical, by Alfred Weimer around 1927. | D-1-62-000-4521 |

|
| Merzstrasse 18 ( location ) |
Double villa | With no. 16, neo-classical, 1926 by Alfred Weimer. | D-1-62-000-4522 |

|
| Möhlstrasse 2 ( location ) |
Former Pschorr Villa | Art Nouveau building with baroque echoes, 1907-08 by Eugen Drollinger . | D-1-62-000-4571 |

|
| Möhlstrasse 3 ( location ) |
Palatial neo-baroque villa | Including outbuildings and gate pillars, 1901–02 by Heilmann & Littmann . | D-1-62-000-4572 |
 more pictures |
| Möhlstrasse 6 ( location ) |
villa | Villa, two-storey stucco-structured hipped roof building in Art Nouveau German Renaissance forms with bay window and stucco decor, by Heilmann & Littmann , 1896; Enclosure, pillar fence, around 1896. | D-1-62-000-4573 |

|
| Möhlstrasse 7 ( location ) |
villa | Baroque Art Nouveau, 1921 by Hans Büttner, enlarged on the reverse by him in 1925. | D-1-62-000-4574 |

|
| Möhlstrasse 9 ( location ) |
Picturesque villa | German Renaissance, 1906 by A. Bachmann. | D-1-62-000-4575 |

|
| Möhlstrasse 10 ( location ) |
villa | In the Baroque Art Nouveau style, with a viewing platform on the mansard roof, 1896–97 by Paul Pfann and Günther Blumentritt . | D-1-62-000-4576 |

|
| Möhlstrasse 12a ( location ) |
villa | New Baroque, 1892. | D-1-62-000-4577 |

|
| Möhlstrasse 14 ( location ) |
villa | New Baroque, 1899. | D-1-62-000-4578 |

|
| Möhlstrasse 16 ( location ) |
villa | Neo-Baroque, with a pillar balcony, 1890/1900. | D-1-62-000-4579 |

|
| Möhlstrasse 20 ( location ) |
villa | New baroque, with plastic decoration, around 1900. | D-1-62-000-4580 |

|
| Möhlstrasse 21 ( location ) |
Picturesque villa | Neo-Baroque, around 1900. Corporation house of the Danubia Munich fraternity (1957–2016). | D-1-62-000-4581 |
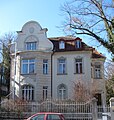
|
| Möhlstrasse 23 ( location ) |
Stately, picturesque villa | Art Nouveau, with tower, 1908 by Emanuel von Seidl . | D-1-62-000-4582 |

|
| Möhlstrasse 25 ( location ) |
villa | German Renaissance, around 1900. | D-1-62-000-4583 |

|
| Möhlstrasse 26 ( location ) |
villa | German Renaissance, 1897 by Alphons Hering. | D-1-62-000-4584 |

|
| Möhlstrasse 35 ( location ) |
villa | Neo-Baroque, 1894 by the brothers Adam and Johann Grässel and Max Krauss; forms a group with adjoining No. 37. | D-1-62-000-4585 |

|
| Möhlstrasse 37 ( location ) |
villa | Neo-baroque, around 1900; forms a group with the adjoining No. 35. | D-1-62-000-4586 |
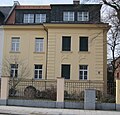
|
| Möhlstrasse 39 ( location ) |
Picturesque double villa | With no. 41, German Renaissance with Gothic echoes, 1897 by Leonhard Romeis for Georg Kerschensteiner . | D-1-62-000-4587 |

|
| Möhlstrasse 41 ( location ) |
Picturesque double villa | With No. 39, German Renaissance with Gothic echoes, 1897 by Leonhard Romeis . | D-1-62-000-4588 |

|
| Möhlstrasse 43 ( location ) |
villa | In the corner of the Bogenhauser Kirchplatz, the core is German Renaissance, 1897 by Leonhard Romeis , rebuilt in 1929 by Karl Stöhr; associated with the lower western side wing, picturesque with a half-timbered upper floor. | D-1-62-000-4589 |
 more pictures |
| Montgelasstrasse 2 ( location ) |
Tenement house | Palace-like, neo-baroque corner building, 1924-25 by Kalb. | D-1-62-000-4602 |
 more pictures |
| Montgelasstrasse 8 ( location ) |
Tenement house | Corner building in Baroque Art Nouveau style, with bay windows, early 20th century; Group with Steinbacherstraße 2. | D-1-62-000-4603 |

|
| Montgelasstraße 20/22 ( location ) |
Part of a residential group | Baroque, around 1922–23; see Ismaninger Straße 111/113/115. | D-1-62-000-3038 |

|
| Montgelasstraße 39 ( location ) |
Tenement house | Later Art Nouveau, with a bay window, probably by Heinrich Stengel and Paul Hofer around 1909; Group with nos. 41 and 43. | D-1-62-000-4605 |

|
| Montgelasstraße 41 ( location ) |
Tenement house | Later Art Nouveau, with bay windows and three-dimensional decoration, probably by Heinrich Stengel and Paul Hofer around 1909; Group with numbers 39 and 43. | D-1-62-000-4606 |

|
| Montgelasstrasse 43 ( location ) |
Tenement house | Corner building in the late Art Nouveau style, with bay windows and side balconies, 1909 by Heinrich Stengel and Paul Hofer; Structural unit with Herzogparkstrasse 1, group with Montgelasstrasse 39 and 41. | D-1-62-000-4607 |

|
| Mühlbaurstrasse 1 ( location ) |
Picturesque tenement | Art Nouveau, richly structured, with stucco decoration, ins. 1911, by Franz Popp. | D-1-62-000-4628 |

|
| Mühlbaurstraße 2 ( location ) |
Tenement house | Baroque Art Nouveau, richly structured, with corner dome and stucco decoration, ins. 1902, by Adolf Seiffhart. | D-1-62-000-4629 |

|
| Mühlbaurstraße 3 ( location ) |
Tenement house | Art Nouveau, with asymmetrical structure and stucco decoration (including figural frieze), 1910–12 by Franz Popp. | D-1-62-000-4630 |

|
N
| location | object | description | File no. | image |
|---|---|---|---|---|
| Neuberghauser Straße 9 ( location ) |
Rectory | The Catholic Church of St. Georg in Bogenhausen, baroque saddle roof building, re. 1705; in the garden on the slope west of the church (Bogenhauser Kirchplatz 1). | D-1-62-000-4698 |

|
| Neuberghauser Straße 11 ( location ) |
villa | Picturesque group building in a modified German Renaissance, built in 1912 by Wilhelm Scherer for the painter Friedrich Lauer, with a garden facing south; eastern end of the Bogenhauser Kirchplatz; now municipal kindergarten, municipal singing and music school. | D-1-62-000-4699 |

|
| Neufahrner Straße 10-24 (even) ( location ) |
Atrium settlement | Completed by Ulrich Seek, 1931; Flat, single-storey development of a square in which 16 L-shaped house units are arranged in such a way that three closed atrium courtyards are formed and an open garden courtyard is formed at the end towards the west and east. The apartments face the garden courtyards, the long sides of the complex are largely closed by projections and recesses; Associated with: Tittmoninger Straße 1–15 (odd). | D-1-62-000-4701 |
 more pictures |
| Newtonstrasse 4 ( location ) |
villa | Baroque style, around 1910, including garden wall. | D-1-62-000-4737 |

|
O
| location | object | description | File no. | image |
|---|---|---|---|---|
| Oberföhringer Straße 4 ( location ) |
villa | Baroque style, 1910 by Lorenz Krieg, facade design by Emanuel von Seidl ; Block with numbers 6 and 8. | D-1-62-000-4881 |

|
| Oberföhringer Straße 6 ( location ) |
villa | Baroque, around 1920; symmetrical group with number 8, block with number 4 and 8. | D-1-62-000-4882 |

|
| Oberföhringer Straße 8 ( location ) |
villa | Baroque, around 1920; symmetric group with number 6; Block with numbers 4 and 6. | D-1-62-000-4883 |

|
| Oberföhringer Straße 12 ( location ) |
villa | Baroque, around 1910 by Emanuel von Seidl; Part of a group with Menzelstrasse 1 and 3. | D-1-62-000-4884 |

|
| Oberföhringer Straße 13 ( location ) |
Mansard roof villa | Around 1910. | D-1-62-000-4885 |

|
| Oberföhringer Straße 18 ( location ) |
villa | Neoclassical, 1923 by Eduard Herbert and Höhne. | D-1-62-000-4886 |

|
| Oberföhringer Straße 37 ( location ) |
Milestone | 19th century, in column shape. | D-1-62-000-4887 |

|
| Odin Street ( location ) |
Odinshain with Odinsdenkmal | Stone statue of a god on a base above piled boulders, by Heinrich Natter , around 1874 | D-1-62-000-4936 |

|
| Odinstrasse 29 ( location ) |
Höchl-Schlössl | Classicist castle construction, central projection with triangular gable and lower side wings, roof turret, 1st half / mid 19th century; with figure of Immaculate and relief. | D-1-62-000-4935 |

|
P
| location | object | description | File no. | image |
|---|---|---|---|---|
| Pienzenauerstraße 2 ( location ) |
Tenement house | Baroque Art Nouveau, 1909 by Paul Dietze; forms a richly structured group with No. 4 (to which it is connected by two arcades) and No. 6. | D-1-62-000-5319 |

|
| Pienzenauerstraße 4 ( location ) |
Tenement house | Baroque Art Nouveau, 1909 by Paul Dietze; forms a richly structured group with No. 2 (to which it is connected by two arcades) and No. 6. | D-1-62-000-5320 |

|
| Pienzenauerstraße 6 ( location ) |
Tenement house | Baroque Art Nouveau, re. 1909, by Paul Dietze; with No. 2 and 4 part of a richly structured group. | D-1-62-000-5321 |

|
| Pienzenauerstraße 10 ( location ) |
Tenement house | Baroque, around 1910; Connected to No. 12 by arcades. | D-1-62-000-5322 |

|
| Pienzenauerstraße 12 ( location ) |
Tenement house | Baroque, around 1910; Connected to no. 10 by arcades. | D-1-62-000-5323 |

|
| Pienzenauerstraße 15 ( location ) |
villa | Baroque style, early 20th century, the seat of the Ukrainian Free University for many years | D-1-62-000-5324 |

|
| Pienzenauerstraße 17 ( location ) |
Castle-like villa | Neoclassical, 1912/13 by Paul Ludwig Troost . | D-1-62-000-5325 |

|
| Pienzenauerstraße 22 / 22a / 24 ( location ) |
Consolidated, villa-like block | baroque, early 20th century | D-1-62-000-5326 (D-1-62-000-5327) (D-1-62-000-5328) |

|
| Pienzenauerstraße 31 ( location ) |
villa | historicizing, 1922 by Karl Stöhr. | D-1-62-000-5330 |

|
| Pienzenauerstraße 38 ( location ) |
villa | Neoclassical, 1910/11 by Theodor Veil and Gerhard Herms. | D-1-62-000-5331 |

|
| Pienzenauerstraße 40 ( location ) |
Hip roof villa | historicizing, around 1920. | D-1-62-000-5332 |

|
| Pienzenauerstraße 44 ( location ) |
villa | Neoclassical, 1921 by Ferdinand Götz, restored with a new roof after being destroyed in the war (1944). | D-1-62-000-5333 |

|
| Pienzenauerstraße 50 ( location ) |
villa | historicizing, around 1910. | D-1-62-000-5334 |

|
| Pienzenauerstraße 53 ( location ) |
Two storey villa | In restrained Baroque forms, 1924 by Carl Jäger ; with a small, enclosed park. | D-1-62-000-5335 |

|
| Pixisstrasse 1/3 ( location ) |
Part of a residential group | Erected in 1927. See Ismaninger Strasse 152,154,156,158. | D-1-62-000-7970 |

|
| Poschingerstraße 2 ( location ) |
Villa by Gumppenberg | Baroque Art Nouveau, 1907/08 by Eugen Drollinger . | D-1-62-000-5450 |

|
| Poschingerstraße 5 ( location ) |
Villa of the writer Alfred Walther von Heymel | Now IFO institute , neo-classical mansard roof house, designed by Karl Stöhr in 1910. | D-1-62-000-5451 |

|
| Poschingerstraße 6 ( location ) |
villa | In a corner, French baroque style, early 20th century | D-1-62-000-5452 |

|
| Possartstrasse 2 ( location ) |
Tenement house | Neo-Louis XVI style, very richly structured and stuccoed, with five relief portraits, 1901; including the associated Art Nouveau front garden fence. | D-1-62-000-5455 |
 more pictures |
| Possartstrasse 4 ( location ) |
Tenement house | Art Nouveau, with floor bay, early 20th century; including front garden fence. | D-1-62-000-5456 |
 more pictures |
| Possartstrasse 6 ( location ) |
Stately, picturesque tenement house | Art Nouveau, very richly structured, with z. T. figurative stucco decor, 1909–10 by Franz Popp; including front garden fence. | D-1-62-000-5457 |
 more pictures |
| Possartstraße 9 ( location ) |
Tenement house | Corner building in the late Art Nouveau style, 1911 by Andreas Buchinger; structural unit with Kopernikusstraße 10. | D-1-62-000-5458 |
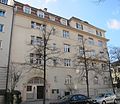
|
| Possartstrasse 12 ( location ) |
Tenement house | Classicist Art Nouveau, 1911/12 by Heinrich Stengel and Paul Hofer; symmetrical group with number 14. | D-1-62-000-5459 |
 more pictures |
| Possartstrasse 13 ( location ) |
villa | Neoclassical, re. 1922, from Heilmann & Littmann . | D-1-62-000-5460 |
 more pictures |
| Possartstrasse 14 ( location ) |
Tenement house | Classicist Art Nouveau, 1911/12 by Heinrich Stengel and Paul Hofer; symmetrical group with number 12. | D-1-62-000-5461 |
 more pictures |
| Possartstrasse 16 ( location ) |
villa | In a corner location on Shakespeareplatz, neo-classicist, richly structured, around 1910; including a wooden garden shed. | D-1-62-000-5462 |

|
| Possartstraße 18 ( location ) |
Mansard roof villa | In a corner location on Shakespeareplatz, neo-classical, around 1910; including two garden pavilions. | D-1-62-000-5463 |

|
| Possartstrasse 21 ( location ) |
villa | historicizing, around 1910. | D-1-62-000-5464 |

|
| Possartstraße 22 ( location ) |
villa | Neoclassical, around 1910. | D-1-62-000-5465 |

|
| Possartstraße 23 ( location ) |
villa | historicizing, 1921 by Gustav Ludwig. | D-1-62-000-5466 |

|
| Possartstrasse 24 ( location ) |
Mansard roof villa | In the corner on Galileiplatz, neo-baroque, around 1910; former home of the painter Heinrich Zügel. | D-1-62-000-5467 |

|
| Possartstrasse 27 ( location ) |
villa | historicizing, around 1910; Group with Cuvilliesstrasse 31. | D-1-62-000-5468 |

|
| Possartstrasse 29 ( location ) |
Clinic Dr. Gardener | Neoclassical villa, with stucco decoration, 1912 by the Ludwig brothers. | D-1-62-000-5469 |

|
| Possartstrasse 31 ( location ) |
villa | Baroque style, with stucco decoration, around 1910. | D-1-62-000-5470 |

|
| Possartstraße 33 ( location ) |
villa | Baroque, 1911 by Theodor Veil; including rear building and ball-studded garden fence. | D-1-62-000-5471 |

|
| Possartstrasse 35 ( location ) |
House in the star corner | Stately, neo-classical villa, around 1910. | D-1-62-000-5472 |

|
| Possartstraße 37 ( location ) |
Studio villa | In a corner location on Galileiplatz, baroque style, around 1910 | D-1-62-000-5473 |

|
| Prinzregentenplatz ( location ) |
Richard Wagner Memorial | Marble seat picture, 1913 by Heinrich Waderé ; west of No. 12 in a small complex. | D-1-62-000-5570 |

|
| Prinzregentenplatz 11 ( location ) |
Tenement house | Baroque Art Nouveau, with a dome and rich stucco decoration, 1901/02 by architects Rupp & Fuchs, now Hans Hartl; 1977–78 rebuilt. | D-1-62-000-5560 |

|
| Prinzregentenplatz 12 ( location ) |
Prinzregententheater | Classicist Art Nouveau, free-standing complex with (renewed) foyer wing attached to the east, 1900/01 by Max Littmann ; with interiors. South-east associated garden with pergola on the parapet and Art Nouveau fountain. | D-1-62-000-5561 |
 more pictures |
| Prinzregentenplatz 13 ( location ) |
Corner house | Baroque Art Nouveau, with plaster structure and stucco decoration (including relief portraits of Wagner and Possart), 1908 by August Günther. | D-1-62-000-5562 |

|
| Prinzregentenplatz 15 ( location ) |
Corner house | Baroque Art Nouveau, richly structured with stucco decoration, probably by Carl Vent in 1902; on Possartstrasse front garden with lattice fence; Group with no.17. | D-1-62-000-5564 |

|
| Prinzregentenplatz 17 ( location ) |
Corner house | Baroque Art Nouveau, richly stuccoed, 1901 by Hans Hartl; Group with no.15. | D-1-62-000-5566 |

|
| Prinzregentenplatz 19 ( location ) |
Tenement house | Picturesque, baroque Art Nouveau, with stucco decoration, 1902/03 by Carl Vent . | D-1-62-000-5567 |
 more pictures |
| Prinzregentenplatz 21 ( location ) |
Tenement house | Baroque Art Nouveau, with stucco decoration, 1901 by Hans Hartl; Group with No. 23. | D-1-62-000-5568 |
 more pictures |
| Prinzregentenplatz 23 ( location ) |
Corner house | Baroque Art Nouveau style, with dome top and stucco decoration, probably by Carl Vent around 1900; Group with number 21. | D-1-62-000-5569 |
 more pictures |
| Prinzregentenstrasse ( location ) |
Luitpold terrace | The western part of the road ends on the other side of the bridge, completed in 1891 based on a design by Jakob Möhl . Monumental baroque staircase with lanterns, fountains and fountain basins. Ramps encircling the garden parterres on both sides. Peace memorial above the Luitpold terrace: above the caryatid hall, column with bronze angel, 1896–99 by Heinrich Düll , Georg Pezold and Max Heilmaier . | D-1-62-000-5586 |
 more pictures |
| Prinzregentenstrasse 61 ( location ) |
Villa with a dome | New Baroque, 1896 by Sigmund Aichinger; simplified. | D-1-62-000-5589 |

|
| Prinzregentenstrasse 67 ( location ) |
Tenement house | New Renaissance, corner building with bay windows and rich structure, 1897–99; Group with Ismaninger Strasse 52. | D-1-62-000-5593 |

|
| Prinzregentenstrasse 69 ( location ) |
Tenement house | Art Nouveau, with bay window, early 20th century; z. T. simplified. | D-1-62-000-5595 |

|
| Prinzregentenstrasse 71 ( location ) |
Tenement house | Stately, asymmetrically structured corner building in Art Nouveau style, 1905 by Robert Graschberger; Unit with Trogerstrasse 23. | D-1-62-000-5597 |

|
| Prinzregentenstrasse 73 ( location ) |
Tenement house | Corner building in the German Renaissance, with rich structure and decoration, 1904 by Lorenz Krieg; Group with Trogerstrasse 48. | D-1-62-000-5599 |

|
| Prinzregentenstraße 75/77/79/81/83/85/87/89 ( location ) |
Residential complex | Neue Sachlichkeit, 1927/28 by Helmuth Wolff; with Geibelstrasse 8, Lamontstrasse 1/3 and Schumannstrasse 2/4/6/8/10, facade award winner 2005. | D-1-62-000-5601 |

|
| Prinzregentenstrasse 91 ( location ) |
Tenement house | Later Art Nouveau, with two bay windows, 1911/12 by Geissler & Co .; forms a symmetrically composed group of houses with nos. 93 and 95. | D-1-62-000-5602 |

|
| Prinzregentenstrasse 93 ( location ) |
Tenement house | Later Art Nouveau, around 1911 by Geissler & Co .; Central building of a symmetrically composed group of houses with nos. 91 and 95. | D-1-62-000-5604 |

|
| Prinzregentenstrasse 95 ( location ) |
Tenement house | Later Art Nouveau, with two bay windows, by Geissler & Co .; around 1911; forms a symmetrically composed group of houses with nos. 91 and 93. | D-1-62-000-5606 |
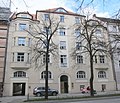
|
| Prinzregentenstrasse 99/101/103/105/107/109/111 ( location ) |
Apartment block (see also Brucknerstraße 1) | Model construction of the so-called Neue Südstadt: component 1 on Prinzregentenstrasse, five-storey plastered block with windowed mezzanine and side bunkers, rebuilt by Walter Kratz, 1942/43, after damage in the Second World War; Component 2 on Brucknerstrasse, side bunker and internal escape staircases, by Fritz Norkauer , 1942/43, residential building, simple, five-storey saddle roof construction, by the construction office of the Bavarian Insurance Chamber, 1952. | D-1-62-000-8525 |

|
R.
| location | object | description | File no. | image |
|---|---|---|---|---|
| Rauchstrasse 1 ( location ) |
Tenement house | New Baroque corner building with bay windows, 1898 by Leonhard Romeis . | D-1-62-000-5663 |

|
| Rauchstrasse 2 ( location ) |
Tenement house | Corner building in Baroque Art Nouveau style, richly structured and stuccoed, 1901 by Heilmann & Littmann . | D-1-62-000-5664 |

|
| Rauchstrasse 4 ( location ) |
Tenement house | German Renaissance, around 1900. | D-1-62-000-5665 |

|
| Rauchstrasse 5 ( location ) |
Part of a castle-like semi-detached house | (with No. 7), neo-baroque, with a mansard roof, early 20th century | D-1-62-000-5666 |

|
| Rauchstrasse 6 ( location ) |
Tenement house | German Renaissance with Art Nouveau forms, around 1900. | D-1-62-000-5667 |

|
| Rauchstrasse 7 ( location ) |
Police station | Part of a castle-like semi-detached house (with No. 5), neo-baroque, with a mansard roof, early 20th century | D-1-62-000-5668 |

|
| Rauchstrasse 8 ( location ) |
Tenement house | German Renaissance with Art Nouveau forms, around 1900. | D-1-62-000-5669 |

|
| Rauchstrasse 10 ( location ) |
Residential building | Baroqueizing, 1910–11 by Heilmann & Littmann ; Group with similar house no. 12, cf. there. | D-1-62-000-5670 |

|
| Rauchstrasse 12 ( location ) |
Residential building | Baroqueizing, 1910–11 by Heilmann & Littmann ; Group with the same type of house No. 10, following Friedrich-Herschel-Straße 9-25 (odd numbers). | D-1-62-000-5671 |

|
| Rauchstrasse 16 ( location ) |
villa | Neoclassical, early 20th century; with nos. 18 and 20 combined into one block. | D-1-62-000-5672 |

|
| Rauchstrasse 17 ( location ) |
Corphaus Bavaria | Baroque style villa, early 20th century | D-1-62-000-5673 |

|
| Rauchstrasse 18 ( location ) |
villa | Neoclassical, early 20th century; with nos. 16 and 20 combined into one block. | D-1-62-000-5674 |
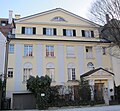
|
| Rauchstrasse 20 ( location ) |
villa | Neoclassical, early 20th century; with nos. 16 and 18 combined into one block. | D-1-62-000-5675 |

|
| Röntgenstrasse 2 ( location ) |
villa | historicizing, re. 1926. | D-1-62-000-5883 |

|
| Röntgenstrasse 5 ( location ) |
Historicizing villa | 1910–11 by Heilmann & Littmann , temporarily house of the Catholic parish of the Slavic rite, from 2005 Polish Consulate General | D-1-62-000-5884 |

|
S.
| location | object | description | File no. | image |
|---|---|---|---|---|
| Scheinerstraße 1 ( location ) |
University observatory | Classicistic old building, 1817. Single Doric column in the south-west corner of the garden area. | D-1-62-000-6129 |
 more pictures |
| Scheinerstraße 2 ( location ) |
villa | Baroque, around 1910; in a corner at Galileiplatz. | D-1-62-000-6130 |
 more pictures |
| Scheinerstraße 2a ( location ) |
Mansard roof villa | Baroque, around 1910; including bullet-studded fence posts. | D-1-62-000-6131 |

|
| Scheinerstraße 4 ( location ) |
villa | Neoclassical, 1925 by Robert Graschberger. | D-1-62-000-6132 |

|
| Scheinerstraße 11 ( location ) |
villa | Neoclassical, around 1910. | D-1-62-000-6133 |

|
| Scheinerstraße 12a ( location ) |
Catholic Parish Church of the Holy Blood | New objectivity with historical echoes, tower on the north side, 1934 by Hans Döllgast . | D-1-62-000-6134 |
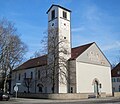 more pictures |
| Schönbergstrasse 9 ( location ) |
Castle-like villa | Neo-baroque, early 20th century; now Apostolic Exarchy of Ukrainian Catholics . | D-1-62-000-6281 |
 more pictures |
| Schönbergstrasse 12 ( location ) |
Picturesque villa | In corner position, neo-baroque, early 20th century; including garden wall and pavilion. | D-1-62-000-6282 |

|
| Schumannstrasse 2/4/6/8/10 ( location ) |
Part of a residential complex | 1927–28 by Helmuth Wolff; see Prinzregentenstrasse 75-89 (odd numbers). | D-1-62-000-6352 |

|
| Shakespeareplatz ( location ) |
Female fountain figure | With fruit bowl on the head, sign. Georg Müller, around 1933/38; in the plants. | D-1-62-000-6512 |
 more pictures |
| Siebertstrasse 2 ( location ) |
Former Villa of the sculptor Adolf von Hildebrand | 1895–98 built by Gabriel von Seidl according to his plans, added a studio wing by Carl Sattler in 1911 , neo-baroque; sculptures and architectural parts in the garden. | D-1-62-000-6516 |
 more pictures |
| Siebertstrasse 3 ( location ) |
Mansard roof villa | Neo-Baroque, with stucco decoration, around 1900, facade prize winner 2004. | D-1-62-000-6517 |

|
| Siebertstrasse 5 ( location ) |
Corner house | New Renaissance, with Art Nouveau balcony grilles and stucco, 1902. | D-1-62-000-6518 |

|
| Siebertstrasse 6 ( location ) |
villa | German Renaissance, re. 1899. | D-1-62-000-6519 |
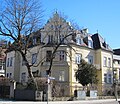
|
| Siebertstrasse 7 ( location ) |
Mansard roof villa | Neo-baroque, around 1900; large vase on the corner of the garden wall. | D-1-62-000-6520 |

|
| Siebertstrasse 8 ( location ) |
villa | German Renaissance, around 1900. | D-1-62-000-6521 |

|
| Steinbacherstraße 2 ( location ) |
Tenement house | Later, Baroque Art Nouveau, early 20th century; Group with Montgelasstrasse 8. | D-1-62-000-6619 |

|
| Steinbacherstraße 10 ( location ) |
Country house | The middle 19th century in romanticizing forms. | D-1-62-000-6620 |

|
| Sternwartstraße 2 ( location ) |
Tenement house | Four-storey Art Nouveau building richly structured by bay windows and balconies with corner attachment and stucco decoration, by Franz Popp, 1909; Gate, pillar lattice gate, around 1909. | D-1-62-000-6687 |

|
| Sternwartstraße 4 ( location ) |
villa | Two-storey stucco hipped mansard roof building in Baroque forms with a central axis emphasized by arbor, balcony and dwelling, around 1910/20. | D-1-62-000-6688 |

|
| Sternwartstraße 6 ( location ) |
villa | Two-storey plastered hipped mansard roof building in neo-classicist forms with a gabled central projection, arbor and stucco decoration, by Heilmann & Littmann , 1924. | D-1-62-000-6689 |

|
| Sternwartstraße 20 ( location ) |
villa | Two-storey historicizing hipped roof building with round corner bay window and stucco decoration, around 1910; Group with Lamontstrasse 29. | D-1-62-000-6690 |

|
| Sternwartstraße 21 ( location ) |
villa | Two-storey, plastered, hipped roof building in historicizing forms with balconies, around 1920. | D-1-62-000-6691 |

|
| Sternwartstraße 22 ( location ) |
villa | Two-storey plastered mansard hipped roof building in Baroque forms with polygonal corner bay windows, around 1910. | D-1-62-000-6692 |

|
| Sternwartstraße 24 ( location ) |
villa | Two-storey, plastered, hipped mansard roof building in Baroque forms with staircase projections and stucco decor, 1909. | D-1-62-000-6693 |

|
T
| location | object | description | File no. | image |
|---|---|---|---|---|
| Tittmoninger Straße 1–15 (odd) ( location ) |
Atrium settlement | By Ulrich Seek, cf. Neufahrner Strasse 10–24 (straight). | D-1-62-000-4701 |
 more pictures |
| Titurelstraße 5/7/9 ( location ) |
Former Guest and residence of the Volkswagenwerk Foundation for Science and Research Hanover | Two-part, eight-storey terrace construction, tapering towards the top, concrete bulkhead construction, balconies with concrete planters; Exterior design with concrete planters; Underground car park; by Walter Ebert, 1967–69. | D-1-62-000-8653 |
 more pictures |
| Trogerstrasse 23 ( location ) |
Tenement house | Art Nouveau, 1905 by Robert Graschberger; Unit with Prinzregentenstrasse 71. | D-1-62-000-6978 |
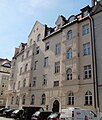
|
| Trogerstrasse 48 ( location ) |
Tenement house | Picturesque corner building in the German Renaissance, richly structured and decorated, with three bay windows, ins. 1902, by Carl Baierle; Group with Prinzregentenstrasse 73. | D-1-62-000-6984 |

|
| Trogerstrasse 50 ( location ) |
Tenement house | Art Nouveau, asymmetrical facade with St. Benno relief and floral decoration, 1904–05 by Max Kirschner; forms a symmetrical group with No. 52. | D-1-62-000-6985 |

|
| Trogerstrasse 52 ( location ) |
Tenement house | Art Nouveau, asymmetrical facade with bay window, balconies, gable and very rich figural relief decoration, ins. 1905, by Max Kirschner and Sigmund Waidenschlager; forms a symmetrical group with No. 50. | D-1-62-000-6986 |

|
| Trogerstrasse 54 ( location ) |
Tenement house | Art Nouveau, with bay windows, balconies, gable and plaster decoration, early 20th century | D-1-62-000-6987 |

|
| Trogerstrasse 56 ( location ) |
Tenement house | Baroque style, with plaster structure, around 1910. | D-1-62-000-6988 |

|
| Trogerstraße 58/60/62 ( location ) |
Tenement group | four-storey hipped mansard roof building with dormers and plaster structure, in baroque forms, by Franz Deininger, 1922–24; Enclosure, wooden picket fence and stone pillar, all at the same time. | D-1-62-000-6989 |

|
V
| location | object | description | File no. | image |
|---|---|---|---|---|
| Vilshofener Straße 8 ( location ) |
villa | Baroque style, with corner domes, early 20th century | D-1-62-000-7235 |

|
| Vilshofener Strasse ( location ) |
Stone figure | A hunter with a dog, 1st half of the 20th century; in the Herzog-Albrecht-Anlage . | D-1-62-000-7236 |

|
| Vollmannstrasse 53 / 53a ( location ) |
Carpentry | Simple two-storey, three-storey saddle roof building in the residential part, made of flooded rubble or broken bricks, rebuilt by Hans Döllgast , 1949, 1956 by the same architect. | D-1-62-000-8688 |

|
Former architectural monuments
This section lists objects that were previously entered in the list of monuments.
| location | object | description | File no. | image |
|---|---|---|---|---|
| Gellertstrasse 10 ( location ) |
detached house | Home of the architect Max Schoen; built in 1929/30 1999 deleted from the list of monuments |
Lost monuments
This section lists objects that were previously entered in the list of monuments, but no longer exist.
| location | object | description | File no. | image |
|---|---|---|---|---|
| Kolbergerstrasse 5 ( location ) |
Hip roof villa | Formerly two-storey hipped roof building with bay windows, by Joseph Kaiser, 1923. Removed from the list of monuments in 2013; After a court decision denied the monument status, it was demolished in 2015 in favor of a new building. |
D-1-62-000-3568 |

|
Remarks
- ↑ This list may not correspond to the current status of the official list of monuments. The latter can be viewed on the Internet as a PDF using the link given under web links and is also mapped in the Bavarian Monument Atlas . Even these representations, although they are updated daily by the Bavarian State Office for Monument Preservation , do not always and everywhere reflect the current status. Therefore, the presence or absence of an object in this list or in the Bavarian Monument Atlas does not guarantee that it is currently a registered monument or not. The Bavarian List of Monuments is also an information directory. The monument property - and thus the legal protection - is defined in Art. 1 of the Bavarian Monument Protection Act (BayDSchG) and does not depend on the mapping in the monument atlas or the entry in the Bavarian monument list. Objects that are not listed in the Bavarian Monument List can also be monuments if they meet the criteria according to Art. 1 BayDSchG. Early involvement of the Bavarian State Office for Monument Preservation according to Art. 6 BayDSchG is therefore necessary in all projects.
literature
- Heinrich Habel, Helga Hiemen: Munich . In: Bavarian State Office for Monument Preservation (ed.): Monuments in Bavaria - administrative districts . 3rd improved and enlarged edition. tape I.1 . R. Oldenbourg Verlag, Munich 1991, ISBN 3-486-52399-6 .
Web links
- List of monuments for Munich (PDF) at the Bavarian State Office for Monument Preservation
- Architectural monuments in Bogenhausen in the Bavarian Monument Atlas
Individual evidence
- ↑ Consulate General Hungary: New address. In: www.unser-bogenhausen.de. October 3, 2018, accessed March 24, 2019 .
- ↑ a b The list of monuments is wrong here and confuses Possartstrasse 24 with house 37. According to the files of the local building commission, Zügel lived and worked at Possartstrasse 24. Dorle Gribl: Villenkolonien in München und Umgebung , Buchendorfer Verlag, 1999. ISBN 3-934036- 02-3 , page 66
- ^ Haus Schoen website NordOstKultur Munich; Retrieved November 10, 2016.
- ↑ 40 years of the Bavarian Monument Protection Act; The Munich list of monuments, additions and deletions since 1989 (PDF; 2.1 MB) Department for urban planning and building regulations. R ats I nformations S ystem of the City of Munich; Retrieved October 12, 2016.
- ↑ Hipped roof villa Kolbergerstraße 5 Website denkmalnetzbayern.de; Retrieved November 10, 2016.
